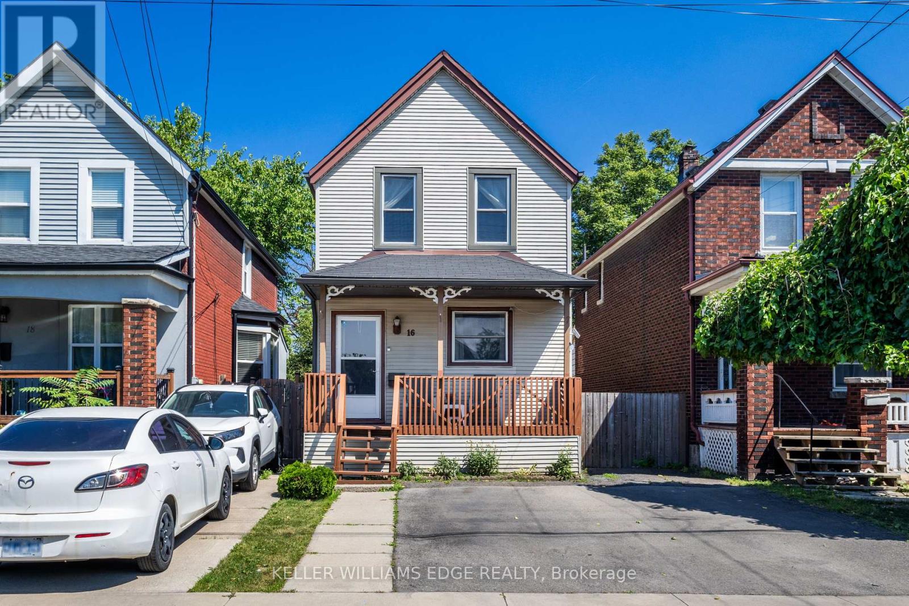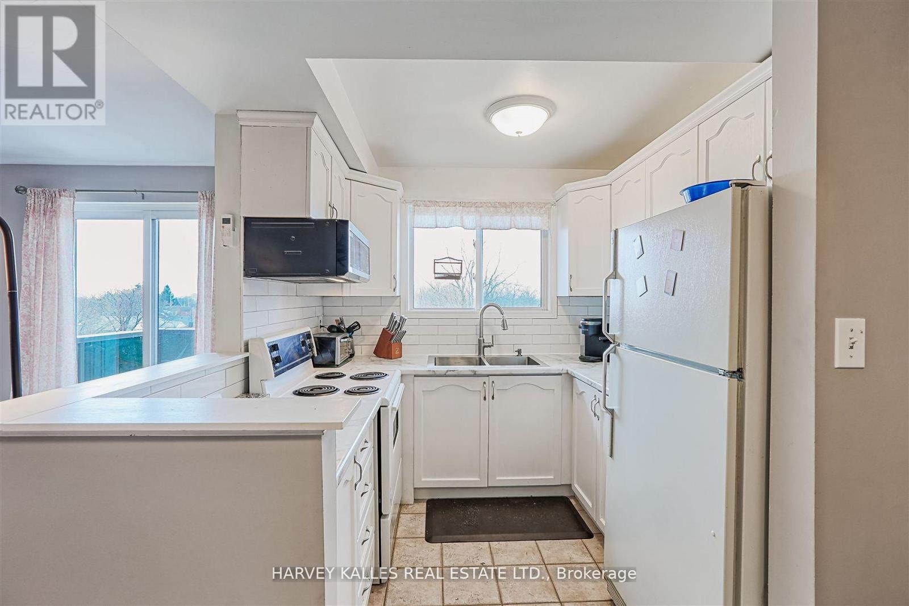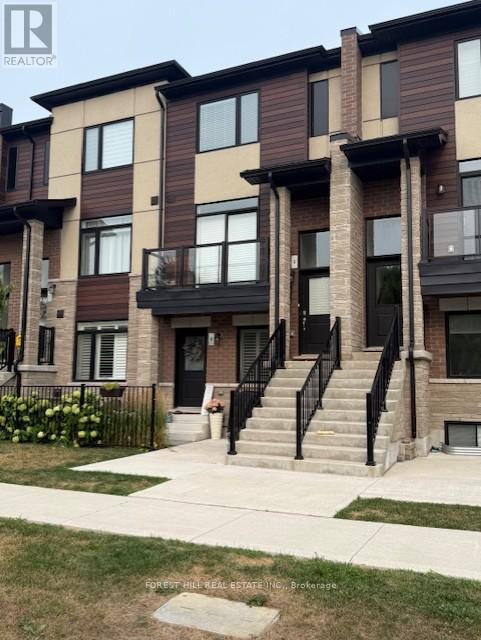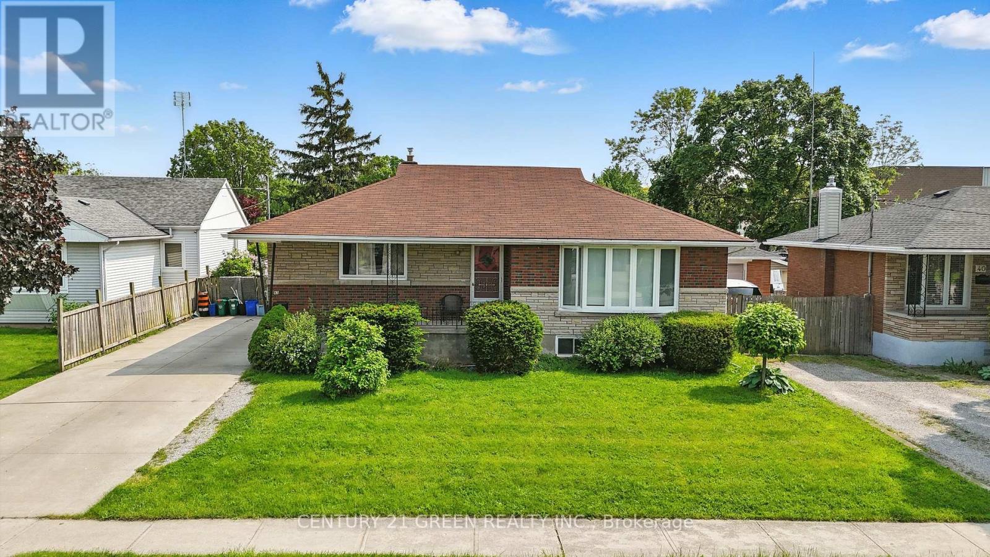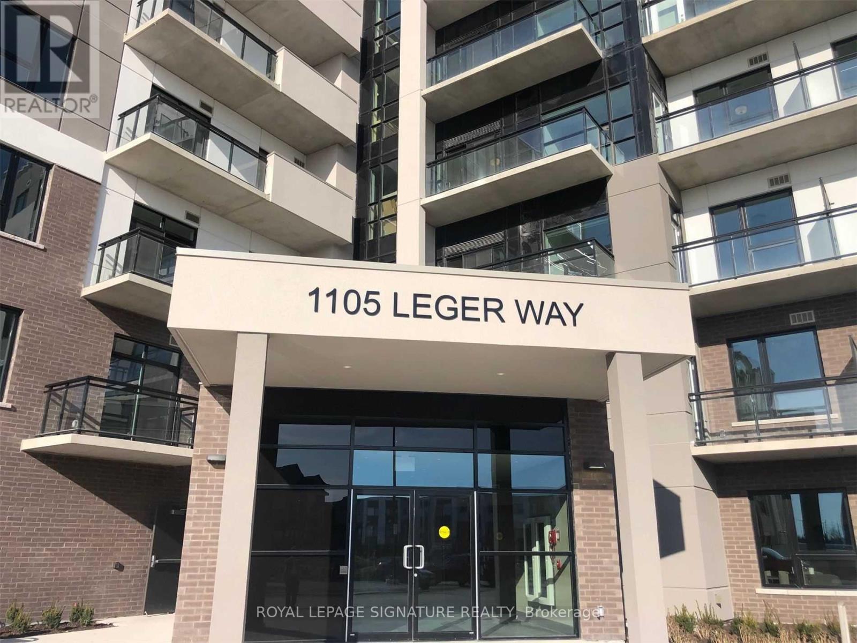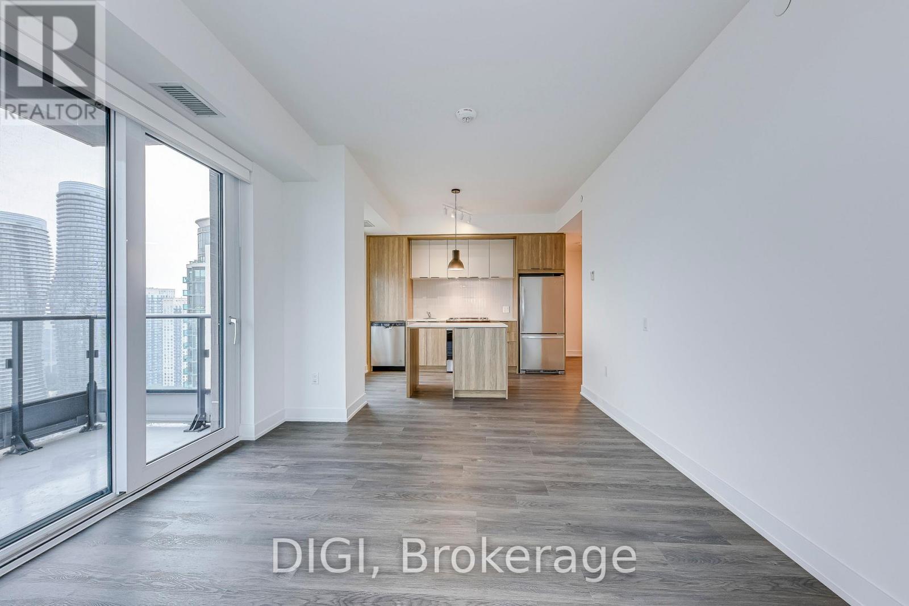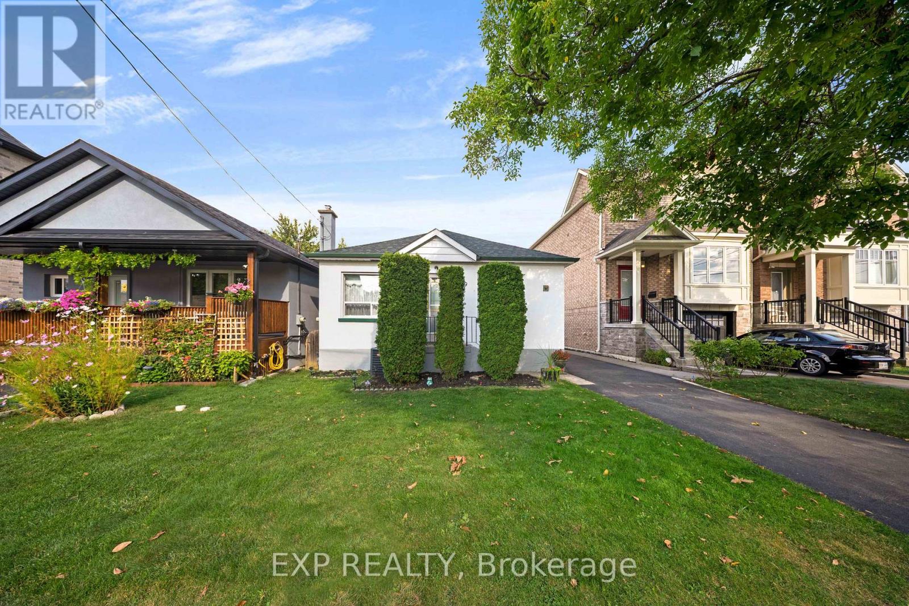16 Albemarle Street
Hamilton, Ontario
Nestled on a quiet dead-end street in the walkable and ever-growing Crown Point North neighborhood, this charming 3-bedroom home is perfect for First-time Buyers and Downsizers alike. Known for its strong sense of community, Crown Point North offers easy access to Ottawa Streets thriving textile district, antique stores, cafes, and restaurants plus you're just minutes from schools, Gage Park, Tim Hortons Field, and transit. Lovingly cared for by the same owner for over 20 years, this home features an oversized kitchen with ample cabinetry ideal for cooking and gathering, and a huge private Fenced Backyard. Key updates include: Roof (7 years), Soffits & Fascia (5 years), upgraded windows, and a furnace & AC unit approximately 10 years old. Bonus inclusions: two white cabinets in the dining room, a shoe cabinet/chest, and a long chest in the bedroom. A solid opportunity in a character-filled location. Don't miss it! (id:60365)
7 & 8 - 414 Beards Lane
Woodstock, Ontario
Units Available in Woodstock in Industrial building with easy access to highway ,both unit arecombined with 6435 Sq Feet Space. (id:60365)
45 - 2373 King Street E
Hamilton, Ontario
Welcome To 2373 King St E Unit 45! Red Hill Valley Condominiums Is A Quiet And Well-Maintained Building Located In The Wonderful Bartonville-Glenview Neighbourhood, Right Next To The Red Hill Bowl Park, The Red Hill Trail And The Red Hill Valley Parkway With Easy Access To The QEW, The Linc, The 403 And Public Transit. This Well-Maintained Unit overlooking quiet Glen Hill Bowl greenspace, Has An Open Concept Design, Including An Updated Kitchen, Hardwood Floors, A Large Balcony Overlooking The Park And Is One Of A Handful Of Units In The Building With A Built-In Ac Unit. The Unit Comes With 1 Parking Spot And One Storage Locker. This Is A Great Opportunity For Someone Downsizing, A First Time Buyer, Or Anyone Who Likes To Spend Their Time Outside. **EXTRAS** Walk-out Balcony overlooking quiet greenspace and Glen Hill. (id:60365)
37 Sunrise Crescent
Hamilton, Ontario
Welcome to this well-loved family home, offered for the first time by its original owner. Perfectly situated on a quiet, family-friendly street in Dundas, this property offers incredible potential for those looking to create their dream home. With a 150-foot-deep lot backing onto the scenic Dundas Rail Trail, you'll enjoy a serene setting surrounded by lush gardens, mature trees, and the privacy of a fully fenced yard. Spend summer days in the beautifully maintained in-ground pool, complete with a newer filter (2025), and evenings relaxing in your own backyard oasis. Inside, the functional layout is ideal for family living, featuring four bedrooms on the upper level and a bright main floor with a large bay window in the living room, a dining area open to the eat-in kitchen, and a cozy family room. The lower level is a true bonus - fully finished with a complete in-law suite offering its own kitchen, bedroom, bathroom, rec room, laundry, and walkout to the rear yard via two separate entrances, making it perfect for extended family or guests. This is a rare opportunity to transform a solid, well-cared-for home into a modern showpiece, all while enjoying an unbeatable location close to parks, trails, and nature. Whether you're envisioning stylish updates, personalized finishes, or expanded living spaces, this home is ready to be reimagined for its next chapter. (id:60365)
9 - 590 North Service Road
Hamilton, Ontario
This brand new, never lived in stunning stacked townhouse, is located in the lakefront community of Fifty Point. It offers beautiful views of Lake Ontario which is steps away. Inside you will find a beautiful layout with ample natural light, a modern main level offers a dining room, kitchen and living room area equipped with upgraded lighting, countertops and appliances. Upstairs you will find two large bedrooms with large windows and ample storage space. A powder room on the main level and two full bathrooms upstairs offers convenience for tenants and guests. The laundry is located upstairs for easy access. This amazing home comes equipped with two parking spots, including a single wide private driveway and garage with inside entry. Located close to amenities including shopping centers, grocery stores, Costco and has convenient highway access making commuting a breeze. (id:60365)
1128 Island View Drive
Otonabee-South Monaghan, Ontario
Welcome to 1128 Island View Drive. This charming open-concept 3+1-bedroom, 3-bathroom bungalow offers excellent curb appeal. Set on a generously sized 150 x 100 ft picturesque tree lined lot. Showcasing the vast front deck, separate garage and spanning driveway. This property has seen numerous upgrades, ensuring your comfort and peace of mind. New custom designed kitchen with quarts countertop and wall pantry. Including new stainless-steel appliances, elegant cabinetry, finishes and fixtures. New flooring throughout, massive windows adorn the living spaces with tons of natural sunlight. The living room wood burning stove for those cozy autumn nights. The finished basement offers a second family room with fireplace, and a separate bedroom with storage room. Access to the Laundry room and side door walk out. Unobstructed backyard views of with no Neighbour's behind the property, the generous yard leaves plenty of room for entertaining family and friends for outdoor activities and barbeques or sitting around the fire. This is the perfect home for those seeking the waterfront lifestyle without the premium price and conveniently located 1 minute from Island View Harbour, providing easy access for docking your boat, enjoy summer water activities and outdoor fun all year long! Total Living Space (1473 sq.ft), Main Floor (1067 sq.ft) Basement (406 sq.ft) (id:60365)
42 Bloomfield Avenue
St. Catharines, Ontario
Welcome to 42 Bloomfield Avenue - A Spacious Bungalow with Income Potential in Sought-After Secord Woods! Set on a huge 60' x 147' lot with no rear neighbors, this well-kept 3+2 bedroom, 2 full bathroom detached bungalow is the perfect blend of comfort, space, and opportunity. Enjoy the bright main floor layout and a separate side entrance to a fully finished basement, ideal for in-law living or rental income. The self-contained lower level features two additional bedrooms, a full washroom, a kitchen, and living space. The backyard backs directly onto the playground of St. Christopher Catholic Elementary School, giving your family a private, park-like setting. There's parking for up to 6 vehicles on a wide private driveway - no shared spaces, no compromises. Located in a quiet, family-oriented neighborhood, you're within a short distance to parks, trails, transit, and top amenities like Fairview Mall, Lester B. Pearson Park, and the scenic Merritt Trail. Easy access to the QEW makes commuting a breeze. Spacious lot. Separate entrance. Walkable location. Endless potential. Don't miss out, book your private showing today! ** VACANT POSSESSION ** (id:60365)
113 - 1105 Leger Way
Milton, Ontario
Bright and spacious 1-bedroom + den unit featuring a modern kitchen with stainless steel appliances and breakfast bar with quartz countertop that overlooks the open-concept living and dining room. The den works excellently as an office or guest bedroom. Enjoy the convenience of a walk-out patio and move-in ready condition. Ideally located close to schools, parks, trails, shopping, Milton District Hospital, and sports fields, with easy access to major highways. Walking distance to Sobeys. (id:60365)
2 - 173 William Duncan Road
Toronto, Ontario
Renovated from Top to Bottom!! Located in the desirable Downsview Park neighbourhood, this sun filled townhome will satisfy the most discerning buyers. Features and upgrades include, new laminate flooring, renovated kitchen with new cabinetry, quartz counters and ceramic backsplash, completely renovated bathroom, new fridge and built in microwave, new furnace, as well as a new HRV and tankless water system. Located in a family friendly area with an abundance of green space this gorgeous home is minutes to York University, transit, 401 and Yorkdale mall. Walking distance to Farmer's market, parks, ponds as well as restaurants and shopping make this an excellent choice. View this beautiful property today and make a deal with the motivated seller! Well below recent sales this fully renovated property is priced to sell! (id:60365)
407 - 2470 Prince Michael Drive
Oakville, Ontario
Prime Joshua Creek Location! Luxury Condominium, Spacious 1 Bedroom + 1 Den (Possible 2nd Br), 1 Bathroom, Freshly Painted. Underground Parking & Locker. Engineered Hardwood Flooring, Crown Mouldings, Smooth Ceilings, In-Suite Laundry, W/O To Balcony, Quartz Counters, Stainless Fridge, Stove, B/I Dishwasher, Otr Microwave, Washer/Dryer, Upgraded Cabinetry, Fabric Blinds. Building Amenities Include Indoor Pool, Sauna, Exercise Room, Media Room, Games/Billiard Room. Loads Of Shopping Options, Many Restaurants, Community Centre, Library, Schools, Walking / Biking Trails. Close To QEW, 1 Min To #403 & #407, 8 Minutes To New Oakville Hospital, 15 Minutes To Oakville Go Station. Water & Heat included. Rental Application, Credit Report, Employment Letter And References Required. Pictures are from previous listing. Vacant. (id:60365)
3010 - 185 Enfield Place
Mississauga, Ontario
**1 MONTH FREE RENT PROMO** This beautifully designed 2 bed 2 bath condo offers 869 sq. ft. of modern living space in the heart of Mississauga. With an open-concept layout, floor-to-ceiling windows, and premium finishes, this home is designed for both comfort and style. The contemporary kitchen features quartz countertops, stainless steel appliances, and soft-close cabinetry, while the spacious living area is enhanced by elegant hardwood flooring and smart living technology. One Eight Five is perfectly positioned within walking distance of Square One Shopping Centre, Mississauga City Hall, and Celebration Square, this suite offers the best of urban living. With excellent transit access including the Mississauga Transit Hub, Cooksville GO station, and the upcoming LRT station plus easy access to major highways, commuting is effortless. Residents enjoy a vibrant community with a full-sized basketball court, state-of-the-art fitness center, bookable party room, and a stylish lounge with a movie room. Step outside to beautifully curated outdoor spaces featuring BBQ areas and a dedicated dog run. (id:60365)
79 Sixteenth Street
Toronto, Ontario
Welcome to 79 Sixteenth Street A Charming Bungalow in New Toronto! This cozy 3-bedroom bungalow is the perfect blend of comfort, convenience, and long-term potential. Located in the heart of New Toronto on a quiet, family-friendly street, this home offers original hardwood floors throughout, a finished basement, and a detached garage making it an ideal choice for first-time buyers, downsizers, or those seeking a fantastic condo alternative. The home features three bright and spacious bedrooms, each with its own closet and window offering plenty of natural light and storage. Whether you're setting up a nursery, a guest room, or a home office, these rooms provide a versatile and welcoming space. Step inside and discover a warm and inviting living space with plenty of character. The basement is a standout feature, offering a spacious rec room complete with a bar and a bar fridge perfect for entertaining friends or relaxing after a busy day. Additionally, there's a handy pantry/cantina with shelving for all your storage needs. Outside, enjoy the convenience of a private driveway with space for 4 cars, as well as a detached garage. This home has been well-maintained, with a furnace and AC unit both only 8 years old, and a roof that's just 2 years old, providing peace of mind for years to come. Location, Location, Location! Just steps from schools, Humber College, and local shops, this home offers convenience at every turn. Enjoy the beauty of nearby Colonel Samuel Smith Park, perfect for lakeside walks and outdoor activities. Commuting is effortless with quick access to Long Branch GO Station and the TTC. This is a rare opportunity to own a detached home with outstanding long-term potential in a thriving community. Don't miss your chance to make 79 Sixteenth Street your new address. Sold as-is, where-is. (id:60365)

