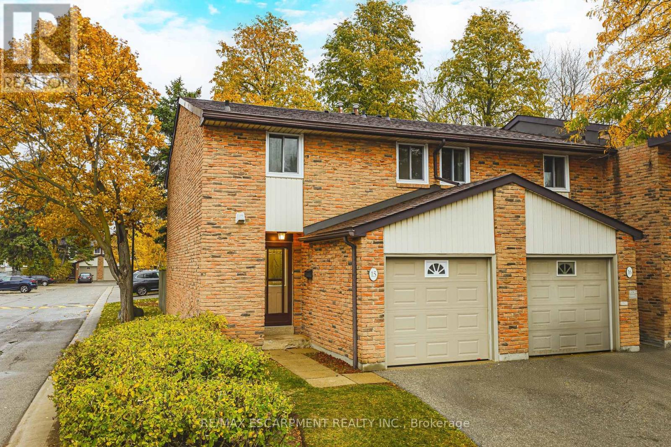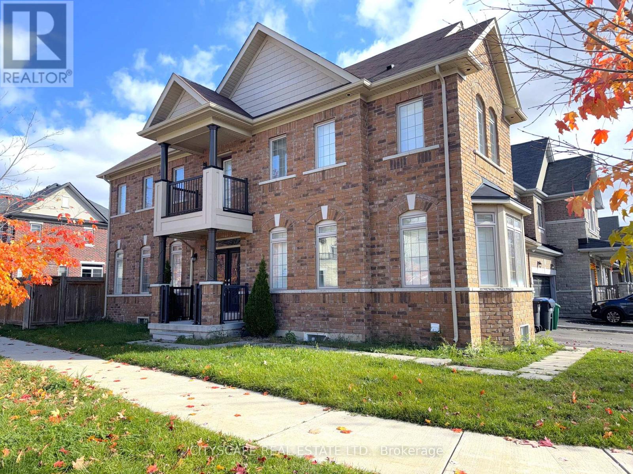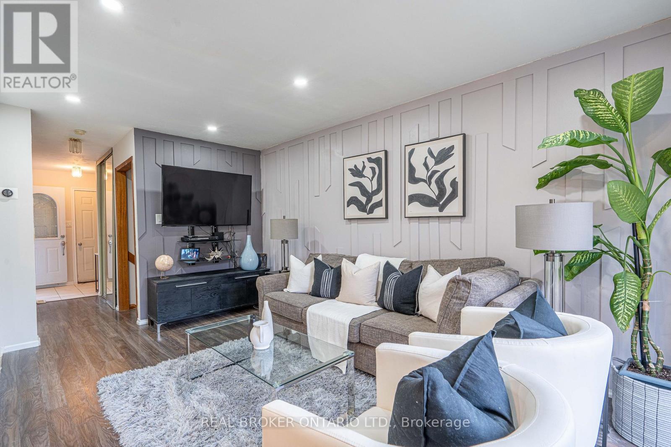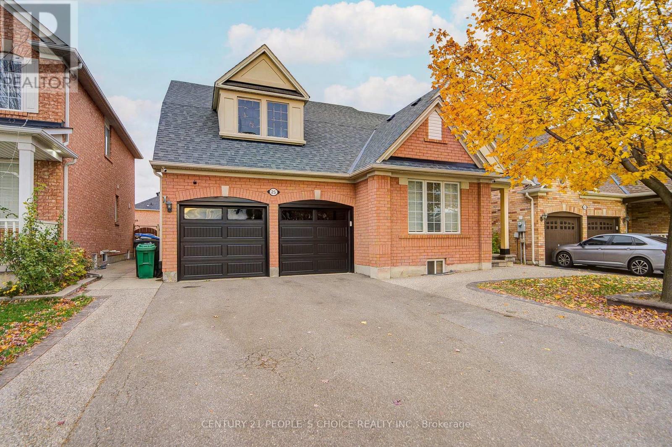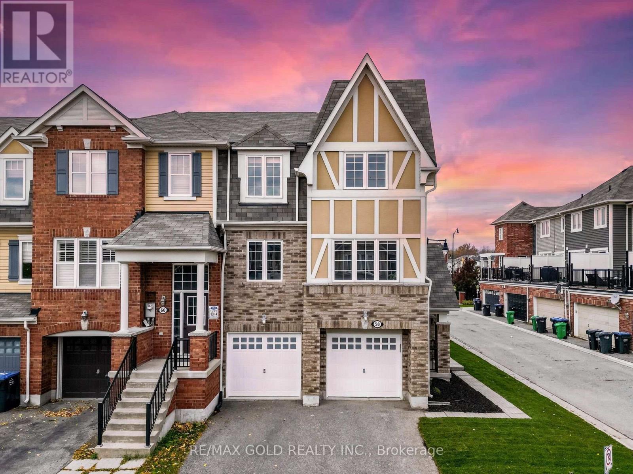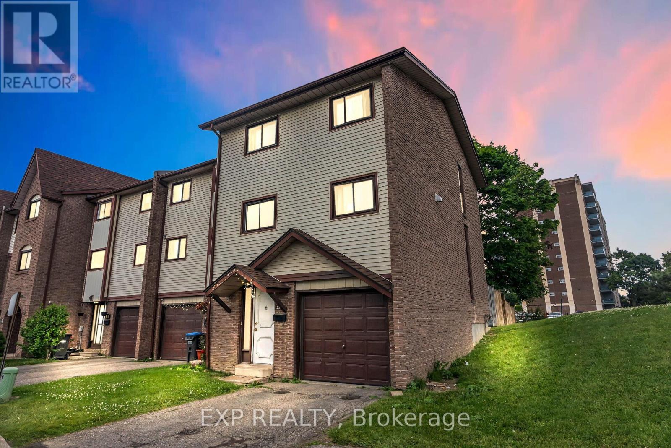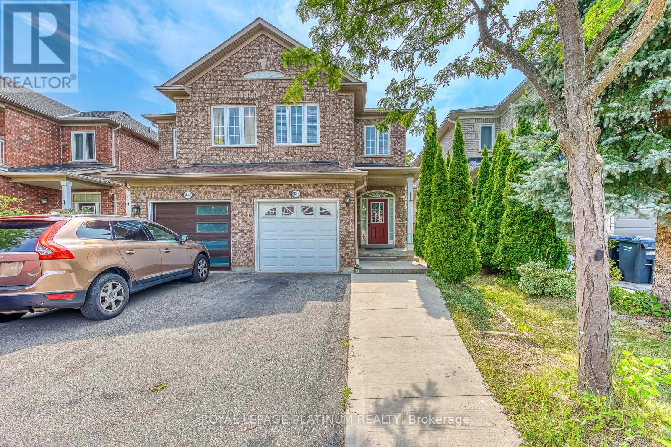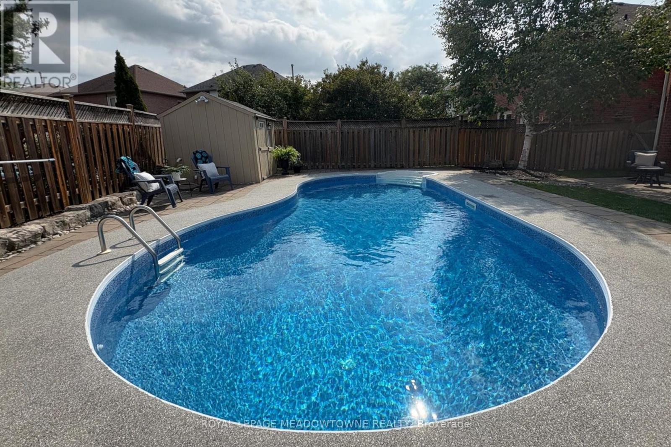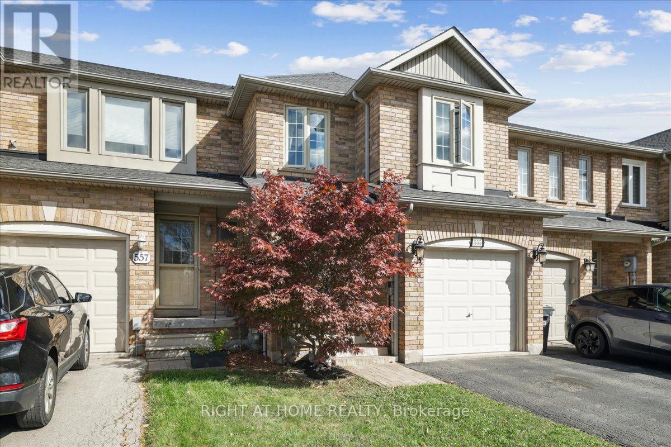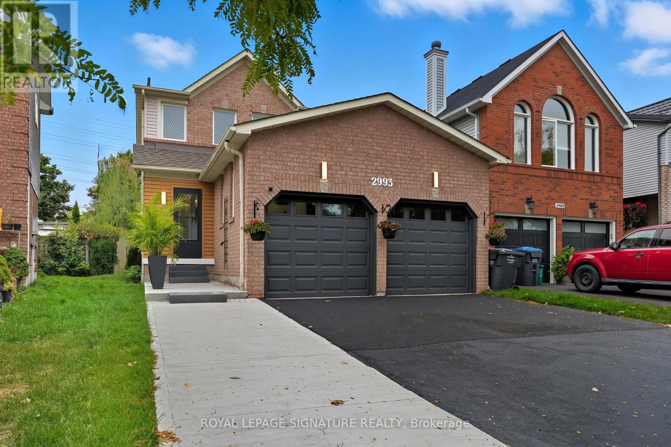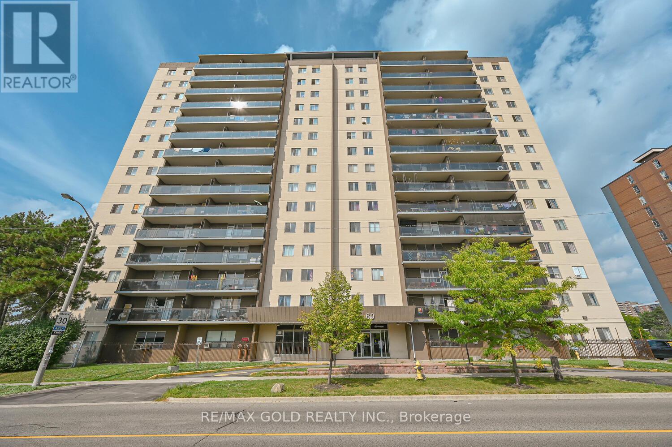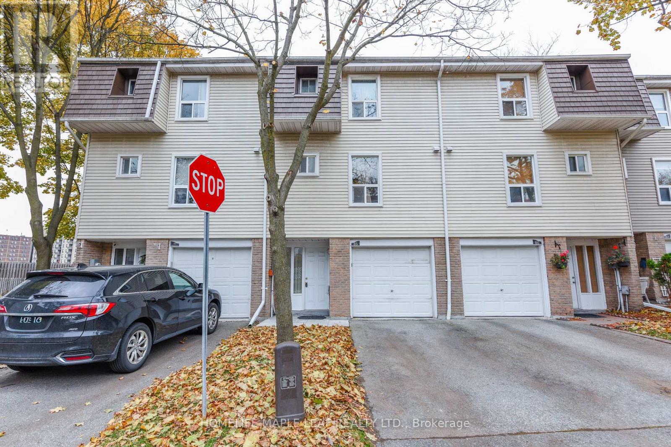15 - 660 Oxford Road
Burlington, Ontario
Welcome to 660 Oxford Road #15! This beautifully renovated end-unit townhome has been thoughtfully updated from top to bottom, offering style, comfort, and convenience. Featuring more than 1500 square feet of finished living space, 3 spacious bedrooms, and 1.5 bathrooms, this turnkey home is perfect for first-time buyers or those looking to downsize.The main floor boasts an inviting open-concept living and dining area with a large sliding door leading to the fully fenced, newly landscaped backyard-ideal for relaxing or entertaining. The brand-new kitchen showcases stainless steel appliances, quartz countertops, and ample white cabinetry, blending modern design with everyday functionality. Upstairs, you'll find three generous bedrooms, each with expansive closets providing plenty of storage. The updated four-piece main bathroom features a new vanity and contemporary fixtures. The fully finished basement offers additional living space, a dedicated laundry area, and extra storage, along with a new furnace and air conditioner for peace of mind. Move-in ready and beautifully finished, this home is one you don't want to miss - LET'S GET MOVING! (id:60365)
33 Brookwater Crescent
Caledon, Ontario
**Elegant 4+2 Bedroom Family Home in Caledon**Welcome to 33 Brookwater Crescent, a beautifully appointed 4 + 2 bedroom, 6-bath detached home in a quiet, family-focused Rural Caledon neighbourhood. Thoughtful design, generous principal rooms, and a fully finished lower level make this a terrific choice for growing families or buyers seeking flexible space for guests or extended family.**Light-Filled Main Level**A welcoming foyer with mirrored closet leads into a bright living room with large windows. The gourmet kitchen features a central island, gas cooktop, built-in appliances and ceramic flooring, flowing into the breakfast area with a walk-out to the backyard. The adjacent family room, anchored by a fireplace, and the formal living room provide excellent areas for everyday life and entertaining. Main-floor powder room and convenient laundry complete this level.**Spacious Upper-Level Living**The second floor hosts a luxurious primary suite with a large walk-in closet and a 5pc ensuite. Three additional well-sized bedrooms include generous closet space, cathedral ceilings in one room, and flexible ensuite/semi-ensuite arrangements - one bedroom even enjoys walk-out access to a front balcony. A large shared 5pc bathroom and easy second-floor flow make family routines simple.**Versatile Finished Basement**The lower level offers true flexibility with an open rec room, full kitchen, two additional bedrooms, a 3pc bath, and a powder room. Practical laundry (stacked) and utility space add function. This finished area is perfect for teens, guests, a home office, or multi-generational living.**Family-Focused Community Living**Nestled in a peaceful pocket of Rural Caledon, this home is close to parks, walking trails, and local amenities - ideal for families who love outdoor time and community living. Excellent schools, nearby shopping and easy highway access round out the location. A thoughtful layout, abundant natural light, and room for everyone (id:60365)
27 Kingswood Drive
Brampton, Ontario
A fabulous mint-condition freehold townhouse - beautifully cared for and move-in ready! Affordable, spotless, and offering almost 1,800 sq ft of finished living space including the Finished Basement. You're welcomed by an enclosed Porch (2022) and a warm, inviting foyer that opens into a sought-after open-concept layout. The main floor features Laminate flooring, Pot Lights, and a stylish Accent Wall that brings the living and dining area together seamlessly. The kitchen was updated in 2023 with Quartz Countertops, gas equipped, and a new Fridge (2024). Upstairs, you'll find 3 generously sized bedrooms and a full 4-piece bathroom. The large windows bring in tons of natural light, and storage is never an issue. The finished basement is a dream bonus space - whether for extended family, a kids' play zone, or a teenager hangout. Convenience continues with lower level laundry and Direct Access from the garage - perfect for winter days or unloading groceries. The backyard is fully Fenced (2020), impressively deep, and lined with mature trees, giving you privacy and space to unwind or garden. This home has been lovingly maintained, with major updates already done for you: New roof (2019), New windows (2022), Exterior renovations (2022), Enclosed porch (2022) - all the major things are taken care for you. Located in the heart of Brampton North, you're surrounded by parks, trails, groceries, restaurants, and quick transit. The Etobicoke Creek is nearby for weekend strolls, and commuters will love being minutes from Highway 410 and close to GO stations. (id:60365)
25 Dwyer Drive
Brampton, Ontario
First time offered for sale! Welcome to this spacious and well-maintained family home at 25 Dwyer Dr, Brampton. Featuring 4+2 bedrooms and 6 washrooms, this home includes >>, each with built-in closets .The main floor offers a bright and functional layout with separate living and family rooms, perfect for everyday living and entertaining. Also come with office room on main floor The home also features a finished basement with a separate entrance and separate laundry, ideal for extended family or rental potential. Located in a highly sought-after neighborhood close to schools, parks, shopping, transit, and all major amenities. A rare opportunity-don't miss this beautifully kept home! :::: see virtual tour for more picturs ::::: (id:60365)
58 Donomore Drive
Brampton, Ontario
This Freehold Corner Lot Townhouse Offers 3 Beds And 3.5 Bath And A 2 Car Garage, Beautifully Maintained And Sun Filled. The Home Is Carpet-Free Throughout, Featuring A Functional Layout With Hardwood Flooring And A Hardwood Staircase. Inside, A Bright, Open-Concept Layout Includes Spacious Living And Family Areas. The Upgraded Kitchen Features Quartz Countertops, Backsplash, And Stainless Steel Appliances.**The Upper Level Offers Three Well-Sized Bedrooms. The Primary Suite Includes A Walk-In Closet And Ensuite With Upgraded Finishes. Both Upper-Level Bathrooms Feature Upgraded Finishes.**The Home Features A Ground-Floor Legal Secondary Unit, With Its Own Separate Entrance And A Full Washroom.**Conveniently Located Within Walking Distance To Mount Pleasant GO Station, The Home Offers Easy Commuter Access And Everyday Convenience. (id:60365)
35 Mccallum Court
Brampton, Ontario
Condo Townhouse That Looks And Feels Like A Semi! This Beautiful 3+1 Bedroom, 3 Bathroom Corner Home Sits On A Premium Lot And Boasts A Bright, Open Layout Filled With Natural Light. The Spacious Living Room Features Soaring Cathedral Ceilings And A Walkout To A Private Backyard Oasis - Perfect For Relaxation And Entertaining. The Elegant Dining Area Overlooks The Open-Concept Living Space, Creating A Seamless Flow Throughout. The Finished Basement Offers Additional Living Space And Ample Storage, Ideal For Families Or Guests. (id:60365)
5644 Longboat Avenue
Mississauga, Ontario
LOCATION! LOCATION! LOCATION! RENATL INCOME AND CASH FLOW PROPERTY! This is where your search ends! If you're looking for a Semi in the highly sought-after Churchill Meadows, then WELCOME HOME! Recently fully painted, popcorn ceiling removed, pot lights installed throughout...move in ready! This Stunning 3+1 Bedroom Semi- Detached House Boasts Luxury And Comfort At Every Turn. Step Inside To Discover A Spacious Open-Concept Layout, Highlighted By Gleaming Hardwood floors and Large windows That Flood The Space With Natural Light. The Kitchen Is a Chef's Delight, Stainless Steel Appliances And Plenty Of Cabinet Space For All Your Culinary Needs. The Master Bedroom has cathedral ceilings with pot lights and plenty of natural light, With A Walk In Closet And An Ensuite Bathroom. Two Additional Bedrooms Offer Ample Space For Family Or Guests, Separate Laundry Room. The Charming Basement In-Law Suite / Apartment WITH A Separate Entrance For Your Convenience And Privacy, A Separate Kitchen And A Spacious Living/Dining Area, A Comfortable Bedroom, And A Modern Bathroom. The Unit Also Includes Its Own Laundry Facilities, Making Everyday Life A Breeze. Located In The Desirable Churchill Meadows Neighborhood, You'll Be Just Steps Away From Restaurants, Grocery, Shopping, Schools, And Parks. Public Transit Is Easily Accessible, Ensuring You're Well-Connected. This Home Provides Both Comfort And Functionality. FIRST TIME HOME BUYERS AND UPSIZERS ENJOY $2000 OF BASEMENT RENTAL INCOME TO OFFSET YOUR MORTGAGE. INVESTORS - THE UPSTAIRS CAN BE RENTED FOR $3000 AND BASEMENT $1900. A TOTAL OF $5000 (WITH PARKING) RENTAL INCOME. EXCELLENT FOR FIRST TIME HOME BUYERS, UPSIZERS OR INVESTORS. Don't Miss Out On This Exceptional Opportunity! HOME IS PRESENTLY VACANT. NO OFFER PRESENTAION OR OVER ASKING EXPECTED. FIRST COME! (id:60365)
33 Harrop Avenue
Halton Hills, Ontario
Welcome to this move in ready 4-bedroom, 4-bathroom home in one of Georgetown's most sought-after neighbourhoods. Offering over 2,000 sq ft above grade, this property combines comfortable everyday living with thoughtful updates and plenty of room for the whole family. Inside, the bright main floor features mostly hard-surface flooring and a flowing layout designed for both daily life and entertaining. A curved staircase sets an elegant tone at the front entry, while the family room offers a higher ceiling and a gas fireplace for added warmth and character. The kitchen is finished with quartz countertops and a solid-surface backsplash, providing a clean, functional space for cooking and gathering. Main floor laundry adds extra convenience. Upstairs, well-sized bedrooms provide space to grow, and the finished lower level-complete with a full bathroom and second fireplace-extends your living area for movie nights, play space, or a private home office. Step outside to your private backyard retreat with an inground pool featuring a new liner (2023), plus plenty of space for relaxing or entertaining through the warmer months. The quiet street setting adds year-round peace and privacy. All of this is just minutes from Gellert Community Park, with trails, sports fields, playgrounds, a splash pad, and the Gellert Community Centre for fitness and recreation. Schools, shopping, and commuter routes are also close at hand, making everyday living easy and connected. Lovingly cared for and ready for its next chapter-book your private showing today. (id:60365)
555 Taylor Crescent
Burlington, Ontario
Step into timeless sophistication at this impeccably maintained freehold townhouse, tucked away in one of South East Burlington's most desirable enclaves within the sought-after Nelson and Pauline Johnson School Districts. Renovated with designer-inspired craftsmanship and meticulously cared for, this residence exudes warmth, style, and everyday comfort.The main level showcases a seamless flow of bright, connected living spaces, enhanced by wide-plank flooring, pot lighting, and large windows that fill the home with natural light. A beautifully redesigned kitchen anchors the space with white shaker cabinetry, quartz countertops, stainless-steel appliances, a large island with breakfast seating, and elegant finishes that make cooking and entertaining effortless. A sliding patio door opens to a private, fully fenced stone patio bordered by mature trees - an inviting setting for morning coffee or relaxing evenings outdoors.Upstairs, the home offers three tranquil bedrooms, including a spacious primary retreat with a walk-in closet and spa-inspired ensuite. Each room is filled with light and calm, neutral décor, creating an atmosphere of quiet sophistication.The finished lower level adds versatility with a comfortable recreation area, laundry with washer & dryer, and ample storage.Perfectly positioned within walking distance to Appleby GO Station, close to parks, schools, shopping, and just minutes from Lakeshore Road, Burlington's waterfront, and major highways, this residence offers the ideal combination of style, convenience, and location. Elegant, inviting, and move-in ready - a Burlington gem not to be missed. (id:60365)
2993 Gulfstream Way
Mississauga, Ontario
Welcome to this beautifully upgraded home in the prime Winston Churchill & Lisgar neighbourhood. Fully renovated from top to bottom with a brand-new kitchen and appliances, over $70K in upgrades, hardwood floors throughout, and fresh paint across the entire home. This home features 4 bedrooms (3+1) and 4 bathrooms. Just minutes to Lisgar GO Station, Hwy 401, Toronto Premium Outlets, Pearson Airport, Smart Centres Mississauga, and 50+ shops including Walmart, Longos, Superstore & Home Depot. Walking distance from Tim Hortons, Starbucks, TD, and RBC. Surrounded by top-rated schools Edenwood Middle School, Meadowvale Secondary, and Meadowvale Community Centre plus nearby lakes, trails, and parks.The chef's kitchen is a true showstopper, complete with marble countertops, built-in appliances including a wine fridge, and plenty of cabinetry for storage. The open-concept layout flows seamlessly into the dining and living areas, perfect for gatherings and everyday living. Enjoy your spacious private backyard oasis on a deep lot, featuring a beautiful private deck and a fully fenced backyard, surrounded by greenery with complete privacy from neighbours. Perfect for morning coffee, summer BBQs, or relaxing evenings outdoors.Income-Potential Property! The finished basement features a separate entrance, full kitchen, private laundry, and bathroom, offering an ideal in-law/guest suite. Upstairs also includes its own laundry for added convenience.Key Features: parking for up to 5 cars, heated insulated garage, new asphalt & concrete driveway (2025), fresh interior paint, updated kitchen counters & hardware, new sod, and roof (2019).This charming and beautiful home combines prime location, privacy, and income potential - a rare find in Mississauga. The basement also has its own separate entrance, making it a full apartment suite with potential rental income of $2000+ per month. Perfect for downsizers, first-time home buyers, or investors - everything at your doorstep. (id:60365)
1106 - 60 Stevenson Road N
Toronto, Ontario
Why rent when you can own? Bright and spacious 1 bedroom + den condo on a high floor in the heart of Etobicoke. Convenient location with easy TTC access and upcoming LRT. Low maintenance fees and property taxes. Close to shopping, groceries, schools, library, and parks. Includes 1 underground parking space and 1 locker. Condo fees include Bell High-Speed 1.5 GB Unlimited Internet. Bonus: Seller will pay 1 year of condo fees! (id:60365)
85 - 85 Enmount Drive
Brampton, Ontario
Gorgeous 3 bedroom Townhouse. Open concept Layout. Carpet Free. Hardwood Stairs ,Laminate Floor Throughout. Fridge, Stove ,Hood Range, Washer And Dryer .Entry Form Garage To Home. All Window Coverings, All ELF's. New Furnace And Air Condition With 10 Years Warranty. No Sidewalk.2 Car Parkings .Enjoy The Convenience of Nearby Schools ,Parks ,Place of Worship , Bus Stop, Hospital, And Bramalea City Centre Mall, With Easy Access To Major Highways. (id:60365)

