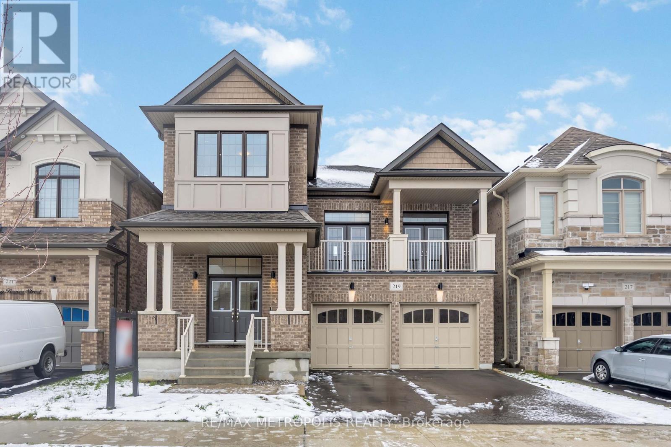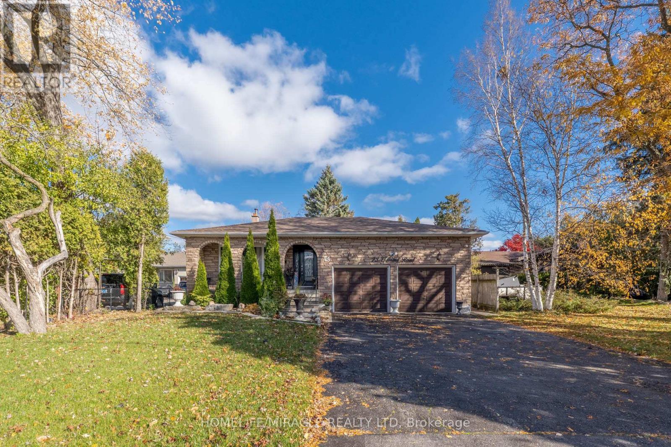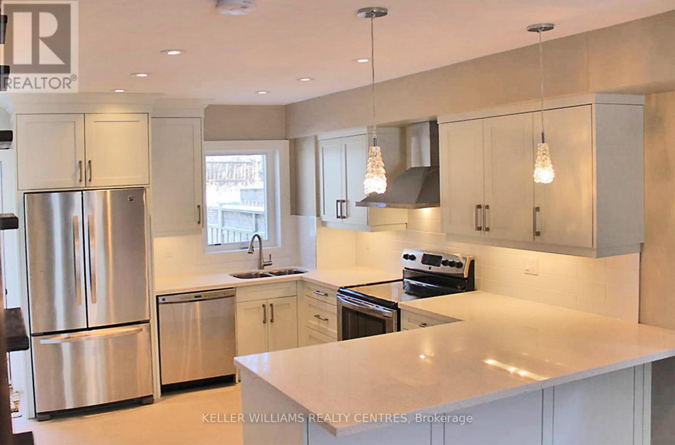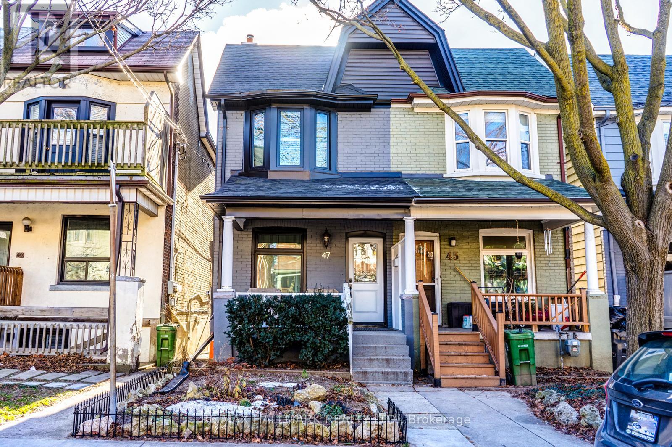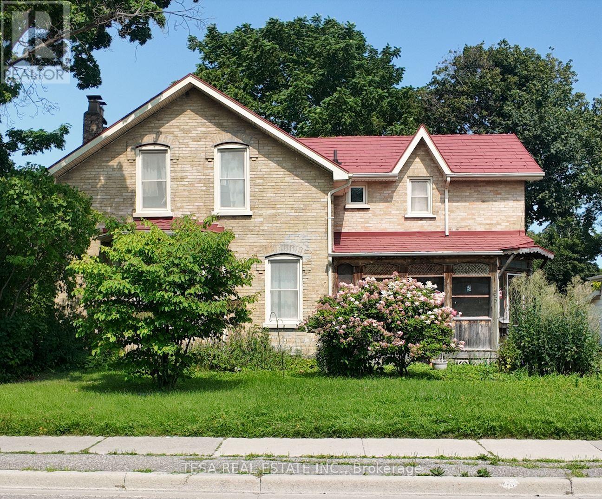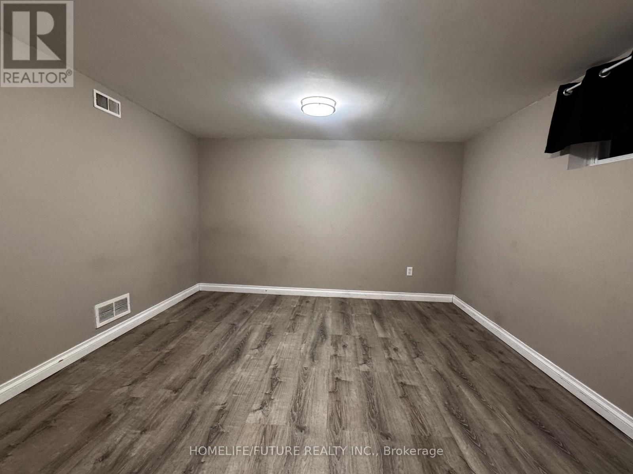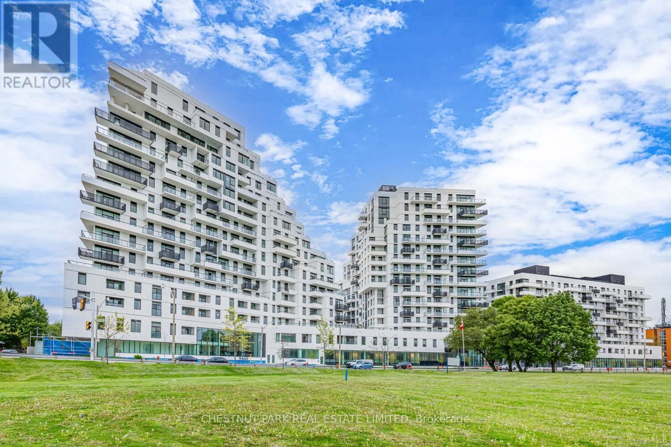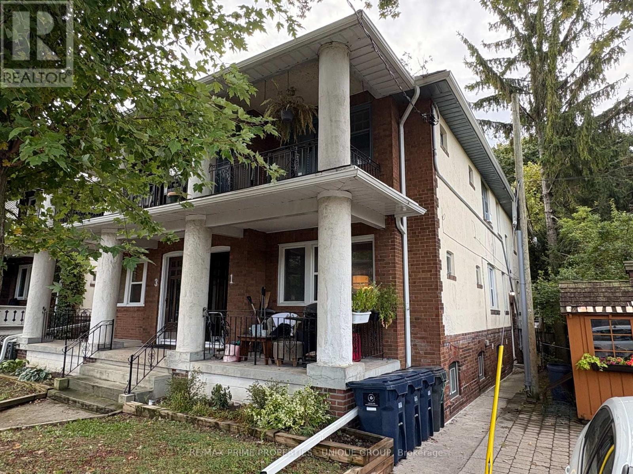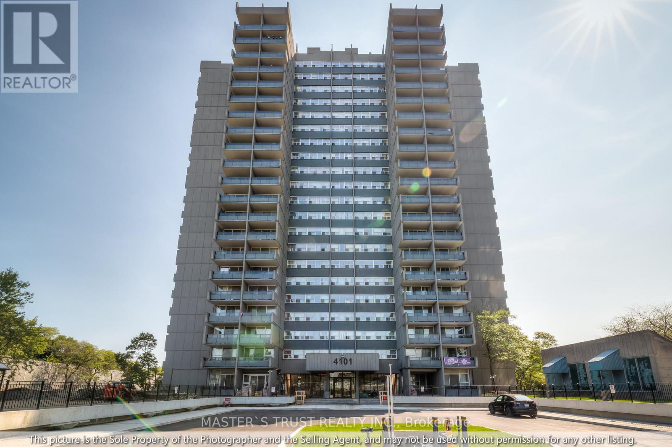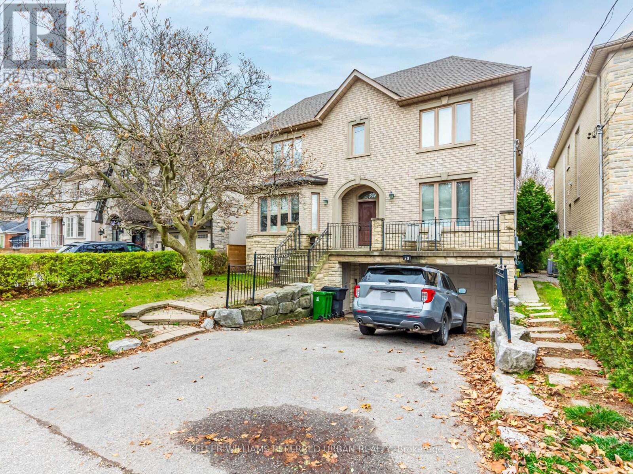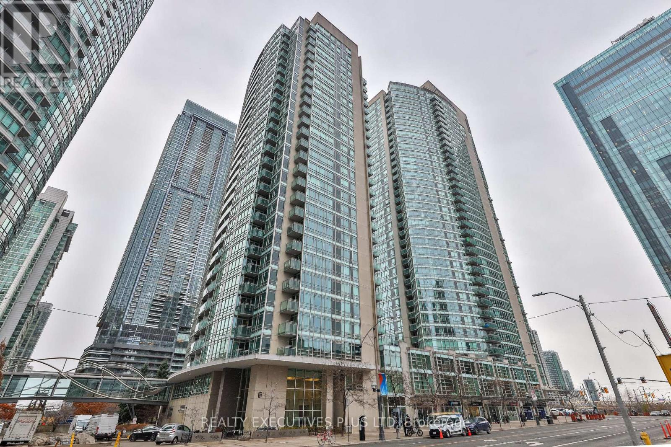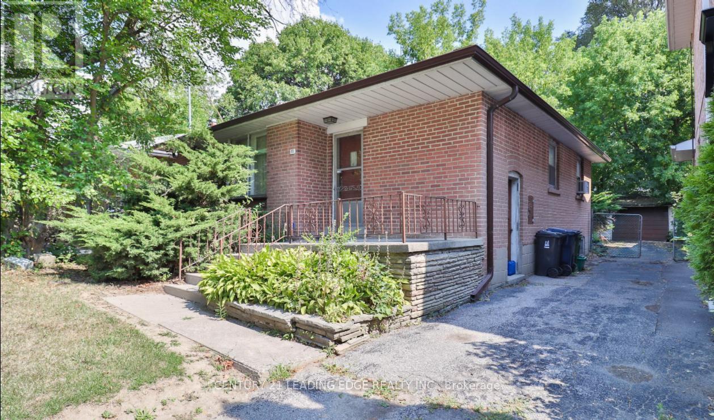219 Doug Finney Street N
Oshawa, Ontario
"Luxury Redefined. Welcome to Your Next Showpiece." This remarkable home offers 4 spacious bedrooms and 3 beautifully finished bathrooms in one of Oshawa's most coveted neighborhoods. Loaded with $140K in premium upgrades, every inch of this residence radiates quality and style. Book your showing today-homes of this caliber don't last. Enjoy a thoughtfully crafted layout featuring a separate living room, an elegant dining room, and a spectacular high-ceiling family room that opens onto a 200 sq ft balcony-the perfect setting for sunrise coffees, sunset unwinding, or unforgettable gatherings. Extras: 9 ft ceilings on the main and basement levels, pot lights on the main floor and porch, oversized basement windows, smooth ceilings throughout, crown molding on the main level, hardwood flooring, upgraded kitchen cabinetry, 200-amp electrical panel, and much more. (id:60365)
73 Garrard Road
Whitby, Ontario
73 Garrard Rd presents a once-in-a-lifetime chance to own a substantial property on an unparalleled, oversized 60' x 190' lot in the prime, highly-sought-after Blue Grass Meadows community of Whitby. This meticulously maintained 4-bedroom, 4-bathroom detached backsplit is the epitome of pride of ownership, offering an exceptional blend of suburban tranquility and urban convenience. The home boasts four levels of finished living space, perfect for any large or extended family. The main floor features newer hardwood flooring in the bright, combined living and dining area, ideal for hosting. The heart of the home is the expansive, sunken family room, complete with newer hardwood, a beautiful fireplace and a desirable walk-out to the incredible backyard oasis. The family-sized, eat-in kitchen overlooks the stunning grounds, awaiting your personal touch. The upper level provide privacy with three generously sized bedrooms, including a master suite with a 3-piece ensuite. The Master and the second bedroom both feature walk-outs to a shared sun deck, a quiet retreat for morning coffee. The lower level is a fantastic asset for savvy investors or those seeking flexible living, as it offers a large recreation room and a dedicated separate entrance, creating excellent potential for a future in-law suite or rental unit (Buyer to verify zoning and permits). The defining feature remains the massive, park-like backyard, a genuine rarity in this area. Imagine endless summer possibilities, from gardening to family gatherings, all within your private domain. Located moments from Dundas Street amenities, highly-rated schools (Dr. Robert Thornton PS), and seamless access to the 401/412/407, this location ensures minimal commuting time and maximum lifestyle convenience. Homes with this lot size and potential are exceptionally scarce. Don't miss this outstanding opportunity to invest in your future and secure a truly unique Whitby address! (id:60365)
Upper - 453 Ashdale Avenue
Toronto, Ontario
Luxury rental in the heart of Leslieville. Nicely updated 3 bedroom, 2 bathroom home. Main floor powder room. Kitchen that is made for chefs with Ceasarstone countertops. Centre island is perfect to eat at or entertain. Parking for 1 car steps to TTC, schools, Gerrard and the Beach. Basement not included (one person occupies lower unit). Non-smokers only, pets restricted. Garage to be removed and not rebuilt in 2026. Tenant pays heat, hydro, water and sewage, landlord will pay $325 per quarter towards total cost of these to tenant. Rent to be paid via EFT payments. (id:60365)
47 Hazelwood Avenue
Toronto, Ontario
Prime Riverdale! Don't Miss Out On This Amazing Rental W/98 Walkscore, Just Steps From Pape Station. Frankland School District, Danforth Restaurants & Cafes., Spacious Living Room, 1 Small Room (It Was Used As A Bedroom From Previous Tenants) That Can Fit A Queen Size Bed W/Window, Beautiful Kitchen W/Exposed Brick, Modern Updated Bathroom And Your Own Laundry Room W/Washer & Dryer. A Must See In The Heart Of Greek Town! (id:60365)
65 Park Road S
Oshawa, Ontario
Diamond in the Rough. Unlock the value of this detached 2-storey, 3-bedroom home set on a remarkable 61' x 212' lot (~12,932 sf / ~0.30 acres) with high-visibility frontage on an arterial road, steps to established commercial uses. The R5 - B(1)/ R7 zoning permitted uses include duplex, triplex, fourplex, fiveplex, sixplex, apartment building, and lodging house, offering a broad spectrum of potential directions for the savvy, forward-thinking buyer. This property is a rare opportunity to create value. Sold "As Is, Where Is. (id:60365)
Bsmt - 1239 Somerville Street
Oshawa, Ontario
This Bright , Spacious And Clean, Lower Level Self Contained Unit In Desirable North Oshawa Location Is Perfect For A Professional Or Couple In Need Of A Cozy Space! Separate Side Entrance. Bedroom With Closet, Renovated 3 Pc Bath. One Parking Spaces Provided On Drive Way. Tenant Pay 35% Of The Utlitities. (id:60365)
402 - 1050 Eastern Avenue
Toronto, Ontario
Upgraded 1 bedroom with fireplace & rooftop green views at Queen & Ashbridge Condominiums. Open concept layout with light, bright & modern finishes including oak design vinyl flooring throughout, spacious walk-in closet and electric fireplace. Kitchen features quartz countertops/backsplash and integrated appliances. Stylish bathroom includes soaker tub, handheld shower head with slide bar and vanity with storage drawers. Balcony overlooks podium rooftop urban forest with trees and resident gardening plots, away from the surrounding streets. Building will feature exceptional amenities for this location, including concierge, spacious fitness centre (spin studio, cardio area, strength training area, functional training space, yoga studio, change rooms & steam rooms), beautifully furnished co-working space with double-height ceilings and windows, sky lounge with BBQ terrace and 7 guest suites. Located directly across from Woodbine Park with services, shopping, dining, and entertainment at doorstep. Quick commute to downtown via 501 streetcar or bike along Lake Shore. Farm Boy, Loblaw's & Bruno's Fine Foods approximately 15 minute walk away. Some images have been virtually staged. (id:60365)
1-3 Bonfield Avenue
Toronto, Ontario
1 - 3 Bonfield Avenue. Prime Beach Investment Property -- South of Queen Street East. 6 Charming Suites in AAA Location. 4--2 Bedroom / One Bedroom / Studio. Detached 2 Storey Brick Building. Short Walk to Boardwalk, Beach, Vibrant Queen St E. Charming front Balconies for Upper Suites and Front Porches for Main Floor Suites. Two Car Garage in Rear of Building. Income Statement, Survey, and Floor Plans are attached. Main Floor Apartment on East Side is Vacant. Inspection Report is available. (id:60365)
1408 - 4101 Sheppard Avenue E
Toronto, Ontario
PRICE TO SELL!! Perfect For Families Or Investors Seeking A Home In A Prime Location.Beautifully Renovated Corner Unit Featuring 4 Bedrooms And 2 Full Bathrooms, Including A Primary Ensuite. Situated On A High Floor, This Home Offers Bright South-Facing Exposure With Breathtaking Views Of The City, CN Tower, And Lakeday And Night. The Modern Kitchen Is Appointed With Granite Countertops, Upgraded Cabinetry, And Stainless Steel Appliances. Both Bedrooms And Bathrooms Have Been Tastefully Updated.Very Convenient Location Within Walking Distance To Walmart, Agincourt Mall, Restaurants, And Quick-Service Dining Options. TTC and GO Station Are Right At Your Doorstep, With Easy Access To Hwy 401, And Only About 30 Minutes To Union Station And Many Major Colleges.Just 3 Minutes To Agincourt Junior Public School and Agincourt Collegiate Instituteboth Highly Ranked Schools (over 8/10)Making This A Perfect Choice For Families Focused On Education. This Home Is Ideal For Both Relaxation And Entertainment! Building Amenities Include An Indoor Pool Fitness Centre, Party Room, Laundry Facilities, Ping Pong Room, Sauna, Tennis Court, Park, And Childrens Playground.An Excellent Opportunity For Families, Investors, Or Those Looking To Downsize (id:60365)
Bsmt - 20 Roberta Drive
Toronto, Ontario
Welcome to a comfortable and cozy apartment, with many features including an open concept Kitchen/Living area giving the room a more spacious feel, nice sized bedroom with double closet, along with a front hall closet for storage of the extras. 4 pc. washroom, laundry facilities, bright lighting etc. Centrally located in the heart of Toronto. Steps to restaurants, shopping, parks, library and public transit (Bus/Subway). Quick access to 400 series highways for a faster commute to work, play and downtown. Parking spot (during the winter Dec-March) are available for an additional fee TBD. This unit is ideal for a single occupancy or couple only! Looking for an A++, clean, responsible and quiet tenant, who is mindful and considerate of the property's other residents. No smoking, vaping, pets, or social gatherings. (id:60365)
2703 - 381 Front Street W
Toronto, Ontario
Welcome to this spectacular high-floor corner suite in the heart of downtown Toronto. Framed by floor-to-ceiling windows, the home offers sweeping city views and a thoughtfully designed layout with 2 bedrooms, and 2 4-pc bathrooms, and corner balcony. The open-concept kitchen is bright, with white cabinetry, new stainless range, refrigerator and over the range microwave, functional layout with generous storage, while the large den provides the perfect flexible space for work or study. This owner occupied residence includes 1 owned parking spot and 1 locker, and grants access to an impressive collection of amenities: 24-hour concierge, state of the art fitness center currently being updated, indoor pool with hot tub, sauna, multi sport court for basketball, badminton or volleyball, cinema, billiards room, party room, rooftop garden with BBQ terrace, hair salon, guest suites and visitor parking. With all utilities and even cable TV included in the maintenance fees, this is a true turnkey opportunity. Steps to shops and restaurants, The Well, public transit, CN Tower, Rogers Centre and Scotiabank Arena, Financial and Entertainment Districts, and Harbourfront, this address embodies the best of sophisticated urban living. (id:60365)
11 Collinson Boulevard
Toronto, Ontario
Builders, Investors & End Users! Incredible lot value opportunity in the heart of Clanton Park. Build your dream home, custom residence, or multi-unit dwelling with a potential garden suite on a generous 40 x 130 ft lot. Nestled on a quiet, family-friendly street, steps to TTC, top-rated schools, community centre, and Earl Bales Park. Minutes to Highway 401, Yorkdale Mall, shops, and dining. Surrounded by luxury custom homes valued over $3M. An exceptional chance to create your vision in one of Toronto's most desirable neighbourhoods. (id:60365)

