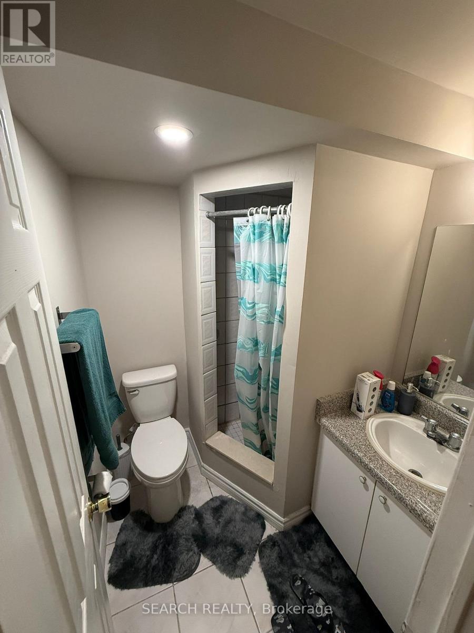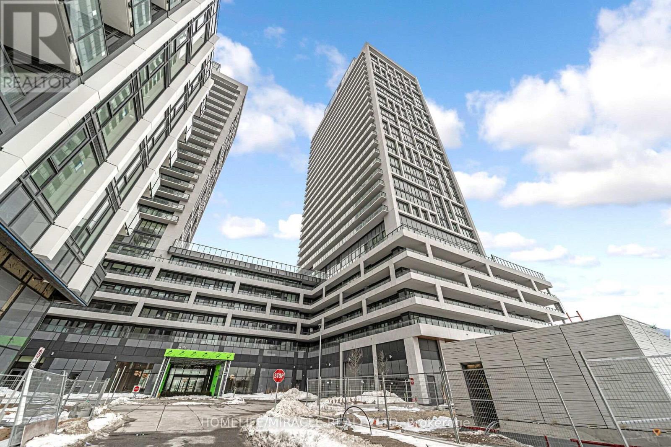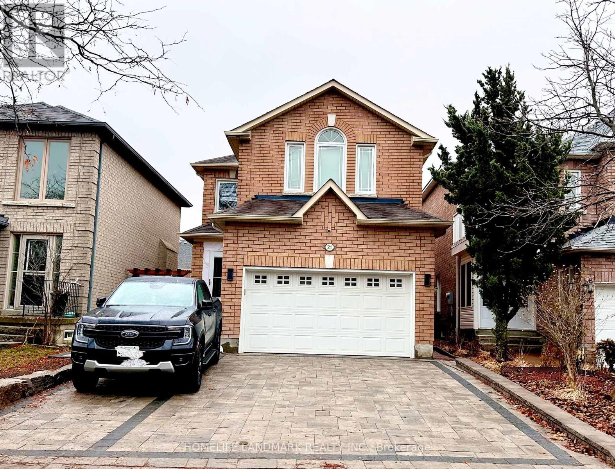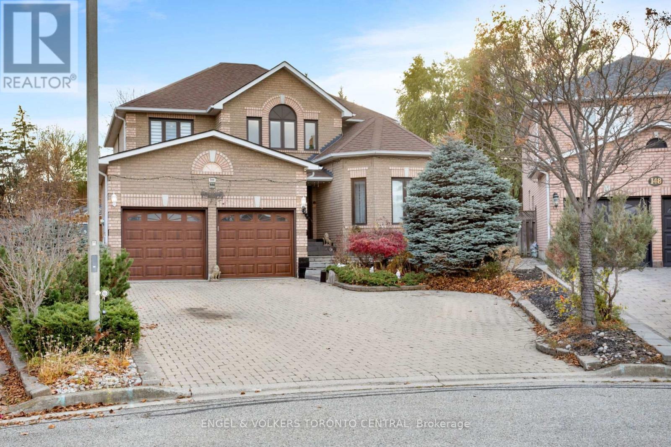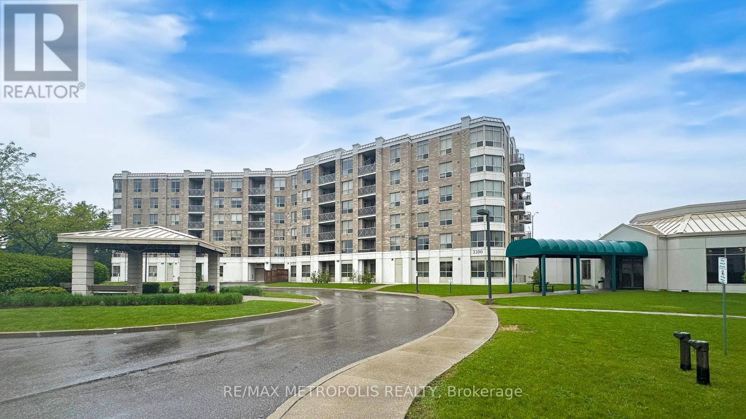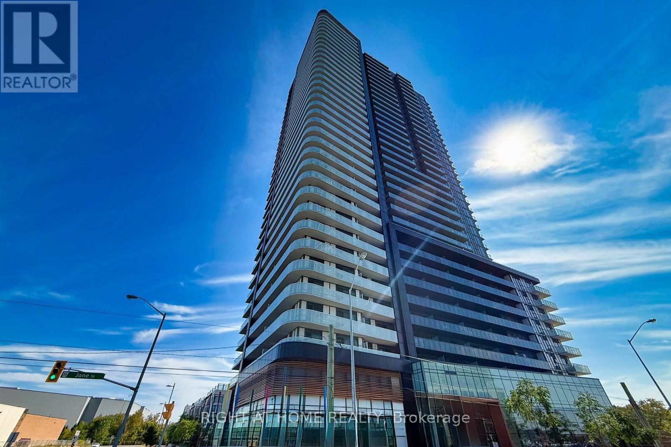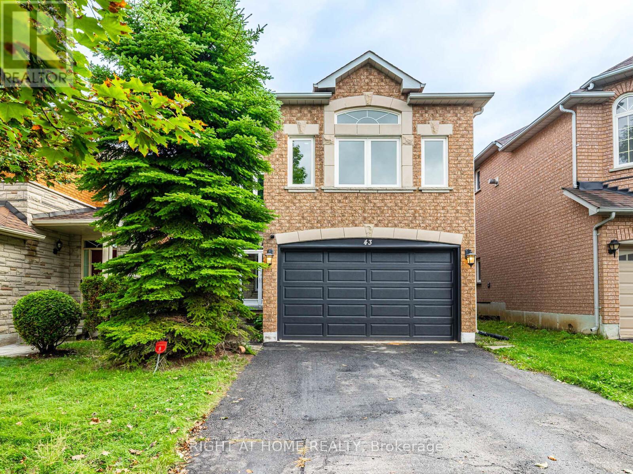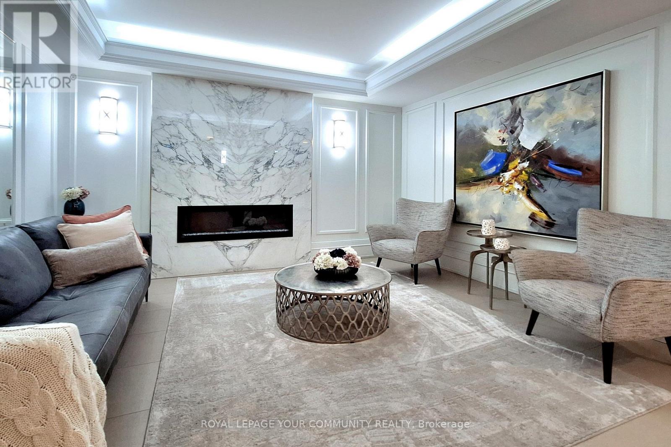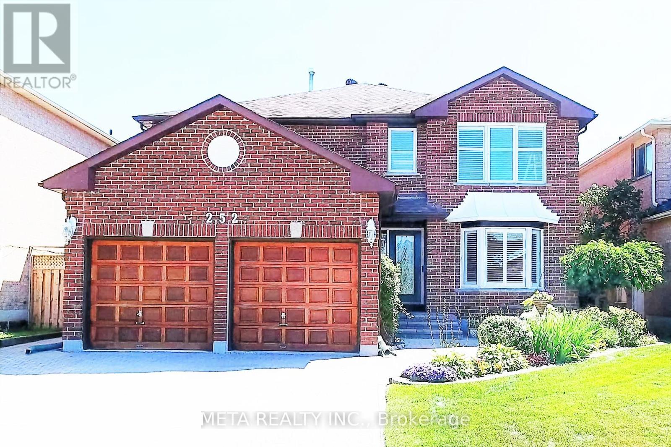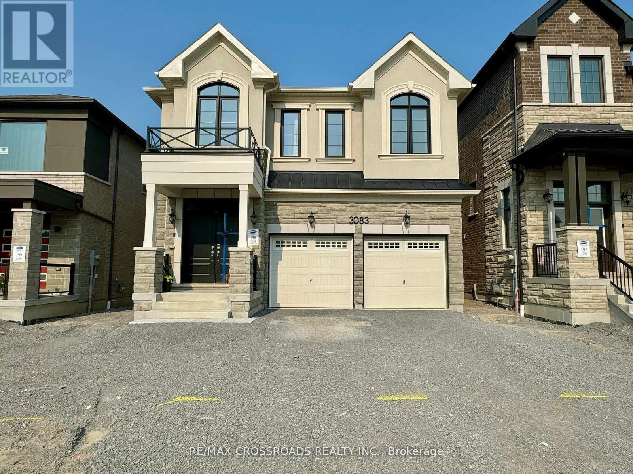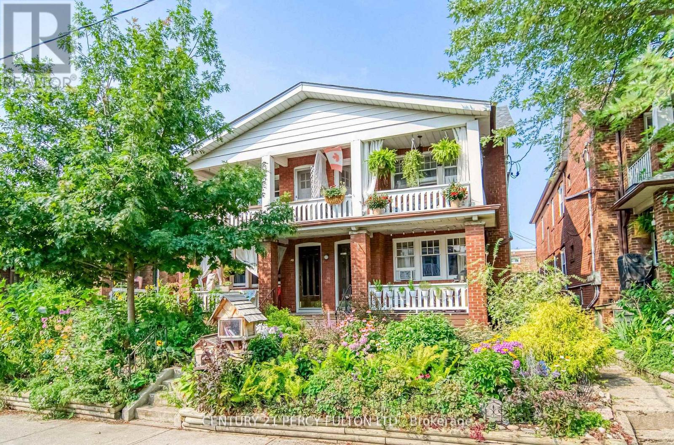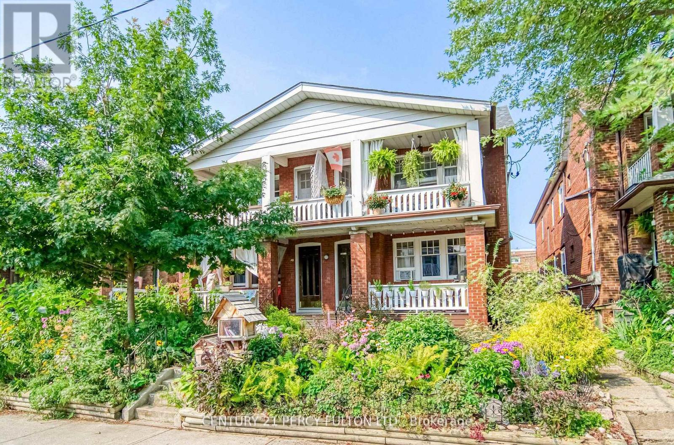Basement - 226 St Joan Of Arc Avenue
Vaughan, Ontario
***All Inclusive with utilities and furniture(optional).Available January 1st or February 1st*** Bright and spacious 1-bedroom basement with private entrance, full kitchen, and ensuite laundry. Located in a quiet, family-friendly neighborhood close to Vaughan Mills Mall, Canada's Wonderland, parks, schools, and all major amenities. Transit nearby with easy access to YRT, TTC & MAPLE GO. Quick drive to Hwy 400/407. Available January or February. Ideal for professionals or a small family. (id:60365)
919 - 8960 Jane Street
Vaughan, Ontario
Welcome to the Chic Charisma Condominiums (South Tower)! Resort Style Living In The Desirable City Of Vaughan! This Brand New 1 Bedroom, 2 Bathrooms Suite Is Nice, Clean, And Modern! It Features An Open Concept Kitchen With A Functional Island, Full Size Appliances, Ensuite Bath, A Full Size Balcony And Floor To Ceiling Windows, Allowing Plenty of Natural Light! Prime Location, Steps to Vaughan Mills Mall, Multiple Transit Options & Entertainment. Minutes to the Subway, York University, Hospitals, Wonderland, HWYs 400/407 and Much More! (id:60365)
Bsmt - 21 Villandry Crescent
Vaughan, Ontario
Bright and spacious newly renovated two bedroom basement apartment in a prime Vaughan location!The suite features two well-sized bedrooms, a fully equipped bathroom, and a bright, open-plan living/dining area. The upgraded kitchen, equipped with modern appliances, and a practical layout, is ideal for everyday cooking.The apartment boasts a separate private entrance, access via the garage, recessed lighting throughout, and convenient private laundry facilities. Located in a quiet and peaceful neighborhood, within walking distance of schools, parks and scenic trails, it's a fantastic choice for outdoor activities.Important location: Minutes to Highway 400, Vaughan Mills Shopping Centre, Fantasyland Canada, shopping center, and public transportation stops. Ideal for small families or working professionals seeking comfortable, spacious, and private space. one driveway parking is available. (id:60365)
144 Claremont Lane
Vaughan, Ontario
Welcome to this beautiful and meticulously maintained 4-bedroom, 4-bath family home, featuring large principal rooms and a grand two-storey foyer, perfectly situated on a quiet, family-friendly cul-de-sac in one of Woodbridge's most sought-after neighbourhoods. Set on a spacious pie-shaped lot backing onto serene green space, this property offers exceptional privacy while being just minutes from major highways, public transit, top-rated schools, parks, shopping, and all essential amenities. With approximately 2,600 sq ft above grade plus a fully finished walk-up basement, the home offers remarkable versatility, including a separate 1-bedroom apartment with its own private entrance-ideal for in-laws, a nanny suite, or extended family living.Inside, the bright open-concept layout is enhanced by pot lights, elegant crown mouldings, a cold room, a European-designed chef's kitchen with authentic marble countertops and backsplash, premium cabinetry, and an impressive oak circular staircase. The main floor also includes a convenient laundry room with direct access to the garage.The lower level features a full kitchen and a 3-piece bathroom, with direct access to an outstanding addition that showcases an endless pool and hot tub, creating a relaxing retreat at home. The exterior offers a truly entertainment-ready backyard with interlock landscaping front and back, a backyard bar, and a charming gazebo-perfect for gatherings and outdoor enjoyment. This exceptional property seamlessly blends luxury, functionality, and location, making it an absolute must-see. (id:60365)
412 - 2200 John Street
Markham, Ontario
Bright Sun-filled Corner Unit Features Two Spacious Bedrooms & Two 3-Piece Bathrooms. The Spacious Living & Dining Area Is Great For Entertaining With Large Windows & Access To Balcony. Kitchen Features Breakfast Area. Minutes To Amazing Amenities Such As: Schools, Highways, Shopping, Parks, Public Transit & MUCH MORE (id:60365)
2513 - 7895 Jane St Street
Vaughan, Ontario
Great 2 Bedroom 2 Washroom Unit , 1 Parking And 1 Locker. Great Finishes With Large Windows And North Unobstructed Views On The 25th Floor Facing Canadas Wonderland. Amenities Including A Large Gym, Party Room, Theatre Room And A Building Concierge. Lots Of Visitor Parking Below In P1 Level.Great Location In Vaughan Just Steps Away From Vmc Subway And Convenient Shopping And Highway 400 Access (id:60365)
43 Farmstead Road
Richmond Hill, Ontario
This newly renovated detached home combines modern conveniences with modern style, located in the sought-after Rouge Woods community. South facing backyard connects with Bayview Public Soccer Field. Freshly painted walls, new stairs with iron rails, engineered hardwood floor/smooth ceiling/pot lights throughout. Beautiful living room and dining room overlooks Bayview Public Soccer Field. The large luxury brand-new kitchen has new custom cabinets/new built-in SS appliances/new quartz countertop/new quartz backsplash. All washrooms are upgraded with new vanity/new mirrors/new tile floor. All bedrooms are bright and spacious. Two of the bedrooms overlook Bayview Public Soccer Field. Close to Bayview Secondary School/Walmart/Costco/Community Centre/GO station. Top ranked Bayview Secondary School (IB) and Silver Stream Public School. (id:60365)
205 - 309 Major Mackenzie Drive
Richmond Hill, Ontario
Welcome to your bright and spacious condo offering a thoughtfully designed split-bedroom layout with a versatile den that can double as a home office. 2+1 bedrooms, shy of 1200 sq ft (1,167sq ft), this suite features an open-concept kitchen overlooking the living and dining areas,perfect for both relaxing and entertaining. Floor-to-ceiling windows fill the space with natural light, creating a warm and inviting atmosphere. 1 Parking & 1 Locker.This home provides the perfect opportunity to renovate to your own taste and liking design a space that truly reflects your lifestyle. The building is well maintained and offers resort-style amenities including: gym, sauna, outdoor pools, tennis and squash courts, a games room, party/meeting room, 24-hour security with a guard, visitor parking, secured underground parking, and a security system. Underground parking includes EV chargers, bike storage.All-inclusive maintenance fees cover heat, hydro, water, cable TV, internet, and insurance making it both affordable and worry-free. Ideally located steps to the GO Train,shopping, dining, and everyday conveniences. Flexible closing available. (id:60365)
Bsmt - 252 Howell Crescent
Pickering, Ontario
Amazing opportunity to live in this spacious 2 bedrooms & 1 bathroom basement unit, with pot lights throughout, stainless steel appliances & quartz counter top in kitchen. Window in both bedrooms. Separate entrance & separate private en-suite laundry. Safe & family friendly neighborhood with multi-million dollar homes near by. Walk to School, Close to Shopping, Beaches, Parks, Zoo, Top-Rated Schools, 5-7mins drive to 401, 10mins drive to Rouge Hill & Pickering G.O Stations, around 45mins to Downtown Union G.O.station and so much more! Unit will be provided unfurnished. Can be furnished for additional rent (without the TV). (id:60365)
Main - 3083 Blazing Star Avenue
Pickering, Ontario
Luxury Living & Convenience in New Seaton part of the master-planned community in North Pickering with over 7900 acres of lush parklands, trails, and green space. Breathe in the fresh air at the Greenwood Conservation Area only mins away, take a swing at the Whitevale Golf Club,2 mins to Highway 407, 8 mins to Highway 401, 10 mins to GO Transit and Pickering Town Centre. Rent Only For Main And Second Floor ! Four bedroom detached home close to 2500 sqft with premium upgrades. Features hardwood floors through-out, 9' ceilings, incredible open concept lay-out, large windows with an abundance of sunlight, direct access to garage, and 2nd floor laundry. The gourmet kitchen naturally flows with the family room and includes a granite counter island, new stainless steel appliances and pantry. Primary and 3rd bedroom have ensuite baths for privacy and walk-in closets. Lots of natural light with multiple windows in each bedroom. (id:60365)
48-50 Scarboro Beach Boulevard
Toronto, Ontario
Exceptional opportunity to own a rarely offered, purpose-built 4-plex in the heart of The Beaches. Located only a2-minute walk to the waterfront on a historic piece of land where the Scarboro Beach Amusement Park once stood. This well-maintained "Price Bros" multiplex features four spacious units, each offering 2 bedrooms, 1 bathroom, and approximately 1,100 sq. ft. of living space. Ideal for end users or investors alike, with 3+ parking spaces at the rear of the property, you won't need to worry about busy beach days. Enjoy all that Queen Street East has to offer with boutique shops, restaurants, grocery stores, and transit just around the corner. Steps to the boardwalk, Kew Gardens, multiple dog parks, and the beach. (id:60365)

