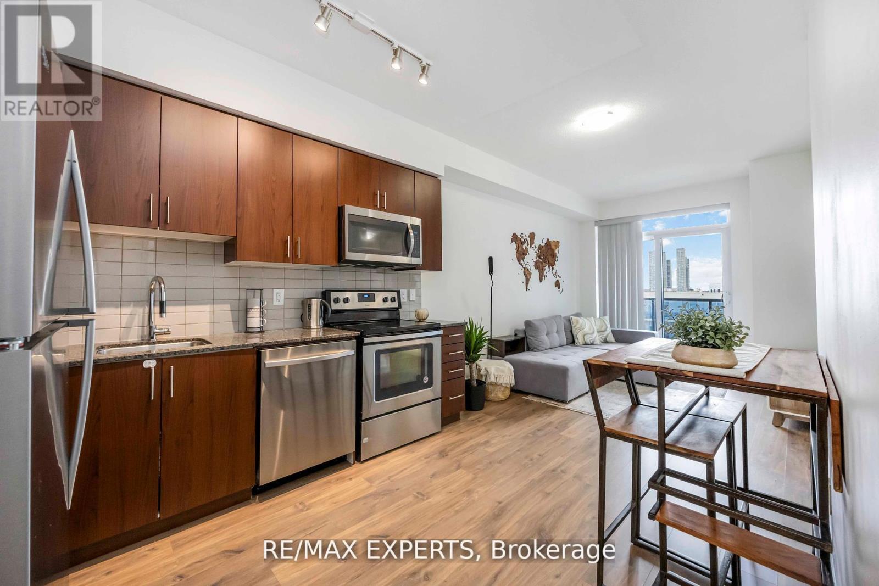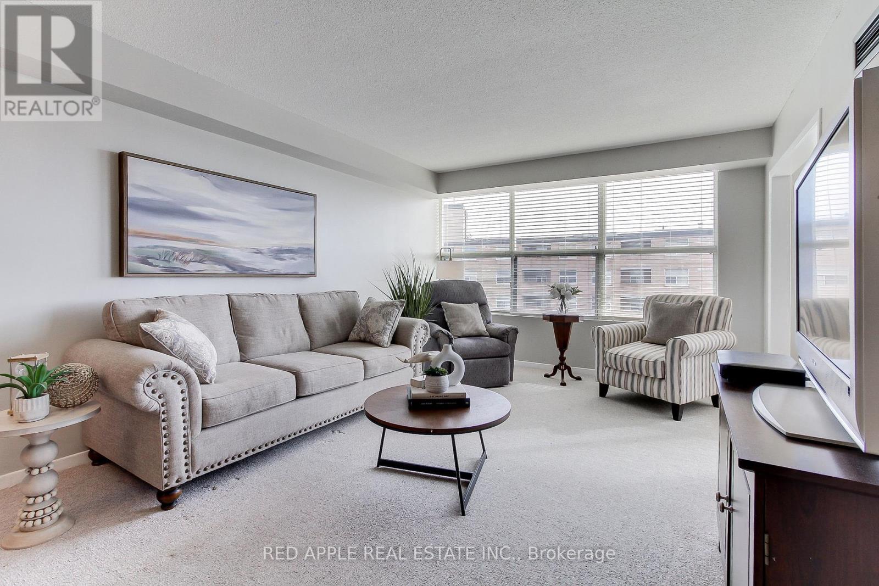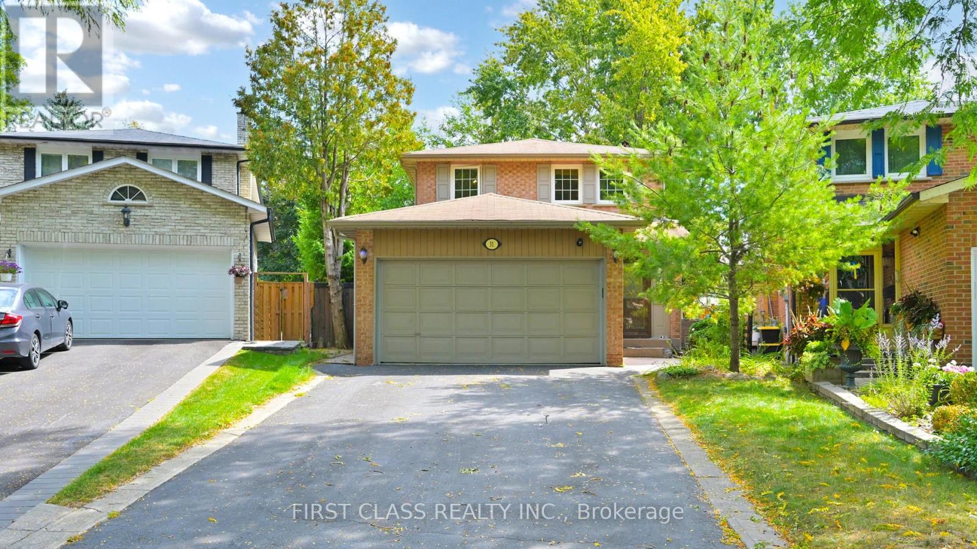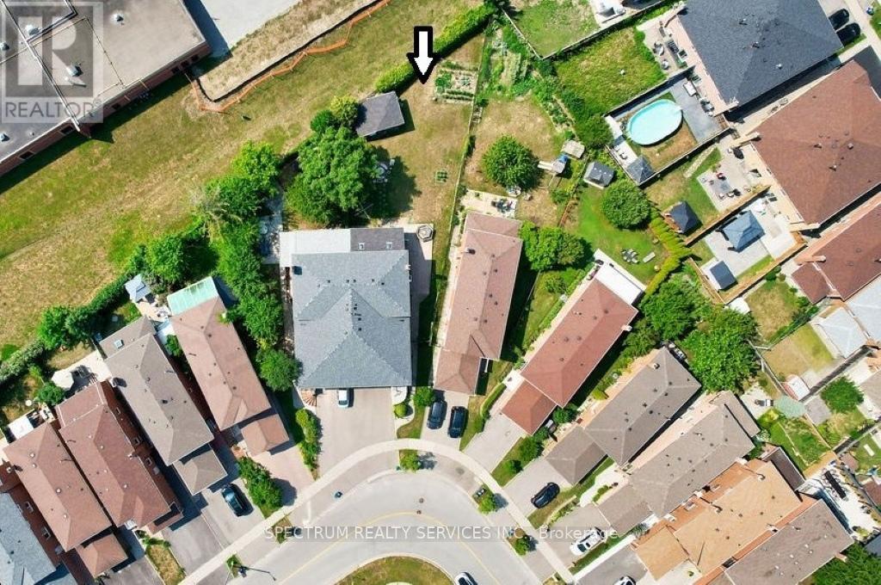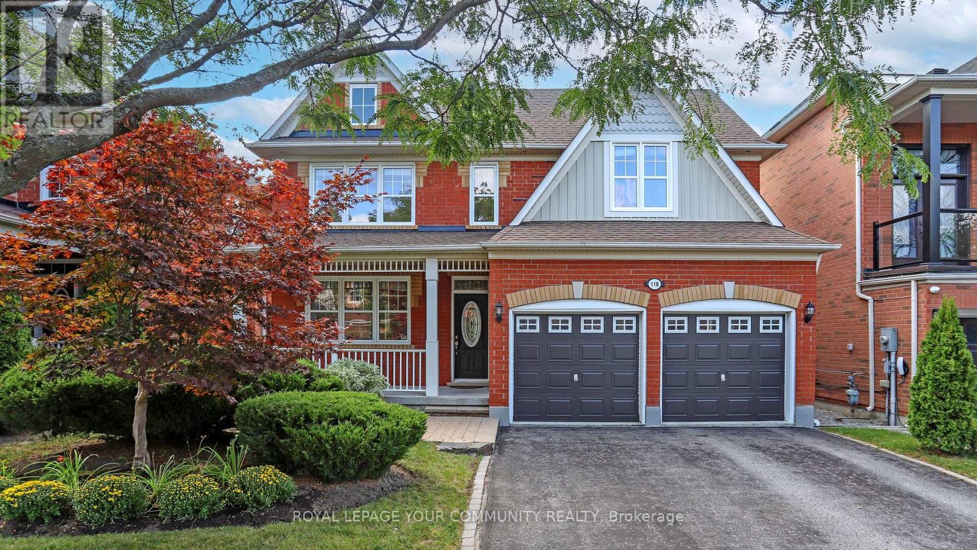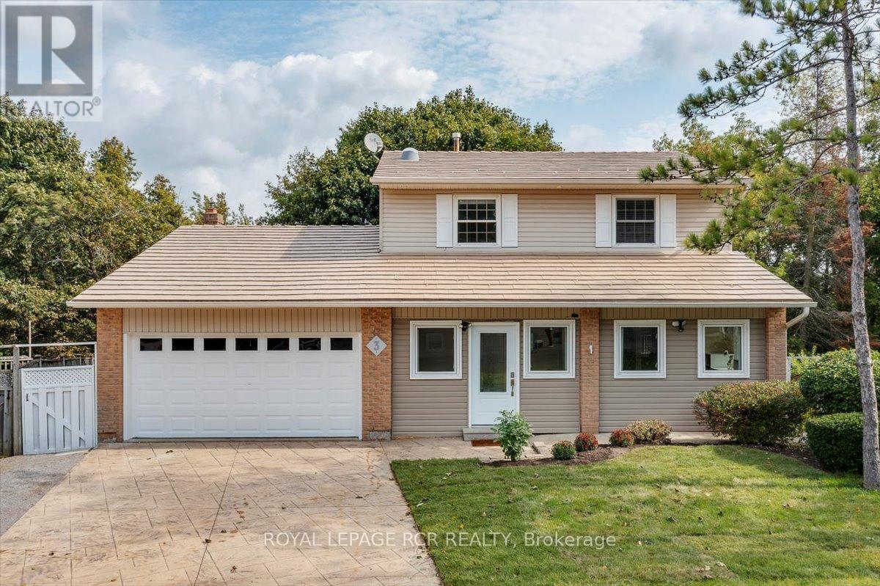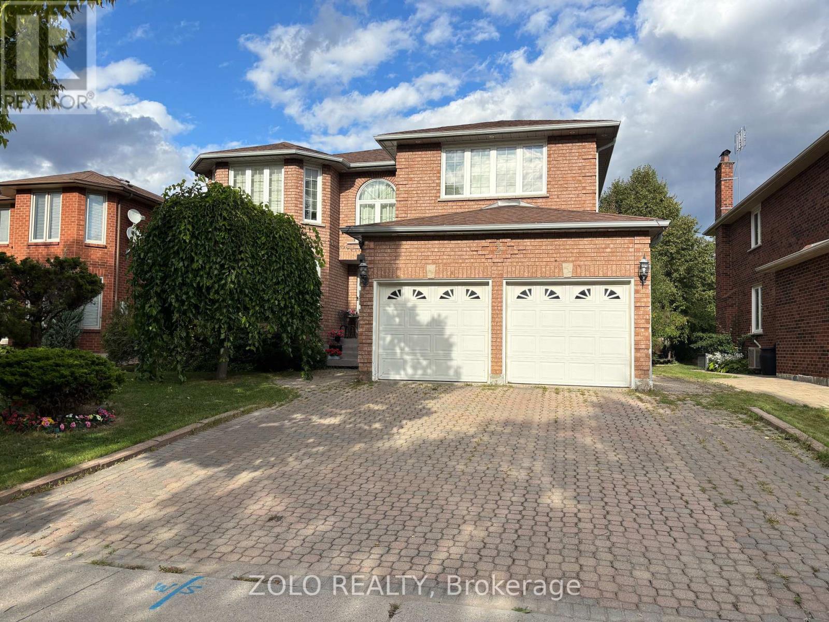6 Weller Crescent
Vaughan, Ontario
Welcome to 6 Weller Crescent, a custom-built masterpiece where timeless elegance meets modern luxury in Old Maple. Thoughtfully designed with exquisite craftsmanship, this home offers unparalleled comfort and style. The open-concept layout is bathed in natural light, featuring pot lights throughout, coffered ceilings, and a blend of marble & hardwood flooring. A spacious dining area with glass doors opens to the front yard terrace, perfect for indoor-outdoor entertaining. The main floor den offers flexibility and can be converted into an extra bedroom if needed. The chefs kitchen boasts Sub-Zero & Wolf appliances, a large island, walk-in pantry, and butlers pantry. Luxury extends throughout with 10-ft ceilings on the main floor, 9-ft ceilings on the second, 8-ft custom molded doorways, and custom closet organizers. The primary suite is a private retreat with a spa-like 7-piece ensuite, while the fully finished basement offers endless possibilities, complete with a rough-in chimney and heated floors. Designed for entertaining, this home features in-ceiling speakers, a beautifully landscaped yard, an inground sprinkler system, and a large covered porch for an inviting outdoor oasis. The stunning exterior showcases real brick and stone, exuding timeless elegance. A three-car tandem garage and a second-floor laundry room add convenience. Ideally located near schools, parks, shopping, and major transportation routes, this home is the perfect blend of luxury, comfort, and refined charm. (id:60365)
29 Gunning Crescent
New Tecumseth, Ontario
Welcome to Tottenham, where small-town charm meets real community. A place where neighbours know your name, and life moves at the perfect pace. Surrounded by rolling countryside, rivers, and trails, you're never far from nature or a breath of fresh air. Everything you need is close by - groceries, schools, local shops, and everyday essentials. And with easy access to the 400, you're close enough to the city but just far enough to truly unwind. This detached, double car garage, 3-bedroom, 3-bathroom home is set on a quiet, family-friendly street, welcoming you with charm and standout curb appeal. The backyard is spacious, private, and ready for everything from BBQs to playtime under the sun. Inside, you'll find a space thats been lovingly cared for clean, well-maintained, functional layout and full of natural light. It's the perfect fit for a growing family with room to personalize and update as your needs evolve. This is more than a house - it's a home with heart, in a community that feels just right. (id:60365)
801 - 3700 Highway 7
Vaughan, Ontario
Discover urban elegance in this stunning 1-bedroom + den corner unit, nestled in the heart of Vaughan. Boasting 9-foot ceilings and an excellent layout, this condo offers a harmonious blend of comfort and luxury. Step into a welcoming foyer with a custom seat section, perfect for greeting guests in style. The den features a custom closet, offering versatile storage or office space. The large primary bedroom overlooks both the courtyard and the vibrant Vaughan Metropolitan Centre skyline, providing a picturesque backdrop along with breathtaking sunrise views. The upgraded kitchen is a chef's delight, featuring sleek granite countertops with ample counter space and stainless steel appliances, combining style and functionality for an elevated cooking experience. From the living area, step onto your private balcony-a perfect space to unwind, enjoy fresh air, and take in the dynamic cityscape. Experience the best of modern condo living - your urban oasis awaits. (id:60365)
910 - 250 Davis Drive
Newmarket, Ontario
Welcome to this spacious and sun-filled 2-bedroom, 2-bathroom condo. You'll be greeted by an abundance of natural light thanks to its eastern exposure and a wall of windows. The eat-in kitchen provides a perfect spot for casual meals, while the dedicated solarium offers a versatile space that's ideal for a home office, reading nook, or creative studio. The large primary bedroom is a true retreat, featuring a generous walk-in closet and a private 3-piece ensuite bathroom. The second bedroom is also well-sized and can serve as a guest room, den, or office. Enjoy the convenience of in-suite laundry, making everyday living effortless. This bright and airy condo is the perfect place to call home. The location can't be beat! You'll be just steps away from Southlake Hospital and close to all amenities, including shopping and public transit. (id:60365)
31 Richwood Drive
Markham, Ontario
Gorgeous Home in Markham's Sought-After Sherwood-Amberglen Neighborhood! Perfectly situated on a premium pie-shaped lot along a quiet, tree-lined street. This beautifully redesigned home features an eat-in kitchen, a spacious foyer, and 3+1 bedrooms with renovated bathrooms, including a primary ensuite. The basement offers a bright and spacious 1-bedroom suite with its own separate entrance, wet bar with stove 4-piece bath, laundry, and a large family room that can serve as a second bedroom, ideal for extended family. Step outside to a huge backyard oasis with deck, garden shed, perfect for entertaining or relaxing. Conveniently located within walking distance to parks, TTC, YRT, Steeles Ave, shopping plazas, major banks, and excellent schools. ** This is a linked property.** (id:60365)
5 - 8 Church Street
Vaughan, Ontario
Welcome to this beautifully upgraded only 5-year-old townhome in the heart of Maple, offering over 2,000 square feet of living space with the feel of a detached home! This 3 bedroom, 3bathroom home features hardwood floors on all levels, wrought iron stair railings, coffered ceiling in the family room, and a built-in fireplace. Enjoy a spacious kitchen with a backsplash, stainless steel appliances and tons of natural light along with a walkout to your large balcony with BBQ hookup - perfect for entertaining. All bedrooms are generously sized with custom built-in closet organizers. The primary bedroom includes a large closet and private 4-pc ensuite. Double car garage provides rare convenience and storage. Located just minutes to Vaughan Metropolitan Centre Subway, Maple GO Station, Hwy 400/407, VIVA Transit, Vaughan Mills, Cortelluci Vaughan Hospital, schools, shopping, dining, trails & places of worship. Pride of ownership shows throughout. Move-in ready and perfectly located in one of Vaughan's most desirable communities. This one won't last! (id:60365)
20 Terra Road
Vaughan, Ontario
Location ! Massive Lot ! Large Home ! Fantastic Privacy ! The home you've been waiting !! Its a rare find when you have an exceptionally sized home, on a HUGE pie shaped lot [side lengths of 202ft and 152 ft, opens up to 88 ft at the back] PLUS great backyard privacy - no neighbours behind - and its fully fenced. It is now yours to reinvent with its separate ground level entrance to the 2nd kitchen. With 3 entrances - no included the sunroom entrances - the opportunities are endless. This spacious 5-level backsplit, is approx 2500 sq ft of bright and comfortable living space. With room to grow and run both inside and out, its a flexible layout that works for real life. Exceptionally large principle sized rooms. Huge eat-in kitchen. Front balcony to enjoy your morning coffee as the sun comes up. The tiered layout gives separation between living, dining, and rest areas, making it easy for a family to live together without being on top of each other. Large windows bring in natural light throughout the day. The coveted massive Family room on the ground floor that connects to huge Solarium with access and great views of your pool sized backyard with room for a garden too. Wide and deep, this back yard offers so much opportunity to enjoy the outdoors and making it your own oasis and with no neighbours behind you. Three well sized bedrooms on the 2nd floor and a 4th space on the ground level to use as another bedroom or office space. The 1.5-car garage plus 4-car driveway gives you a full 5-car parking setup. Shingles were redone in 2025. New A/C unit [2025]. New porch railings 2024. Porch pattern concrete redone 2023. Well-kept and mostly original, this is a solid home, that was maintained. Current owners have been here for almost 40 yrs...its now your turn. The perfect lot and location and at the right priced. (id:60365)
118 Ina Lane
Whitchurch-Stouffville, Ontario
Welcome to this sun filled 4 bedroom detached home with 2330 sq. ft of living space built by Mattamy Homes. The spacious floor plan provides for large room sizes for comfortable and elegant living. The home features 9 ft. ceilings, a large butler's pantry, oversized granite island, tall kitchen cabinets, backsplash, granite counters, reverse osmosis in kitchen, newer hardwood on 2nd floor and primary bath with jacuzzi and large glass shower. The 45 ft. front lot boasts tasteful landscaping with a large porch and exterior pot lights while the private backyard with a newer deck is designed for enjoyable outdoor entertaining. The home is situated in a prime peaceful location in the highly desired family-friendly neighbourhood in Wheeler Mill Community, walking distance to shops, parks, Splash Pad, trails and highly rated schools! (id:60365)
3 Royal Oak Road
East Gwillimbury, Ontario
Tucked away at the end of one of Mt. Albert's most sought-after and peaceful streets, this beautifully maintained 3-bedroom detached home offers the perfect blend of comfort, privacy, and family-friendly living. Located on a quiet dead-end court, this charming two-storey home boasts exceptional curb appeal with a stamped concrete driveway, durable metal roof, and an enclosed front porch with direct access to a double car garage. Parking for up to 6 vehicles ensures plenty of space for family and quests. Step inside to a bright and open main floor featuring hardwood flooring throughout main level, crown molding, and a cozy gas fireplace. The heart of the home is an open concept kitchen, complete with granite countertops, a large island, and multiple walkouts leading to a massive private deck-ideal for entertaining or relaxing while enjoying views of the ravine and forested trails behind. Upstairs, you'll find three generously sized bedrooms, including a primary suite with a built-in wardrobe and access to an updated bathroom with heated floors. Both the upper level and the finished walk-out basement feature brand-new flooring, offering a fresh and modern touch throughout. The finished lower level provides the perfect space for a family room, games area, or teenage retreat with direct access to the backyard and the forest beyond. Whether the kids are exploring the trails or biking safely in the court, this location offers peace of mind and a true connection to nature. Don't miss your chance to live on arguably the nicest and quietest street in Mt. Albert. 3 Royal Oak is more than a house-it's the perfect place to call home. (id:60365)
3 Lucy Drive
Richmond Hill, Ontario
**Bright & Private Basement -- All Inclusive.** This basement unit offers full privacy with your own exclusive bathroom, laundry, and kitchen. Every room has windows for natural light, making the space bright and welcoming. The apartment also features a separate private entrance, a modern kitchen with appliances, and a spacious bedroom. Rent includes all utilities and one driveway parking spot, providing a convenient, move-in ready living option. (id:60365)
29 Direzze Court
Richmond Hill, Ontario
Welcome To 29 Direzze Crt! Boasting a Stunning Modern design, this 2-Storey, semi-Detached Home is Remarkable. In The Heart Of Highly Desirable Mill Pond. Built With Quality And Craftsmanship. Well thought out Floor plan, offering Unique Step-up Living Room, High Ceilings And Floor-To-Ceiling Windows, Filling entire house with Natural Light. Beautifully Engineered Hardwood Floor continues seamlessly throughout. The Open-Concept Dining, Kitchen and Family room area Is Perfect For Hosting Large Gatherings. This Entertainers kitchen, Features Sleek Quartz Countertops, Waterfall Center Island, Stainless Steel Appliances, And ample storage. Spacious Principle rooms with Open layout, and stylish and contemporary built-in cabinetry and entertainment unit, keeping space tidy and uncluttered. Grand Modern Oak Staircase with Glass Railings is a beautiful feature leading you to the Primary Bedroom Complete With A Large Walk-In Closet And An Opulant 5-Piece Ensuite, with Double Vanity, Soaker Tub, And Glass Shower. Three Additional Bedrooms, each with its own Ensuite, Large Windows And Storage Space, convenient Second-Floor Laundry Room, With Built-In Shelving And Countertop Space. Fully Finished Basement with A Large Recreation/Family Room and A Separate Entrance Walkout To The Backyard, 2nd Kitchen, An Additional Bedroom & a 3-Piece Bath, Perfect For In-Law/Nanny Suite, Or Guest Suite! Close To several Amenities Including Public Transit, Shopping And Restaurants. Family friendly neighbourhood with Great schools, Mill Pond, playgrounds, Scenic trails and Walking paths. Property is being sold under Power of Sale and in "As Is" condition. (id:60365)
61 Palisade Crescent
Richmond Hill, Ontario
Welcome to this beautifully maintained 2-bedroom, 2-bathroom detached bungalow, proudly owned by the original owners who have kept it in immaculate condition. With 9 foot ceilings, a spacious open-concept family room and kitchen, this home is perfect for both relaxing and entertaining. A formal living/dining area provides the ideal space for hosting family dinners or special occasions. Whether you're downsizing or looking for the perfect home for your growing family, this property offers the best of both worlds. Located in a sought-after neighbourhood, youll be within walking distance to top-ranking schools, including Silver Stream Public School and Bayview Secondary School, known for its prestigious International Baccalaureate (IB) program. Enjoy the convenience of nearby shopping, transit, parks, and quick access to major highways, making commuting a breeze. This is a rare opportunity to own a meticulously cared-for home in an unbeatable locationdon't miss out! Roof 2013, furnace 2015, a/c 2022. (id:60365)



