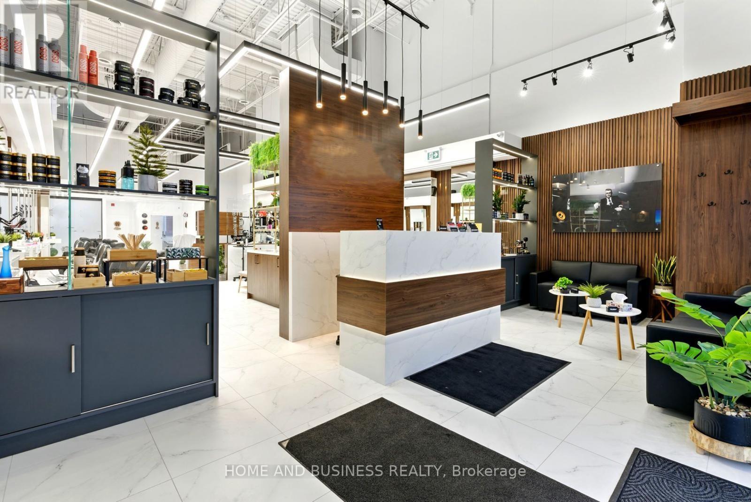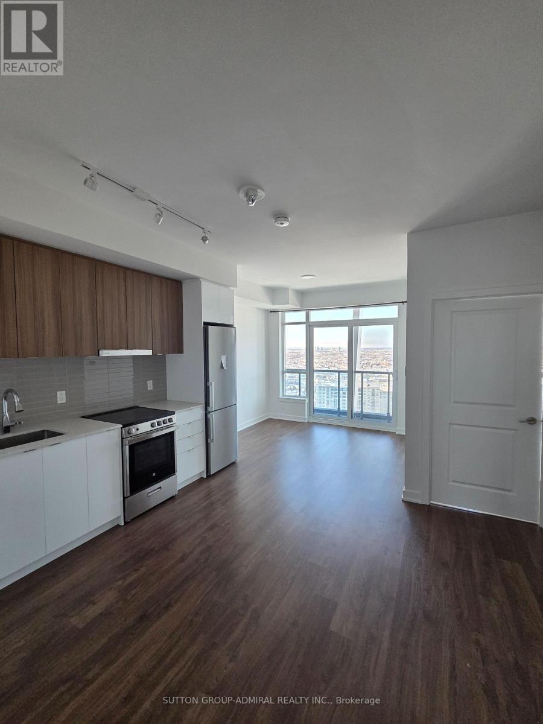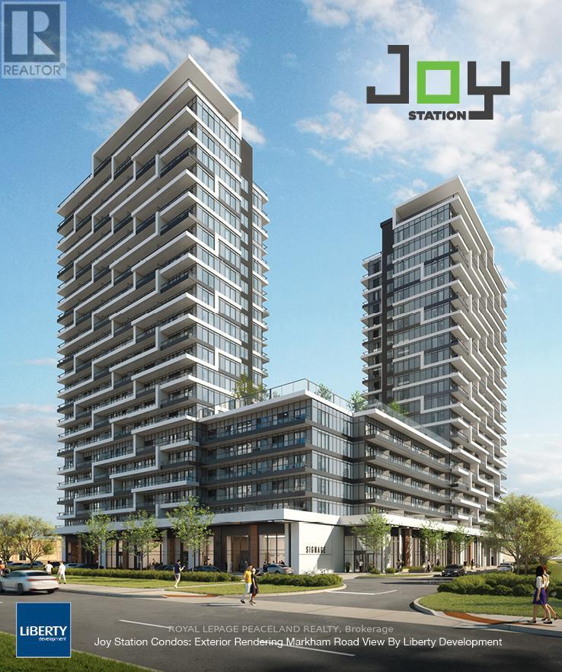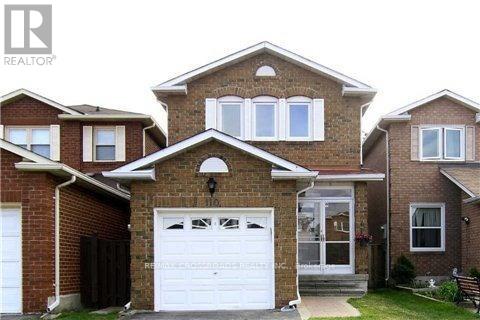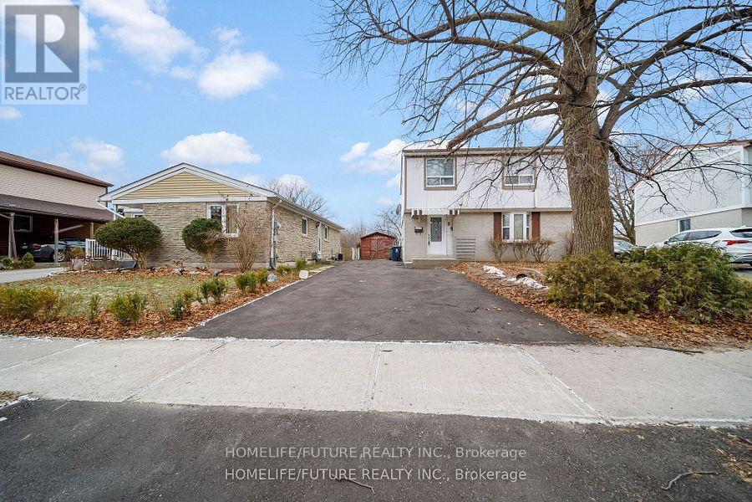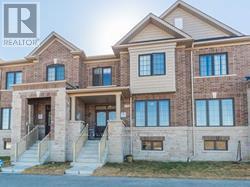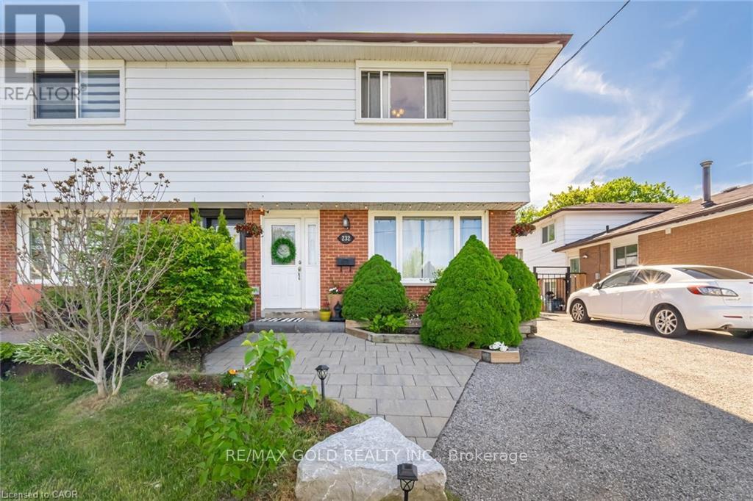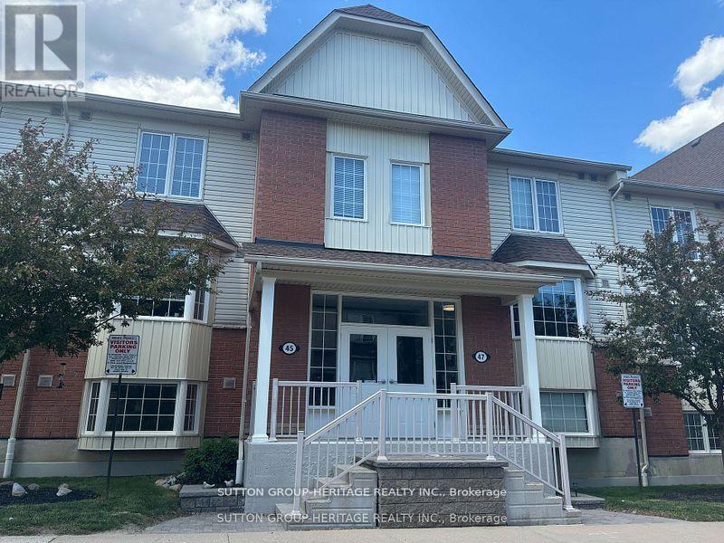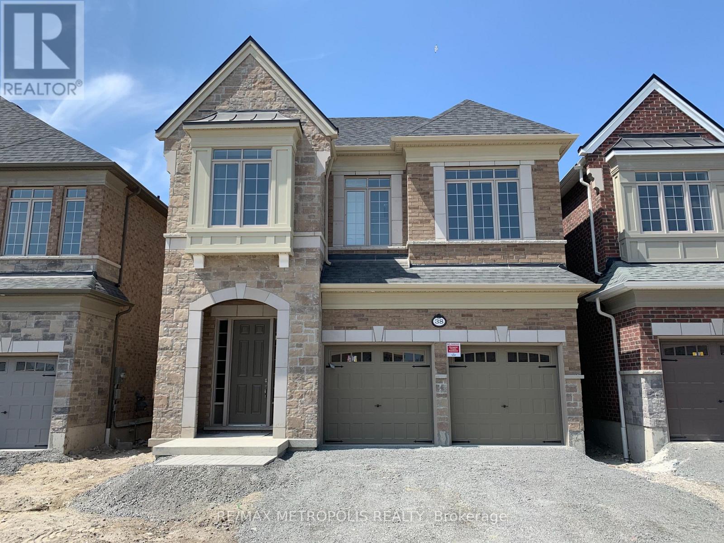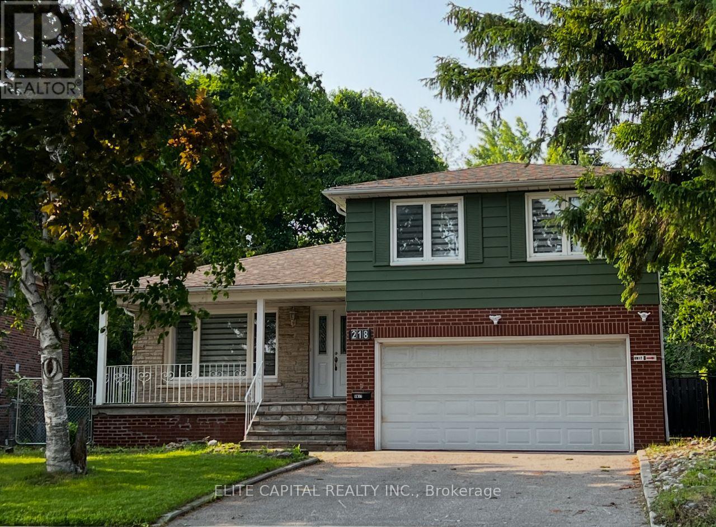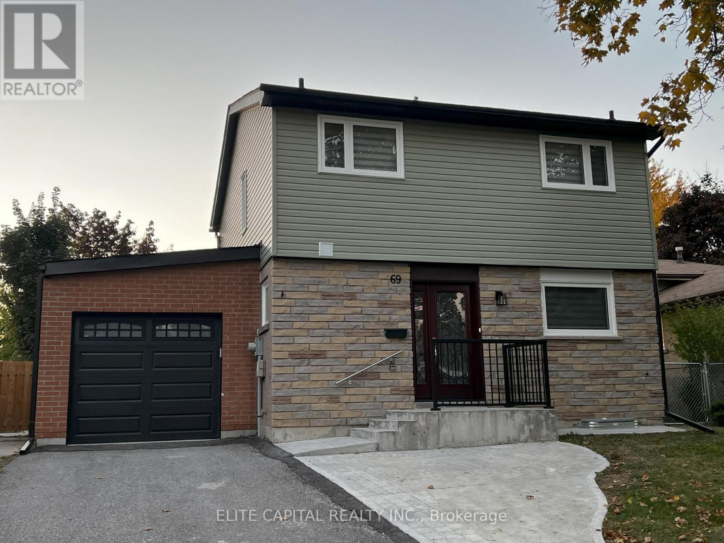270 - 11 Disera Drive
Vaughan, Ontario
Exceptional opportunity to acquire a beautifully designed and fully operational beauty salon located in the heart of the highly sought-after SmartCentres in Thornhill. This spacious 2,056 sq. ft. salon offers a modern, upscale layout with high-end finishes and an inviting, professional atmosphere. The salon is fully built-out and well-equipped, featuring 14 styling chairs, 3 hair wash stations, and a private massage room, allowing for a wide range of beauty and wellness services and efficient operations. The thoughtful layout supports high client volume while maintaining comfort and privacy. Ideally positioned in a prime, high-traffic retail plaza with excellent visibility, ample parking, and strong national tenants nearby, the location benefits from consistent foot traffic and strong exposure. This is a turnkey opportunity, ideal for an owner-operator or investor, with significant growth potential in a thriving and affluent Thornhill market. (id:60365)
2907 - 50 Upper Mall Way
Vaughan, Ontario
Stunning Condo in the Heart of Vaughan! Welcome to the brand new Promenade Park Towers, offering direct indoor access to Promenade Shopping Centre and everyday conveniences at your doorstep. This beautifully designed suite features 9-foot ceilings, sleek laminate flooring, quartz countertops, and modern stainless steel appliances. Enjoy unmatched convenience with Walmart, T&T Supermarket, LCBO, major banks, and the VIVA Transit Terminal just steps away. Residents are treated to exceptional amenities including 24-hour concierge and security, a half-acre outdoor green roof terrace, Zen-inspired fitness and yoga studios, and an elegant party room perfect for both relaxation and entertaining. A perfect blend of comfort, style, and unbeatable location! (id:60365)
50 Direzze Court
Richmond Hill, Ontario
Spacious and bright l-Bedroom and l-washroom Basement Apartment in the prestigious Mill Pond community. This beautiful unit features over 1000 sqft of living space, an open-concept living/dining room, pot lights, a beautiful stone fireplace in the living room , a 3-pc bathroom, a wine cellar and a private in-suite laundry. Ideal for students or professionals seeking comfort and convenience. Located on a quiet court close to top schools, Mill Pond trails, parks, transit, and all amenities. Parking included. Tenant pays 1/3 of Utility. (id:60365)
A303 - 9781 Markham Road
Markham, Ontario
Brand new 1-bedroom, 1-bath condo at 9781 Markham Rd, perfectly location! This bright and efficiently designed suite features 9-ft ceilings, floor-to-ceiling windows, and a modern open-concept kitchen with stainless steel appliances. Steps to Mount Joy GO Station, shopping plazas, restaurants, banks, parks, and top-rated schools, with easy access to Hwy 7, 404 & 407. Building amenities include 24-hour concierge, gym, party room, visitor parking, and more. Ideal for professionals or couples seeking stylish, convenient urban living-move in and enjoy! (id:60365)
110 Whitney Place
Vaughan, Ontario
Renovated 3 Bedroom 3 Bathroom In The Convenient Area Of Lakeview Estates Near Bathurst & Steeles In Vibrant Thornhill. Fully Detached Home On A Quiet Street with One Car Garage & Professionally Finished Basement. This Cozy Home Has Hardwood Floors Through-Out, Newer Stainless Steel Appliances, Newer Washer and Dryer, Pot Lights, Closet Organizers, and Galley Kitchen with Eat-In Area. Perfect Private Backyard Space for Entertaining on the Large Deck! Walking Distance To Transit, Promenade Shopping Mall, Groceries, Parks, & Top Ranked Schools (Hodan Nalayeh SS - 7.8 Ranking). Just Move In! (id:60365)
8 Coltman Crescent
Toronto, Ontario
This home features modern interiors, 4+1 bedrooms, and 3 full bathrooms, offering both comfort and convenience. Ideally located just minutes from Highway 401, the University of Toronto Scarborough, Centennial College, parks, shopping, and places of worship, it's perfectly situated to meet all your needs. Enjoy the added convenience of a bus stop at Nelson and Sheppard, just a 2-minute walk away. Relax and recharge in the peaceful backyard, surrounded by mature trees-a serene retreat from the city. Perfect for families or professionals seeking a well-connected and tranquil living space. (id:60365)
122 Coronation Road
Whitby, Ontario
Beautifully maintained townhouse offering 2255 sq ft with a functional layout that feels both spacious and intimate. Features 5 bedrooms and 4 baths (including 2 primary suites), multiple entrances, and a double car garage. Directly across the street from a park with soccer field and pond. Just minutes to Highways 401, 407 and 412. (id:60365)
232 Durham Street
Oshawa, Ontario
Location, Location, Location! Steps away from the Oshawa Centre, public transit, Hwy 401, GO Station, Walmart, Canadian Tire, major banks, and all essential amenities. Situated on a rare ravine lot with an impressive 168 ft depth, this property backs onto a peaceful creek and includes a gazebo and two backyard storage sheds. Located on a quiet dead-end street with a nearby park, it's an ideal setting for families. The home features hardwood flooring on the main level, three generously sized bedrooms, and a finished basement with laminate flooring and a spacious laundry room. Enjoy a beautifully landscaped stone patio at the front entrance, a large fenced backyard, and a long driveway with no sidewalk to maintain. This move-in ready home offers the perfect blend of space, comfort, and convenience! (id:60365)
1 - 45 Petra Way
Whitby, Ontario
Welcome to Wonderful Whitby! This lovely Two-bedroom, 1 bath condo apartment is located in an outstanding location With All Amenities Nearby & Minutes To Downtown Whitby, GO Train & Easy Access To Highways 401/412/407. Spacious open-concept layout, just over 900 square feet. Living area has walk out to nice patio. Large primary bedroom will fit a King bed and has a w/i closet. Large 2nd bedroom has a double closet. Convenient ensuite laundry and storage room. Underground parking space. Walking Distance To Groceries, Shops, Restaurants, Schools & Parks. Spotless and Freshly painted through -out. This is the perfect starter home or place to downsize for affordable living. Stop renting and make this place your home! (id:60365)
38 Hayeraft Street
Whitby, Ontario
Brand New Lived In Beautiful Heathwood Detached Home Sunny East Facing Home With Over 3600 Sqft. Of Living Area With A Finished Basement. Upgraded Kitchen With All Brand New Stainless Steel Appliances, Pot Lights Throughout And Direct Access To Garage, And 10' Main Floor Ceilings Minutes Away From 412,407,401, Smart Centres Whitby, Restaurants And Banks. (id:60365)
218 Chartland Boulevard S
Toronto, Ontario
Sun-filled family home sits on a private, pie-shaped lot with southern exposure. Extensively renovated with top quality material, modern design and practical layout. All new washrooms, 2 new kitchens, new floorings & pot lights throughout. This home features 4+2 bdrms & 4 baths, open concept G/F, combined Living & Dining Rms. Spacious master bdrm with 3 pc ensuite and all bedrooms are an excellent size. Family Rm has a fireplace & walkout to a large, fenced backyard. Separate entrance to lower level with 2 bdrms., kitchen, washroom, laundry & above ground windows. Perfect for extended family/in-law suite or use as legal accessory apartment. Close to all amenities, steps to TTC, schools, parks. Walking distance to Chartwell Shopping Centre, supermarket, banks and restaurants. Don't miss this incredible opportunity to own an exceptional home in a sought-after community. (id:60365)
69 Hutcherson Square
Toronto, Ontario
Professionally renovated 4 + 2 bdrms, 3 baths w/finished basement in quiet family friendly neighbourhood. Close to all amenities. Mins to hwy 401, shopping centre, hospital, supermarkets, TTC & Centennial College. Bright and clean home with functional layout. Oversized living/dining rooms with large windows and walk-out to rear yard. Renovated kitchen/baths, pot lights & vinyl flooring thru-out. Fully renovated basement with 2 bdrms & 3 pc bath. 3 parking spaces (driveway, garage &u extra spot behind garage). ** This is a linked property.** (id:60365)

