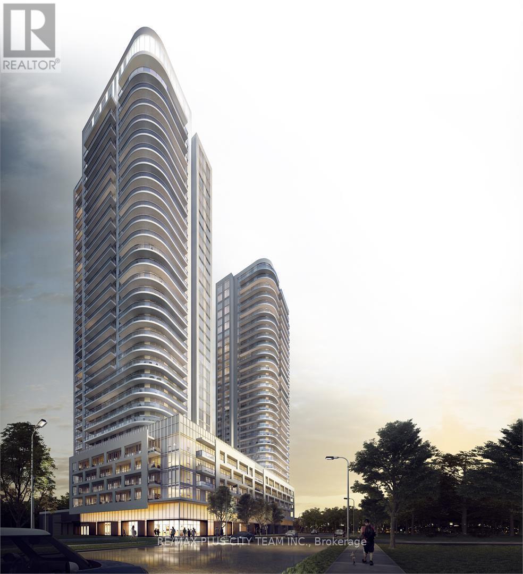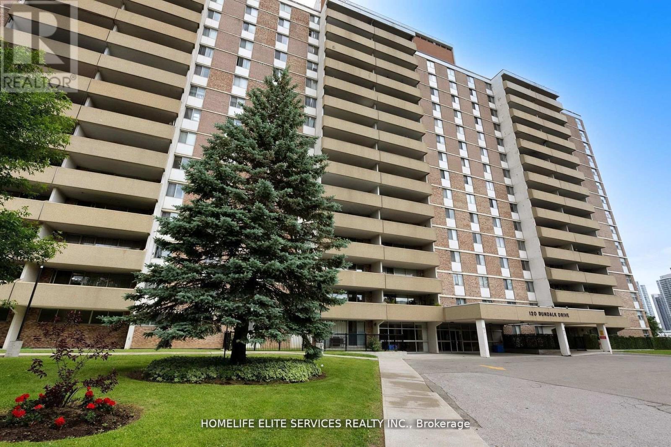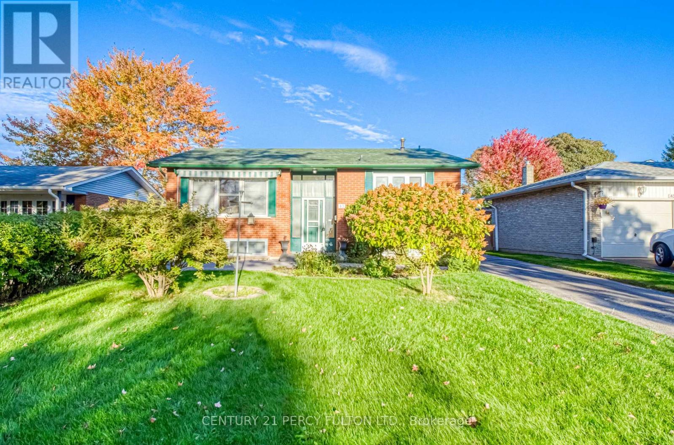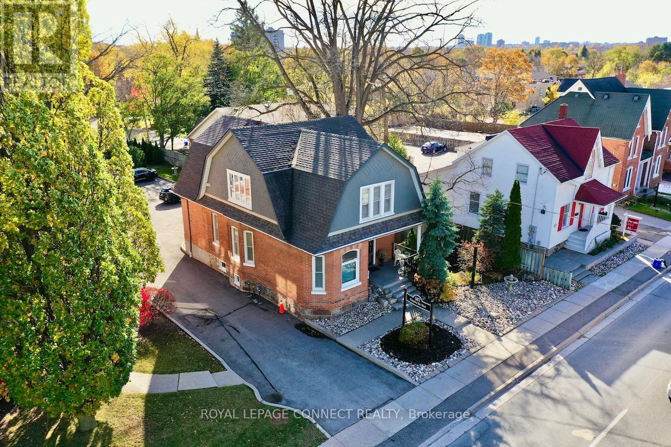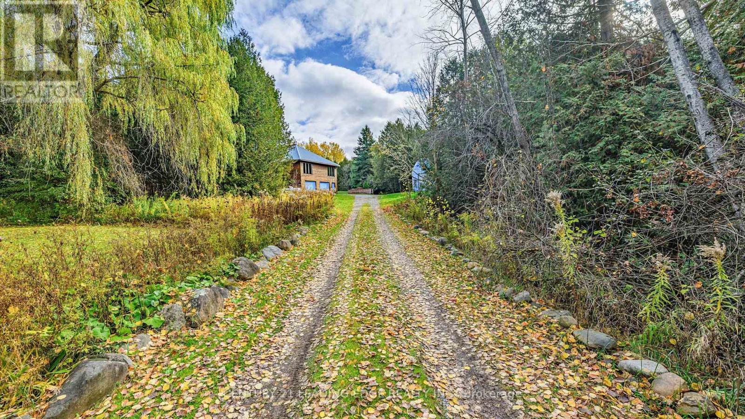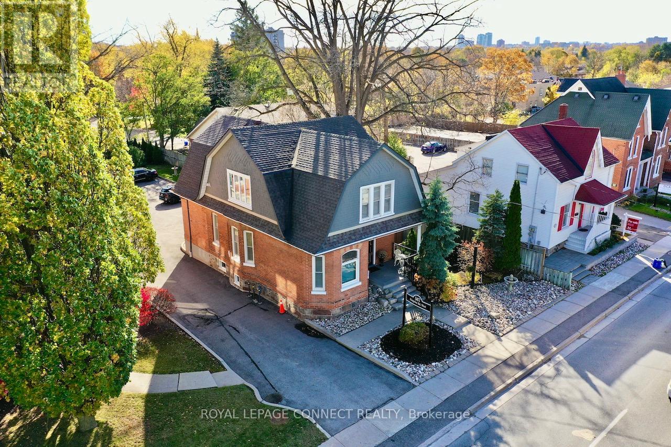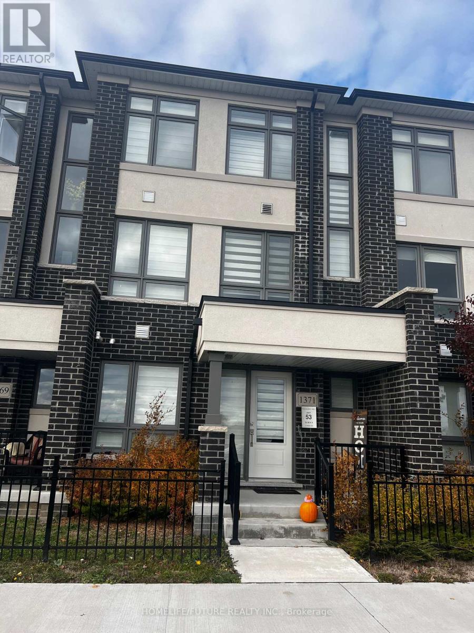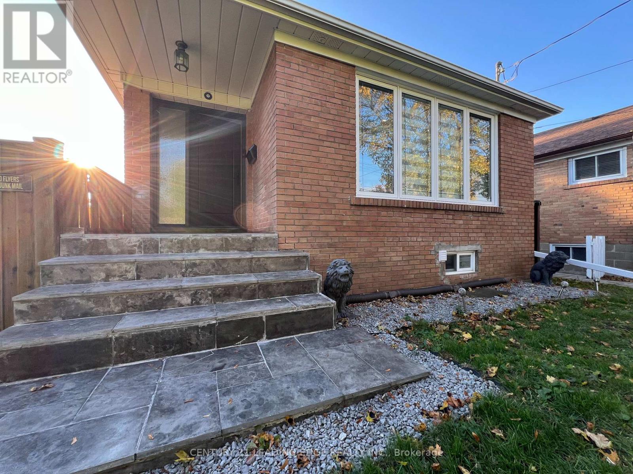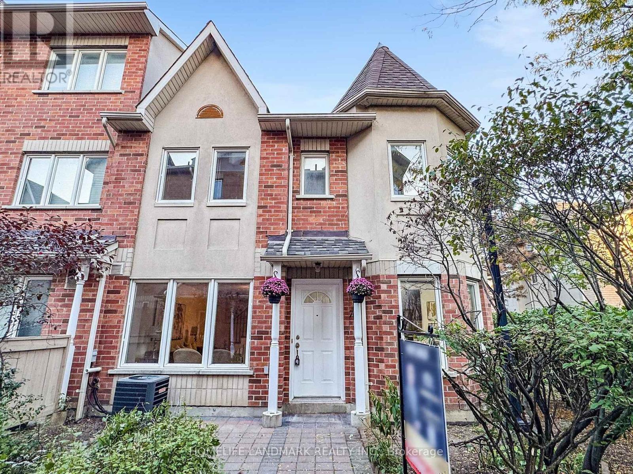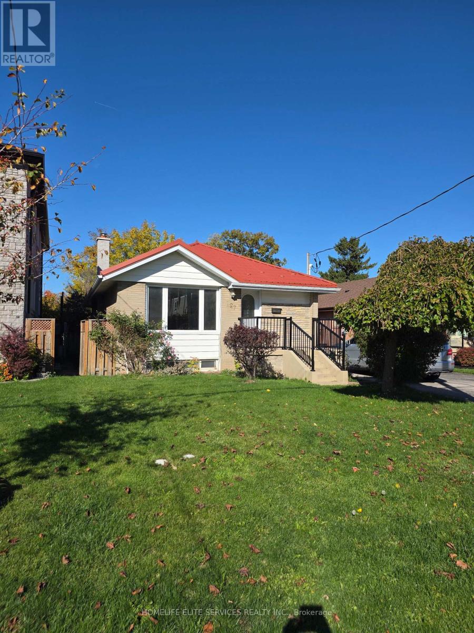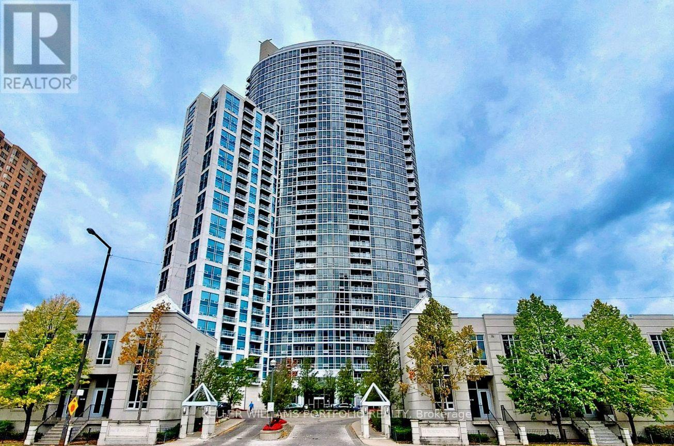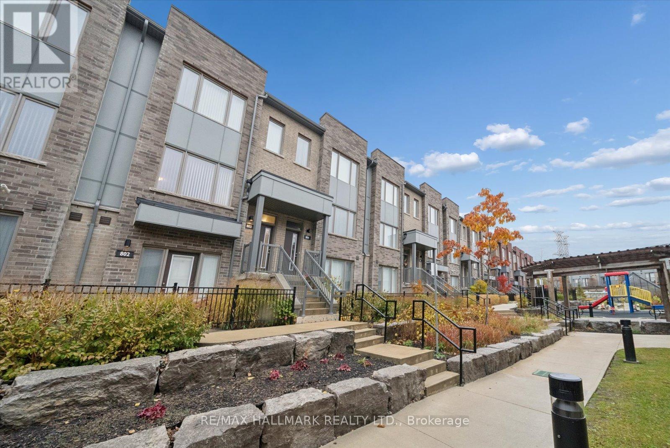1512 - 2033 Kennedy Road
Toronto, Ontario
Welcome to this bright and spacious 1-bedroom plus den condo with parking, offering modern comfort and an intelligently designed layout. Featuring sleek laminate flooring throughout, this open-concept suite includes 9-foot ceilings, floor-to-ceiling windows, and a large balcony that allows natural light to flood the space. The upgraded kitchen is equipped with quartz countertops, a stylish backsplash, built-in stainless steel appliances, and an undermount sink. The generous den offers a flexible layout and can easily be converted into a second bedroom, home office, or guest space. The primary bedroom is well-proportioned, and the unit also includes ensuite laundry for added convenience. Ideally located near Kennedy Road and Highway 401, you'll have easy access to TTC, GO transit, shopping, schools, parks, and local amenities. Residents enjoy a wide range of impressive building features including a rooftop terrace with BBQs, yoga and fitness studios, a kids' zone, music and media rooms, a sports lounge, guest suites, concierge service, and visitor parking. This stylish suite offers an excellent opportunity to live in one of Scarborough's most well-connected and growing communities. (id:60365)
1203 - 120 Dundalk Drive
Toronto, Ontario
Welcome To This Bright And Spacious 3-Bedroom, 2-Bathroom Condo Offering Comfort, Style, And Incredible Value! Recently Updated And Freshly Painted, This Beautiful Unit Is In Very Good Condition And Features A Practical Layout Perfect For Families Or Anyone Looking For Extra Space. Enjoy Gorgeous South-Facing Views And Relax On Your Large Private Balcony, Ideal For Morning Coffee Or Evening Sunsets.The Unit Includes A Separate, Full-Size Kitchen With Plenty Of Storage And Counter Space, A Large Living And Dining Area, And Three Generous Bedrooms Including A Primary Suite With A Walk-In Closet And Ensuite Bathroom. With In-Suite Laundry, Ample Storage, And Two Parking Spaces, This Home Combines Comfort With Everyday Convenience.Located In A Well-Maintained Building Just Off The 401, Close To Transit, Shopping, Schools, And Parks. Maintenance Fees Include All Utilities Plus Bell Fibe Internet & Cable - Offering Excellent Value!Don't Miss The Chance To Own This Bright, Move-In-Ready Condo With Beautiful Views And Fantastic Amenities! (id:60365)
43 Taylor Road
Ajax, Ontario
Welcome to 43 Taylor Road, a home full of memories, charm, and endless possibilities. Lovingly cared for by the original family, this 3-bedroom bungalow has been thoughtfully adapted to suit modern family living while retaining the warmth and character that only a home with history can offer. One of the upstairs bedrooms can be used as a bright sun filled sunroom, perfect for morning coffee, a reading nook, an office space or a room to simply soak in the natural light. The homes lower level features two additional bedrooms with a separate entrance, providing privacy and flexibility. Whether you're looking to create an in-law suite or guest accommodations, or a private rental space, this home is ready to meet your needs. Step outside and discover a sprawling backyard, a true haven for summer gatherings, gardening, or simply relaxing in peace. The detached garage adds convenience for parking or storage, completing this property's practical features. Situated on a generous lot with room to breathe, yet close to Bayly Street, the Waterfront Trail, schools, and local amenities, this home offers the perfect balance of suburban tranquility and everyday convenience. More than just a house, it's a place where your next chapter can begin! (id:60365)
567 Kingston Road W
Ajax, Ontario
A VC3 zoned non-heritage designated circa 1905 built century home offering a multitude of possibilities. The layout comprises of a grand foyer with formal living and dining on the main level, a rear sitting room that can be used as a family room, office, main level bedroom, and another spare room that doubles up as an additional bedroom or children's playroom. The building is tastefully upgraded, look for the period correct trimwork and ornate details, the stained leaded glass windows and more. The address offers a high visibility 2606SqFt (MPAC) WORK/ LIVE opportunity in the heart of Historic Pickering Village with 9 - 10 designated Parking Spaces. VC3 Zoning permitted uses include; single family residence, office, retail, personal service shop, and gallery. See attached excerpt from Zoning Bylaw. Office layout (floor layout plan attached) can accommodate 7 - 8 offices with living/dining as reception/ meeting room areas. There is direct access from the rear parking lot - Watch Virtual Tour! Originally built in circa 1905, a rear addition was added in 1994. This all brick structure has been impeccably maintained. Same owner for 23+ years, presently used as office/ residence. Town of Ajax Non-Designated Heritage Property list attached. UPGRADES: 2017 Furnace Lennox Ultra High Efficiency Ultra, 2017 HEPA Filter with UV Disinfection Lamp, 2017 A/C, 2017 5-Stage Water Filter (Reverse Osmosis) for Kitchen, 2016 Gas Water Heater on demand, 2016 Roof, 2010 Windows.. and lots more. (id:60365)
430 Cragg Road
Scugog, Ontario
Lovely, private, countryside setting, close to all the conveniences that Uxbridge has to offer.. This 3 bedroom raised bungalow is located on just over 25 acres, with stunning vistas of nature and wildlife. The kitchen has a gorgeous view of the trees, with lots of cupboards and counter space. The living room features a 13 foot cathedral ceiling, and the entire main floor is adorned with tongue and groove ceiling. For the hobbyist/tradesperson there is a massive workshop on the lower level, plus a separate 3 level workshop with a roll up door and large door access to the lower level from the rear of the building. The room over the garage is set up as a games room with a 12' regulation size billiard table. This room is not heated, but there is a propane line under that can be used to add a gas fireplace. Windows on main floor all replaced in 2023 approx $56,000. New generator in 2022. For accessibility, doors are all 3' wide on the main floor except for the pantry off the kitchen, and there is an elevator located just inside the door from the garage to take you from the lower to the main level. (id:60365)
567 Kingston Road W
Ajax, Ontario
A VC3 zoned non-heritage designated circa 1905 built century home offering a multitude of possibilities. The layout comprises of a grand foyer with formal living and dining on the main level, a rear sitting room that can be used as a family room, office, main level bedroom, and another spare room that doubles up as an additional bedroom or children's playroom. The building is tastefully upgraded, look for the period correct trimwork and ornate details, the stained leaded glass windows and more. The address offers a high visibility 2606SqFt (MPAC) WORK/ LIVE opportunity in the heart of Historic Pickering Village with 9 - 10 designated Parking Spaces. VC3 Zoning permitted uses include; single family residence, office, retail, personal service shop, and gallery. See attached excerpt from Zoning Bylaw. Office layout (floor layout plan attached) can accommodate 7 offices with living/ dining as reception/ meeting room areas. There is direct access from the rear parking lot - Watch Virtual Tour! Originally built in circa 1905, a rear addition was added in 1994. This all brick structure has been impeccably maintained. Same owner for 23+ years, presently used as office/ residence. Town of Ajax Non-Designated Heritage Property list attached. UPGRADES: 2017 Furnace Lennox Ultra High Efficiency Ultra, 2017 HEPA Filter with UV Disinfection Lamp, 2017 A/C, 2017 5-Stage Water Filter (Reverse Osmosis) for Kitchen, 2016 Gas Water Heater on demand, 2016 Roof, 2010 Windows.. and lots more. (id:60365)
1371 Shankel Road
Oshawa, Ontario
Excellent Location! Modern Townhouse With Double Car Garage In Desirable Oshawa. Welcome To This Beautiful And Spacious Townhouse Located In A Sought-After Area Of Oshawa. This Home Features 3 Bedrooms And 3 Washrooms, Designed With Comfort And Style In Mind. Enjoy An Open-Concept Main Floor With Big, Bright Windows That Fill The Space With Natural Light. The Modern Eat-In Kitchen Boasts A Centre Island, Quartz Countertops, Undermount Sink, And Matching Quartz Backsplash, Complete With A French Door Refrigerator With Drawer Freezer. Step Out To Your Private Balcony, Perfect For Relaxing Or Entertaining. The Upgraded Primary Ensuite Adds A Touch Of Luxury, While Laminate Flooring Throughout Enhances The Contemporary Feel. A Double Car Garage Provides Ample Parking And Storage. Conveniently Located Near Shopping, Schools, Parks, And With Easy Access To Hwy 401 & 418, This Home Offers The Perfect Blend Of Comfort And Convenience. Key Features: 3 Bedrooms, 3 Washrooms, Open-Concept Main Floor, Quartz Counters & Backsplash, Private Balcony, Upgraded Primary Ensuite, Double Car Garage, Close To Schools, Shopping & Highways. (id:60365)
64 Lingarde Drive
Toronto, Ontario
Welcome home to this beautifully updated 3 bedroom bungalow in a peaceful, tree-lined Scarborough neighbourhood. The bright open-concept living and dining room with hardwood floors and pot lights creates a warm, inviting space for family and friends. The modern kitchen features brown and beige granite countertops with matching backsplash and stainless steel appliances. All bedrooms have closets, and the second bedroom opens out to the deck. The updated bathroom has a glass shower. Enjoy the freshly painted interior, stone patio, and a large, fully fenced backyard with a deck - perfect for relaxing or entertaining. Modern window coverings and an updated front door complete this charming home. Ideally located near top schools including George Peck Public School, Maryvale Public School, and Wexford Collegiate School for the Arts, parks, and major shopping including Scarborough Town Centre and Parkway Mall. Tenant responsible for 70% of utilities. (id:60365)
706 - 28 Rosebank Drive
Toronto, Ontario
Executive-style end/corner townhome in a quiet prime pocket with bright S/W exposure! Spacious layout with upgraded kitchen featuring S/S appliances. Primary bedroom offers 4-pc ensuite & W/I closets. Finished basement ideal for office or recreation. Enjoy front garden & side yard. Minutes to community centre, 24-hr TTC, Centennial College, U of T (Scarborough), STC, shops, banks, Hwy 401 & library. Low maint. fee includes Bell high-speed internet & TV, common elements, condo taxes & security. Recent updates: 2021 high-eff heat pump, 2022 washer/dryer, brand-new electric cooktop, new basement laminate, new light fixtures & LED mirror. Two premium parking spots by main entrance for easy access! (id:60365)
127 Budea Crescent
Toronto, Ontario
Spacious And Solidly Built Bungalow In The Highly Sought-After Wexford-Maryvale Area! This Home Sits On A Generous Lot With A Long Driveway And A Beautiful Backyard Featuring Multiple Sheds, Including One Large Sun-Filled Shed That Can Be Used As A Relaxing Lounge Or Greenhouse. Recent Major Upgrades Include A Brand-New 2024 Metal Roof, New Furnace (2023), New A/C (2023), Tankless Water Heater (2023), And Upgraded 200-Amp Electrical Panel. The Main Floor Offers An Open-Concept With A Large Living, Dining, And Kitchen Area With Large Windows Bringing In Plenty Of Natural Light, Plus Three Bright & Spacious Bedrooms And A Full 4-Piece Bathroom. The Lower Level Features A Newly Built Laundry Room, A Huge Bathroom, Two Spacious Bedrooms With Large Windows, A Cold Room, And A Open-Concept Living/Dining/Kitchen Space With Brand-New Cabinetry Ready To Install. Some Renovation Work Was In Progress, So A Few Areas May Need Finishing Touches-Perfect Opportunity To Customize To Your Liking! Strong Structure And Great Bones, Ideal For Investors, Renovators, Or Families Looking To Add Their Personal Touch. Sold As Is, Where Is Due To The Seller's Personal Circumstances. (id:60365)
801 - 83 Borough Drive
Toronto, Ontario
Bright & Spacious Luxury Tridel 1-bed Condo unit with unobstructed southwest-facing views. Enjoy beautiful sunsets from an open balcony! This modern unit features floor-to-ceiling windows, an open concept yet separated kitchen with Appliances and a Large Living and Dining area. Enjoy top-notch amenities like Gym, Indoor Pool, BBQ Rooftop, Sauna and plenty more. Located near Scarborough Town Centre, it is conveniently close to grocery stores, parks, schools, libraries, public transit, banks, and much more. Comes with 1 Parking. This is a unit you do not want to miss! (id:60365)
803 - 1525 Kingston Road
Pickering, Ontario
Step inside this stunning, nearly new townhome in the heart of Pickering! Just Two years old and thoughtfully designed with over 1,300 sq. ft. of beautifully flowing space, this home is ready for you to move in and enjoy. Picture yourself starting your mornings in the bright, open-concept living area coffee in hand, sunlight streaming through the windows. The kitchen, perfectly positioned for entertaining, keeps you connected to the conversation as friends and family gather. With two spacious bedrooms and three bathrooms, there's plenty of room to unwind and recharge. Love the ease of daily life with direct garage access to your unit no more scraping snow off your car in winter! Step outside and enjoy the private residents-only playground, perfect for little ones or an afternoon of fresh air. When adventure calls, explore the many nearby parks and trails, or take a quick trip to Pickering Town Centre for shopping and dining. Commuting? The Pickering GO Station is just minutes away, making travel to the city effortless. (id:60365)

