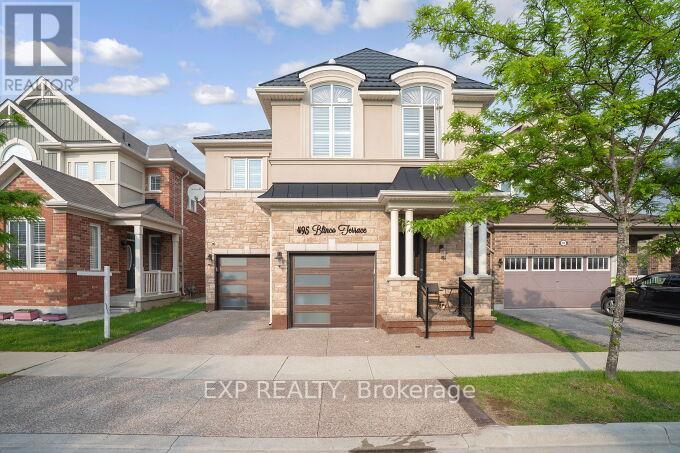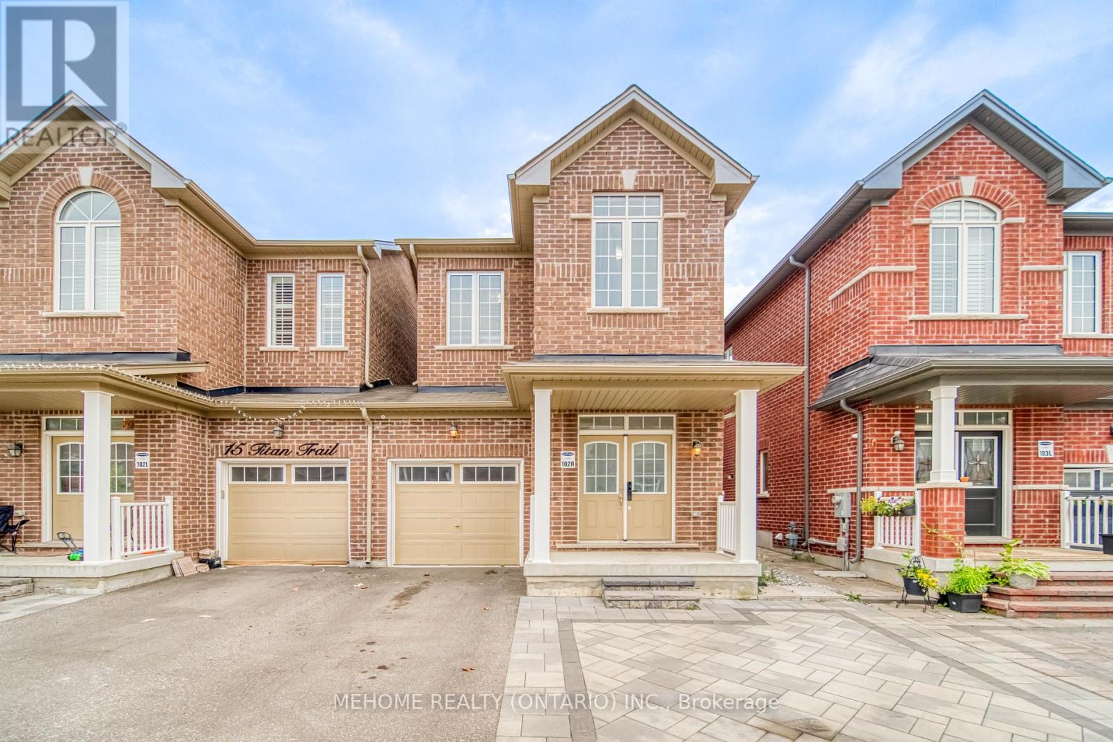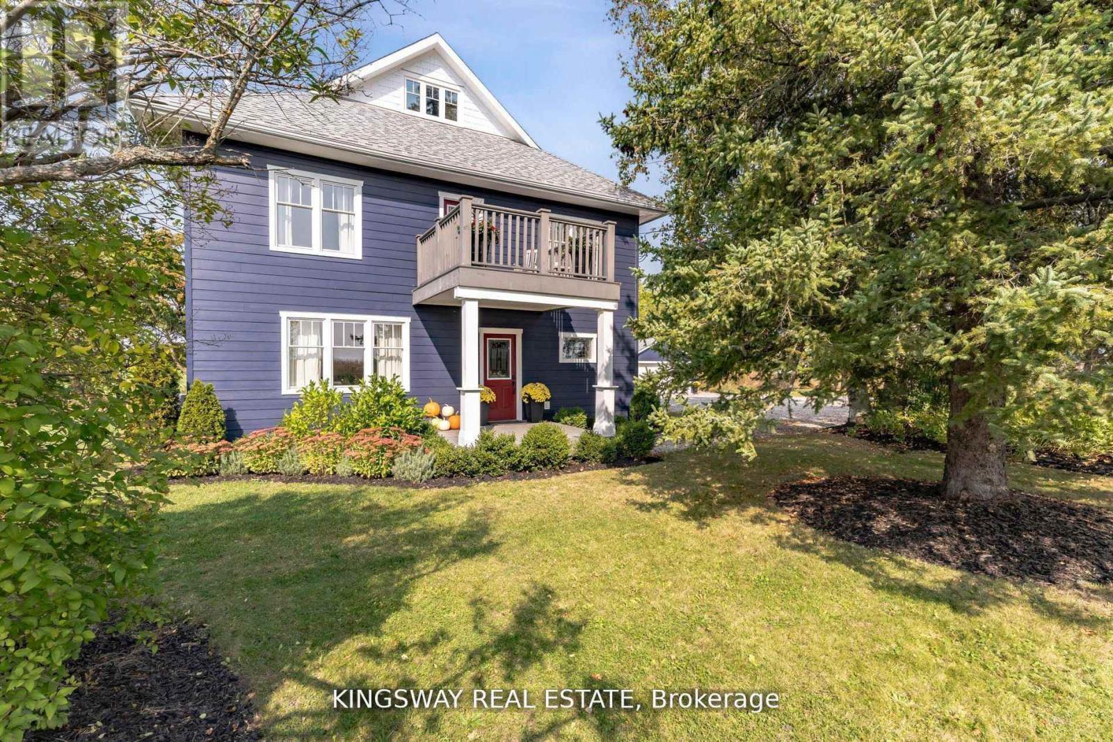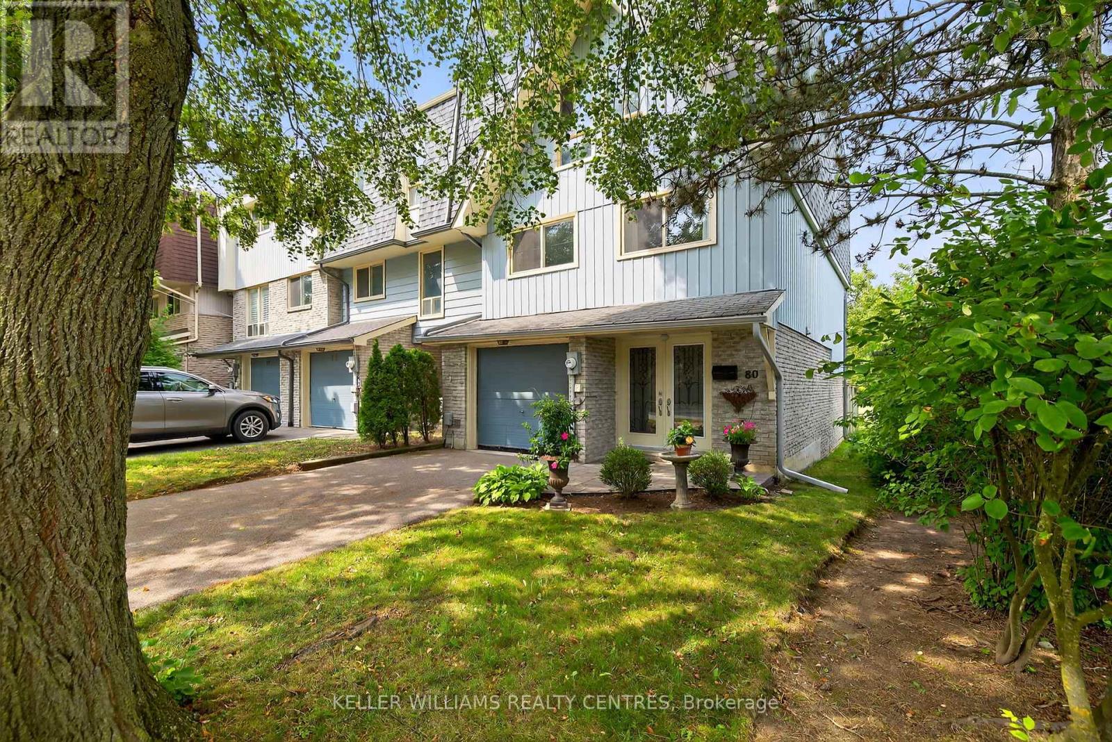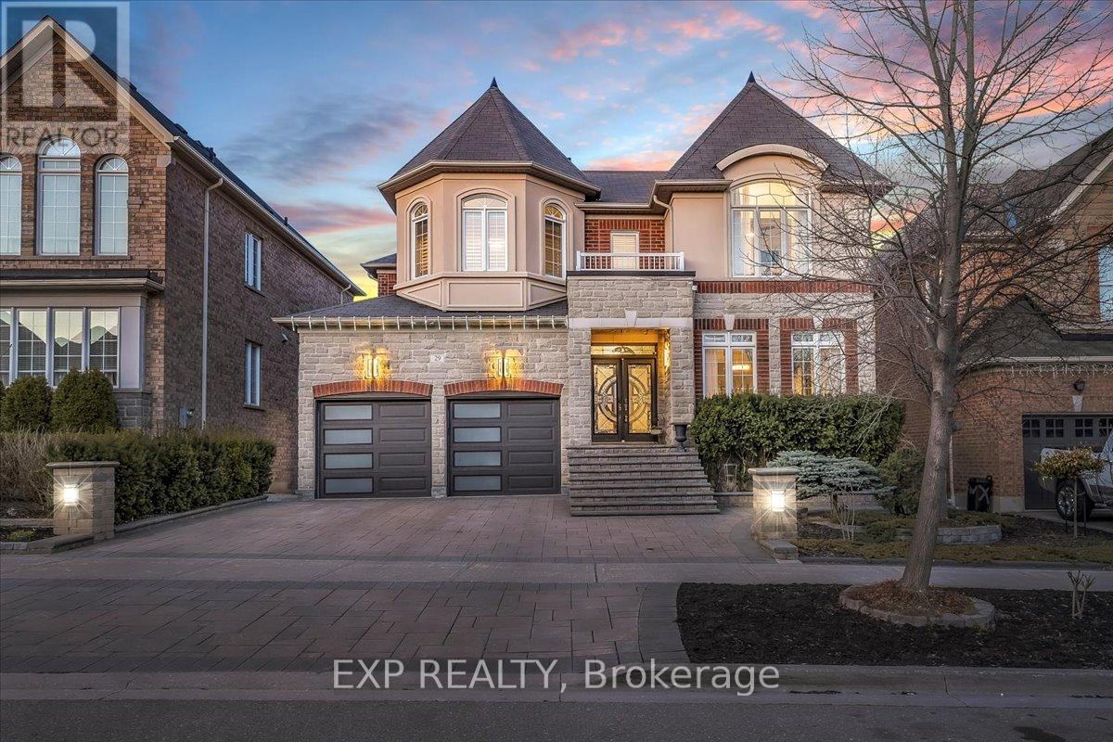495 Blinco Terrace
Milton, Ontario
Milton's highly desirable location, near the 401 and James Snow Parkway, presents this remarkable 4-bedroom, 4-bathroom detached French Chateau-inspired home, thoughtfully designed to combine elegance, functionality, and the utmost in contemporary living. Boasting a generous 2,835 square feet of impeccably crafted living space, this alluring home features a beautifully finished basement, ideal for hosting guests or providing a private retreat for extended family. Situated in a sought-after Milton neighborhood, this stunning residence showcases an attractive brick and stucco exterior, a welcoming fiberglass front entrance (2021), and an accommodating two-car garage. Upon entering, you'll be greeted by gorgeous hardwood flooring, tasteful crown molding, and energy-efficient pot lights adorning the main level. Unwind in the separate dining area and great room, which highlights a cozy gas fireplace for an added touch of warmth and coziness. The chef-inspired kitchen is a true masterpiece, complete with a spacious center island, quartz countertops, and backsplash, as well as top-tier Samsung Smart fridge, Bosch dishwasher, and KitchenAid oven, all upgraded in 2021.The upper level accommodates four generously sized bedrooms, including the opulent principal suite with his and her closets, a luxurious 5-piece ensuite bathroom, and ample natural light streaming through the windows. The finished basement (2020) offers supplementary living space, a kitchen rough-in, two large bedrooms, and a full 3-piece bathroom. A wealth of recent upgrades include a lifetime metal roof installed in 2022, exposed aggregate on the driveway, side passage, and backyard (2021), and expertly maintained grass. The kitchen also features reverse osmosis water filtration and a softener (2021). Don't miss the opportunity to indulge in the enduring elegance and modern sophistication this exceptional home has to offer. (id:60365)
60 - 4345 Bloor Street W
Toronto, Ontario
We have a lovely 3 storey townhome for sale The place is situated in Markland woods in a sought after neighbourhood surrounded by trees and parks and a private golf course. There is fantastic opportunity to personalize and upgrade this 2000 sq foot spacious condo. It has a private stone patio to enjoy all the beautiful outdoor space. 3 Bedrooms, including a balcony off the primary bedroom, 2 bathrooms, a finished basement and covered parking. The bones are good, and the rooms are huge. This is a family friendly neighbourhood with top rated schools for all age kids. Close to the subway, the 401, 427, the QEW and the Gardiner Expressway. It's also very close to Toronto Pearson International airport. Minutes from Cloverdale Mall and Sherway Gardens. Its a rare opportunity, priced to sell. Don't let it pass you by. (id:60365)
Bsmt - 78 College Crescent
Barrie, Ontario
2 Bedroom Apartment With Parking! Premium 55ft Frontage!! Huge Open Concept Living & Dining Room With Large Above Grade Window, Family Sized Kitchen, Large Bedrooms, Private Ensuite Washer & Dryer, 4 Minute Walk To Georgian College, Steps To Public Transit, Parks, Restaurants, Shops, Minutes To To Little Lake Park, Little Lake & Lake Simcoe (id:60365)
103 Ivy Lane E
Orillia, Ontario
Island Discover your own slice of paradise on a beautiful Lake Simcoe, boasting over 70 feet of prime waterfront with moonlit, ocean-like view. Located on famed trent Severn Watery, you boat anywhere in the world from your own dock. Well maintained home offers: *3 comfortable bdrms *laundry* septic *drilled well w/filtration system.* propane FP & in-floor radiant heating for year-round comfort *Huge 70' dock with *deep water - perfect for swimming, boating or playing with your dog. Ideal for windsurfers/catamaran lovers. * tin boat with 20HP mercury motor (1 yr) incl. in sale * The property offers exceptional privacy while being part of a welcoming island community of 51 lots.The current owner lives here full time, enjoying the tranquil setting &stunning views. Whether you're seeking a year-round residence or seasonal retreat, this property offers the perfect blend. (id:60365)
28 Lee Crescent
Barrie, Ontario
Welcome to 28 Lee Crescent. This beautifully maintained end-unit townhome is nestled in desirable southwest Barrie, offering the perfect blend of comfort, convenience, and community. Ideally located close to all major amenities, top-rated schools, golf courses, a community centre, and easy access to commuter highways, this home is perfect for families and professionals alike. Inside, you'll find 3 spacious bedrooms and 1.5 baths, featuring a thoughtfully renovated kitchen that opens to a bright and inviting living space. Step outside to a fantastic patio set up and enjoy the fully fenced backyard, ideal for relaxing, entertaining, or letting the kids and pets play safely. The partially finished basement offers additional living space and potential to customize to your needs. With numerous updates throughout, this move-in ready. (id:60365)
1209 - 38 Water Walk Drive
Markham, Ontario
Spacious 1-Bedroom + Large Den with sliding doors that can easily be converted into a second bedroom withcomplemented by unobstructed north views in the prestigious Riverview Condos by Times Group in Downtown Markham this one wont last! One parking and one locker included, Freshly painted with new light fixtures, featuring an open-concept layout with laminate flooring throughout and built-in appliances. The contemporary kitchen showcases upgraded cabinetry and quartz countertops. Perfectly located in the heart of Markham Centre, steps to Whole Foods, LCBO, VIP Cineplex, GoodLife Fitness, banks, and restaurants. Easy access to YRT/VIVA, GO Station, Hwy 7, 407, and 404. Minutes to Main St. Unionville. Building amenities include 24-hour concierge, swimming pool, state-of-the-art gym, multi-purpose room, and more! (id:60365)
13 Titan Trail
Markham, Ontario
Live in style and comfort in this beautifully upgraded 3-bedroom link home, perfectly situated in one of the most sought-after communities. Offering approximately 2,000 sq. ft. of bright, open living space with soaring 9-ft ceilings on both levels, this 5-year-old gem features a modern kitchen with quartz centre island, granite countertops, and stainless steel appliances, hardwood floors on the main level, an elegant oak staircase, and a luxurious master ensuite. Thoughtfully designed for convenience with upper-level laundry, direct garage access, and updated washrooms, this home also boasts newer interlock in both the front and backyard perfect for entertaining or relaxing outdoors. Move in and enjoy a turn-key home in a location you will love! ** This is a linked property.** (id:60365)
2202 - 18 Water Walk Drive
Markham, Ontario
Newer 1 bedroom condo unit, approx 700 SF, 1 Big Den with sliding door, 1 Full bath, East view with balcony. Modern integrated kitchen, laminate floors, kitchen island, open concept kitchen, spacious living and dining room. Floor to ceiling windows, great recreational amenities. Steps to restaurants, schools, shops, etc. (id:60365)
2612 10th Line
Innisfil, Ontario
Your Dream Country Estate Awaits in Innisfil! Looking for space, privacy, and luxury all just minutes from the city? Welcome to this stunning 5-acre country retreat, where modern elegance meets rustic charm. Recently remodeled from top to bottom, this exquisite farmhouse features exposed Douglas Fir beams, a cozy wood-burning fireplace, and a chef-inspired kitchen equipped with Frigidaire Professional appliances, double ovens, and dual sinks perfect for entertaining in style. Wake up to breathtaking sunrise views from your private balcony in the lavish primary suite, complete with a spa-like soaker tub, double walk-in closets, and its own powder room. The versatile third-floor loft boasts soaring 15-ft vaulted ceilings, a wet bar, and another powder room ideal for a games room, studio, or guest hideaway. With plenty of space to add guest cottages or additional dwellings, this is a rare opportunity for multi-generational living, a home-based business, or your forever homestead. Just minutes from Costco, top-rated schools, charming shops, and with easy access to Hwy 400 and the GO Train, you're only 40 minutes from the GTA offering you the perfect balance of privacy and convenience. Plus, enjoy year-round fun at nearby Lake Simcoes beautiful beaches. (id:60365)
80 Poplar Crescent
Aurora, Ontario
Welcome to 80 Poplar Crescent, a lovely 2030 square foot townhome in the heart of Aurora's desirable Aurora Highlands community. This spacious 3-bedroom home offers a bright, open-concept second floor featuring a modern kitchen with ample cabinetry and breakfast area, and a walkout to a private, fenced backyard perfect for summer entertaining or quiet evenings outdoors. Upstairs, you'll find three generous bedrooms and an updated main bathroom, while the ground floor provides a versatile space ideal for a family room, home office, or workout area. This end unit is on one of the premier lots in the subdivision backing on to green space providing maximum privacy. Situated in one of Auroras most established and family-friendly neighbourhoods, this home is just steps from top-rated schools, beautiful parks, and scenic walking trails. You're a short walk to the Aurora Cultural Centre, Library, Town Park, and the Aurora Farmers Market, and just minutes from the GO Station and highways 404 and 400 for easy access to Toronto. Enjoy nearby amenities like shopping, dining on Yonge Street, and recreation. With thoughtful upgrades throughout and an unbeatable location, 80 Poplar Crescent offers comfort, convenience, and a true sense of community. (id:60365)
30 Chesley Street
Vaughan, Ontario
Welcome to your dream home in this stunning, brand-new Stellata 4 end-unit townhouse, located in the prestigious Rosepark Townhomes in the heart of Thornhill. This beautiful 3-bedroom plus den home combines modern style with everyday comfort. Enjoy a bright main floor with 9-foot ceilings, a sleek kitchen with stainless steel appliances, and three stylish bathrooms with high-end finishes that make every space feel special.Relax or entertain on the spacious 349 sq. ft. private rooftop terrace, complete with natural gas for your BBQ for gatherings or quiet evenings with amazing skyline views.Two underground parking spaces add extra convenience. Just steps from top schools, Promenade Mall, parks, and great shops and restaurants, this home is close to highways and public transit, making life easy and connected. Dont miss your chance to rent this move-in-ready unit in one of Thornhills best neighborhoods. No Smoking. (id:60365)
29 William Bowes Boulevard
Vaughan, Ontario
Call It Home! Ravine Lot Beauty! Welcome to this stunning home backing onto a peaceful ravine offering space, style, and comfort in one of the best locations. The kitchen is a chefs dream, with granite counters, custom cabinets, under-cabinet lighting, and built-in appliances. It opens to a large deck with gorgeous ravine views perfect for morning coffee or winding down in the evening. The family room features 18-ft ceilings, a beautiful stone accent wall, and a cozy gas fireplace. You'll also find a formal dining room and a main-floor office or guest room ideal for working from home or hosting guests. Upstairs, the primary bedroom includes a Juliet balcony, custom built-in closet organizers, and a spa-like ensuite. One bedroom has its own private bath, while the other two share a semi-ensuite. All bedrooms have excellent closet space with organizers. The finished walk-out basement offers 9-ft ceilings, a stylish bar with sink, full bathroom, large rec area, and a walkout to a backyard with a patio, firepit, and hot tub perfect for entertaining. Extras: include professional landscaping, custom interlock front and back, and top-ranked schools nearby. Just minutes to parks, shops, restaurants, GO Station, Hwy 400/407, and Mackenzie Health. A rare find in a top location! (id:60365)

