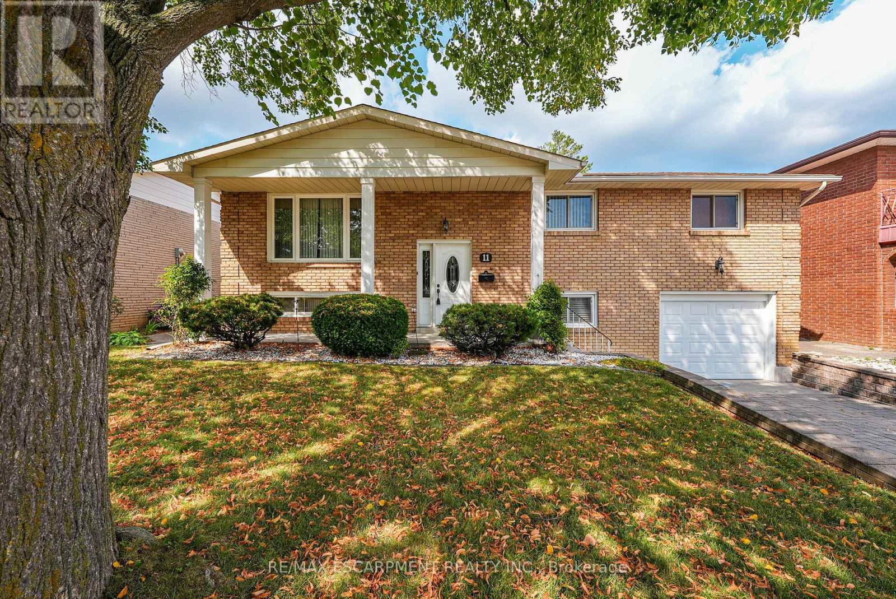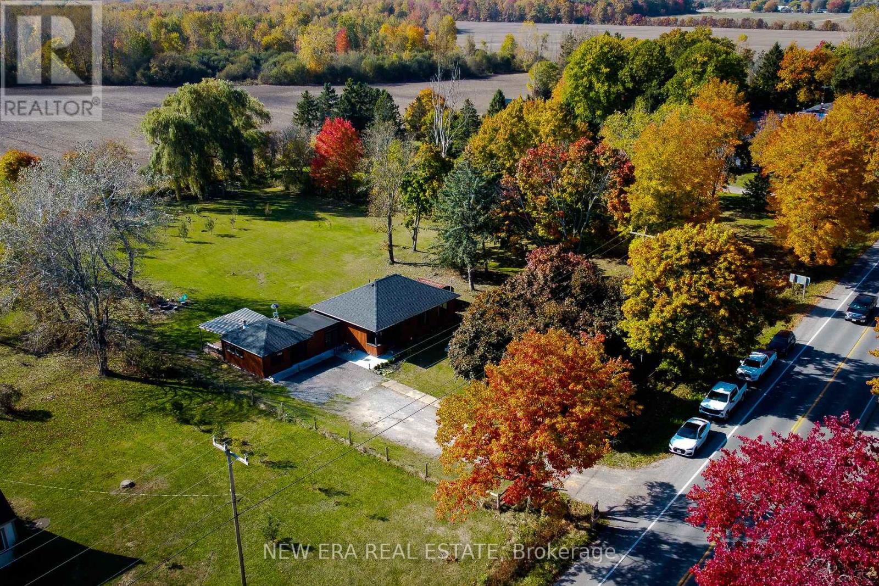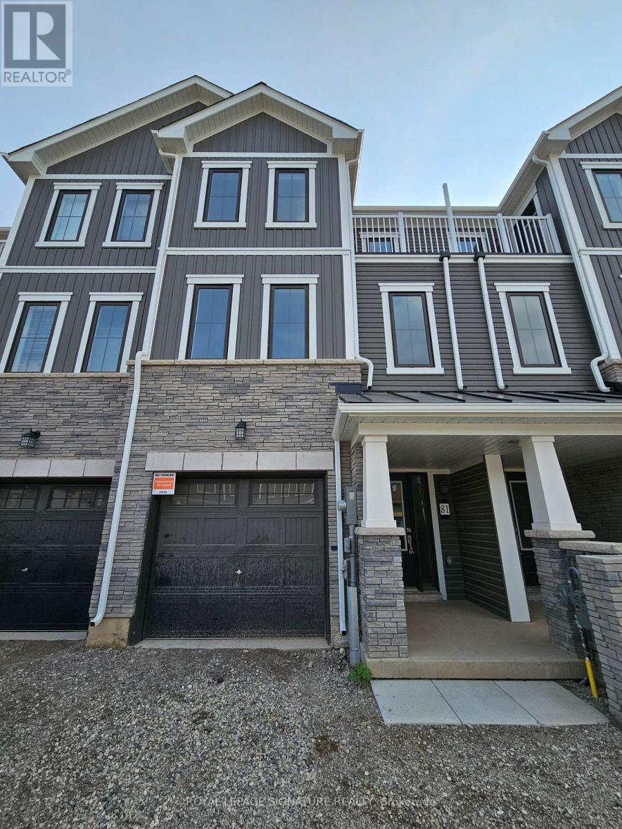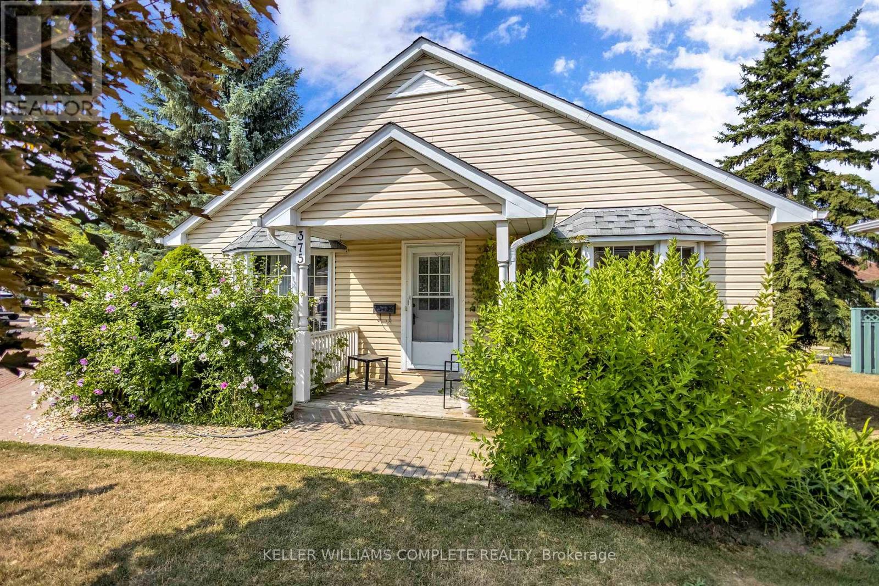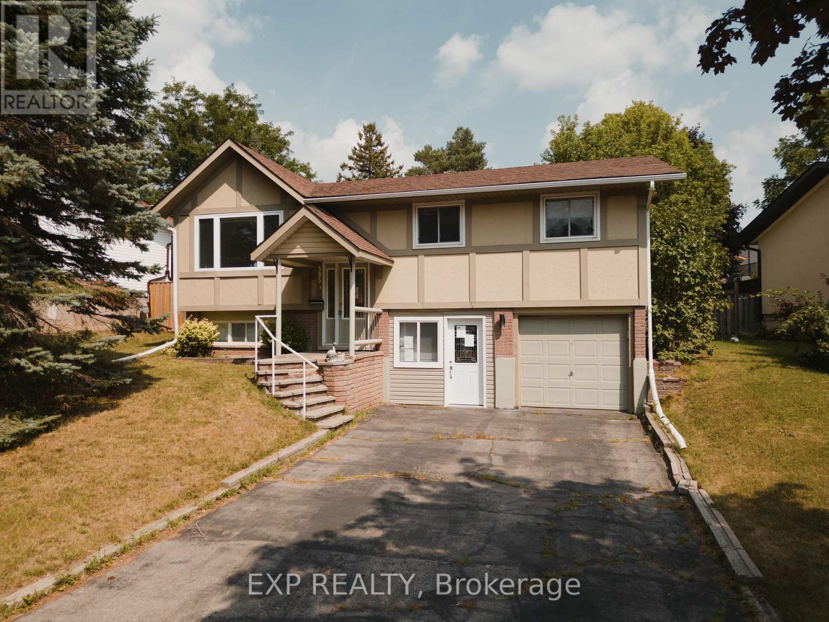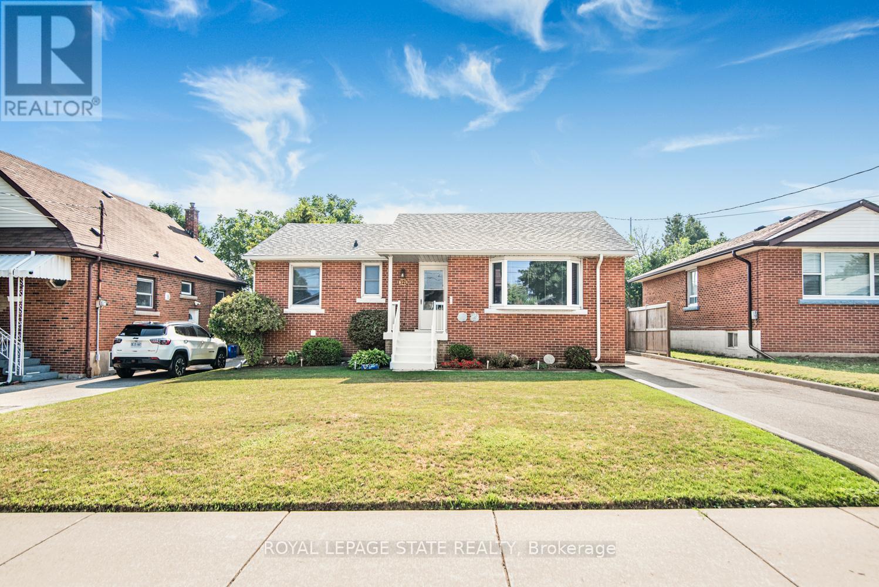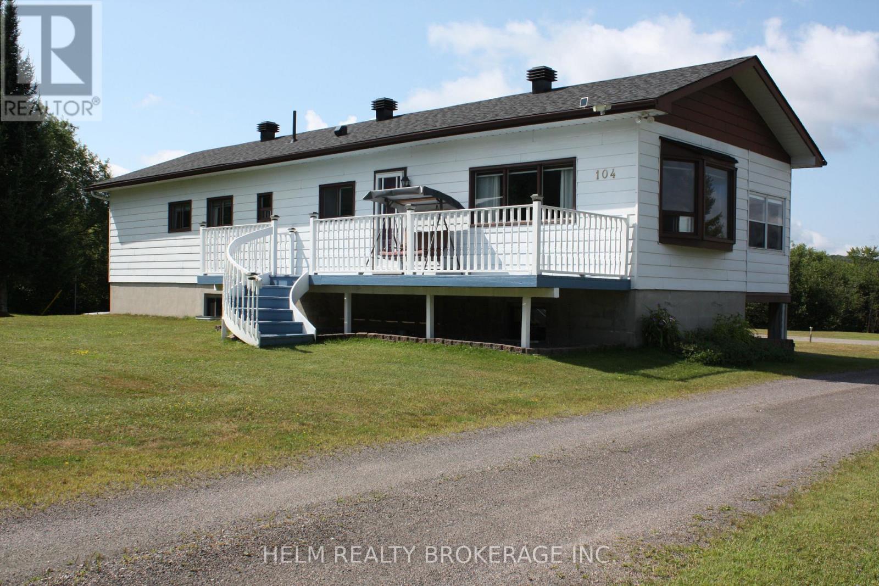11 Pinard Street
Hamilton, Ontario
TRADITIONAL CHARM ... 11 Pinard Street is a well-maintained, all-brick RAISED BUNGALOW offering a blend of classic charm, functional living, and a sought-after East Hamilton location. Step inside to a welcoming foyer with ceramic tile that leads up to a bright, OPEN CONCEPT living and dining room, both featuring beautiful hardwood flooring. The hardwood continues down the upper hallway and into all three spacious bedrooms, creating a warm and cohesive feel throughout. A 4-pc bathroom and a sun-filled eat-in kitchen with ample cabinetry, ceramic flooring, and direct walk-out to the back porch complete the main level. The fully finished lower level extends your living space with a cozy recreation room enhanced by a wood-burning fireplace, an additional BEDROOM, 3-pc bathroom, laundry area, and a cold room for extra storage. Outside, the fenced yard with a patio offers a private space to relax, garden, or host summer gatherings. The property also includes a single attached garage and a single interlock driveway. With its thoughtful layout, durable finishes, and inviting spaces both inside and out, this home is ideal for families, downsizers, or anyone looking for a move-in ready property in a convenient location close to parks, schools, shopping, and steps to public transit. CLICK ON MULTIMEDIA for video tour, drone photos, floor plans & more. (id:60365)
37 - 152 Concession Road 11 Road W
Trent Hills, Ontario
Wake Up To Water Views And Year Round Comfort In One Of The Largest Homes In Valleyview Retirement Estates. This Spacious, Beautifully Maintained Property Offers The Perfect Blend Of Relaxation, Community, And Low Maintenance Living. Enjoy Your Morning Coffee In The Eat In Kitchen Or Out On The 10X28 Deck While Taking In The Stunning Scenery. The Bright, Open Layout Is Designed For Easy Living, With A Primary Suite Featuring A Walk In Closet And Private Ensuite. Ample Storage Throughout Makes Downsizing Simple Without Sacrificing Space Or Comfort. This Friendly Community Features A Clubhouse Open May Through October, With Euchre, Bingo, Darts, Karaoke And More, The Perfect Place To Meet Neighbours And Enjoy An Active Social Life. The Attached Extra Long Garage With Workbenches Is Ideal For Hobbies, DIY Projects, Or Extra Storage. Recent Upgrades Include: New Hot Water Tank, Water Softener And Furnace (2023), New Flooring In The Living Room, Dining Room, Hallways And Bedrooms (2024), Plus Updated Kitchen And Ensuite Faucets And New Light Fixtures (2024), Continuous Paint Refresh (2023-2025). This Is A Rare Opportunity To Own A Turn Key Home With Water Views In A Sought After Retirement Community, Move In And Start Enjoying The Lifestyle You Deserve! (id:60365)
7 Glory Hill Road
St. Catharines, Ontario
Beautiful 2-Storey Freehold Townhouse located besides the child friendly cul-de-sac and Steps to scenic Merritt Trail and Renowned Golf & Country Club! Welcome to this spacious, open-concept home nestled in a prime location near Highways as well as vibrant Downtown St. Catharines. The bright living and dining area offers the perfect space to relax or entertain, while the large kitchen overlooks the living room ideal for gatherings and everyday living. The main floor also features a convenient 2-piece bath and laundry room. Upstairs, you'll find two generously sized bedrooms, and a Common 3-piece bathroom. A stylish loft overlooks the living and Breakfast areas below, adding a touch of openness and charm. The basement awaits your finishing touches, offering endless possibilities. Step out from the living room into a fully fenced, private backyard perfect for outdoor enjoyment. Centrally located with easy access to major highways, shopping malls, schools, and walking trails, this home offers both comfort and a truly connected lifestyle. (id:60365)
11755 Highway 3
Wainfleet, Ontario
Welcome to this beautifully renovated bungalow in Wainfleet, nestled on a generous 1.32 acres! This charming home features 3 total bedrooms & 2.5 bathrooms, making it perfect for families. Step inside to a cozy living room w/ an electric fireplace, ideal for relaxing evenings. The primary bedroom boasts a 3pc ensuite w/ a walk-in shower, complemented by an upgraded 4pc main bath. Enjoy cooking in the updated eat-in kitchen, complete w/ quartz counters, a stylish tiled backsplash & stainless steel appliances. A separate dining room adds to the entertaining space. The spacious family room features a wood-burning stove & it's own entrance. The fully finished basement offers a large rec room, third bedroom & convenient 2pc bath. Step outside to your private, quiet backyard w/ a partially covered deck & shed, backing onto serene fields. This home is ideally located near schools, parks, Lake & trails w/ easy access to major amenities & highways. Don't miss out on this fantastic opportunity! Backup Generator (id:60365)
480 Pleasant Beach Road
Port Colborne, Ontario
Custom farmhouse-style bungalow with loft on an approximately 0.64 acre lot, located just a short walk to a sandy beach down the street! Built with premium materials and attention to detail throughout. Offers 3 spacious bedrooms, a custom kitchen with high-end finishes, and open-concept living spaces. The private backyard features an in-ground saltwater pool, covered patio, and a pool house with bar ideal for entertaining. Includes a rare 4-car heated garage setup: 2 attached and 2 detached, with the detached garage featuring an upper loft offering panoramic views perfect for a studio, office, or guest space. A beautifully designed home that combines quality craftsmanship with relaxed coastal living, and a short distance from main highways, retail, Sherkston Shores, and Crystal Beach. (id:60365)
81 Holder Drive
Brantford, Ontario
One year old Townhome in a Empire South Community! Hardwood Floors in Living/Dining Rooms, Open Concept Layout, Modern Kitchen w/ Stainless Steel Appliances, Backsplash & Walk-out to Deck. Main Floor Den perfect for Home Office. Primary Bedroom w/ 3 Pc Ensuite, Walk-in Closet &Walk-out to Balcony. Spacious 2nd & 3rd Bedroom. 2 Car Parking & inside Garage Entry, Hardwood Stairs, Walk-out to Yard from Lower Level. Ready to Move-in. (id:60365)
375 Silverbirch Boulevard
Hamilton, Ontario
Welcome to the Villages of Glancaster everything you need on one floor! This beautiful and meticulously maintained bungalow is the perfect blend of comfort and convenience, with all your living needs on a single level. Upon entering, youll immediately notice the bright and airy atmosphere, enhanced by elegant vaulted ceilings, abundant natural light, and bright pot lights throughout the living room. The cozy gas fireplace adds a warm and inviting touch, making it ideal for relaxing or entertaining. The lovely and spacious kitchen boasts granite countertops and a stylish backsplash. The dining area features sliding doors leading to the backyard, perfect for enjoying meals with a view. This home offers two generously sized bedrooms, including a primary suite with an ensuite, and both bathrooms are finished with granite vanity countertops. Additional conveniences include main-floor laundry, garage access from inside, and a basement with excellent storage. With numerous windows filling the home with natural light, this bungalow is bright, inviting, and ready to call home. Enjoy scenic walking paths for an active lifestyle and a vibrant Club House offering amenities like an indoor saltwater pool, gym, library, multiple tennis courts, billiard room, hair salon, and more! (id:60365)
595 Pioneer Drive
Kitchener, Ontario
Bright & Airy Raised Bungalow; 3 Beds, Finished Basement & Expansive Backyard! Discover this beautifully updated raised bungalow on a quiet, family-focused street in Pioneer Park. The open concept main floor features a modern kitchen with quartz countertops, flowing seamlessly into the combined living and dining areas perfect for entertaining. Three generous bedrooms and a spa-like 4-piece bath add comfort and convenience. Downstairs, the finished basement offers a cozy rec room, 2-piece bath, and laundry area. Enjoy outdoor living in the huge fully fenced backyard, complete with a deck, large patio, gazebo, shed, and double-car garage for parking ease. Located close to Pioneer Park Plaza, with convenient access to the Conestoga Parkway and ION public transit at Fairway Station, this home offers the ideal balance of serenity, accessibility, and lifestyle amenities. (id:60365)
321 East 15th Street
Hamilton, Ontario
Excellent Central Mountain location South of Fennell Ave. Long term owner, immaculate one floor home, finished basement with bedroom and full bath, separate entrace to basement area. Large fenced lot, must be seen! Upgraded furnace and A/C 2020Roof stripped and reshingled 2017Include all light fixtures and all window coverings. (id:60365)
Smr215 - 1082 Shamrock Marina Road
Gravenhurst, Ontario
This 2019 Northlander Waterton resort cottage offers a tranquil escape like no other! With 2025 Site Fees included and a newly reduced price, this resort cottage is a rare opportunity for a perfect 3-season escape .Situated at the quiet end of the resort, it provides a peaceful haven for those seeking respite from the hustle and bustle of everyday life. This charming retreat boasts three cozy bedrooms, and it has plenty of room to relax. Whether you're lounging on the spacious deck or unwinding by the fireplace after a day of outdoor adventures, this cottage promises a wonderful experience!*For Additional Property Details Click The Brochure Icon Below* (id:60365)
136 Cooper Street
Cambridge, Ontario
Excellent Convenience with Vape Store in Cambridge, ON is For Sale. Located at the busy intersection of Cooper St/Hammet St, High Traffic Area, and More . Surrounded by Fully Residential Neighborhood, Schools, Close to Parks and More. Excellent Business with Great Sales, Low Rent, Long Lease and more. There is lot of potential for business to grow even more. Convenience Monthly Sales: Approx. $25,000 - $35,000, Vape Sales: Projected $3000/month, Rent incl TMI & HST: $1695/month, Lease Term: Existing 5 + 5 years Option to Renew, Tobacco Sales Portion: Approx. 30%, Lotto Commission: Projected Approx. $1500 - 2000/monthly, ATM: Approx.$100 per month, Bitcoin: $300/month. (id:60365)
104 Church Street
Bonfield, Ontario
Welcome to 104 Church Street nestled in the Big Heart, Small town of Bonfield. This beautiful, cozy and very well-maintained home is nestled on a very private 2.07 acre parcel of land having 163 feet of water frontage facing west on Lake Nosbonsing. This home features Three good size bedrooms, Two bathrooms, Open concept Family Rm, Eat in Kitchen area, Walkout to a large private sunporch, Large deck, Finished basement, Food Cellar, Lots of windows with ample amount of lighting, Large 30 x 30 ft detached garage, Work Space of 10 x 25 ft, Drilled well and Septic Bed, Newer Shingles on both the home and garage, Ample parking, Walk to the boat launch, park, convenience store ect. This home has so much to offer you and your family. (id:60365)

