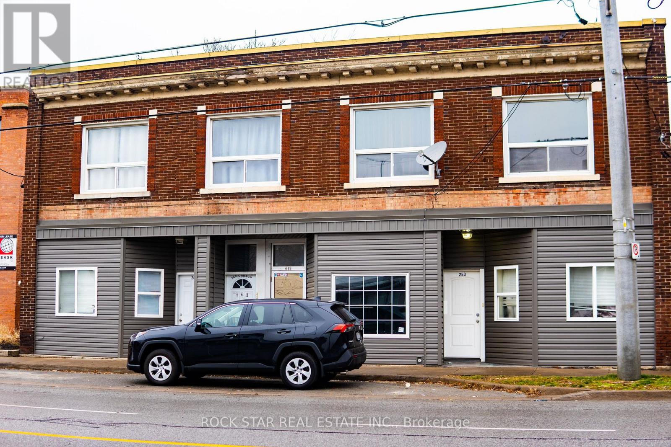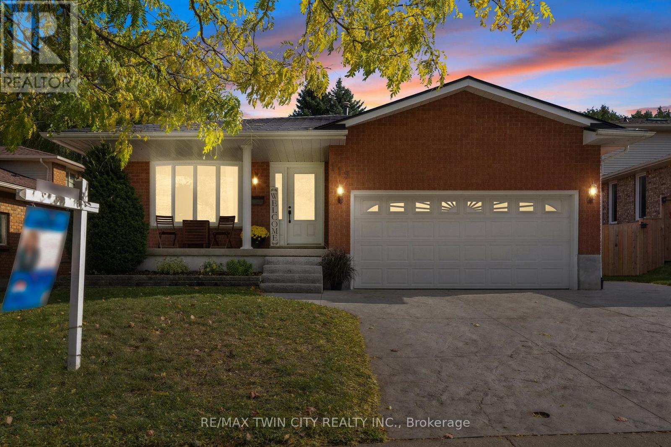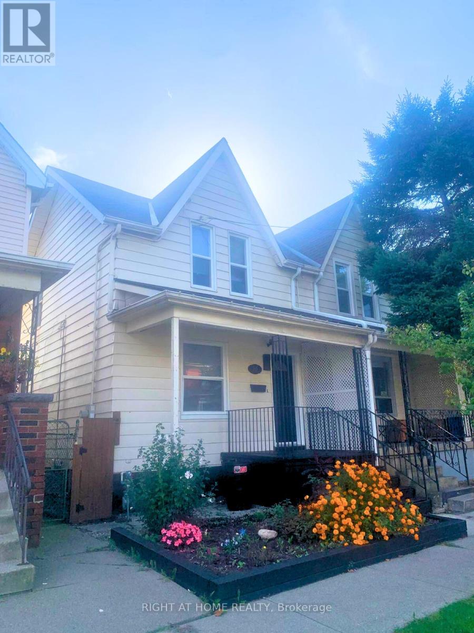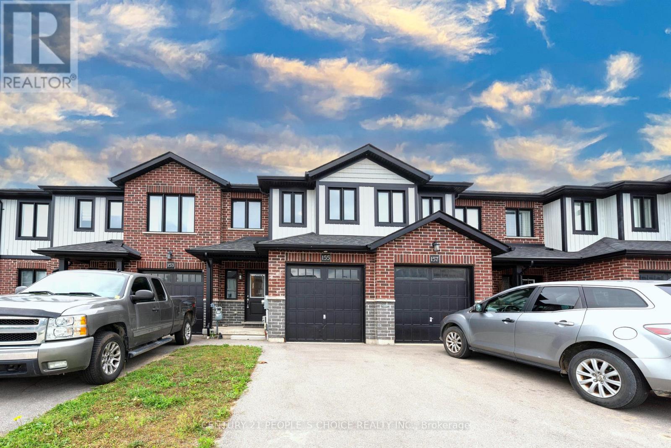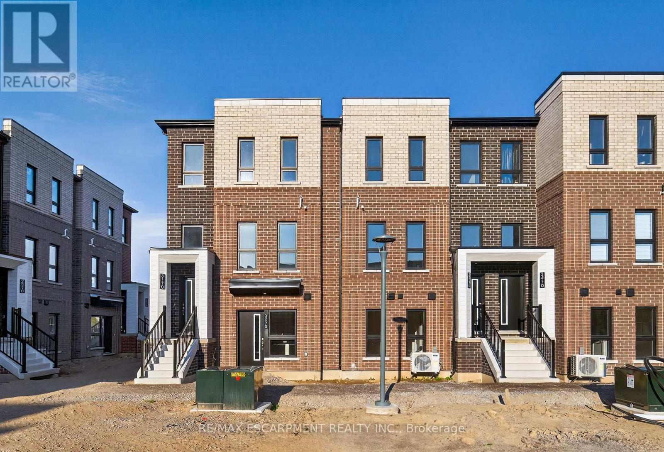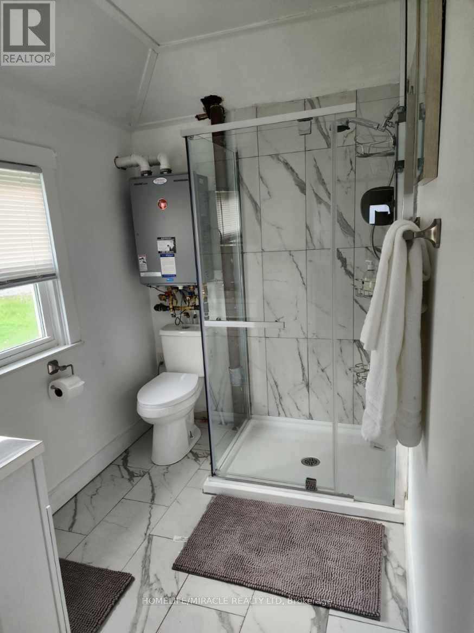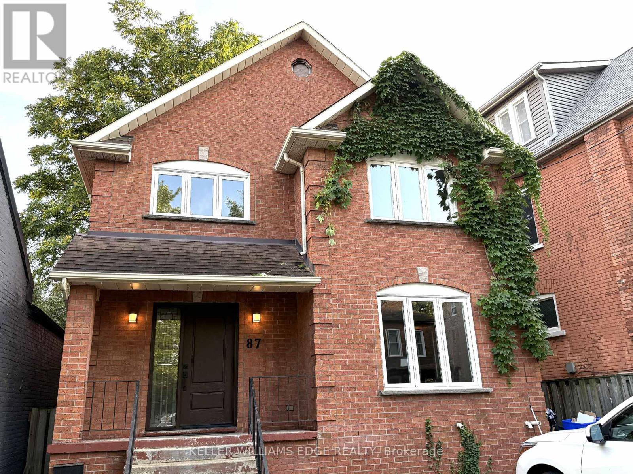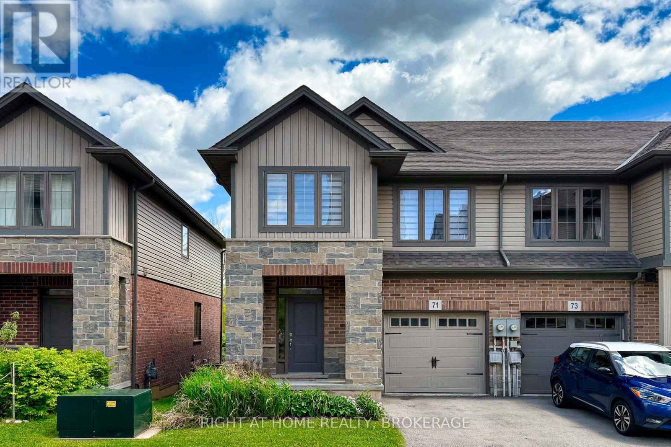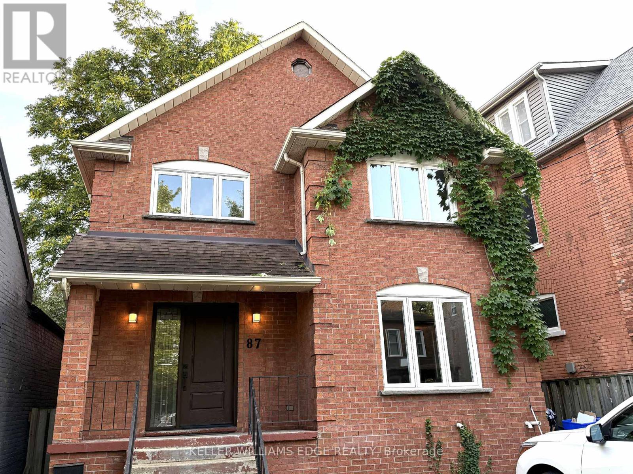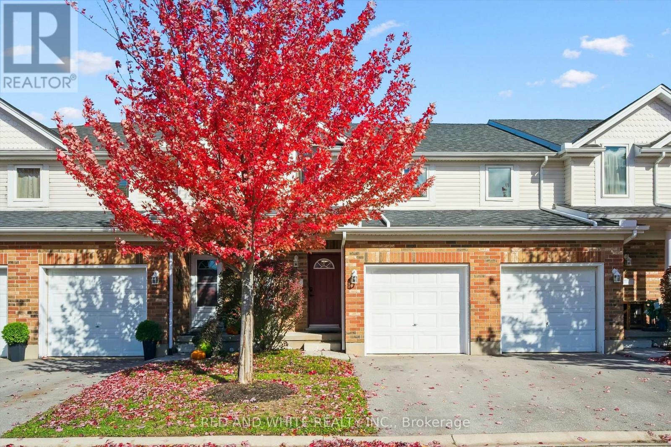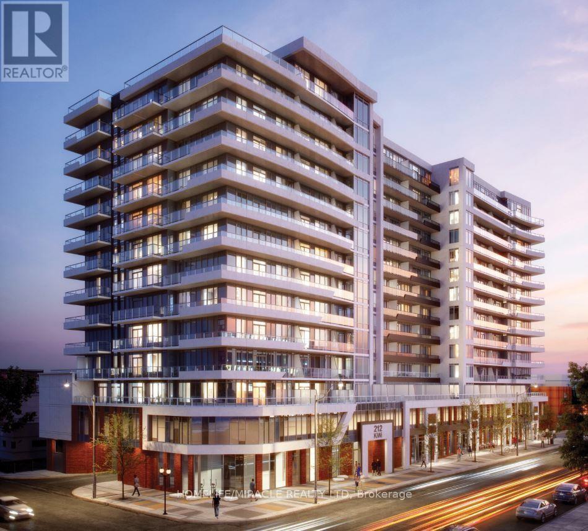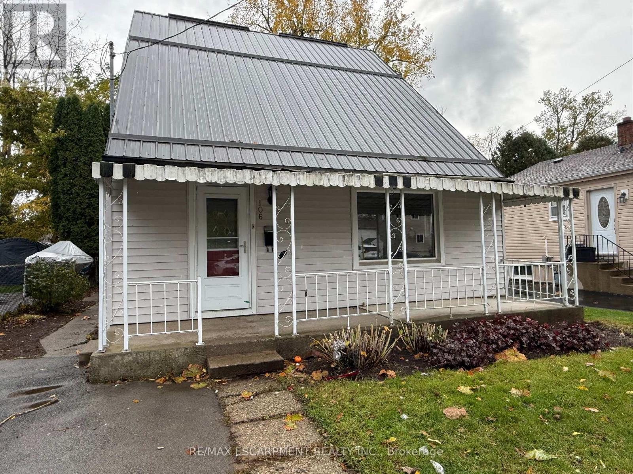249-253 Church Street
St. Catharines, Ontario
249253 Church St. offers a strong investment opportunity in central St. Catharines with a mix of residential and commercial income. The property includes four 2-bedroom apartments and a main floor commercial space previously used as a salon/barbershop. Each apartment has its own furnace, HVAC system, and hydro meter, plus theres a coin laundry at the rear for tenant use.Gross monthly income is $5,729 ($68,748 annually - commercial unit currently vacant).The property is ideally located in a downtown area experiencing major growth, with over $200 million invested in recent years and the redevelopment of the former 11-acre hospital site into new residential projects. This neighbourhood is next in line for significant transformation, making this a prime time to invest. (id:60365)
115 Yellow Birch Drive
Kitchener, Ontario
Looking for the perfect home to grow into? This stunning backsplit is bursting with space and upgrades, ready to accommodate your evolving family lifestyle! The spacious main floor features a warm living room, a bright dining area, and a gigantic kitchen with tons of cabinet and counter space-perfect for family meals and entertaining guests. Step outside through patio doors onto a huge deck overlooking a fully fenced yard-ideal for kids' playtime and summer barbecues! Upstairs, retreat to your primary bedroom with a walk-in closet and easy access to a stylish 4-piece bathroom. Two more bedrooms offer plenty of space for kids, sleepovers, or a home office. The lower level is a family haven with a cozy gas fireplace, a large 4th bedroom, and a sleek 3-piece bathroom-perfect for movie nights and relaxing weekends. The basement is an entertainer's dream with a big rec room, wet bar, and room for all your hobbies and storage needs. Updates include a lifetime aluminum shake roof, new windows (2011), attic re-insulation (2022), fence (2023), and bathroom renovations (2024 and 2025). Plus, new carpet, stair railing, and a dishwasher (2024) keep everything fresh and modern. Located steps from beautiful Forest Heights Trail, nearby parks, and Driftwood Public School, with easy access to HWY 8 just minutes away, this home is a fantastic opportunity for your growing family to thrive and create lasting memories! (id:60365)
38 Beechwood Avenue
Hamilton, Ontario
Beautiful two-storey semi-detached three-bedroom home in Hamilton in a vibrant neighborhood! Walking distance to schools, public transit, and all amenities. With a large front porch, back deck, and private backyard with a gazebo. Newly painted and lots of upgrades! 2-piece bathroom on the main floor and 4-piece bathroom on the second floor. Perfect for first-time buyers or investors. (id:60365)
155 Rochefort Street
Kitchener, Ontario
FREEHOLD Magnolia model Townhouse. 3 bedrooms and 2 and Half Washrooms. Located in the Huron Park area. This home features a large primary bedroom with a walk in closet and private 4 piece ensuite, main floor 2 piece, open concept main floor area with Eat-in Kitchen and Living room with sliding doors to the fenced yard. Close to shopping and much more. (id:60365)
32 - 70 Kenesky Drive
Hamilton, Ontario
Brand new, never-lived-in 1 bed, 1 bath stacked townhome in sought-after Waterdown! This beautifully designed condo features abundant kitchen cabinetry, a large island with breakfast bar, quartz countertops and backsplash, large under mount sink, modern hardware and doors, tall ceilings, and it is completely carpet free. Upgraded stainless steel appliances- the microwave has a built-in air fryer! Exclusive garage parking with inside entry is included plus visitor parking is located close by! Custom window coverings are also included. Enjoy park views from your private entrance. Ideally located close to Burlington, Hamilton, Aldershot GO, and Hwy 407 - offering easy access to major highways, transit, and nearby amenities. Your perfect place is move-in ready, and ready for you to call home. (id:60365)
18222 Erie Shore Drive
Chatham-Kent, Ontario
Welcome to 18222 Erie Shore Drive, a rare waterfront property featuring two lots combined into one expansive parcel along the shores of Lake Erie. This unique offering provides a bright and inviting home designed to capture stunning lake views with walkouts to a spacious deck while the oversized double lot sets it apart with wide frontage mature trees and exceptional depth. Enjoy peaceful mornings and breathtaking sunsets today with room to expand or build in the future whether it is extending the existing home adding a garage or guesthouse or simply taking advantage of the extra privacy and space. Located just minutes from Blenheim and Chatham this is the perfect year round residence seasonal retreat or investment opportunity in one of Chatham Kents most desirable waterfront communities. (id:60365)
Lower Level: 87 Peter Street
Hamilton, Ontario
Beautifully renovated lower-level apartment with a private entrance in a quiet, well-maintained home. Offering approximately 700 sq. ft. of bright, modern living space, this one-bedroom suite features a spacious open-concept layout, full kitchen with quartz counters and stainless steel appliances, and a stylish 3-piece bathroom. Shared washer and dryer available on-site. Tenant responsible for 1/3 of utilities (heat, hydro, water). Enjoy a walkout to the backyard, low-maintenance outdoor space, and 1 driveway parking space. Conveniently located minutes to downtown Hamilton, shopping, restaurants, parks, and transit. Available immediately. Perfect for a single professional or couple. (id:60365)
71 Southshore Crescent
Hamilton, Ontario
Welcome To This Stunning 3 Bedroom, 2 Storey Townhouse In Sought After Waterfront Trails. Open Concept Layout, Large Foyer Closet &Garage Access. Live by the Lake, No need to Grass cut or Shovel Snow. 3 bed+ 2.5 bath Twhome backs to Green space, This Bright End unitFeatures Open Concept Main Floor 9Ft Ceiling & Maple Engineered Hardwood on main flr. Berber Carpet on 2nd flr. From Living & Dining RoomO/L Beautiful wooded Backyard. Kitchen with Dark Oak cabinets & Granite counter tops. 2nd level with M-bed rm has own ensuite and Large walk-in-closet, Plus Spacious O/C Den. Great Location Next to Beach pathway, Parks, Schools, Shopping, Costco, Hwy. Qew. & Red Hill Exp. (id:60365)
Upper Level: 87 Peter Street
Hamilton, Ontario
Beautifully renovated main and second floor for lease, available immediately! This spacious and welcoming home offers approximately 1,600 sq. ft. above grade, fully renovated from top to bottom with modern finishes and a bright, open layout. Designed for comfort and versatility, it features 4 bedrooms (main floor bedroom can serve as a dining room or home office) and 3 full bathrooms on the main and second floors, including a brand-new primary ensuite. The main kitchen boasts quartz counters, stainless steel appliances, and sleek modern cabinetry. Enjoy two large decks for outdoor entertaining, no rear neighbours, and two driveway parking spaces. Shared washer and dryer with basement tenant. Main-floor tenant responsible for 2/3 of utilities (heat, hydro, and water). Located minutes from downtown Hamilton, shopping, restaurants, parks, and transit. Ideal for a family or professionals. No student tenancies. (id:60365)
3 - 151 Clairfields Drive E
Guelph, Ontario
Welcome to 151 Clairfields Drive East, Unit #3 in Guelph - a beautifully updated townhouse set in one of the city's most desirable, family-friendly neighbourhoods. Offering approximately 1,600 sq. ft. of thoughtfully designed living space, this home blends comfort, style, and modern convenience. Inside, you'll find a fully refreshed interior featuring brand-new waterproof luxury vinyl plank flooring (Sept 2025), fresh paint throughout, all-new lighting, door hardware, and a stunning kitchen remodel complete with quartz countertops, subway tile backsplash, new sink and faucet, new vent hood, and brand-new Samsung and LG appliances (Sept 2025). The upper level offers three spacious bedrooms, each with new curtain rods and drapes, and a fully renovated main bathroom with a new vanity, tub, tile, and fixtures (Sept 2025). The large primary bedroom includes a dedicated office area - perfect for working from home. The finished basement adds flexible space for a recreation or guest area, with a refreshed bathroom (Sept 2025) and new carpet. Major mechanical and structural updates provide peace of mind, including a new roof, windows, and patio doors (2018), new driveway (2022), new backyard fence (Oct 2025), Lexaire air conditioner (2023), and water softener and hot water tank (2021). Located in a safe, quiet, and well-managed complex, the home is just steps from St. Paul Catholic Elementary School and a community park. You'll also enjoy walking trails and easy access to grocery stores, restaurants, GoodLife Fitness, Cineplex, banks, and shops - all nearby. With quick access to Hwy 401 and a short bus ride to the University of Guelph, this home is ideal for families, professionals, and anyone seeking modern comfort in a prime south-end location. Impeccably maintained and tastefully updated, this move-in-ready home truly checks every box. (id:60365)
1409 - 212 King William Street
Hamilton, Ontario
PENTHOUSE Available for sale in KIWI Tower having open concept layout and thoughtfully Designed Kitchen with Modern Countertops and stainless-steel appliances. Don't Miss This Opportunity to Live in One of the Most Desirable Buildings in the city of Hamilton. Minutes to McMaster University, major hospitals, and public transit and a very easy highway access to Toronto, Niagara, and GO Transit. Lots of restaurants in the neighborhood. Building amenities include roof top patio for entertaining and BBQ, party room, gym and a concierge. (id:60365)
106 Aberdeen Avenue
Brantford, Ontario
Excellent opportunity. Surprise yourself with the features of this home. It is unique in size with extra square feet from the addition many years ago. it is an affordable fully detached home ready for immediate possession. Full basement for original home plus crawl space under the large rear addition. The Property is being under Power of Sale, meaning it is being sold in "AS IS" condition without any representations or warranties of any kind. (id:60365)

