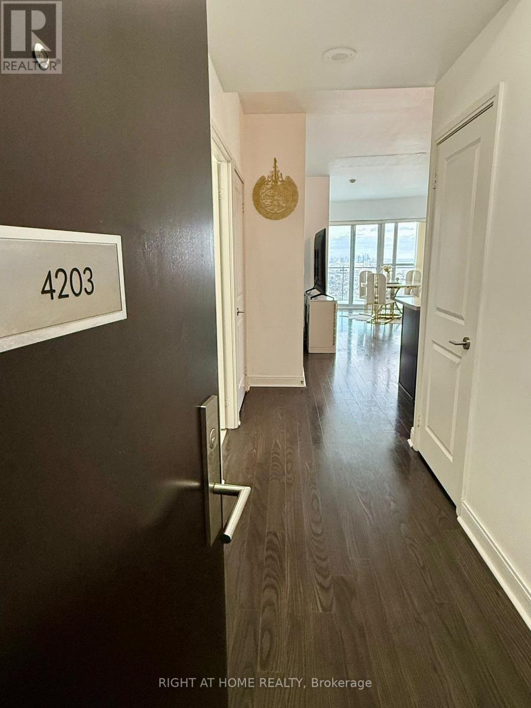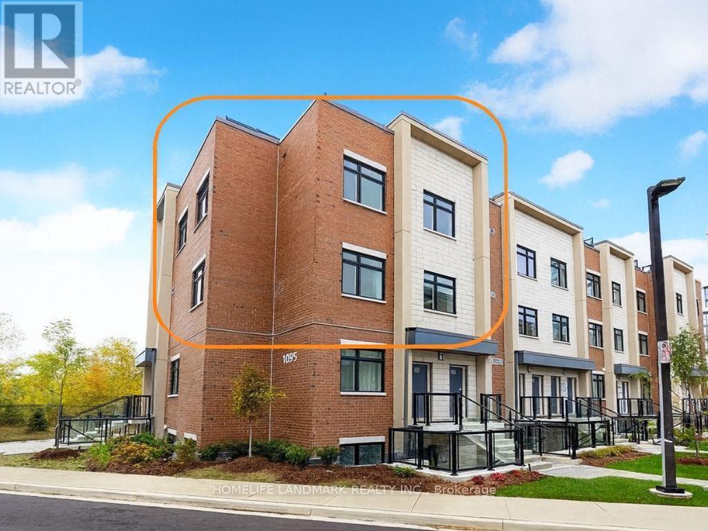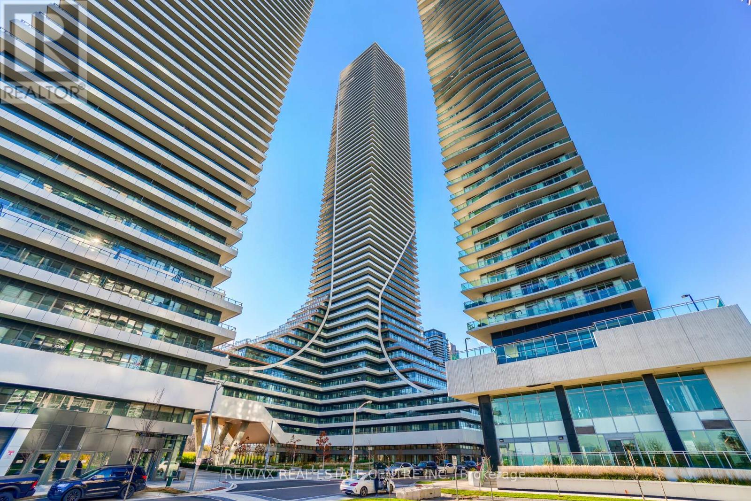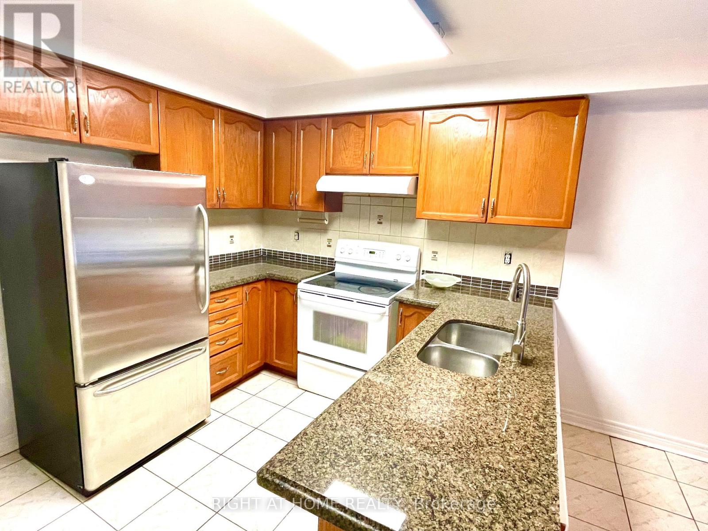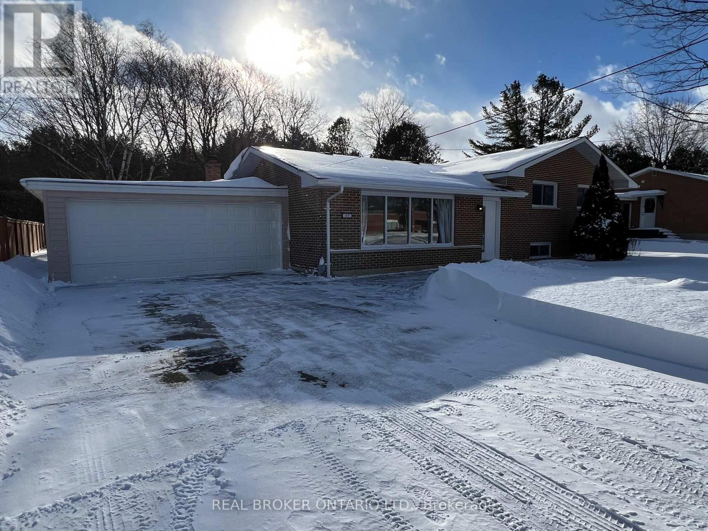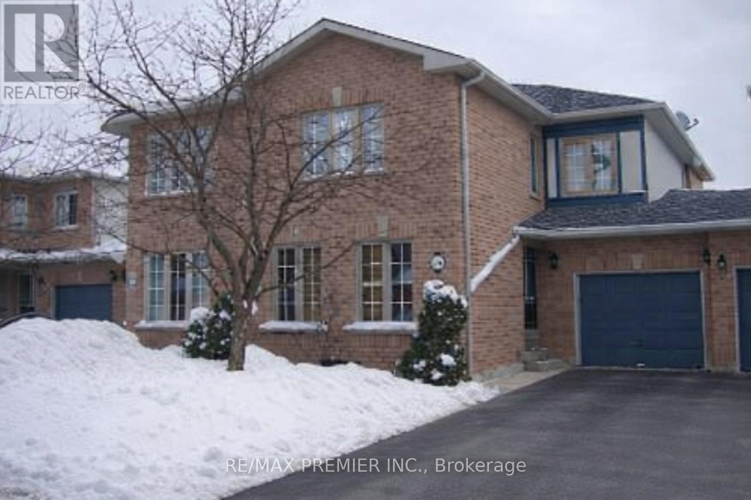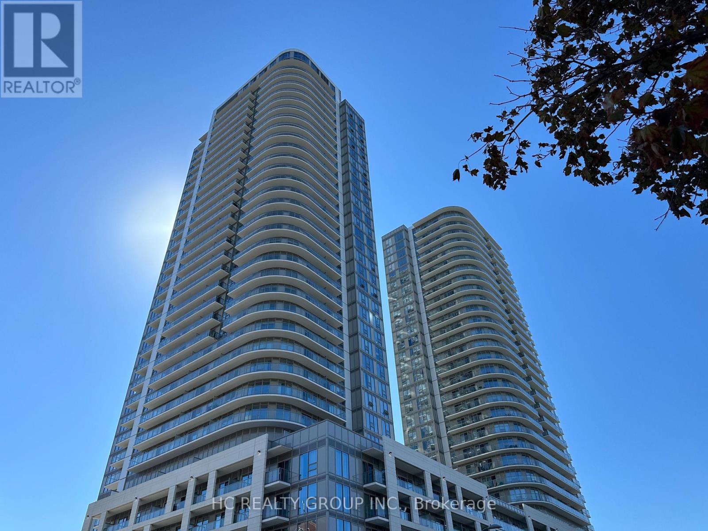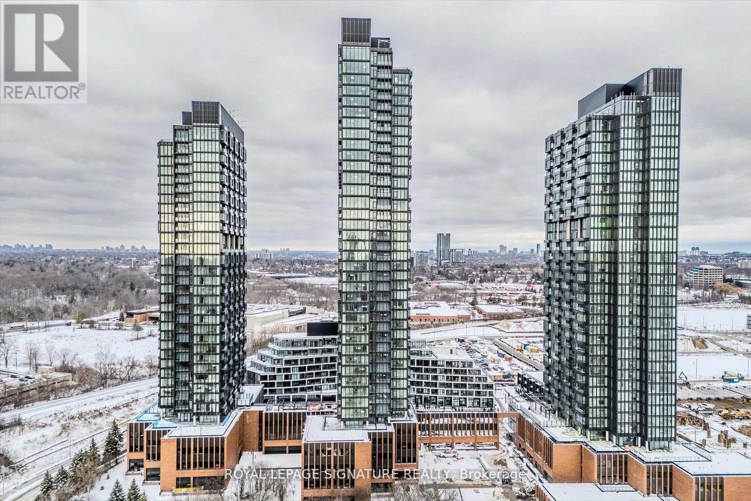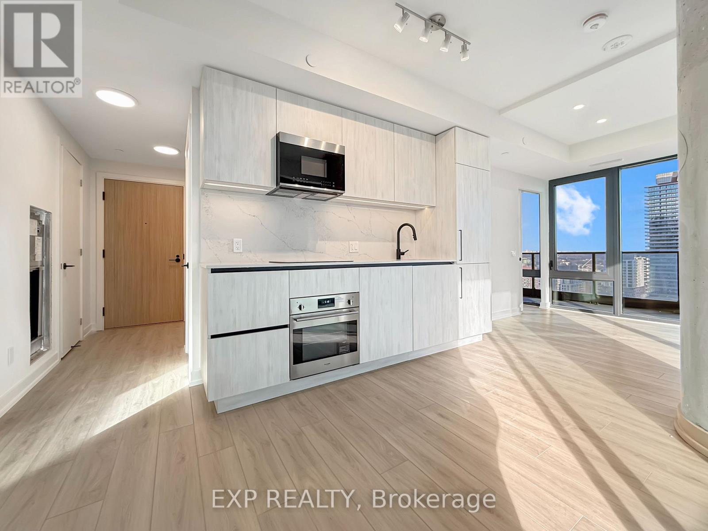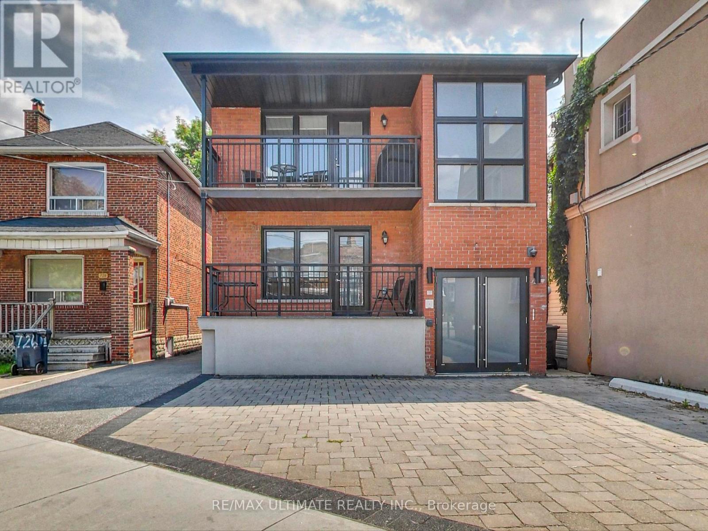118 Palm Drive
Toronto, Ontario
Welcome to 118 Palm Drive, a rare opportunity in the highly sought-after Clanton Park neighbourhood. Set on an impressive 50' x 171' premium lot, this well-maintained and generously sized bungalow offers 4+3 bedrooms and 4 bathrooms, presenting exceptional versatility for families, investors, or builders alike. The main level features four spacious bedrooms, including a primary retreat with an ensuite bathroom, along with a bright and expansive living and dining area ideal for entertaining. The large, sun-filled kitchen offers ample space and endless potential to design your dream culinary hub. A separate entrance leads to the finished basement, providing additional living space perfect for an extended family, guests, or future income potential. To top it off, the property comes with architectural plans, permits, and Committee of Adjustments approval already in place, offering a streamlined path to renovate or build your dream home with confidence and ease. Whether you're looking to move in, renovate, or build, this home delivers outstanding flexibility in one of Toronto's most desirable locations. Perfectly positioned for commuters, this home boasts exceptional connectivity with quick access to Allen Road, Highway 401, and nearby subway stations, making travel throughout the city seamless and efficient. Ideally located minutes from parks, top-rated schools, shopping, transit, and places of worship, 118 Palm Drive combines space, convenience, and opportunity in one exceptional offering. Don't miss your chance to secure this remarkable property. Plans available upon request! (id:60365)
16 Gauguin Avenue
Vaughan, Ontario
Exquisitely upgraded freehold townhome in prime Thornhill Woods! Move-in ready with over $30K in recent upgrades. Features a high-end kitchen with quartz countertops, large centre island, new water filtration system (2024) and kitchen faucet (2025). Enjoy a stunning new backyard oasis (2024) with interlocking stone, aluminum railings, and built-in garden. Primary bedroom offers his & hers closets and 3-pc ensuite; two bedrooms include custom Closets-by-Design organizers. Renovated laundry room (2024), smart Ring alarm, furnace (2023), roof (2020). Extra-wide parking. Steps to plaza with restaurants, bank, doctor's office, community centre, schools, transit and Hwy 407. No maintenance or POTL fees! (id:60365)
50 Absolute Ave Avenue
Mississauga, Ontario
COMPLETELY FURNISHED Luxury suite with breathtaking, unobstructed Toronto skyline views from every room! Features a spacious, high-ceiling layout, two full washrooms, and a rare wrap-around balcony with access from every room. Upgraded with stainless steel Samsung appliances, including an air-fryer range. One of the building's most desirable floor plans, Ultra safe with fob-restricted floor access and only 8 suites per level. 24 hour concierge and gatehouse entry ensuring upmost privacy and safety! Largest amenities in all of Mississauga including exclusive playground, gym, indoor and outdoor pool and more! Includes Complete King size bedroom set, Queen Size bed set, Dining Table, Sofa love and coffee tables and a Fireplace! (id:60365)
253 - 1095 Douglas Mccurdy Common
Mississauga, Ontario
Rare brand-new end-unit townhome with a private rooftop terrace, offering exceptional privacy and quiet lakeside living in Mississauga's Lakeview neighbourhood. Never occupied and overlooking greenspace, this 1,567 sq. ft. home features 2 bedrooms, 2.5 bathrooms, a primary suite with walk-in closet, modern grey zebra blinds, and an open-concept kitchen with upgraded stainless-steel appliances, large centre island, quartz countertops and backsplash, premium laminate flooring, and plush bedroom carpeting. The home Includes FREE Rogers high-speed internet, private underground parking, ample visitor parking, and excellent access to the QEW, Long Branch GO Station, Mississauga Transit, waterfront trails, Lakeview parks, and Port Credit amenities. (id:60365)
2622 - 30 Shore Breeze Drive
Toronto, Ontario
**Location! Location! True Unparallel Opportunity For Pride Ownership In One Of Toronto's Most Iconic & Sought-After Waterfront Condominium Residences**"Eau Du Soleil - Sky Tower" Tallest Tower In Humber Bay Shores**Awe-Inspiring Views From Rooftop Terrace & Spectacular Resort-Like Amenities** Welcome To This Stunning & Spacious 1 Bedroom Unit On Hight 26th Floor**Open Concept Layout Boasting 9 Feet Smooth Ceiling & Engineered Hardwood Floorin**Functional Kitchen Equipped With Full Size Stainless Steel Appliances & Granite Counter Top** Walk Out From Living & Primary Bedroom Onto Expansive Wrap Around Balcony With Unobstructed West Views Of City** Relax & Enjoy Your Evenings With Sunset Views**Recently Painted, Updated Custom Closets In Front Foyer & Bedroom**Blackout Blinds** Indulge Yourself In Two Floors Of Endless Resort-Style Amenities Including Recently Updated State Of The Art Gym W/Weight Training Area & CrossFit Area, Cycling Room, Yoga Room & Pilates Room - No Other Gym Membership Required**Entertain Guests In Party Room, Games Room, Theatre Room, Rooftop Lounge/Terrace W/ BBQ & Well Apppointed Guest Suites, Pet Wash Station, Kid's Playroom** Highly Sought After Waterfront Location - Mins To Highway, Public Transit & Go Transit, Groceries, Banks, Restaurants, Shopping, Waterfront Parks & Trails** (id:60365)
A - 55 Velvet Grass Lane
Brampton, Ontario
Immaculate Front Quad, Across From Brampton Hospital. Features Sun Filled Floor Plan, Spacious Living & Dining W/ExtraWindows, Eat-In Kitchen With Oak Cabinets, Spacious 3 Bdrms, Living Rm With Large Windows. No Carpet Throughout. Skylight, Lots Of Natural Light. Close To Bus Stops, Recreation Center, shopping plazas, Place Of Worships & Schools. Laundry, 75% Utility. 3 Hrs Notice. (id:60365)
17 Locke Avenue
Clearview, Ontario
Looking for a turn key ready home on over half an acre? I've got the spot for you! This renovated in 2025 home has over 240 feet of depth plus 16 x 16 shop with power (20 amps) built in 2025. With 8 car parking outside and a double garage plus extra depth you will be surprised how many toys you can accumulate. Inside garage entrance takes you to a sun room or gym space and into the home for the upgraded masterpiece! Sleek quartz countertops, and angled to perfection subway tiles welcome you into the kitchen with gas stove, Cafe appliances and tons of cupboard and counterspace. The engineered oak hardwood and pot lights shine brightly in the family room plus the huge front window doesn't hurt either for beams of natural light. Upstairs three spacious bedrooms and a 4-piece bathroom with stone countertop. Downstairs a 4th primary bedroom or easily use the space as a 2nd living space with 4-piece bathroom (also with stone countertops). Outside privacy galore with tons of room for a pool, horseshoe's, volleyball, you name it. The home is connected now to sewer and water and the driveway was paved 2025. The washer and dryer were 2024, furnace and ac 2025, tankless hot water heater (owned) 2024. Steps to primary and secondary school, 3 minutes to the arena or grocery store, 5 minutes to the beach. You've found your home. (id:60365)
46 - 58 Louana Crescent
Vaughan, Ontario
Attractive Opportunity to Lease in East Woodbridge - Centrally Located - this 3 Bedroom Townhome is Tucked Away on a Quiet Crescent. Traffic Limited to Local Residency, Offering a Peaceful and Private Setting. Attached by Garage on One Side. Parking for 3 Cars. Close proximity to Hwy 7, VMC, Subway, minutes to Hwy 400 and Hwy 407, making commuting a breeze. Nearby Amenities Include Fortino's, Shoppers Drug Mart, Canadian Tire, LCBO, Restaurants and Plenty of Shopping at Piazza DelSol. Walking Distance to Elementary Schools, Father Bressani C.H.S., Chancellor Community Centre, Parks, Soccer Field, Splash Pads and Much More! (id:60365)
2509 - 2033 Kennedy Road
Toronto, Ontario
Enjoy Ultimate Convenience! 3-Bed 2-Bath Condo With Stunning CN Tower Views! Located In A Prime Location, This Condo Offers 3 Bedrooms And A Large Living Room Layout With Floor-To-Ceiling Windows, Providing Ample Natural Light And Breathtaking Views. Modern Kitchen And Stylish Bathrooms For A Comfortable Living Experience. Full Range Of Amenities Including Gym, Library, Kid's Room, Outdoor Terrace, And More. Close To Highway, Public Transit, And Shopping Centers For Effortless Commuting And Convenience. (id:60365)
1820 - 1 Quarrington Lane
Toronto, Ontario
Brand new Bright & Spacious 1-bedroom condo at Crosstown Condos by award-winning Aspen Ridge Homes, located at Don Mills & Eglinton. This modern suite features built-in Miele appliances, smart lock entry, and sleek contemporary finishes. Enjoy unbeatable connectivity with quick access to the DVP, Hwy 401 & 404, steps to transit and the future Eglinton Crosstown LRT, plus a direct bus to the subway-no transfers. Minutes to CF Shops at Don Mills, Sunnybrook Hospital, Real Canadian Superstore, the Aga Khan Museum, parks, trails, and dining. Residents enjoy premium amenities including a fitness centre, co-working space, party/meeting room, pet wash station, and 24-hour concierge. Set within a vibrant, master-planned community-ideal for urban living or investment. (id:60365)
1902 - 35 Parliament Street
Toronto, Ontario
Welcome to Suite 1902 at Goode Condos, where corner suite living meets main character energy. This spacious 665 sq. ft. split two bedroom layout actually makes sense, giving everyone their own space and zero awkward furniture Tetris. Floor to ceiling windows stretch from one end of the suite to the other, flooding the space with natural light and showing off gorgeous southeast views of the city and lake. Step outside onto your wraparound balcony and enjoy sunsets, skyline gazing, and the occasional "I can't believe this is my view" moment.Inside, vinyl flooring runs throughout, complemented by upgraded finishes, pot lights, and thoughtful enhancements because the original buyer fully planned to move in, not rent it out. Translation: this one was built to be loved. Parking and a locker are included, so yes, you can bring the car and the extra stuff you swear you'll organize one day. Located in the heart of the Distillery District with top tier amenities, this suite delivers style, space, and views that make staying in just as tempting as going out. ***Asking price $2,700.00 is discounted for first 3 months only and regular rental rate will be $3,000.00 per month.*** (id:60365)
Apt #3 - 728 Vaughan Road
Toronto, Ontario
Renovated 2-bedroom Penthouse Apartment with Balcony in Oakwood Village. Perfectly situated in Central Toronto, this bright and spacious boutique building offers large windows, an open concept living room filled with natural light, and hardwood floors throughout. Enjoy a modern eat-in kitchen featuring stainless steel appliances, quartz countertops, and ample cabinet space. The suite includes two generous bedrooms and your own private balcony overlooking a park - ideal for BBQ and entertaining. Ensuite laundry provides added comfort and convenience. Walk or bike to Fairbank Park and Recreation Centre and Cedarvale Park and Ravine. You're also within walking distance to Eglinton or St. Clair shops and restaurants, including Tim Hortons, Shoppers Drug Mart, No Frills, California Sandwiches, Doce Minho Bakery, Oakwood Espresso, and Primrose Bagel. TTC at your door, with direct bus access to four TTC subway stations along Line 1 and Line 2: St. Clair W, Eglinton W, Ossington Station or Dufferin Stations. Easy commute to York University, U of T, or George Brown College, and just a few blocks to the future Eglinton LRT (Line 5). (id:60365)



