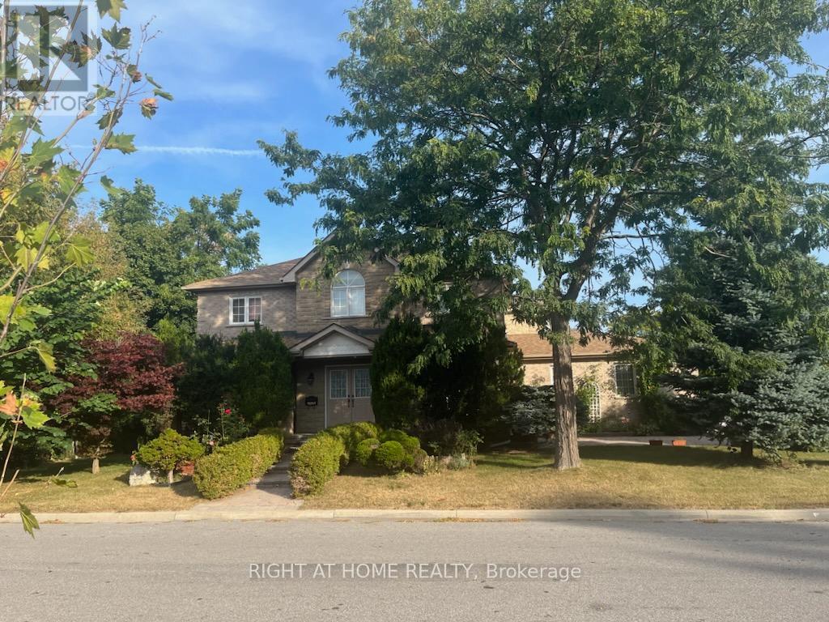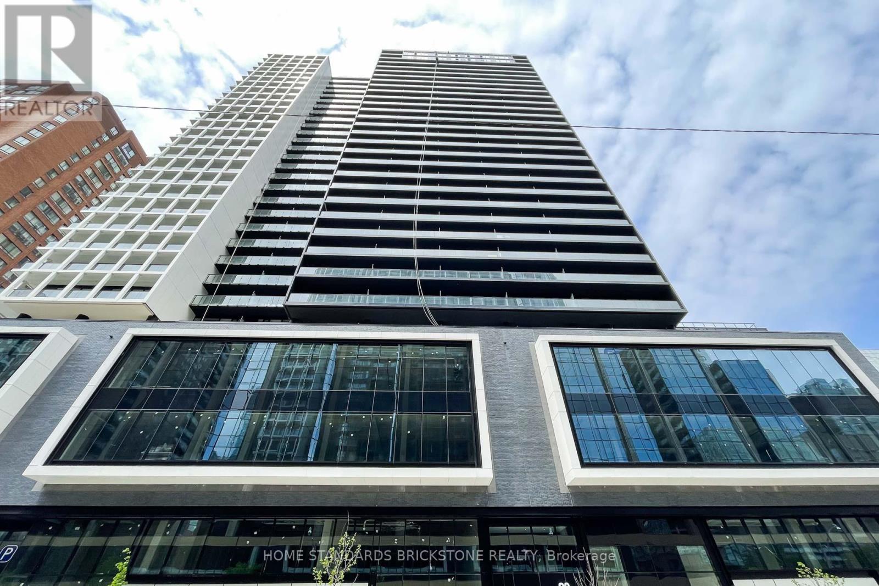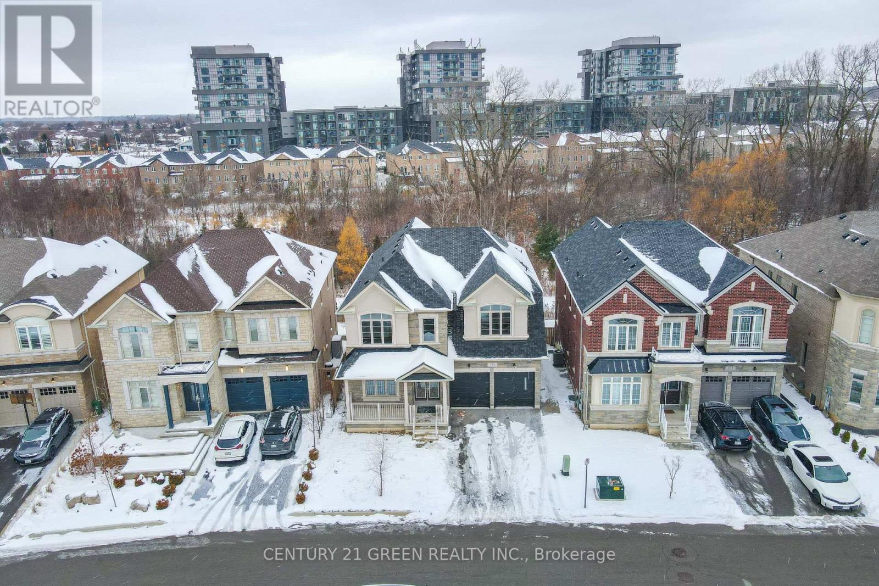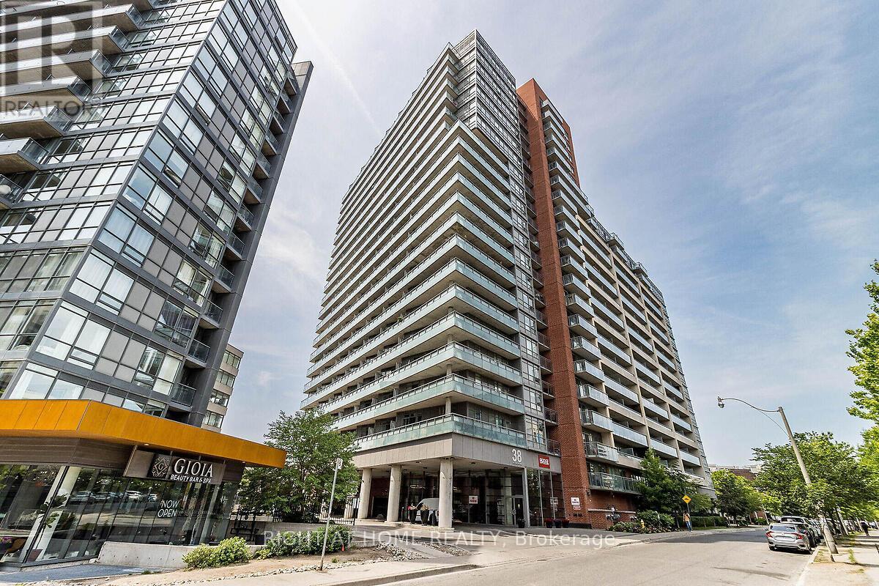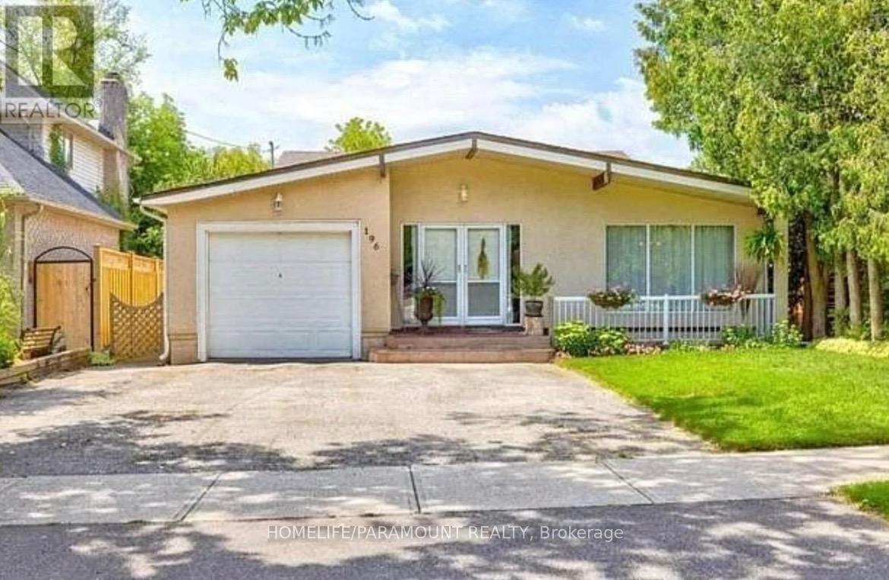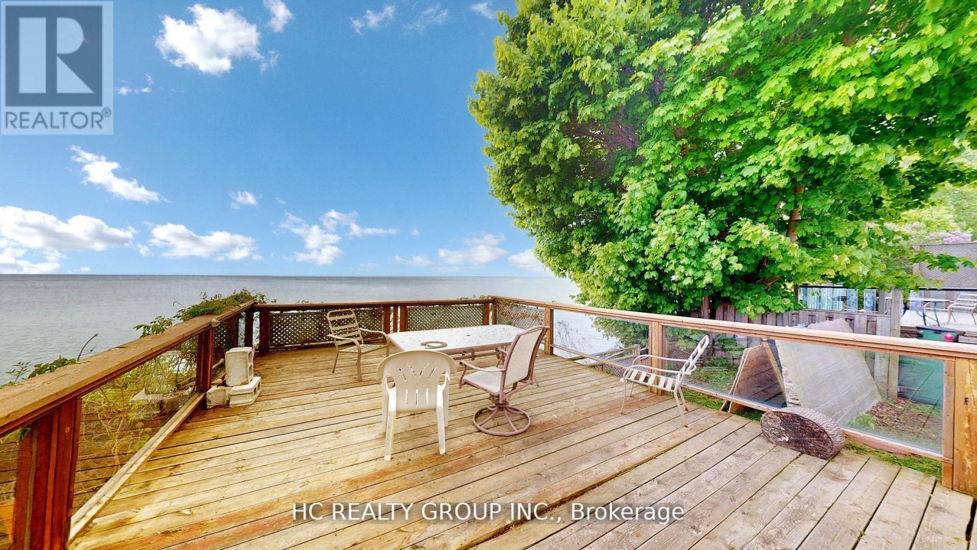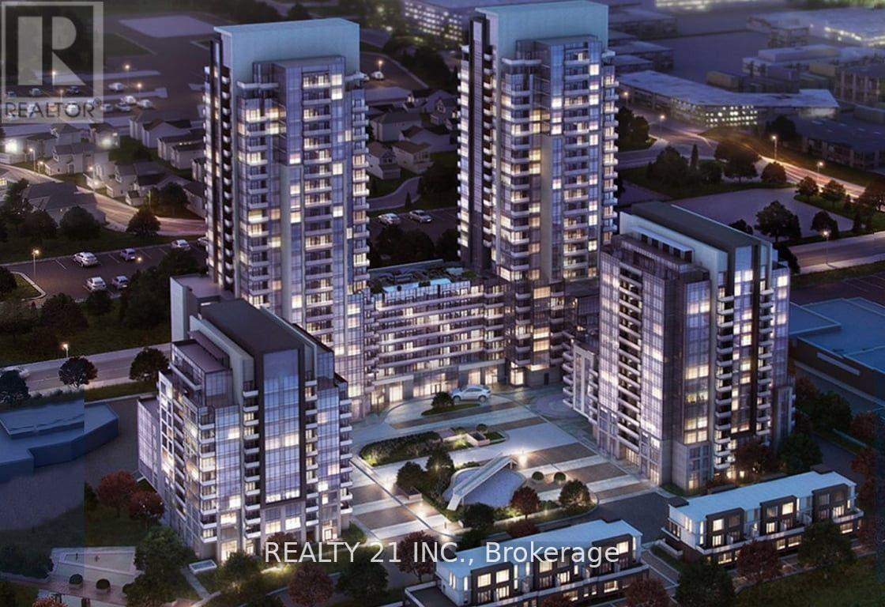Bsmt - 8 Goldene Way
Toronto, Ontario
Spacious Basement apartment for rent in a beautiful house and neighbourhood. This spacious apartment, has 2 bedrooms plus a den, windows in every room, private free-full-size laundry, a private entrance and includes 1 parking space in the driveway. Close to Transit, Hwy 401, Groceries, UofT Scarborough Campus, Schools + more. (id:60365)
510 - 20 Edward Street
Toronto, Ontario
Bright and spacious 2 Bed + Den with 2 Bath, boasting 755 sq ft of indoor space plus a 118 sq ft balcony. This beautifully designed 2-year-old unit features a functional open-concept layout with 9' ceilings, floor-to-ceiling windows, and a walk-in closet in the primary bedroom. The modern kitchen comes equipped with high-end stainless steel appliances. Conveniently located in the heart of downtown Toronto, this condo offers easy access to TTC Subway, Yonge/Dundas Square, Eaton Center, TMU, U of T, and major hospitals, all within walking distance. Amenities include: basketball court, gym, outdoor lounges barbecue stations, bar area & multimedia room **EXTRAS** Being sold under Power of Sale. The property, including all fixtures and appliances, is being sold in 'as is & where is' condition. (id:60365)
2216 - 8 Wellesley Street W
Toronto, Ontario
Rarely Can Find One PARKING AND One LOCKER Included In Luxury 8 Wellesley St West Condo In The Heart Of Downtown Toronto. Bright And Spacious Sun-Filled 2 Bed + 2 Bath + Study Southwest Corner Unit W/713sqft. Brand New! Never Lived In. High-Level Suite With Breathtaking City Views. Very Functional Split Two-Bedroom Layout With No Wasted Space, Both Rooms Featuring Large Windows. High-Quality Laminate Flooring Throughout. 9 Ft Ceiling, Modern Open Concept Kitchen With Quartz Countertop And Marble Backsplash. Built-In Integrated Appliances.Top-Tier Building Amenities Include 24-Hour Concierge, Fitness Center, Party/Meeting Rooms, And Rooftop Terrace With BBQs And Lounge Areas. Fantastic Neighborhood! Unbeatable Location Steps To Wellesley Subway Station, University Of Toronto, Toronto Metropolitan University, Financial District, Eaton Centre, Yorkville, Restaurants, Shopping, And More.Free High Speed Bell Internet included! New Window Coverings Have Be Installed. Move-In Ready! Don't Miss Out. (id:60365)
219 Humphrey Street
Hamilton, Ontario
Welcome to 219 Humphrey Street-a remarkable executive home, Approx 4800 Plus Sq ft, beautiful living space , perfectly positioned on a premium ravine lot offering unmatched privacy and serene natural views. This stunning residence features brand new flooring in all five bedrooms, fresh paint throughout the main and second floors, brand new upgraded quartz countertops in all washrooms, and upgraded light fixtures on the main floor for a bright, modern, and luxurious feel.The main floor showcases soaring 10-foot ceilings and an impressive open-concept layout ideal for everyday living and sophisticated entertaining. Enjoy elegant formal living and dining areas, a spacious family room with large windows and a cozy gas fireplace, and a versatile office or library for work or quiet study.The modern gourmet kitchen is equipped with high-end stainless steel appliances, quartz countertops, a stylish backsplash, a large pantry, and a 6-burner gas stove, offering an exceptional culinary experience. With no walkway on the driveway, you also benefit from extended private parking.Upstairs, 9-foot ceilings enhance the open, airy feel. All bedrooms enjoy ensuite privilege-the luxurious primary suite includes its own private 5-piece ensuite and walk-in closet, while the remaining four bedrooms are thoughtfully connected through Jack-and-Jill bathrooms, providing comfort and convenience for the entire family. A second-floor laundry room adds to the practicality of this well-designed layout.walkout legal basement apartment offers incredible flexibility, featuring two bedrooms, two full bathrooms, a full kitchen with high-end finishes, in-suite laundry, and its own private entrance. Very good tenants are willing to stay or vacate based on the buyer's preference, making this an exceptional opportunity for additional income or extended family living. With its blend of luxury, space, extensive upgrades, and a rare ravine setting, this home stands as one of Waterdown's premier offerings. (id:60365)
1690 Carrington Road
Mississauga, Ontario
Gorgeous Home with Massive 58X125 Lot In Quiet Area. $200K Renovated in the house, Metal Roof 2024, Basement Exercise Room 2021, Chimney 2021; Gutter and Downspout 2021, Renovated in 2016: Two Ensuites Bathroom; One Semi Ensuite; Smooth Ceiling Throughout, Modern Stairs; Windows, Doors And Luxury Trims; Hardwood Floors; Lots of Pot Lights; Basement Floor; Pots lights under the eaves of the house, Etc.; Skylight, Modern Kitchen W/ Granite Countertop, S/S Appliances, Gas Stove, Eat-in Area W/Large Picture Window Facing Prof. Garden W/ 2 Mature Cherry Trees and one Pear Tree. Lrge Family Room W/Fireplace & W/O To The Deck; Finished Bsmt W/ Sep. Entr. with Rec Room, Wet Bar, Gas Fireplace, 3Pc Bathrm, Central Vacuum. Minutes To The Village Of Streetsville! Walk To Credit River And Trails! Close to Go Train Station! (id:60365)
135 Courvier Crescent
Clarington, Ontario
Welcome to this stunning, never-lived-in luxury home featuring over $300,000 in builder upgrades, situated on a massive pie-shaped lot - perfect for a swimming pool! Offering more than 3,800 sq. ft. of finished living space, this home is ready for its first occupant and comes with full Tarion Warranty coverage.Step inside and experience modern elegance with an open-concept layout, oak hardwood flooring, and soaring 9' smooth ceilings adorned with pot lights and crown moulding throughout the main level.The custom chef's kitchen showcases a quartz waterfall island with an extended breakfast bar, upgraded cabinetry, and KitchenAid stainless steel appliances - ideal for entertaining and family gatherings.Enjoy the exquisite family room featuring coffered ceilings and a gas fireplace, creating a perfect space to relax in comfort and style.Ascend the solid oak staircase to the second floor, where you'll find the primary bedroom retreat complete with a 5-piece ensuite boasting a double vanity, custom glass shower, and soaker tub. Each bedroom has access to its own ensuite bathroom, and the upper level also includes a convenient laundry room and an additional loft area ideal for a home office. Oak hardwood flooring continues throughout the second level.The basement has been professionally finished by the builder, featuring a 3-piece bathroom, offering additional living or recreational space.Enjoy direct access to the double car garage through a mudroom with ceramic flooring and custom built-ins for added convenience.Located on a quiet crescent in one of Bowmanville's most prestigious neighbourhoods, close to parks, schools, transit, and all major amenities, with easy access to Highways 401 & 407. (id:60365)
105 Glenridge Avenue
St. Catharines, Ontario
Stunningly Renovated 6-Bedroom Home with High-End In-Law Suite & 8+ Parking Welcome to this immaculate, fully renovated luxury home nestled in the highly sought-after, prestigious Old Glenridge location. This property offers the perfect blend of sophisticated living and a lucrative investment opportunity, featuring a spacious primary residence and a separate, modern 2-bedroom in-law suite with its own entrance-ideal for extended family or significant rental income. Main Residence Highlights: Step into a bright, open-concept living space flooded with natural light. The main level boasts a stunning, modern chef's kitchen equipped with quartz and granite countertops and brand-new luxury stainless steel appliances. The home features three updated bathrooms, a convenient pantry, remote-controlled lighting, and new luxury blinds and window coverings throughout. The second floor offers a spacious retreat with four generous bedrooms and a luxurious new 4-piece bathroom. Exceptional Income Suite: The separate lower unit is an excellent, modern in-law suite designed for comfort and privacy. It includes two additional modern bedrooms, an extra fully-equipped kitchen with stainless steel appliances, and a private entrance. The seller is willing to lease the lower unit for $2,300 per month for six months if the buyer agrees to help facilitate an immediate income stream. Premium Features & Location: This house is situated on a huge lot with an impressive eight-plus parking spots. Security is prioritized with eight cameras and two monitoring stations included. The location is unbeatable: steps from a bus stop and just a few minutes' drive to Brock University, Ridley College, Niagara College, shopping centers, the Pen Centre, Niagara Falls, and the QEW. Don't miss this rare opportunity to own a luxury home with significant income potential in the heart of St.Catharines (Niagara). Schedule your private tour today! (id:60365)
Main & 2nd Flr. - 26 Perdita Road
Brampton, Ontario
Welcome to 26 Perdita Rd., a stunning detached home in one of Brampton's most sought-after communities! This lease of the main and 2nd floor of this beautiful home, offers nearly 2,700 sq. ft. of living space. It features 4 elegant bedrooms plus a loft area and 4-bathrooms and combines modern design, functionality, and comfort for the perfect family lifestyle. Step inside through the impressive double-door entry to a sun-filled foyer with 11-ft ceilings on the main floor, elegant engineered hardwood, and expansive windows with California shutters throughout. The open-concept dining room with coffered ceiling and a great room with a gas fireplace and waffle ceiling create the ideal setting for gatherings. The chef-inspired kitchen features quartz countertops, a waterfall island, extended pantry, and premium Jenn Air appliances, with a walkout to a beautifully landscaped backyard. A convenient main floor laundry adds to the ease of everyday living. On the upper floor, discover four spacious bedrooms, including a luxurious primary retreat with a spa-like ensuite, jacuzzi tub, glass shower, and a large walk-in closet. A versatile loft/office space completes the upper level. Exterior upgrades include all new lighting, interlocking stone in the front and backyard (2025), a fully fenced yard, and a renovated double garage with legal EV charger and tiled floor (2024). Perfectly located near top-rated schools, parks, scenic trails, and plazas with restaurants, shops, and fitness studios. With easy access to Hwy 401 and 407, multiple GO Stations, and premier shopping centres including Toronto Premium Outlets, this home offers the ultimate blend of style, space, and convenience. Don't miss this exceptional property that truly has it all! No Pets and Non Smokers Please. (id:60365)
318 - 38 Joe Shuster Way
Toronto, Ontario
Unbeatable Liberty Village Location! One Bedroom Bright and Sunny Corner Unit for Rent. Good size Master Bedroom W/ Walk- In Closet and Big Window. Modern Kitchen W/Granite Counters, S/Steel Appliances, Lots of Closet Space, Open Balcony O/Looks Park and Recreational Area. Steps to Shopping, Financial district and GO train, Walking Distance to Lake. (id:60365)
196 Nelson Street W
Oakville, Ontario
This Beautiful Custom Built Home Features Fabulous Open Concept, Main Floor Den/Bedroom, 2 Full Baths, Family Size Kitchen, Huge Rec. Room with Walk-Out to Private Muskoka Like Setting Back Yard. Situated on a Lovely Mature Lot in Popular and Sought After Bronte Location. Minutes from the Harbour, Boutiques, Shops, Transportation and All Amenities. Very Bright, Spacious and Spotless. Truly Must be Seen to be Appreciated. Fantastic Opportunity! (id:60365)
A - 59 Muskoka Avenue
Oshawa, Ontario
***Fully Furnished!*** Lakeside Living at Its Best Live just steps from Lake Ontario in this beautifully updated 3-bedroom, 2-bath detached home in Oshawa's desirable Lakeview community. This charming residence blends comfort and style, featuring an open-concept layout, modern finishes, and both forced-air and baseboard heating. Enjoy a true lakeside lifestyle, take peaceful walks along the shoreline, relax in the year-round hot tub, or unwind in the private backyard oasis. On clear days, soak in panoramic views that stretch all the way to the CN Tower. The home offers a calm, cottage-like vibe with the convenience of city living. Just minutes from Lakeview Park, this is an ideal choice for families or professionals seeking a peaceful retreat with unbeatable access to nature. Make every day feel like a getaway, welcome home. (id:60365)
1904 - 20 Meadowglen Place
Toronto, Ontario
2 Bed + Den, 2 Bath Condo for Lease in Sought-After ME 2 Condos! Bright and upgraded 872 sq. ft. unit (+ 75 sq. ft. balcony) featuring granite countertops, under-cabinet lighting, hardwood floors, and open-concept layout. Two spacious bedrooms including primary with ensuite, plus a versatile den ideal for home office. Parking & locker included. Enjoy access to ME 2 Club amenities: fitness center, party room, theatre, sports lounge, and guest suites. Prime location near schools, Centennial College, Hwy 401 & Markham Rd. Comfortable, convenient condo living. (id:60365)

