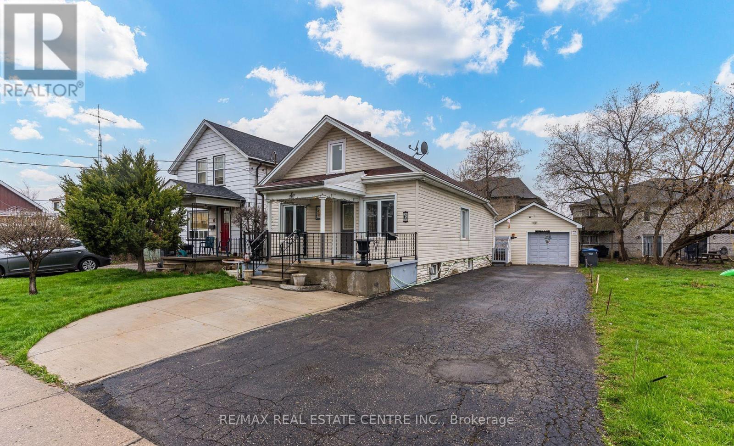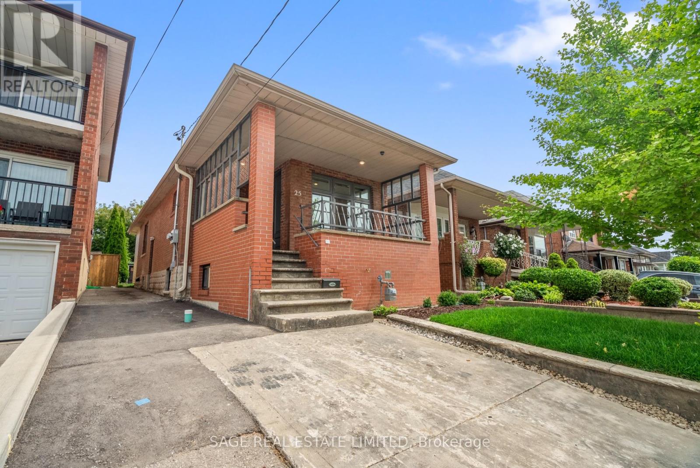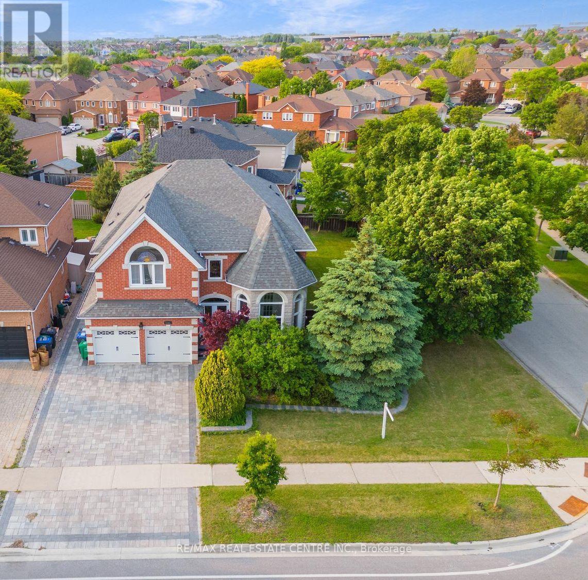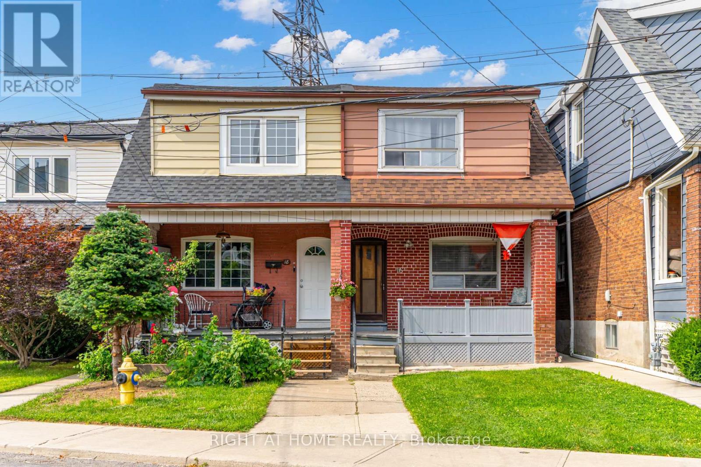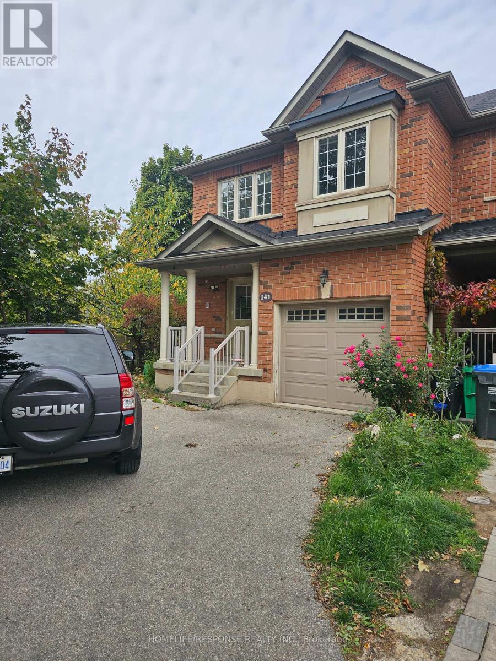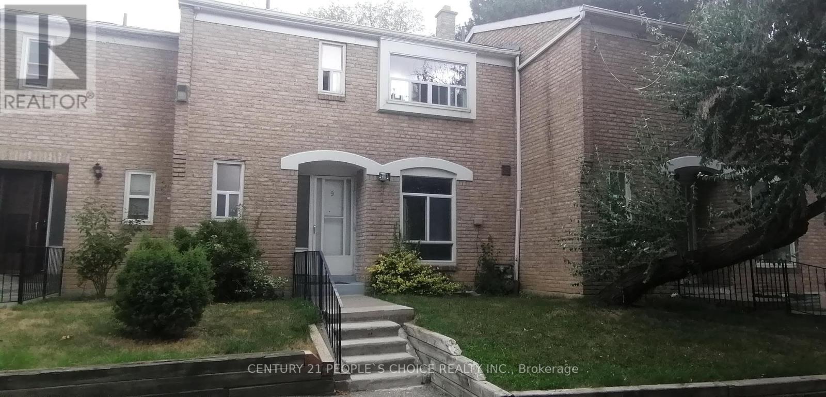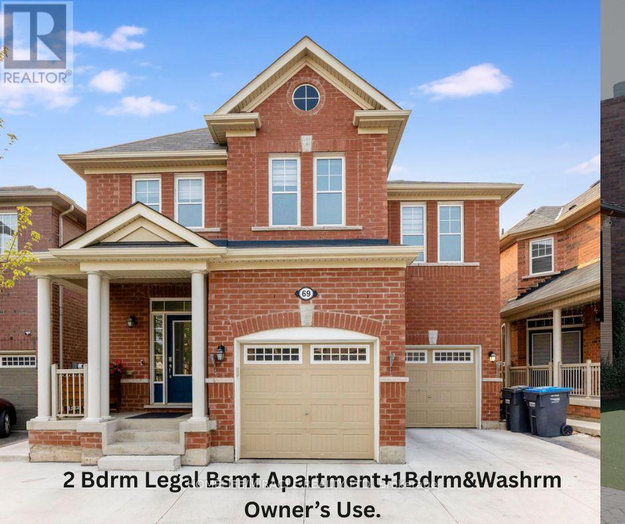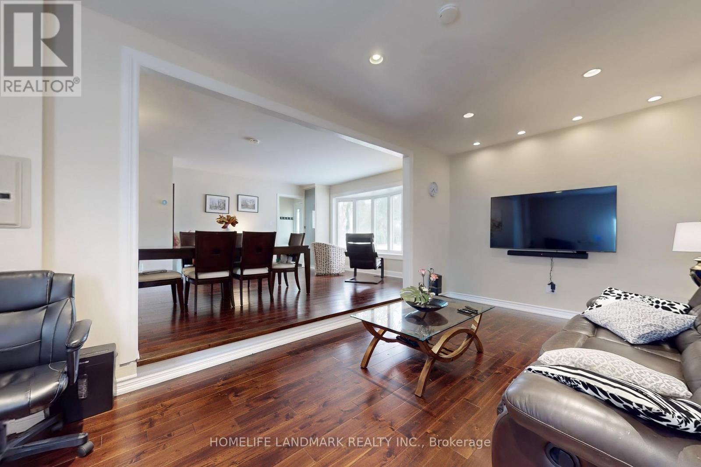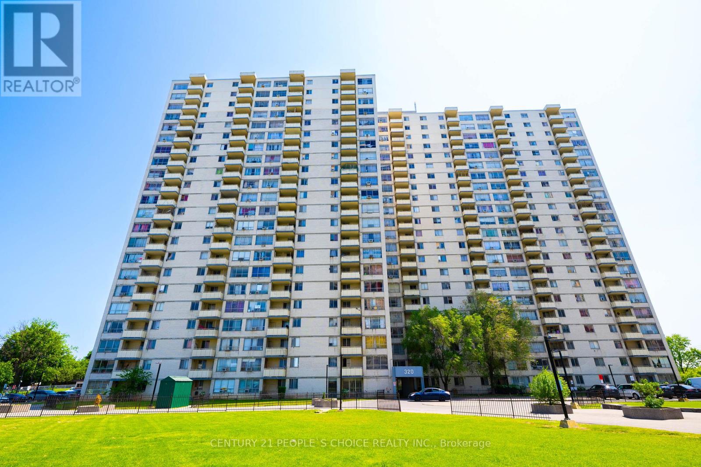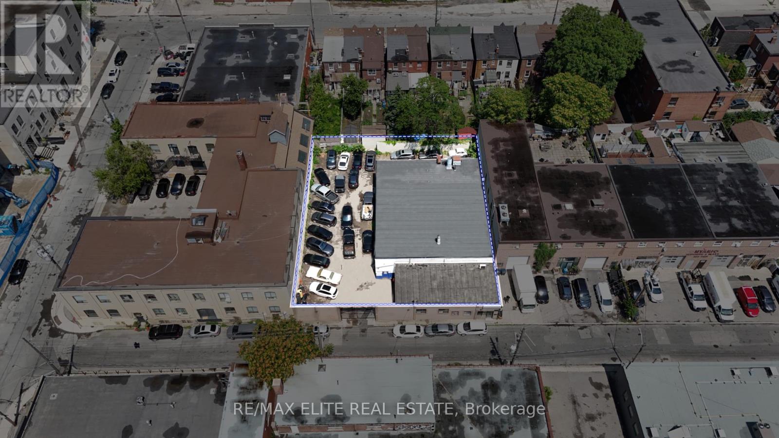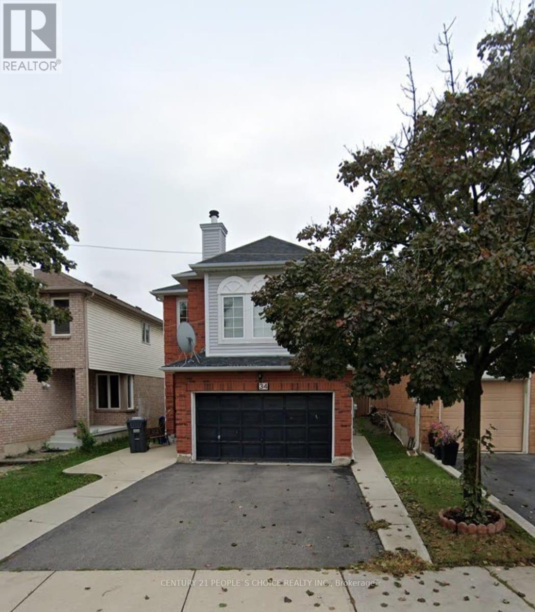6 Eastern Avenue
Brampton, Ontario
This beautiful 1.5 storey detached house comes with 3+1 bedrooms and 1 bathroom. This deep lot has a separate side entrance to the basement apartment.The main floor offers open concept living/dining with large windows, crown moulding and laminate floors, plus an oversized eat-in kitchen with appliances, ceramic tiles and picture windows. Primary bedroom on main floor with 3-pc bath. Upper level has two bedrooms with upgraded laminate flooring. Extra-long driveway fits up to 8 cars. Oversized 1.5-car garage with storage loft and side door to yard. The backyard has beautiful vegetable garden. Updates include Re-shingled-roof (approx. 6 yrs), Gas furnace and Central air. Close to all amentities, schools, parks, shopping and directly across the Peel memorial hospital. Three more properties available for sale 4 Eastern Avenue(W12334901), 34 Trueman St(W12334908) & 36 Trueman St(W12334906). (id:60365)
25 Chamberlain Avenue
Toronto, Ontario
Duplexes Have More Fun. Investors! House-Hackers! Multi-Generational Families! Welcome to 25 Chamberlain Avenue - a stunning, fully renovated 4-bedroom legal duplex with 2 bedrooms on the main level and 2 bedrooms in the bright, fully renovated lower unit! This detached bungalow sits on a 25x125.50 foot lot and has been completely transformed from the studs, offering a perfect blend of modern design and functionality. Both units feature an open-concept layout, sleek contemporary kitchen, stylish finishes, and in-unit laundry. This home is an ideal opportunity for investors, multi-generational families, or end-users seeking rental income to help offset monthly costs. Thoughtfully renovated with attention to detail, both units offer modern fixtures, updated electrical and plumbing, brand-new flooring, and energy-efficient features - ensuring a truly move-in-ready experience. Sitting on one of the most spacious lots in the area, this property boasts a huge backyard, perfect for entertaining, gardening, or creating an outdoor retreat. The front parking adds extra convenience in this high-demand area. Located just minutes from multiple stops on the highly anticipated Eglinton LRT, commuting is effortless with easy access to TTC, major roads, and future transit expansion. Nestled in the growing Fairbank community, this home is surrounded by parks, schools, shopping, dining, and vibrant neighborhood amenities. Enjoy the best of city living with nearby Fairbank Memorial Park, York Beltline Trail, and quick connections to downtown Toronto. This is a rare opportunity to own a turn-key duplex in a rapidly appreciating neighborhood. Whether you're looking for a smart investment, a home with rental income, or a multigenerational living solution, this one checks all the boxes. Don't miss your chance to own in one of Torontos most exciting up-and-coming areas! Generates over $5,500/month in rent! Both tenants leaving by end of November!! (id:60365)
1252 Mont Clair Drive
Oakville, Ontario
Amazing Opportunity To Own A Solid Brick Bungalow In The Highly Sought-After College Park Community! Situated On A Premium 60 x 125 Ft Lot, This Home Is Freshly Painted And Very Well Maintained. Original 3 Main Floor Bedrooms Have Been Converted Into 2 e Bedrooms With A Very Spacious Kitchen And Modern Bathroom. The Fully Finished Basement With Separate Entrance Features A Brand New Kitchen, 2 Bedrooms, A Large Living/Dining Room, And Its Own Laundry Perfect For Extended Family Or Rental Income. Both Upper And Lower Levels Have Separate Laundries For Convenience. Numerous Updates Include Roof, Eaves, Insulation, Driveway, Electrical Panel, And More. Enjoy A Private Backyard With Mature Trees, Steps To Parks, Trails, Transit, And Top-Ranked Schools Including White Oaks SS With IB Program. Truly A Turnkey Home With Endless Potential! Property Virtually staged. (id:60365)
6361 Donway Drive
Mississauga, Ontario
Live in the lap of luxury in a premium corner lot detached house with high end upgrades and finishes throughout. Spacious 5 bedrooms and 5 washrooms spread across nearly 5500 sq ft of finished living area. The main floor featuring a separate living and dining area has an air of luxury and elegance including a chef-inspired open concept kitchen with a breakfast nook, a cozy family room, and a dedicated home office with soaring 12.5 ft high ceilings. Gleaming hardwood floors throughout and expansive large windows ushering in plenty of sunshine. The second floor features five spacious bedrooms and three washrooms with two semi-ensuites. The luxurious primary bedroom includes a large walk-in closet with custom organizers and a spa like 5-piece ensuite complete with a soaker tub. Finished basement apartment with a separate entrance features a fully functional kitchen, large office space / rec room and 2 large bedrooms offering rental potential as well. Premium stone on exterior walls outside add a touch of elegance and a unique character to the house. Entertainer's large backyard with a gas fireplace and a gazebo, perfect for year-round enjoyment in comfort and privacy. Located in the heart of Mississauga in a quite and serene neighborhood with quick access to all major highways, GO stations, 5 minutes to Heartland Centre and some of the best schools in town. **EXTRAS** Brand new Furnace installed (September 2025), Brand New Cooking range in the main floor kitchen (Feb 2025), Roof 2015, Garage Doors 2021, Patio 2019, Driveway 2022, Windows 2017, custom made front door 2024, renovated basement 2022 (id:60365)
16 Pryor Avenue
Toronto, Ontario
***Location Location Location*** Great Investment Property Is Waiting For You! Is A Hidden Gym Located In An Trendy Neighborhood Waiting For The Right Astute Buyer. The Property Currently Boasts Two Kitchens/Two Units With Multiple Bedrooms For Resident's Needs. Potential Total Market Rents Can Reach $5200 PLUS! Bathroom On Each Floor. The Property Includes a Large Lane Way Garage. House Can Be Easily Transformed Back Into Single Family Unit By Breaking Drywall Partition On Main Floor Bedrooms To Create a Living And Dinning Space. The Area Has Many Projects Just Finishing and Starting, Nearby Public Transit, Stockyards Shopping Centre, With Many Parks and Schools Nearby. This Is A Great Property Waiting For You. **EXTRAS** Property Is Divided Into Two Units. First Entrance To The Main & Second Floor Unit In The Front. Other Half Of Main Floor & Basement Unit Entrance Located At The Back. Two Finished Basement Bedrooms Not Shown In Pictures & Floor Plan. (id:60365)
141 Rockgarden Trail
Brampton, Ontario
End Unit Townhouse! Premium Pie Shaped Lot! Open Concept Layout! Spacious Family Room! Large Kitchen! Spacious Bedrooms! Walkout in Basement to Spectacular Yard! A Must See!! "Condominium Fee" Monthly for Snow Removal. (id:60365)
9 - 17 Gosford Boulevard
Toronto, Ontario
This is a rare 2-storey 3-bedroom t/house unit with 3 washrooms, additional 2-bdrm in bsmt in excellent move-in condition with a private backyard. Fridge & stove are brand new. Two TTC bus stop within 100 meters along Jane Street. Very low maintenance fees, and located amidst many amenities - many schools, library, university, many grocery stores, shopping malls, and very close to Hwy 400 & 401. There are conveniences all around. It's a 'must-see'. Freshly painted, brand new kitchen cabinets and kitchen appliances. (id:60365)
69 Mincing Trail
Brampton, Ontario
*Legal Basement Apartment with an additional Owner Occupied rec room with bedroom and washroom**** This impeccably maintained 4250 sq ft of living space in a detached residence offers a spacious, well-designed layout. The main level features formal living and dining areas, a private office/den enclosed with pvt door good for work from home. A warm and inviting family room with a gas fireplace and waffle ceiling, a beautifully upgraded modern kitchen complete with a gas stove, with quartz countertops, and pot lighting. Upstairs, 4 generously sized bedrooms and extra living area with lot of sunlight. The luxurious primary suite features a large walk-in He and She separate closets and 4-piece Ensuit. Hardwood flooring adds elegance to all over the house. The home also features a legal two-bedroom basement apartment, Separate Entrance complete with its own living and dining areas, a kitchen with granite counter top, good storage and pot lights, making it ideal for generating rental income. An additional recreation area, complete with a separate bedroom and bathroom, is reserved exclusively for the homeowner's use. Laundry facilities are thoughtfully located in a shared basement area, while an additional laundry setup on the upper floor provides added convenience for the owners. Perfect for large families or those seeking flexible living arrangements, this property blends functionality with 3 K Monthly income potential. Fully newly upgraded concrete driveway fits 6 cars. With countless upgrades throughout, this home is truly a must-see. (id:60365)
2603 Bromsgrove Road
Mississauga, Ontario
This one truly has it all! Beautifully updated 3-bedroom backsplit in a quiet, family-friendly community. Features updated kitchen quartz countertop, hardwood flooring in living room, and a stunning 5-tier bay window overlooking the street. Enjoy a spacious 6 cars driveway, plus a custom 250 sqft stone patio with gazebo and matching shed for extra storage. Finished basement ideal for rental income or multi-generational living. Steps to schools, parks, GO station, and community center. A perfect fit for families or investors. (id:60365)
105 - 320 Dixon Road
Toronto, Ontario
Welcome to this beautifully renovated main-floor condo in the heart of Kingsview Village, Etobicoke. This spacious unit offers 2 bedrooms, 1 bathroom, and the added convenience of in- suite laundry. A standout feature is the thoughtfully added drywall partition in the living room, creating an additional bedroom with its own separate entrance offers rental income potential that sets it apart. Whether youre looking to live in and rent part of it, or rent the entire unit, this is a solid investment in a growing, well-connected community. or accommodating extended family. Enjoy direct access to a park right from your balcony, providing a safe and fun environment for children. This condominium is ideally situated for both lifestyle and convenience. Commuting is a breeze with TTC bus stops just steps away, offering easy access to Kipling and Islington subway stations. For drivers, you're only minutes from Highway 401, Highway 427, and Pearson International Airport. Daily essentials are within easy reach, with nearby grocery stores, Westway Centre, and several shopping plazas. Families will appreciate the close proximity to top-rated schools and childcare facilities, while outdoor enthusiasts and parents will love the family-friendly park with a playground and green space located just behind the building. Don't miss out on this exceptional property in a thriving neighborhood. (id:60365)
20 Jenet Avenue
Toronto, Ontario
Rare opportunity to own a freestanding industrial property with a thriving, long-established automotive business in the heart of Toronto. Located near Lansdowne and Bloor, this property features two functional workspaces: a 1,250 sq.ft, mechanic shop (13 ft ceiling height) and a 4,280 sq.ft. body shop (20 ft ceiling height)-ideal for automotive services, light manufacturing, or trades. The site sits on a 0.288-acre lot, with a clear height of 13-20 ft and TTC subway within walking distance. Zoned for employment uses, with permits in place for expansion up to approximately 14,000 sq.ft., prime investment or end-user opportunity in a rapidly evolving urban pocket (id:60365)
34 Beaconsfield Avenue
Brampton, Ontario
Most Desirable Location Beautiful 4 Bedroom. Second Floor Family Room, Entrance from Garage. Two Bedroom Finished Basement with Side Entrance. Renovated kitchen, new roof one year ago, concreate work done around the house and in the back yard one year ago. (id:60365)

