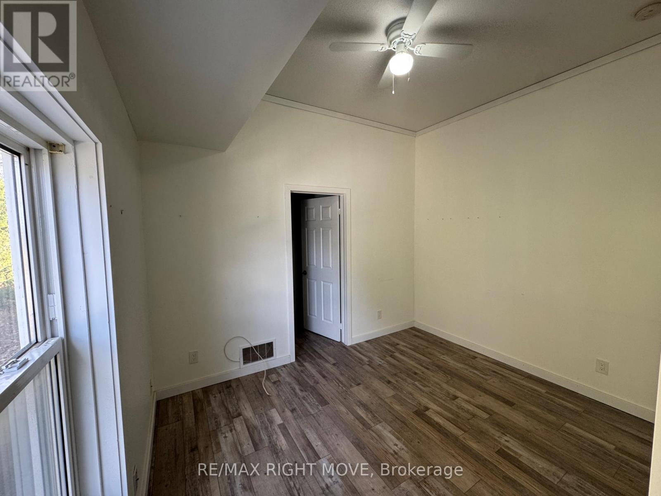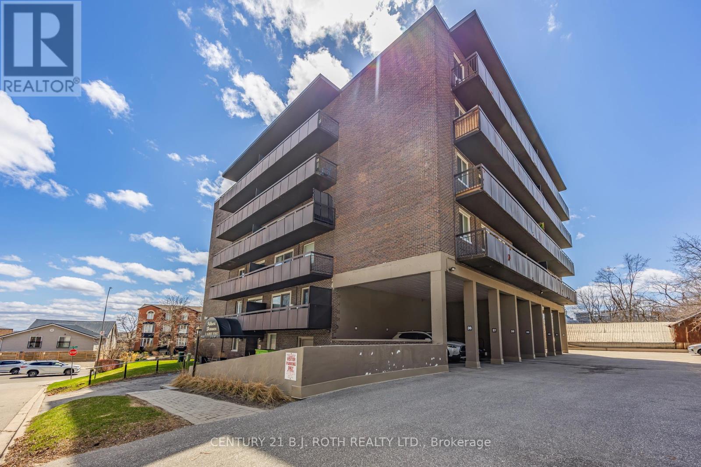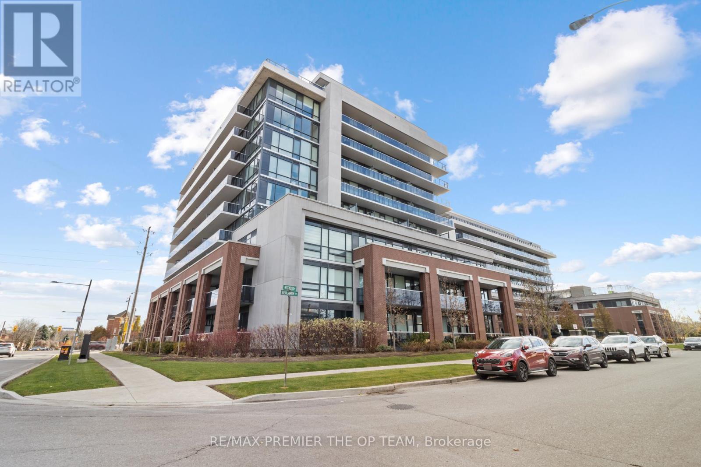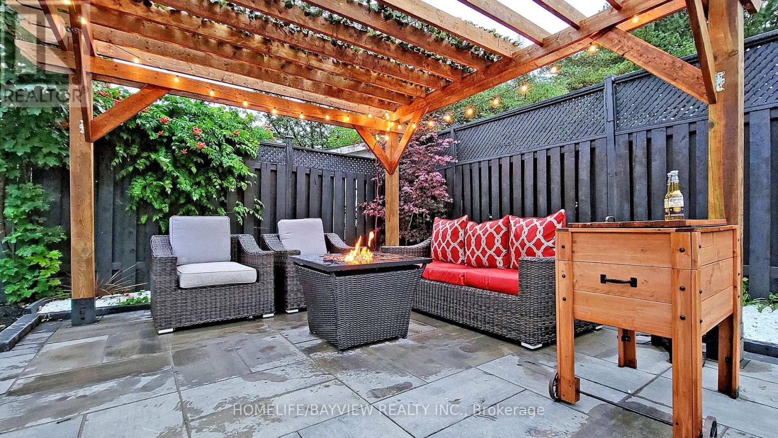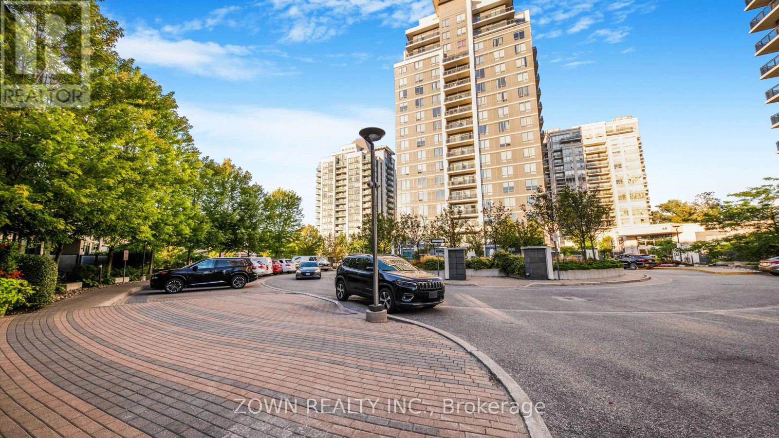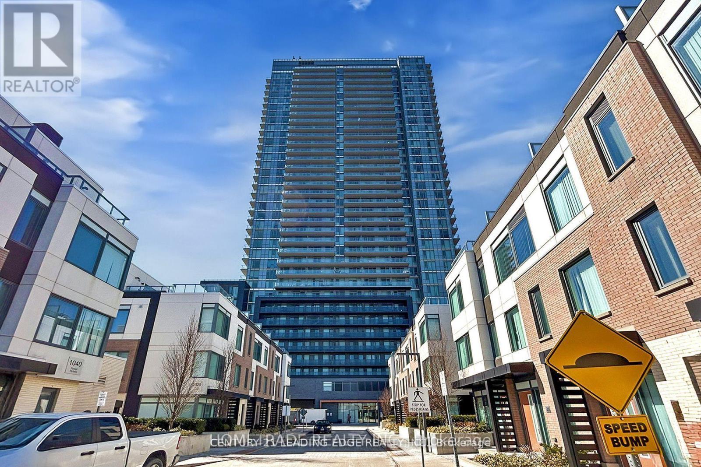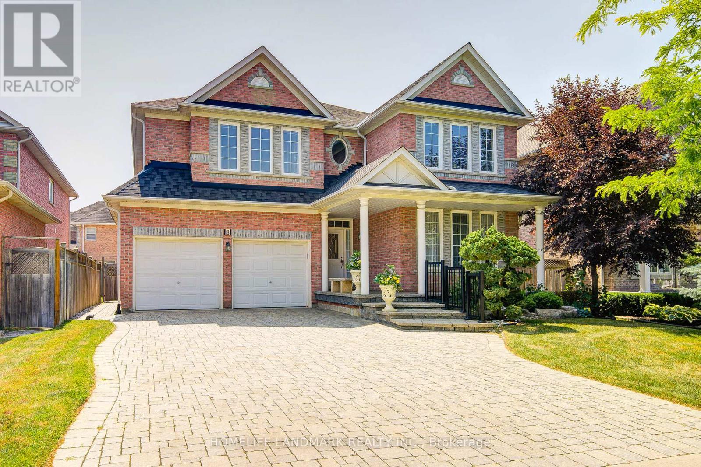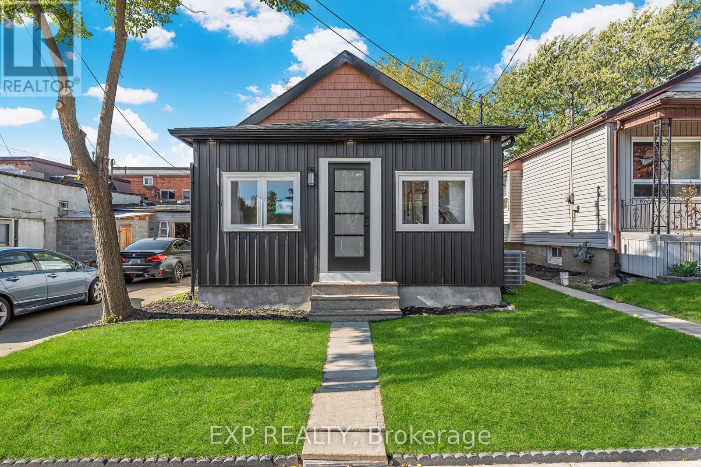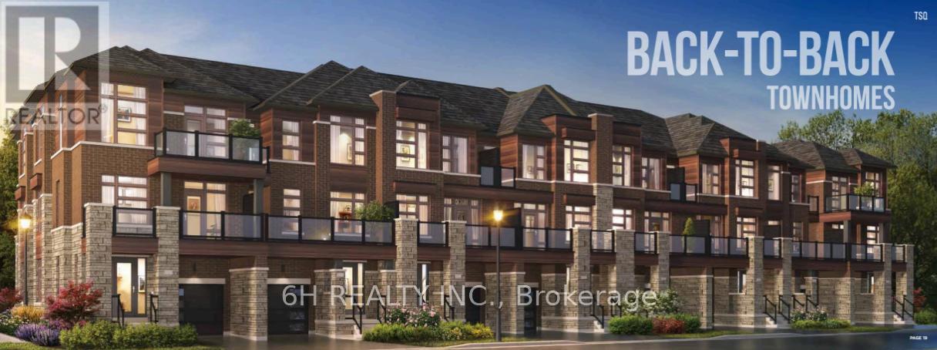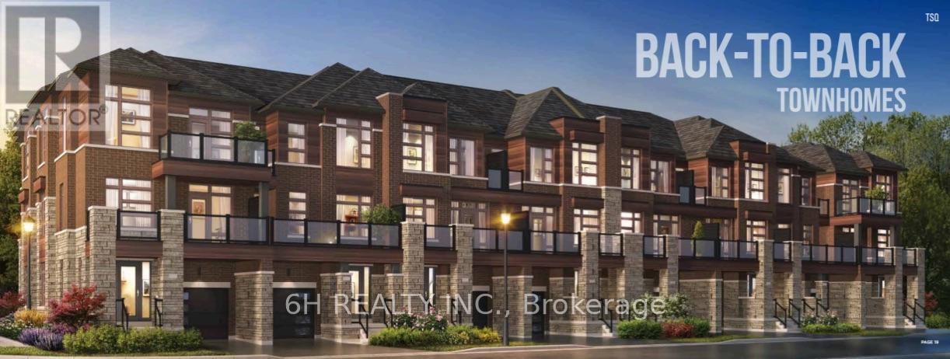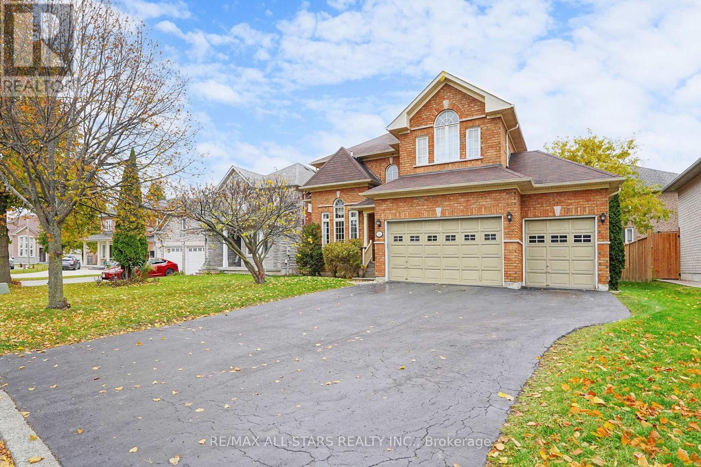11b - 4337 Burnside Line
Severn, Ontario
Two offices with lots of amenities, such as kitchen, bathroom, parking, snow removal with access to a prime location fronting on Burnside line just passed Canadian tire. Unit 11 B is 448 sqft and is equipped with a full kitchen and bathroom newly renovated. Asking 1550 a month +$150 MIT (id:60365)
32 - 2 Albert Street
Barrie, Ontario
Quiet & Clean 2BR,2Bath Condo with great location in Barrie's Waterfront Community. Close to downtown Eateries, shops, Barrie Public Library, Maclaren Art Centre, Kempenfelt Park and Km's of trails around the barrie waterfront. Well Kept, Bright Condo with Hardwood floors, Roof top Terrace to enjoy lake views. Condo fee"s include Heat, Hydro, Water, Sewer, Rogers cable & high speed Internet.Covered Parking and Laundry room. (id:60365)
508 - 4800 Highway 7 W
Vaughan, Ontario
Welcome to Unit 508 in the prestigious Avenue On 7 condo building-an impressive 2-bedroom, 2-bath suite featuring soaring 9-foot ceilings and beautifully upgraded finishes throughout. The open-concept kitchen offers quartz countertops, a stylish backsplash, a center island with seating, and stainless steel appliances, making it perfect for both cooking and entertaining. The second bedroom provides versatility as either a spacious home office or a comfortable guest room, complete with its own closet. An inviting foyer welcomes you with a generously sized 2-piece guest bathroom and convenient en-suite laundry. Floor-to-ceiling windows fill the unit with natural light all day, while the extra-large south-facing balcony, enhanced with upgraded composite deck flooring, offers ample space for relaxing or hosting guests. Ideally situated near public transit, shopping, and major highways, this sought-after building also features resort-style amenities including an outdoor pool, luxury gym, party and media rooms, visitor parking, and concierge service. (id:60365)
27 Hill Drive
Aurora, Ontario
Welcome to an exceptional level of luxury in this beautifully furnished 4+1 bedroom, 2-bathroom home located in the highly sought-after Aurora Heights community.This elegant residence offers a seamless blend of comfort and sophistication, featuring two fully equipped kitchens complete with modern appliances, kitchen essentials, and a coffee maker-perfect for families, entertainers, or culinary enthusiasts.The home comes fully furnished with designer furniture, including 4 queen beds, 3 sofa beds, work tables, and multiple smart TVs, ensuring comfort, functionality, and a premium living experience.Step outside to your private oasis, where you'll find an above-ground pool, a stylish pergola, and outdoor seating-ideal for relaxation or hosting memorable gatherings.Tenants are responsible for all utilities, pool maintenance, and lawn care, helping maintain the property in excellent condition.With its prestigious location, upscale finishes, and thoughtful amenities, this home delivers an unparalleled lifestyle of comfort and elegance.Open to both long-term and short-term leases - an excellent choice for newcomer families and those seeking a high-quality temporary stay. (id:60365)
201 - 85 North Park Road
Vaughan, Ontario
Spacious one-bedroom, one-bathroom condo with 1 parking spot and a locker, ideally situated in the heart of Thornhill. Excellent access to Promenade Bus Terminal, Highway 7, Highway 407, and major streets. Bright unit featuring 9-foot ceilings, an open-concept dining and living area, and a walk-out to a spacious balcony. Kitchen highlights include stainless steel appliances, granite countertops, a stylish backsplash, and abundant cabinet space. Primary bedroom offers a walk-in closet and a 4-piece main bathroom. Enjoy resort-style amenities such as an indoor pool, party room, gym, media room, billiards, sauna, and more. Proximity to parks, schools, Promenade Mall, and the community center. Dont miss this exceptional opportunity! (id:60365)
2406 - 7895 Jane Street
Vaughan, Ontario
FOR Immediate RENT corner 2 bed 2 Bedrooms Condo unit with Parking and Locker* STEPS TO Vaughan Subway and Hwy 400/407/7 **Unit in pristine condition 10++!! Enjoy an unobstructed South Toronto's Downtown beautiful view from an oversized balcony/ breakfast area! Close to 407, 401, 400, walking distance from the Vaughan/TTC subway line,(10 min to University) Close to a multitude of big-box stores: Walmart, Costco, Vaughan Mills Plaza/ shops, schools, restaurants and New Modern Hospital, Near Canada Wonderland (id:60365)
3 Burndenford Crescent
Markham, Ontario
Immaculately Maintained Monarch Home On A Premium 50*118 Feet Lot Perfectly Situated In Prestigious Unionville / Markville Neighborhood. This Stunning & South-Facing Double Garage Detached Home Offers 4 Spacious Bedrooms & 4 Ensuite Bathrooms . Every Ensuite Bathroom Has Window With Design That Embraces Natural Light. The Primary Bedroom Offers A Luxurious Escape With Oversized Walk-in Closets And A Spa-like 6-piece Ensuite. All Bedrooms Are Generously Sized, Providing Ample Space For Your Growing Or Extended Family. 9 Feet Ceiling And Gleaming Hardwood Floors On Main Level, Family Room Featuring Gas Fireplace, And Separate Living Room Opens To The Dining Room. Main Floor Laundry With Direct Garage Access. Large Windows Throughout, Bright And Sun-Filled, Very Unique & Functional Layout With Tons of Natural Light. Brand New Renovations Spent $$$ In Basement: New Pot Lights , New Paint, New Floor Throughout, 2 Bedrooms With Closet, Full Bathroom & Large Recreational Area Perfectly For In-Laws/Guests. Newly Installed Ventilator in Powder Room (2024), Newer Toilet in Primary Bedroom (2025), Furnace In 2020, Air Conditioning in 2020, Newer Refrigerator in 2024, Newly Renovated Kitchen (2024) With Morden Quartz Counters, Family Center Island, Backsplash, Lots Of Storage & Huge Eat-In Kitchen With Walk-Out To Backyard. Charming Oval Window (2024) Overlooks The Beautifully Landscaped Front Yard, Offering An Abundance Of Natural Light. Gorgeous Interlocked Front And South Facing Back Yards Enhance The Homes Charm, While Professionally Landscaped & Well Maintained Private Yards Offer A Serene Retreat For Relaxing. Walking Distance To ***Top Ranking Markville Secondary***. Minutes To Markville Mall, Go Train Station, Toogood Pond Park, Library, Historical Unionville Main Street, Markville Mall, Restaurants, Transit, Shops, Community Centre, School, Hwy407, Huge Selection Of Grocery Stores & More! This Property Offers Exceptional Space And Endless Potential. Don't miss it. (id:60365)
56 East 34th Street
Hamilton, Ontario
Welcome to 56 East 34th Street in Hamilton, a fully permitted, top-to-bottom renovation offering true turn-key living in one of the Mountain'smost desirable neighbourhoods. This home has been completely gutted to the studs and rebuilt with all new mechanicals, including ESAcertified electrical, new plumbing, HVAC, ductwork, windows, siding, and a high-efficiency tankless water system. Inside, buyers will appreciatethe modern finishes, wide-plank flooring, brand-new appliances, and a thoughtfully designed interior that blends style with everyday functionality.The property features an oversized backyard and access to permit street parking, ideal for young families or first-time buyers seeking space andconvenience. Located just steps to Concession Street shops, restaurants, parks, schools, and Juravinski Hospital, this home offers exceptionallifestyle and long-term value. With thousands invested and every major component updated, this is a stress-free opportunity to move in andenjoy modern living in a mature, community-focused area. (id:60365)
Lot 34 - 36 Harold Wilson Lane
Richmond Hill, Ontario
Experience the difference from the moment you arrive. OPUS Homes, BILD Builder of the Year (2024 & 2021), presents stunning 3-storey townhomes featuring exquisite curb appeal with signature architectural details like steeper roof pitches, premium brick packages, and elegant metal accents.Step inside and discover a haven of modern luxury, where every detail is meticulously crafted. Eight-foot tall doors and soaring nine-foot ceilings create a bright and airy feel, complemented by oversized, triple-glazed windows that bathe the home in natural light while ensuring superior insulation. You'll find added brilliance with 6 pot lights in the great room and 3 in the kitchen. Indulge your culinary passions in a chef-inspired kitchen featuring extended cabinets, premium granite/quartz counters, and those same energy-efficient triple-glazed windows. Relax and rejuvenate in spa-like ensuites, complete with sophisticated frameless glass showers. Throughout the home, upgraded iron pickets add a touch of modern elegance. Live green, live smart. OPUS Homes prioritizes sustainability and your well-being with features like a solar panel conduit, and a fresh home air exchanger for exceptional indoor air quality. Plus, a rough-in for an electric car charger future-proofs your home. As an added bonus, these new homes come with $0 Development Charges and a convenient 5-piece appliance package. Plus, buying this brand-new home may qualify you for the First Time Home Buyer GST Rebate promised by the government. Don't settle for ordinary. Embrace the OPUS lifestyle in OPUS Homes Townsquare. (id:60365)
Lot 33 - 38 Harold Wilson Lane
Richmond Hill, Ontario
Live Beyond Ordinary at Townsquare: Award-Winning Turnkey Townhomes by OPUS Homes.Experience the difference from the moment you arrive. OPUS Homes, celebrated as BILD Builder of the Year (2024 & 2021), proudly presents stunning 3-storey townhomes featuring exquisite curb appeal with signature architectural details like steeper roof pitches, premium brick packages, and elegant metal accents.Step inside and discover a haven of modern luxury, where every detail is meticulously crafted for immediate enjoyment. Eight-foot tall doors and soaring nine-foot ceilings create an expansive, airy feel, complemented by oversized, triple-glazed windows that bathe the home in natural light while ensuring superior insulation. You'll find added brilliance with pot lights in the great room, pot lights in the kitchen, and stylish lights above the island, illuminating your sophisticated interiors. Throughout the home, upgraded pickets add a touch of modern elegance.Indulge your culinary passions in a chef-inspired kitchen featuring extended cabinets, premium granite/quartz counters, and those same energy-efficient triple-glazed windows. Relax and rejuvenate in spa-like ensuites, complete with sophisticated frameless glass showers.Live green, live smart. OPUS Homes prioritizes sustainability and your well-being with features like a solar panel conduit, and a fresh home air exchanger for exceptional indoor air quality. Plus, a rough-in for an electric car charger future-proofs your home.These are truly turnkey units, coming complete with a full appliance package, so you can move in and start living the OPUS lifestyle right away.Don't settle for ordinary. Embrace the OPUS lifestyle at Townsquare. (id:60365)
94 Carrville Woods Circle
Vaughan, Ontario
Modern luxury freehold townhouse backing onto green space in Valleys of Thornhill / Carville Woods! Nearly 3,000 sq.ft. of elegant living featuring soaring 10 ft ceilings on the main floor and 9 ft ceilings on both upper and lower levels. Freshly painted throughout. This stunning home offers an open-concept layout, upgraded kitchen with an oversized quartz island, multiple balconies, and a dedicated main-floor office. Enjoy a bright family room with walkout to the deck and a south-facing backyard and oversized windows that flood the space with natural light. The ground level features a finished recreation room, complete with a wet bar and 2-piece washroom-perfect for entertaining or flexible living. Located just steps from top schools, parks, the Lebovic Centre, shopping, GO Transit, and major highways, this home delivers modern style, exceptional comfort, and an unbeatable location. Note: Listing contains virtually staged photos. (id:60365)
54 Bretton Circle
Markham, Ontario
Luxury Meets Opportunity in Rouge Fairway Neighbourhood Rarely offered in this sought-after community, this stunning luxury home boasts a 3-car garage and a Premium 60 ft. irregular lot is ready for its new owner. Built by renowned Greenpark, this detached 4-bedroom residence showcases original home owner charm with modern living in mind. The heart of the home features an expansive open-concept layout, seamlessly connecting the living, dining, and family rooms. The kitchen is a chef's dream, perfectly complemented by a spacious dinette and office or den for those who work from home. (id:60365)

