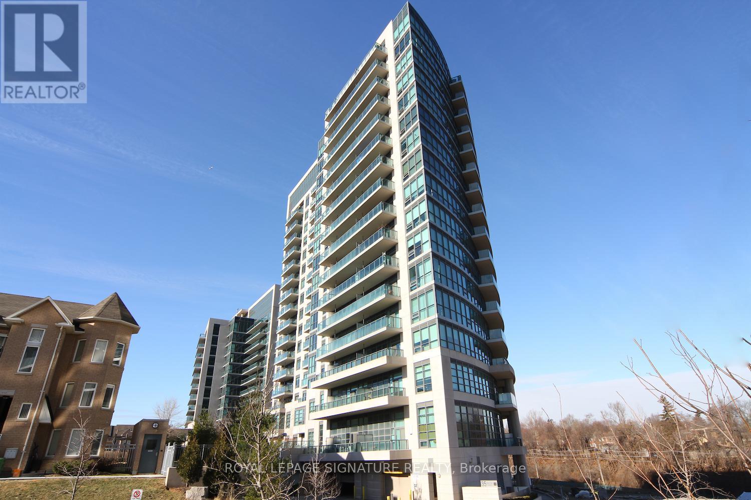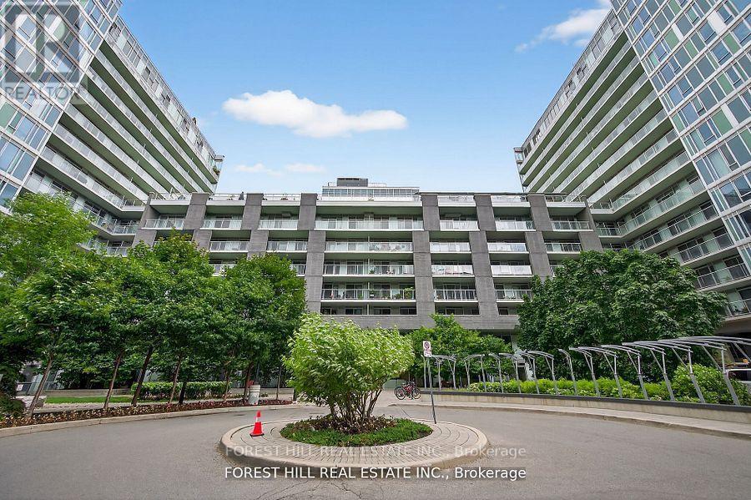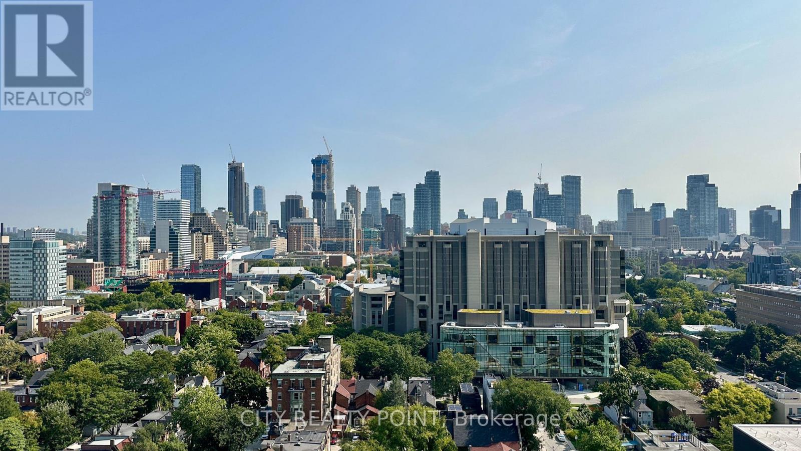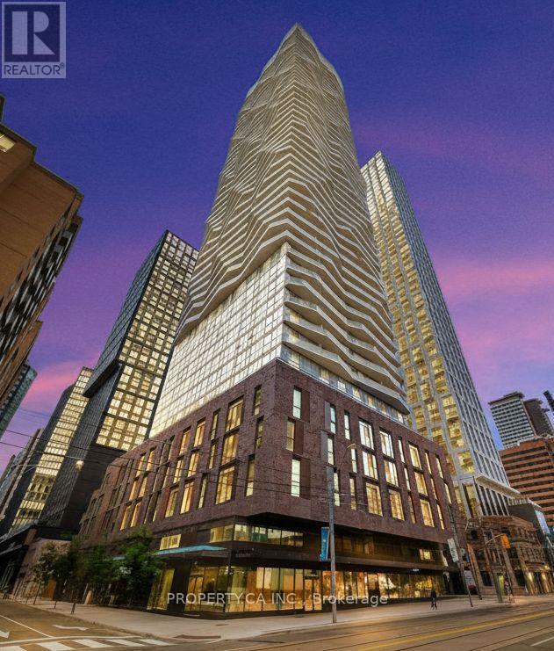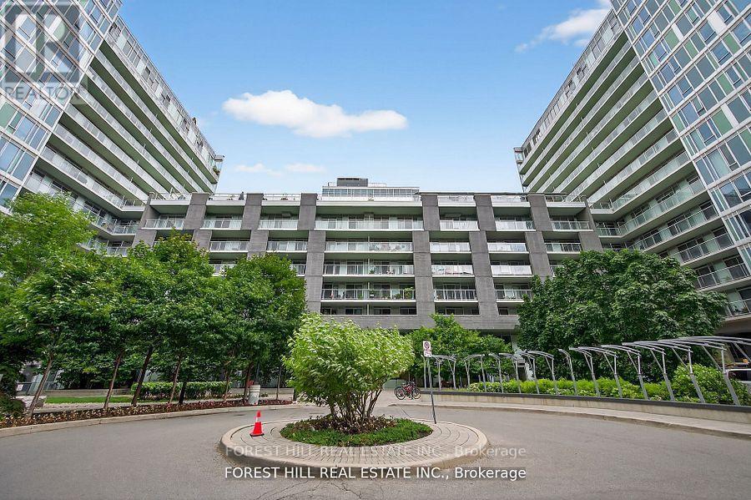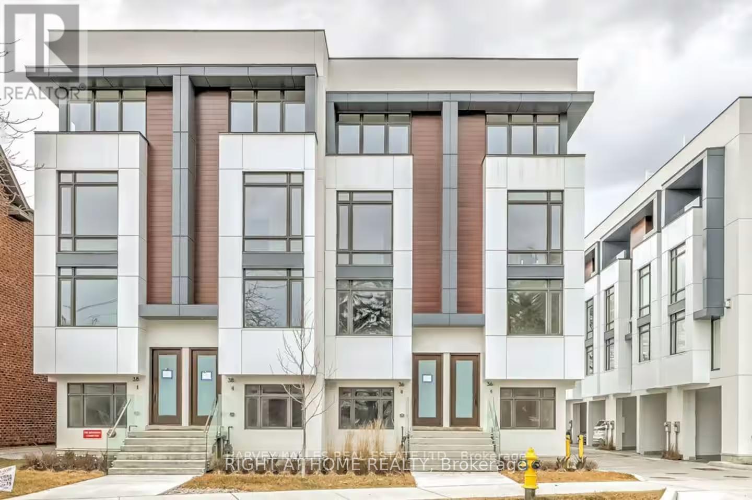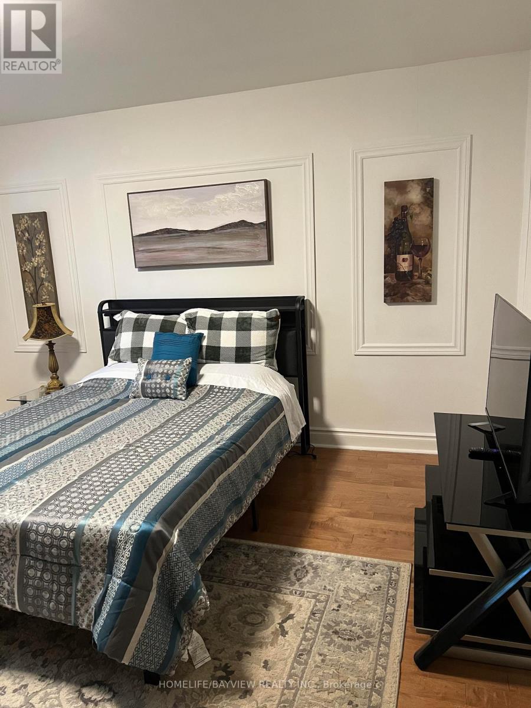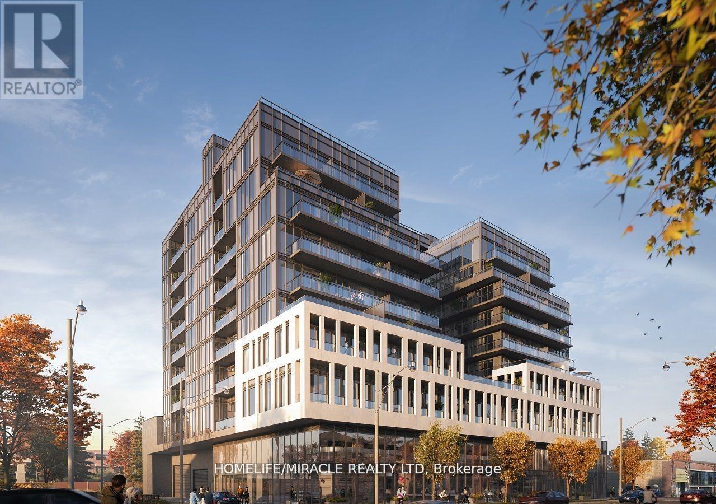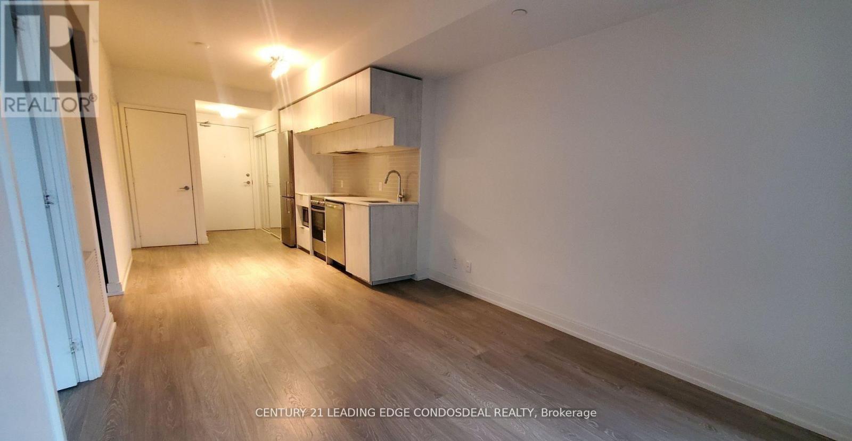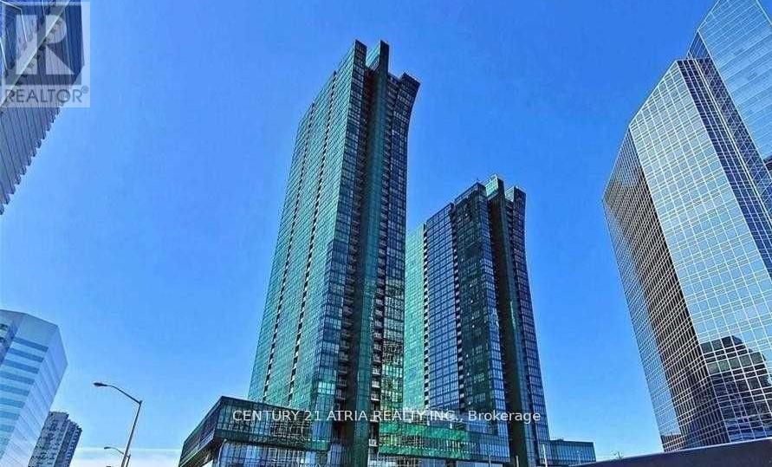608 - 35 Brian Peck Crescent
Toronto, Ontario
This is a great south-facing 1BR unit located at Scenic on Eglinton in Leaside! Bright & spacious open concept layout, bamboo laminate throughout, stainless steel appliances, large balcony with unobstructed south views. Short walk to many shops, restaurants, & services in the area, including future LRT stations! One of the city's best park networks nearby. Multiple grocery stores in the neighbourhood. Great building amenities including 24h security, gym, party room, pool, guest suites, plenty of visitor parking, & more! (id:60365)
W1204 - 565 Wilson Avenue
Toronto, Ontario
Welcome to 565 Wilson Unit W1204. This bright and spacious 3 bedroom 2 bathroom unit with 1 car parking at The Station Condo in Clanton Park features a sought after floorplan! Contemporary aesthetics spans throughout this spacious upgraded unit boasting 1040 sf of interior living space plus a 140 sf walkout out terrace from Primary bedroom & family room providing beautiful views of the surrounding area! Plenty of natural sunlight envelopes the modern interior! This unit features large bedroom sizes and upgraded Kitchen With built in S/S cooktop, built in S/S oven, S/S dishwasher & granite countertops. Located just steps to all Major Transit including TTC subway and GO, Highways 401, 400, Allen Road and close to premium shopping including Yorkdale Mall. Building amenities feature Modern Gym, Pool, Patio with BBQ's, Party room. (id:60365)
507 - 666 Spadina Avenue
Toronto, Ontario
SAVE MONEY! | UP TO 2 MONTHS FREE | one month free rent on a 12-month lease or 2 months on 18 month lease |* U of T Students, Young Pros, & Newcomers! Live at 666 Spadina Ave, a fully renovated STUDIO apartment in a high-rise steps from the University of Toronto. Perfect for students from across Canada, young professionals, and newcomers, this move-in-ready suite is available IMMEDIATELY - secure your spot today! Enjoy all utilities included (heat, hydro, water), modern kitchens with new appliances, hardwood and ceramic floors, and balconies with city views. Steps to Bloor St shops, dining, nightlife, and Spadina subway make this location unbeatable, allowing you to walk to class, work, or explore downtown. Building amenities include lounge, study room, gym, pool table, kids area, clean laundry, optional lockers ($60/mo), parking ($225/mo), and A/C window units. Panoramic views, attentive staff, and transit at your doorstep make this ideal for busy students, young professionals, or newcomers looking for a hassle-free start. Move in this weekend! (id:60365)
1709 - 100 Dalhousie Street
Toronto, Ontario
FREE INTERNET FRESHLY PAINTED ALL UTILITIES INCLUDED EXCEPT HYDRO - PRIME DOWNTOWN LOCATION. Experience luxury living 17 floors above one of Toronto's most vibrant neighbourhoods. This bright, south-facing unit at Social Condos features floor-to-ceiling windows that flood the space with natural light all day long, creating a warm and inviting atmosphere. Turn-Key Living - Just Bring Your Suitcase! Thoughtfully furnished and move-in ready, this home offers everything you need for comfortable city living: Living area with modern couch, coffee table, and flat-screen TV; Fully equipped kitchen with complete dining set, perfect for entertaining; Primary bedroom with quality bed, premium mattress, and linens included; Spacious den that can comfortably be used as a second bedroom, guest room, or home office, featuring a futon and additional seating. Utilities Made Simple: All utilities are included except hydro - plus FREE high-speed internet included in the rent. Unbeatable Downtown Connectivity: Toronto Metropolitan University directly across the street; Financial District just an 8-minute walk; Eaton Centre & Yonge-Dundas Square steps away; Dundas Subway Station at your doorstep; TTC streetcars with convenient corner access. World-Class Building Amenities (14,000 sq ft): Rooftop terrace with BBQs and stunning city views; State-of-the-art fitness centre and yoga studio; Steam room and sauna; Party lounge for entertaining; 52nd-floor Sky Lounge with panoramic skyline views.Perfect for students, young professionals, or anyone seeking a premium downtown lifestyle without the hassle of setup. (id:60365)
W1204 - 565 Wilson Avenue
Toronto, Ontario
Welcome to 565 Wilson Unit W1204. This bright and spacious 3 bedroom 2 bathroom unit with 1 car parking at The Station Condo in Clanton Park features a sought after floorplan! Contemporary aesthetics spans throughout this spacious upgraded unit boasting 1040 sf of interior living space plus a 140 sf walkout out terrace from Primary bedroom & family room providing beautiful views of the surrounding area! Plenty of natural sunlight envelopes the modern interior! This unit features large bedroom sizes and upgraded Kitchen With built in S/S cooktop, built in S/S oven, S/S dishwasher & granite countertops. Located just steps to all Major Transit including TTC subway and GO, Highways 401, 400, Allen Road and close to premium shopping including Yorkdale Mall. Building amenities feature Modern Gym, Pool, Patio with BBQ's, Party room. (id:60365)
38b Churchill Avenue W
Toronto, Ontario
Executive, fully furnished, townhome in prime Willowdale West! Over 2,500 sq.ft. of luxury residence features 4 bedrooms, 5 baths, private elevator, high-end finishes, Fisher & Paykel appliances, and 9-ft ceilings. Enjoy a stunning kitchen with gas range & quartz island, gas fireplace, main floor balcony, and a spacious terrace. Steps to Yonge, subway, parks, schools & shops. Flexible lease terms - just move in! (id:60365)
G2 - 255 Finch Avenue E
Toronto, Ontario
Spacious one-bedroom unit in North York, close to a bus station going to Finch Subway Station, to Seneca College, and York University. Close to the grocery store, banks, fast food, restaurants, and fitness clubs. Suitable for students or a couple. (id:60365)
505 - 500 Dupont Street
Toronto, Ontario
Introducing Oscar Residences Toronto's Premiere Address. 2 Bed Unit with HIGH CEILING.Best Connectivity 5 TTC Routes at your Front Door. 96 Transit Score, 92Walk Score, 90Bike Score.5mins Transit to U of T, 5mins Walk to George Brown College, 7mins Walk to Dupont Station, 10mins Drive to Upper Canada College, 9mins Walk to Bathurst Station and 4minsDrive to Royal St. George's. Premiere Amenities: Fireplace Lounge, Private Meeting Room, theatre Lounge, Chef's Kitchen, Outdoor Dining Lounge, Fitness Studio, Pet Social Lounge. Perfectly situated in Annex Incredible surrounding neighborhoods including Yorkville, Summerhill and Casa Loma. A MUST SEE IN PERSON!! (id:60365)
2012 - 181 Dundas Street E
Toronto, Ontario
Featuring a functional 1-bedroom + den layout ( Den is a room with sliding door) with a spacious 4-piece bathroom, this suite offers stylish living space Excellent Location For All professionals and students alike- Working In Downtown Core And Students. full floor or study space. Walking Distance To Conveniently located steps from Toronto Metropolitan University (TMU), George Brown College, Eaton Centre, Dundas Square, Moss Park, Hospitals, Metro, Indigo, Financial District, St. Lawrence Market, Groceries & Restaurants. Ttc, Street Car Located Right Outside Building. Exceptional building amenities include a state-of-the-art fitness center, co-working spaces, and a rooftop terrace. don't miss this opportunity! (id:60365)
7 - 99 Bellevue Avenue
Toronto, Ontario
**ONE MONTH FREE** ASK AGENT FOR MORE DETAILS. WILL BE RENOVATED AND READY JANUARY 15, 2026 - 3 BEDROOM HOME IN THE HEART OF DOWNTOWN TORONTO! BRIGHT AND AIRY WITH LARGE WINDOWS, FRESH PAINT, AND NEW FLOORS. PERFECT FOR FAMILIES AND STUDENTS, WITH PLENTY OF SPACE TO LIVE, STUDY, AND RELAX. STEPS TO TRANSPORTATION, SHOPS, CAFES, SCHOOLS, UOFT, TMU, KENSINGTON MARKET & MORE! (id:60365)
1509 - 9 Bogert Avenue
Toronto, Ontario
Students Welcome. Bright & Spacious 1 Bedroom + Den With 2 Full Bathrooms & Balcony. Den Has Doors And Can Be 2nd Bedroom. Rare Split Bedroom & Den Layout. A Lot Of Natural Light. Modern Kitchen With Kitchen Island & High-End Appliances. Best Location With Direct Indoor Access To Subway, Supermarket, Food Court, LCBO, Medical Offices And Retail. Minutes To Hwy 401, 404/DVP. Concierge and Fabulous Amenities Including Gym, Pool, Party Room And Outdoor Terrace. Non-Smoker, No Pets. (id:60365)
4011 - 11 Wellesley Street W
Toronto, Ontario
Furnished Luxury UnitAvailable NOW5-Year Newer 1-Br Corner Unit @ 11 Wellesley on The ParkDen/Office @ the Corner Area200 Sq.Ft Wrapped Around Balcony with 270-Degree Overview the Citymodern Kitchen With B/I 6-Piece Appliances, Granite Counter-Top, Ceramic Back-Splashsteps To Subway, U Of T, Ryerson, Financial District, Yorkville Shopping & Restaurants<> (id:60365)

