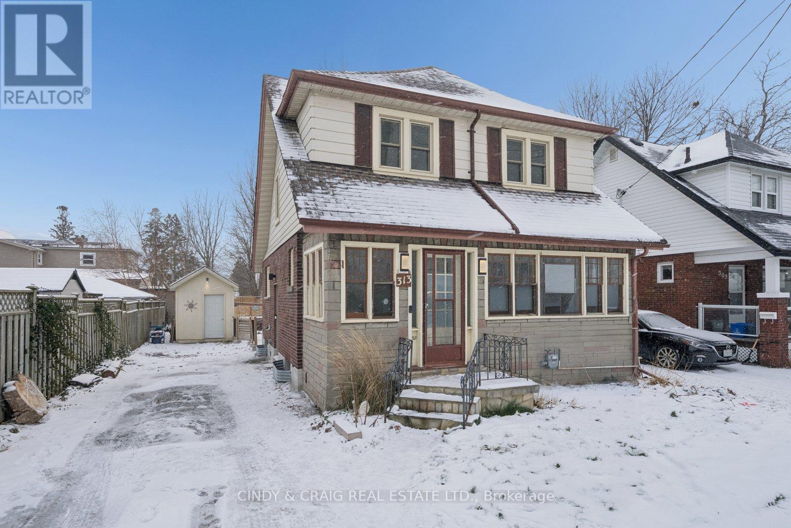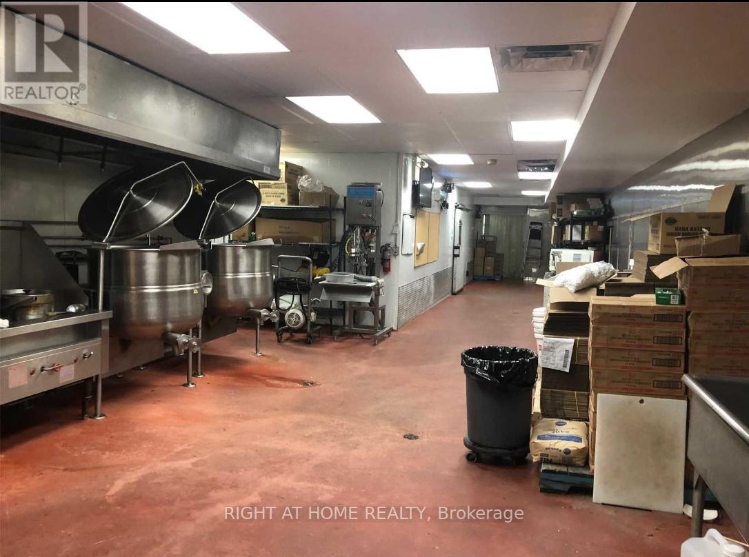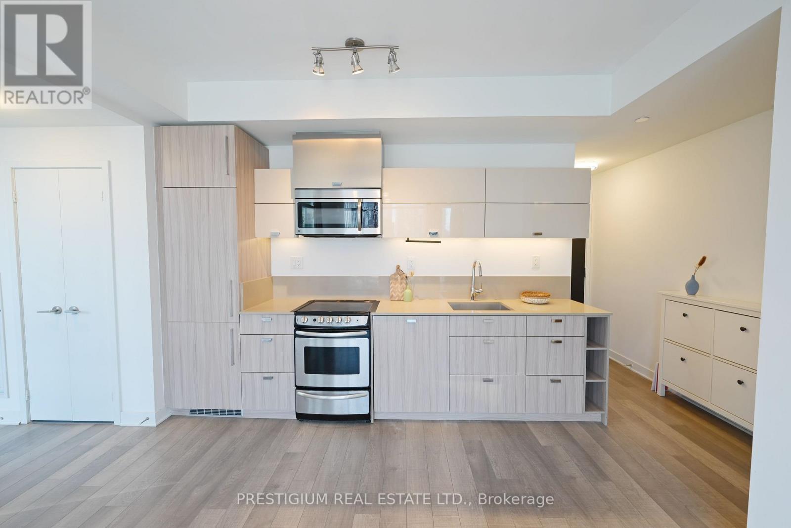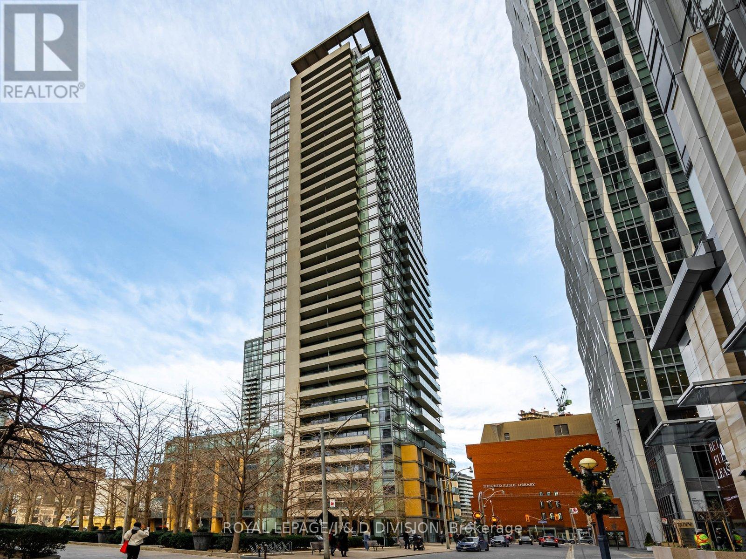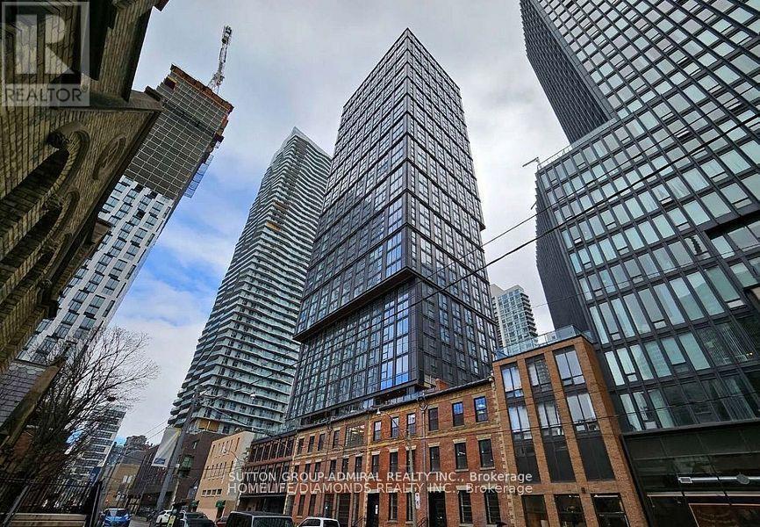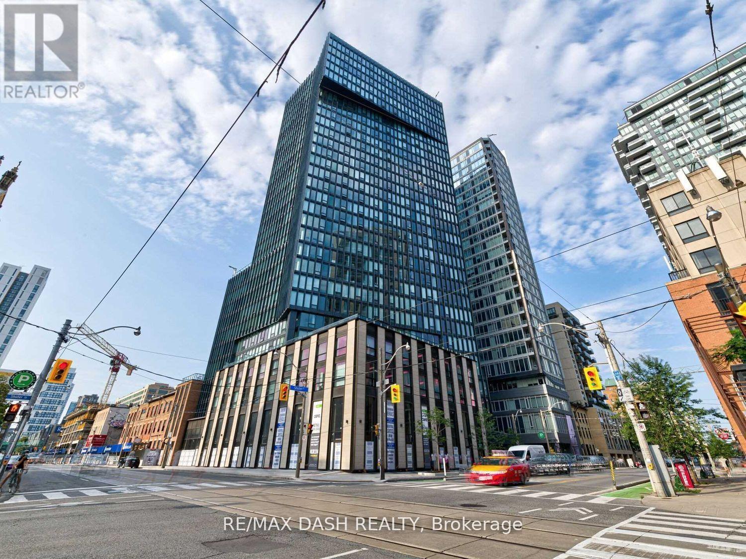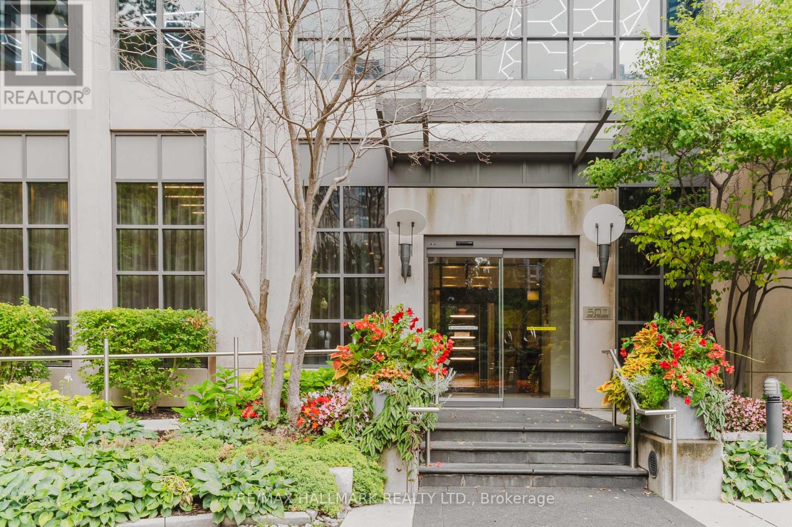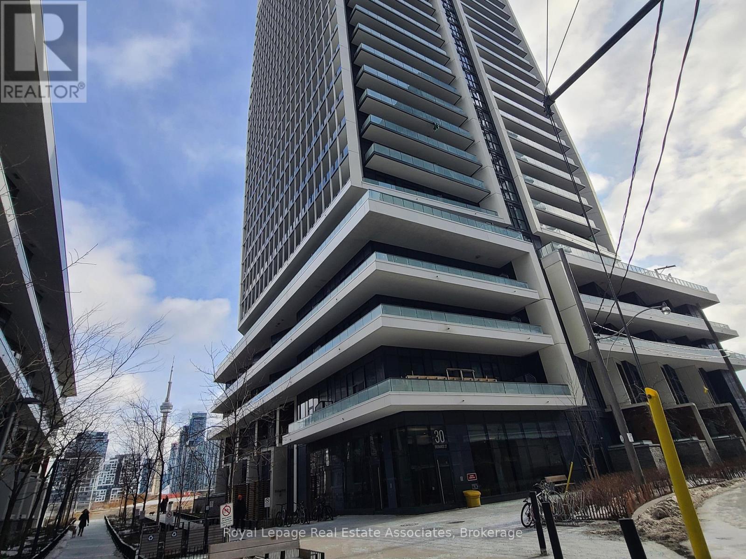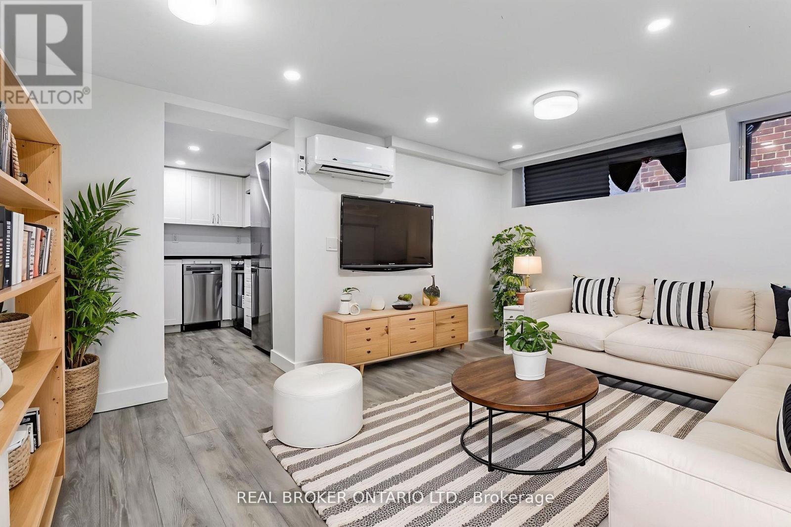1313 - 185 Bonis Avenue
Toronto, Ontario
Luxury Condo. 2 Bedrooms+Den. Located In The Heart Of Scarborough, Just Steps From Agincourt Mall Shopping Plaza With Walmart, No Frills, Close To Hwy401. Steps To Bus, Shopping Mall And Library. Open Balcony. Amenities: Exercise Rm, Party Rm, Visitor Parking, Swimming Pool, Sauna, Gym, Yoga Rm. 24 Hrs Concierge Etc. (id:60365)
313 Colborne Street E
Oshawa, Ontario
Welcome to 313 Colborne St E - a charming move-in ready home in a central Oshawa neighbourhood. This well-maintained property offers a perfect blend of character and modern updates, making it an ideal choice for first-time buyers, downsizers, or investors. Featuring a bright, open living space and a functional layout, this home delivers comfort and convenience throughout. The refreshed kitchen offers a clean, efficient workspace. The bedrooms are cozy and well-lit, and the updated bathroom adds a modern touch. Enjoy a private backyard with plenty of room for outdoor dining, gardening, or play. Located close to schools, parks, transit, shopping, and Oshawa's revitalized downtown core, this home provides easy access to everything you need. Whether you're starting out or looking to add a solid property to your portfolio, this is a fantastic opportunity. Don't miss this one! Extras: Furnace (2022); HWT (Owned - 2022); Main floor renovations incl kitchen & appliances (2022); Attic Insulation (2023); Ext. Parging & Brush-coating (2025) (id:60365)
348 Broadview Avenue
Toronto, Ontario
Ghost Kitchen. There is sinks, kitchen hood, Large walk-in Cooler & Freezer and Loading Dock. Ideal for Catering Company or Restaurant Warehouse. Floors are leveled for spray washing. Located in East Chinatown so easy to buy groceries. 1 full washroom already built. Must pay 60% of building Utilities. Basement is free of charge. Originally Spring Rolls Restaurant warehouse, best materials used. A million invested. Close to Down Valley and QEW. Rental price is $7000/ Month + TMI. (About $1000 depending on use) Loading doors ( 9.97 ft by 1062 ft) Wall-in cooler (11.45 ft By 20.86 ft) Wall-in freezer 13.17 ft by 19.22 ft). (id:60365)
1910 - 290 Adelaide Street W
Toronto, Ontario
Welcome to this stunning southeast-facing corner suite offering over 800 square feet of bright, beautifully designed living space. Floor-to-ceiling windows wrap the unit, filling it with natural light and showcasing spectacular city views. Every detail reflects modern elegance - from the 9-foot ceilings and contemporary cabinetry to the designer bathrooms and sleek finishes throughout.The gourmet kitchen features premium stainless steel appliances, quartz countertops, and an undermount sink, perfect for both entertaining and everyday living. The open-concept layout creates a seamless flow, maximizing functionality with no wasted space.Located steps from Toronto's most iconic landmarks, the Financial District, premier dining, world-class entertainment, and effortless transit access, this residence captures the essence of sophisticated downtown living. (id:60365)
3402 - 18 Yorkville Avenue
Toronto, Ontario
Prime Yorkville location at Yonge St. & Yorkville Ave. Fabulous grand entry way opens to approx. 1900 sq. ft. of living space. Spectacular South/West views from high floor with 2 walk-outs to large balconies! Spacious living/dining area with gas fireplace. Kitchen with centre island & breakfast bar, granite countertops and backsplash. Primary bedroom features 2 walk-in closets and luxurious 4 pc. ensuite. 2 sets of French doors open to 2nd Bedroom (nowbeing used as a den) with adjoining office area. Beautiful hardwood floors throughout. Large walk-in laundry room. High ceilings with floor to ceiling windows. Walk to TO's finest boutique shops, fine dining, outdoor cafes, museums, art galleries and much more! Enjoy 24 hours Concierge. Great fitness room with sauna. Party room. 8th floor garden with BBQ's. Premium public transit. Steps to Subway and U of T. (id:60365)
Ph03 - 169 John Street
Toronto, Ontario
Rare P.H. Loft In Queen West ! Located In A Boutique Building, This 2 storey Loft Features Exposed Concrete Ceilings, Wall To Wall South West Windows, wrapped balcony with incredible views, Large Terrace (234 Sq Ft) With Incredible Views. Terrace Is Equipped With Gas B.B.Q. Hookup + Water Line. Steps To Queen West Shopping, Grange Park, A.G.O., Osgoode Station. (id:60365)
31 Dell Park Avenue
Toronto, Ontario
Classic brick detached side centre hall home, situated on a beautifully proportioned 50.07 ft x 103.83 ft lot in the highly sought-after Englemount-Lawrence neighbourhood. The home features spacious principal rooms, w/hardwood floors throughout.Three bedrooms, eat-in kitchen, combination liv. rm. & din. rm. finished updated lower level rec. room. W/3pc washroom, laundry rm. & separate entrance to basement. Ideal for in-law suite. Enjoy a generous south facing backyard and a detached single-car garage, w/extra wide driveway & breezeway. An excellent opportunity for end-users to renovate or add on and personalize, or for builders seeking a premium lot in a well-established community. Conveniently located near shopping, public transit (subway and LRT), schools, and places of worship. (id:60365)
502 - 82 Dalhousie Street
Toronto, Ontario
This 730 sqft, 2+2 with huge terrace .Which Is Steps Away From The Financial District, Eaton Center, Fine Dining, Transit, Hospitals, University of Toronto & TMU. Enjoy Amazing Amenities Offered By The Building Which Include 24 Hour Concierge , Gym, Yoga Room, Party Room, BBQ, Visitor Parking , And Shared Workspaces. (id:60365)
916 - 60 Shuter Street
Toronto, Ontario
Stunning 1-Bedroom Plus Den Residence Situated In A Remarkable Location. Featuring An Open Concept Kitchen With Stainless Steel Appliances. Close Proximity To Toronto's Downtown Core, Convenient Access To TTC, Abundant Retail Options, The PATH, Universities, Eaton Centre And So Much More. (id:60365)
929 - 500 Doris Avenue
Toronto, Ontario
Grand Triomphe II by Tridel. This stunning residence features two spacious bedrooms and a large den, perfect for a home office or easily adaptable as a third bedroom. Recent upgrades include: new laminate flooring (except washrooms), modern kitchen, Stainless Steel appliances (Stove is almost. 3 years old), quartz countertop and backsplash, and a fresh professional paint job all making this home move-in ready. The building is exceptionally well managed and offers an impressive collection of luxury amenities, including: 24-hour concierge, Fully equipped fitness centre with yoga room and golf simulator, indoor pool, sauna, steam room, party room, theatre, games/billiards room, rooftop BBQ terrace and guest suites. Ideally located, the property is just steps from Finch Subway Station, GO, YRT and Viva Transit, and within walking distance to Mel Lastman Square, parks, grocery stores, the library, and a wide selection of restaurants and Cafe. Excellent choice for families seeking proximity to top-rated schools, or professionals who value flexible living space and the convenience of a vibrant urban lifestyle. Two Parking and One Locker included. (id:60365)
1103 - 30 Ordnance Street
Toronto, Ontario
Discover elevated urban living in this sun-filled 1-bedroom, 1-bathroom residence at Garrison Point, nestled in Toronto's vibrant Liberty Village. This beautifully designed suite offers a functional open-concept layout with 511 sqft. of thoughtfully planned living space, featuring sleek laminate flooring throughout, 4-piece bathroom, and a contemporary kitchen complete with stainless steel appliances and granite countertops. Enjoy a private southwest-facing balcony with sunset views and a glimpse of the lake to the south. Everyday convenience is enhanced by in-suite laundry and a dedicated storage locker. Perfectly positioned for an active lifestyle, you're just steps from the waterfront trail system, lakeside parks, transit, shops, and the dynamic energy of Liberty Village. Residents enjoy an impressive selection of resort-style amenities, including a stunning rooftop outdoor pool with panoramic city views, generous tanning deck with multiple outdoor kitchens, a state-of-the-art fitness centre with yoga room, sauna, hot and cold plunge pools, and a stylish media and entertainment lounge. With TTC access, the CNE grounds, Stanley Park, cafés, restaurants, and the waterfront all moments away, this suite offers sophisticated comfort in one of Toronto's most coveted communities. (id:60365)
C - 1088 Avenue Road
Toronto, Ontario
Welcome to Unit C at 1088 Avenue Rd, a spacious and recently renovated lower-level 2-bedroom, 2-bath suite offering exceptional comfort and privacy in the heart of midtown Toronto. This thoughtfully designed home features a bright open-concept living area with generous ceiling height, modern finishes, and sleek details throughout. The kitchen is equipped with stainless steel appliances and quartz countertops, creating a stylish and functional space for everyday living. Both bedrooms are well-sized, with the primary bedroom featuring an ensuite bath, and the second bedroom offering convenient access to a full second bathroom - ideal for guests or a home office setup. The suite also includes in-suite laundry and one parking space, ensuring convenience at every turn. Located in the Allenby / Yonge-Eglinton area, this home offers a truly connected lifestyle. Within walking distance, you'll find Allenby Jr. Public School, Marshall McLuhan Catholic Secondary School, North Toronto Memorial Arena, and the North Toronto Memorial Community Centre, all providing access to excellent education, sports, and recreation. Spend weekends at Eglinton Park, explore local shops, cafes, and restaurants along Avenue Road, and look forward to future rapid transit with the upcoming Eglinton Crosstown LRT, set to further enhance connectivity across the city. With its modern finishes, practical layout, and prime location surrounded by everyday conveniences, Unit C at 1088 Avenue Rd is a wonderful opportunity for those seeking comfortable, stylish living in a vibrant midtown neighbourhood. **Parking may be available for $100.00 per month. (id:60365)


