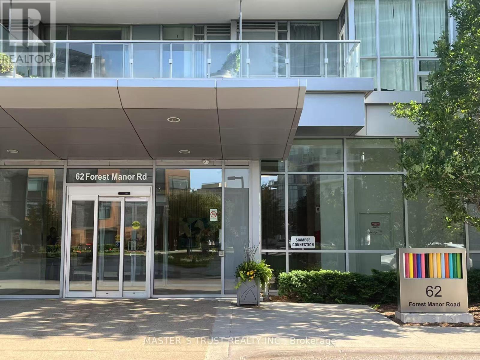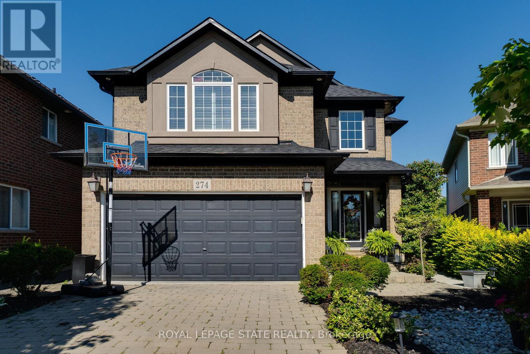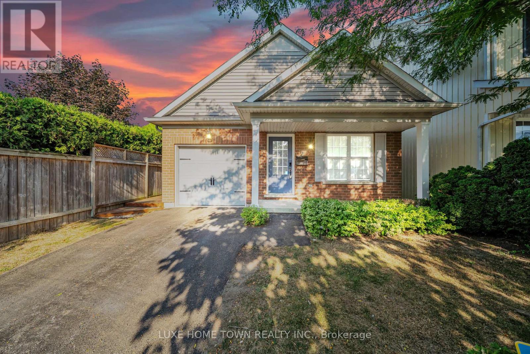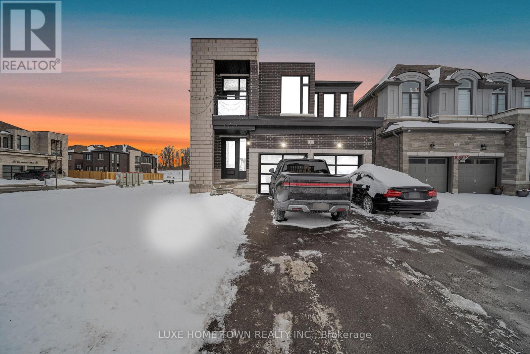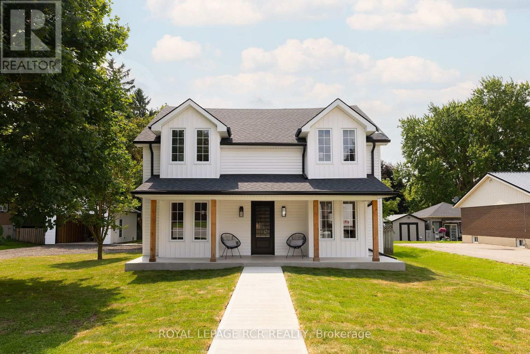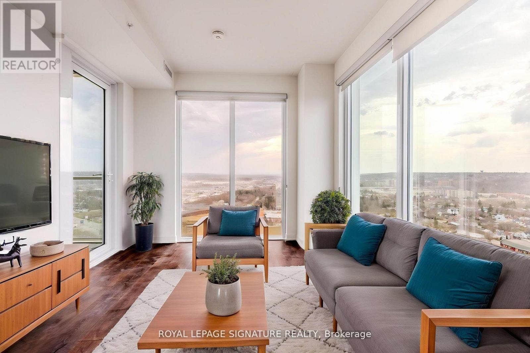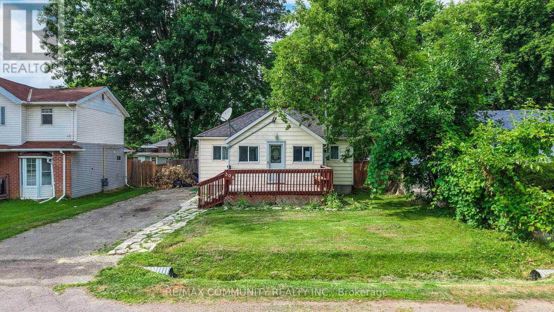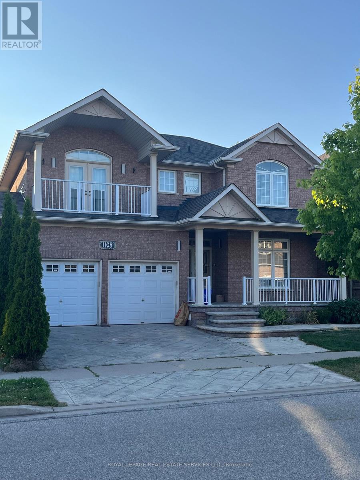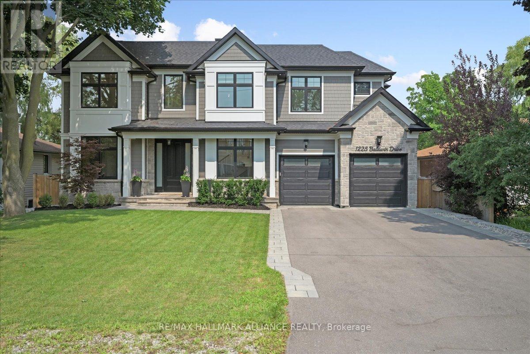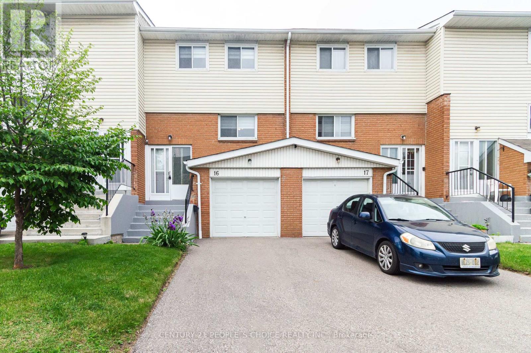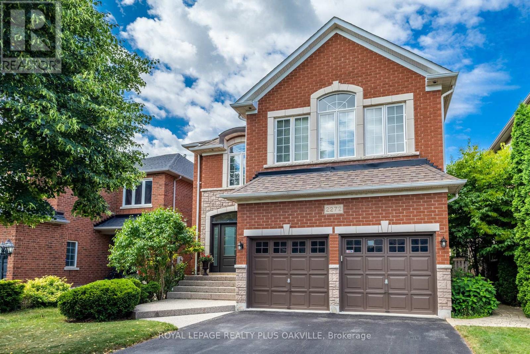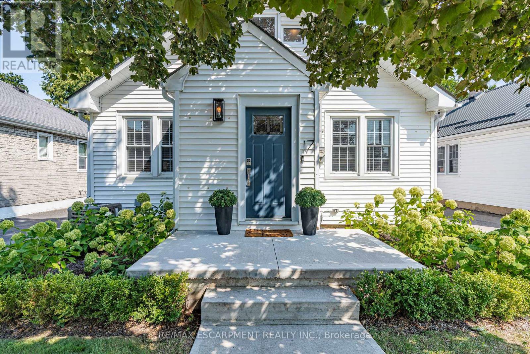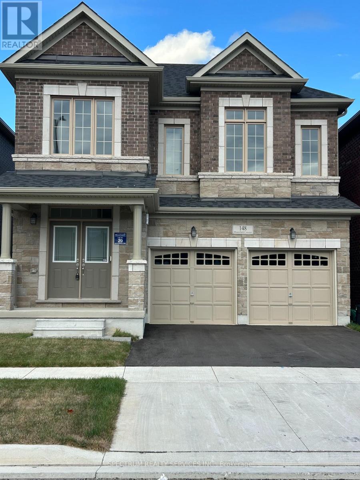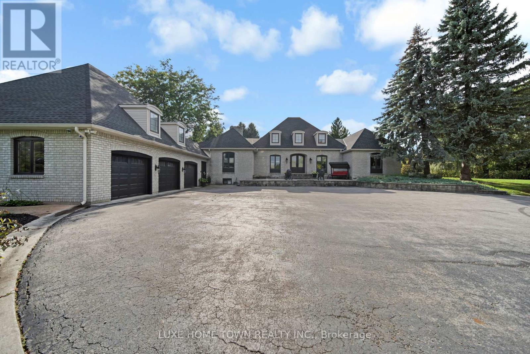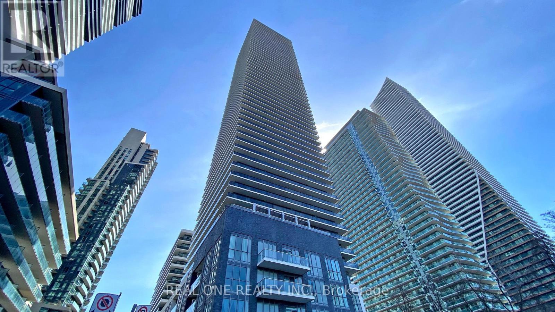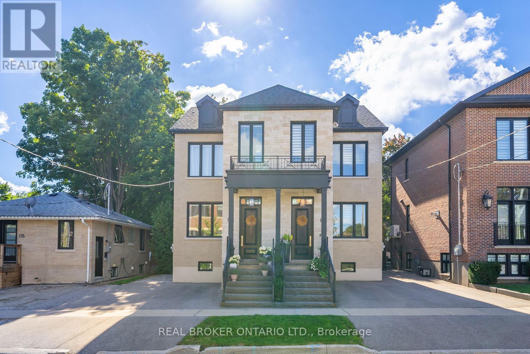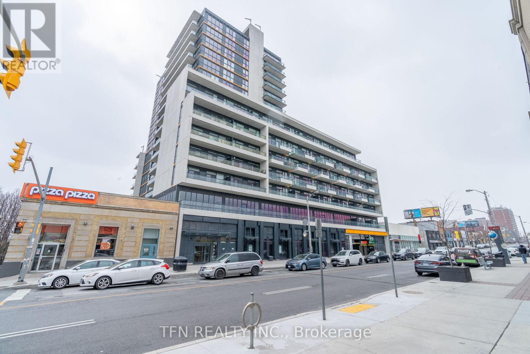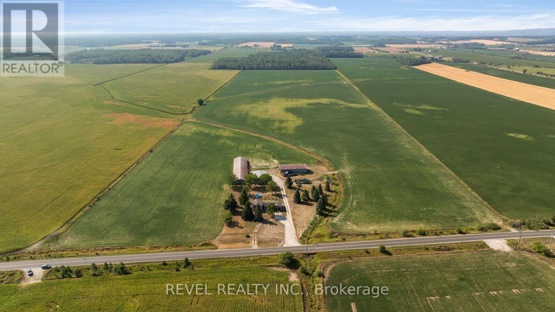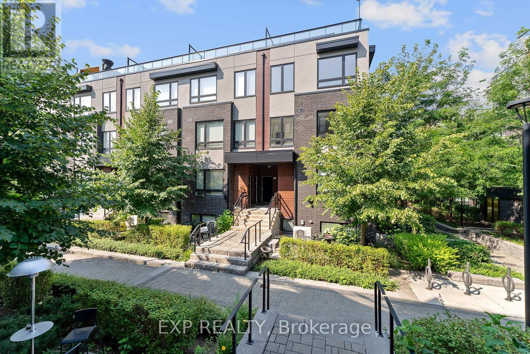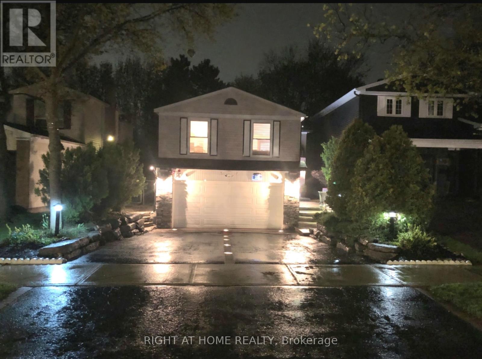2503 - 62 Forest Manor Road
Toronto, Ontario
A Must See Penthouse Unit, Bright, Spacious And Luxurious With Unblocked Breathtaking South And East View. 9 Ft Ceiling, 2 Full Bath, Large Den Could Be 3rd Bedroom, 2 Large Balconies. Very Convenient Location, Mins To 404 & 401, Steps To Subway, Fairview Mall, Restaurants, Entertainment. Full Amenities: Indoor Pool, Whirlpool, Gym, Sauna, Yoga Rm, Theatre, Lounge, Terrace, Bbq Area, Party Rm, Guest Rms. 24 Hr Concierge. (id:60365)
9a - 15 Carere Crescent
Guelph, Ontario
The property is a 2-bedroom, 1.5-bathroom townhouse.It is located near Guelph Lake Conservation Area. The unit has a spacious and modern open-concept kitchen, dining, and living space. There is a private balcony for relaxation or entertainment. The upper floor has in-unit laundry and a large primary bedroom with dual closets. The property has central air and modern appliances. One parking space is included. (id:60365)
38 - 14 Williamsburg Road
Kitchener, Ontario
Beautifully Maintained and Spacious 3+1 Bedroom Condo Townhouse in Laurentian Hills! This bright home offers plenty of storage, private parking, a fully fenced yard, and convenient main floor laundry. Enjoy an open-concept layout that seamlessly connects the kitchen and living area, enhanced by a window cutout that fills the space with natural light. Featuring three generously sized bedrooms, including a primary suite with his-and-her closets and ample space for a king-size bed, this home is sure to impress. (id:60365)
274 Springvalley Crescent
Hamilton, Ontario
Welcome to this stunning 3 bedroom, offering over 3900 square feet of elegant living space in one of West Hamilton's most desirable neighbourhoods. This meticulously maintained property combines timeless design with modern UPGRADES throughout. Step into a grand, lavish foyer with soaring 9-foot ceilings and gleaming UPGRADED hardwood flooring. The heart of the home is a beautifully appointed eat-in kitchen featuring a large island, stainless steel appliances and a walkout to your private backyard oasis-complete with a patio and a pristine inground pool, perfec for entertaining. Enjoy the warmth of the cozy living room with a fireplace, and the convenience of main floor laundry. An oak staircase leads to generously sized bedrooms, while the fully finished basement offers additional versatile living space for a home theatre, gym, or rec room. Additional highlights include UPGRADED light fixtures, elegant finishes and a spacious layout that's perfect for growing families or executive living. (id:60365)
57 O'brien Road
Otonabee-South Monaghan, Ontario
Welcome To This Exquisite 3-Bedroom Custom-Built Bungalow, Lovingly Maintained By Its Original Owners. Nestled At The End Of An Exclusive Street, This Home Sits On A Sprawling Country Lot, Offering A Serene Escape Surrounded By Nature. The Property Features A Large Two-Level Detached Garage, Complete With An Exceptional Workshop In The Lower Level, Equipped With Hydro For All Your Projects. As You Approach, Admire The Picturesque Concorde Grape Vines That Adorn The Landscape, Adding A Touch Of Charm And Character. The Expansive Garden Beds Await Your Personal Touch, Ready To Be Filled With Love And Creativity. Inside, The Walls Of This Home Have Held Countless Cherished Memories, Creating A Warm And Inviting Atmosphere That Invites You To Make New Ones. This Bungalow Is Not Just A House; It's A Timeless Haven That Has Been Home To Generations, And Now It's Your Turn To Add Your Story To Its Legacy. Don't Miss The Opportunity To Embrace The Beauty And Tranquility Of This Remarkable Property. (id:60365)
2 Chicory Crescent
St. Catharines, Ontario
Welcome to 2 Chicory Crescent A Move-In Ready Bungaloft That Has It All! Step inside and be greeted by a spacious, inviting hallway that leads to a stunning open-concept living area. Thoughtfully designed with an effortless flow this main space is anchored by a stylish kitchen featuring gleaming cabinetry, generous counter space, and a perfectly positioned island ideal for entertaining or casual dining. The adjacent dining area is bathed in natural light and showcases elegant engineered hardwood flooring that extends throughout most of the main level. The living room exudes warmth and charm, with soaring vaulted ceilings, expansive windows, and massive sliding doors that open to a private, beautifully maintained backyard oasis complete with a hot tub for the ultimate in relaxation. Tucked off the main living space is the serene primary suite, offering a spacious bedroom, a walk-in closet, and a full ensuite bath. At the front of the home, French doors lead to a versatile second bedroom, ideal for guests or a home office. Just beyond is another full bathroom with a modern glass and tile shower, as well as a convenient laundry closet. Upstairs, a generous loft overlooks the main level and features its own 3-piece bath and large walk-in closet. Whether you envision a luxurious second primary suite, a private guest retreat The fully finished basement adds even more value, boasting a massive recreation room, a wet bar, ample storage, a 4-piece bathroom, and an additional room currently used as a bedroom. Recent updates include a brand new furnace and fresh paint throughout, ensuring a truly move-in ready experience. The covered front porch offers a cozy spot for morning coffee or evening chats, with space for a full conversation set. Perfectly located in a quiet, family-friendly neighbourhood, just minutes from the QEW and Highway 406, parks, top-rated schools, grocery stores, and restaurants. *Note: Some photos are virtually staged.* (id:60365)
23 Highland Drive
Orangeville, Ontario
Stylish and sun-filled, this beautifully updated home offers the perfect blend of comfort, character, and convenience. From the moment you step inside, you'll notice the thoughtful attention to detail throughout. The open-concept main floor is designed for modern living, anchored by a stunning custom kitchen with sleek cabinetry, quartz countertops, and a large island with seating - ideal for everything from quick breakfasts to holiday baking marathons. Ample storage and sleek black fixtures elevate both form and function, while the adjacent living area creates a warm, welcoming hub with a gas fireplace and oversized windows, letting in plenty of natural light. The main level flows effortlessly for entertaining and everyday life, with a convenient front entry nook, built-in shelving, and durable vinyl plank flooring throughout. Whether you're hosting friends or enjoying a quiet night in, this home makes it all feel easy. Upstairs offers three bedrooms serviced by a four piece bath while the fully finished basement brings even more living space with a cozy rec room featuring another fireplace, built-in shelving for your book or toy collection, and a fantastic flex area with a workstation and custom storage. A beautifully designed laundry room, complete with full-size machines, cabinetry, and ample counter space, adds both charm and practicality. The lower level is rounded out with a two piece bath and an absolutely massive crawl space. Step outside to the fantastic backyard with a large deck for entertaining and dining and a designated play zone with a play structure, making this outdoor space ready for summer fun and year-round memories. Located on a quiet street in a mature neighbourhood, this home is close to schools, parks, and all of Orangeville's amenities. With stylish updates, functional spaces, and a welcoming vibe throughout, 23 Highland is more than just a house - it's a place to call home. (id:60365)
224 Mitchell Street
Port Colborne, Ontario
Exceptional 8-Unit Multi-Property Investment /Seize this rare opportunity to own a high-performing, income-generating portfolio featuring three separate buildings across 220/224 Mitchell St. & 59 Louis St. This package includes two duplexes and one fourplex, for a total of 8 residential units with strong cash flow and future upside.224 Mitchell (Fourplex): Three fully renovated 1-bedroom units and one gutted unit approved for a 5-bedroom rooming house. Currently generating $3,750/month, with substantial income potential upon completion of the 5-bedroom unit.59 Louis (Duplex): One 1-bedroom and one bachelor unit, bringing in $1,100/month, plus added value from an on-site garage and shed.220 Mitchell (Duplex): Two 1-bedroom units, both rented at $1,250/month, totaling $2,500/month. Combined gross monthly income is $7,350, with clear value-add potential. The portfolio includes six fully renovated and tenanted units, one rented but unrenovated unit, and one gutted unit awaiting completion. All three properties have received major upgrades, including newer roofs (2015), updated windows, siding, soffits, eaves, and modernized plumbing. With seven units legally recognized by the City, this is a rare, high-yield investment offering both immediate income and long-term appreciation potential. (id:60365)
101 Prince Charles Crescent
Woodstock, Ontario
Welcome to this beautifully designed home, perfectly situated in a charming neighborhood in Woodstock. Offering 4 spacious bedrooms and 5 bathrooms, each bedroom has its own private ensuite, ensuring both comfort and luxury. The home features hardwood flooring, elegant oak stairs, and upgraded tiles, all guiding you through an open-concept layout tailored for modern living. The gourmet kitchen boasts sleek Quartz countertops, stainless steel appliances, and a separate dining area ideal for hosting guests. In addition, the home includes both a separate living room and dining room. Filled with natural light throughout, this home creates a welcoming atmosphere at every turn. The large backyard is perfect for kids to play or for gardening, while the convenient second-floor laundry room adds ease to daily living. Located near transit, plazas, a conservation area, community center, future school, place of worship, parks, and other amenities, this home is ready for you to make it your own. (id:60365)
2499 Scotch Pine Drive
Oakville, Ontario
Mattamy Built, Four Bedroom Home, Finished Basement With Walk Out, Private Setting, Very Bright, Prestigious Glen Abbey Location, Next To New Hospital, Backs Onto Ravine. Fully Finished Basement With Walk Out To Backyard. Hardwood Flooring On Main Floor. Great Family Neighbourhood. Close To School, Shopping, And All Amenities. Over 3500 Sqft Of Living Space Including Basement. (id:60365)
701 - 500 Brock Avenue
Burlington, Ontario
Fabulous LOCATION - Quality Builder Lovely, Move-In Ready 1 bedroom, 1 bathroom Condo at the perfect height with stunning Escarpment Views. Located on a Quiet street in Burlington's CORE District and Steps to the WATERFRONT. Open concept design in main living areas, offering 640 Sq. Ft. (per builder floor plan) of Upgraded, Spacious Living. Very bright and modern, painted in designer tones and carpet free. The Foyer opens onto the Great Room - perfect for evenings relaxing at home and family / friend gatherings. From here is the bright, Kitchen offering numerous cabinets, generous counter space & a useful island / breakfast bar. The Primary Bedroom retreat offers his-hers Closet Organizers and floor to ceiling windows with custom blinds - comfy seating could be placed in front of the large windows for a perfect sunset and people watching set up. Nicely tucked away you will find the beautifully upgraded 4-piece guest bathroom and a laundry closet. Upgraded Finishings Include: Quality vinyl plank flooring inmost rooms. Foyer: oversized closet & handy cabinet - Kitchen: beautiful white cabinetry, stone countertops, backsplash tiles, quality appliances Great Room: blinds - Bedroom: closet organizers shelving, blinds - Bath: stunning, low maintenance stone flooring & shower walls. convenient cabinet + vanity for storage. Quiet, well-maintained building with Excellent building with state-of-the-art amenities & great visitor parking. Prime location Active neighbourhood, surrounded by greenspace - Steps to the lake, park, restaurants, shopping - Adjacent to bike/pedestrian walking path & lakefront trail and lose to public transit and commuter routes. Great Value and A Pleasure to View - Schedule a viewing today. (id:60365)
349 Smith Street
Wellington North, Ontario
Nestled on an expansive lot in downtown Arthur, this exquisite 4 bedroom, 3 bathroom home has undergone a complete transformation, blending classic architecture with elevated modern finishes. The main level impresses with wide-plank hardwood flooring and a light-filled living room anchored by a gas fireplace clad in Taj Mahal quartz, framed by large windows and a coffered ceiling. The adjacent open concept kitchen and dining area is a showpiece of design, featuring an oversized centre island with a waterfall quartz countertop and breakfast bar, pendant lighting, a custom plaster range hood, pot lighting, and full-height Taj Mahal quartz backsplash and counters that carry the stones elegant detailing throughout. Arched windows throughout the principal rooms add a graceful architectural touch, while a beautifully appointed mudroom at the rear of the home offers built-in storage and striking herringbone brick tile underfoot. A versatile main floor room provides the option for a family room or fifth bedroom, complemented by a stylish 4 piece bathroom and convenient main floor laundry. The upper level is equally impressive. The primary suite offers a walk-through closet and an elegant 5 piece ensuite with a curbless walk-in tiled shower, stationary glass, soaker tub, and double vanity. Three additional bedrooms provide generous proportions and share a modern 4 piece main bath. Outdoors, a wraparound covered back deck extends your living space, ideal for entertaining or relaxing while overlooking the spacious, private yard. A detached 1.5 car garage adds functionality to this truly turnkey property. From curated finishes to thoughtful functionality, every detail of this home has been carefully considered offering a rare opportunity to own a truly exceptional home in one of Arthur's most established neighbourhoods. (id:60365)
2702 - 39 Mary Street
Barrie, Ontario
Brand new 3-bedroom, 3-bathroom condo in downtown Barrie. Offering 1,043 sq. ft. of living space (plus balcony) with open-concept layout, large windows, and balcony with waterfront views. Features include in-suite laundry and one parking space. Building amenities include infinity pool, fitness centre, business centre, BBQ terrace, and party room. Walking distance to waterfront, transit, shops, and restaurants. (id:60365)
91 Lakeshore Road W
Oro-Medonte, Ontario
Immaculate once in a lifetime opportunity to be on Lake Simcoe's shores in this breathtaking ranch bungalow with bright walk-out lower level. With four levels of opportunities outside to enjoy your beautiful view you will be the envy of all your family and neighbours. Whether enjoying a glass of wine out on your 48 foot L-shaped dock, or seeing how many stones you can skip on your own private beach with break wall, on top of the boat house with glass railing or under the covered deck on a rainy day or finally on the massive deck with the millionaires view. As soon as you drive in to the prestigious neighbourhood the home greets you with stone skirting, large interlocked driveway, pot lights and covered front porch (it also has lawn irrigation-4 zones). Once inside the expansive open concept living space draws you in with rich hardwood flooring, beautiful gas fireplace with custom built-in's on either side, cathedral ceilings, pot lights and shiplap accents. Over in the kitchen stainless steel appliances are perfect for any chef with a gas range, wall oven, custom pull outs, a tiled backsplash and granite countertops. Through the arch way to the den or second bedroom, main floor laundry, bathroom and inside garage entrance. Over in it's own wing entered through double French doors the picturesque primary bedroom with hardwood flooring (under the carpet) two closets (one walk-in) and California shutters and pot lights. Through the door to your own private deck with lake views you will never tire of this layout. Onto the primary bathroom with heated floors, double vanity with stone countertop and sundrenched shower with skylight and body jets. Heading down to the bright lower walk-out level two rec rooms (one with wet bar and gas fireplace), a gym, two bedrooms and a 4-piece bathroom. House painted 2024,20 ft boat and Seadoo negotiable, 200 amp,2020 rec room and gym finished,2017 marine rail cradle 10,000 pounds, 2022 fence, pond with 2 waterfalls,2021 shed. (id:60365)
215 Canada Drive
Vaughan, Ontario
Rare Freehold Townhouse in Vellore Village Like No Other! **Separate Side Entrance to a Finished Basement Apartment** - perfect for rental income, an in-law suite, or private guest space. 2 kitchens and 2 laundry rooms, including a beautifully renovated main kitchen with quartz counters & high-end appliances.**Private Gated Parking** - store your RV, Boat, or park an additional 2+ cars. This unique freehold townhouse is connected to its neighbor only by the garage, offering exceptional privacy. From inside the garage, walk straight to the backyard through a private exterior corridor between the two homes. Enjoy 3+1 bedrooms, 4 bathrooms, 1 Garage, Smart Home System. Minutes To Hwy 400, Vaughan Mills, The New Mackenzie Health Hospital, Wonderland, Walmart Plaza. Close to Top Rated Schools. (id:60365)
306 Kenwood Avenue
Georgina, Ontario
South Keswick 2 Bedroom Bungalow On Mature Lot In Quiet Neighborhood. Walking Distance To Lake Simcoe. Laminate Floor Through-Out Backyard With Two Large Garden Sheds. Front Deck (8 X 15), Driveway With Ample Parking Close To Schools, Shopping, And All Amenities. Minutes To 404. Great Investment, Perfect Starter Home. SEE ADDITIONAL REMARKS TO DATA FORM (id:60365)
(Basement) - 1105 Field Drive
Milton, Ontario
Welcome To This BRAND NEW PROFESSIONALLY CONSTRCUTED 2 BEDROOM/1 WASHROOM LEGAL BASEMENTAPARTMENT in the heart of MILTON, Conveniently Close To Major Highway 401, Banks, Schools, Parks, Public Transit, Retail and Grocery stores, this Family-Friendly Community Of Clarke is awalking distance to all amenities. This Neighborhood Consistently Ranks high Among School Rankings Within Milton & Is filled With Green Spaces/Parks Making it A Sought After Community To Call Home. Enter Via A Separate Private Entrance With 2 Generous Bedrooms, A Separate Laundry, Open Concept Living Area with a cozy area for a dinette, the kitchen boasts S/Sappliances with Quartz counter tops. There Is Vinyl Flooring throughout with Plenty of sunlightin the rooms. The chic pot lights brighten the whole unit for the evening, This unit Comes With A Full Washroom & One Car Parking spot Available On The Driveway. The Tenant pays 30% Of TheUtilities. (id:60365)
1225 Baldwin Drive
Oakville, Ontario
Welcome to this exceptional Keeren Design luxury residence nestled at a quiet cul-de-sac off Morrison Road in prestigious Southeast Oakville. Set on a lush, professionally landscaped ravine lot with creek views, this 2 year new custom-built home offers around 5,400 sqft. of refined living space, exuding elegance, unparalleled craftsmanship, and modern innovation throughout.Stepping in through the triple-pane mahogany front entry, soaring 10 ceilings on the main floor and 9 ceilings upstairs are complemented by white oak hardwood floors, extensive plaster crown moulding, custom wainscoting, and a dramatic open-riser staircase. The chefs kitchen is outfitted with double centre islands, top of the line appliances, Riobel fixtures, Zomodo sinks, Top Notch cabinetry, and a second fully equipped spice kitchen. Additional features include main floor office with custom cabinetry, accent walls through-out, a built-in mudroom, and floor-to-ceiling fiberglass windows framing the ravine.2nd floor is entrenched with natural light through the flared skylight with LED Light Valance, all bedrooms feature custom panel detail, crown moulding, and private ensuites with Riobel fixtures, large-format tiles, heated floors, and wall-hung toilets. The spa-like primary ensuite includes a steam unit and LED valance lighting. The walk-up basement boasts a 5th bedroom with private ensuite, a bar, large recreation space, and a stunning under-garage theatre room wired for Dolby Atmos.Enjoy the private resort-like outdoor living with in-ground pool, paving stone patios, armour stone accents, and a smart RainBird irrigation system, 6"x6" privacy fence, stone skirt. Smart home features include motorized blinds, Lutron lighting, 16 hardwired security cameras, Ecobee, Honeywell security, MyQ garage control, CAT6 wiring, and a smart irrigation systemall designed for seamless living in Oakvilles most coveted neighborhood. (id:60365)
620 - 3385 Dundas Street W
Toronto, Ontario
Bright and Functional North-facing junior 1-bedroom with a smart layout designed for everyday living. The open-concept living and dining area extends to a Juliette balcony for fresh air and natural light. The kitchen features stainless steel appliances and a practical breakfast bar for dining or working from home. A cozy bedroom space completes this efficient suite. Nestled between Bloor West Village and The Junction, this unbeatable location offers the perfect blend of urban vibrancy and neighbourhood charm. Enjoy easy access to boutique shops, local markets, cafes, and tree-lined streets, all just steps from your door. This pet-friendly building welcomes your furry companions and boasts top-notch amenities, including a fitness centre, pet spa, party room, business centre, and outdoor patio. Lease includes FREE hi-speed internet. Parking available to rent. Tenant is responsible for hydro and water. (id:60365)
704 - 225 Sherway Gardens Road
Toronto, Ontario
Beautiful 1 Bedroom plus full size den that could be used as 2nd bedroom. Excellent locations steps away from Sherway Gardens. Upgraded Kitchen, Bath, Hardwood Floors. State Of The ArtBuilding Amenities, Indoor Pool, Gym, Sauna, Virtual Golf, Party Room, & Parking. Available immediately! (id:60365)
11 Jasmine Square
Brampton, Ontario
WELCOME T0 11 JASMINE SQUARE,BRAMPTON: END UNIT!!!!Freehold Town House Just like Semi-Detached, and steps away from Professors Lake with no sidewalk. Renovated and Well Maintained in Convenient Location with No House at the Back Features Functional Layout with Bright & Spacious Living/Dining Combined Walks out to Privately Fenced Oasis in the Backyard with Large Deck to Above Ground Pool for Staycation, Perfect for Family Gathering...Garden Area with the Balance of Grass for Relaxing Summer or Peaceful Mornings...Gate at the Back Fence Walk Out to the Street Behind...Modern Upgraded Kitchen with Updated Cabinets Overlooks to Front yard with 2 Parking Space on the Driveway...2nd Floor Features 3 Generous Sized Bedrooms with Lots of Natural Light and Full Washroom...Professionally Finished Beautiful Basement Offers Endless Opportunities with Large Rec Room with Vinyl Flooring and Pot Lights...3 PC Ensuite...Potential for Law Suite or For Growing Family...Ready to Move in Home Close to all Amenities such as Parks, Schools, Public Transit, Hwy 410 and Much More!!!! (id:60365)
422 - 3385 Dundas Street W
Toronto, Ontario
Spacious and modern 3-Bedroom + Den suite with functional layout and stylish finishes throughout. This bright unit features laminate flooring in every room, a private balcony with south-facing views, and an open-concept den ideal for a home office or study. The primary bedroom offers a large walk-in closet and walk through to a 4-piece ensuite bath. The second bedroom includes a window and closet, while the third bedroom slightly smaller than the primary also features a walk-in closet and its own 4-piece bath. The kitchen is designed with stainless steel appliances, stone countertops, and sleek white cabinetry. Additional highlights include a convenient 2-piece powder room at the entrance and an ensuite washer and dryer. A versatile suite, perfect for families, down sizers or roommates. Nestled between Bloor West Village and The Junction, this unbeatable location offers the perfect blend of urban vibrancy and neighbourhood charm. Enjoy easy access to boutique shops, local markets, cafes, and tree-lined streets, all just steps from your door. This pet-friendly building welcomes your furry companions and boasts top-notch amenities, including a fitness centre, pet spa, party room, business centre, and outdoor patio. Lease includes FREE hi-speed internet. Parking available to rent. Tenant is responsible for hydro and water. (id:60365)
167 Rising Hill Ridge
Brampton, Ontario
Nestled on a rare premium pie-shaped lot in the coveted Brampton West community, this beautifully upgraded and meticulously cared-for home offers an exceptional blend of comfort, elegance, and privacy. From the moment you arrive, you'll be greeted by lush, professionally landscaped grounds and an irrigation system that keeps everything looking vibrant with ease. The fully fenced backyard, with no neighbours behind, creates a peaceful sanctuary where you can relax and unwind, truly feeling like you're in your own private retreat away from the hustle and bustle. Inside, the home has been thoughtfully refreshed from top to bottom, featuring four generously sized bedrooms and four pristine bathrooms that offer ample space for family and guests. Two sturdy concrete-based sheds provide practical storage, while the inviting deck and charming cabana offer the perfect backdrop for memorable gatherings with loved ones or quiet moments enjoying the sunshine. This property harmoniously blends the tranquility of country living with the convenience and excitement of city life , a rare gem where photos simply don't capture the warmth, beauty, and care that define this home. If you're looking for a place that truly feels like home, where every detail has been attended to and privacy is paramount, this Brampton West residence is a must-see opportunity you won't want to miss. (id:60365)
625a - 5230 Dundas Street
Burlington, Ontario
This bright and modern 1 Bed + Den unit at The Link Condos, nestled in Burlington sought-after Orchard neighbourhood! With sweeping views of the Escarpment and thoughtfully upgraded finishes throughout, this contemporary unit is perfect for first-time buyers or savvy investors. The spacious den features a barn door, closet, and cable hookup easily convertible into a second bedroom. Enjoy an open-concept layout with laminate floors, a stylish kitchen with quartz countertops, built-in stainless steel appliances, contemporary two-tone cabinets, backsplash (2022), and room for an island. The living area leads to your private balcony, perfect for relaxing or entertaining. The primary bedroom offers floor-to-ceiling windows andensuite privilege to the upgraded 4-piece bath. Exceptional building amenities include a two-storey wellness centre with sauna, steam room, and plunge pools, a rooftop terrace, private dining room, and full fitness centre. Located just minutes from major highways, top-rated schools, Oakville Trafalgar Hospital, shopping, trails, and Bronte Creek Park. Includes 1underground parking space + visitor parking. Don't miss your chance to own in one Burlington's most desirable communities! (id:60365)
Basement - 146 Rosemount Avenue
Toronto, Ontario
Excellently Located Renovated Basement Bachelor Suite with Private Entrance, This clean and spacious basement bachelor apartment features a private, separate entrance. The open-concept space includes a combined living and sleeping area, a 4-piece bathroom, and an onsite washer and dryer for your convenience. The fully equipped kitchen comes with everything you need except an oven. Ideal for a quiet, responsible single professional, this suite offers comfort and privacy in a desirable neighborhood. All utilities are included, except for internet. (id:60365)
16 Franklin Court
Brampton, Ontario
This beautifully maintained 3+1 bedroom, 2-bathroom townhome offers space, comfort, and unbeatable convenience. With fresh paint, new carpeting, and numerous upgrades throughoutincluding a versatile in-law suitethis home is move-in ready and ideal for both families and investors. Perfectly situated just steps from Bramalea City Centre, TMU's School of Medicine, public transit, schools, parks, and Highway 410, you're close to everything you needincluding local colleges and universities. Enjoy low maintenance fees and strong rental potential, making this an excellent opportunity for first-time buyers or savvy investors looking to grow their portfolio. Don't miss your chance to own this fantastic home in a sought-after neighbourhood. Book your private showing todaythis one wont last! (id:60365)
719 - 80 Esther Lorrie Drive
Toronto, Ontario
Gorgeous And Bright Corner Unit in the Highly Desirable West Humber Neighborhood. Modern and Spacious unit with 2 Bedrooms 2 full Bath Perfect For Families. Apartment includes underground parking and locker. Open Concept Living/Dining And Kitchen, Granite Counters and Stainless Steel Appliances. Large Windows Throughout the unit making it bright with lots of natural lights. Breathtaking, Magnificent View from the balcony. 10 feet ceiling, large Master bedroom with W/I closet, and full 3pcs bathroom. Concierge and Security 24 hours, Fitness Centre and indoor heated swimming pool. Steps to TTC, Humber College, River trail, close to major HWYs and to All Amenities (id:60365)
4 - 700 Neighbourhood Circle
Mississauga, Ontario
WELCOME HOME to this Gorgeous Stacked End Unit Townhome in the Heart of Mississauga! Features 2 large bedrooms, 2 full baths and with over 1200 sq ft of living space. An open concept main floor with lots of natural light. Looking for extra space? A Finished Basement with Laundry Facilities and an Open Concept Layout. Perfect for a Home Gym or Office! A Chef Inspired Kitchen with stainless steel appliances, new countertops, pantry, and a walk-out to the new deck (2025). Watch the sunset from your private deck. Located next to the park with plenty of visitor parking! Direct access to the garage (private, not shared). Location, Location, Location! Close to the Cooksville Go, Transit, Schools, Parks, Major Highways, Grocery Stores and Square One. A must see end unit! (id:60365)
211 - 95 Dundas Street W
Oakville, Ontario
Fantastic 1-Bedroom Plus Den in Mattamys 5North Condos. This gorgeous and bright unit features 9 ft ceilings, an open-concept living/dining area, walkout to a private balcony, and a contemporary kitchen with a centre island, quartz countertops, and stainless steel appliances. Enjoy access to a fitness studio, lounge, rooftop terrace with BBQs, and visitor parking. Conveniently located minutes from highways, Oakville GO, shopping, and the hospital. (id:60365)
33 Hybrid Street
Brampton, Ontario
Nestled in a highly sought-after neighborhood, this beautifully maintained detached two-storey home offers the perfect blend of space, style, and functionality. Boasting three generously sized bedrooms and three modern bathrooms, it also features a fully finished legal basement with two additional bedrooms ideal for extended family living or an excellent opportunity for rental income. Recently refreshed with professional painting throughout, the home exudes a bright, contemporary ambiance. The open-concept kitchen is a true centerpiece, complete with a sunlit breakfast area perfect for both everyday living and effortless entertaining. This move-in-ready gem promises comfort, versatility, and lasting peace of mind. The upstairs unit is currently rented at \\$2,800 per month, while the basement unit generates /$1,700 in monthly rental income. Both tenants are on flexible terms and are willing to vacate the premises if needed, providing potential for owner-occupancy. (id:60365)
804 - 5070 Pinedale Avenue
Burlington, Ontario
Popular Pinedale Estates! Well-situated in a beautifully maintained, park-like setting, this spacious 1-bedroom, 1.5-bath unit offers 830 sq ft of comfortable living. Enjoy an oversized south-facing balcony accessible from both the living room and primary suite, complete with newer window coverings. The large primary bedroom features an ensuite bath with walk-in shower, glass enclosure, grab bars, tall toilet, and updated cabinetry. Laminate flooring flows through the living/dining areas and bedroom, while the kitchen and foyer feature vinyl plank flooring. The living/dining room, primary bedroom and ensuite have all been freshly painted. The kitchen has been updated with a higher, modern ceiling, replacing the older low style with dated panel lighting. The kitchen boasts white cabinetry, backsplash, quartz countertops, and a convenient pass-through to the dining area. Additional highlights include in-suite laundry, one owned underground parking space, and one owned locker. Residents enjoy exceptional amenities party room, library, gym, outdoor dining & BBQ area, plus access to building 5080s pool, hot tub, sauna, gym, billiards room and indoor golf via the underground connection. Ideally located near schools, parks, shopping, public transit, highways, and the Appleby GO Station! (id:60365)
2272 Overfield Road
Oakville, Ontario
Stunning Executive detached home, quality built, with curb appeal in Oakville's popular, family friendly West Oak Trails neighbourhood! At over 3800 sq ft of finished living space, 4 Beds, 2+2 Baths, Double Garage and fully finished Basement with Wet Bar, neutral decor and all the principal rooms todays buyers are looking for. A welcoming front porch leads to the Main Floor Foyer, flooded with natural light, Living Room, Dining Room, Eat-in Kitchen with Wall Ovens, Cook-Top, Centre Island and Walk-out to Patio, and a Great / Family Room with Fireplace and Spectacular Soaring Ceilings open to above and gorgeous over-sized Windows with Hunter Douglas blinds, with private Back Yard Views. Laundry Room with convenient Garage Access. Upper Level with Primary Bed with Double Walk-In Closets, 5 Piece Ensuite Bath, 3 additional Beds, a Main Bath and Linen Closet. Fully Finished Basement showcases a Recreation Room with Gas Fireplace, and a huge Games Room, (Pool Table incl) with Wet Bar, with Wine Cellar, a 2 Pc Bathroom, a Cold Room and lots of storage. Walk-out from the Kitchen onto a spacious Deck surrounded by mature, well maintained Gardens and Trees, a Private and Tranquil space to Relax and Enjoy! BBQ Gas Line, Storage Shed. Owned Hot Water Heater. Surrounded by an Extensive Trail system, Top-Ranked Schools, OTMH Hospital,Rec Centres, amenities shopping, restaurants, Hwys, GO. This Immaculately maintained, Exceptional home is a must-see, checks all the boxes, ideal for families - nothing to do but Move In and Enjoy your New Home! (id:60365)
3344 Laburnum Crescent
Mississauga, Ontario
Welcome to 3344 Laburnum Crescent, nestled in Mississauga highly sought-after Lisgar community! This beautifully maintained 2-storey detached home offers over 2,500 sq ft of thoughtfully designed above-grade living space, including a stylish kitchen and multiple living areas. Located in a top-rated school district and close to all essential amenities, this is the ideal family home you have been waiting for. The main floor boasts a bright and functional layout with separate living, dining, and family rooms perfect for both everyday living and entertaining. Upstairs, you'll find four generously sized bedrooms, including a spacious primary retreat featuring his-and-hers closets and a luxurious 5-piece ensuite. The fully finished basement adds incredible versatility with two additional bedrooms, a full bathroom, and a large second kitchen ideal for rental income or extended family living. Step outside to a private backyard oasis with a deck perfect for relaxing or hosting gatherings. Enjoy the convenience of nearby top-rated schools, parks, golf courses, trails, shopping, and transit. Just minutes from Lisgar GO Station, commuters can reach Union Station in under an hour. Don't miss your chance to own this exceptional home in one of Mississauga most desirable neighbourhoods! (id:60365)
17 Davis Street W
Norfolk, Ontario
Welcome to 17 Davis Street W, Simcoe. Nestled in a desirable, mature, treed neighbourhood, this beautifully updated 1.5-storey home is truly one of a kind. With thoughtful renovations throughout, it blends modern upgrades with stylish, trendy accents - making it a dream for todays homeowner. Curb appeal is abundant from the moment you arrive, with a freshly paved driveway, new concrete walkways and front porch, all framed by mature trees and professionally landscaped gardens. Step into the inviting entrance featuring custom built-in storage to keep everything organized and out of sight. From there, you're welcomed into a spacious living room, filled with natural light from large windows, anchored by a cozy gas fireplace with Mennonite stone, and accented by arched entry ways. The generous, sleek & stylish eat-in-kitchen is perfect for any home chef, offering both function & charm with custom built in cabinetry, newer appliances, exposed brick & an abundance of natural light from 3 large windows. The main floor also includes two bedrooms, a beautifully updated 4-piece bathroom, convenient main floor laundry & walk-in linen closet with a window. With its open-concept layout & practical design, this level offers complete self-sufficiency. Upstairs, the loft serves as a private & spacious retreat, currently accommodating a king-size bed & featuring 3 skylights, a 3-piece ensuite & office nook. Every bit of the homes original charm has been thoughtfully preserved, all while maintaining a fresh and updated vibe. An unfinished basement offers ample opportunity to make the space your own. Outside, enjoy a fenced & landscaped yard with tall trees & evergreens, freshly poured concrete entertaining space and a bonus detached garage - perfect for a creative studio, workshop, gym or home office. With endless upgrades, standout charm, and an unbeatable location, this home offers tremendous value. (id:60365)
148 Bloomfield Crescent
Cambridge, Ontario
Newly Built Starlane Hazleglenn Preston 5, Elev 1, Featuring 5 Bedrooms, 5 Bathrooms, 9ft Ceilings on 1st and 2nd floor, Hardwood Staircase, Hardwood Flooring in Family, Living/Dining and Library, Electric Fireplace, Breakfast Bar, Sunken Laundry Room, Deck, Walkout Basement With Oversized Windows. (id:60365)
1310 Raspberry Terrace
Milton, Ontario
Welcome to 1310 Raspberry Terrace A Great Gulf Home where luxury, elegance, and modern living unite in perfect harmony. This impeccably maintained residence offers over 3,500 sq. ft. above grade, along with a fully finished basement featuring a separate entrance, in-law suite, and wet bar perfect for living or rental income potential. With over $200,000 in premium upgrades, this home is a stunning showcase of supe Enjoy the convenience of a double-car garage, plus parking for two additional vehicles in the driveway. Inside, you will find a beautiful main-floor office (which can also serve as a potential 6th bedroom), hardwood flooring throughout, smooth ceilings, and impressive 9-foot ceilings on both levels creating a bright, airy, and inviting atmosphere. The open-concept layout features a spacious family room with a cozy fireplace, seamlessly flowing into the elegant formal living and dining areas perfect for both entertaining and everyday relaxation. The gourmet kitchen is a chefs dream, equipped with high-end appliances, a designer backsplash, an oversized center island, and a sun-filled breakfast area. Step outside onto the custom deck to enjoy unobstructed ravine views and a private, untouched backyard a peaceful retreat for morning coffee or evening sunsets. Each bedroom includes a walk-in closet, while the primary suite offers a spa-inspired 5-piece ensuite and his-and-hers walk-in closets. The additional bedrooms are generously sized, each with its own 3-piece ensuite. The upstairs study room includes a closet and can be easily converted into a 5th bedroom, offering exceptional flexibility, comfort, and privacy for the whole family. Ideally located in a serene, nature-filled neighborhood surrounded by scenic walking and biking trails, and just steps from a major recreation center, top-rated schools, and everyday amenities, this home is truly a rare and remarkable opportunity. Don't miss your chance to make this breathtaking property your forever home. (id:60365)
7038 Guelph Line
Milton, Ontario
Discover the breathtaking Steeple Hill Estate, nestled on 3.3 acres with panoramic views of Mount Nemo and view of Toronto. This extraordinary property features a fully fenced yard adorned with apple, pear, cherry, and plum trees. Enjoy outdoor living at its finest with a spacious inground heated pool and a stylish cabana. The expansive 6-car heated garage, complete with a loft, offers an ideal space for a studio or additional living quarters. Inside, the sunken main floor family room, highlighted by a cozy fireplace, seamlessly connects to a large solarium, creating a bright and inviting atmosphere. The state-of-the-art kitchen is a culinary dream, boasting a generous center island, two Wolf ovens, a garburator, and a pasta arm. The master suite is a standout feature, showcasing an open loft design with skylights, a luxurious ensuite bathroom, and a spacious walk-in closet. The professionally finished lower level includes a large recreation room, a billiard room with a washed oak wet bar, an additional bedroom, a second sunken family room, a 3-piece bath, and a separate laundry area. Conveniently located near the renowned Kelso Park, beach, and boating at Rattlesnake Point, this exceptional estate offers a truly unique and idyllic retreat. **EXTRAS** New roof with shingles installed 2019, windows 2019,Doors 2021, Furnaces X2, AC X2,Grage Doors 2022 (id:60365)
808 - 70 Annie Craig Drive
Toronto, Ontario
Welcome To Humber Bay Luxury Condo - Mattamy's Vita On The Lake, Gorgeous Unit Featuring 1 Bedroom + Den With 2 Full Bathrooms. Den Can Be Used As 2nd Bedroom. South West Facing Beautiful Lake Views, With A 160 Sq/Ft Huge Balcony. Open Concept Kitchen With All Stainless-Steel Appliances, Quartz Counters, Center Island With Breakfast Bar, Backsplash & Quartz Counters. Amenities Include Fitness Room, Yoga Studio & Sauna, Party Rm W/Bar, Outdoor Pool, Sun Deck, Bbq Area, Guest Suites & 24Hr Concierge. One Parking Spot And One Locker Included. Steps To Shops, Transit, Parks, Lake Ontario. Mins To Downtown Toronto! (id:60365)
172-174 Victoria Street
Newmarket, Ontario
A rare opportunity to own a stunning, fully custom duplex offering two completely self-contained, modern residences ideal as a multi-generational home or an exceptional investment property. Each side boasts thoughtfully designed living spaces with 10-foot ceilings on the main and second floors, and 9-foot ceilings in the finished basements, creating a bright and airy atmosphere throughout. Enjoy hardwood flooring, oversized windows, and custom built-in closets that elevate everyday living.The heart of each home is the chef-inspired kitchen, complete with feature islands, built-in stainless steel appliances, and sleek finishes that blend style with functionality. Upstairs, you'll find 2 spacious bedrooms and 2 full bathrooms on each side, while the finished basements offer large, versatile open rooms perfect as a 3rd bedroom, guest suite, or additional living space plus beautifully designed bathrooms and custom laundry rooms. Step outside to your private oasis with a professionally landscaped yard, ideal for relaxing or entertaining. Located just steps from historic Main Street, enjoy unparalleled access to local cafés, restaurants, walking trails, boutique hotels, and vibrant seasonal events. Whether you're looking for a forever home, multigenerational living, or a turnkey investment, this duplex delivers unmatched flexibility, quality, and location. *Seller's can provide fence between sides prior to closing if requested* (id:60365)
19 Eleanor Circle
Richmond Hill, Ontario
***RECENTLY-RENO'D & UPDATED(2017-2024----RECENTLY SPENT $$$$ OVER***$150K***)***Hidden Gem & Timeless Curb-Appeal***RARE-FIND***This stunning/executive family home is situated on child-safe/quiet court and family-friendly street and highly after sought of South Richvale in the centre of Richmond Hill, boasting a 6-cars parking capacity and a thoughtfully-designed layout with abundant natural sunglights. This home offers a versatile space for additional living, a home office, or multi-generation living(upper level & basement level). The main floor offers spacious/open concept living/dining rooms, providing comfort and airy feelings. The gourmet kitchen with a breakfast area leads to a large sundeck, open view backyard, perfect for outdoor gatherings and private relaxation. The family room offers a gas fireplace , cozy and private space for the family, guests. Upstairs, the generously sized master bedroom includes a ensuite, providing a private retreat and walk-in closet. The additional bedrooms offer super bright with natural sunlights.The basement provides a spacious/open concept recreation room, kitchen and own laundry room and large bedroom, perfect for multi-generation, ideal for teens or guests or potential income opportunity. This home offrs unparalleled convenience close to top-tier schools, libraries, parks, and a wealth of shopping options, easy access to major highways(Hwy 7 & Hwy 407), VIVA, GO and the future subway station(adds even future value to this coveted location) (id:60365)
405 Bay Street
Midland, Ontario
Top 5 Reasons You Will Love This Home: 1) Nestled in Midland, a growing community offering boating, fishing, snowmobiling, and plenty of work opportunities 2) Located within walking distance of downtown, various waterfront parks, the Rotary Trail, and everyday conveniences 3) Enjoy over 1,800 square feet of finished space with main level laundry, a recreation room with a bar and key updates including a gas furnace (2018), central air (2021), shingles (2021), and hot water tank (2023) 4) Currently set up as a three bedroom, two bathroom front apartment and a two bedroom, one bathroom rear unit, ideal for in-laws, adult children, or multi-generational living, with the potential to convert back into a spacious single-family home 5) An excellent opportunity for first-time buyers, investors, blended families or student rentals, offering exceptional value and versatility in a sought-after waterfront community. 1,444 above grade sq.ft. plus a finished lower level. (id:60365)
56 Meadows Avenue
Tay, Ontario
Top 5 Reasons You Will Love This Home: 1) Just minutes from the shimmering shores of Georgian Bay, this charming home invites you to embrace a lifestyle of weekend escapes or peaceful year-round living, where nature, water, and breathtaking views become part of your everyday routine 2) Placed on a spacious 1.3-acre corner lot, there's no shortage of room to entertain, garden, or simply unwind in your own private outdoor sanctuary 3) The beautifully upgraded kitchen flows seamlessly into an open-concept layout, offering a bright, modern space that's perfect for both quiet mornings and lively gatherings 4) Tucked away in a sought-after executive neighbourhood, this home delivers tranquility without compromise, just minutes to Highway 400 for easy commuting and spontaneous road trips 5) With key updates including a new septic system, a drilled well, and refreshed exterior, you'll move in with confidence knowing the essentials are already in place. 750 above grade sq.ft. (id:60365)
1 - 1450 Kingston Road
Pickering, Ontario
Rare Opportunity to Own a Well-Established Mediterranean Restaurant in Pickering! Located at a prime, high-traffic intersection in the heart of Pickering, this iconic Mediterranean restaurant has been proudly serving the community for over 30 years. With a solid reputation, loyal customer base, and excellent visibility, this is truly a turn-key business ready for its next owner to take it to the next level. The restaurant offers a spacious dining area with a warm and welcoming atmosphere, perfect for family dining, private events, or corporate functions. One of its standout features is the massive outdoor patio a rare find in this area ideal for summer dining, live entertainment, or hosting special events. Sitting on a generous lot, the space provides countless opportunities for growth. Theres even the potential to operate 24 hours, catering to late-night crowds and expanding revenue streams. Located in one of Pickering's busiest and fastest-growing areas, surrounded by residential neighborhoods, businesses, and constant traffic flow, this location is hard to beat. (id:60365)
506 - 1603 Eglinton Avenue W
Toronto, Ontario
Spacious 1 Bedroom + Den Suite At Empire Midtown Condos, with Unobstructed West Views. Approx 630 Sqft with Den That Can Be Used as a Small Bedroom or Home Office. TTC Bus Stop at Your Doorstep with Quick Access to Eglinton West Subway Station, and Conveniently Located Across From The Future Oakwood Lrt Station. Building Amenities To Include 24Hr Concierge, Fabulous Party Room With Fireplace, TV, Separate Dining Room, Exercise And Yoga Rooms, 2 Guest Suites, Outdoor Rooftop Deck With Bbqs and Lounge Chairs. Laminate Throughout And 9Ft Ceilings. (id:60365)
5375 Conc 9 Sunnidale Concession
Clearview, Ontario
Excellent opportunity to own 100 acres of flat, productive land in Clearview, located just outside of Stayner and New Lowell. This farm offers approximately 76 workable acres that has been systematically tile drained in 2023 at 30 feet, approximately 20 acres of bush with the remaining acreage surrounding the house and outbuildings. The well-built and maintained four bedroom home offers ample living space, privacy and a nice backyard. The 40 x 60 foot shop has recently been insulated and is heated with propane. Both the home and shop are currently rented bringing in additional income. The farm is currently planted in soya beans, which is not included in the sale of the farm. There is an additional drive shed currently being used for large equipment storage, drive shed and old pig barn, which is empty, are "as-is" condition. Please do not walk around the property without a confirmed showing appointment. (id:60365)
312 - 1110 Briar Hill Avenue
Toronto, Ontario
Your Opportunity to Live In Briar Hill- Belgravia Neighborhood without the Neighborhood Price! Welcome to Briar Hill City Towns! Discover the perfect blend of community charm and urban convenience in this beautifully designed 1,085 sq ft end-unit condo townhouse Featuring 2 Bedrooms, 2 Bathrooms, and a Rooftop Terrace Spanning Over 3 Floors! Enjoy seamless indoor-outdoor living with your own private 233 sq ft rooftop terrace ideal for relaxing, entertaining, or summer BBQs. The bright, open-concept layout connects the living, dining, and kitchen areas, creating an inviting space for everyday living. Two generously sized bedrooms include a sun-filled primary suite with multiple windows, offering both comfort and style. Located just a 15-minute walk to TTC Line 1 and close to schools, parks, and amenities, this home also comes with PARKING and LOCKER included. Situated in a mature, family-friendly neighbourhood with top-rated school districts, this property offers condo ease without sacrificing community spirit. (id:60365)
11 Twilley Road
Brampton, Ontario
Stunning 3-Year-Old Detached Home in a Prime Location! Welcome to this beautifully maintained detached home situated in a highly desirable neighborhood. With a striking double door entry , this home offers modern finishes and thoughtful upgrades throughout. Main Features: Hardwood flooring on both the main and second floors Smooth ceilings on the main level for a sleek, modern look Spacious open-concept main floor with an upgraded kitchen featuring quartz countertops perfect for entertaining or family gatherings Four generously sized bedrooms, including two primary suites Main primary bedroom with custom walk-in closet organizers and a luxurious 5-piece ensuite Basement Highlights: Professionally finished with a separate builder-provided entrance Large windows and pot lights for a bright, inviting space* Rough-in for a second kitchen (water supply, drain line, stove connection, and exhaust fan outlet)* Ideal for extended family or rental income potential Additional Features: Closet organizers in all bedrooms Tons of natural sunlight throughout* Rough-in for central vacuum* Rough-in for electric car charger in garage** Prime Location:**Conveniently close to top-rated schools, parks, public transit, shopping, HWY 407, and HWY 401.Dont miss this incredible opportunity schedule your visit today! (id:60365)
168 Springhead Gardens
Richmond Hill, Ontario
Affordable Luxury in North Richvale: Meticulously renovated from top to bottom, this raised bungalow unites timeless elegance with modern sophistication. The Starlight Galaxy Granite foyer sets a dramatic tone. Over 2300sf of living space! (Includes lower level). New custom-designed staircases sweep to the upper and lower levels, highlighting exquisite craftsmanship. An upgraded chef-inspired kitchen showcases maple cabinetry, granite counters & floors, and flows seamlessly into the formal dining room, where a crystal chandelier adds brilliance to every gathering. The sun-filled living room creates an uplifting space for both daily living & elegant entertaining. New engineered hardwood floors extend throughout, while professionally painted interiors in designer-selected Benjamin Moore finishes add crisp refinement. R60+ attic insulation ensures year-round comfort. A spa-inspired 5-pc bathroom features perfectly matched Starlight Galaxy granite countertops and floors, floor-to-ceiling porcelain, & a Jacuzzi tub, a private sanctuary for relaxation. The custom wood-paneled lower level transforms with ease, currently a home theatre with 7.1 surround sound, plus an executive office or 4th bedroom, a second bathroom, and direct garage entry for all-weather convenience. The fully customized double garage, accented with cinematic and automotive artwork, houses 2 large luxury SUVs, plus 4 more vehicles on the driveway, with a total of 6 parking spots! Newly landscaped gardens create a private backyard oasis, perfect for entertaining, seating up to 16 guests for summer BBQs or al fresco dining under the stars. All this, just a 5-minute walk to Hillcrest Mall, and close to top-ranked schools, parks, hospital, transit & new subway coming soon! Extras include: B/I dishwasher, washer/dryer, custom window coverings, designer lighting, 9 remote-controlled sconces, wiring for 7.1 surround sound, electronic air cleaner, electric fireplace, 10x8 insulated garden shed with hydro. ** This is a linked property.** (id:60365)

