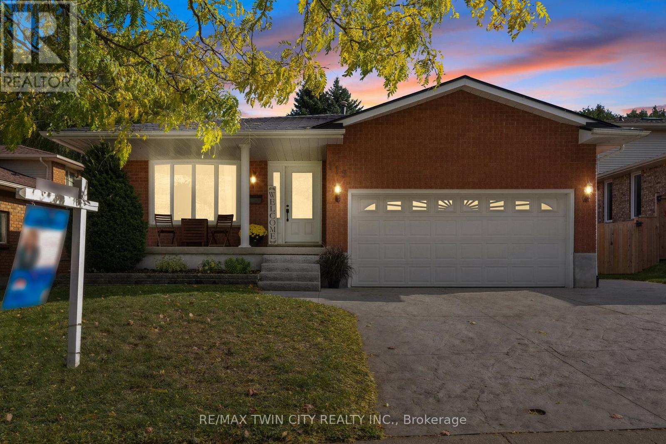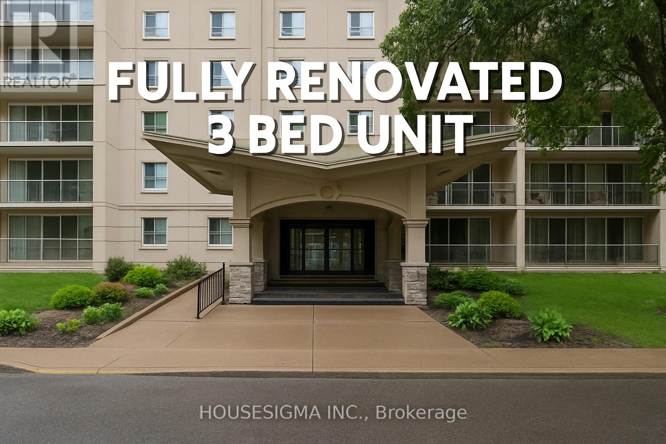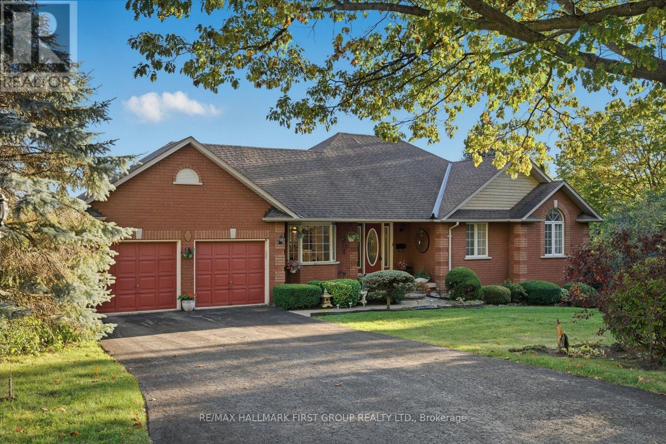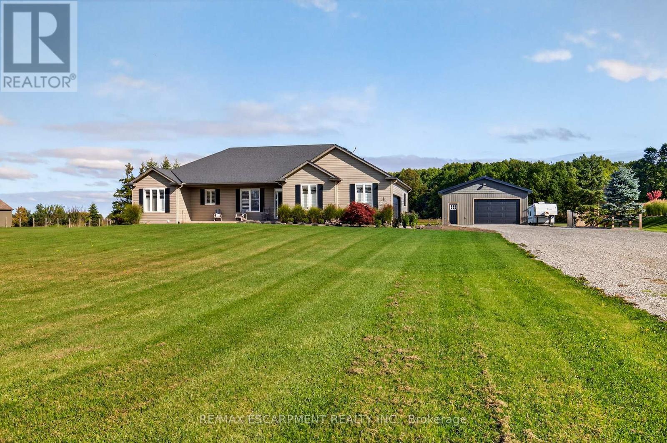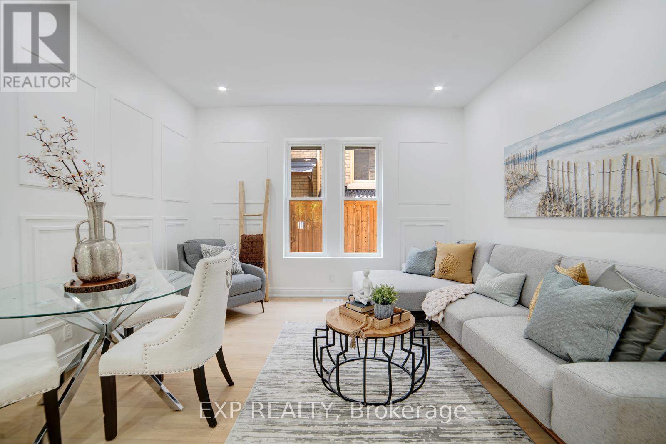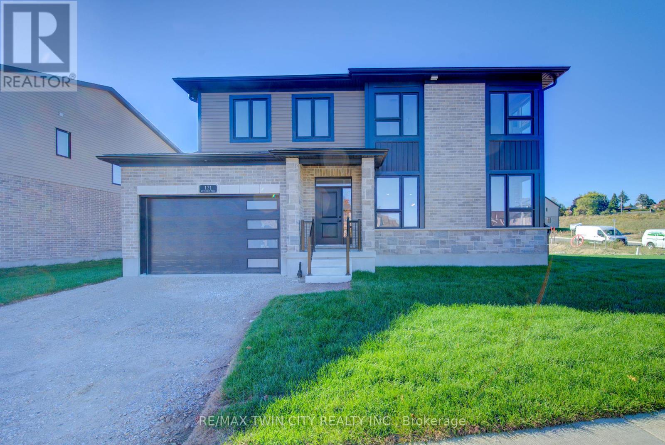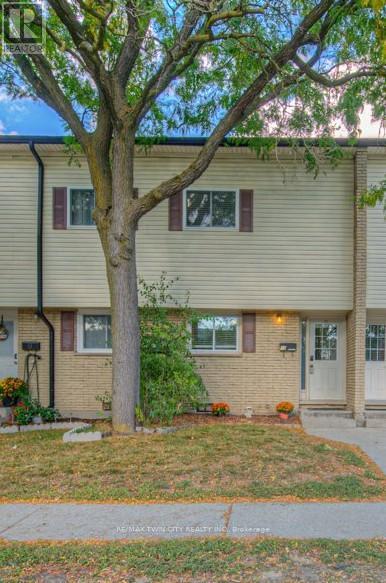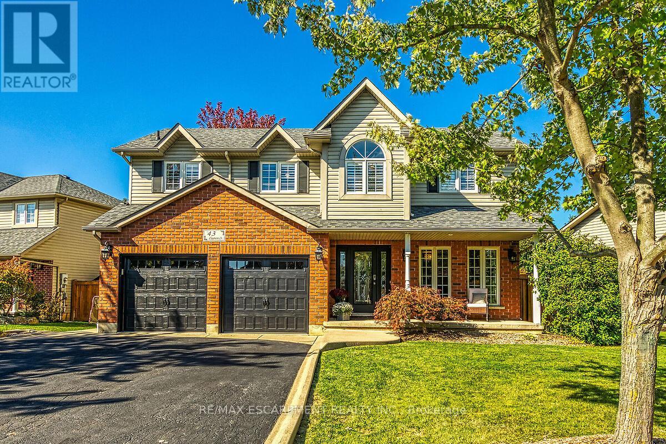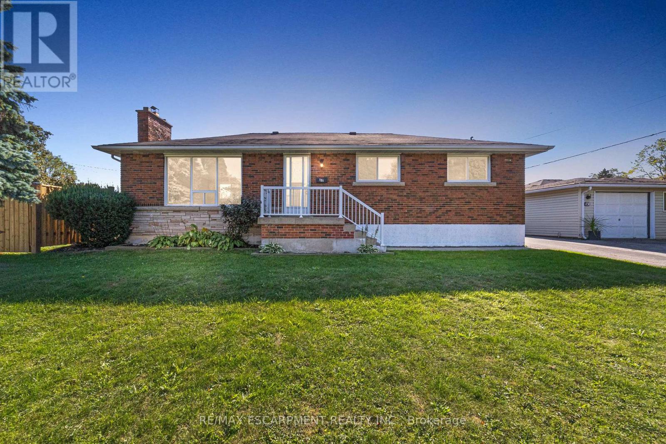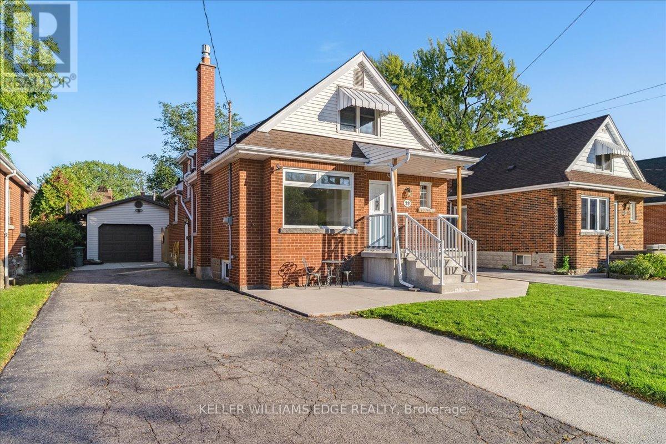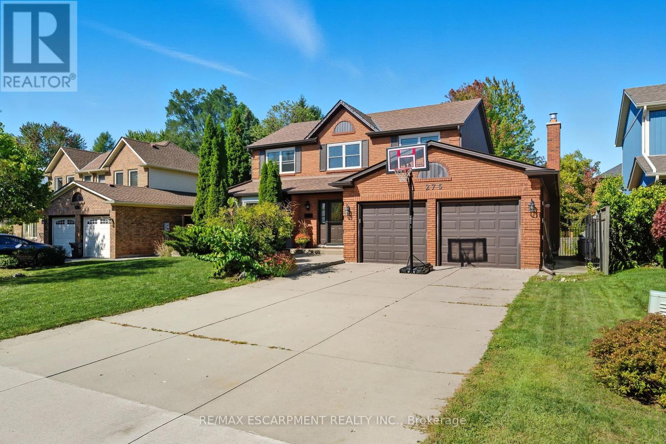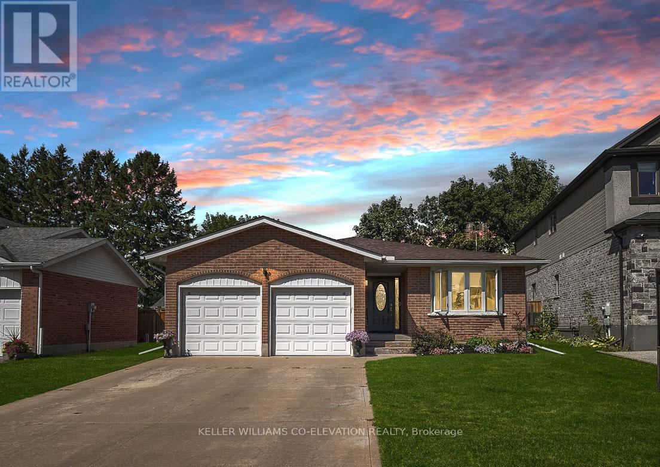115 Yellow Birch Drive
Kitchener, Ontario
Looking for the perfect home to grow into? This stunning backsplit is bursting with space and upgrades, ready to accommodate your evolving family lifestyle! The spacious main floor features a warm living room, a bright dining area, and a gigantic kitchen with tons of cabinet and counter space-perfect for family meals and entertaining guests. Step outside through patio doors onto a huge deck overlooking a fully fenced yard-ideal for kids' playtime and summer barbecues! Upstairs, retreat to your primary bedroom with a walk-in closet and easy access to a stylish 4-piece bathroom. Two more bedrooms offer plenty of space for kids, sleepovers, or a home office. The lower level is a family haven with a cozy gas fireplace, a large 4th bedroom, and a sleek 3-piece bathroom-perfect for movie nights and relaxing weekends. The basement is an entertainer's dream with a big rec room, wet bar, and room for all your hobbies and storage needs. Updates include a lifetime aluminum shake roof, new windows (2011), attic re-insulation (2022), fence (2023), and bathroom renovations (2024 and 2025). Plus, new carpet, stair railing, and a dishwasher (2024) keep everything fresh and modern. Located steps from beautiful Forest Heights Trail, nearby parks, and Driftwood Public School, with easy access to HWY 8 just minutes away, this home is a fantastic opportunity for your growing family to thrive and create lasting memories! (id:60365)
305 - 6400 Huggins Street
Niagara Falls, Ontario
New Listing! Fully Renovated 3-Bedroom Condo in prime Niagara Falls.Rarely offered 3-bedroom, 2-bathroom condo with 1,051 sq. ft. of stylish living space in prime location. This turnkey home has been fully renovated in 2024, featuring a modern kitchen with quartz countertops, refreshed bathrooms, fresh paint, and an upgraded electrical panel.Additional features include updated plumbing, brand-new flooring, Italian ceramic tiles, new appliances, and a new AC unit add even more value and comfort. Enjoy the convenience of ensuite laundry and 1 parking space included.Condo fees cover water, heat, building insurance, and common elements, offering exceptional peace of mind. Minutes from shopping, dining, entertainment, and major highways-perfect for families, professionals, or downsizers. Move-in ready-don't miss this rare opportunity! Offer Presentation is scheduled on October 30th (Thursday), 2025! (id:60365)
4 Sunrise Court
Cobourg, Ontario
Built By Stalwood Homes And Lovingly Cared For By The Original Owners, This All Brick Bungalow Exudes Warmth, Pride Of Ownership, And Is Unspoiled And Ready For Your Personal Touches. The Large, Welcoming Foyer Leads To A Bright And Spacious Living And Dining Room Located At The Back Of The Home, Featuring Expansive Windows That Fill The Space With Natural Light. Walkout From The Dining Room To A Generous Sized Deck That Overlooks The Beautifully Maintained, Flat And Expansive Lot. The Kitchen Offers Ample Storage, An Eat-In Area, And Convenient Direct Garage Access. The Large Primary Suite Includes A Walk-In Closet And A 4-Piece Ensuite, While Two Additional Well-Sized Bedrooms Provide Plenty Of Space And Storage. The Lower Level Boasts A Cozy Rec Room With Gas Fireplace And A Walkout To An Interlocking Patio In The Private Backyard, A Third Bathroom, And An Unfinished Area With A Cold Room, Offering Endless Potential. Outside, The Property Showcases Stunning, Well-Manicured Landscaping With Mature Foliage, All Nestled On A Quiet Court Just 5 Minutes To Hwy 401 And Downtown Cobourg - Close To Shops, Dining, Groceries, Entertainment, And The Beautiful Cobourg Beach. (id:60365)
849 River Road
Pelham, Ontario
Experience the perfect blend of luxury and comfort in this stunning 1,902 sq. ft. bungalow set on 2.09 beautifully landscaped acres. Fully renovated main level and truly move-in ready. This 3 bedroom, 2 bath home is designed to impress. Step inside to find Luxury Vinyl Plank flooring throughout, freshly painted interiors, and a gorgeous modern kitchen with a breakfast bar, idealfor morning coffee or casual entertaining. The spacious great room boasts soaring cathedral ceilings, custom fireplace, and built-in shelving, creating the perfect gathering space for family and friends. The 1,853sq ft partially finished basement offers endless potential. Outdoors, you'll fall in love with the in-ground pool with nothing but open space, offering the ultimate private oasis. The backyard deck features both a cozy covered seating area along with a covered culinary space, perfect for summer barbecues and evening entertaining. For hobbyists or those with a love for mechanics, the separate serviced shop (with both water and hydro) provides ample room for projects, storage, or toys. This property truly has something for everyone inside and out. (id:60365)
28 Springbank Drive
London South, Ontario
Welcome to 28 Springbank Drive, London a fully VACANT and beautifully transformed detached triplex thats ready for its next chapter. Whether youre an investor looking for a cash-flowing property or a buyer wanting to live comfortably while your tenants help pay the mortgage, this home checks every box.Located in the highly convenient South E community, just minutes from Western University, downtown London, transit, shopping, and everyday amenities, the location is as practical as it is desirable.Step inside and you will instantly notice the difference this home has been completely renovated in 2025 from top to bottom.Enjoy peace of mind with brand-new A/C (2025), foundation waterproofing (2025), French drain (2025), and sump pump system (2025). Inside, every unit shines with new electrical fixtures (2025), beautiful PVC panels (2025), accent walls (2025), new flooring (2025), pot lights (2025), new drywall (2025), remodelled kitchens and bathrooms (2025), and freshly painted interiors (2025), City drain line upgrade (2024), Roof (back unit & flat) (2024), Front concrete steps (2022). The main-floor unit features stainless steel appliances and a warm, modern feel thats perfect for an owners suite.Outside, the home makes a statement with new vinyl siding, fresh landscaping, and a bold black exterior that gives it real curb appeal. Aside, the upgrades mentioned, the property has got new windows, attic insulation, roof, eavestrough and a sprinkler system. Whether you are growing your portfolio or looking for a smart way to build equity while living comfortably, this property is a turn-key opportunity you wont want to miss. (id:60365)
171 Otterbein Road
Kitchener, Ontario
Perfect Family Home 1800 Sq. Ft. of Thoughtful Design by James Gies Construction! Welcome to your next family home! This beautifully crafted 1800 sq. ft. single detached residence by James Gies Construction offers the space, comfort, and quality your family deserves. The open-concept main floor features 9-foot ceilings, a spacious kitchen with quartz countertops, a generous dinette area for family meals, and a cozy great room perfect for relaxing together. Durable luxury vinyl plank flooring runs throughout the main level, and a convenient powder room adds everyday functionality. Upstairs, youll find soft broadloom carpeting, well-sized bedrooms, and a private primary suite complete with a walk-in closet and ensuiteyour own retreat at the end of the day. The upper-level laundry room adds everyday convenience, saving you time and trips up and down the stairs. Outside, a covered front porch welcomes you home, while the double garage offers plenty of parking and storage. Located in an ideal central location, commuting to Waterloo, Cambridge, Guelph, and even the GTA is a breeze making your daily routine more manageable and giving you more time with the people who matter most. This home checks all the boxes for modern family livingspacious, functional, and built to last. Dont miss your chance to make it yours! (id:60365)
10 - 211 Veronica Drive
Kitchener, Ontario
Welcome to 211 Veronica Drive Unit 10 a beautifully maintained multi-level townhouse in the desirable Chicopee/Stanley Park area! This spacious 2-bed, 2 full-baths home offers over 1400 sqft of living space, a bright eat-in kitchen with oak cabinetry, tile backsplash, breakfast bar, and tons of storage. The living area features updated low maintenance flooring, neutral tones, and sliders leading to a private fenced patio perfect for relaxing or entertaining. Upstairs, youll find a generous primary bedroom with double closets on the second level, while the top floor features a bright second bedroom with great natural light and privacy. The finished lower level includes a cozy rec room that could double into an office space or a guest room, 3-piece bath, and ample storage space. Enjoy central air, two parking spots (including a rented spot), and a family-friendly complex with playground and green space. Conveniently located near shopping, schools, trails, and quick 401 access. Move-in ready and full of charm book your showing today! (id:60365)
43 Claymore Crescent
Haldimand, Ontario
Seize the opportunity to live on one of the most sought after streets in South East Caledonia. This contemporary family home boasts over 3,100 square feet of finished living space and is close to all amenities including schools, parks, shopping and recreation. The spacious kitchen offers extensive maple cabinets, stainless steel appliances and an open concept layout with vaulted ceilings overlooking the family room and dining space. Retreat to the upper level primary suite offering a walk-in closet and 4 piece ensuite complete with jetted soaker tub and separate walk in shower. Two additional bedrooms on this level share a separate Jack & Jill ensuite bath. The fully finished basement is great for family movie nights and offers a large recroom, work-out space, an additional bedroom and 3 piece bath. The rear yard extends your entertaining and leisure options with a covered outdoor room and hot tub. Act now to make this house your home! (id:60365)
131 Sanatorium Road
Hamilton, Ontario
Beautiful all-brick bungalow on a corner lot in Hamilton's desirable West Mountain neighbourhood! This home offers fantastic curb appeal with a new fence, detached oversized garage (ideal for a workshop or hobby space), and a freshly painted interior with new flooring throughout. Bright and spacious main level featuring a cozy log fireplace, large windows, and updated light fixtures. Three bedrooms on the main floor plus a separate side entrance leading to a fully finished lower level- potential in law suite - complete with a full kitchen, living room, bedroom, and bathroom. Basement also features laundry, pot lights throughout, and a luxurious soaker tub. Carpet-free home with plenty of updates and move-in ready charm! (id:60365)
29 East 34th Street
Hamilton, Ontario
This charming 3-bedroom, 2.5-bathroom home is nestled on a family-friendly street on the Hamilton Mountain. Featuring a rare oversized heated garage, perfect as a workshop, she-shed, home gym, or extra storage, plus parking for 4 vehicles in the private driveway and a fully fenced backyard, this property is ideal for families and investors alike. Step inside the bright and spacious main level, where you'll find an oversized living room, a bedroom, a full bathroom, and a true open-concept kitchen and dining area. Upstairs, two additional bedrooms provide comfortable retreats, while the finished basement offers even more living space with a large recreation room and a convenient powder room. The separate side entrance makes the lower level ideal for an in-law suite or potential secondary unit, adding incredible value and flexibility. Located close to Juravinksi Hospital, schools, parks, shopping, public transit, and easy highway access, this home offers both convenience and opportunity. Whether you're looking for a move-in ready family home or a property with secondary suite potential, 29 East 34th Street is a must-see (id:60365)
275 Cornwallis Road
Hamilton, Ontario
Welcome to 275 Cornwallis Road, a warm and inviting 3-bedroom, 2.5-bath home in one of Ancaster's most family-friendly neighbourhoods. Imagine walking the kids to school, hosting backyard barbecues on your expansive Trex deck, and cozy evenings by the gas fireplace in your spacious living room. The main floor offers a smart layout with a large eat-in kitchen, separate dining and family rooms, and convenient laundry. Upstairs, retreat to the oversized principal suite with walk-in closet and private ensuite, while two additional bedrooms give plenty of space for kids or guests. A fully finished basement expands your living options - perfect for a playroom, gym, or movie nights. Outside, enjoy a generous backyard with room to play, plus a double garage and driveway parking for four. Close to parks, shops, and highway access, this home blends comfort, convenience, and lifestyle in a perfect Ancaster setting. (id:60365)
286 Tagge Crescent
Kitchener, Ontario
The Ultimate Entertainers Haven -- Step into 286 Tagge Cres and discover a home designed for gatherings, celebrations, and everyday living. This spacious 3+ bedroom, 3 bath,4 level back split spanning 2,470 sq. ft. has been impeccably maintained and thoughtfully updated with brand-new flooring throughout for a seamless living experience. The gourmet kitchen boasts granite counters, custom cabinetry and stainless appliances, and has a walkout to the private backyard, making it as functional as it is stylish. Upstairs, you'll find 3 generous sized bedrooms with big windows & large closets and two full baths providing ample space for the whole family to get ready for their day. But the showpiece of this home is the massive family room complete with custom bar, wine fridge & Kegerator, bar seating for four, cozy gas fireplace, pot lights, and a new pool table -- all set up so you never miss a moment of the big game or a night of fun with friends or family. Nestled on a quiet crescent in Bridgeport, just steps to the Grand River and walking trails, this home pairs modern amenities with a warm, welcoming neighbourhood. Whether you're hosting a crowd or relaxing with family, this property delivers it all. (id:60365)

