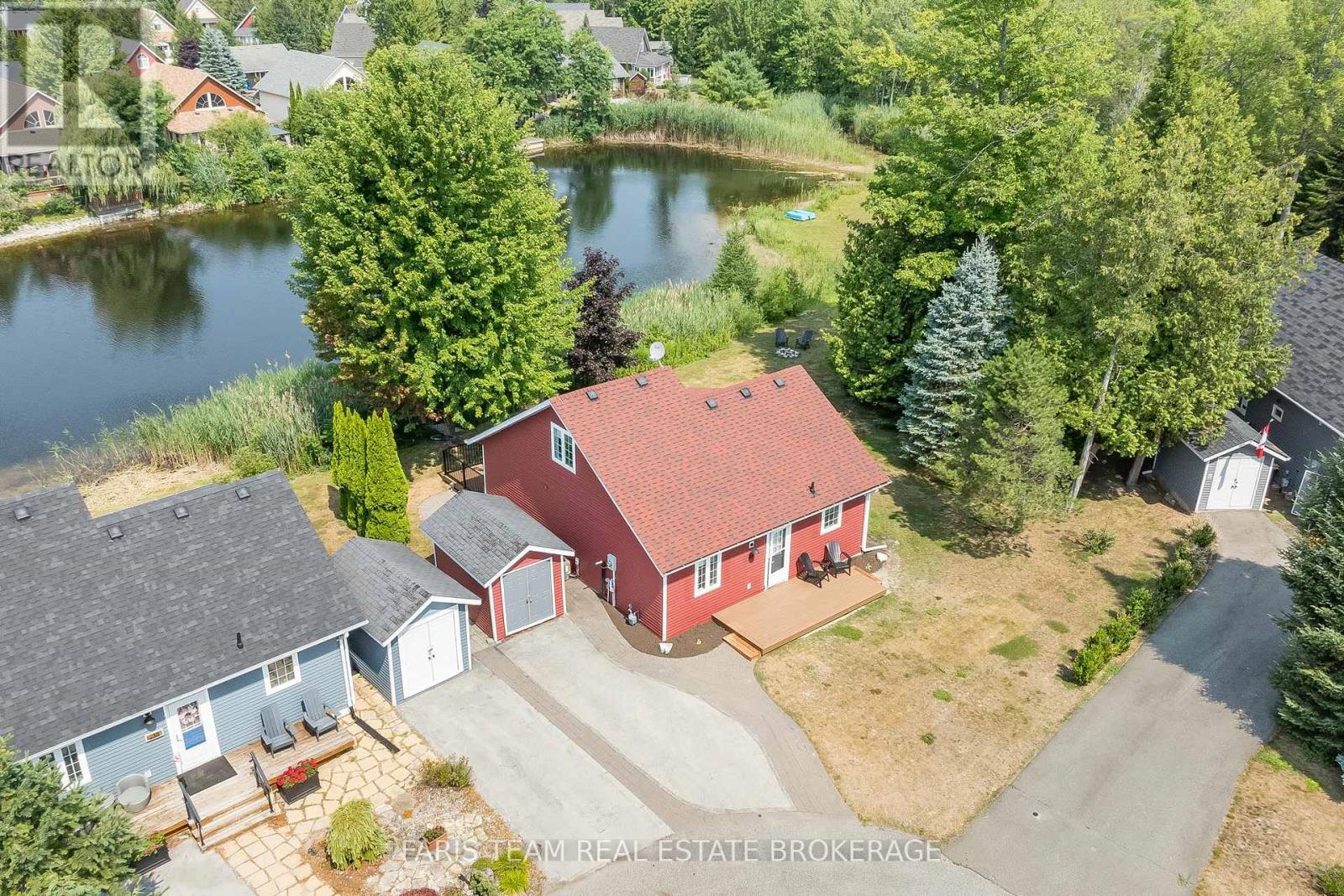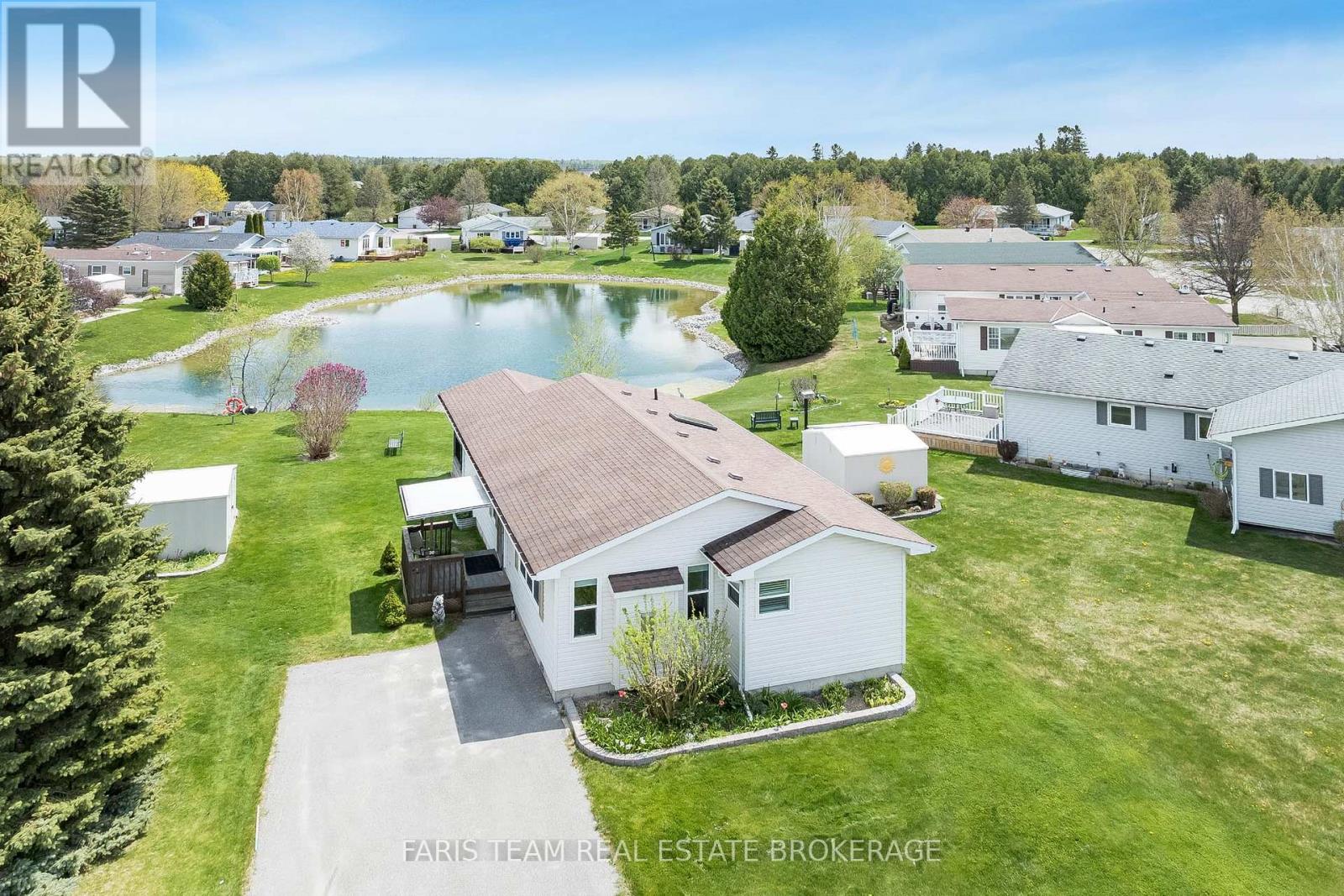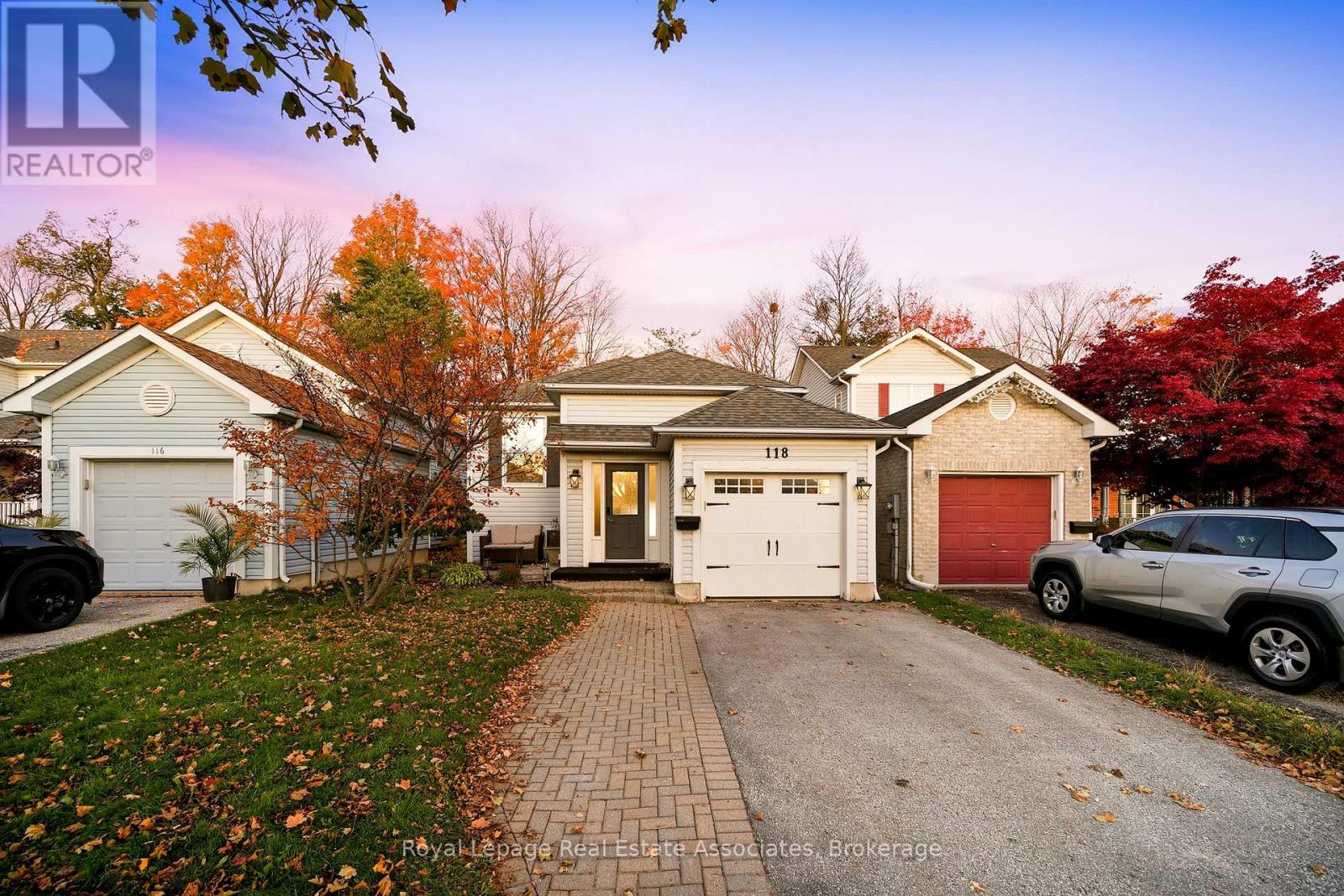6 - 5200 Dixie Road
Mississauga, Ontario
An exceptional opportunity to acquire a well-established and reputable catering business located in the heart of Mississauga. Strong brand with loyal customer base serving corporate clients, private events, weddings, and special occasions with high-quality, freshly prepared meals and exceptional service. Fully Equipped Commercial Kitchen and Turnkey Operation. (id:60365)
Lot 71 Damara Road
Caledon, Ontario
Introducing the Exceptional Fernbrook Homes Capilano Elevation B Model. This stunning home offers 2,428 square feet of beautifully designed living space. Featuring 9-foot ceilings on both the main and second levels, this home exudes a sense of openness and elegance. Engineered Hardwood Flooring: Elegant 3 1/4" x 3/4" hardwood throughout the main living spaces, with the exception of bedrooms and tiled areas. Custom Oak Veneer Stairs: Beautifully crafted stairs with a choice of oak or metal pickets, and a stain finish tailored to your preference. Luxurious Porcelain Tile: High end 12" x 24" porcelain tiles in selected areas, offering both durability and style. A chef-inspired Kitchen featuring deluxe cabinetry with taller upper cabinets for enhanced storage, soft-close doors and drawers for a smooth, quiet operation, a convenient built-in recycling bin, and a spacious pot drawer for easy access to cookware. Premium Stone Countertops: Sleek, polished stone countertops in the Kitchen and primary bathroom, providing a sophisticated touch to your home. Pre-construction sales occupancy Summer/Fall 2026. Exclusive Limited Time Bonus Package: Stainless Steel Whirlpool Kitchen Appliances + Washer, Dryer & Central Air Conditioning Unit. . All deals are firm and binding. Lot 71 Damara Rd is Backing onto Future school/ no sidewalk. (id:60365)
Lot 112 Speers Avenue
Caledon, Ontario
Introducing the Exceptional Fernbrook Homes Glendale B Model, 38-foot lot home offers 2,937 Square Feet of beautifully designed living space. Featuring 9-foot ceilings on both the main and second levels, this home exudes a sense of openness and elegance. Engineered Hardwood Flooring: Elegant 3 1/4" x 3/4" hardwood throughout the main living spaces, with exception of bedrooms and tiled areas. Custom Oak Veneer Stairs: Beautifully crafted stairs with a choice of oak or metal pickets, and a stain finish tailored to your preference. Luxurious Porcelain Tile: High-end 12" x 24" porcelain tiles in selected areas, offering both durability and style. A chef-inspired Kitchen featuring deluxe cabinetry with taller upper cabinets for enhanced storage, soft-close doors and drawers for a smooth, quiet operation, a convenient built-in recycling bin, and a spacious pot drawer for easy access to cookware. Premium Stone Countertops: Sleek, polished stone countertops in the Kitchen and primary bedroom, providing a sophisticated touch to your home. Pre-construction sales occupancy Summer/Fall 2026. Exclusive Limited Time Bonus Package: Stainless Steel Whirlpool Kitchen Appliances + Washer, Dryer & Central Air Conditioning Unit. Development Charges Increase Capped at $7,500 plus HST. All deals are firm and binding. (id:60365)
Lot 80 Damara Road
Caledon, Ontario
Introducing the Cabo Elevation C by Zancor Homes , a remarkable residence offering 1,972 square feet of beautifully designed living space. This Home combines elegance and functionality, featuring 9-foot ceilings on both the main and second levels, creating an open and spacious atmosphere throughout. The main floor ( excluding tiled areas ) and upper hallway are adorned with 31/4" x 3/4" engineered stained hardwood flooring, adding warmth and sophistication to the home. The custom oak veneer stairs are crafted with care , offering a choice between oak or metal pickets, all complemented by a tailored stain finish to suit your personal style. Tiled areas of the home are enhanced with high-end 12" x 24 porcelain tiles, offering both durability and a polished aesthetic. The Chef-inspired kitchen is designed for functionality and style, featuring deluxe cabinetry with tailor upper cabinets for enhanced storage, soft-close doors and drawers , a built -in recycling bin, and a spacious pot drawer for easy access to cookware. The polished stone countertops in both the kitchen and primary bathroom further elevate the home's luxurious appeal, providing a sophisticated touch to these key spaces. Pre-construction sales Tentative Closing is scheduled for Summer / Fall 2026. As part of an exclusive limited time offer, the home includes a bonus package featuring premium stainless steel whirlpool kitchen appliances, a washer and dryer , and a central air conditioning unit. This exceptional home presents and ideal blend of contemporary design, high-quality finishes, and throughout attention to detail, making it the perfect choice of those seeking luxury, comfort , and style. 80 Damara is backing on to future school/ no sidewalk. (id:60365)
2 (Back) - 6795 Steeles Avenue W
Toronto, Ontario
FENCED LOT 41 BY 100 FOR CONSTRUCTION, LANDSCAPING, FENCING, GARDENING EQUIPMENT STORAGE. CLOSE TO HIGHWAY 27 AND STEELES AVE. EASY ACCESS TO HIGHWAY 27, 407, 427, 400, 401. VACANT LOT AVAILABLE IMMIDIATELY. STORAGE PLACE FOR LEASE (id:60365)
13304 Bramalea Road
Caledon, Ontario
This expansive 25-acre parcel, located on the west side of Bramalea Road in Caledon, presents significant potential for growth. The property features a maintained bungalow set amidst pristine, open land. A portion of this site is included in the proposed route for the new Highway 413, and it is just minutes from Mayfield Road, ensuring excellent connectivity for future development!!!!! Please refer to the attached images for further details. The land is currently farmed, level, and mostly cleared, offering an ideal canvas for residential or commercial development. The property's versatility makes it a prime choice for investors and developers seeking to capitalize on Caledon's growing market. (id:60365)
35 - 5359 Timberlea Boulevard
Mississauga, Ontario
This versatile industrial condo in Mississauga offers the perfect blend of functionality and convenience, featuring soaring 18-foot ceilings and a drive-in shipping door that make operations seamless. Inside, a dedicated front office with a washroom provides a comfortable workspace, while the mezzanine adds valuable office or storage space for growing businesses. With ample parking right at your doorstep, this unit is a rare find for those seeking efficiency and affordability. Conveniently located just minutes from major highways, it ensures easy access for logistics and transportation. Whether you're expanding your business or making a strategic investment, this prime industrial space is an opportunity you wont want to miss. (id:60365)
101 James Snow Parkway N
Milton, Ontario
Sweet Heart Cafe, Milton is available For Sale. Located At The Prime Intersection of James Snow Pkwy N & Main St E, A Plaza Which Has Dense Foot Traffic & Is Surrounded By Full Residential Neighborhood Along With Major Big Box Stores & Close Proximity To Hwy 401. Cozy Ambience With A Most Delectable Menu In Confectionery, Gelato, Coffee, Tea and Other Refreshments; Makes It A Very Popular Cafe Among All. Long Term Lease Available, With Low Monthly Rent. Don't Miss This Opportunity Of Being Your Own Boss & Running A Successful Business With Minimum Efforts! (id:60365)
32 Algonquin Trail
Wasaga Beach, Ontario
Top 5 Reasons You Will Love This Home: 1) Tucked away on a quiet cul-de-sac in the gated, resort- style community of CountryLife, this charming three bedroom home sits on one of the largest lots in the community while backing onto a serene pond, and offering privacy, safety, and natural beauty right at your doorstep, with steps leading to the pond, being perfect for fishing and enjoying the water views 2) With soaring cathedral ceilings and an open- concept layout, the main living space feels spacious and airy, warmed by a gas fireplace adding cozy warmth, while the sun-filled 3-season sunroom and newly built and fenced in 12'x 30' deck (2025) create the perfect indoor-outdoor flow 3) Enjoy the convenience of two main level bedrooms, a full 4-piece bathroom, and in-home laundry, along with an upper loft delivering a third bedroom, ideal for guests, hobbies, or a quiet retreat, alongside added peace of mind with recent updates including a new washer and dryer, a new toilet (2024), a new front storm door, updated door handles and hardware (2025), and recently cleaned vents 4) Whether youre retiring or seeking a weekend getaway, this property checks every box, just steps from a private trail leading to the sandy shores of Wasaga Beach and Georgian Bay, plus easy access to shops, restaurants, and amenities 5) CountryLife delivers something for everyone, indoor & outdoor pools, a playground, mini golf, basketball and pickleball courts, plus social activities all year long, its not just a home, its a lifestyle. 969 above grade sq.ft. (id:60365)
Lower - 140 Monique Crescent
Barrie, Ontario
Recently updated 2 bedroom rental in a great location! Rental includes 1 parking spot & use of half the garage. Features of this lower-level apartment include above-grade windows, upgraded noise-cancelling insulation, a new kitchen with lots of cabinetry, an in-suite washer & dryer & beautiful flooring! Lower level pays 35% of the utility bill. Great location with easy HWY access, minutes to Bayfield St. & all amenities & walk to rec center and schools! (id:60365)
30 Indiana Avenue
Wasaga Beach, Ontario
Top 5 Reasons You Will Love This Home: 1) Enjoy unobstructed water views right from your doorstep while being directly across the street from a recreation centre offering a heated indoor pool, fitness studio, library, billiards, and more, along with bocce ball courts, horseshoe pits, and walking trails, located outside, making this one of the most desirable spots in Park Place 2) Relax on the oversized 10x25 partially covered deck, perfect for soaking up both sun and shade, while year-round pond views and backyard wildlife create a peaceful retreat, with a built-in sprinkler system that keeps your landscaping lush and vibrant with ease 3) The home delivers two spacious bedrooms and two full bathrooms, including a principal suite with a jetted tub and separate shower, while the freshly painted second bedroom opens directly to the deck, ideal for guests, an office, or a creative space 4) This home features a granite-topped kitchen with a walk-in pantry, vaulted ceilings, a cozy gas fireplace, a new skylight in the second bathroom, California shutters throughout, and a convenient laundry room, with significant updates including, a five-year-old furnace and central air, a two-year-old hot water tank, a one-year-old skylight, and a brand-new sump pump (2025) for peace of mind 5) The wide lot provides enough space to add a garage or carport, while the sought-after 55+ Park Place community gives you a welcoming neighbourhood, organized activities, and proximity to shopping, restaurants, the sandy beaches of Wasaga, and year-round fun in Collingwood and Blue Mountain. 1,109 above grade sq.ft. (id:60365)
118 Copeman Crescent
Barrie, Ontario
Welcome to 118 Copeman Crescent - A Beautiful Family Home in Barrie's Sought-After Painswick Community! Living in the Painswick neighbourhood of central Barrie makes life easier - everything your family needs is just steps away. From top-rated schools, daycare, grocery stores, and restaurants to gyms, parks, and Barrie's scenic waterfront - this location makes family living and commuting effortless, with quick access to Yonge Street, Big Bay Point, and Highway 400. This charming detached home is TURN-KEY and offers 3 bedrooms, 2 full bathrooms, and a fully finished basement, providing ample space for you and your growing family. The main floor features high vaulted ceilings and large windows that fill the home with natural light and a sense of openness rarely offered in homes this size. Move-in ready and updated with modern comforts, recent upgrades include a new high-efficiency gas furnace (2025), whole-home humidifier (2025), smart connected CAFE stainless steel appliances (2023), electric car outlet (2024), and newer basement laminate flooring and pot lights (2019/2020).118 Copeman Crescent is the perfect blend of comfort, convenience, and community - ready for you and your family to call it home! (id:60365)






