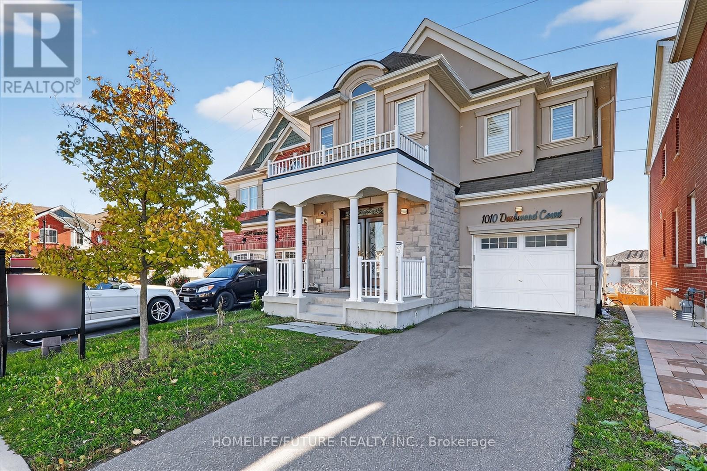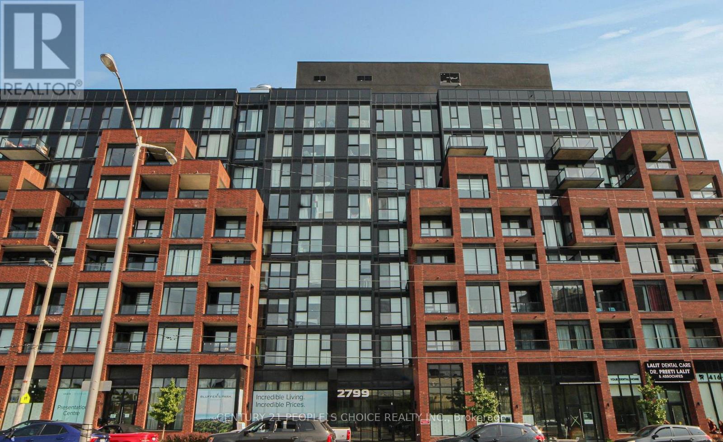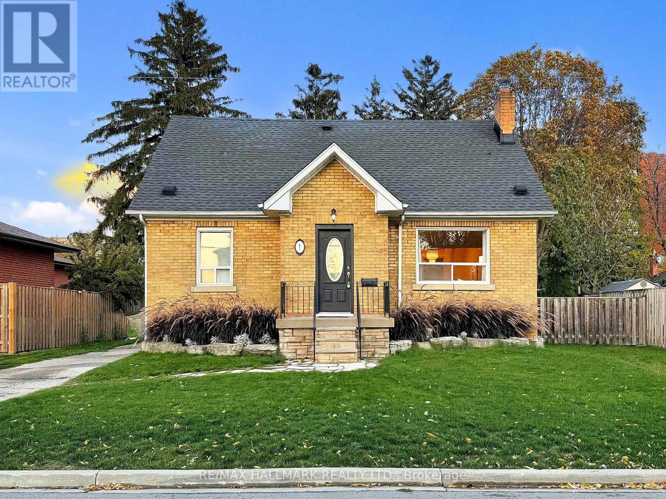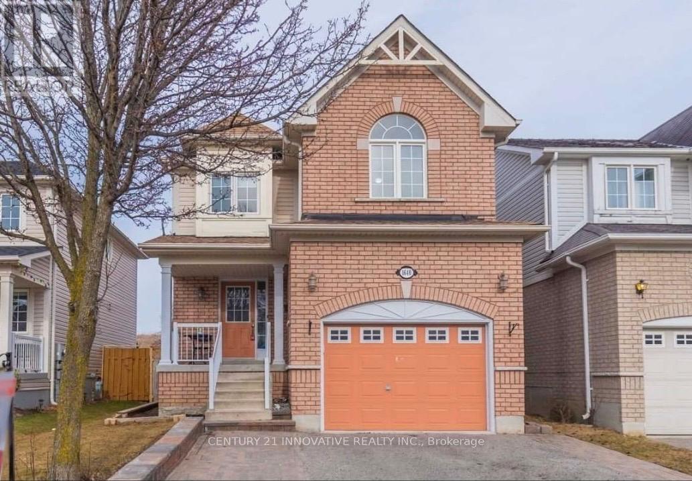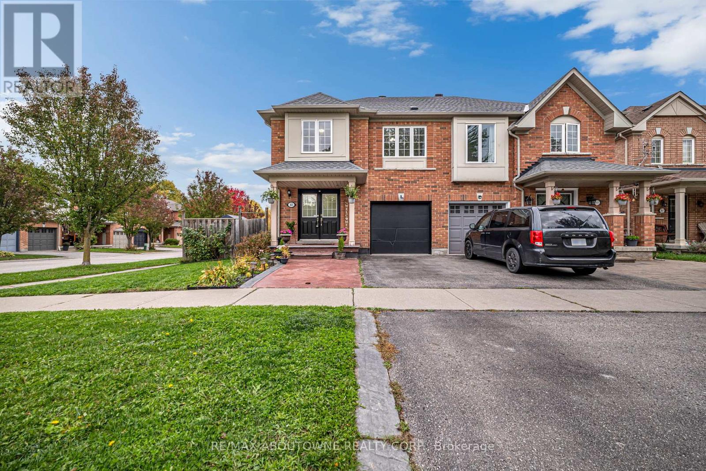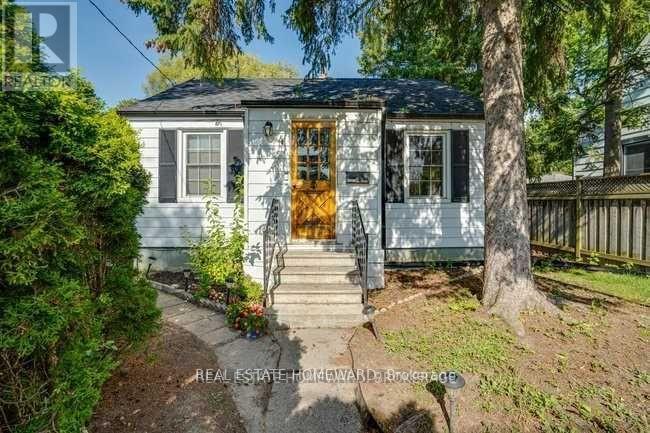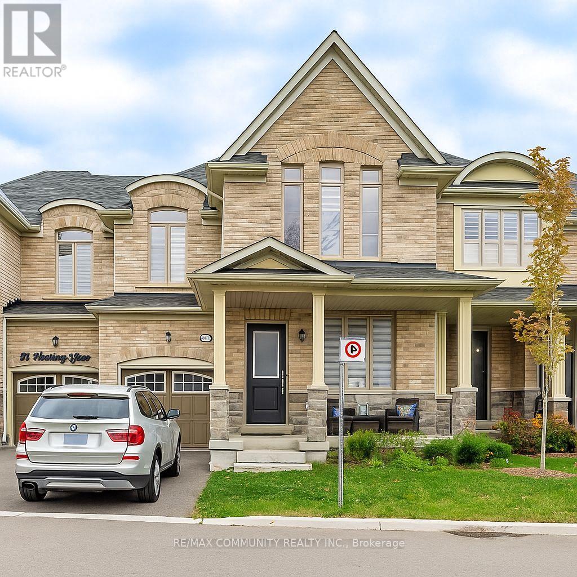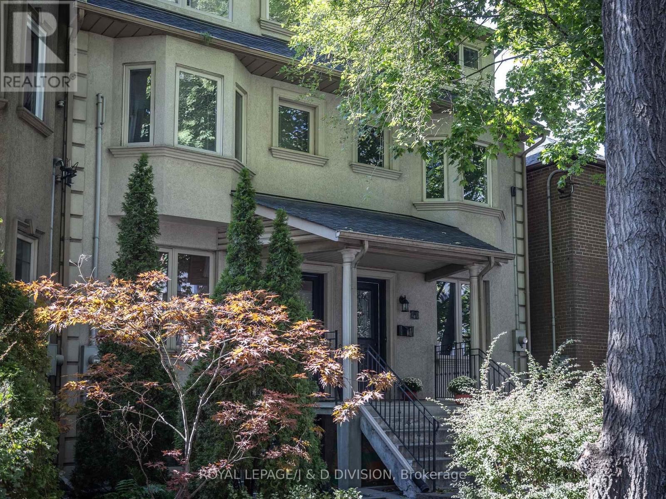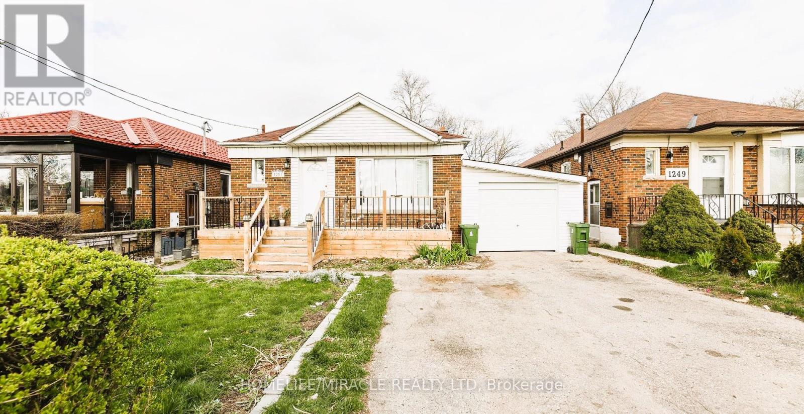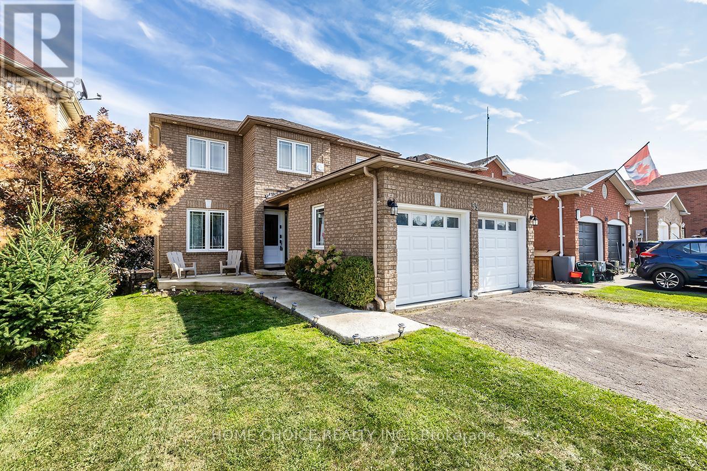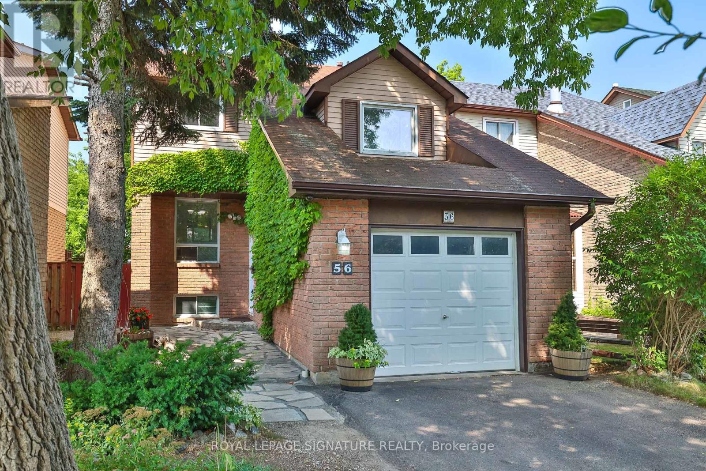1010 Dashwood Court
Pickering, Ontario
Welcome To 1010 Dashwood Crt, Pickering, This Absolutely Stunning Sun Filled, Bright & Spacious Approx 2200 Sq.Ft 4+1 Bedrooms, 4 Washrooms Detached 2-Storey Prestigious Home W/Walk-Out Finished Basement Backs On The Ravine In A Quiet Family-Friendly Neighborhood, Unbelievable Property Absolute Show Stopper! From The Moment You Open The Front Door, Lots Of Upgrades Includes Gas F/P In Family Rm Upgraded Kitchen, Oak Stairs, Hardwood T/O. Led Pot Lights In Living/Dining Room & Family Room , Double Door Entrance, The Kitchen Boasts Granite Countertops/Backsplash, And Quality Stainless Steel Appliances, While The Breakfast Area Opens To An W/O To Raised Deck Overlooking Premium Ravine, Primary Bdrm Features 2 W/I Closet And 5 Pc Ensuite And Spacious Finished 1 Bedroom Walk-Out Basement With Kitchen & Full Bathroom, Rental Possibility To Generate Extra Rental Income, Family Oriented Neighbourhood And Conveniently Located Just Minutes From Highway 407 & 401, Parks, Schools,Grocery Stores, Banks, Retail Plaza's & Much More!! Don't Miss Out On This Gorgeous Home, It Won't Last!!! (id:60365)
319 - 2799 Kingston Road
Toronto, Ontario
Welcome to your next home-a beautifully maintained 3rd-floor suite that radiates light, comfort, and convenience. Perfect for young professionals or small families, this 644 sq. ft. gem (plus a private balcony) offers a lifestyle of ease and vibrancy. 2 Spacious Bedrooms, Primary bedroom with a walk-in closet and Second bedroom ideal for guests, office, or nursery. Modern Amenities like Ensuite laundry for ultimate convenience, sleek kitchen with stainless steel appliances, Floor-to-ceiling windows that flood the space with natural light. Prime Location: Transit right at your doorstep, Minutes to the GO Station and downtown Toronto, Only 1 km from the lake, beaches, and Bluffers Park Marina, Close to UTSC, Centennial College, top-rated schools, and shopping malls. Building Perks: 24/7 front desk concierge, Clean, well-lit corridors, Fully equipped gym and exercise room, Rooftop BBQ area with stunning skyline views, Secure and welcoming community. Extras: Spacious locker included, Pet-friendly and safe neighbourhood. Don't miss out on this rare opportunity to live in one of Toronto's most desirable lakeside communities. Book your showing today and experience the Bluffs lifestyle! (id:60365)
1 Andrew Avenue
Toronto, Ontario
Welcome to 1 Andrew Ave. A bright detached brick home with excellent curb appeal, situated on an private, fenced lot in the highly sought-after Cliffcrest by the Bluffs neighbourhood. This move-in ready property has been freshly painted and features 3 bedrooms, plus a main floor den that can easily serve as a fourth bedroom. The upgraded kitchen and clean, functional layout offer comfortable living. The lower level includes a separate entrance, spacious recreation room, three piece bathroom, and a second kitchen - ideal for extended family, guests or potential rental income. There is also opportunity for additional income through a future garden suite. A detached 24 x 14 ft. insulated garage with concrete flooring provides ample storage or workshop space. Located steps from TTC transit on St.Clair Ave.E. and minutes from the Scarborough GO, Warden subway station, this home offers an effortless downtown commute. Families will appreciate proximity to RH King Academy, excellent schools, parks and amenities. The expansive 64 x 135 ft lot presents outstanding development potential. Builders may consider constructing a single luxury home, or pursue severance to create two lots for new builds (subject to City approval). Live in or rent out while planning your future development. A rare opportunity for homeowners and investors alike - discover the potential at 1 Andrew Ave. (id:60365)
1640 Sarasota Crescent
Oshawa, Ontario
Beautiful Full Serene Home In North Oshawa, Hardwood Throughout, Oak Stairs, (No Home Behind) Main Flr Family Rm W/Gas Fireplace, Very Large Master Bedrm Has Full Ensuite W/Soaker Tub & Beautiful Glass Shower, Very Large Walk In Closet W/Organizer Enclose Deck Of Kitchen Has Outlet For Barbecue, Very Nice Sunroom. Basement to be used For Recreational Purposes. Tenant To Shared 100% Utility Bills, No Smoking. Tenant Responsible For Snow Removal And Lawn Care. Could be Your Next Home. 5 Min Drive to 407, Costco, Banks, Worship Places. (id:60365)
216 - 7439 Kingston Road
Toronto, Ontario
Welcome To The Narrative Condos - A Brand New, Never Lived-In Studio In East Scarborough. Bright South-West Exposure With Plenty Of Natural Light, A Functional Layout With No Wasted Space, And Laminate Flooring Throughout. Modern Kitchen Featuring Stainless Steel Appliances, Quartz Countertops, And Sleek Cabinetry. Enjoy The Open Balcony With A Pleasant View. Includes One Locker. Conveniently Located Near Hwy 401, Rouge Hill GO Station, Port Union Waterfront, Rouge Valley National Park, U Of T Scarborough, Centennial College, And Scarborough Town Centre. Close To Parks, Shops, And Public Transit. Building Amenities, Once Completed, Will Include A 24-Hour Concierge, Fitness Centre, Games Room, Party Room, Playground, And More. A Must-See! (id:60365)
303 Porte Road
Ajax, Ontario
Welcome to this Beautifully Updated 4-Bedroom, 4-Bath Semi-Detached Home on a Premium Corner Lot in Sought-After South Ajax!This stunning property offers the perfect blend of modern style, functional design, and quality upgrades throughout. Nestled in a family-friendly neighborhood close to parks, trails, schools, and transit, this home truly checks all the boxes.The main floor features a bright, open-concept layout with new pot lights and smooth ceilings (popcorn removed), creating an elegant and contemporary feel. The gourmet kitchen has been completely remodeled, showcasing new quartz countertops, a new sink and faucet, and stainless steel appliances-all under warranty. The fridge includes a water line for filtered water and ice, adding convenience and style. The spacious family room features new laminate flooring and opens to a large backyard deck-recently sanded and painted-ideal for outdoor dining and entertaining.Upstairs, you'll find four spacious bedrooms, including a primary suite with a 4-piece ensuite featuring a new light fixture and a large walk-in closet. The second-level laundry room and an additional 4-piece bath make daily living convenient for the entire family.The finished basement with a separate entrance adds incredible flexibility, complete with two bedrooms, a full kitchen, and a cozy living area-perfect for in-law living, guests, or rental income potential.This home has seen numerous recent upgrades for comfort and efficiency: new furnace, new A/C, smart home thermostat, new garage door, freshly painted garage trim, keypad entry system, built-in garage shelving, new shed with patio stone foundation, new garden beds, attic and garage ceiling insulation, and a new roof. Even the front yard landscaping has been refreshed with perennial plantings for low-maintenance curb appeal. (id:60365)
4 Warvet Crescent
Toronto, Ontario
Welcome to 4 Warvet Crescent in the highly sought-after Topham Park neighbourhood - a charming 2-bedroom bungalow with a separate 1-bedroom basement apartment in a peaceful, cottage-like setting. Nestled on a quiet crescent, this home offers rare privacy and a massive pie-shaped backyard - large enough for a pool, garden suite, or an expanded dream home. The lush yard features mature apple trees and raspberry bushes, creating a serene retreat for families, gardeners, and nature lovers alike. A detached one-car garage and generous driveway parking add convenience. All roof, gutters, and mechanical systems have been updated in recent years for worry-free ownership. Enjoy the property as is, or unlock its full potential with a renovation, addition, or custom rebuild. Ideally located just minutes from parks, schools, shops, and transit. Excellent long-term tenants are flexible and willing to stay or vacate. Build your dream home or invest confidently in one of Toronto's most charming east-end communities. Note Photos are from previous listing. (id:60365)
49 Hickling Lane
Ajax, Ontario
Welcome to 49 Hickling Lane, Ajax - a beautifully upgraded 3 Year Old 3-bedroom, 4-bathroom home backing onto a peaceful ravine with no neighbours behind. Enjoy a bright open-concept main floor with 9' ceilings, laminate flooring, upgraded light fixtures, and large windows offering serene nature views. The modern kitchen features quartz countertops, stainless steel appliances, upgraded cabinetry, and an extended island---perfect for everyday living and entertaining. The spacious primary bedroom includes a walk-in closet and a spa-like ensuite with a glass shower and double vanity. The finished walk-out basement provides flexible space for a home office, rec room, or future in-law setup, leading directly to a private backyard overlooking lush greenery. Located close to great schools, parks, shopping, and transit---this home offers privacy, style, and comfort in a family-friendly neighbourhood. (id:60365)
74 Lewis Street
Toronto, Ontario
Welcome to this incredible Leslieville home, recently and extensively renovated. Unbelievably spacious! Beautifully situated on a quiet treelined street, a tranquil setting in an urban locale. 1650 square feet is offered on three floors, plus a further 600 square feet in the basement apartment with a separate entrance. The main floor features a living room, open concept kitchen combined with dining room and family room. Note there is a powder room on this floor. Three spacious bedrooms, a washroom and laundry room are offered on the second floor. On the third floor is a master retreat with dramatic vaulted ceilings which walks out to a large sundeck drenched in western light. The lower level is devoted to the basement apartment with excellent above grade windows and a legal egress. Absolutely turnkey! The garden is deep with lovely mature trees and benefits from the beautiful western exposure and recent professional landscaping. Enjoy being steps to vibrant Queen Street East and the nearby Jimmy Simpson Park, plus many of Toronto's finest shops and restaurants. Transit is at your doorstep as is convenient highway access. The East Harbour Transit Hub is being built just south and will be a major transit hub for TTC and GO trains, connecting with the Ontario Line (under construction) and the Stouffville line. (id:60365)
Main - 1251 Warden Avenue
Toronto, Ontario
Bright & Spacious 3-Bedroom Main Floor! Enjoy a modern kitchen with quartz countertops, a stylish backsplash, and lots of storage. Features a sun-filled living room, large bedrooms, and a cozy sunroom to soak up winter light. Flexible lease terms perfect for professionals, students, or small groups. Tenant pays 60% utilities $200 key deposit | Parking $50/month, Access to backyard, Close to transit, STC, Costco, Hwy 401/404 & more. Short-term lease preferred. Managed by Sawera Property (id:60365)
55 Apple Blossom Boulevard
Clarington, Ontario
Discover your dream home in Bowmanville! This stunning house offers a perfect blend of comfort and style, with modern finishes and spacious layouts ideal for families. Enjoy the convenience of nearby amenities, schools, and parks. It's more than just a house; it's a place to create lasting memories. Don't miss outif you're reading this, it's still available! Welcome to this beautiful home for sale in Bowmanville! This stunning property boasts a spacious layout perfect for family living and entertaining. With modern finishes and ample natural light, this home offers a warm and inviting atmosphere. The outdoor space is equally impressive, featuring a well-maintained yard and a lovely deck for relaxation. Don't miss the opportunity to own this gem in a desirable neighborhood. This property offers comfortable and stylish living. Renovated Family Home in Prime Bowmanville Neighborhood. 4+2 Bedroom, 4 washrooms, Brick Home 2116 Sq ft, 2 kitchen, New front door and front windows 2022, Main floor features 3 rooms in total including spacious guest room, living room and dining room plus good size wide kitchen, patio door with Large Deck along with 14x10 Gazebo 2023,4 Bedroom on 2nd floor with 2 full washroom, including,3 decent size bedroom+1 master bedroom with walk in closet and ensuite washroom including jacuzzi and standing shower with double sink vanity(2024), brand new stairs 2023, laundry room on main, laundry room in basement, furnace room separate and Walk Out Basement (was rented out for $1800/month plus utilities-now vacant) new flooring(basement) February 2025. Walk Out to Deck from Sun-Filled Kitchen. Huge Master Bedroom, Dressing Room and Ensuite. In-Law Suite with Separate Entrance and Second Kitchen. Walk To Parks and Schools, 5 mins drive to the Darlington Beach, Roof 2018. Garage Doors 2019, New Deck 2020, Patio Door 2019. (id:60365)
56 Muirlands Drive
Toronto, Ontario
Welcome to 56 Muirlands Drive. This well cared for home is perfectly situated in the heart of the family friendly Milliken neighbourhood. This detached 3-bedroom gem has been lovingly maintained by the same owner for nearly 40 years and offers a bright, functional layout ready for your personal touch. One of the few homes in the area with a rare upper-level family room, ideal space for cozy movie nights or relaxing by the wood-burning fireplace. The dining room opens directly onto a beautiful back deck, perfect for summer barbecues and casual entertaining while backyard offers a private, low-maintenance green space great for outdoor downtime or a safe spot for kids to play. An attached garage adds everyday convenience, while the walk-out basement provides excellent potential for an in-law suite or extra living space, featuring its own entrance and plenty of natural light. Tucked just steps from Milliken Park, a cherished local gem known for its winding trails, scenic boardwalks, and peaceful ponds. In the warmer months, its not uncommon to spot the resident swans gliding gracefully across the water a quiet reminder of the natural beauty that makes this neighbourhood so special. With top-rated schools like Macklin Public School and Divine Infant Catholic School nearby, its an ideal setting for families. Whether you're upsizing or searching for your first family home, 56 Muirlands Drive offers an incredible opportunity to settle into a peaceful, well-connected community close to parks, schools, transit, places of worship and everyday amenities. (id:60365)

