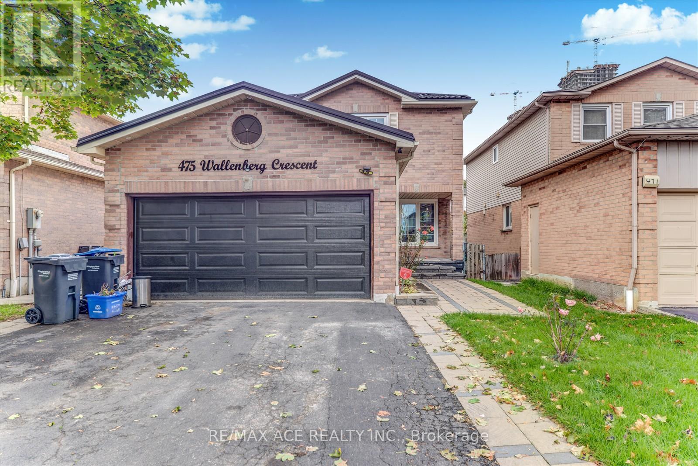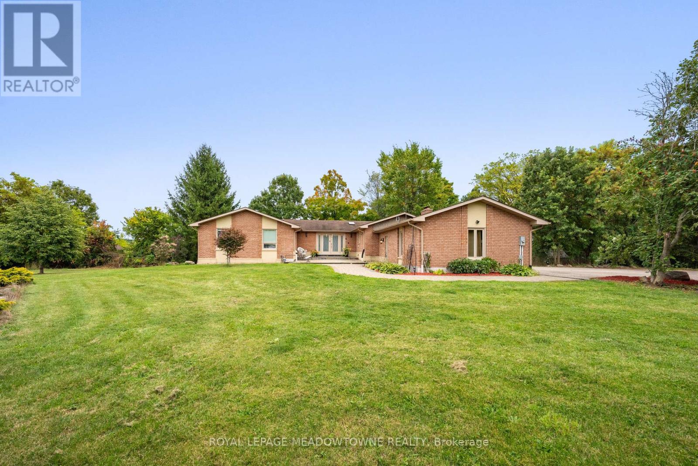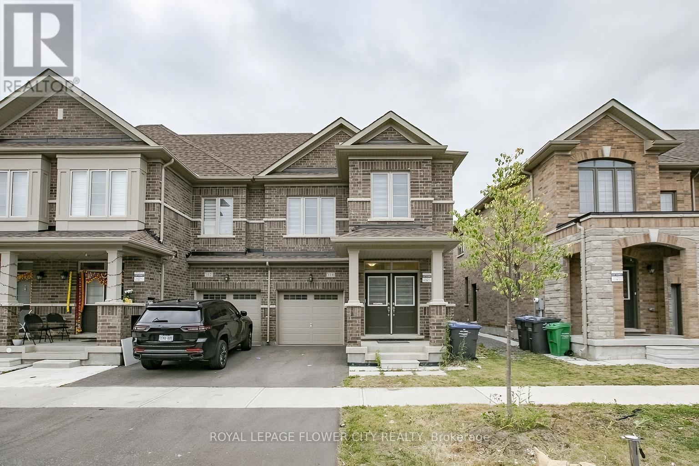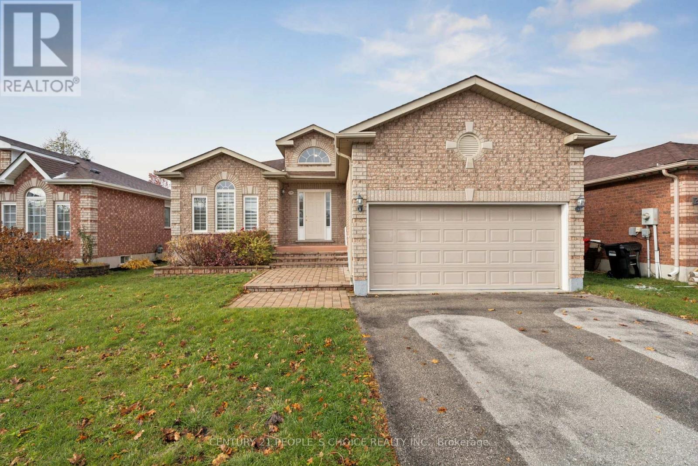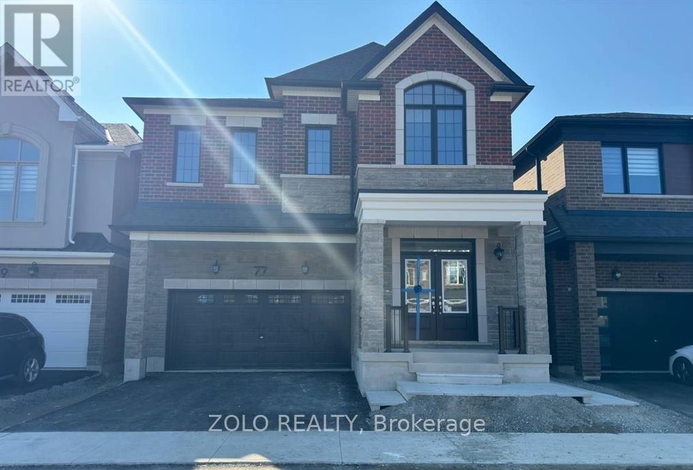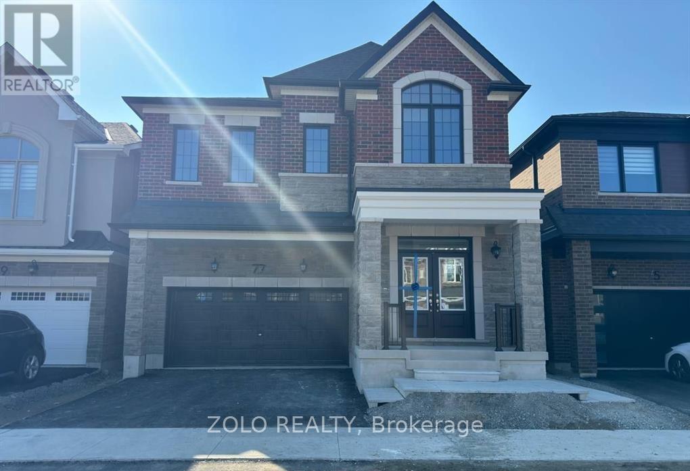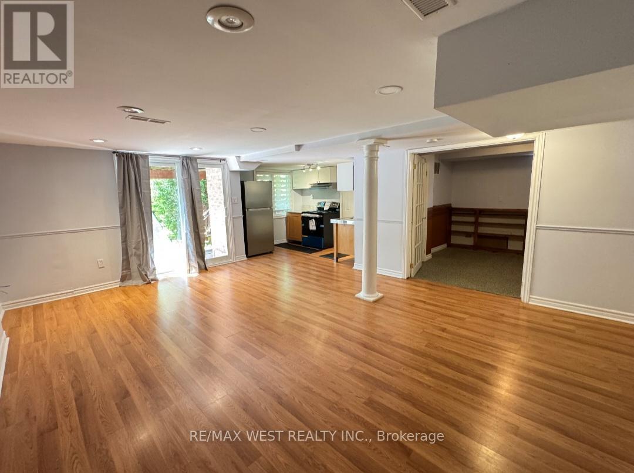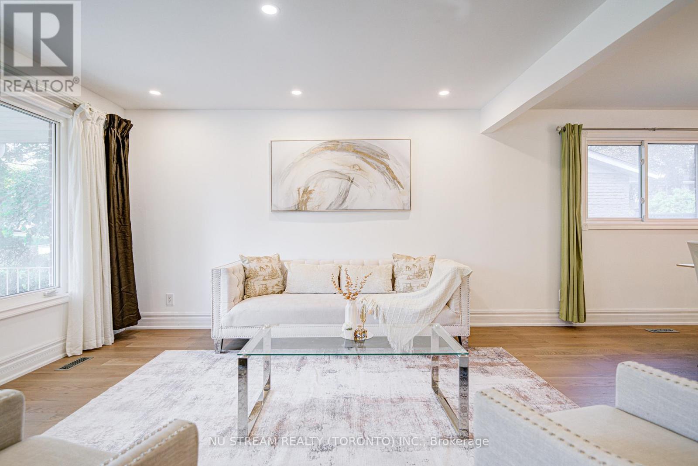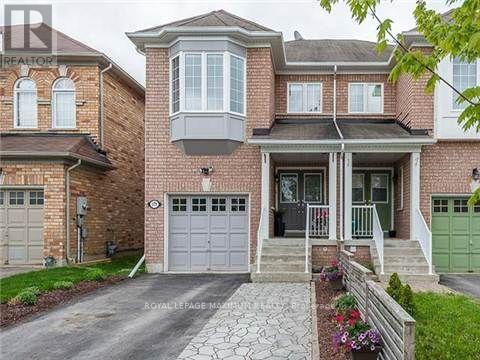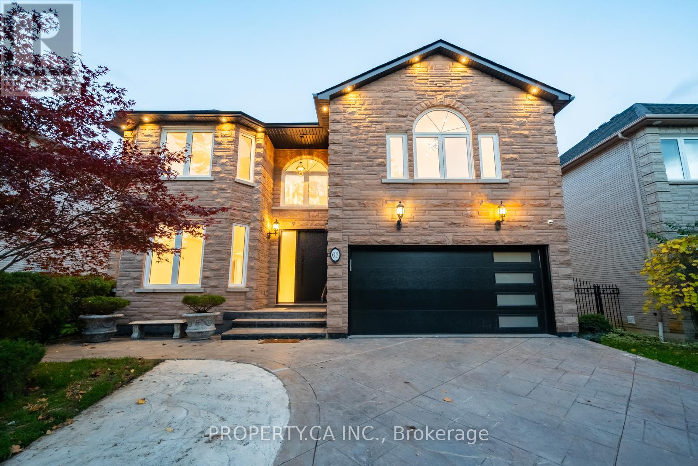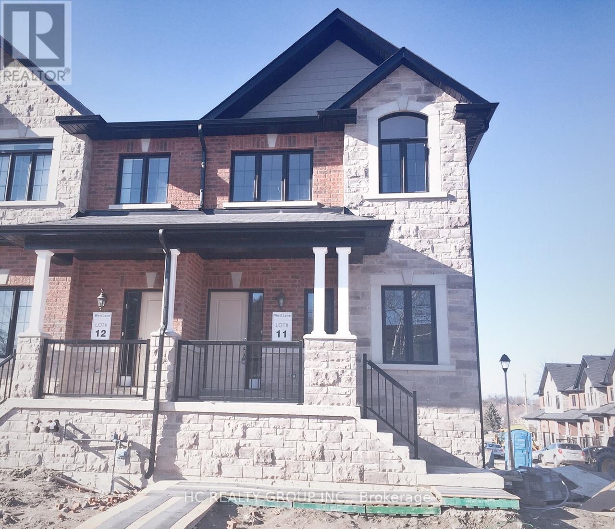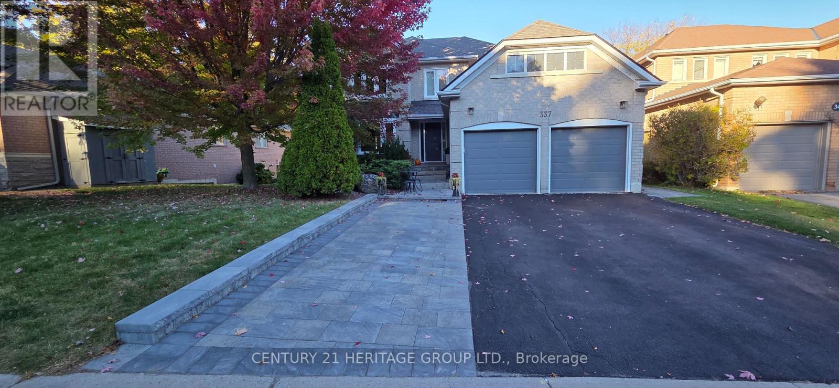475 Wallenberg Crescent
Mississauga, Ontario
Welcome to this stunning modern family home located in a highly sought-after neighborhood, offering the perfect blend of luxury, comfort, and convenience! This beautifully designed residence features spacious, sun-filled living areas, a gourmet kitchen with premium finishes and a fully soundproof media room ideal for movie nights or entertaining guests. Enjoy outdoor living on the private backyard patio, complete with a convenient gas line for BBQs and gatherings. The garage comes equipped with an EV charging line, and the home includes a tankless water heater (not rental) for energy efficiency and peace of mind. Situated close to top-rated schools, parks, community centers, shopping plazas, and public transit, this home offers unparalleled access to all amenities your family needs. A perfect opportunity for those seeking a move-in-ready home in a prime location, Walking distance to Square One, City centre, Central Library. (id:60365)
1 Cassidy Lane
Caledon, Ontario
Country living with city convenience! Sitting high on a hill, a quick walk to Terra Cotta and the Credit River; enjoy 5 acres of countryside to play in! Nature surrounds this private enclave of executive homes. A home that offers a convenient opportunity for multigenerational family style living. An expansive home with separate and fully equipped 2-bedroom in-law suite. From top to bottom this home is beautifully finished. The huge family kitchen walks out to a generous deck overlooking the peaceful property. The main floor has separate living and dining rooms and three spacious bedrooms. The primary has its own ensuite and walk-in closet. The lower level has a huge recreation room and office. All four bathrooms and both kitchens have been renovated. With geothermal heating and cooling, natural gas, Rogers high-speed, town water, plus a 3-car garage. Ski, golf, hike in Caledon Hills...right outside your door. (id:60365)
114 Adventura Road
Brampton, Ontario
**BRAND NEW TOWNHOUSE*** 4 BDRMS +3 WSHRMS ,Double Door Entry , End Unit, .MAIN LEVEL HARDWOODFLOOR. Separate Entrance To Basement, Separate Laundry. Townhouse boasts 1900 sq ft of beautifully designed living space, perfect for families seeking comfort and functionality. Fully Upgraded Kitchen. Minutes to Hwy, Steps Away From School, Park, Fortinos, Walmart, Service Canada, Service Ontario And Much More...you'll find four generously sized bedrooms, each with its own closet, including a primary suite with a private ensuite bathroom for added convenience and privacy. Spacious Master Bedroom With 5 Pc Ensuite & Lots Of Upgrades ! With thoughtful design, generous space, and a flexible layout, this home is a perfect blend of style and comfort in a sought-after neighborhood. (id:60365)
136 Marsellus Drive
Barrie, Ontario
Beautifully Renovated Brick Bungalow in Barrie's Desirable South End This recently renovated 1,538 sq. ft. brick ranch bungalow (total finished area 3091 sq. ft.) offers a perfect blend of comfort and convenience. Sun-filled and carpet-free throughout, this home features 3+1 bedrooms and 3 bathrooms, laminated in key areas. The main floor boasts a spacious family room with a cozy gas fireplace, a modern kitchen, and a bright breakfast area with patio doors leading to a deck and fenced backyard-ideal for entertaining or family gatherings. The primary bedroom includes an ensuite bath, and the main floor laundry room adds extra convenience. The fully finished basement offers additional living space with a large great room, kitchenette, bedroom, and 3-piece bath-perfect for guests or in-law potential. Located close to top-rated elementary and high schools, beautiful parks, and with easy highway access for commuters, this home truly has it all. (id:60365)
77 Suzuki Street
Barrie, Ontario
Welcome to this Beautiful and Stylish Home in the desired Southeast community of Barrie near Mapleview and Yonge.This spacious Upgraded detached Home features 4 Bedrooms with 3 Ensuite, loft area in upper floor, 2 walking closet upstairs and 2 walking closet in main floor, With an open concept kitchen. This home boasts 9 ft ceilings on both floors and hardwood for entire the house. ModernKitchen comes with Quartz Countertop and a great size Island, Pantry, SS Appliances. The home comes equipped with a Heat Pump for cost effective energy saving and smart thermostat. Minutes away from GO station, Bus Stop, Hwy 400, Major stores, great schools and restaurants and many more! (id:60365)
Lower - 77 Suzuki Street
Barrie, Ontario
enjoy living in this Beautiful and Bright Basement apartment in the desired Southeast community of Barrie near Mapleview and Yonge. This unit comes with ensuite private laundry room and features 1 Bedroom With an open concept kitchen and a good size family room with big window. vinyl flooring for entire unit. Modern Kitchen comes with Quartz Countertop, SS Appliances. The home comes equipped with a Heat Pump for cost effective energy saving and smart thermostat. Minutes away from GO station, Bus Stop, Hwy 400, Major stores, great schools and restaurants and many more! (id:60365)
Basement - 43 Chiswick Crescent
Aurora, Ontario
2 bedroom walk out basement with lots of natural lights. freshly painted. brand new stove, brand new fridge, brand new range hood. separate en-suit laundry on quiet neighbourhood. tenant pay 1/3 of the utilities. (id:60365)
8 Hemingway Crescent
Markham, Ontario
Newly renovated! Open concept! Huge lot with a large private backyard in Unionvilles. Backsplit home prefect for multi-family living! Basement with separate entry. top school district William Berczy Elementary and Unionville High! This beautifully upgraded backsplit home is perfect for multi-family living, featuring hardwood floors throughout, modern bathrooms, elegant French doors, and a spacious living room overlooking the front yard. The bright family room walks out to a private interlocked patio, ideal for entertaining. Enjoy a large eat-in kitchen and a separate entrance to the finished basement. A must-see home with endless potential in prime Unionville! (id:60365)
179 Warwick Crescent
Newmarket, Ontario
Nestled on a highly desirable street in the sought-after South Summerhill community, this immaculate home radiates pride of ownership and showcases modern décor and quality upgrades throughout. Just steps away from a highly ranked school, scenic walking trails, parks, and all the vibrant amenities of Yonge Street, this location perfectly blends convenience and lifestyle. Step inside to bright, sun-filled interiors featuring wood floors throughout and elegant oak stairs, creating a warm and inviting atmosphere. The main level boasts flat ceilings, upgraded bathrooms. The eat-in kitchen, flooded with natural sunlight, granite counter tops, complete with a glass and stone backsplash and direct access to a deck in the backyard with a relaxing hot tub. The professionally finished basement, with a separate entrance, offers incredible flexibility, perfect as a rental suite, in-law suite, or private guest area. Upstairs provides the potential for a second laundry, adding convenience for busy households. The spacious primary bedroom features a four-piece ensuite, while additional bedrooms are bright and generously sized. Outside, the professionally landscaped lot enhances curb appeal, offering a private and inviting space for outdoor enjoyment. The home also provides inside garage access, combining practicality with style. Every detail has been thoughtfully maintained and updated, making this property move-in ready and a true showstopper. This is a rare opportunity to own a home that blends modern elegance, functional design, and a premier location in South Summerhill - a perfect choice for families, professionals, or investors seeking a versatile and beautiful property. (id:60365)
63 Concord Road
Vaughan, Ontario
Welcome to Luxury Living in Prestigious Beverley Glen! Experience the epitome of sophistication in this fully renovated detached 2-storey home, reimagined from top to bottom with the finest craftsmanship and designer finishes. Every detail has been curated to perfection, offering a seamless blend of elegance, comfort, and functionality. Step inside and be greeted by gorgeous hardwood floors that flow effortlessly throughout, stunning designer light fixtures that elevate every space, and pot lights galore creating a bright and inviting ambiance. The gourmet kitchen is a showpiece, featuring brand-new built-in stainless steel appliances, custom cabinetry, and sleek surfaces designed for both beauty and performance.This residence boasts five spacious bedrooms and six luxurious new bathrooms, each meticulously designed with premium materials and modern flair. The primary suite is a private retreat, complete with a spa-inspired ensuite and abundant closet space. The finished lower level offers a versatile layout, including a large recreation room and a sixth bedroom, perfect for guests, a home office, or an in-law suite. Ideally situated in one of Vaughan's most coveted neighbourhoods, this home is just steps from transportation, the Promenade Mall, restaurants, and top-rated schools, with easy access to Hwy 407 for a quick commute anywhere in the GTA. Impeccably designed and move-in ready, this home embodies refined living at its finest-a rare opportunity to own a modern masterpiece in Beverley Glen. (id:60365)
19 Zenyatta Lane
East Gwillimbury, Ontario
Welcome To Village Square! Discover This Spacious And Bright 2 Storey Corner Townhouse, Offering The Comfort And Feel Of A Semi Detached Home. Featuring 3 Bedrooms And A Walk-Out Basement, This Stylish Residence Combines Modern Design With Everyday Functionality. Enjoy A Customized Open Concept Layout With 9 Ft Ceilings, Upgraded Pot Lights And A Modern Kitchen Complete With Quartz Countertops, Centre Island, Stainless Steel Appliances. The Primary Bedroom Boasts a 5 Pieces Ensuite With Double Sinks, Providing A Private Retreat For Relaxation. Convenient 2/F Laundry Adds To The Ease Of Living. Located Just Mins To Hwy 404 & 400, Schools, Parks, Walking Trails And All Essential Amenities. This Home Offers An Ideal Balance Of Luxury And Convenience. (id:60365)
337 Carruthers Avenue
Newmarket, Ontario
Welcome To 337 Carruthers Ave! This Stunning Fully Upgraded Sunny Bright Luxury Is Truly Breathtaking. 9 Foot Ceiling And Modern Kitchen With Lots Of Upgrades. Family Room Has PlentyOf Space For Family & Friends To Gather Around Sprawling Custom Gas Fireplace. Main Floor Has A Bright & Beautiful Living & Dining Room, Ready To Host Family Dinners & Holiday Celebrations.Main Floor Laundry/Mud Room W Direct Garage Access. Ascend Custom-Built Staircase & Find 4 Huge Bedrooms, Including Primary Retreat With Walk-In Closet & 5-Piece Ensuite. All Bedrooms Have Bespoke Closes Step To top Schools, Park, Tennis court, Splash park baseball diamonds and walking/biking trails. Jokers Hill Conservation area is also is walking distance and much more. (id:60365)

