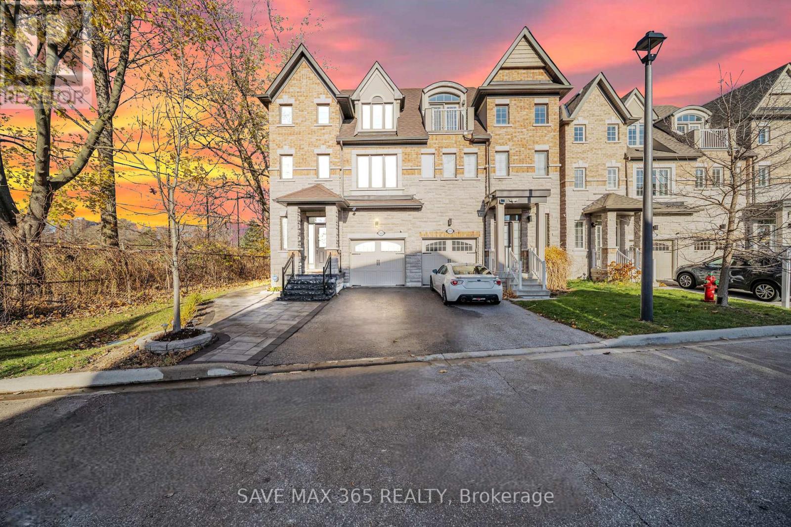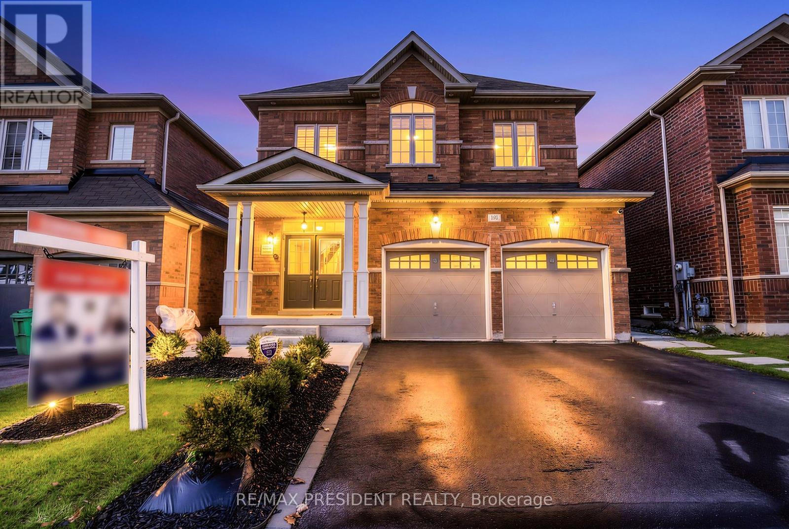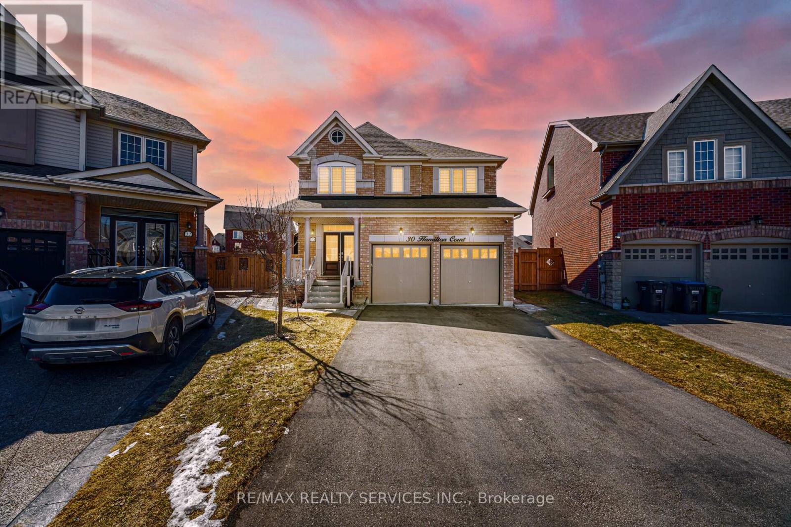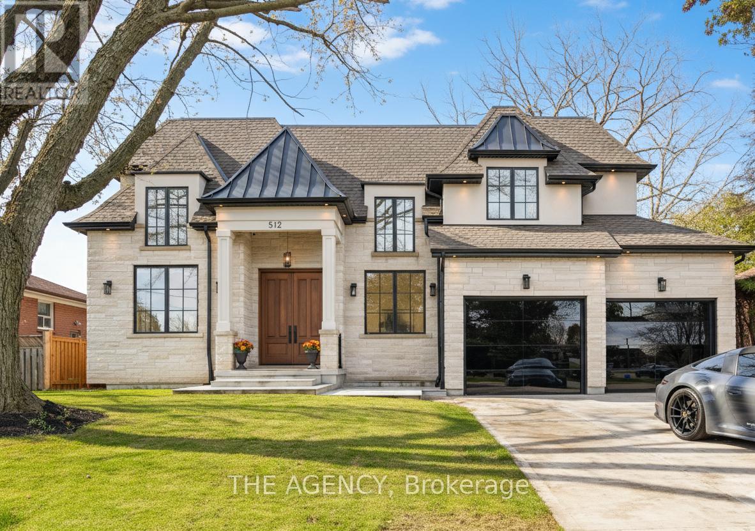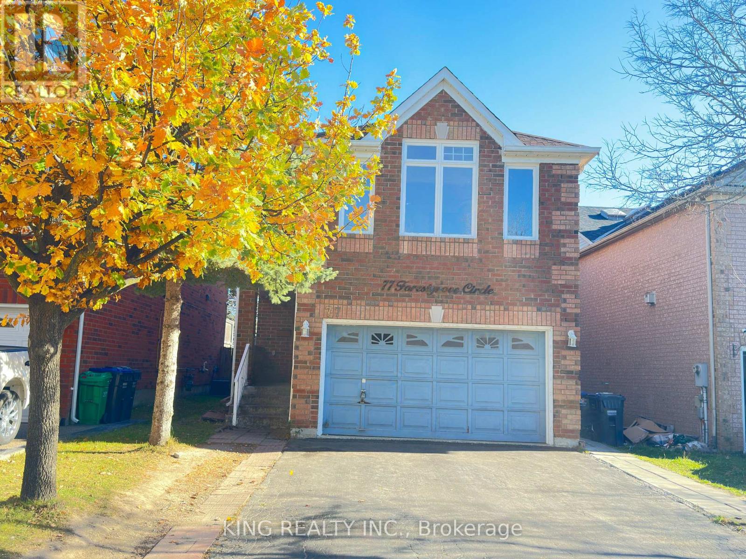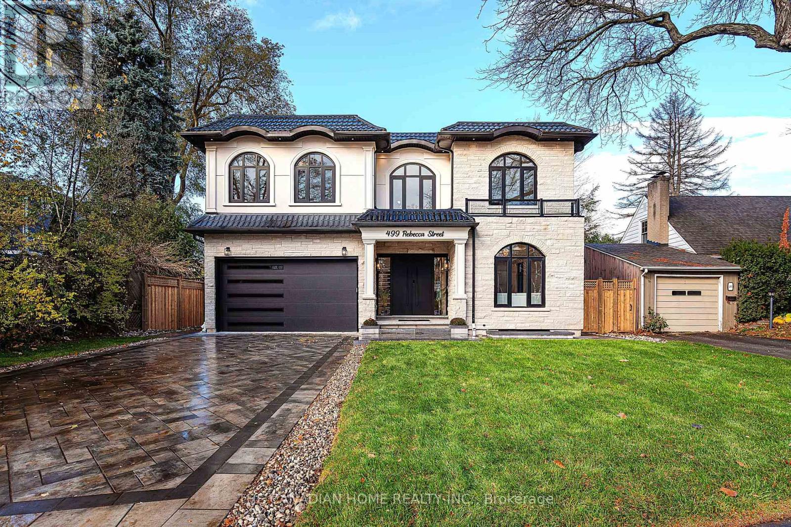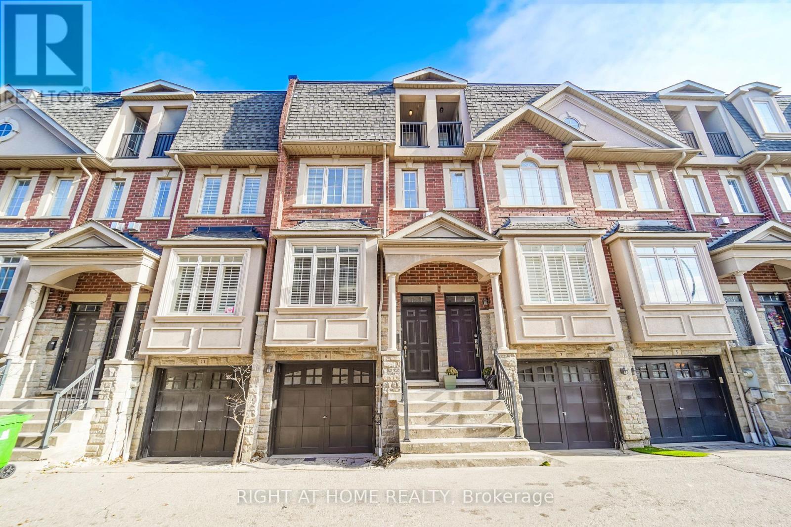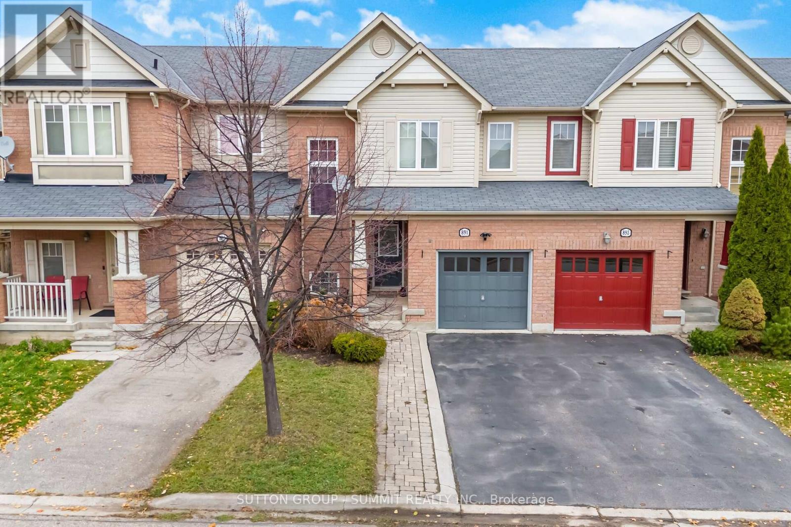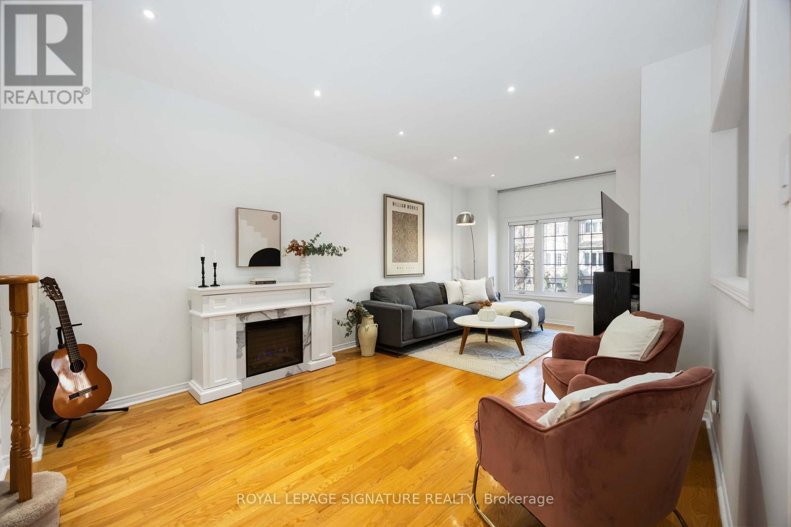117 Thackeray Way
Minto, Ontario
BUILDER'S BONUS!!! OFFERING $20,000 TOWARDS UPGRADES!!! THE CROSSROADS model is for those looking to right-size their home needs. A smaller bungalow with 2 bedrooms is a cozy and efficient home that offers a comfortable and single-level living experience for people of any age. Upon entering the home, you'll step into a welcoming foyer with a 9' ceiling height. The entryway includes a coat closet and a space for an entry table to welcome guests. Just off the entry is the first of 2 bedrooms. This bedroom can function for a child or as a home office, den, or guest room. The family bath is just around the corner past the main floor laundry closet. The central living space of the bungalow is designed for comfort and convenience. An open-concept layout combines the living room, dining area, and kitchen to create an inviting atmosphere for intimate family meals and gatherings. The primary bedroom is larger with views of the backyard and includes a good-sized walk-in closet, linen storage, and an ensuite bathroom for added privacy and comfort. The basement is roughed in for a future bath and awaits your optional finishing. BONUS: central air conditioning, asphalt paved driveway, garage door opener, holiday receptacle, perennial garden and walkway, sodded yards, egress window in basement, breakfast bar overhang, stone countertops in kitchen and baths, upgraded kitchen cabinets and more... Pick your own lot, floor plan, and colours with Finoro Homes at Maitland Meadows. Ask for a full list of incredible features! Several plans and lots to choose from Additional builder incentives available for a limited time only! Please note: Renderings are artists concept only and may not be exactly as shown. Exterior front porch posts included are full timber. (id:60365)
2005 - 18 Knightbridge Road
Brampton, Ontario
Welcome to meticulously maintained spacious 2 bedroom plus den condo with modern washroom featuring a bright and airy open concept. Living and Dining area. Expansive living area accommodates large family gatherings connected to a spacious dining area. The living room flows effortlessly onto a large enclosed balcony perfect for relaxing with stunning view of Toronto skyline. Laminated flooring throughout living and dining rooms giving a contemporary feel. Situated in a primary location just moments away from Bramalea city Center, Brampton Library Go Bus, Brampton transit, Chinguacousy park, excellent schools, major highways, healthcare facilities, Tim Horton's and restaurants. Don't miss the opportunity to make this bright and spacious apartment your new Home. Perfect for first time home buyers and investors. (id:60365)
1223 Owls Head Road
Mississauga, Ontario
Set on the only corner lot on the street and backing directly onto the pristine Lakeview Golf Course, this refined 3-storey home offers rare positioning in the highly sought-after Lakeview community. With three spacious bedrooms (plus a convertible fourth) and four bathrooms, the home blends functionality, comfort, and style for family living and entertaining.With 100K in upgrades, the property welcomes you with a beautiful front façade, granite entry steps, and an extended driveway that elevate curb appeal and convenience. The private backyard serves as a tranquil city oasis, surrounded by mature trees and nature.Inside, the main floor features an open-concept layout with 9-foot ceilings, bright living and dining areas, and a walk-out to the backyard. The chef-inspired kitchen offers generous workspace and storage, flowing seamlessly into the cozy family room with a feature wall and gas fireplace.The second level includes two bedrooms, including a well-appointed primary suite with two walk-in closets and a private ensuite. A dedicated laundry room with modern appliances enhances everyday practicality.The third level offers an additional master-sized bedroom and a spacious recreation area that can easily convert into a fourth bedroom. The larger bedroom provides room for a sitting area or office nook and opens onto a large balcony with unobstructed golf course views.Outdoors, enjoy a peaceful and private setting with a stone patio and raised deck-ideal for relaxing, gardening, or entertaining. Few homes in the area back directly onto the course, making this property truly standout.Located in one of Mississauga's most desirable enclaves, the home is steps from Long Branch GO, Port Credit Village, parks, top-rated schools, dining, and major commuter routes.With its premium lot, thoughtful interiors, and exceptional location, 1223 Owls Head Rd. offers a rare opportunity to enjoy the best of Lakeview living. (id:60365)
146 George Robinson Drive
Brampton, Ontario
Look no further! This bright and spacious home offers the perfect blend of elegance and comfort, featuring a soaring cathedral ceiling, gleaming hardwood floors, pot lights, and a beautifully landscaped yard. The modern kitchen boasts stainless steel appliances, granite countertops, and a cozy breakfast area, while the upstairs laundry adds everyday convenience. The professionally finished basement includes a second kitchen, modern bathroom, and a private bedroom with ensuite laundry ideal for extended family or Potential rental income. Meticulously maintained by its original owner, this stunning turn-key home is ready for you to move in and enjoy. Buy with confidence this one has it all! (id:60365)
30 Hamilton Court
Caledon, Ontario
//Oversized Pie Lot + Court Location// Rare To Find 4 Bedrooms Detached House Situated On An Oversized Pie Shaped Lot & Highly Desired Quiet Court Location In Southfields Village Of Caledon! **2 Bedrooms Legal Basement Apartment Registered As 2nd Dwelling** Double Door Entry!! Loaded With Upgrades* Family Room Comes With Fireplace & Upgraded Feature Wall* Hardwood Flooring In Main Floor & 2nd Floors & Oak Stairs! 4 Generous Size Bedrooms - Master Bedroom Comes With His & Her Closets & 5 Pcs Washroom! Laundry On 2nd Floor & Basement [2 Separate Laundry Pairs] Legal 2 Bedrooms Finished Basement Apartment As 2nd Dwelling** //Upgraded Washroom Counter-Tops// Loaded With Pot Lights** //No Side Walk - Total 6 Cars Parking// Oversized 500 Square Foot Deck, Separate Bbq Pad & An Extra-Large Event Sized Backyard Complete With In-Ground Sprinklers! Walking Distance To Etobicoke Creek, Parks, Schools, And Playground. Shows 10/10** (id:60365)
512 Weynway Court
Oakville, Ontario
Welcome to 512 Weynway Court, a residence where scale, light, and refined craftsmanship define luxury living. Positioned on a 65 x 120 ft lot, this home features an East-facing front exposure that captures soft sunrise light, while the expansive rear windows welcome warm sunset views, creating a beautifully balanced atmosphere throughout the day.Designed with a centre-court style layout, the home is built around volume, symmetry, and sightlines that elevate every space. A dramatic 20-foot open-to-above foyer with heated large porcelain slabs sets the tone upon entry, complemented by a floating wood-and-glass staircase and Pella windows that draw natural light across the entire main level.The chef's kitchen showcases Sintered Stone surfaces, Sub-Zero and Wolf appliances, dual Bosch dishwashers, and custom millwork-flowing seamlessly into the spectacular 20-foot open-to-above family room, a grand yet inviting space defined by light, height, and contemporary elegance.Car enthusiasts will appreciate the oversized, high-ceiling garage, perfect for lifts or premium vehicles, along with a rare covered rear carport, ideal for a luxury car, boat, or jet ski-an uncommon offering in this prestigious neighbourhood.Every bathroom throughout the home features heated floors, adding a layer of comfort and sophistication. Upstairs, the primary suite offers a spa-inspired ensuite with large luxurious heated floor slabs, a smart toilet, freestanding tub, Grohe fixtures, and a beautiful walk-in closet. Additional bedrooms include elegant finishes, generous windows, and custom built-ins.The lower level features 10-foot ceilings, a full walk-up, a wet bar, a bedroom with semi-ensuite, and an impressive media room constructed beneath the garage-a premium architectural upgrade that creates exceptional, sound-buffered space.Every detail has been intentionally curated.512 Weynway Court is an elevated expression of luxury, design, and lifestyle in one of Oakville's most coveted enclaves. (id:60365)
77 Forestgrove Circle
Brampton, Ontario
Stunning 4 Bedrooms,3 Bath, Detached Brick Home In Premium area .Close To Heartlake ConservationArea and Trinity Common Mall * Lovely Open Concept Home Large Eat In Kitchen With Walkout to deck. Detached home with 4 Bedrooms, 3 Washrooms. One bedroom With Gas Fireplace. Big Master bedroom with 5pc Ensuite. Easy Access To Hwy 410, Prestigious Lakelands, Separate Laundry . Upstairs Only For Rent, Basement Is Not included. Tenant to pay extra for utilities including Hot water rental ,Hydro, water and Sewerage, Enbridge gas etc. ( 70% of all utility bills) . AAA tenant with excellent Recent credit report and Rental Application form required. (id:60365)
499 Rebecca Street
Oakville, Ontario
You will forget everything you know about luxury living in Oakville after visiting this masterpiece. Just walking distance from Lake Ontario, this beautiful detached home on a premium lot offers a level of design, craftsmanship and modern elegance rarely seen in the market. Thoughtfully custom built in 2025 with over 5,000 sq.ft. of refined living space, the residence showcases a striking stone & stucco façade, aluminum windows, metal/flat roofing, and an impressive fluted double-door entry that hints at the sophistication inside. With 10-ft ceiling, engineered white oak floors, designer lighting, LED-lit mono-stringer stairs, limewashed feature walls and expansive windows, every inch of this home radiates warmth and intention. The chef-curated kitchen features natural marble counters, Sub-Zero & Wolf appliances, dual-tone cabinetry, a coffee/pantry room and a showpiece waterfall island-perfect for grand entertaining and daily luxury. The family room's sculpted stone fireplace, integrated speakers and full aluminum bifold doors create a stunning indoor-outdoor flow. Beside the dining area, a beautifully crafted glass-enclosed wine cellar with an aluminum frame adds an unforgettable touch of elegance-an architectural statement that elevates every gathering. Moving upstairs, the second level also features 10-ft ceiling and four spacious bedrooms, each with its own ensuite. The primary retreat impresses with double-door entry, his-and-her walk-in closets with LED-lit custom cabinetry and a spa-inspired ensuite with marble finishes, rain shower, porcelain slab walls, heated towel rack and a standalone tub. The finished 9-ft ceiling lower level enhances lifestyle living with a sauna, home theatre, exercise room, marble-clad wine bar, guest bedroom, luxury bath, and large windows. Located minutes from Appleby College, St. Thomas Aquinas, W.H. Morden School, scenic trails, boutique shopping. this residence delivers an exceptional blend of location and luxury architecture. (id:60365)
9 Streight Lane
Toronto, Ontario
Executive freehold townhome located in the prestigious Islington Village community, where upscale living meets exceptional urban convenience. This beautifully maintained home offers 3 bedrooms and 3 bathrooms, and has been freshly painted throughout. The finished lower level features a versatile multi-purpose room, a powder room, a closet, and a walkout to a fully private backyard. The open-concept design provides 1,732 square feet of living space across the main and upper levels, along with an additional 267 square feet of finished space on the lower level. The gourmet kitchen includes stainless steel appliances, a breakfast bar, and direct access to a private rear deck with no homes directly behind. The main floor boasts a bright, inviting living area with large windows, hardwood floors, and a cozy gas fireplace. The second floor offers two spacious bedrooms along with a full bathroom. The expansive primary suite occupies the top level and features a large walk-in closet, a private balcony, an en-suite bathroom with a soaker tub, and a generous laundry room. Additional highlights include a private built-in garage with a dedicated storage room, providing both convenience and added functionality. (id:60365)
20 Clover Bloom Road
Brampton, Ontario
Discover this exceptionally spacious Freehold Quad-Townhouse-a rare find that lives and feels like a semi, offering over 2,200 sq. ft. of beautifully designed living space in the highly desirable Sandringham-Wellington community. Perfectly located within walking distance to Brampton Civic Hospital and the serene Professor's Lake, this home delivers comfort, convenience, and outstanding value. Step inside to a bright, move-in-ready residence featuring sun-filled, generous rooms and an inviting open concept living and dining area complete with gleaming hardwood floors. The upgraded modern kitchen shines with quartz countertops, pot lights, and brand-new stainless-steel appliances including a gas range, dishwasher, and fridge. Upstairs, you'll find three spacious bedrooms, including two with walk in closets and abundant natural light, complemented by a stylishly updated 3-piece bathroom. Enjoy one of the largest lots in the neighborhood, enhanced with a brand-new fence, offering excellent privacy and ample space for gardening, children's play, and outdoor entertaining. The open-concept finished basement provides exceptional versatility, perfect as a recreation room, family space, or guest suite-with a 3-piece bathroom, laundry area, and plenty of storage with potential for a future side entrance. The garage features a finished flex space with additional storage as well. With new windows (2023), thoughtful upgrades, a superior layout, and generously sized rooms-this home stands out from others in the area. Close to top schools, shopping, public transit, and major highways, it offers the lifestyle and location buyers dream of. This home truly reflects pride of ownership. Come see it, fall in love and make it yours. (id:60365)
891 Mcewan Drive
Milton, Ontario
Prepare to be wowed at 891 McEwan Drive! This spacious freehold townhome boasts many custom features. From the oversized driveway, you and your guests will love the beautifully interlocked walkway. This meticulously maintained residence showcases quality upgrades throughout, including a custom 12' x 12' pergola with matching garden boxes, a custom wooden shed, extra cabinet storage in the garage, and a built-in 100" motorized projector screen and projector! Step inside and be captivated by the stunning open-concept main floor-perfect for dinner parties and gatherings of all kinds. The open kitchen overlooks both the living and dining areas and offers convenient access to the backyard. Outside, enjoy a beautiful deck and pergola for the ideal day-to-night space for entertaining and relaxation. The incredible finished basement features a large open-concept layout to entertain your guests with your own private movie theatre! Also included is a stylish 3-piece bathroom with heated floors, new water efficient toilets and a defogging LED mirror, plus a modern, inviting laundry room. Need extra storage? This thoughtfully designed basement offers an additional LED lit storage space under the stairs. After a day of hosting, retreat to the spacious primary bedroom, designed for rest and relaxation. Enjoy your private ensuite with a beautifully tiled walk-in shower and a generous walk-in closet that's sure to impress. The second floor also includes two additional well-designed bedrooms, offering plenty of room for a home office, guest space, or family needs. To top it all off, this fantastic location provides easy access to great schools, shopping, dining, and many of the amenities Milton has to offer. Make this impressive one of a kind space yours today! (id:60365)
9 Harbourview Crescent
Toronto, Ontario
Welcome to this beautifully maintained, maintenance-free Executive Freehold Townhouse in the highly sought-after Harbourview Village-an unbeatable opportunity in one of Mimico's most desirable lakefront communities. Backing onto lush parkland and serene walking trails, this home offers privacy, nature, and urban convenience all in one. Property offers over 1,500 sq. ft. of above-grade living space- freshly painted and completely move-in ready. The home features hardwood floors on the main level and an open-concept layout filled with natural light. The spacious, family-sized kitchen is positioned at the rear of the home with walkout to a large custom upper deck overlooking green space-no neighbours behind you! Enjoy peaceful views, outdoor living, and direct rear access to the park. The main floor includes a stylishly updated 2-piece bath and an electric fireplace in the living room. Upstairs, you'll find 3 generous bedrooms, including a bright primary suite with a modern 3-piece ensuite, glass shower, and 3 closets, along with an additional 4-piece bathroom. The above-grade lower level offers a sunlit family/rec room with hardwood floors and walkout to a second custom deck and south-facing garden-perfect for entertaining or relaxing. Direct interior access to the insulated garage adds convenience, and the private driveway parks 2 additional vehicles (3 parking spots total). Located in a prime lakeside pocket, steps from the waterfront, parks, trails, TTC, Mimico GO, grocery stores, top restaurants, LCBO, cafés, and excellent schools. Minutes to Humber Bay Shores, Royal York & Old Mill subway stations, major highways, and only 7 minutes from Downtown Toronto. A rare chance to own in a well-kept, family-friendly community surrounded by nature and exceptional amenities-urban living at its finest. (id:60365)



