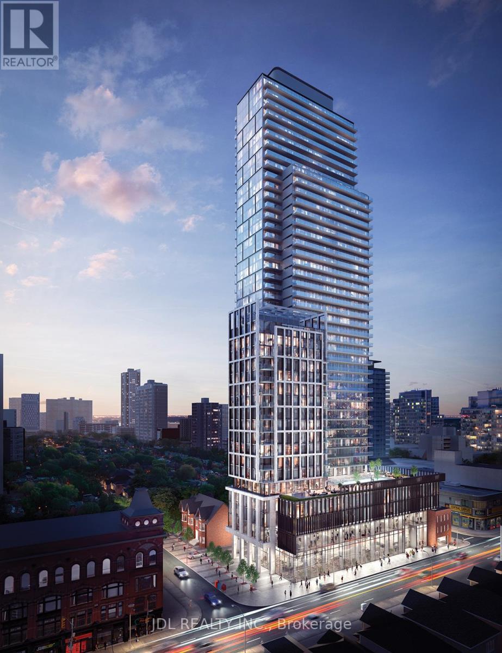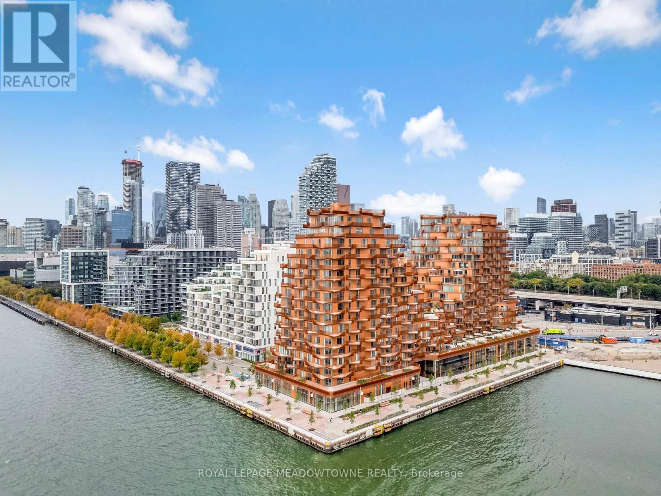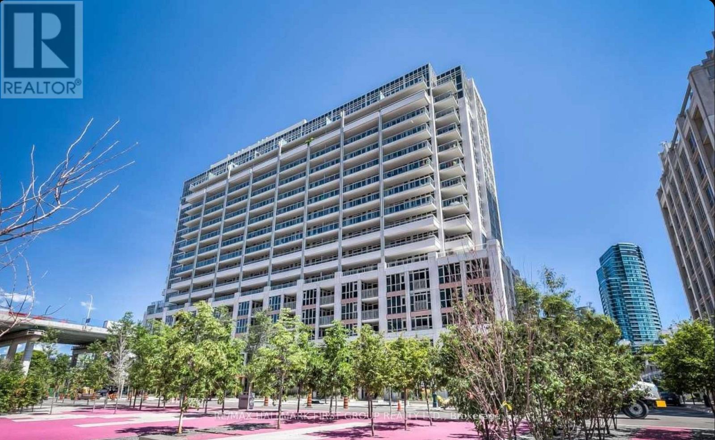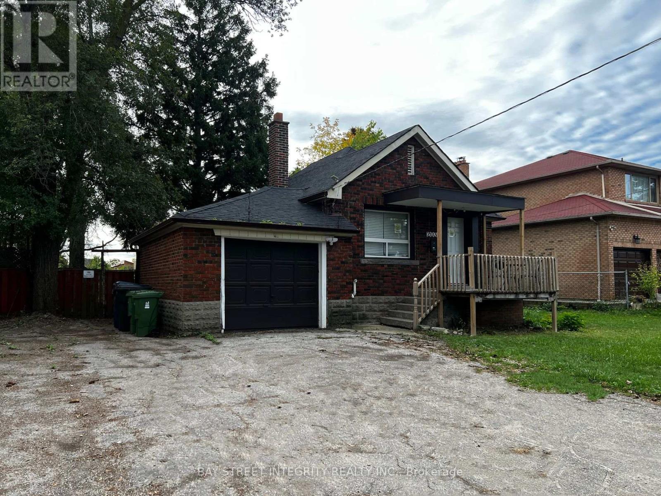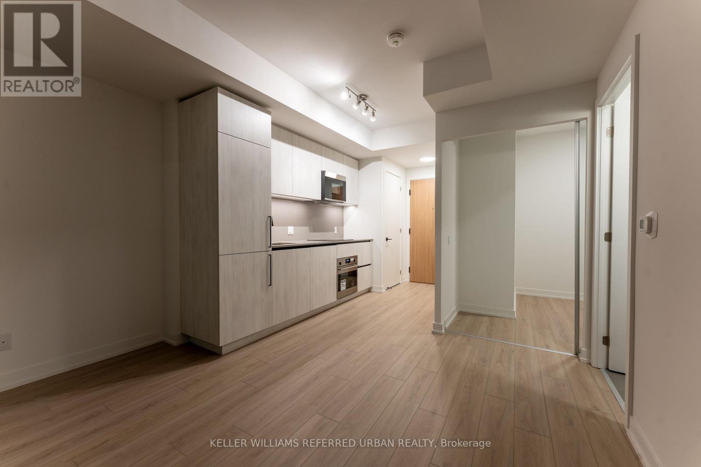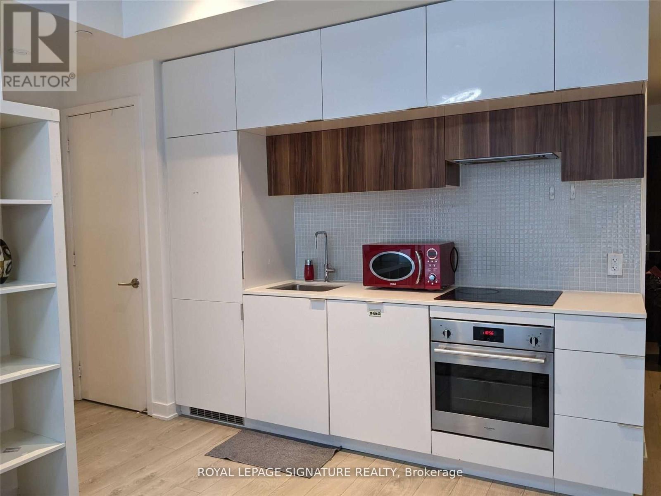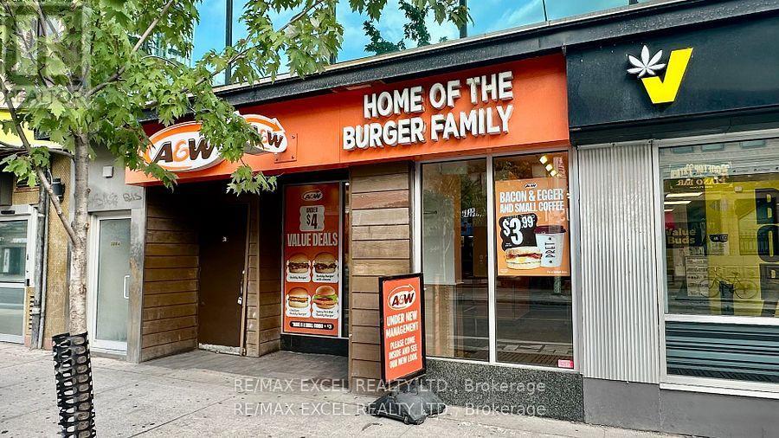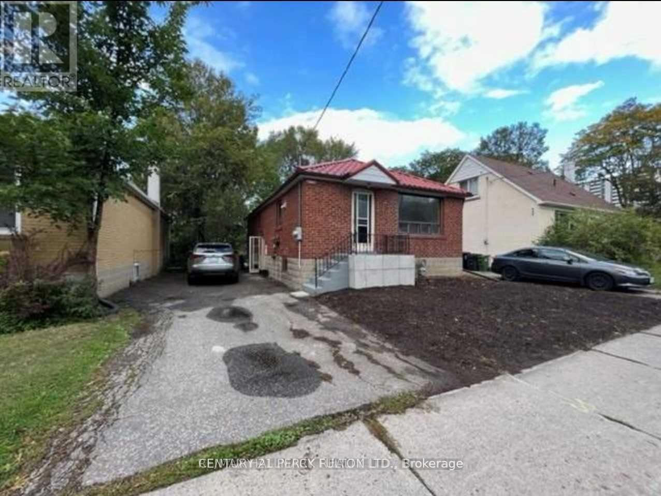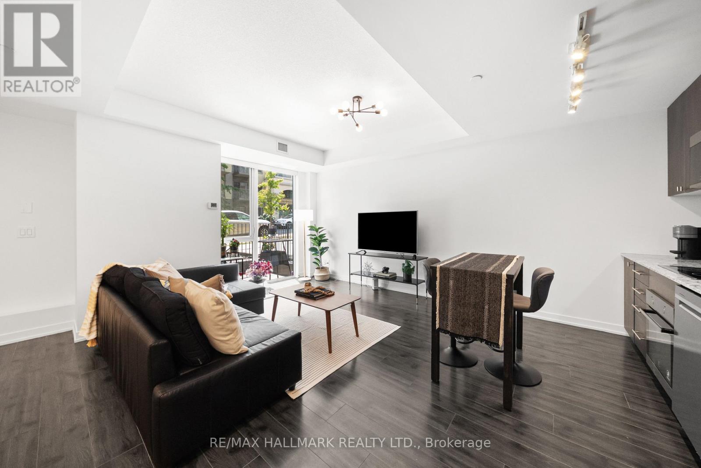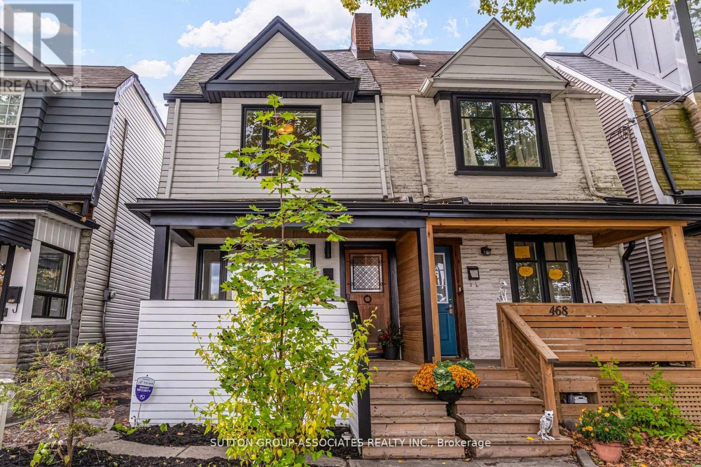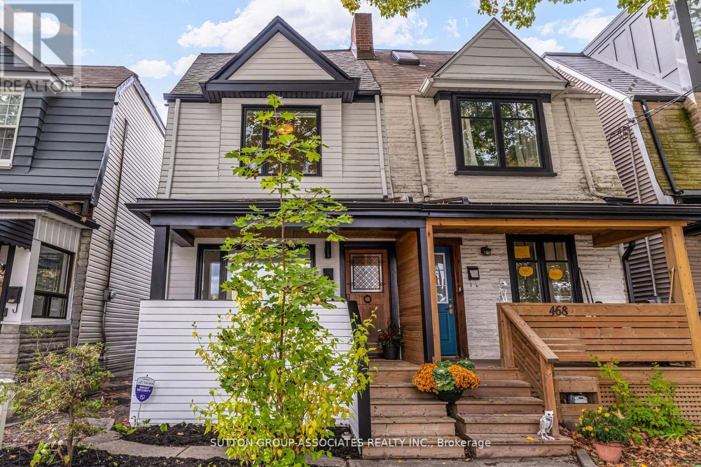2211 - 3 Gloucester Street
Toronto, Ontario
Experience luxury living in the heart of the city with this one-year-new, stunning one-bedroom plus den condo in "Gloucester On Yonge." Revel in the convenience of direct subway access, ensuring a seamless urban lifestyle. The clean contemporary design and tasteful finishes create a sophisticated ambiance, complemented by 9ft ceilings and fully integrated kitchen appliances.Indulge in resort-level amenities, including a pool, fitness center, yoga studio, and guest suites. The building offers a theater/presentation room, meeting room, library, coffee bar, and a lounge/kitchen for social gatherings.Elevate your urban living experience at "Gloucester On Yonge," where modern design meets technological innovation for a lifestyle beyond compare. (id:60365)
826 - 155 Merchants' Wharf
Toronto, Ontario
Welcome to Aqualuna, Toronto's iconic waterfront address. This brand new never lived in1bedroom plus den, 2 bath suite offers 809 sq ft of thoughtfully designed living space complemented by two private balconies with stunning city and lake views. Step inside to soaring9ft ceilings and engineered white oak hardwood flooring throughout. The open concept layout is both spacious and practical, blending style with functionality. The designer kitchen features Irpinia cabinetry in a sleek two-tone finish, quartz countertops with a matching backsplash, under-cabinet lighting, a Blanco undermount sink with Hansgrohe faucet, and fully integrated Miele appliances including fridge, cooktop, wall oven, speed oven, dishwasher, and hood fan. A Whirlpool stacked washer and dryer add everyday convenience. The primary bedroom offers its ownprivate balcony, custom closets with organizers, and a spa-inspired ensuite finished with Sivec marble, large-format porcelain tile, and premium Hansgrohe fixtures. A second full bathroom is equally stylish with graphite marble and matte black hex tile, providing comfort for residentsand guests alike. Nestled within a 13 acre master planned community, Aqualuna combines striking architecture with a serene lakeside setting. Smart Home Technology via Tridel Connect elevates the living experience, offering modern convenience and peace of mind. This is waterfront luxuryat its finest, designed for those who value elegance, comfort, and lifestyle.***THIS IS NOT ANASSIGNMENT SALE***UNIT FULLY CLOSED***Parking Available From Tridel For $85,000. EV Parking Available. For $105,000. (id:60365)
604 - 35 Bastion Street
Toronto, Ontario
Live In The Centre Of It All! This Beautifully Designed 1 Bedroom + Den, 2 Bathroom Condo with over 700 SqFt At The Prestigious Harbour Club Puts You Steps From Toronto's Vibrant Waterfront And Downtown Conveniences. Enjoy Floor-To-Ceiling Windows, A Bright Open-Concept Layout, Modern Kitchen With Stainless Steel Appliances, And A Private Walkout Balcony. The Den Is Perfect As A Second Bedroom, Nursery, Or Dedicated Work-From-Home Space. Walk To The Harbourfront, Fort York, Coronation Park, TTC, CNE Grounds, And The Best Of Downtown Living. Quick Access To Union Station, King West, And The Gardiner. Parking + Locker Included. Amenities Include 24-Hour Concierge, Fitness Centre, Outdoor Pool, Party Room, Guest Suites, And Visitor Parking. (id:60365)
203 Drewry Avenue
Toronto, Ontario
Welcome to 203 Drewry Ave - a fully renovated (2020) detached home for rent in the heart of North York. This spacious property offers 6 bedrooms and 6 ensuite bathrooms, with 3 bedrooms on the upper level and 3 bedrooms on the lower level, providing exceptional privacy and comfort for each occupant.The home features modern finishes throughout, updated kitchens and washrooms, and a clean, well-maintained living environment. Located on Drewry Ave, you're just minutes to Finch Subway Station, TTC bus stops at your doorstep, grocery stores, restaurants, parks, and all nearby amenities.Perfect for large families, multi-generational living, or a group of professionals seeking convenience and space. No smoking, no pets. (id:60365)
406 - 35 Parliament Street
Toronto, Ontario
Brand-new 2-bedroom, 2-bathroom suite at 35 Parliament St, Suite406, offering 621sqft of interior living plus a 40 sqft balcony. North-facing with abundant natural light, featuring a modern kitchen with built-in appliances and contemporary finishes. The main bedroom includes a private ensuite bathroom.Located in the heart of the Distillery District, steps from cafés, boutique shops, galleries, and restaurants. Transit is convenient with the 504A King streetcar, 121 bus, and easy access to the Gardiner Expressway. EV parking and locker included in lease. (id:60365)
1101 - 65 East Liberty Street
Toronto, Ontario
Bright, Modern, and Utterly Irresistible - Your Urban Oasis Awaits! Nestled in the vibrant heart of King West's Liberty Village, this exceptional 2-bedroom, 1-bathroom condo is a rare opportunity to own a slice of Toronto's trendiest neighborhood. With its open-concept layout and expansive windows, natural light dances effortlessly throughout the space, beautifully blending comfort with contemporary design. Freshly painted with new light fixtures and ready for your design ideas. From the sleek kitchen to the airy living and dining areas, every inch exudes sophistication and style - perfect for everyday living or hosting unforgettable evenings. The generously sized primary bedroom features a walk-in closet for optimal storage and seamless organization. Step onto your private balcony each morning to savor tranquil lake views with your coffee - pure serenity in the city. **Top-Tier Amenities You'll Fall in Love With:**- Indoor pool and fully equipped gym- Billiards room, bowling alley, games room, and golf simulator- Private theater, guest suites, and more *Prime Location Highlights:**- Just steps to TTC, GO Station, CNE, waterfront parks, and dining hotspots- Minutes from groceries, boutiques, and everything Liberty Village has to offer Built in 2013, this building is part of a thriving community that combines historic charm with modern flair. Whether you're drawn to its green roof courtyard gardens, Roman sunken garden, or panoramic rooftop Lakeview Club, you'll find a lifestyle designed to elevate every moment. Don't let this stunning condo slip through your fingers. Start packing and unlock your future in King West Liberty Village today - where your dreams meet your keys. (id:60365)
201 - 185 Roehampton Avenue
Toronto, Ontario
Walking Distance To Subway, Restaurants, Bars, Shopping, Yonge Eglinton Centre, Future Crosstown Lrt. Included: Fridge, Stove/Oven, Built-In Dishwasher, Washer, Dryer, All Electrical Light Fixtures And Window Coverings. Amenities: Concierge, Yoga Studio, Gym, Party Room, Media/Entertainment Room On The 7th Floor Roof With Outdoor Pool, Sauna, Bbq Grill & Fire Pit.Unit is Partially Furnished White Microwave Wooden Crate Shelvings, Ikea Shelvings (2) Different Sizes), Glass Wall-Mounted Shelf In Bathroom, Unitary Acrylic Modern 3-Light Led Cascade Pendant. (id:60365)
500 Bloor Street W
Toronto, Ontario
The A&W franchise located in the vibrant Annex neighbourhood presents an excellent opportunity for a hands-on operator. This bustling location benefits from its proximity to various offices, residential areas, two schools and the University of Toronto, which ensures a steady stream of lunch business and foot traffic, keeping the restaurant busy even during late-night hours. A new massive Mirvish village purpose-built development is coming soon. The current owner is not actively involved in the daily operations, making this an ideal prospect for someone eager to take charge and make a mark. Franchise modernization is now complete, eliminating the need for site changes for the next 7 years. For those seeking a stable cash flow and reliable income, this business opportunity is hard to beat. The combination of a prime location, modern facilities, and a well-established brand makes this A&W franchise a promising investment. If you are ready to step into a thriving business environment and capitalize on its potential, this could be the perfect venture for you. Consider joining Canada's second-largest A&W burger chain and taking advantage of this unique opportunity to own and operate a successful franchise in one of Toronto's most vibrant neighborhoods. (id:60365)
Bsmt - 48 Connaught Avenue
Toronto, Ontario
Upgraded Roomy 2 Bedroom Basement Apartment With a Separate Entrance and Ensuite Laundry. Carpert Free, Located In High Demand Area, Few Minutes From Multiple Bus Stations, Close To Grocery, Restaurants, North York Community, Close to Parks, CenterPoint Mall, Plaza, Restaurants. Top Ranked Schools , T.T.C., Etc. 10 Minutes Walk To Finch Subway! Only Basement Floor, Tenant To Pay 1/3 Of The Utility Cost. (id:60365)
Th3 - 18 Rean Drive
Toronto, Ontario
Step into easy living with this spacious and beautifully appointed 2-bedroom, 2-bathroom townhome, with parking and two storage lockers(!), nestled in the heart of Bayview Village! Boasting 1133sqft, this bright and spacious urban retreat offers the ideal combination of modern comfort, stylish finishes, and functional design, in a location that has it all. Step inside to discover an open-concept main floor flooded with natural light from floor-to-ceiling windows and gleaming (and durable) vinyl wood floors, creating an inviting atmosphere perfect for both everyday living and entertaining guests. The open modern kitchen features sleek stainless steel appliances (dishwasher, microwave, and fridge in 2023), elegant stone counters, a chic tile backsplash, and ample cabinetry. A walk-in storage room adds an extra layer of convenience rarely found in condo living, making organization effortless. Upstairs, the generous primary bedroom retreat boasts floor-to-ceiling windows with roller shades, a walk-in closet and a private 4-piece ensuite, offering a peaceful escape at the end of the day. The second bedroom features a double closet and a separate 3-piece bathroom, making the layout perfect for families or guests. Enjoy a private and fully fenced terrace with patio stone, privacy trees, and a gas BBQ hookup with South exposure. Includes indoor and quick access to your underground parking space and two storage lockers. Get the best of both worlds with the carefree and convenient lifestyle of a condo paired with the space and flexibility of a townhouse! Amazing building amenities include concierge, gym, rooftop terrace, party room, visitor parking, bike storage and more! Situated just steps from Bayview Village Shopping Centre, TTC subway, parks, schools, dining, cafes, Yonge & Sheppard amenities, and major commuter routes, this location is as convenient as it is prestigious. (id:60365)
466 Montrose Avenue
Toronto, Ontario
Perfectly positioned in one of Toronto's most desirable neighbourhoods, on a quiet, tree-linedone-way street, overlooking two beloved parks (Bickford and Christie Pits), this newlyrenovated 4 bed, 4 bath semi-detached home truly has it all!Spanning three thoughtfullydesigned levels and offering more than 2000 sq. ft. of total living space, every inch has beencrafted with style, function, and comfort in mind. The main floor features bright, open-conceptliving and dining areas, elegant oak flooring, and a sophisticated chef's kitchen with abundantbuilt-in storage and contemporary finishes - the perfect backdrop for entertaining and everydaymodern family living.Upstairs, the serene primary retreat, complete with a walk-in closet andspa-inspired ensuite, is located on the third floor, while two generously sized bedrooms arefound on the second. With laundry on both the second floor and lower level, bathrooms on everyfloor, central air conditioning, a finished basement with a fourth bedroom, a private fencedbackyard, and parking off the laneway, daily living here feels effortless.And the location?Exceptional. You're just steps from the best of Bloor Street (local cafes, restaurants, shops,and transit). Perfectly positioned within an excellent school catchment and surrounded by greenspace, the bike lanes on Bloor and the newly redesigned Harbord Street, 466 Montrose Ave.encourages an active, connected lifestyle and the best of urban living. With an impressive 96walk score and 100 bike score, you'll love how easy it is to get everywhere, on foot, by bike,or by subway. Every convenience at your doorstep. Walk/Bike Everywhere. Daily Errands & QuickTrips To Boutiques, Eateries & Pubs On Bloor Don't Require The Car. A Mere Minutes Walk ToChristie Subway Station, Steps To Nearby Bickford Park, Christie Pits, And Uoft MeanParticipaction! (id:60365)
466 Montrose Avenue
Toronto, Ontario
Perfectly positioned in one of Toronto's most desirable neighbourhoods, on a quiet, tree-lined one-way street, overlooking two beloved parks (Bickford and Christie Pits), this newly renovated 4 bed, 4 bath semi-detached home truly has it all!Spanning three thoughtfully designed levels and offering more than 2000 sq. ft. of total living space, every inch has been crafted with style, function, and comfort in mind. The main floor features bright, open-concept living and dining areas, elegant oak flooring, and a sophisticated chef's kitchen with abundant built-in storage and contemporary finishes - the perfect backdrop for entertaining and everyday modern family living.Upstairs, the serene primary retreat, complete with a walk-in closet and spa-inspired ensuite, is located on the third floor, while two generously sized bedrooms are found on the second. With laundry on both the second floor and lower level, bathrooms on every floor, central air conditioning, a finished basement with a fourth bedroom, a private fenced backyard, and parking off the laneway, daily living here feels effortless.And the location? Exceptional. You're just steps from the best of Bloor Street (local cafes, restaurants, shops, and transit). Perfectly positioned within an excellent school catchment and surrounded by green space, the bike lanes on Bloor and the newly redesigned Harbord Street, 466 Montrose Ave. encourages an active, connected lifestyle and the best of urban living. With an impressive 96 walk score and 100 bike score, you'll love how easy it is to get everywhere, on foot, by bike, or by subway. Every convenience is right at your doorstep.466 Montrose doesn't just meet your wishlist... it exceeds it, capturing everything you've been waiting for. Come see for yourself. (id:60365)

