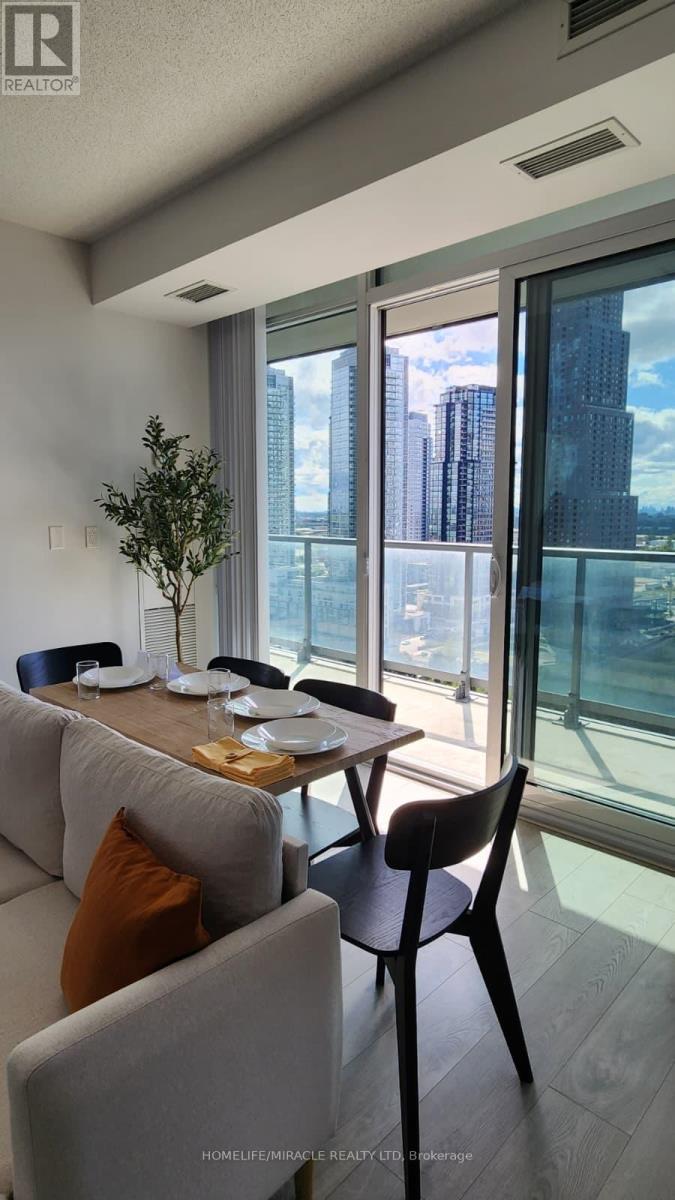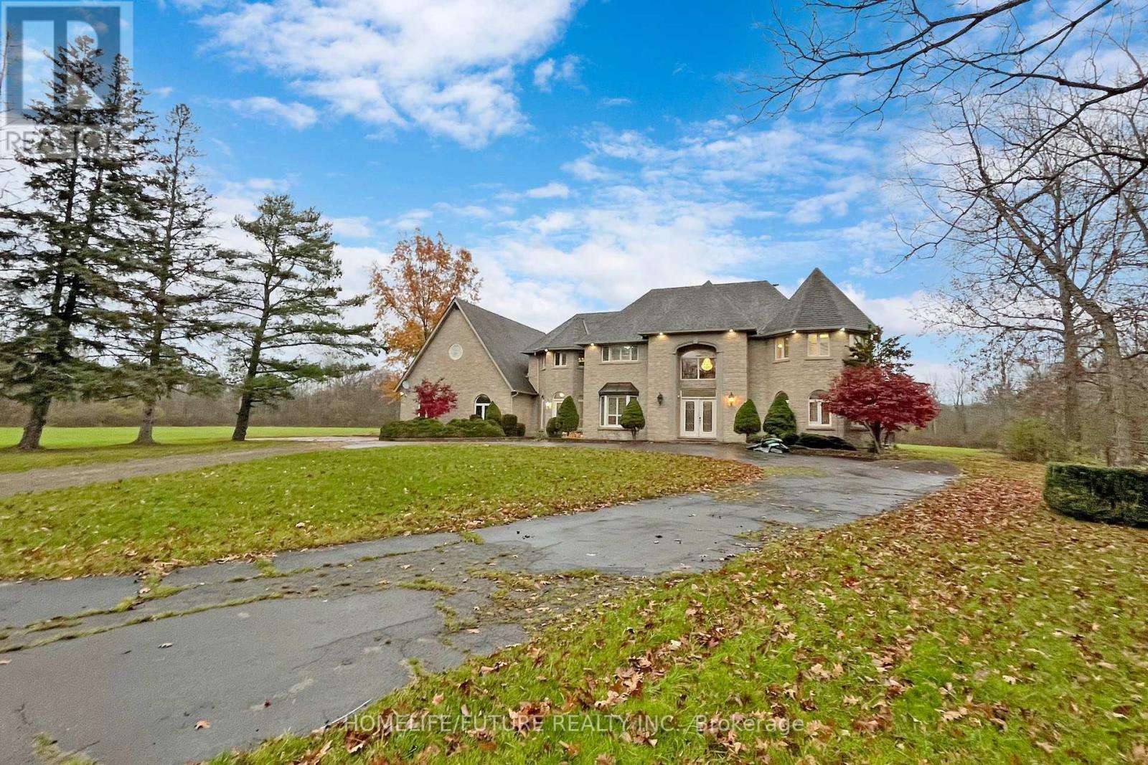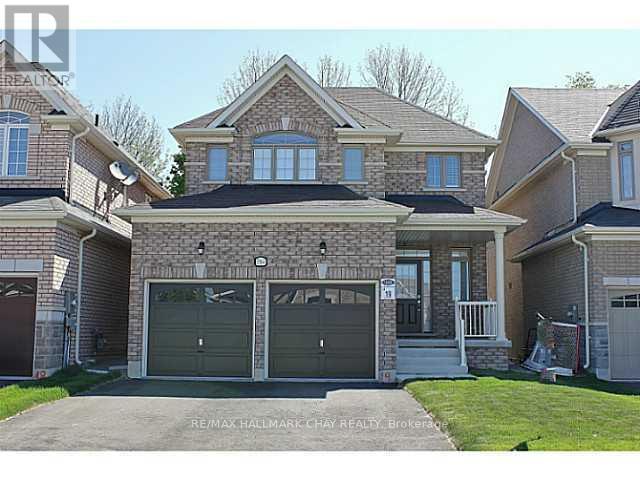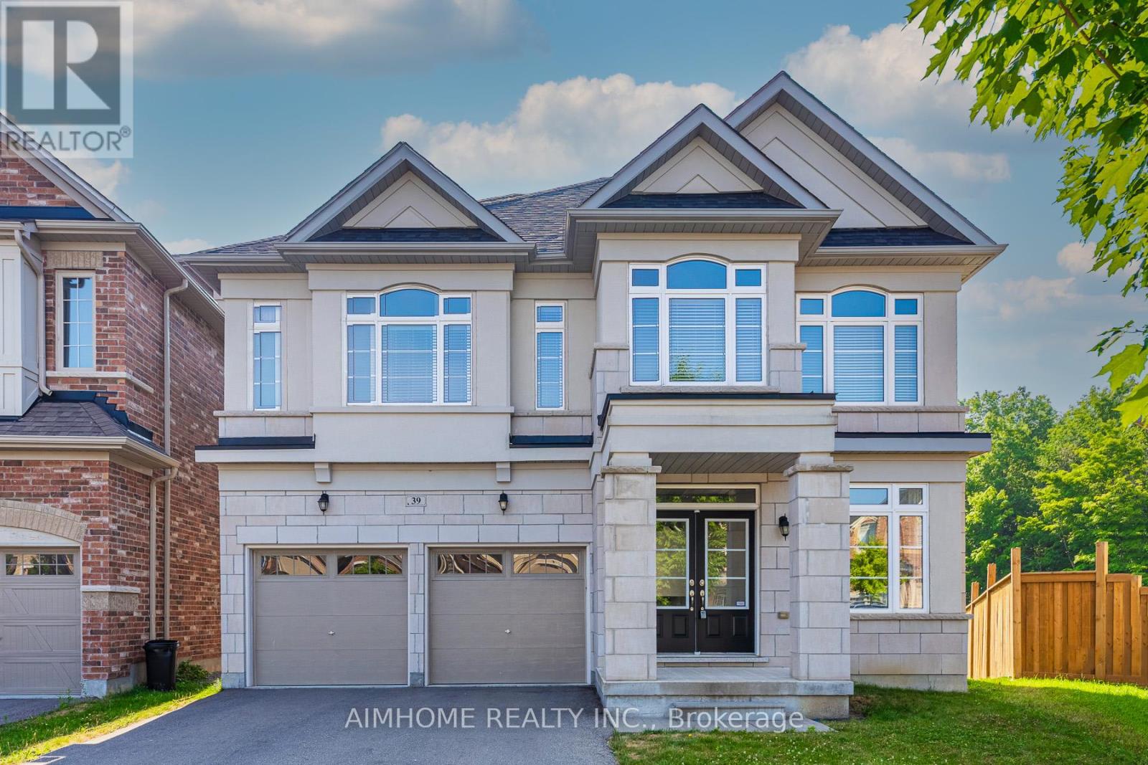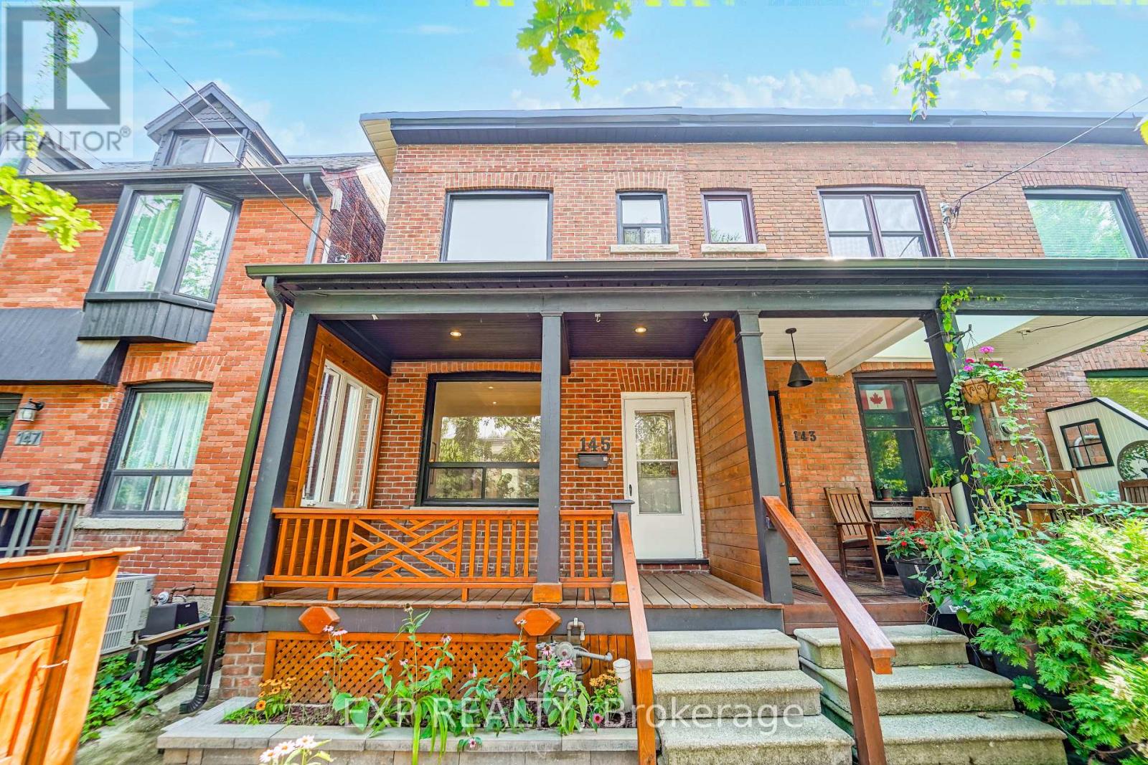2004 - 7895 Jane Street
Vaughan, Ontario
A Stunning modern, corner unit condo apartment centrally located in the heart of Vaughan! Step inside to a thoughtfully designed and functional floor plan flooded with abundance of natural light. This open concept corner unit features 2 bedrooms, 2 full size bathroom, 9 ft. ceilings, quartz countertop, premium appliances, floor to ceiling windows and walk out to huge balcony with a south facing unobstructed beautiful view towards pons, greenery and Vaughan downtown and no future development plans directly in front of you. This unit included 1 parking spot and 1 locker. Greatly situated for ease and entertainment this address places you just steps away from Vaughan TTC Subway and Bus Terminal. Just Minutes away to highway 400/407. Vaughan Mills Mall, Colossus Centre, famous restaurants, movie theatre, Canada's Wonderland, York University and more. Residents enjoy exclusive access to a suite of condo amenities. This included party rooms, games, theatre room, gym with yoga room, Whirlpool and Sauna/steam room, Outdoor patio with BBQ's. (id:60365)
82 Pearson Road
Welland, Ontario
Welcome To An Exceptional Custom-Built Detached Home, A Country Estate Gracefully Set On A Sprawling 5-Acre Lot In The Heart Of The Niagara Region, Just A Short Drive To The U.S. Border. This Private And Secluded Oasis, With No Rear Neighbors, Is Surrounded By Mature Trees And A Serene Ravine, Complete With Wrought Iron Fencing. Step Into The Grand Foyer Featuring A Double Curved Staircase, Leading To An Elegant Home Boasting 4+1 Bedrooms And 4 Bathrooms. The Interiors Are Adorned With Hardwood And Stone Floors, And The Expansive Kitchen Includes A Central Island. (id:60365)
2164 Dawson Crescent
Innisfil, Ontario
Entire house for rent, 3 bedroom 2.5 baths, unfinished walk out basement, partially fenced yard, 2 car garage with inside entry, 2 car parking in driveway. Walk to schools, shops, parks, beach (id:60365)
39 Bolsby Court
Aurora, Ontario
Welcome to 39 Bolsby Court, Aurora - a Rare Ravine Lot in a Prestigious Cul-De-Sac! This stunning ~2,985 sq.ft. detached home sits on a rare premium ravine lot, nestled at the end of a quiet, child-safe court with no through traffic- offering complete privacy and peace of mind. Built by renowned builder Arista Homes, this residence features a modern full-stone exterior total upgrade from typical brick homes, showcasing luxury and architectural elegance. Backing onto lush green space and steps to a brand-new elementary school and neighbourhood park, this is the ideal home for families seeking comfort, nature, and convenience. Upstairs features 4 spacious bedrooms and 3 full ensuites, including a luxurious primary suite with a spa-like 5-piece bathroom. The home has been freshly painted, and the main floor boasts a bright, open-concept layout with elegant living/dining areas, a cozy family room with gas fireplace, and modern designer light fixtures throughout. The kitchen is equipped with newly installed gas stove and range hood, and an upgraded faucet-perfect for both daily living and entertaining. The east-facing backyard offers excellent morning sunlight and peaceful nature views from your private outdoor space, while the west-facing front adds beautiful curb appeal. The private driveway and double garage accommodate up to 6 vehicles, offering convenience for large families or visitors. Rare Ravine Lot | Quiet Cul-De-Sac | Full Stone Modern Exterior Arista Built | 4 Bedrooms with 3 Ensuites | 6-Car Parking | New Paint | New Gas Stove & Hood | Upgraded Fixtures | Full Inspection Report Available | Steps to New School & Park Located minutes to top schools, trails, shops, Hwy 404, and Aurora GO. This is a rare opportunity you don't want to miss! (id:60365)
60 - 275 Broward Way
Innisfil, Ontario
Live everyday like it's Friday!!! Friday Harbour is a stunning waterside community that gives a one of a kind experience for homeowners, guest and visitors. Are you a Golfer? Join the Nest. Nature Lover? Enjoy 7km of nature paths through the 200 acres of nature reserve. Water Enthusiast? The Marina (approx. 40 acres) & Harbour Master building, sandy beach, pools, playground, tennis court, basketball court, beach volleyball, winter sports and festivals......,Friday Harbour shuttle service. The Boardwalk has many shops, restaurants, groceries, LCBO and many activities/events on the main pier. FH offers all season activities through the outdoor adventure center, exclusive Lake Club, wellness center and pool. Current Condo fee $314.87, Beach Club $187.47, Resort fee $900.29 (for 2025), Entry fee/resort initiation is 2% + HST of purchase price payable on closing. (id:60365)
145 Langley Avenue
Toronto, Ontario
Welcome to 145 Langley Ave, Stunning Home located in Prime Riverdale neighbourhood, masterfully renovated gem, This exceptional two-storey residence, offering spacious above-grade living space, seamlessly combines historic charm with modern luxury. every detail reflects superior craftsmanship and style.Situated on a family-friendly, tree-lined st & in the coveted Withrow School District, this home offers an ideal setting for family life. Step onto the inviting, covered front porcha perfect spot to enjoy your morning coffee or unwind after a long day. the bright & spacious open-concept main flr features elegant hardwood flrs, expansive principal rms, & a generous family rm with windows overlooking the garden, creating a wonderful space for both relaxation and entertaining. The chefs kitchen is a standout, boasting quartz countertops, custom cabinetry, & stainless-steel appliances.With four well-appointed bedrooms, this home provides ample space for a growing family or guests. The fully finished basement adds further versatility, featuring a family rm, a guest bedrm with an ensuite, & a convenient walk-out perfect for an in-law suite, home office, or rental potential.The professionally landscaped backyard is both beautiful and low-maintenance, offering a private oasis for relaxation & outdoor entertaining.Located just steps from the TTC & Riverdale Park, this home offers the best of urban convenience & a vibrant community atmosphere, with easy access to local shops, cafes, & green spaces. (id:60365)
40 Galea Drive
Ajax, Ontario
** RARELY OFFERED BUNGALOW ** Built By Tribute Homes In Fantastic North Ajax Family Friendly Neighbourhood. WOW Curb Appeal - 42 Ft Lot Elegant Landscaping with little to No Maintenance required. Just Shy of 2000 Sq Ft Of Total Living space Offering A Perfect Layout For Seniors With Everything on Main Floor Including Living/Dining/Kitchen/Laundry & Primary Bedroom. Open Concept Layout Features Hardwood Floors, Potlights, Crown Moulding and California Shutters On Main. Chefs Kitchen W/ Granite Counters/Backsplash/ Breakfast Bar. The XL Laundry (originally planned as 2nd Bedroom) On Main Can Be Converted To Additional Den/Bedroom. Walk Out To 2 Tier Deck Off Breakfast Area Private Backyard Oasis With Beautiful Low Maintenance Gardens. The Lower Level Is Also Fully Functioning With 2 Additional Bedrooms and Full Bath. Makes For The Perfect Blend Of Family Or Adult Children To Have Separation. Separate Entrance From Home Into Dbl Car Garage Leads Directly To Lower Level. Furnace 2024. No Sidewalk (4 Car Parking On Driveway) (id:60365)
1 Prust Avenue
Toronto, Ontario
Welcome to this fully updated and thoughtfully designed 2-bedroom home tucked away on a quiet, tree-lined street in the heart of Leslieville. This stylish space offers a generous open-concept layout, perfect for comfortable living and entertaining. The sleek chef's kitchen is a standout with stone countertops, a gas range, stainless steel appliances, hood fan, a centre island, and a full butler's pantry for added storage and prep space. Enjoy spa-inspired bathrooms, warm wood flooring throughout, oversized bedrooms, and an expansive lower-level family/rec room. Exceptional soundproofing ensures quiet comfort, and there's plenty of smart storage throughout the home. Included in the rent: all utilities, cable, and internet, plus exclusive use of one side of the large detached double garage with remote access. Bonus: Your low-key and friendly landlord lives in the unit above and keeps things peaceful. Furnished option available upon request. Just steps to Queen Street, Greenwood Park, amazing cafés, restaurants, shops, bars and 24-hour TTC. Photos from previous listing. (id:60365)
2201 - 238 Simcoe Street
Toronto, Ontario
Introducing this 1 bedroom + 1 den unit located at University and Dundas, right in the heart of downtown Toronto. This beautiful suite is filled with natural sunlight and offers a fantastic view. The interiors are thoughtfully designed with high-end finishes, including quality laminate flooring, porcelain tiles, finely crafted cabinetry, and both panelled and stainless steel appliances. The den can easily be used as a second bedroom, adding extra versatility to the space.You'll enjoy the convenience of being just steps away from the subway station, theatres, opera, and entertainment, as well as being moments from the waterfront, transit, shopping, and dining. This unit offers the perfect blend of modern living and urban convenience! (id:60365)
4801 - 832 Bay Street
Toronto, Ontario
Stunning Highrise "Burano" Condo located In Heart Of Downtown (Bay & College), Spacious One Bedroom Plus Den With Unobstructed Downtown View. Totally Renovated from Bottom To Top. Newly Painted(2025), Brand New Vinyl Floor Throughout(2025), New Kitchen Cabinets(2025), New Quartz Countertop(2025), New Sink(2025), New Faucet(2025), New LED Lightings(2025), New Vanity With New Mirror/Lighting(2025) And More..., Floor To Ceiling Windows In Living Room, 9 Feet Ceiling, Large Balcony. **Move In Ready** Steps To University Of Toronto & Ryerson, Subway, TTC, Hospitals, EatonCentre, Parks, Resturants & Financial District. Amazing Amenities Such As Large Outdoor Pool, Rooftop, Patio, Gym, 24 Hrs Concierge, Billiards, Party Room And More. Must See! (id:60365)
1709 - 120 Parliament Street
Toronto, Ontario
Prime Location For Working Professional, Family And Or Couples. Corktown, St Lawrence Market, Distillery , Etc. Bright Unit And Modern Building That Faces East With The Lake View. Den Can Be Used As A Second Bedroom If Needed Extras:S/S Appliances, Fridge, Range-Hood, Stove, Dish-Washer, Laundry And Dryer. (id:60365)
1702 - 385 Winston Road
Grimsby, Ontario
Award Winning, PREMIUM CORNER UNIT with 2 bedrooms and 2 baths plus 2 balconies with FABULOUS VIEWS of LAKE Ontario and the Niagara Escarpment! BRIGHT oversized windows allow for natural light to flow throughout. Trendy Kitchen with Stainless Steel appliances, Quartz Countertops, Island with seating for 4. Open floor plan Kitchen and Living room. Walk out from Living Room to balconies with unobstructed views of the LAKE and the Escarpment. Primary suite with 3 piece ensuite with glass shower. Second bedroom can be used as an office, perfect for working from home. In-suite Laundry area with stacked washer & dryer, Contemporary Blinds & Laminate Floors throughout. Numerous other UPGRADES. 1 Underground Parking space & 1 Locker. Charging Stations for your EV. The building offers impressive amenities including Full Gym with weights, spin, cardio & yoga. Wi-Fi Enabled Tech Lounge Area, Bike Storage. INCREDIBLE Indoor/Outdoor Rooftop Terrace with BBQ! Concierge on duty & building Surveillance Cameras, Pet Spa for self-serve pet washing. Location provides for easy access to Wine Country. Explore parks, conservation areas, and hiking trails nearby. BEACH on Lake Ontario is just across the street! Close to Shopping, Dining and future GO Train Station. A RARE OPPORTUNITY for you to live in this SPECTACULAR unit in the New Odyssey Development in 'Grimsby On The Lake'! (id:60365)

