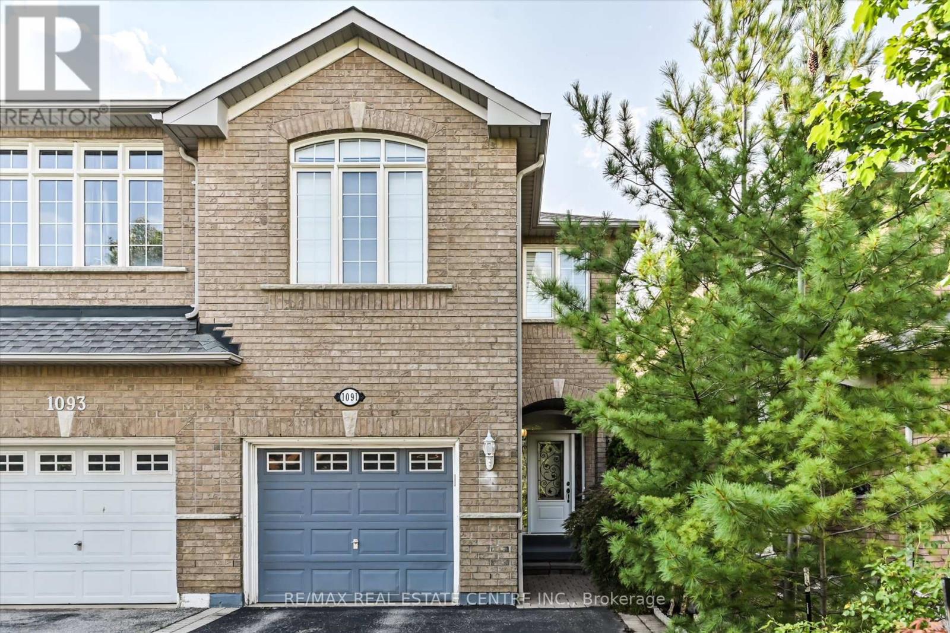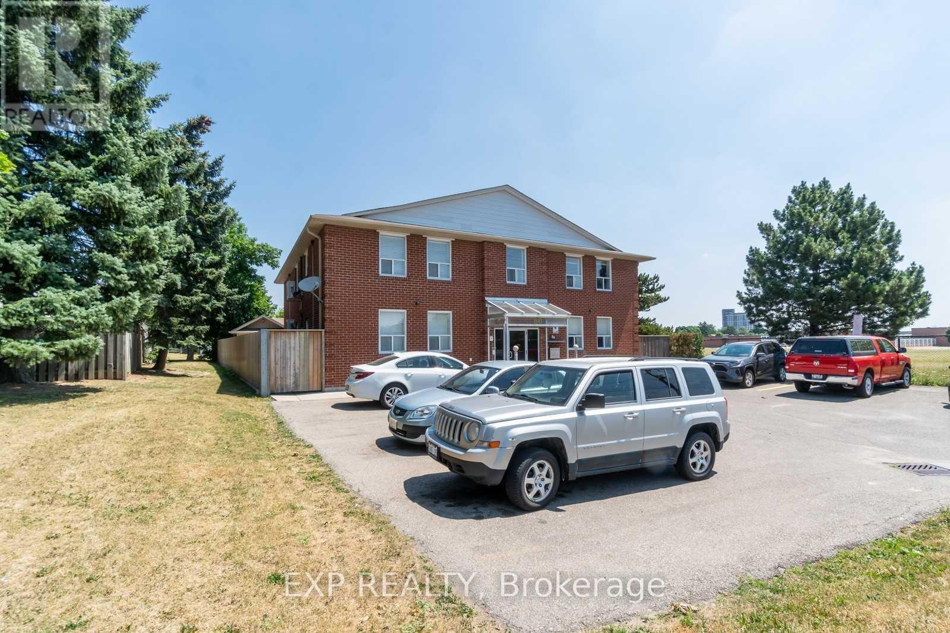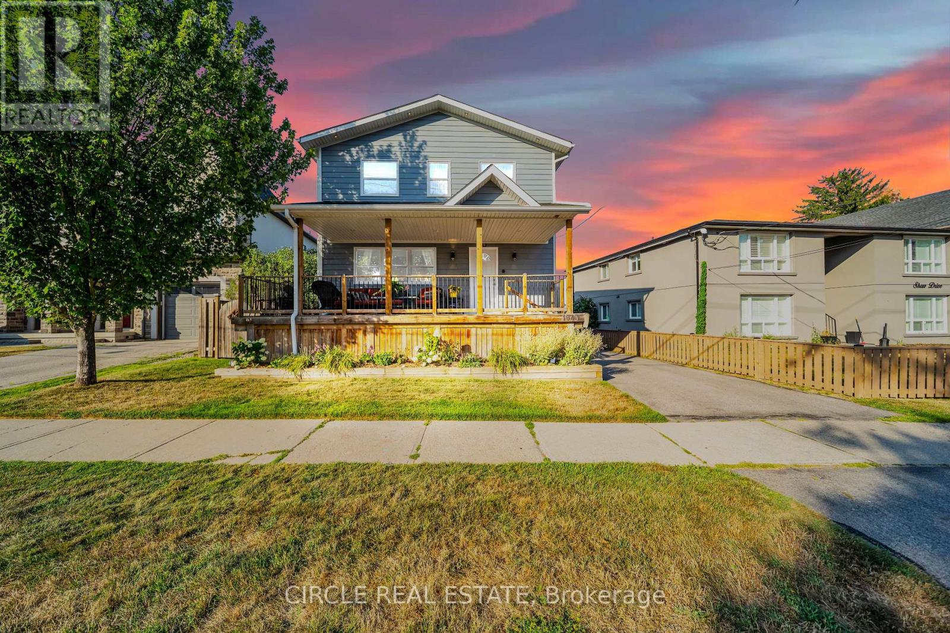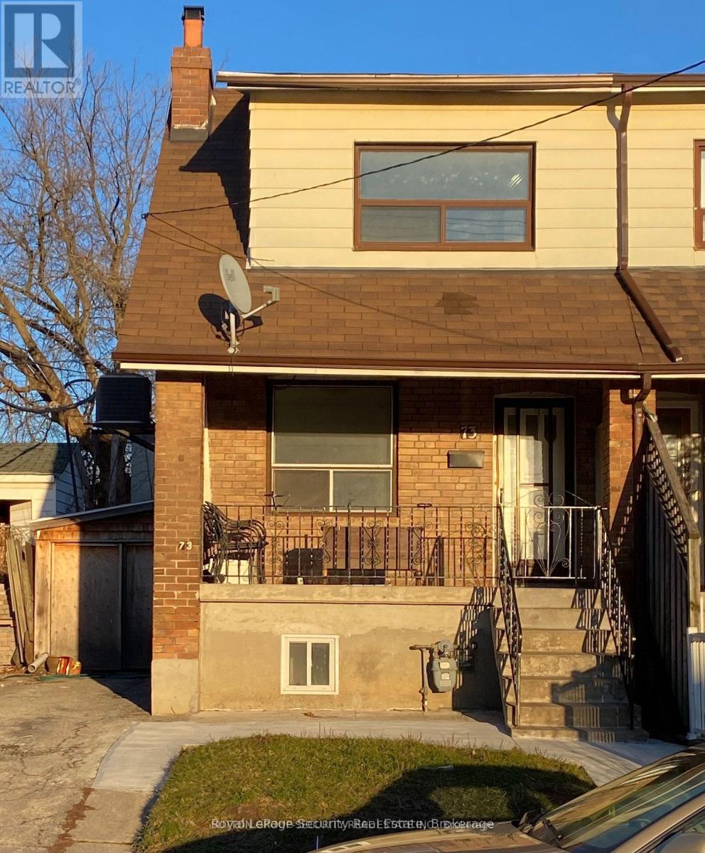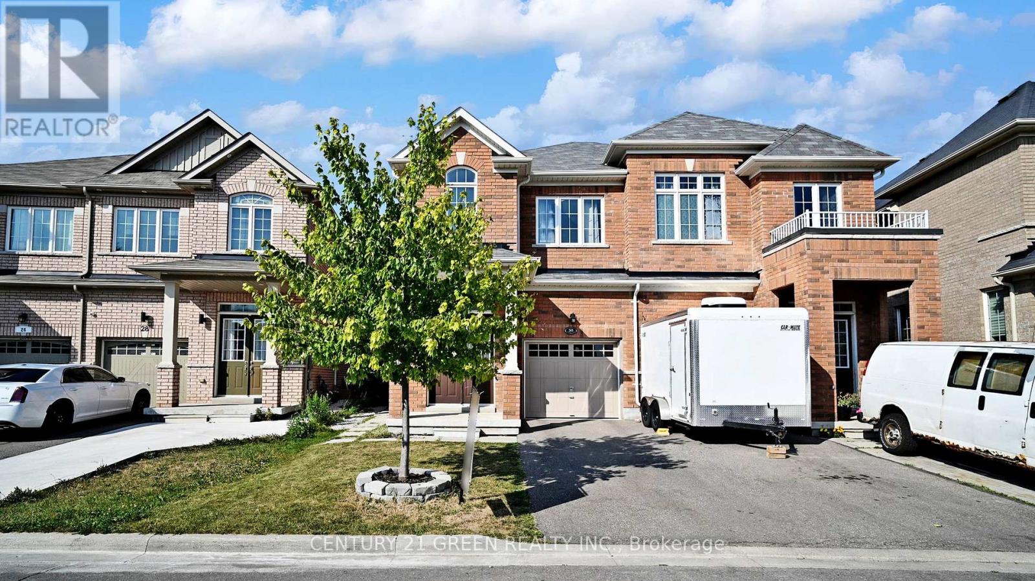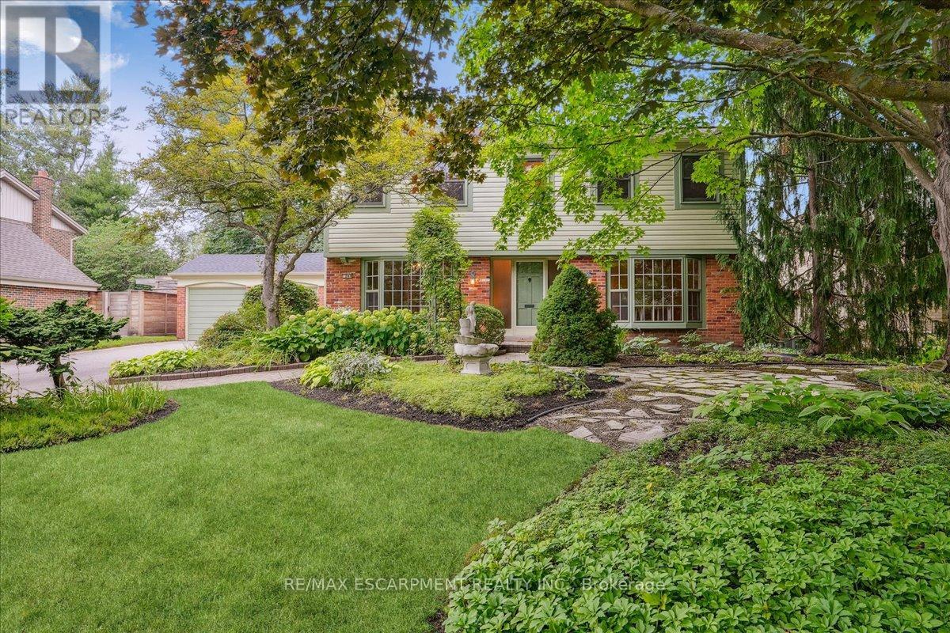1091 Windbrook Grove
Mississauga, Ontario
Sophisticated 3 bedrooms, 3.5 bath semi in Central neighborhood of Heartland .Tailored for today's lifestyle, the main floor showcases soaring 9-foot ceilings, hardwood floors , and an airy living space. The welcoming Living room offers an open concept living wit windows and a gas fireplace perfect for relaxing evenings. Inside entry to the garage for everyday convenience. The Open concept kitchen is equipped with lots of storage and Stainless steel Appliances seamlessly connecting to an eat in area with door access to the Patio ideal for enjoying some quiet time. Upstairs has No Carpet, the primary bedroom offers large space , walk-in closet, and a five-piece ensuite featuring double vanities and a deep soaker tub. Two additional bedrooms share a bright four-piece main bath. The professionally finished Basement adds valuable living space, complete with a recreation room, laminate flooring, Three -piece bath. Separate Entrance to the basement from the Garage offers exclusive use of the Basement . Ample storage .Enhanced by thoughtful Layout the home boasts lots of Windows, California shutters, Central Vacuum . (id:60365)
101 - 80 Kennedy Road N
Brampton, Ontario
Bright and welcoming 3-bedroom, 1-bath unit with brand new flooring and storage locker, ideally located in the heart of Downtown Brampton. Enjoy a shared backyard and 24-hr video surveillance, with Gage Park,PAMA, Rose Theatre, Garden Square, shops, dining, and transit just steps away. Experience vibrant downtown living with no snow shovelling or lawn maintenance! Simply move in and enjoy the comfort and convenience. (id:60365)
505 - 55 Speers Road S
Oakville, Ontario
Luxurious 2 Bedroom South Lakeview Condo In Kerr Village The Heart Of Oakville, Resort LikeAmenities Including Indoor Pool, Sauna, Rooftop Terrace, Yoga Studio Private Dining Room, PartyRoom, Pet Grooming Room, Concierge And Even More! Enjoy Lake And City Views From The Massive290 Sqft Wrap-Around Balcony With Walkouts From The Master Bedroom, Family Room And AdditionalBedroom. Stunning Sunsets Over The Lake You Will Never Tire Of.Bright, Spacious Corner Unit 9FtCeilings,~783 Sq.Ft As/Builder Flr Pln! Modern Appliances, Ensuite Laundry, 2 Balconies, 1Storage Locker #141 & 1 Underground Parking P2 #097 Included. Steps From Grocery, WalkingDistance To Oakville GO Station, Public Transit, Easy Access To Hwys. No Smoking NoPets(Preferred).Unit To Be Professionally Cleaned! (id:60365)
1043 Shaw Drive
Mississauga, Ontario
LAKEVIEW LOCATION ! Stunning 50ft x 132ft lot! Beautifully upgraded custom built home offering a perfect combination of modern comfort, functional design, and quality craftsmanship. Main level has been fully renovated with a custom open-concept chef's dream kitchen with full sized SS appliances, stylish cabinetry, modern countertops & an extended island for dining in, prep, and on-the-go meals. The combined family room makes hosting family/friends effortless. The upper level features three spacious bedrooms and two fully renovated four-piece bathrooms with modern finishes. A pool sized backyard that is uniquely designed with multiple patio decks with sitting and eating areas, perfect for summer entertaining or cozy spring/fall evenings. Natural gas BBQ connection for easy cookouts. Memorable setting for hosting family and friends. Recent mechanical updates include a high-efficiency furnace, air conditioning unit, and a tankless water heater. An oversized Backyard Shed (12ft x 8ft) adds extra storage for lawn equipment and patio furniture. In-ground sprinkler system keeps the lawn green all spring/summer/fall. Walk or Bike to Top rated schools, Lakeview golf course, Lakeview Library, Adamson Park, Spruce Park, Cawthra Woods trails and the community Centre. Minutes to GO Transit with a direct 25 minute train to Union Station. Easy access to the QEW. All the benefits of an urban lifestyle in a tranquil setting. Impeccably Maintained And Truly Move-In Ready. A Rare Opportunity In A Prime Neighborhood. (id:60365)
271 - 7025 Tomken Road
Mississauga, Ontario
**PL NOTE ITS SUBLEASE.** 1867 SQ FEET, COMPLETE OFFICE OR MULTIPLE FURNISHED OFFICES / ROOMS AVAILABLE. TMI IS 8.95 PER SQ. FEET, WHICH INCLUDES ALL UTILITIES AND GARBAGE REMOVAL. TOTAL OF 7 OFFICES, BOARD ROOM, FULL KITCHEN AND RECEPTION AREA. UPTO 3/4 ROOMS AVAILABLE FOR LEASE ALSO, IF SOME ONE LOOKING FOR SHARING OFFICE SPACE. NO ELEVATOR IN BUILDING. OFFICE IS ON SECOND FLOOR. 11.50 per square foot for up to July 31,2026. the 50-cent increment every year. OPERATING COST 1067.30 AND REALTY TAXES 348.51 PER MONTH. TOTAL MONTHLY RENT INCLUDING HST 3621.67. CURRENT LEASE IS UPTO JULY 31, 2029 (id:60365)
2217 Ghent Avenue
Burlington, Ontario
This updated 3 plus 1 bedroom, 2 bathroom bungalow in Central Burlington is the perfect option for first-time homebuyers, downsizers, or those seeking an income-generating property. The main level features an open concept layout with hardwood flooring, a custom kitchen with stainless steel appliances, a 4-piece bathroom, a bright living/dining room, three well appointed bedrooms, and a laundry room. Primary bedroom with sliding doors to private yard. The lower level is a fully separate suite with a private entrance and includes separate laundry, kitchen, family room, 3-piece bathroom, and a bedroom with an egress window; great income potential! The lower level suite also has an abundance of storage options and utilities are accessible via common areas. The private backyard features wood decking and a patio with a gazebo, surrounded by cedars for privacy. A separate finished workshop with electricity, a sink, fully insulated, heated and sliding doors provides versatility - garage door will need to be installed to make it functional. Conveniently located near lake, restaurants, shops, parks, Go train and more! Don't miss out! (id:60365)
73 Via Italia
Toronto, Ontario
Location, location! Dont miss this fantastic opportunity to live in the charming and quiet Corso Italia neighbourhood. This spacious semi-detached home offers 3 generous bedrooms and a warm, inviting main-floor living space. Enjoy the convenience of tandem parking for 2 cars in your private driveway. Perfectly situated within walking distance to vibrant restaurants, grocery stores, places of worship, a library, banks, schools, TTC, and more everything you need is right at your doorstep! (id:60365)
1302 - 3009 Novar Road
Mississauga, Ontario
Step into modern living with this brand-new 1-bedroom + den condo an elegant fusion of style, comfort, and convenience. this thoughtfully crafted space boasts sleek laminate floors, soaring 8 ft ceilings, Floor To Ceiling Window and a bright, open-concept layout that perfectly suits todays lifestyle. The sun-filled living area opens to a private balcony, while the stylish kitchen features a full suite of appliances, abundant cabinetry, modern island, and contemporary finishes ideal for both everyday living and entertaining. The generous bedroom is enhanced by large windows, and the versatile den offers the perfect spot for a home office or guest room. Additional highlights include in-suite laundry, underground combo parking/locker (private Locker Room), and access to exceptional amenities from a state-of-the-art fitness center to a party room and games lounge. Located just minutes from Square One Shopping Centre, UTM, CDI College, Sheridan College, with quick access to major highways, public transit, and Credit Valley Hospital, transit/future LRT, and Trillium Hospital, this is urban living redefined where everything you need is right at your doorstep. Neige Kitchen Package Cabinetry: Blonde Colour Wood Grain Look Laminate, with Off White solid colour accent.Soft close hardware. Countertops and Backsplash: White 2cm Quartz, Polished, Basic edge profile (id:60365)
30 Canary Close
Brampton, Ontario
Beautifully situated on a quiet, sought-after street surrounded by high-end detached homes, this well-maintained 3-bedroom semi-detached property offers comfort, convenience, and potential. The main floor features hardwood flooring in the living and dining areas, creating a warm and inviting atmosphere. The open-concept layout includes a spacious family-sized kitchen with a breakfast area and a walk-out to the backyard perfect for entertaining or family gatherings. The unspoiled basement comes with a builder-installed separate side entrance, offering endless possibilities for customization or income potential. Ideally located close to top-rated schools, shopping, and with easy access to Hwy 401, this home is a rare find with no through traffic for added peace and privacy (id:60365)
Ph20 - 395 Dundas Street W
Oakville, Ontario
Discover The Contemporary Appeal Of This Brand-New Condo At Distrikt. This Elegant 1 Bedroom Penthouse Unit Boasts 10' Ceilings And A Modern Kitchen Equipped With Premium Stainless Steel Appliances, Quartz Countertops, And A Porcelain Backsplash. Benefit From The Convenience Of Ensuite Laundry (Whirlpool Washer/Dryer), An Underground Parking Space, And Complimentary Internet. Ideally Located Within Walking Distance To Shops, Dining, And Close To Nearby Hospital. (id:60365)
Lower Level - 297 Thrace Avenue
Mississauga, Ontario
Lower Level Bright & Modern 2 Bedroom In-Law Suite, Spacious and beautifully designed, featuring Open-concept living/dining/kitchen. Modern kitchen with updated finishes & Stylish bathroom. Lots of natural sunlight throughout. Private walkout basement with both front and rear entrances. One parking spot Included. Private laundry room located in the basement. Located in a highly desirable neighborhood, close to transit, schools, parks, and shopping. Perfect for a small family or professional tenants. Tenant pays + 50% of utilities. (id:60365)
247 Beechfield Road
Oakville, Ontario
Situated in prestigious SE Oakville on a picturesque tree-lined street, this classic McClintock home offers oversized principal rooms and warmth throughout. Set back among mature trees and quaint pastoral gardens, the 75.11 x 116.89ft property offers privacy and tranquility with a terraced backyard. Features of the home include the front living room and separate dining room each with their own bay window with front garden views; a traditional eat-in kitchen with updated appliances and a built-in wall oven, plus a sliding door walkout to the back porch and backyard; a main-floor family room with a wood-burning fireplace and sliding door to the patio and stairs to the terrace. The second level offers four spacious bedrooms, main 4-pc bathroom, and primary bedroom with a 4-pc ensuite. The basement features a recreation room, bedroom/office, laundry room, and a storage room/workshop. Enjoy the home as-is or personalize it to suit your style. The two-car garage is attached by a bridge over the breezeway to the backyard. 8 parking spots on the extra-long driveway. Located in the top-rated public school district - Oakville Trafalgar High School, Maple Grove Public School, and E.J. James Elementary School (French Immersion). This is a rare opportunity to own a beautiful home and property in one of Oakville's most sought-after neighbourhoods. (id:60365)

