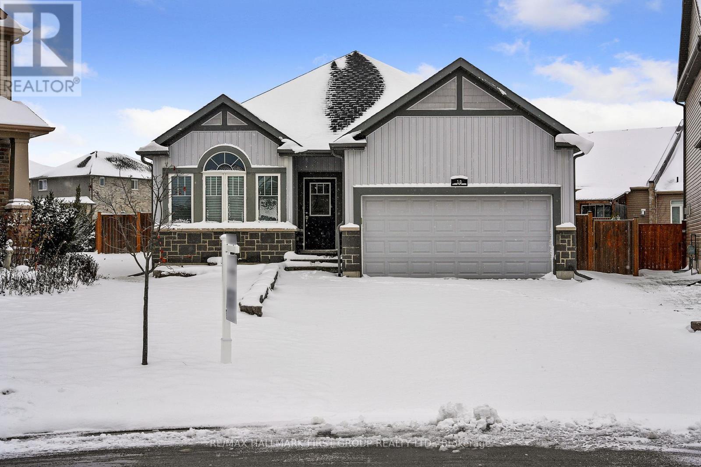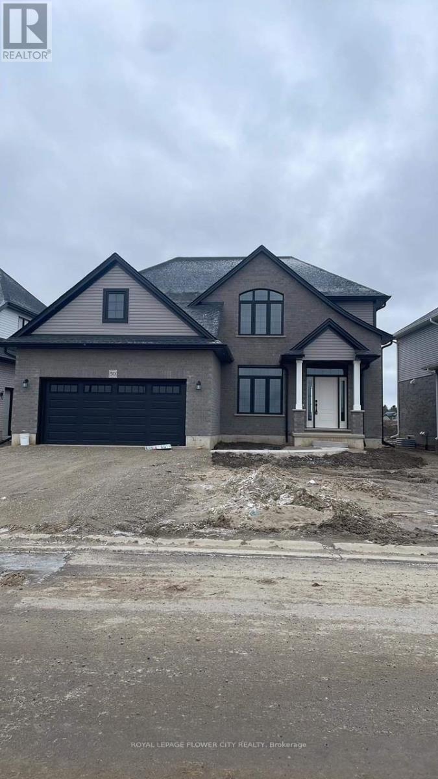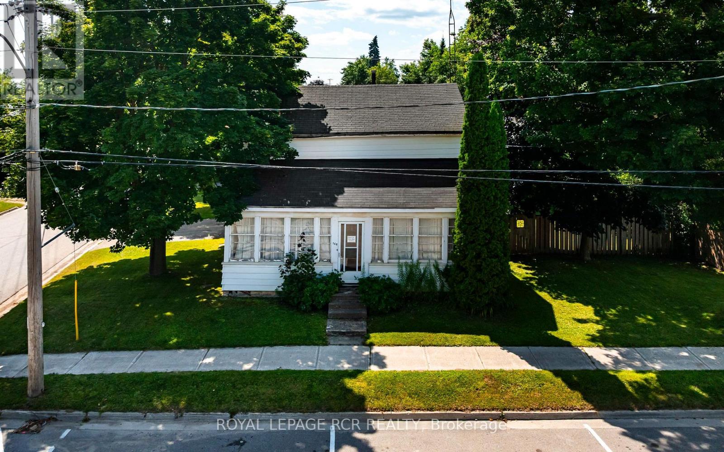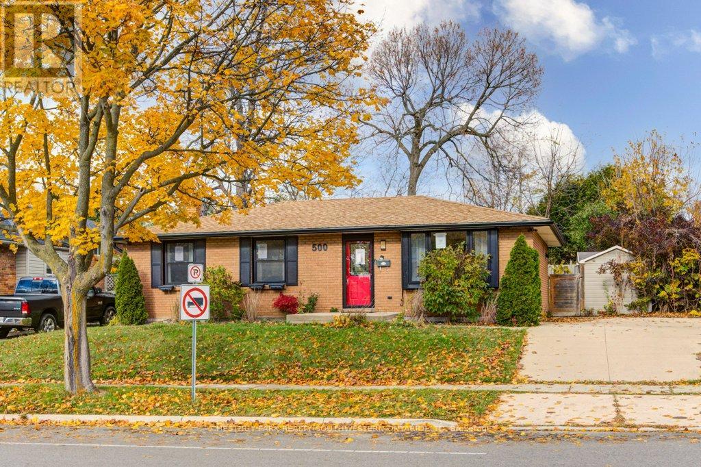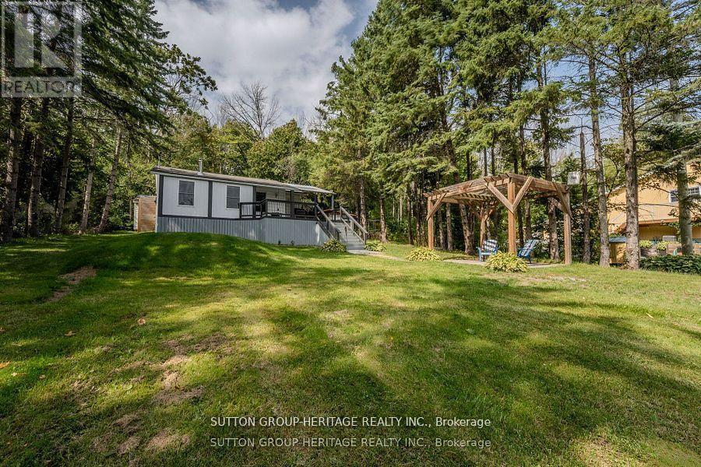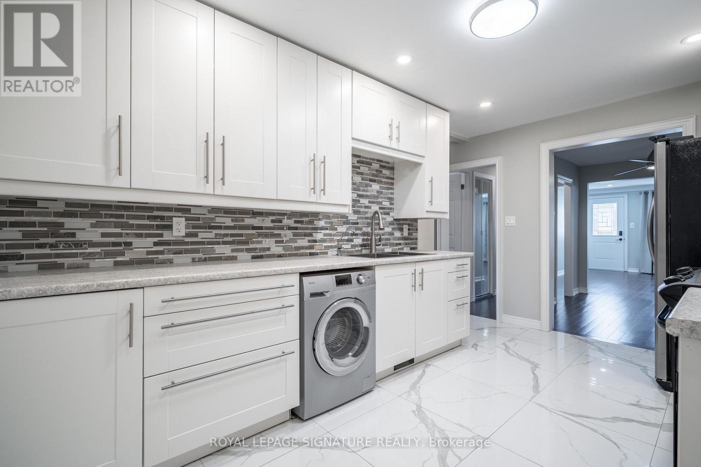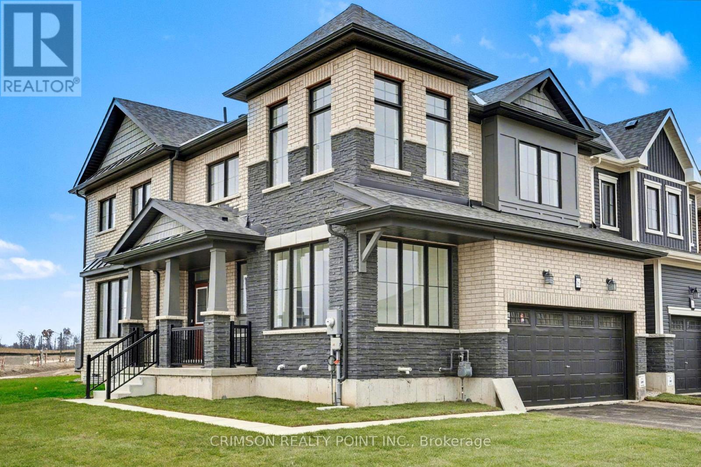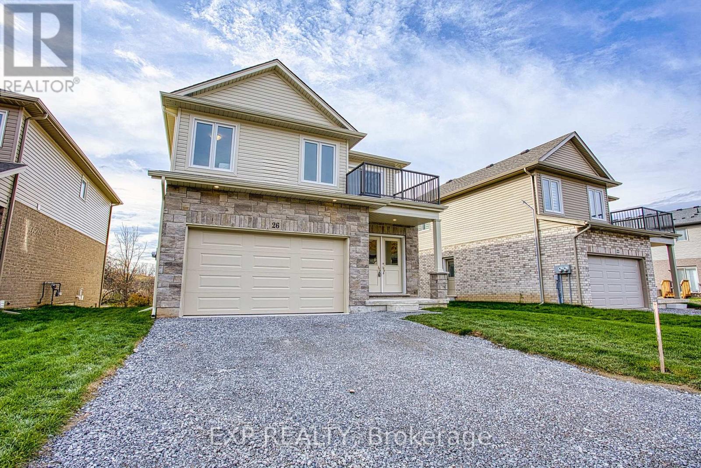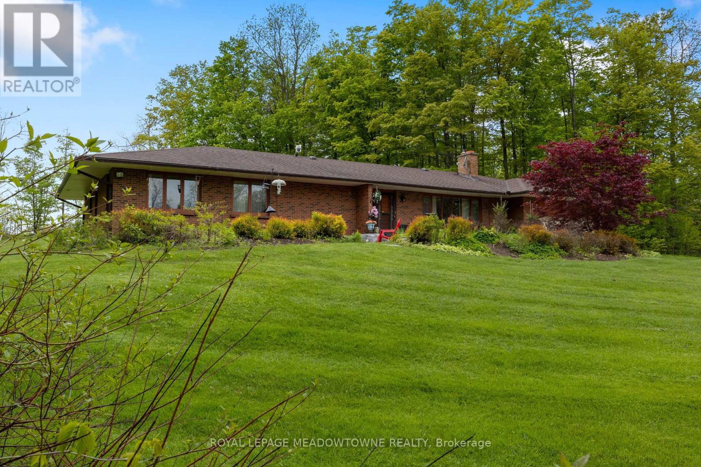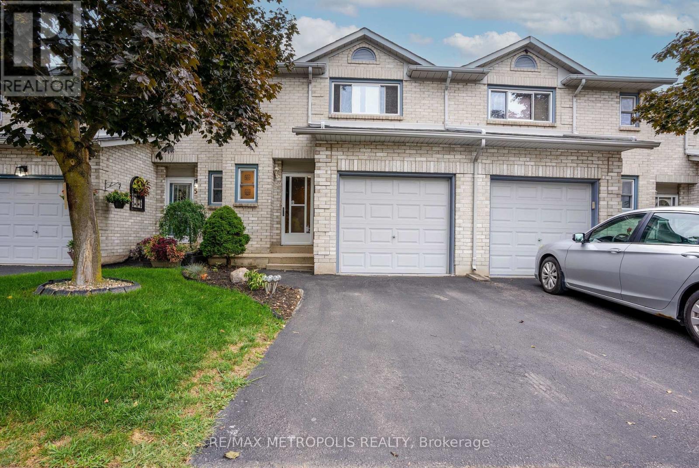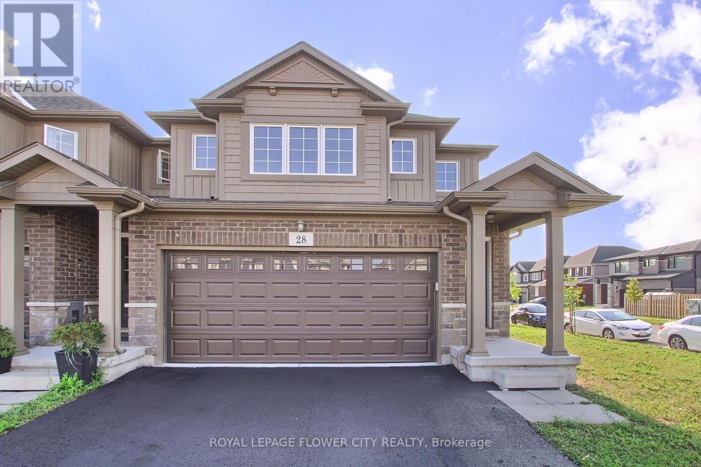10 Walnut Crescent
Belleville, Ontario
Welcome to 10 Walnut Crescent, a beautifully maintained 3+1 bedroom, 3-bathroom family home located on a quiet cul-de-sac in one of Belleville's most family-friendly neighbourhoods. Set on a large, pie-shaped lot, this warm and inviting home offers the perfect blend of space, comfort, and charm for modern family living. Step inside to discover a bright and spacious main level, where the living and dining areas flow seamlessly, ideal for family gatherings or casual entertaining. The updated kitchen features plenty of cabinetry, generous counter space, and breakfast bar for those busy mornings on-the-go. Upstairs, you'll find three spacious bedrooms, including a primary suite with ensuite bath and walk-in closet plus a 4-piece family bathroom. The lower level provides even more versatility, offering a cozy family room, perfect for movie nights, a fourth bedroom or home office and a third bathroom - the ideal setup for guests or a growing family. Outside, the spacious backyard is a true highlight - a blank canvas ready to bring your vision to life. Whether you dream of a lush garden, play space for kids, or a quiet outdoor retreat, there's room here to make it your own. With an attached garage, ample parking, and its location on a quiet court, this property combines privacy with convenience. Located just minutes from schools, parks, shopping and easy highway access, 10 Walnut Crescent is more than just a house - it's a place to call home. Thoughtfully maintained and move-in ready, it's the perfect setting for your next chapter in Belleville. (id:60365)
50 Optimist Drive
Southwold, Ontario
Welcome Home to 50 Optimist Dr in beautiful Talbotville Meadows. This fantastic 2400 sqft 4bdrm, 3.5 bath home features many upgrades. Step into this beautifully finished home to find an open concept main level with Smooth ceilings, a gorgeous kitchen, dining, Family room , a generous mud room, a powder room with oversized windows & patio sliders, the main living is filled with natural light & provides Direct access to large backyard. The kitchen is a chef's dream that comes with Stainless Steel Appliances, Quartz countertops with lot of storage space. The second level hosts a luxury primary Bedroom with Ensuite 5Pcs Bathroom & Walk In Closet. 3 Spacious Bedrooms With Closet Space. 3 Full Washrooms On Second Level. Min Away From Hwy 401, 402, Amazons New Warehouse, New VW battery Plant & London. (id:60365)
168 Victoria Street
Shelburne, Ontario
Located on a generous corner lot in the heart of downtown Shelburne, 168 Victoria Street offers an excellent opportunity to get into the market at an approachable price point. This home is ideal for first-time buyers with vision - especially those who are handy and ready to roll up their sleeves. Whether you're looking to update, renovate, or fully personalize your first home, this is your chance to create something truly your own in a vibrant, walkable neighbourhood. The current layout features 4 bedrooms and 2 bathrooms, including a main floor primary bedroom with a full 4 piece bathroom. The kitchen and dining area both walk out to a private back deck - great for outdoor entertaining or quiet evenings. Upstairs, you'll find three additional bedrooms and a 2 piece bathroom, offering plenty of room to grow. Outside, the fully fenced backyard is shaded by mature trees and offers plenty of space for gardening, play, or relaxation. The attached single car garage adds convenience and potential for storage or workshop space. Set just steps from local shops, schools, parks, and year-round community events, this location checks all the boxes for lifestyle and long-term value. Don't miss your chance to break into homeownership in one of Shelburne's most established neighbourhoods - make it your own and enjoy the rewards for years to come. Roof on original portion of the house is being replaced. (id:60365)
500 Ferndale Avenue
London South, Ontario
Welcome to 500 Ferndale Ave, an updated 3+1-bedroom, 2-bath bungalow nestled in desirable South London. Step inside to discover a bright and open-concept main level featuring a spacious living and dining area with new flooring throughout. The modern kitchen is sure to impress with updated cabinetry, a central island, new porcelain tile flooring, and stainless steel appliances - perfect for everyday living and entertaining. The main floor also offers three bedrooms and a stunning 5-piece bathroom complete with fog-free mirrors and built-in fan speakers for a touch of luxury. The lower level expands your living space with an additional bedroom featuring a walk-in closet, a 3-piece bath, a large recreation room with a bar area, and abundant storage. Outside, enjoy a private, fully fenced backyard with a relaxing patio and hot tub. The private concrete double driveway provides ample parking. Move-in ready and full of thoughtful updates, this charming home offers comfort, style, and functionality in one perfect package. Don't miss your chance to make it yours! (id:60365)
99 Manhattan Court
St. Catharines, Ontario
Welcome Home To This Beautifully Designed Freehold Townhome By PBG Homes. Perfectly Situated On A Quiet And Cozy Cul-de-sac, Showcasing The Ideal Blend Of Modern Living And Peaceful Surroundings. Step Inside And Be Greeted By 9-Ft Ceilings, Gleaming Hardwood Floors, And An Abundance Of Natural Sunlight Filling The Open-Concept Layout. The Contemporary Kitchen Is A True Highlight, Featuring High-End Stainless Steel Appliances And A Spacious Pantry Perfect For Cooking, Hosting, And Creating Memories. Upstairs, Enjoy Three Generously Sized Bedrooms, A Large Bathroom With Double Sinks, And The Ultimate Convenience Of Upper-Floor Laundry With A Full-Sized Washer And Dryer. Complete With Interior Garage Access And An Unfinished Basement Offering Endless Possibilities For Customization. This Home Puts You Just Minutes From All The Essentials Like Brock University, QEW, Fairview Mall, Niagara Health Centre, Parks, Schools, Shopping, And Dining. Don't Miss Out On This Incredible Opportunity! (id:60365)
682 North Shore Drive E
Otonabee-South Monaghan, Ontario
Only $2900 + Utilities per month?! Wow! Your Lakeside Escape Awaits Just steps from Rice Lake, this beautifully updated home offers comfort, charm, and year-round adventure. Wakeup to breathtaking sunrises from the expansive front deck, or relax under star-filled skies at night. A separate bunkie provides extra space forguests, complete with its own exterior-access washroom. Launch a canoe with your indirect water access, or connect to the Trent Canal systemthrough nearby marinas; the lake lifestyle is at your doorstep. Inside, an open-concept kitchen, dining, and living area makes entertainingeffortless. Gather around the striking bamboo-top island and enjoy a space that's both stylish and welcoming. Enjoy every season, from icefishing and snowmobiling in winter to boating, fishing, and exploring in the warmer months. Recent updates include fresh paint throughout,updated lighting, a UV water system (2023), dishwasher (2023), laundry machines (2024), and a fully updated bathroom (2024). Convenientlylocated just 20 minutes to Peterborough, Port Hope, Millbrook, and Hwy 401. Don't miss your chance to experience lakeside living at its best. (id:60365)
Main - 96 Charlotte Street
Hamilton, Ontario
Welcome to 96 Charlotte Street in Hamilton's desirable Rosedale community! This beautifully renovated main floor unit offers 2 spacious bedrooms, 1 full bathroom, an updated kitchen, anda bright open-concept living area. Enjoy the convenience of in-suite laundry and a massive driveway with ample parking. Shared responsibility for exterior maintenance (snow removal & lawn care). Tenant responsible for 40% of utilities. Pet-free home out of courtesy for other tenants. Excellent location close to parks, schools, shopping, and public transit. A wonderful opportunity to live in a beautifully maintained home in a family-friendly neighbourhood. (id:60365)
160 Gillespie Drive
Brantford, Ontario
Be the first to live in this absolutely stunning, newly constructed detached residence located in the highly coveted, family-friendly West Brant community. Designed with premium finishes and incredible space, this home is ready for you! Generous Space: This home boasts 4 spacious bedrooms and a bright, open-concept main floor that flows effortlessly, making it an ideal space for both daily life and entertaining. Dedicated Work Area: A valuable main floor study/office room provides a private, quiet space perfect for working from home, virtual learning, or use as a library/den. Gourmet Kitchen: The heart of the home is a chef's delight, featuring a large kitchen island, sleek cabinetry, and a fresh, bright color palette. Premium Finishes: Experience true luxury with engineered hardwood flooring on the main level and an abundance of natural light throughout. Brand New Appliances: Enjoy the convenience of a home fully equipped with brand new appliances (to be installed) for the tenants. Convenience: Includes a 2-car garage providing secure parking and additional storage. Be the first family to call this beautiful property, your home. See it today! (id:60365)
Lower - 26 Willson Drive
Thorold, Ontario
Modern Lower Unit in a Brand New Legal Duplex! Welcome to the lower level of 26 Willson Rd - a bright and modern unit in a brand new, never-lived-in legal duplex located in one of Thorold's newest and most desirable communities. This thoughtfully designed space features an open-concept living room and kitchen, creating a comfortable flow for everyday living. Enjoy the convenience of same-level laundry and private side entrance for added privacy. Step outside to your own backyard access, perfect for relaxing or enjoying some fresh air. Set in a quiet, newly developed neighbourhood, this home offers the perfect blend of modern finishes and functional design - ideal for small families, professionals, or anyone looking for a stylish new space to call home. (id:60365)
4711 Watson Road S
Puslinch, Ontario
Welcome to 4711 Watson Road South in Puslinch where country tranquility meets modern convenience. This nearly 10-acre retreat offers the best of both worlds: privacy and space, just minutes from Guelph and a short drive to Highway 401. A picturesque tree-lined driveway leads you to a charming bungalow surrounded by mature trees, setting the stage for your own private escape. Inside, you'll find three spacious bedrooms and two full bathrooms, including a bright, airy primary suite that feels like a true retreat. The versatile secondary bedrooms are ideal for family, guests, or a home office. A mostly finished basement expands the living space, perfect for a cozy family room, home theatre, or games area, with bonus storage and a workshop for hobbies. The attached two-car garage adds everyday convenience. Outdoors, this property really shines. Imagine summer days by the pool and gazebo, evenings hosting friends, or weekends exploring your expansive open fields. Whether you dream of gardening, outdoor sports, or simply unwinding in complete privacy, the possibilities are endless. The location is unbeatable just minutes to Guelphs best schools, shopping, dining, and recreation, while being steps from hiking and mountain biking trails. Whether you're searching for a peaceful getaway, room to grow, or a canvas for your dream home, 4711 Watson Road South is your chance to embrace country living without compromise. Don't miss it, book your private showing today! (id:60365)
59 - 2 Royalwood Court
Hamilton, Ontario
STOP! Look no further! This beautifully maintained 2-storey townhouse is the perfect blend of comfort, style, and location-nestled at the end of a quiet cul-de-sac in one of Stoney Creek's most desirable, family-friendly neighbourhoods. Enjoy privacy and convenience with every amenity just moments away. The bright main level shines with brand-new designer 8mm vinyl plank flooring and features a modern kitchen with Caesarstone countertops, stainless steel appliances, and a dual oven/stove. Step out to your private backyard oasis-ideal for relaxing or entertaining. Two cozy gas fireplaces create a warm, inviting atmosphere throughout. Upstairs, you'll find three generous bedrooms, including a primary suite with a 3-piece ensuite and new 65 oz plush carpet on the stairs for a touch of luxury. The finished basement offers versatile space for a family room, gym, office, or play area-plus plenty of storage. Condo fees include water and exterior maintenance (roof and windows), ensuring worry-free living and exceptional value. Surrounded by parks, schools, shopping, and recreation, this vibrant community radiates pride of ownership and a welcoming atmosphere. Move-in ready and waiting for you! Some photos virtually staged. (id:60365)
28 Wilkerson Street
Thorold, Ontario
This stunning 4-bedroom, 4-bathroom freehold townhome is the perfect blend of elegance, functionality, and space and best of all. 100% no fees. Featuring two master ensuites, its ideal for extended families or guests. The home has been freshly painted and upgraded with brand new flooring on the main floor giving it a clean, modern feel from the moment you walk in. Situated on a bright and one of the biggest corner lot, natural light pours into every room, creating a warm and inviting atmosphere. The oversized driveway with no sidewalk comfortably fits up to 4 cars a rare and valuable feature. This property truly checks all the boxes and is not just move-in ready, its runway ready. Located right at the Intersection from Highway 406, in a sought-after neighborhood close to great schools, parks, transit, and shopping. This home offers everything you need and more. Don't miss your chance to make it yours! (id:60365)

