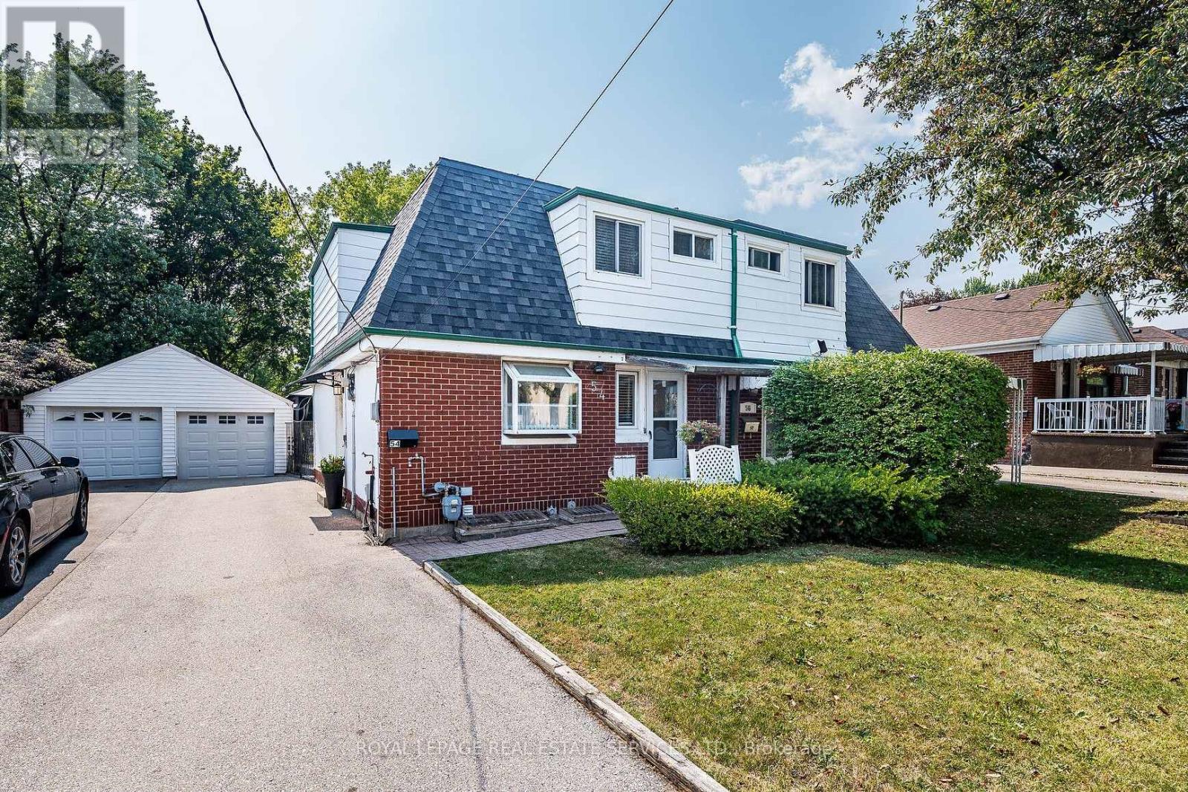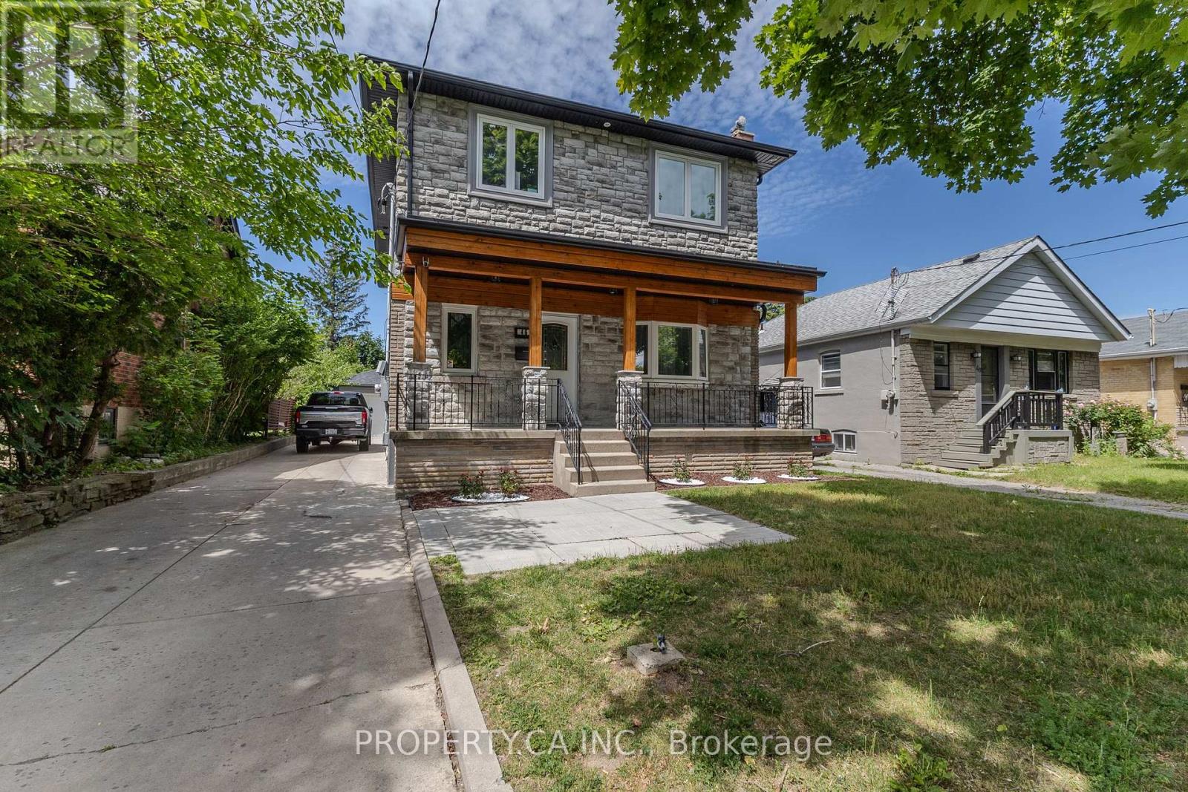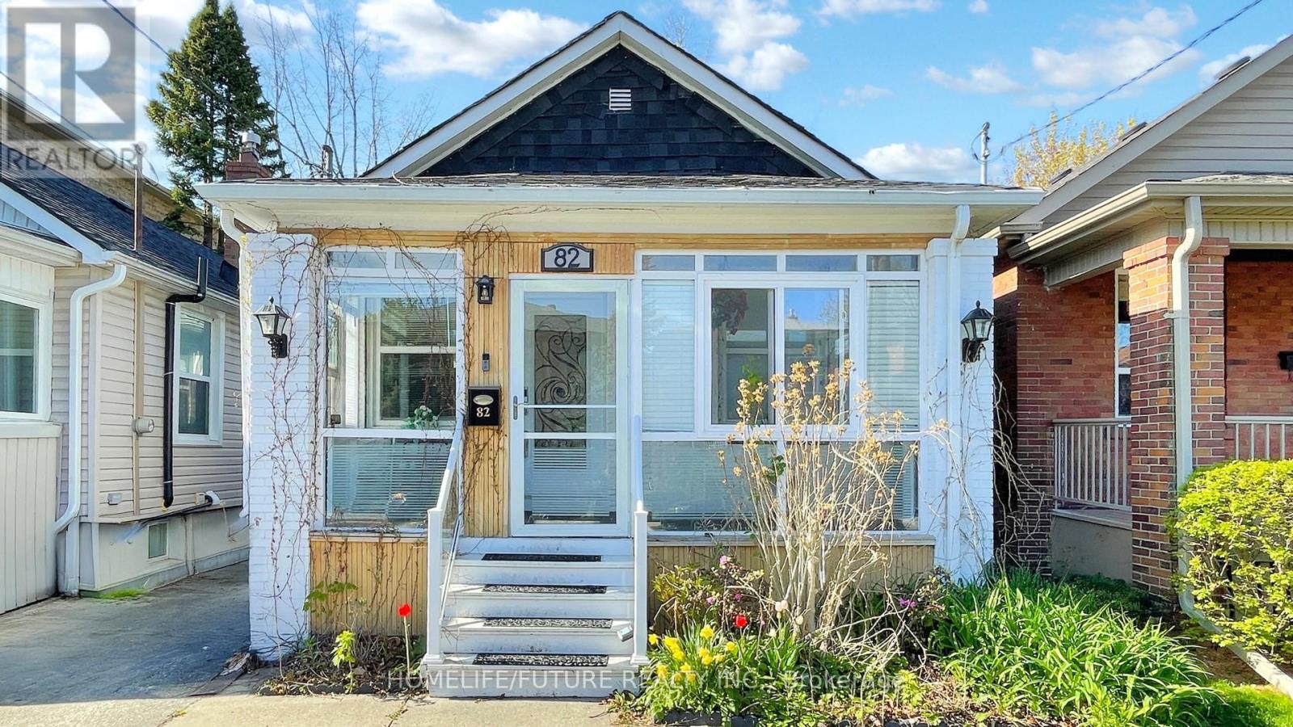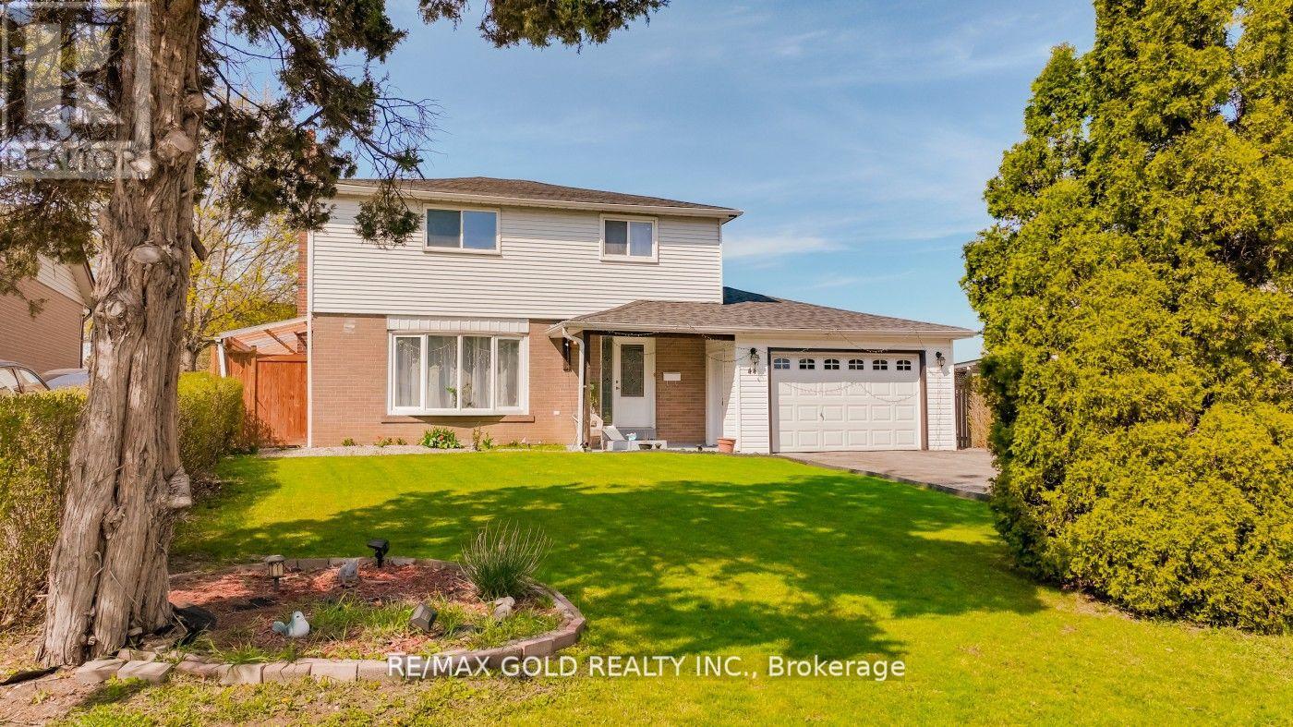423 George Street
Haldimand, Ontario
Beautifully presented, Exquisitely updated 3 bedroom Bungalow on Irreplaceable 86.28' x 264' lot with detached garage and 2nd detached garage with woodstove & workshop. Great curb appeal with vinyl sided & complimenting brick exterior, concrete driveway, side drive / access to rear yard for trailer/boat/RV parking, tasteful landscaping, & entertainers dream backyard complete with custom deck, pool, & hot tub. The masterfully designed interior features a open concept layout highlighted by gourmet eat in kitchen with dark cabinetry, island, & tile backsplash, formal dining area, oversized living room with hardwood floors throughout, 3 spacious bedrooms, 4 pc bathroom, & welcoming back foyer. The finished lower level allows for perfect inlaw suite or 2 family home & includes large rec room with gas fireplace, bar area, & storage. Ideal for those starting out, the growing family, or those looking to retire in style! The feeling of country with the convenience of town living! (id:60365)
5 Dyer Crescent
Bracebridge, Ontario
New home, just 1 yr old, Mattamy Built Detached Home "Hickory Model "For Lease in Bracebridge. Premium corner lot! Bright and Spacious 4 Bedrooms And 4 Bathrooms with a Modern and Open Concept Layout. In lawsuit on main level for family within laws or nanny. 9-foot ceilings on main floor, upgraded glass enclosure Standing Shower in the ensuite. Upgraded washrooms with undermount sink and quartz countertop. Upgraded Laminate Flooring on the main floor And Upgraded Kitchen Cabinets with quartz counter tops. Upgraded large Kitchen Island. Executive Gas stove! Tons of upgrade including hot & cold-water faucet in garage and backyard. School Is Located Within Walking Distance and a Short Trip to Downtown Brace bridge with All the Shopping and Entertainment Check out the 3D video tour !! (id:60365)
2 Prestwick Street
Hamilton, Ontario
WOW Stunning 1643 Sqft. Freehold Corner, In Stoney Creek, Only 5 Years Old House . Built 2018. Well Cared For By Tenant. Within Minutes Of Major Highways. Excellent Community - Minutes To Schools, Amenities And Parks. Raised Patio, Wrap Around Porch. Garage Access, Main Floor Laundry. Walk - In Closet In Master. Full Laminate On Main Floor And Upper Hallway. Walkout To Deck, Large Windows, Stainless Steel Appliances, Upgraded Light Fixtures. This Home Is A Must See! The Owner Will Install The Fence In The Backyard . (id:60365)
310 - 297 Oak Walk Drive
Oakville, Ontario
Experience Unmatched Luxury in One of Ontario's Top School Districts! Discover one of the largest and most sought-after units in Oakville's vibrant Uptown Core. This stunning 3-bedroom plus den, corner suite offers a sprawling open-concept layout with two full washrooms, providing an ideal living space for any family. You'll be captivated by the soaring high ceilings and an abundance of natural light streaming in from the desirable southwest exposure. The suite features seamless laminate flooring throughout, tasteful window coverings, and three private balconies that offer exceptional views of the surrounding area. The building itself, known as Oak & Co. Condos, provides residents with an array of premium amenities that elevate daily living. Enjoy access to a state-of-the-art fitness center, a yoga studio, an outdoor pool, and a stylish party room for entertaining. Concierge service, visitor parking, and two side-by-side parking spots add to the convenience and security. The location is truly unbeatable. In addition to being steps away from a vast shopping center, diverse cafes, gourmet restaurants, grocery stores, and banks, this address is situated within one of Ontario's most highly-regarded school districts. Commuting is a breeze with easy access to the Trafalgar GO Station and major highways including the 407 and 403. The new Oakville Trafalgar Memorial Hospital and Sheridan College are also just a short drive away. This is more than just a home; it's a lifestyle. Enjoy the perfect blend of modern amenities, urban convenience, and the natural beauty of the surrounding parks, creeks, and walking trails. Don't miss this opportunity to live in a community that offers both an exceptional home and an outstanding education for your family. (id:60365)
54 Second Street
Toronto, Ontario
Looking for a delightful home that you'll be happy to call home? Congratulations, you've found it! 54 Second Street may just be the house that's right for you! (id:60365)
2007 - 4460 Tucana Court
Mississauga, Ontario
Modern and spacious 2 bedroom + den, 2 bathroom condo in the heart of Mississauga. This bright unit features stylish flooring throughout, large south facing windows offering downtown views, and a functional layout perfect for both daily living and entertaining. The generously sized bedrooms provide comfort, while the versatile den is ideal for a home office or study. Enjoy the convenience of in suite laundry, two full bathrooms, one parking space, and one locker. Located in a well maintained building with premium amenities including an indoor pool, sauna, gym, party room, tennis court, and 24-hour concierge. Just steps from Square One Mall, transit, dining, entertainment, Walmart, and with easy access to major highways, this condo offers the ultimate in urban living. Book your showing today! (id:60365)
46 Portage Avenue
Toronto, Ontario
Luxurious 4-bedroom detached home nestled in a quiet, family-friendly neighborhood. This stunning property boasts an open-concept main floor that seamlessly flows to a beautifully landscaped backyard, perfect for entertaining. The second level features four spacious bedrooms, including a convenient laundry area for added ease. A separate entrance leads to a fully finished basement apartment, offering great potential for rental income. With hardwood flooring throughout, upgraded appliances, and a detached double-car garage, this home is the perfect blend of style and functionality. Ideally located just minutes from Highway 401, transit options, parks, groceries, and more, this home truly has it all! (id:60365)
359 Robert Parkinson Drive
Brampton, Ontario
Wow, This Is An Absolute Showstopper And A Must-See! Priced To Sell Immediately, This Stunning 4 Bedroom Detached Home Offers The Perfect Blend Of Style, Space, And Income Potential. With 2,082 Sqft Above Grade (As Per MPAC) Plus An Additional 900 SQFT Of Finished Basement Apartment, This Home Offers Over 3,000 Sqft Of Total Living Space, Ideal For Families And Savvy Investors Alike! The Main Floor Features Soaring 9' Ceilings, A Separate Living Room For Formal Gatherings, And A Spacious Family Room With A Cozy Gas Fireplace, Framed By Ample Natural Light And Views Of The Backyard. Gleaming Hardwood Floors Flow Throughout, And The Hardwood Staircase Adds To The Elegance. The Designer Kitchen Is A Chef's Dream With Quartz Countertops, A Stylish Backsplash, Stainless Steel Appliances, And Plenty Of Cabinetry For Storage! Upstairs, You'll Find Four Generously Sized Bedrooms, Including A Luxurious Primary Suite With A Large Walk-In Closet And A Spa-Like 5-Piece Ensuite Bathroom. A Second Level Laundry Room On The Upper Level Provides Added Convenience For Daily Living ! The Finished Basement Apartment Making It An Excellent Opportunity For Additional Storage And Family Get Togethers ! With Premium Upgrades, A Thoughtful Layout, And Situated In A Highly Desirable Neighborhood, This Home Is Close To Top Schools, Parks, Transit, Shopping, And All Essential Amenities. Whether You're A Growing Family Or An Investor Looking For Turnkey Potential, This Home Checks Every Box! Dont Miss This Incredible Opportunity Schedule Your Private Viewing Today And Make This Exceptional Property Yours ! (id:60365)
82 Heman Street
Toronto, Ontario
Welcome To 82 Heman St A Beautifully Renovated 2+1Bedroom, 2 Full Bathroom Bungalow Located In The Highly Sought-After Lakeside Community Of Mimico. This Charming Home Features A Self-Contained Basement Apartment With A Separate Entrance And Its Own Laundry Ideal For Rental Income Or Multi-Generational Living. Situated On A Quiet, Family Friendly Street, Just Steps From Lake Ontario, Parks, Lake Shore Blvd, Public Transit, Schools, And The Legendary San Remo Bakery. Key Features: Fully Renovated Interior With Modern, High-Quality Finishes Spacious, Fully Fenced Landscaped Yard With Gazebo, Garden Shed For Extra Storage, Dishwasher, And Laundry Units, Legal/Separate Basement Unit With Kitchen & Laundry. Convenient Location. 6-Minute Walk To The Lake, 2-Minute Drive To Mimico GO Station, And 24-Hour Streetcar Access (id:60365)
716 Main Street
Milton, Ontario
Modern 2+1 bedroom, 2 bathroom condo in one of Miltons most desirable locations, just steps from the GO Station, Superstore, restaurants, banks, shops, and the Milton Arts & Leisure Centre. This bright, open-concept unit features large windows, a modern upgraded kitchen, spacious living/dining areas, Laminate flooring, in-unit laundry, and a private balcony with panoramic city views. The primary bedroom features a walk-in Closet and 4 piece ensuite. The versatile den is perfect for a home office or guest space. Includes all Branded Appliances (Fridge, Stove, B/I Dish Washer, Washer & Dryer), One Surface Parking Spot & One Locker. Enjoy premium building amenities including a Party Room, Roof Top BBQ Terrace, Meeting Room, Guest Suite, Visitor's Parking. Ideal for first-time buyers, investors, or those seeking stylish, low-maintenance living. Easy access to Hwy 401/407, Toronto Premium Outlets, Glen Eden Ski Resort, Kelso conservation area, scenic trails, parks, and top golf courses. Move In & Start Enjoying An Executive Lifestyle. (id:60365)
5267 Brookwood Court
Mississauga, Ontario
Welcome to 5267 Brookwood Court Dr, First Time Offered. A stunning, fully renovated 2-storey detached home nestled in a desirable neighborhood offering modern upgrades from top to bottom. Featuring a brand new furnace (2025) and a fully finished basement with the potential for a separate side entrance, this home is perfect for extended family or future rental income. Ideally situated close to major highways, shopping, schools, and all essential amenities. (id:60365)
44 Dunblaine Crescent
Brampton, Ontario
WELCOME TO 44 Dunblaine Cres!!!Stunning AND UPGRRADED 4 Bedroom Detached Home ON Huge lot With No HOUSE At Back. Main floor Living Room, Dining area, Kitchen ,Sun ROOM and Powder Room. Second floor Primary bedroom with 4pc ensuite. 3 more bedrooms and common bath on 2nd floor. Second Floor Laundry for convenience. Finished Basement with Sep Entrance and Large Windows. Second laundry in basement. Hardwood Floors on main and second floor. Pot Lights in the house. Huge fenced backyard with sunroom and Deck. READY TO MOVE IN. Close to plaza and all Amenities!!AC (2022),STOVE 2023,ROOF (2025), FURNACE ( 2017), Fridge Upstairs (2024), Washer (2024) (id:60365)













