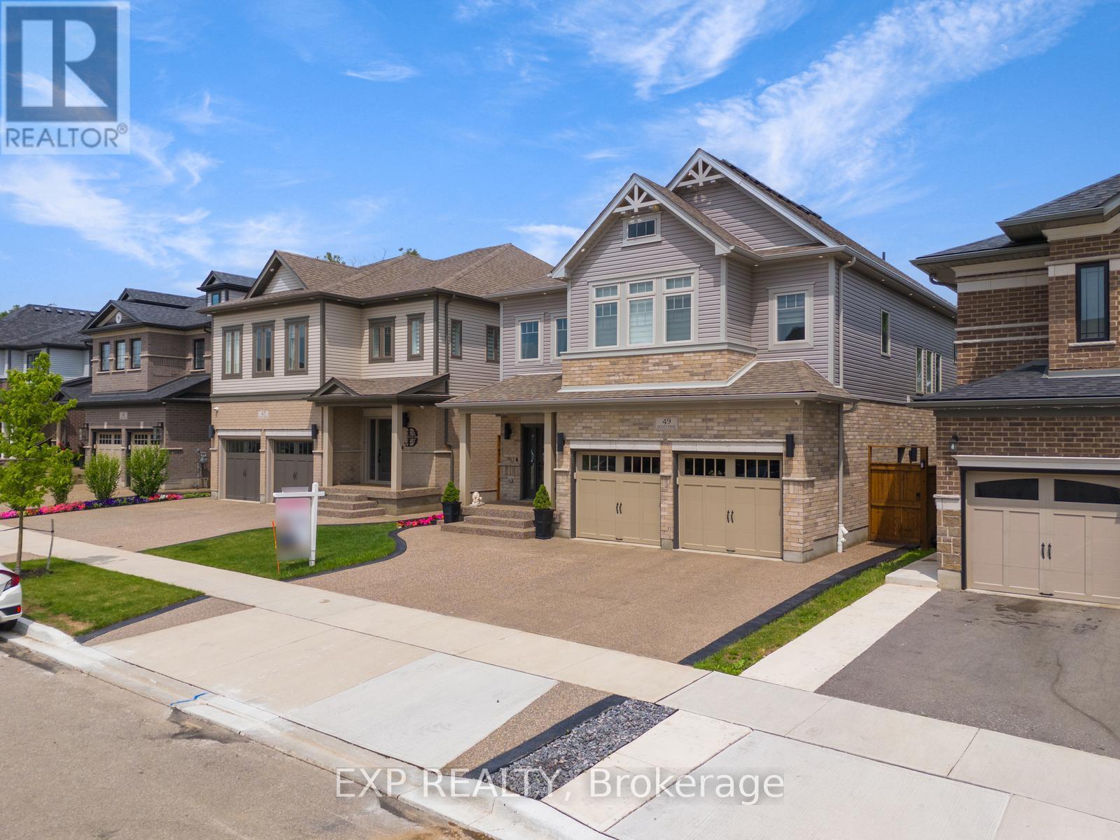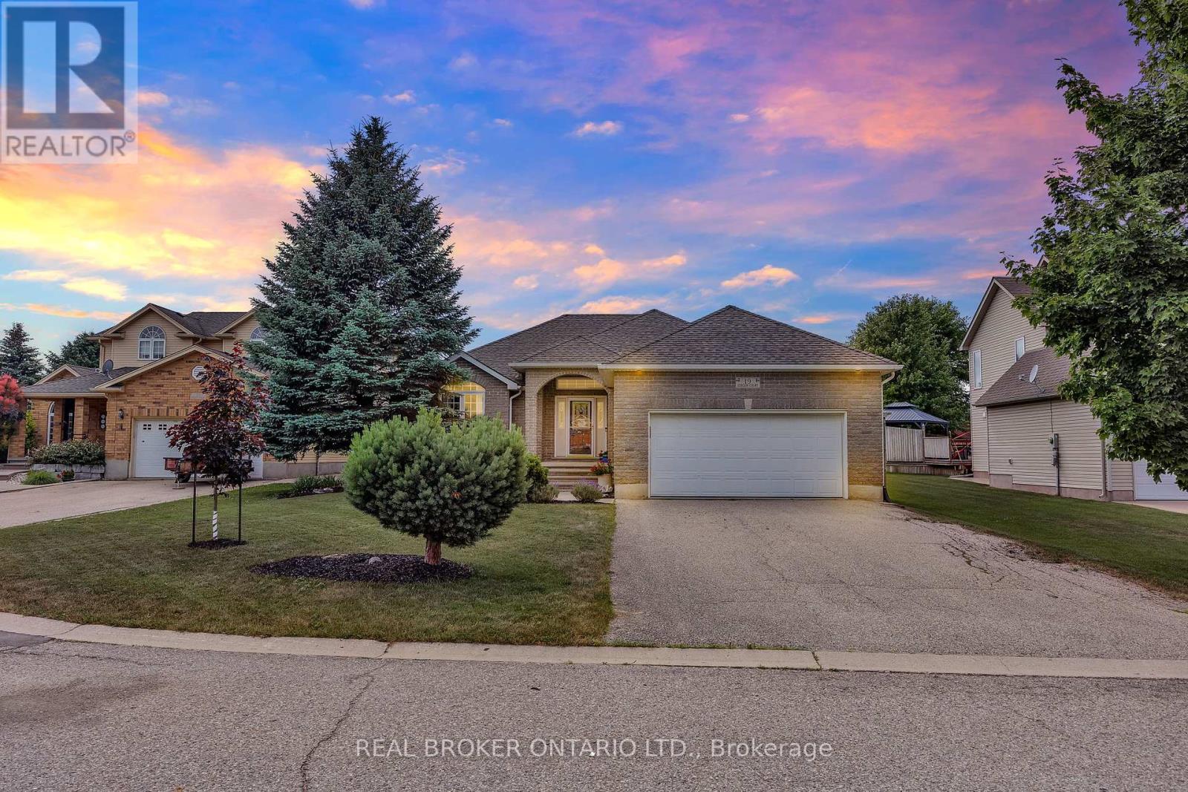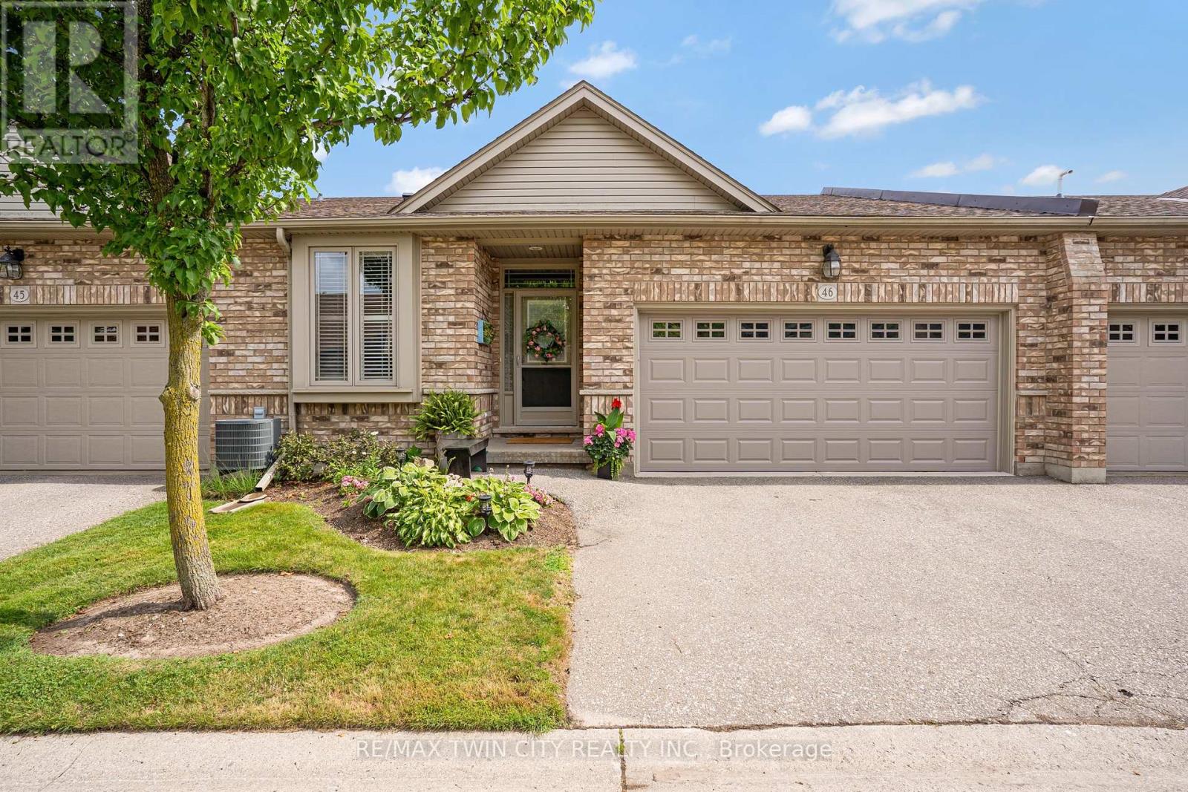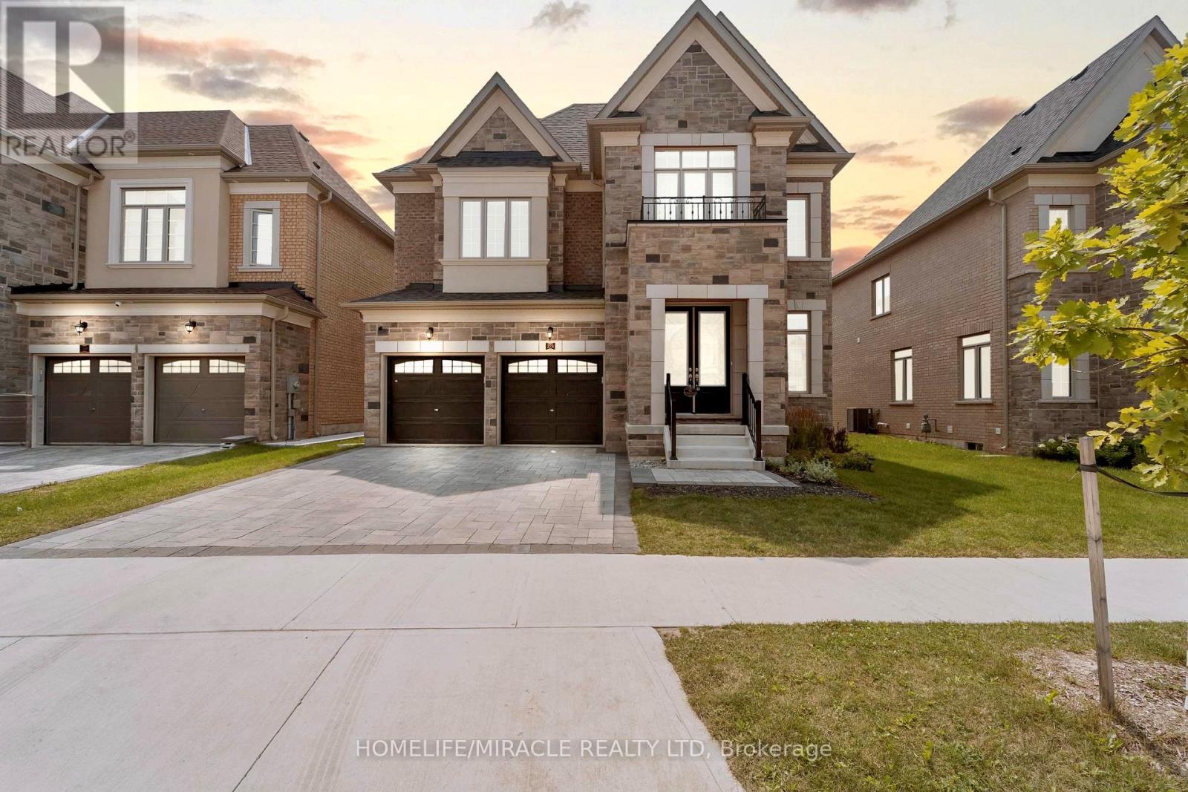38 - 700 Osgoode Drive N
London South, Ontario
Welcome to #38-700 Osgoode Drive A Spacious & Bright, End Unit Townhouse in a Prime Location! This well-maintained, move-in-ready townhouse offers comfort, convenience, and style in one of Londons desirable communities. Freshly painted throughout, it features two bright bedrooms plus a massive primary suite with his-and-hers closets and a charming open view of the neighborhood.Step into the renovated kitchen (2021) with modern white cabinetry, a patio-door walkout, and all new kitchen appliances (2021) and new Central Aircondition(2022). New Garage Door(2025). Enjoy cooking while overlooking your private, fully fenced patioperfect for summer BBQs or peaceful morning coffee.The main floor boasts laminate flooring throughout, while the fully finished lower level offers flexibility as a family room, gym, office, or playroom, plus a laundry area and direct access to the single-car garage. The private driveway provides additional parking, and there's even a bus stop conveniently located right behind your backyard.Located within walking distance to schools including St. Francis Catholic, Sir Wilfred Laurier, and Arthur Stringer Public School. You're also close to White Oaks Mall, Westminster Pool, shopping, and quick access to Hwy 401.This home is ideal for first-time buyers, downsizers, or investors. A true turnkey opportunity in a family-friendly neighborhood! (id:60365)
53 Northridge Drive
West Lincoln, Ontario
Ever wanted to move to charming Smithville? This home could be the one for you! Welcome to 53 Northridge Drive, an incredibly well-kept and unique custom property, with it's own private Oasis in the backyard! Why take a vacation when you can spend all day in your hot tub looking out at you own incredibly manicured yard! This 3 Bedroom, 2 Bathroom home has over 1800 Square feet of finished living space, including a heated-Solarium with an indoor hot tub! The main floor features a large open-Concept Living/Dining Room, with a nicely updated kitchen with new Stainless Steel Appliances. Up the stairs has a huge Primary bedroom, and a large 4-Piece Bathroom! The Lower Level greets you with a large Open Rec Room, featuring a beautiful Pool Table, and Custom Bar Area, as well as a large 3-Piece Bathroom. From the Rec Room you can head up a small flight of stairs to the Solarium and hot tub, or down to the basement with another 800 Square feet of unfinished space ready and waiting for you to make it your own. This home showcases true pride of ownership, and is ready and waiting for you! (id:60365)
131 Homewood Avenue
Kitchener, Ontario
Offers any time! Welcome to 131 Homewood Avenue, a charming century home nestled in the heart of Kitchener. From the moment you arrive, you'll be drawn in by the home's delightful curb appeal and warm character. The fully fenced yard provides privacy and a great space to relax or entertain whether you're hosting friends on the deck or enjoying a quiet morning coffee. Step inside to a welcoming foyer that sets the tone for the timeless charm found throughout. The formal dining room is perfect for family meals or cozy dinner parties, while the bright and functional kitchen offers direct access to the backyard, making outdoor dining and supervision a breeze. Upstairs, you'll find three inviting bedrooms, including a spacious primary, and an updated bathroom. The property also features a separate side entrance, offering added flexibility and potential for future in-law or income suite possibilities. Recent updates include most new windows, a new furnace and A/C, and a new garage door adding comfort and efficiency to this classic home. The detached garage provides even more versatility, whether you need space for your vehicle or a workshop for your next project. Freshly painted throughout, this home is move-in ready and waiting for your personal touch. Located on a desirable street, you'll enjoy easy access to Victoria Park, the scenic Iron Horse Trail, and a wide range of local amenities. With public transit nearby and downtown just minutes away, everything you need is right at your doorstep.Don't miss your chance to own a piece of Kitchener's history on one of its most sought-after streets. Book your showing today and make 131 Homewood Ave your new home. (id:60365)
492 First Avenue
Petrolia, Ontario
"ENJOY THE 19TH HOLE IN THIS BEAUTIFUL BRICK BUNGALOW BACKING ONTO THE 14TH TEE OF THE KINGSWELL GLEN GOLF COURSE NESTLED ON ONE OF PETROLIA, ONT'.S MOST DESIRABLE STREETS. THIS LOVELY HOME SITS ON A 75 X 175 LOT THAT OFFERS OPEN CONCEPT FUNCTIONAL LIVING WITH ALL THE PERKS FOR ENTERTAINING & A CLASSY LIFESTYLE. THE CATHEDRAL GREAT ROOM WITH EXPANSIVE WINDOWS BRING IN NATURAL SUNLIGHT THROUGHOUT WITH A GAS FIREPLACE. THE ADJOINING CHEF'S KITCHEN WILL DELIGHT THE HOSTESS WITH THE MOSTEST OVERLOOKING THE BACKYARD OASIS WITH GRANITE COUNTERTOPS, KITCHEN ISLAND WITH SITTING AREA, COFFEE BAR & TWO WALK IN PANTRIES. WITH OVER 3,000 SQ FT OF FINISHED LIVING SPACE, THIS EXPANSIVE FOOTPRINT BOASTS 3 + 1 BEDROOMS & 3 FULL BATHROOMS. THE OVERSIZED MASTER BEDROOM FEATURES A GLAMOROUS 5 PC. ENSUITE WITH WHIRLPOOL BATH, SHOWER & WALK IN CLOSET WITH ACCESS TO THE COVERED BACKYARD PATIO AREA. ENJOY YOUR MORNING COFFEE TO WATCH GOLFERS SWING THEIR BEST OR TAKE IN THE TRANQUIL PEACEFUL SETTING! THE MAIN FLOOR LAUNDRY ROOM & ACCESS TO THE 2 CAR ATTACHED GARAGE WITH OPENERS ALLOWS FOR GREAT TO & FROM CAR ACCESS. THE SPACIOUS FINISHED DOWNSTAIRS IS SET UP PERFECTLY WITH A REC ROOM WITH COZY GAS FIREPLACE READY FOR FAMILY MOVIE & GAME NIGHTS! ANOTHER BEDROOM & A 3 PC BATHROOM OFFERS ADDITIONAL ROOM FOR OUT OF TOWN GUESTS, OR FAMILY VISITING. LOTS OF STORAGE IN ADDITIONAL ROOMS. UPGRADES INCLUDE: NEW SHINGLE ROOF (2018) & FURNACE & A/C (2023). ONE FLOOR LIVING MAKES TODAY'S FAMILY LIFESTYLE MUCH MORE EFFICIENT OR THOSE WISHING TO MOVE TO A LOVELY ONE LEVEL TO AVOID STAIRS FOR THEIR LATER YEARS, THIS IS YOUR PERFECT COUNTRY RETREAT! CLOSE TO ALL AMENITIES, SCHOOLS, & PARKS, COME LIVE & PLAY IN THE CHARMING & HISTORICAL TOWN OF PETROLIA! (id:60365)
49 Scots Pine Trail
Kitchener, Ontario
LEGAL DUPLEX Welcome to 49 Scots Pine Trail, Kitchener a rare and exceptional home nestled in the prestigious Huron Park community! This stunning 6 bedroom, 5 bathroom detached home offers over 3,300 sq ft of beautifully finished living space, including a fully finished legal basement (approx. 1,180 sq ft), making it ideal for large families, multigenerational living, or savvy investors. Enjoy the perks of a fully legal 2-bedroom income-generating basement apartment and a separate basement office, perfect for working remotely or converting into a third unit. Step outside to a private backyard oasis with no rear neighbours, featuring durable concrete landscaping, perfect for low-maintenance entertaining. A fully exposed concrete 3-car driveway adds both style and practicality. Inside, you'll find a show-stopping 10-ft kitchen island, pot lights throughout, and a modern layout designed for function and elegance. All appliances are covered under extended warranty through 2026, and the home comes with a smart camera security system for peace of mind. Located just minutes from top-rated schools, Huron Natural Area, Fairview Park Mall, Sunrise Centre, and with easy access to Highways 401/7/8, this home is not just a place to liveits a lifestyle upgrade and a powerful investment opportunity in one of Kitcheners most sought-after communities. ** This is a linked property.** (id:60365)
6 Fraser Street
Port Hope, Ontario
Welcome to this warm, well-maintained 3-bedroom family home, perfectly situated in one of Port Hope's most desirable neighbourhoods. Enjoy the best of all worlds with quiet, family-friendly living just minutes from schools, Highway 401 and the vibrant main streets of town. The main floor offers a bright, open-concept layout featuring hardwood flooring and large windows that fill the space with natural light. The updated kitchen includes modern cabinetry and a big window, making it a great space to cook! A unique bonus to this home is the convenient side entrance walk-in, ideal for a home office, guest room, or potential fourth bedroom perfect for today's flexible lifestyle. Upstairs, you'll find three cozy bedrooms, each with large windows and closet space, creating bright and comfortable retreats for the whole family. Outside, the large driveway provides parking for up to three vehicles, and the spacious storage shed adds plenty of room for tools, equipment, or seasonal items. The unfinished basement offers incredible potential, featuring three separate spaces and a surprisingly good ceiling height for the area--ideal for converting into a rec room, home gym, playroom, or additional living space. This loved and thoughtfully cared-for home is the complete package for families, first-time buyers, or anyone looking to settle into the welcoming Port Hope community. (id:60365)
19 Zoeger Court
Wellesley, Ontario
Welcome to 19 Zoeger Ct Wellesley. This property has the dream backyard youve been searching for, with the stunning executive-style home to match.This all-brick bungalow packs over 3,250 sq ft of finished living space, with 4 bedrooms (2+2) and 3 full bathrooms perfect for families, guests, or just spreading out.Step inside through a soaring stone portico into a large, welcoming foyer. Off the foyer is the stunning front living room and formal dining room with large bright windows and hardwood floors. The custom kitchen is full of personality. This stunning space features built-in appliances, a unique glass tile backsplash, and a darling breakfast nook that walks out to your backyard, where you will experience evening sunset views.The cozy family room has a gas fireplace, engineered hardwood floors, and a gorgeous view of the yard. The bedroom wing features a main-floor laundry with inside entry from the oversized garage, a primary suite featuring an ensuite and a WIC, the 2nd bedroom and the guest bathroom with double sinks and a deep tub.Head downstairs to a fully finished lower level with a huge rec room enhanced by rustic barn board ceilings, 2 more large bedrooms, a full bath with a newer double sink vanity, loads of storage room, a TRANE Furnace and AC in 2022, and a walk-up to the garage, great for teens, in-laws, or a home office setup.But lets talk about that backyard, a heated saltwater pool, with a new salt cell replaced in 2024 still under warranty and a new custom Butterfly effect pool liner with upgraded LED pool lights installed in 2024 will keep you loving your life all summer long. You will enjoy the hot tub, the pergola, the shed, and the big fenced yard, perfect for entertaining. Its the kind of outdoor space that makes staying home feel like a vacation.Peaceful, spacious, and move-in ready, just minutes to Kitchener-Waterloo, New Hamburg, and Elmira, this home gives you your small-town feeling but close to every imaginable amenity. (id:60365)
46 - 20 Isherwood Avenue
Cambridge, Ontario
Welcome to this beautifully updated bungalow-style condo offering peaceful, private living with all the space and comfort youve been looking for. Tucked away in a quiet, well-maintained community, this home is perfect for downsizers, professionals, or multi-generational living.Enjoy over 2,600 sq ft of finished space, including 2+1 bedrooms, 3 full bathrooms, and a finished walkout basementideal for entertaining, guests, or extended family.The main floor features newer flooring throughout, California shutters, a bright and open living/dining area, and access to a private upper deck surrounded by mature trees. The spacious kitchen offers plenty of storage, while the main-floor laundry adds everyday convenience (with a second laundry area in the basement, both complete with washer and dryer).The primary bedroom includes a full ensuite and walk-in closet, while the second bedroom and full bathroom complete the main level.Downstairs, the walkout basement offers a large finished rec room, a third bedroom, a full bath, and access to the lower deck. The double car garage and ample storage space complete this exceptional home.Located close to trails, shopping, and all amenitiesbut tucked away from the hustle and bustle. This is low-maintenance living at its finest. (id:60365)
12 Otonabee Street
Belleville, Ontario
Discover this stunning three-bedroom, two-and-a-half-bath townhouse, perfectly situated near shopping, amenities, and with easy access to Highway 401. Thoughtfully designed, the main level boasts elegant hardwood flooring throughout the kitchen, living, and dining areas. The modern kitchen shines with quartz countertops, a spacious island, and ample storage ideal for both daily living and entertaining. Upstairs, the primary suite offers a three-piece ensuite and a walk-in closet, while two additional bedrooms and a full bath provide comfort and versatility. A convenient second-floor laundry closet makes chores effortless. Outside, enjoy the 10x10 deckperfect for relaxing or hosting guests. The home also features a powder room, an attached one-car garage with inside entry, an extended driveway for additional parking, and an unfinished basement with a rough-in for a future washroom. (id:60365)
273 Forest Creek Drive
Kitchener, Ontario
Built in November 2021 by renowned Fernbrook Homes, this exceptional property blends luxury, function, and modern elegance. Situated on a premium 50-foot lot and still under Tarion warranty, it offers long-term value and peace of mind. Step inside to 10-ft ceilings on the main floor and 9-ft ceilings throughout the upper levels, all finished with sleek, contemporary touches that elevate the entire space. The layout is designed for both family living and entertaining, with separate living and family rooms, plus dedicated dining and breakfast areas. The gourmet kitchen is a chefs dream, equipped with top-tier appliances, including a built-in cooktop, wall oven/microwave, custom hood fan, and upgraded countertops. The oversized island complete with storage on all sides serves as the heart of the home, while custom features like deep upper cabinets, an extended pantry, spice pull-outs, and a pull-out recycling center add both style and function. Upstairs, four spacious bedrooms, each large enough to accommodate a king-sized bed, provide plenty of room for relaxation. Three luxurious bathrooms, including a spa-like primary ensuite with glass shower and soaking tub, offer a serene retreat. The convenient upstairs laundry room makes everyday tasks easier. The expansive, look-out unfinished basement with larger windows and 9-ft ceilings is ready for your personal touch, with a 3-piece rough-in for a future bath. Whether you envision a media room, gym, or additional living space, the possibilities are endless. Located just minutes from JW Gerth Elementary School and scenic walking trails, this exceptional home offers the perfect combination of luxury, convenience, and modern design. Don't miss the opportunity to make this extraordinary property your own! (id:60365)
13b Bingham Road
Hamilton, Ontario
Welcome to Roxboro, a true master-planned community located right next to the Red Hill Valley Pkwy. This new community offers an effortless connection to the GTA and is surrounded by walking paths, hiking trails and a 3.75-acre park with splash pad. This freehold townhome has been designed with naturally fluid spaces that make entertaining a breeze. The additional flex space on the main floor allows for multiple uses away from the common 2nd-floor living area. This 3 bedroom 2.5 bathroom home offers a single car garage and a private driveway, a primary ensuite and a private rear patio that features a gas hook up for your future BBQ. (id:60365)
14 Highview Street
Mapleton, Ontario
Set on over one-third of an acre and backing onto peaceful open farmland, this executive raised bungalow offers the perfect blend of high-end living and rural tranquility. Step inside to a bright and airy open-concept layout, featuring tray ceilings, rich hardwood flooring, and a striking gas fireplace in the great room. The custom gourmet kitchen is a true showstopper, complete with a large island, quartz countertops, and a seamless flow into the dining area. Patio doors lead to your own private backyard retreat, where a beautifully landscaped deck overlooks open fields and showcases a stunning fire pit area, the perfect place to unwind under the stars and take in breathtaking sunset views. The main floor offers three spacious bedrooms plus a den, ideal for a home office or fourth bedroom. The primary suite is a true sanctuary, featuring a walk-in closet and a recently renovated spa-inspired ensuite with a glass-enclosed shower and roughed-in heated floors, including in the shower itself, the ultimate in luxury comfort. The fully finished lower level offers oversized windows, a 5th bedroom, half bath, and a spacious recreation area -perfect for entertaining, a home gym, or guest accommodations. The three-car garage includes a separate bay ideal for a workshop or studio, perfect for car enthusiasts or hobbyists. This home boasts a ton of upgrades and renovations, reflecting careful attention to detail and high-quality finishes throughout. This is more than just a home, it's a carefully curated lifestyle property that offers refined interiors, thoughtful upgrades, and peaceful outdoor living in one of Drayton's most picturesque rural settings. (id:60365)













