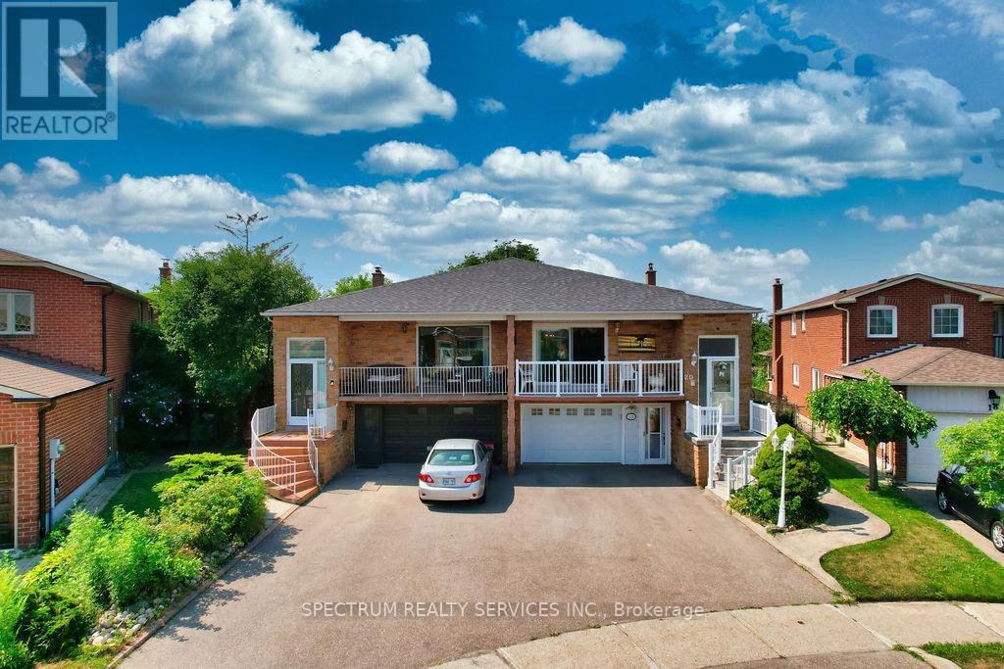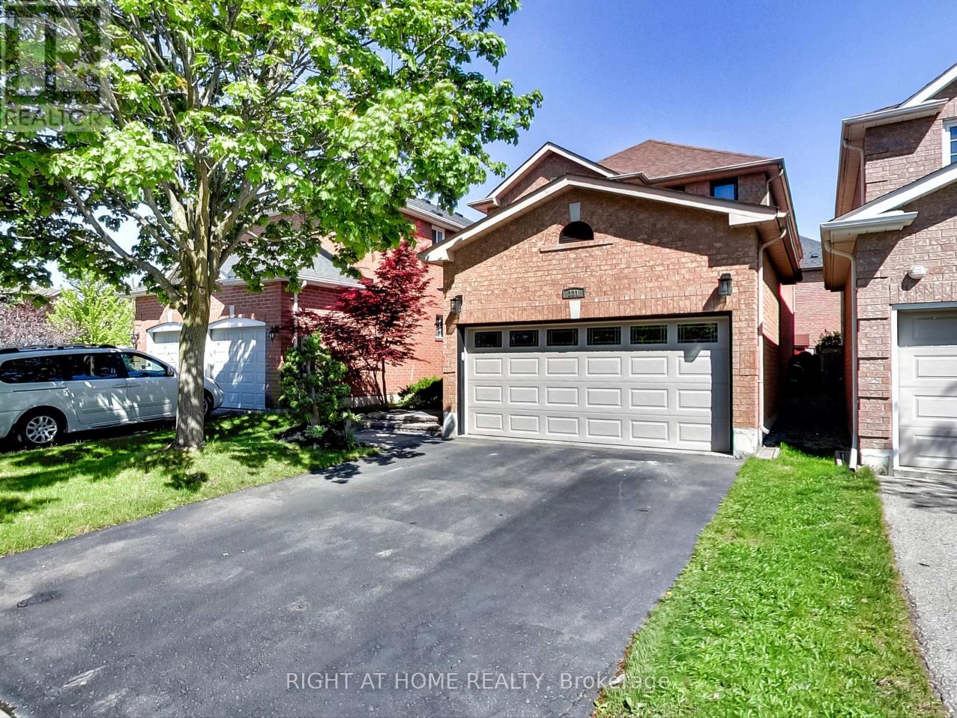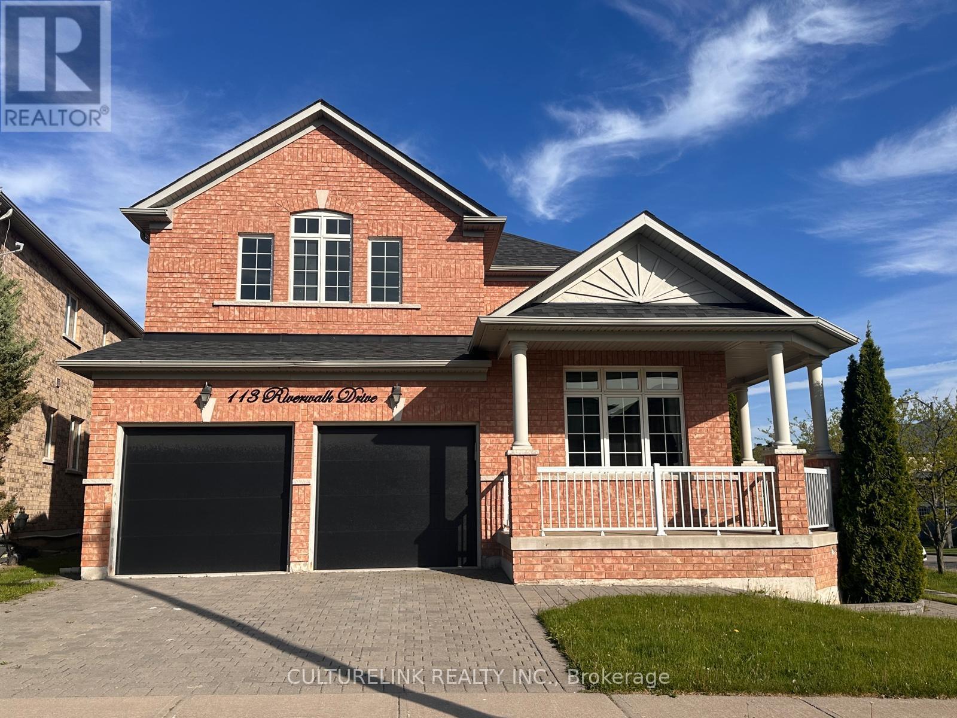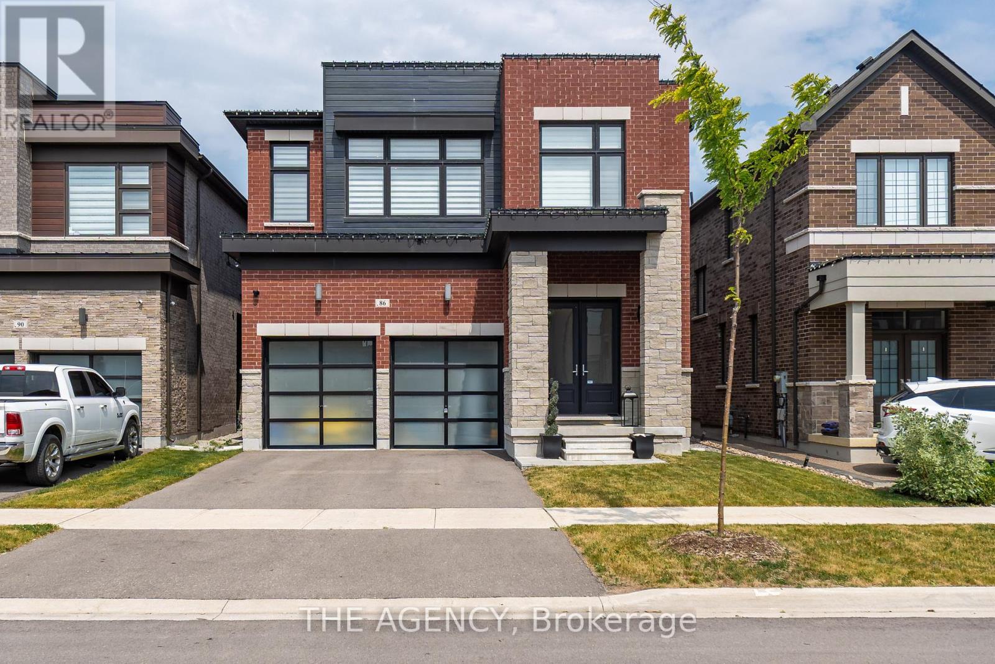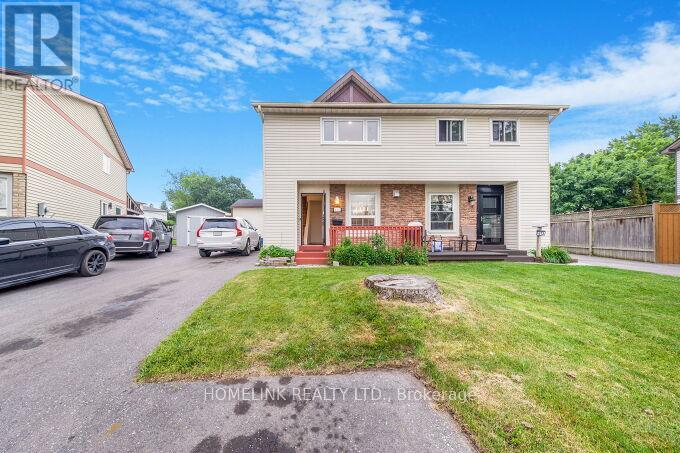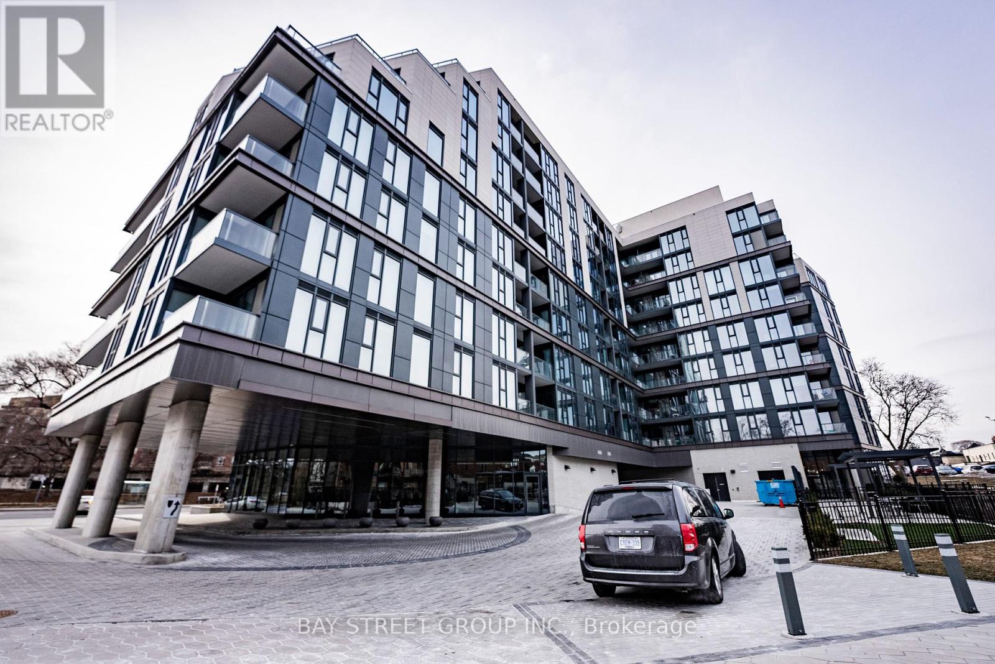20 Terra Road
Vaughan, Ontario
The right house. The perfect lot and location. And at the right priced. The home you've been waiting for is here !! Its a rare find when you have an exceptionally sized home, on a massive pie shaped lot [side lengths of 202ft and 152 ft, opens up to 88 ft at the back] PLUS great backyard privacy that backs onto a public space and its fully fence. It is now yours to reinvent with its separate ground level entrance to the 2nd kitchen, the opportunities are endless. This spacious 3-level backsplit, that is approx 2000 sq ft of bright and comfortable living space. With room to grow and run both inside and out, its a flexible layout that works for real life. Exceptionally large principle sized rooms. Huge eat-in kitchen. Front balcony to enjoy your morning coffee as the sun comes up. The coveted massive Family room on the ground floor that connects to huge Solarium with access and great views of your pool sized backyard with room for a garden too. This very lot back yard offers so much opportunity to enjoy the outdoors and making it your own oasis and with no neighbours behind you. Three well sized bedrooms on the 2nd floor and a 4th space on the ground level to use as another bedroom or office space. The 1.5-car garage plus 4-car driveway gives you a full 5-car parking setup. Shingles were redone in 2025. New porch railings 2024. Porch pattern concrete redone 2023. Well-kept and mostly original, this is a solid home, the was maintained. Current owners have been here for almost 40 yrs...its now your turn. (id:60365)
Bsmt - 70 Pavlova Crescent
Richmond Hill, Ontario
Utilities included!! Welcome to this 1-bedroom basement apartment in the desirable Oak Ridges neighbourhood of Richmond Hill! This well-maintained unit features a private entrance, ensuite laundry, 1 full bathroom, and 1 parking spot. Enjoy a functional layout with a cozy open-concept living area. Located in a quiet, family-friendly community, you're minutes from Lake Wilcox Park, Bond Lake, and scenic trails for nature lovers. Daily essentials are a breeze with nearby shops including Oak Ridges Food Market, Shoppers Drug Mart, and multiple plazas. Commuters will appreciate quick access to Highway 404, King Road, and Gormley GO Station, making travel into Toronto and surrounding areas easy. York Region Transit bus routes are also just steps away. Tenant to pay 30% of utility costs. (id:60365)
408 - 7428 Markham Road
Markham, Ontario
Bright & Spacious Condo unit in a High Demand Area Near Markham Rd. & Highglen Ave. 2 Bed Rms & 2 Full Wash Rms, Top 4th Floor unit of Low Rise condo. Laminate floor Throughout, Living, Dinning Room W/O to Open Balcony. Family Size Modern Kitchen, Spacious unit 960 + 84 Sq ft. W/Balcony, Double Closet Master Bed Rm W/ 4 PC Ensuite, Walking distance to Public Transit, Top Rates School, Costco, Major Shopping, Banks, Parks & All other Amenities. Mins to Hwy 407 & 401, Religious Places. (id:60365)
4012 - 1000 Portage Parkway
Vaughan, Ontario
Experience Luxury at Transit City 4! Urban 1 Bedroom 1 Bathroom Condo Is Located in the Highly Sought After, Master Planned Community - Transit City! Located On the 40th Floor With Breathtaking, Unobstructed Views. Enjoy Sunsets & Fireworks On Your 105 SF Balcony. This Stylish & Practical Layout Features A Elegant Open-Concept Design With Laminate Flooring Throughout. The Practical Kitchen Is Stacked With Sleek Quartz Countertops, Built-in Appliances. Located Just A Few Convenient Steps From The Subway, Viva Transit, & Y.M.C.A., Offering Connectivity & Access To All Amenities: A Short Distance To Costco, Ikea, Vaughan Mills, Wonderland, Fitness, HWY 7/407/400, and York University. The State Of The Art Condo Amenities, The Up-And-Coming Location Make This The Perfect Place To Call Home. (id:60365)
331 Austin Paul Drive
Newmarket, Ontario
Welcome to your dream home! This beautifully maintained 4 bedroom, 4 bathroom residence is nestled in one of Newmarket's most desirable neighbourhoods, offering the perfect blend of comfort, style and functionality. Step inside to a spacious and inviting layout featuring a fully renovated kitchen with sleek quartz countertops, stainless steel appliances, custom cabinetry, a generous breakfast bar perfect for family gatherings or entertaining. Upstairs, you'll find four spacious bedrooms including a serene master suite with a walk-in closet and ensuite bath. The bonus playroom in the finished basement offers flexibility-ideal for a home office or guest room. Storage will never be an issue with thoughtfully designed closets throughout, main floor laundry/mud room and many storage rooms in the basement. Enjoy peace of mind with recent updates and plenty of space for your growing family. Outside, relax or entertain in your private backyard oasis, complete with a deck-perfect for summer barbecues or quiet evenings under the stars.Conveniently located close to top rated schools, parks, shopping, and transit, this home has it all! (id:60365)
113 Riverwalk Drive
Markham, Ontario
Timeless Elegance in Prestigious Box Grov. Welcome to a residence that exemplifies grace, sophistication, and impeccable design - nestled on a quiet, tree-lined street in the heart of Box Grove, one of Markham's most distinguished neighbourhoods. This exquisite 4-bedroom, 3.5-bathroom home offers over 3,100 sq. ft. of elevated living space. From the moment you enter, a sense of refined grandeur unfolds. Expansive principal rooms flow seamlessly throughout the main floor, enhanced by wide-plank hardwood, and custom millwork. At the heart of the home lies a stunning gourmet kitchen, artfully appointed with bespoke cabinetry, high-end appliances, and premium finishes an entertainers dream, equally suited for intimate dinners or elegant soirées. Upstairs, a serene escape awaits. The primary suite offers a custom walk-in dressing room and a spa-inspired 5-piece ensuite, evoking the indulgence of a boutique hotel. The second bedroom features a private ensuite, while the third and fourth bedrooms share a sophisticated semi-ensuite ideal for growing families or guests. Additional highlights include a main floor laundry room with direct access to the double garage and a new roof (2022) ensuring peace of mind. Ideally located within minutes of top-ranked schools (David Suzuki Public School), picturesque parks, upscale shopping, Markham-Stouffville Hospital, and major highways (407 & 401), this exceptional home offers a rare blend of luxury, comfort, and convenience in one of Markham's most sought-after enclaves. A truly rare offering where every detail speaks to quality, care, and enduring elegance. Welcome home. (id:60365)
86 Bellefond Street
Vaughan, Ontario
Welcome to 86 Bellefond Street Where Luxury Meets Timeless Design. This masterfully crafted 4-bedroom, 4-bathroom showstopper boasts classy living spaces that will captivate you from the moment you step inside. Thoughtfully upgraded from builder-grade to custom elegance, this residence features soaring 10ft. ceilings, herringbone wide plank engineered hardwood, custom vents, and oversized picture windows that flood the home with natural light. With a gourmet kitchen that is a culinary dream complete with calcatta counters, large island, custom cabinetry, and top-tier JennAir built-in appliances, cooking will be a delight! The spacious family room is anchored by a striking gas fireplace and seamlessly connects to the dining and living areas --- ideal for refined entertaining and everyday comfort. The upper level offers 4 generously sized bedrooms, each with ensuite or jack and jill and walk-in closets. The primary retreat is a sanctuary unto itself with a stunning spa-like bath. Additional luxuries include custom closets, upgraded doors and trim, pot lights, custom blinds, security cameras, and a private double garage. Perfectly located in New Kleinburg, near Hwy 427 and Hwy 27, with easy access to parks, schools, and all urban amenities. This is modern sophistication at its finest don't miss your chance to call it home. (id:60365)
3502 - 3301 Highway 7
Vaughan, Ontario
Welcome To Festival Tower Contemporary Urban Living In The Heart Of Vaughan! Discover This Brand-New 1 Bed, 1 Bath Condo Offering A Bright And Functional Layout With Unobstructed West-Facing Views And Abundant Natural Light All Without Facing Any Construction. The Sleek Open-Concept Kitchen Features Quartz Countertops, A Modern Backsplash, Premium European Appliances, And Ensuite Laundry. The Spacious Bathroom Is Designed With Clean, Contemporary Finishes, While The Versatile Den Includes A Door, Making It Ideal As A Second Bedroom, Home Office, Or Guest Space. Situated In The Vibrant South Vaughan Metropolitan Centre, This Location Connects You To Downtown Toronto In Just 40 Minutes Via VIVA Transit, With Quick Access To Highways 400 & 407. Enjoy Proximity To The YMCA, IKEA, Top-Rated Restaurants, Shopping, And Entertainment All Within A Thriving Urban Hub. As Part Of Menkes Best-Selling Master-Planned Festival Community, This Residence Offers An Array Of Luxury Amenities: A Fully Equipped Fitness Center, Indoor Pool, Elegant Party Rooms, Business Center, And Beautifully Landscaped Outdoor Lounge. Future On-Site Retail And Dining Will Place Everyday Convenience At Your Doorstep. (id:60365)
415 Chandos Court
Oshawa, Ontario
Absolutely Stunning Semi-Detached Home That Perfectly Blends Modern Elegance And Convenience, All Nestled Within A private & Quiet Court. As You Step Through The Inviting Entrance, You'll Be Captivated & Amazed By The Bright And Airy Ambiance That Fills The Space. The Open Concept Design Seamlessly Connects The Living Room, Dining Area, And Kitchen, Creating A Welcoming Environment Ideal For Entertaining Friends And Family & Love Ones. The Kitchen Is A True Culinary Masterpiece, Featuring Sleek Countertops, A Breakfast Bar, Top-Of-The-Line Stainless Steel Appliances, And Ample Cabinet Space for all your family needs. Upstairs, You Will Discover 3 Good Size Bedrooms With Laminate Flooring Throughout And Stacked Laundry. Outdoor Living Is Embraced With A Large Fully Fenced Private Backyard which you will love it. This Is A Must See!A Short Drive To Multiple Parks, The Waterfront, With The Picturesque Waterfront Trail And The Conservation Area With Tons Of Green Space, Nature Trails & Bike Paths. Close To The 401 And Other Major HWY's, Great For Commuting. (id:60365)
15 White Avenue
Toronto, Ontario
Welcome to 15 White Avenue , a tastefully upgraded 1-1/2 storey detached home perched on a rare 50 ft x 115 ft ravine style lot with no rear neighbours, backing onto protected greenspace and a tranquil pond. Tucked away on a quiet, family friendly street, the property offers unbeatable convenience just minutes to top ranked schools, UTSC, Highland Creek Village, Colonel Danforth and Highland Creek parks, and quick access to Highways 401/407. Inside, you'll find roughly 1,750 sqft of impeccably maintained living space. A chef inspired kitchen renovated 2004. (quartz counters and backsplash 2020) features a wall oven microwave combo and brand new stainless steel fridge and dishwasher (2025), making meal prep a joy. Two generous main floor bedrooms share a freshly renovated 4pc bath (July 2025), while upstairs a versatile retreat ideal as a primary suite or family room boasts a new 3pc bath (2025) plus a bedroom and/or room for a future walk-in closet. Teak hardwood flooring pairs with Portuguese Lagos Blue limestone at the entry and kitchen, and smarthome touches include an Ecobee thermostat, Ring doorbell, and August smart lock. Mechanical upgrades provide peace of mind: furnace (2020), A/C (2021), and an interior waterproofed unfinished basement with sump pump and new windows (2023) ready for your personal finish. Outdoors, enjoy a lush, ultra private backyard oasis equipped with BLULOCK smart irrigation (Orbit BHyve, 2020) perfect for morning coffees, sunset views, and weekend barbecues. An EV ready driveway with NEMA 1450 outlet rounds out the modern conveniences. Move in ready comfort, uncompromising privacy, and every contemporary upgrade. 15 White Avenue delivers it all. Book your private showing today! Matterport and Video Tours attached to the listing. (id:60365)
526 - 250 Lawrence Avenue W
Toronto, Ontario
One year new condo by Graywood Developments in the prestigious Lawrence Park neighbourhood! Very quiet unit with functional 1+1 Layout, 559sf + balcony with no wasted space! Den can be used as 2nd bedroom! 9 foot ceiling! Modern kitchen with built-in appliances and quartz countertop, living room featuring floor-to-ceiling window walks out to open balcony with serene North-East park view! Laminate flooring throughout! Bedroom also features floor-to-ceiling window with park view! State-of-the-Art amenities including Visitor Parking, 24 Hour Concierge, Fully Equipped Gym, Yoga Studio, Meeting Room, Kitchenette, Beautiful Library & Games Lounge, and Pet Spa on the ground floor! Plus Rooftop Party lounge With Ravine Terrace & BBQ! Only steps away from Yonge & Lawrence Subway station, Grocery stores like Pusateri's Fine Foods, Metro, Loblaws City Market, and the best selection of private and public schools such as Havergal College, Lawrence Park Collegiate Institute, Glenview Senior P.S. & John Wanless P.S. Minutes Drive to Upper Canada College, Crescent, The Bishop Strachan School, TFS (Canada's International School), St Clements & Hebrew Schools. Proximity to Urban Parks, Walking & Biking Trails, Golf Clubs, Yorkdale Shopping Centre, and Hwy 401. Move-in Ready! (id:60365)
187 Gladstone Avenue
Toronto, Ontario
This well located townhouse offers a valuable opportunity for investors, renovators, or buyers looking to built their custom home. Offered "AS-IS", the property is well-suited for those with vision and creativity, ready to maximize its potential. Situated in a growing Toronto neighbourhood, the home is close to all key amenities including public transit, schools, parks, shopping, and dining. The location offers both everyday convenience and long-term value. A smart choice for those seeking flexibility, upside potential, and a project in a desirable community. (id:60365)

