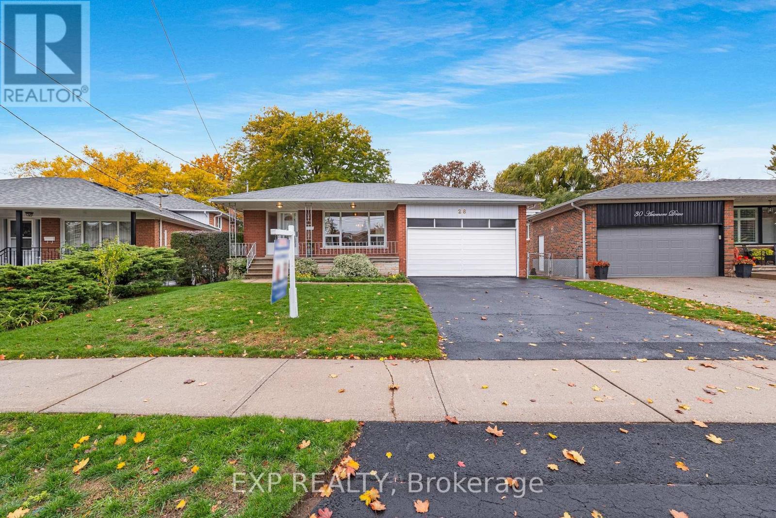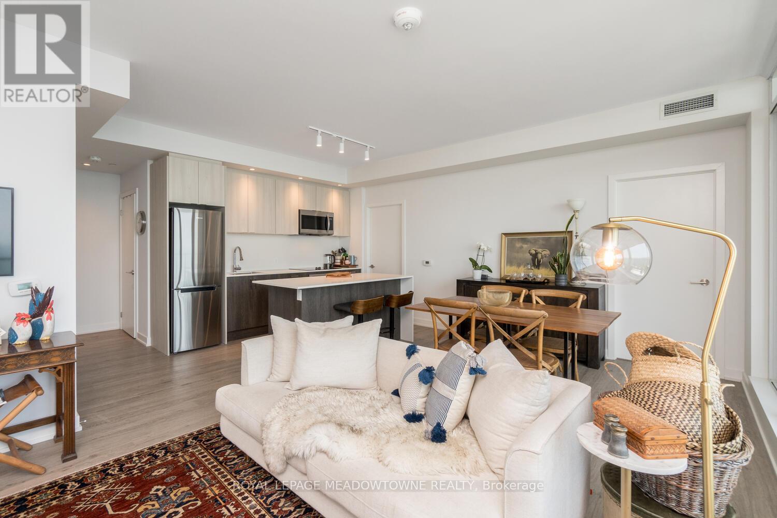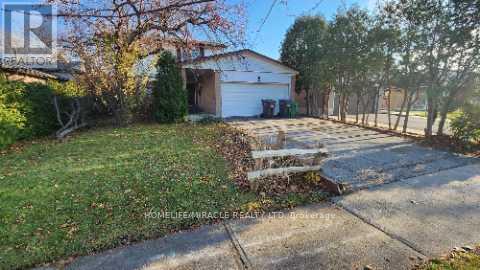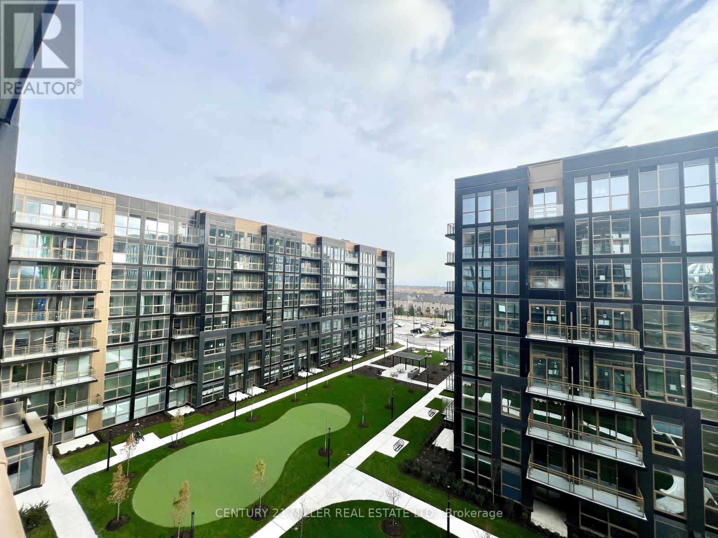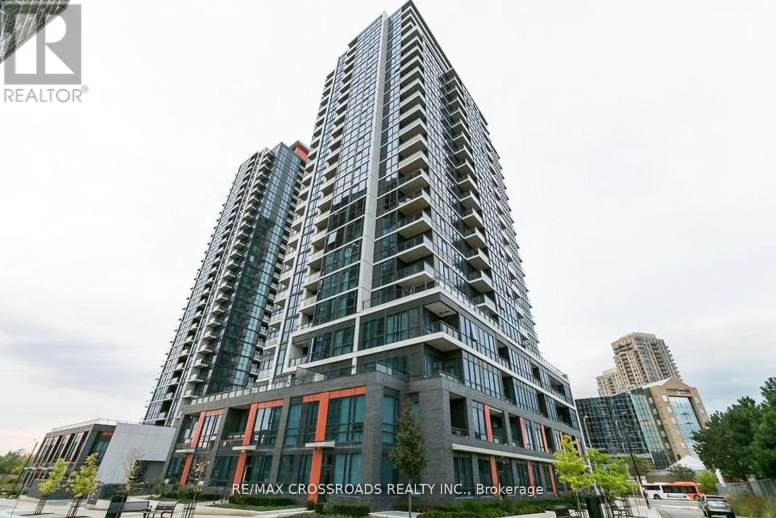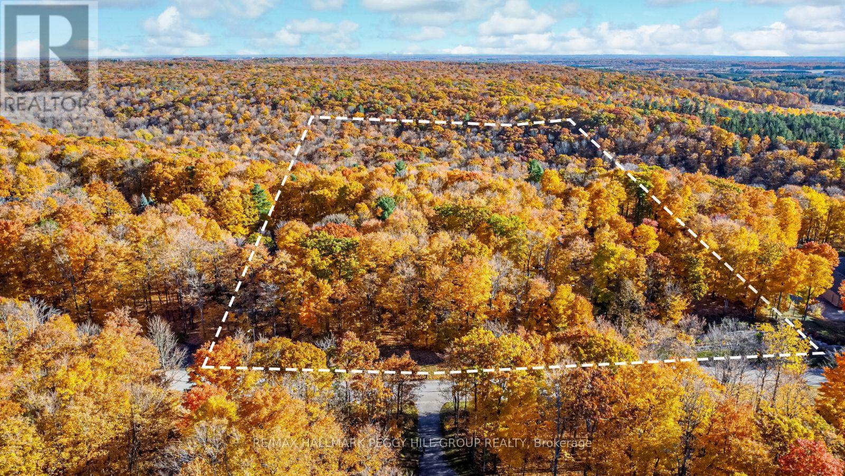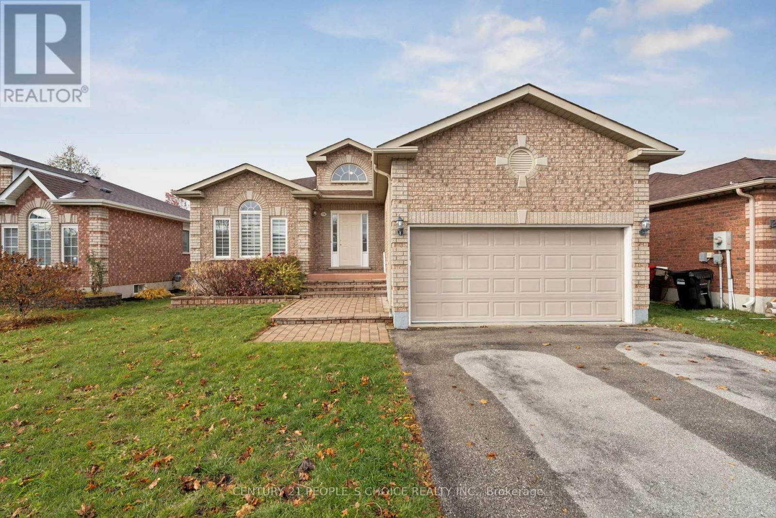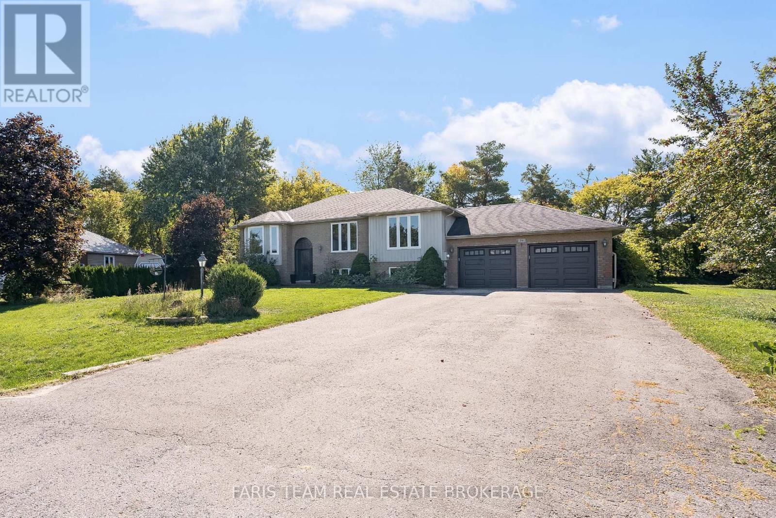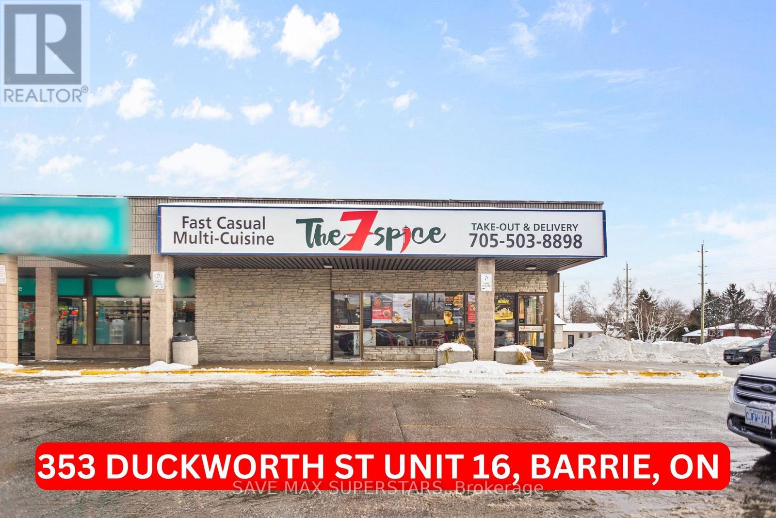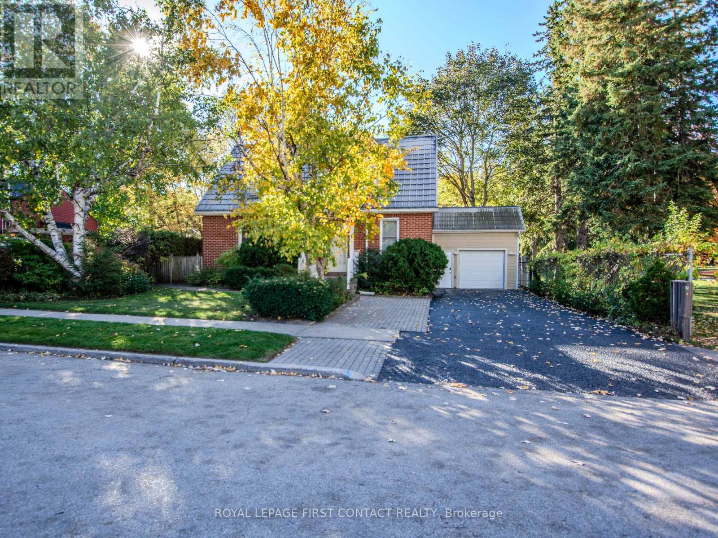28 Aviemore Drive
Toronto, Ontario
Solid 3-bedroom bungalow backing onto a scenic ravine lot in a high-demand neighbourhood. This well-maintained home offers great potential for renovators, investors, or end users looking to personalize. Functional layout with spacious principal rooms and abundant natural light throughout. Quiet, mature street close to shopping, transit, schools, and amenities. Enjoy peaceful views and added privacy with no rear neighbours. A rare opportunity to add value in a prime location. Don't miss out! (id:60365)
2307 - 1926 Lake Shore Boulevard W
Toronto, Ontario
Experience elevated waterfront living with breathtaking, unobstructed views of Lake Ontario and effortless access to Toronto's best attractions. This bright south-facing suite sits high above the city, offering natural light throughout the day and a serene balcony overlooking the lake. Inside, two generously sized bedrooms each feature their own ensuite, with the primary offering a walk-in closet and Juliette balcony. A stylish powder room adds convenience for guests. The open living space is enhanced with thoughtful upgrades, including pot lights and motorized blinds for a sleek, contemporary feel. Residents enjoy an impressive array of amenities-fitness centre, indoor pool, party room, business centre, and a 24-hour concierge-creating comfort, convenience, and peace of mind. The unit also includes one owned underground parking space and a private storage locker. Steps from endless shopping, dining, and entertainment, this suite delivers luxury, convenience, and the very best of waterfront city living. (id:60365)
2307 - 1926 Lake Shore Boulevard W
Toronto, Ontario
Experience elevated waterfront living with breathtaking, unobstructed views of Lake Ontario and effortless access to Toronto's best attractions. This bright south-facing suite sits high above the city, offering natural light throughout the day and a serene balcony overlooking the lake. Inside, two generously sized bedrooms each feature their own ensuite, with the primary offering a walk-in closet and Juliette balcony. A stylish powder room adds convenience for guests. The open living space is enhanced with thoughtful upgrades, including pot lights and motorized blinds for a sleek, contemporary feel. Residents enjoy an impressive array of amenities-fitness centre, indoor pool, party room, business centre, and a 24-hour concierge-creating comfort, convenience, and peace of mind. The unit also includes one owned underground parking space and a private storage locker. Steps from endless shopping, dining, and entertainment, this suite delivers luxury, convenience, and the very best of waterfront city living. (id:60365)
3052 Coral Drive
Mississauga, Ontario
Bright & Spacious Move In Ready Detached 4 Bedroom Family Home Situated On A 50X120 Lot. Located In A Very Desirable Neighbourhood.Close To Malton Go Station,Transit, Hwy, Parks, Schools, Shopping & Much More. (id:60365)
209 - 2333 Khalsa Gate
Oakville, Ontario
Large One-Bedroom + Den with Two Full Bathrooms in Prime Oakville Location! Welcome to this stunning and spacious suite featuring an elegant open-concept layout and floor-to-ceiling windows that fill the space with natural light. Enjoy unobstructed views from the living area and private balcony.The modern kitchen is equipped with stainless steel appliances, sleek cabinetry, and high-end finishes throughout. The primary bedroom offers a built-in closet and a luxurious ensuite bath. A large den with sliding doors provides the perfect space for a second bedroom or home office. Additional highlights include zebra blinds, smart home technology, and premium fixtures. Residents enjoy an impressive selection of amenities such as golf putting area, rooftop lounge & pool for relaxation, rasul spa, BBQ facilities, media/games, beautiful community gardens, party room & a fitness centre with peloton bikes. A work/shared board room, bike station, pet & a car wash station. Situated in one of Oakville's most desirable neighbourhoods, close to top-rated elementary and high schools. Conveniently located just minutes from the QEW, Highway 407, Bronte GO Station, and Oakville Trafalgar Hospital. Surrounded by parks, trails, grocery stores, and restaurants for ultimate convenience.1 Underground Parking, 1 Locker and High Speed Internet Included. Tenant Pays for Utilities ( Metergy Solutions) & Tenant Insurance. (id:60365)
807 - 55 Eglinton Avenue W
Mississauga, Ontario
Sun-filled executive corner suite at Hurontario & Eglinton! Bright and spacious 2-bedroom, 2-bath condo featuring 9 ceilings, floor-to-ceiling windows, and a large balcony with panoramic city views. The primary bedroom includes a walk-in closet. Enjoy top-notch amenities across 28,000 sq. ft. of indoor and outdoor space. Conveniently located near Hwy 403/401, Square One, public transit, supermarkets, restaurants, and cafes. Photos were taken prior occupancy. The property is currently tenanted. (id:60365)
17 Maple Ridge Road
Oro-Medonte, Ontario
BUILDING LOT IN ONE OF ORO-MEDONTE'S MOST PRESTIGIOUS ENCLAVES SURROUNDED BY MULTI-MILLION-DOLLAR HOMES! Dreaming of building a luxury residence in a distinguished setting where every home tells a story of craftsmanship and class? This 1.18-acre property delivers the space, privacy, and natural beauty to design something extraordinary. Backing onto protected EP land, it offers a peaceful backdrop that enhances both the landscape and the lifestyle. The neighbourhood reflects quiet sophistication, where each home is thoughtfully built and proudly maintained. With gas, hydro, and high-speed internet available at the lot line, everything is in place to bring your vision from concept to creation. Enjoy golf, skiing, and Lake Simcoe just minutes away, reach Barrie in under 15 minutes, and arrive at Pearson Airport in about an hour. This is a property for those who see potential not just in a lot, but in a lasting address. (id:60365)
136 Marsellus Drive
Barrie, Ontario
Beautifully Renovated Brick Bungalow in Barrie's Desirable South End This recently renovated 1,538 sq. ft. brick ranch bungalow (total finished area 3091 sq. ft.) offers a perfect blend of comfort and convenience. Sun-filled and carpet-free throughout, this home features 3+1 bedrooms and 3 bathrooms, laminated in key areas. The main floor boasts a spacious family room with a cozy gas fireplace, a modern kitchen, and a bright breakfast area with patio doors leading to a deck and fenced backyard-ideal for entertaining or family gatherings. The primary bedroom includes an ensuite bath, and the main floor laundry room adds extra convenience. The fully finished basement offers additional living space with a large great room, kitchenette, bedroom, and 3-piece bath-perfect for guests or in-law potential. Located close to top-rated elementary and high schools, beautiful parks, and with easy highway access for commuters, this home truly has it all. Sellers are very motivated. (id:60365)
24 Parr Boulevard
Springwater, Ontario
Top 5 Reasons You Will Love This Home: 1) Set on a sprawling property, this home delivers space, privacy, and tranquility, creating a setting where family life can truly flourish 2) Sunlight dances through oversized windows, filling every corner with a bright and welcoming glow that makes the home feel both cheerful and inviting 3) The expansive composite deck becomes your personal retreat, whether your'e sipping morning coffee, hosting summer barbeques, or simply unwinding at the end of the day surrounded by nature 4) With five spacious bedrooms and a generous yard, there's more than enough room for family and friends to spread out, play, and create cherished memories together 5) A fully finished basement with a convenient walkout to the garage adds endless possibilities, perfect for a home gym, hobby space, in-law suite, or whatever vision best suits your lifestyle. 1,454 above grade sq.ft. plus a finished lower level. (id:60365)
16 - 353 Duckworth Street
Barrie, Ontario
LOCATION MEETS OPPORTUNITY IN ONE OF BARRIE'S BUSIEST, MOST SOUGHT-AFTER COMMERCIAL HUBS! THIS TURNKEY RESTAURANT BUSINESS OFFERS EXCEPTIONAL VISIBILITY, NONSTOP TRAFFIC, AND A TRULY UNBEATABLE SETTING - JUST MINUTES FROM HWY 400, WALKING DISTANCE TO GEORGIAN COLLEGE, 2SCHOOLS, STUDENTS' RENTAL AND THE HOSPITAL, AND SURROUNDED BY POWERHOUSE ANCHORS INCLUDING TIMHORTONS, CIRCLE K, SUBWAY, AND REXALL. WITH ABUNDANT PLAZA PARKING AND A STEADY FLOW OF STUDENTS, STAFF, COMMUTERS, AND TRAVELLERS YEAR-ROUND, THIS LOCATION DELIVERS THE KIND OF FOOTFALL ENTREPRENEURS DREAM ABOUT. THIS DINE-IN AND TAKE-OUT RESTAURANT OFFERS A SEATING CAPACITY OF APPROXIMATELY 25 PEOPLE. THE SPACE IS APPROXIMATELY 1500 SQFT AND COMES FULLY EQUIPPED WITH A 15-FOOT HOOD AND A 4-FOOT HOOD, BOTH IN EXCELLENT CONDITION, A WALK-IN FRIDGE, NEWLY INSTALLED FLOORING, AND A BRAND-NEW ROOFTOP A/C UNIT (2025). ALL EQUIPMENT IS FULLY OWNED AND METICULOUSLY MAINTAINED. NO FRANCHISE FEES, NO LIMITATIONS - THIS IS YOUR CHANCE TO BRING YOUR OWN BRAND, EXPAND THE MENU, OR BUILD THE CONCEPT YOU'VE ALWAYS ENVISIONED (SUBJECT TO LANDLORD APPROVAL). THE LAYOUT IS MODERN, FUNCTIONAL, DESIGNED FOR HIGH-EFFICIENCY OPERATIONS, AND INCLUDES A SEPARATE OFFICE SPACE. THE PLAZA FEATURES A STRONG MIX OF WELL-ESTABLISHED BUSINESSES, ENSURING CONSISTENT CLIENTELE THROUGH EVERY SEASON. WITH HWY 400 JUST MOMENTS AWAY, BOTH WINTER AND SUMMER TRAVEL TRAFFIC ADDS SIGNIFICANT VOLUME TO THIS ALREADY THRIVING LOCATION. FLEXIBLE LEASE OPTIONS AREAVAILABLE, MAKING THIS A PRIME OPPORTUNITY FOR BOTH EXPERIENCED OPERATORS AND FIRST-TIMEENTREPRENEURS SEEKING A HIGH-PERFORMING, READY-TO-RUN BUSINESS. A RARE FIND IN A RAPIDLY GROWING POCKET OF THE CITY - THIS OPPORTUNITY WILL NOT LAST LONG. STEP INTO A PROVEN, HIGH-VISIBILITY BUSINESS LOCATION WHERE CONVENIENCE, DEMAND, AND EXPANSION POTENTIAL COME TOGETHER SEAMLESSLY. (id:60365)
25 Holgate Street
Barrie, Ontario
Welcome to 25 Holgate Street - a beautifully expanded and meticulously maintained residence in the heart of Barrie's historic Old Allandale, one of the city's most established and desirable neighbourhoods.Set on a generous 57 x 133 ft lot and perfectly positioned beside Shear Park, this home offers a rare combination of privacy, green views, and urban convenience. A thoughtfully designed 2009 addition expanded the home to over 2,700 sq. ft. above grade, providing impressive space and comfort throughout.Inside, you'll find a bright and inviting family room centered around a striking three-sided gas fireplace, a spacious primary bedroom retreat with a private ensuite and large walk-in closet, and a versatile insulated and heated sunroom that can be enjoyed year-round. The oversized single garage provides ample room for storage, a workshop, or hobby space - adding even more flexibility to this already generous home.With 3 bedrooms and 2 bathrooms, freshly painted interiors, and a thoughtful layout that blends warmth and function, this home offers far more than meets the eye from the street.Outside, Old Allandale captures the charm of a small-town community with all the conveniences of modern city living - tree-lined streets, heritage architecture, and walkable access to the Barrie GO Station, waterfront trails, cafés, and schools. The adjacent Shear Park extends your backyard into a vibrant community green space featuring open lawns, mature trees, a playground, ball diamond, tennis court, and community garden - perfect for morning coffee walks or sunset relaxation.Commuters will love the easy access to Highway 400, placing Toronto just a short drive away - ideal for professionals or families seeking balance between city access and lakeside living.If you've been searching for a home that offers size, comfort, and character in equal measure, with modern amenities and a connection to nature, 25 Holgate Street is truly a one-of-a-kind Allandale gem. (id:60365)
301 - 21 George Street
Aurora, Ontario
981 SF 'Open Concept" 1 BR Aurora Condo! Value here! Fresh neutral decor! Modern kitchen with breakfast bar 'open' to 'great room'! Dining nook with bay window! Big primary bedroom with wall to wall mirrored closet! Main bath with whirlpool tub! Heated parking garage! Steps to Yonge Street - 10 min walk to go train! (id:60365)

