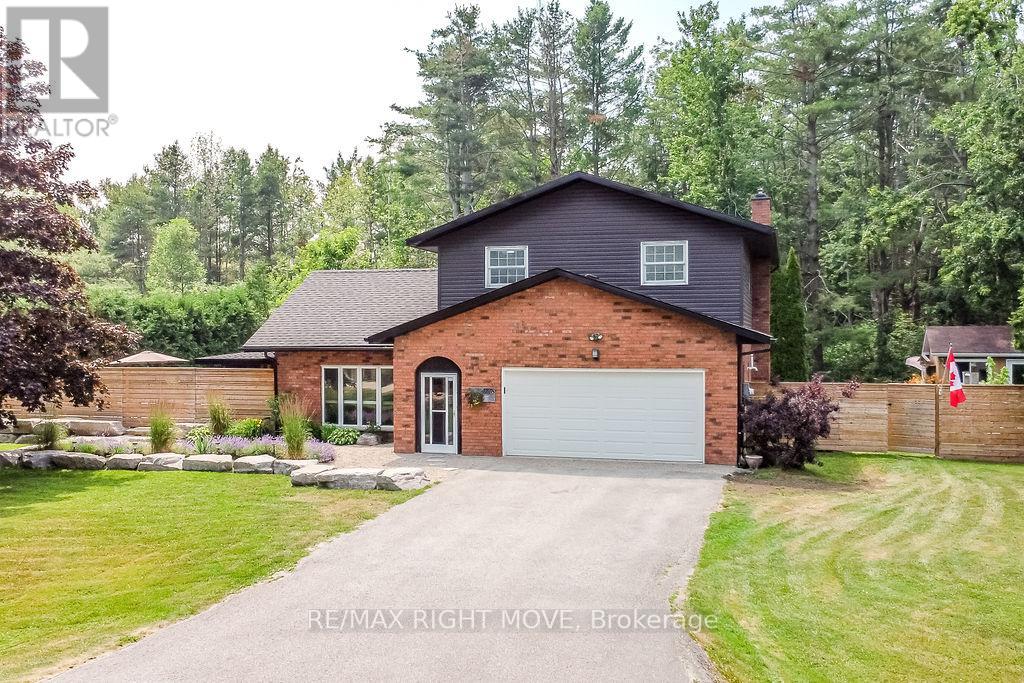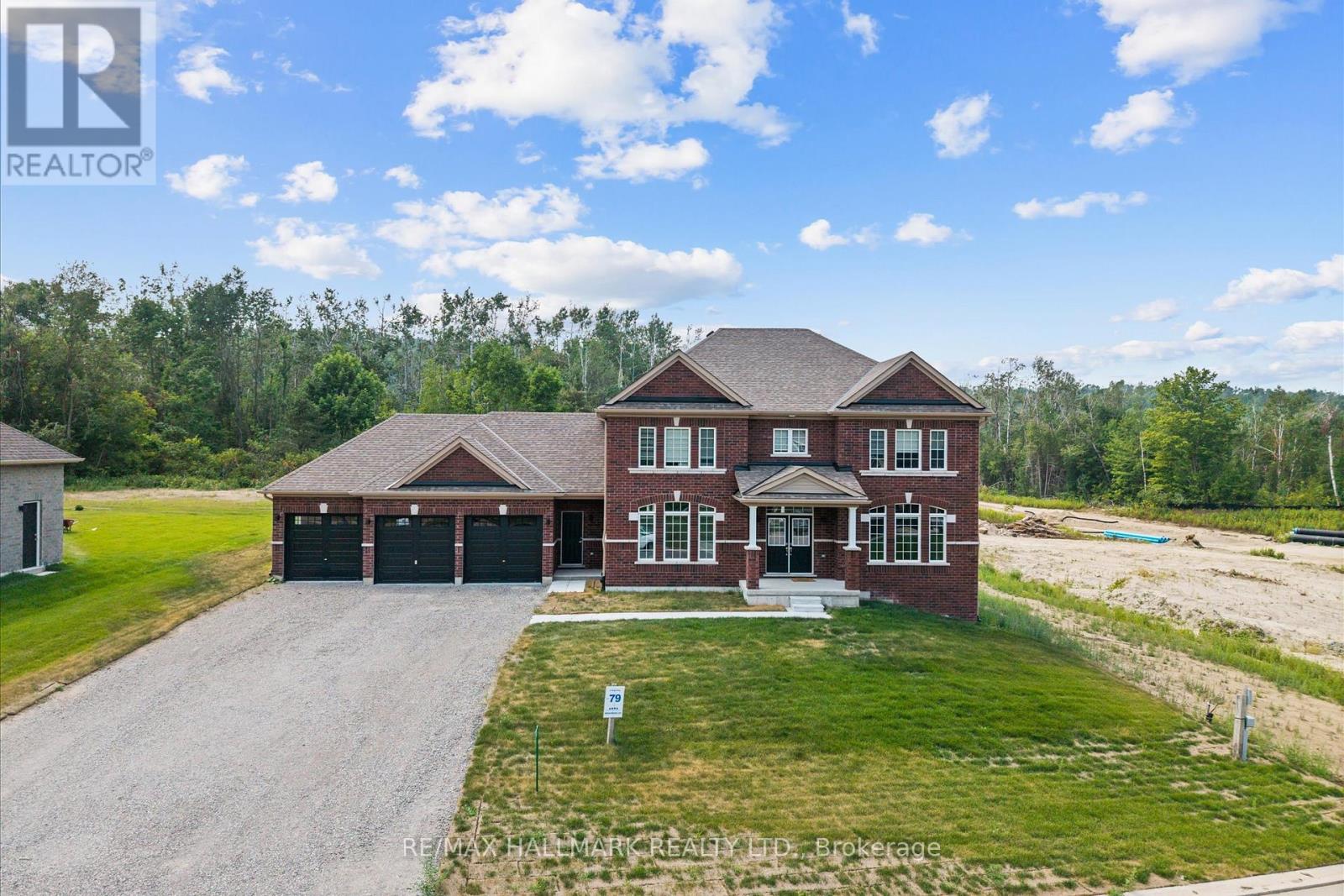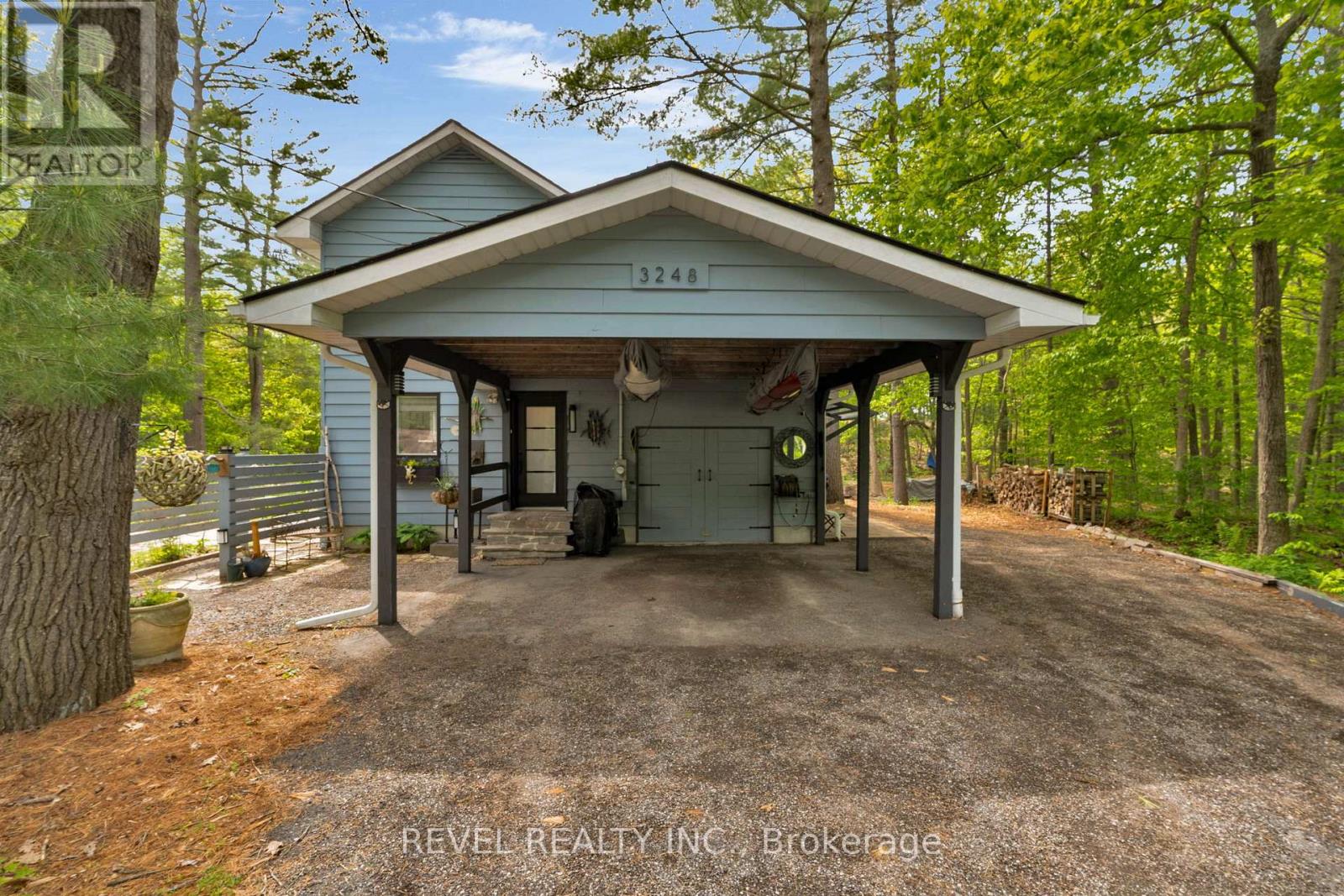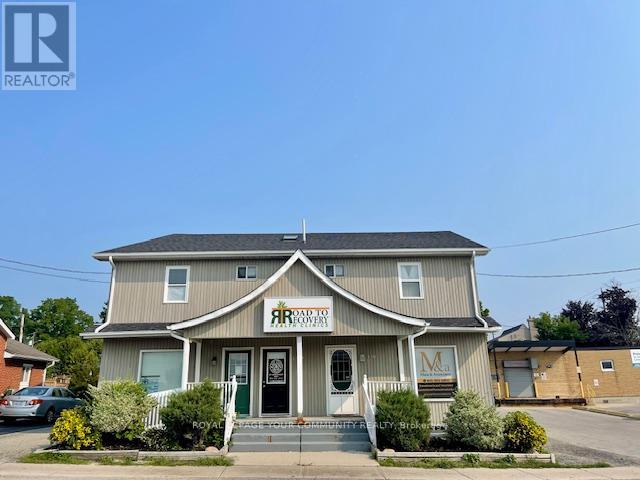4278 Wilson Point Road N
Severn, Ontario
Nestled on a quiet cul-de-sac and backing onto lush green space, this 4-bedroom, 2.5-bathroom home is a private retreat that blends comfort, space, and convenience. The property features a double car garage with inside entry, a beautifully landscaped exterior, and a fully fenced yard for added privacy and peace of mind. Step into your backyard oasis, where a saltwater, gas-heated inground pool awaits perfect for relaxing or entertaining all summer long. Enjoy plenty of room to roam, frequent visits from local wildlife, and a powered outdoor bunkie ideal for guests, a home studio, or additional storage. Inside, natural light fills the home, creating a warm and inviting atmosphere throughout. The large kitchen offers ample prep space, an eat-in area, and flows seamlessly into the adjacent dining roomperfect for family meals or hosting gatherings. The spacious family room features a natural gas fireplace and built-in wet bar, making it a cozy hub for everyday living or entertaining. You'll also love the oversized three-season room with a wood-burning fireplaceperfect for a home office, playroom, or peaceful retreat year-round. Steps from Lake Couchiching and located just minutes from the scenic trails, top-rated schools, highway access, and essential amenities, this home offers the perfect balance of privacy and practicality. (id:60365)
94 Ruby Ridge
Oro-Medonte, Ontario
Welcome to the beautiful area of Sugarbush - Newly constructed neighbourhood of Executive Homes - Forest Heights - 3552 SF all Brick 2 Storey home on a 1/2 acre lot- 4 bedrooms & 5 baths. Thousands spent on upgrades - Quartz counters, Backsplash, Upgraded Cupboards, Pot Lights, Stainless Steel Appliances, Hardwood Floors, Upgraded Staircase, Fireplace, 9 Ft Ceilings, Dining area with a Butler's Pantry located off the kitchen area (servery), 3 Car Garage with electric charging station. Stunning layout - Each bedroom has their own ensuite. Primary suite is spacious with a huge walk-in closet, an upgraded glass shower & stand alone soaker tub. Main floor laundry with a mud room & direct access to the garage. Covered Porch entrance. Nestled in area between Barrie & Orillia with close access to ski resorts, several golf courses and fantastic walking/hiking trails. This is a vibrant community to Live, Work & Play! (id:60365)
82 Franks Way
Barrie, Ontario
Rare location and newly built townhome in a quiet and tucked away neighborhood only a short 10 minute walk to the GO station and a 15 minute walk to Barrie's gorgeous Waterfront. Perfect for anyone who wants a stress free commute to the GTA and loves the close proximity to the Waterfront for peaceful walks, boating, paddle boarding, swim or just take in the views. No maintenance fees. Fully fenced backyard. 4 total parking spaces. Direct access into the house from the garage. No direct rear neighbors in your backyard. No busy streets. Very family friendly. Built in 2018. No need for costly updates. Convenient upstairs laundry right next to all 3 bedrooms. Ensuite bathroom. Extremely clean and well kept. High quality laminate flooring upgrade on main level (2020). Backyard deck (2024). Close to Barrie's downtown, waterfront, walking and biking trails, beaches, easy access to the highway, GO station, top rated schools, shopping and more! (id:60365)
3248 Muskoka Street
Severn, Ontario
Welcome to 3248 Muskoka Street - a dreamy woodland retreat offering a peaceful, private setting with the convenience of walking to charming downtown Washago. Nestled on over half an acre, this 3 bedroom, 2 bath home is surrounded by mature trees, perennial gardens, and a gentle stream running through the property, creating a truly storybook setting. The main floor features open-concept living and dining spaces with a cozy gas fireplace that warms the home beautifully. The updated galley-style kitchen offers newer stainless steel appliances, including a propane stove, extended counters, and pull-out pantry storage - perfect for keeping everything neat and organized. The bright, heated 3 season sunroom with new windows is a welcoming space to relax and unwind. You'll also find a convenient 3-piece bathroom on the main level as well as access to the large attached workshop - ideal for hobbyists and handymen alike. Head upstairs to 3 generously sized bedrooms- 2 with walk in closets, a 4 piece bath, and a thoughtful storage room. Outdoors, enjoy the private sauna and hot tub tucked amongst the tree canopy, let your creativity flow in the studio shed (2023) with its own electrical panel, or use the charming bridge to cross the stream. This property also features a large carport, and plenty of parking for vehicles and recreational toys. Just steps to the Green and Black Rivers, public boat launch into Lake Couchiching, local beach, shops, cafés, and community events. Quick access to Hwy 11, Orillia, and Gravenhurst. Washago will be a stop in the upcoming relaunch of the Northlander passenger train from the GTA. Recent updates include roof (2023), windows (2022), heat pump (2022), exterior paint (2024), hwt (2024), side deck (2022), and more. A rare opportunity to own a unique property that blends cottage-country serenity with in-town convenience. Easy to show. Don't miss this one! (id:60365)
912 - 1 Grandview Avenue
Markham, Ontario
Look no further this spectacular, bright, and spacious southwest corner unit offers 2 bedrooms, 2 bathrooms, parking, and a locker, complete with tasteful split bedrooms and premium upgrades. Enjoy Everwood-Crestview vinyl plank flooring, Caesarstone quartz countertops, a frameless shower panel in the primary ensuite, a sliding door panel in the second bathroom, and custom-built closets including a walk-in for the primary bedroom, plus ample storage in the second bedroom and coat area. Additional features include a Nest thermostat and modern finishes throughout. Residents enjoy exceptional amenities such as a fully-equipped gym, yoga room, theater, rooftop deck, lounge, party room, and guest suites. Perfectly located just steps to Yonge/Steeles, with easy access to shopping, schools, diverse dining options, transit, and Highway 407/ This home offers both luxury and unbeatable convenience. (id:60365)
2711 - 5 Buttermill Avenue
Vaughan, Ontario
Beautiful One Bedroom Condo Unit with Great View at the Transit City 2 Building in Vaughan Metropolitan Centre. Steps away to Subway, Bus Terminal, Shopping and Restaurants. 15 mins to York University, 30 mins to University of Toronto and Downtown Toronto. Walkout to a Nice Balcony. (id:60365)
C - 13 John Street
Bradford West Gwillimbury, Ontario
Prime Retail/Office/Multi-Use Space in Bradford. Ground Floor Unit. A Well Maintained property.Ideal for many business's. Ample Parking. Busy Street Exposure. Currently set up as a Medical practice with 4 Offices and Washroom although the new Tenant may alter based on their requirement. Flexible Possession. Includes A Basement area for addtional storage.(The Rent Price Includes Gas & Water) Hydro to be paid by Tenant. Excellent Location in the Downtown Core. Close to transit, and walking distance to Holland St. Ideal space for many types of Business's. Contact Listing Broker for more info. (id:60365)
Upper - 123 Glen Shields Avenue
Vaughan, Ontario
Upper Floor Only Bright And Spacious 3-Bedroom, 2-Bathroom Detached Backsplit For Lease InThe Highly Sought-After Glen Shields Neighborhood. This Well-Maintained Home Is Filled WithNatural Light And Ideal For A Family! The Main Floor Features An Open-Concept Living And DiningArea, A Family Room With Walkout To A Raised Balcony And A Large Eat-In Kitchen! Enjoy Three Generously Sized Bedrooms With Wood Flooring Throughout **No Carpet & Smooth CeilingsThroughout** And Two Bathrooms **Newly Added Second Bath For Additional Convenience** Perfectly Located Near Hwy 7 And 407, Vaughan Mills, York University, Schools, Parks, And Public Transit! This Move-In Ready Home Offers Comfort, Convenience, And A Prime Location! Shared Laundry Lower Level. **Additional 1 Bedroom Suite Also Available Downstairs On Main Floor For Lease - Great Potential For An In Law Suite! **Unit Can Also Be Unfurnished** (id:60365)
Main - 123 Glen Shields Avenue
Vaughan, Ontario
Absolutely Gorgeous Recently Renovated Main Floor Unit In Glen Shields! Enjoy ThisFamily-Oriented Neighbourhood While Being Steps To Fantastic Schools, Parks, Community Centres,Library & Shopping With Easy Access To York University, Ttc, Yrt, Hwy 407 & 401! **SpaciousUnit Overflowing With Natural Light! Newer Flooring And Kitchen With Granite Counters, FullSized Appliances With A Walk Out To The Backyard Patio!** Shared Laundry In Lower Level AndThere Is A Second Entrance From The Garage! **Additional Large 3 Bedroom, 2 Bath Suite AlsoAvailable Upstairs For Lease - Incredible Potential For A Multi Family Home!** (id:60365)
78 Urbana Lane
Newmarket, Ontario
BRAND NEW, NEVER LIVED-IN * 2+1 bedroom townhouse in sought-after Woodland Hills * $15k in Upgrades throughout with remote control zebra blinds throughout, garage door opener, oak hardwood floors, upgraded Stainless-Steel Appliances, kitchen cabinets, Oak railings, iron pickets, and so much more! * Extra Long Driveway + Built-in Garage for ample parking! * Large windows and tons of natural light throughout * Bright open-concept main level with spacious kitchen, living + dining area * Full-size laundry machines on Upper level* Two great-sized bedrooms plus large, private den on main for third bedroom or home office *Plus Large Family Room on main level for even more flexible living space! * Just steps to Upper Canada Mall, GO Station, restaurants, groceries, schools, parks, and transit * Easy access to Hwy 404 and 400 * Move-in ready! (id:60365)
A-1217 - 7950 Bathurst Street
Vaughan, Ontario
Watch The Sunset! SOUTH Exposure LG Private Balcony With Walk-Out From the Living Room. Panoramic View. Live, Work And Entertain In This New 1Br Condo. Wide-Open Living/Dining Space With 9' Ceilings. Smothered In Sunlight. Floor To Ceiling Windows. Beautiful Modern Finishes. Custom-Styled Kitchen Cabinetry. Chefs Kitchen With A Quartz Countertop And Groovy Backsplash. Tasteful Integrated Dishwasher. Glass Cooktop Stove With Built-In Exhaust Fan. Oven Range. Fridge And Microwave. Kitchen Island With Storage And A Quartz Countertop. Large Primary Bedroom With A Walk-In Closet And A Floor-To-Ceiling Window. Spacious 4Pc Spa-Like Washroom With Porcelain Tile. Tub And Shower. Custom-Styled Cabinetry With A Vanity. White Vanity Countertop And Sink. Frameless Vanity Mirror. Vented Exhaust. Custom Designer Motorized Blinds. Front Hall Closet. Close To Everything Neighbourhood. Just Move In And Enjoy! Painted And Cleaned. (id:60365)
27 Bagshaw Crescent
Uxbridge, Ontario
Welcome to the largest lot in this prestigious Uxbridge neighbourhood with stunning backyard oasis. On Uxbridge school bus route. Enjoy estate living powered by clean, renewable Geothermal energy. A spectacular 1.9-acre retreat with resort-style pool, backing onto a lush forest. The extraordinary backyard space is a rare gem, complete with mature pear and apple trees that produce fruit, a stunning in-ground pool with three fountain jets, and professional landscaping designed for both relaxation and recreation. Whether you're unwinding in the gazebo, hosting around the sunken private fire pit, watching the kids enjoy the zip line, or entertaining by the pool cabana, this property offers an exceptional lifestyle. Surrounded by rolling hills with breathtaking sunsets. Inside, you'll find 9.5-foot ceilings, a cozy gas fireplace, and a seamless connection to your outdoor haven. The gourmet kitchen features granite counters, a separate pantry, and island seating ideal for everyday living and entertaining alike. The bright and versatile main floor includes a full bathroom, laundry, and a flexible bedroom/office space, perfect for guests or multi-generational living. Upstairs, the primary suite is a true escape, offering a private balcony overlooking the treetops, a fireplace, dual closets, and a spa-like ensuite with soaker tub. The finished basement extends the living space with a large rec room, bedroom, bathroom, and separate office/studio. Additional features include geothermal heating/cooling (low cost), oversized garage, and high-speed fibre internet all within reach of top-rated Uxbridge schools. Geothermal runs pool, heat & AC (cost to heat pool, run AC and all hydro is only ~$375/month in summer months). AAA tenants only. No smoking. *Basement photos virtually staged.* *Property also for sale and available for rent-to-own.* (id:60365)













