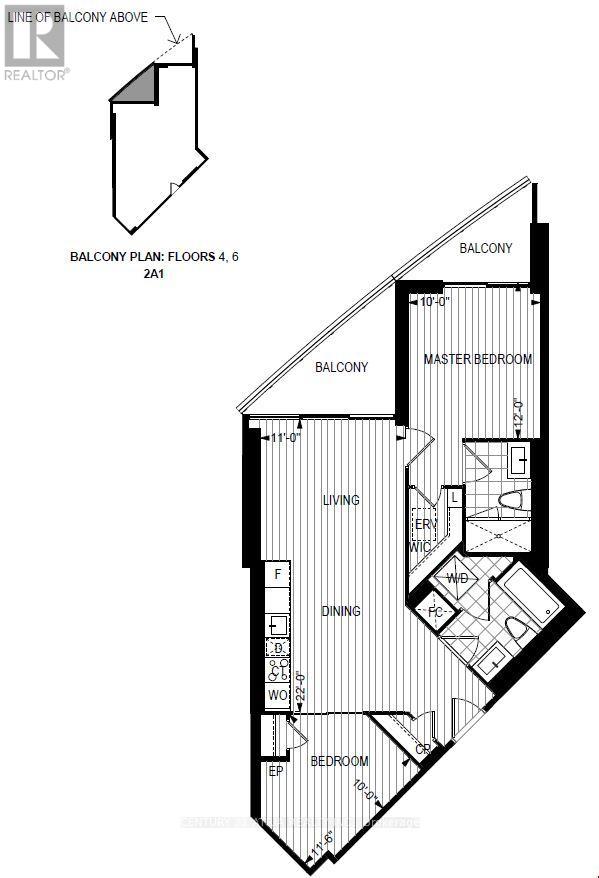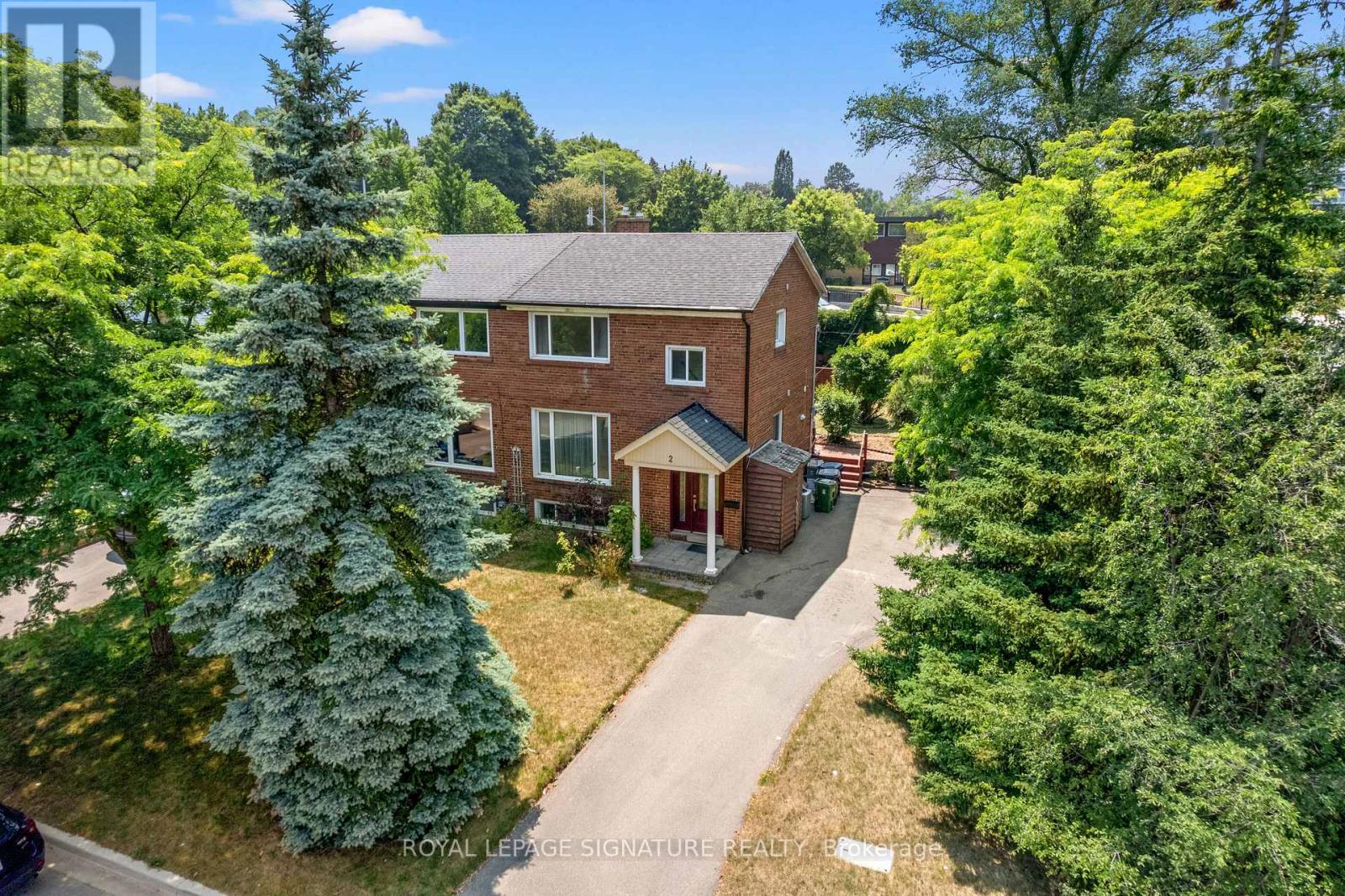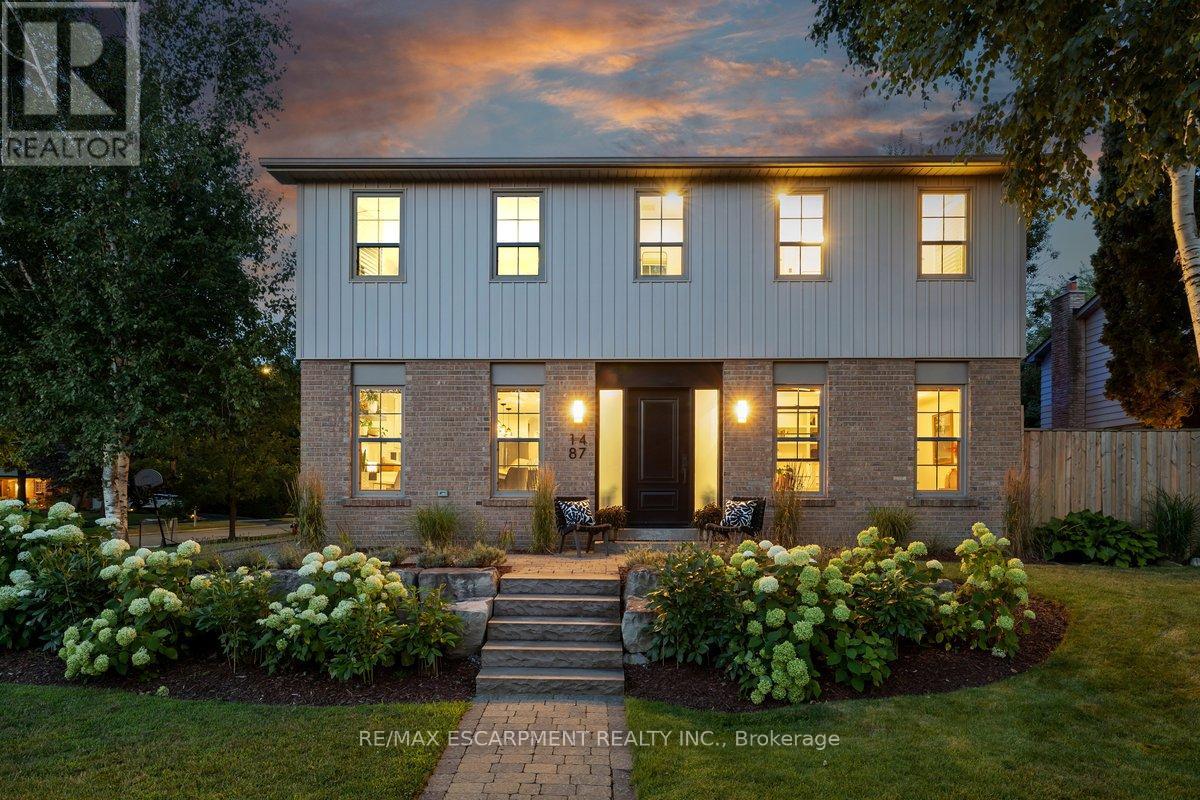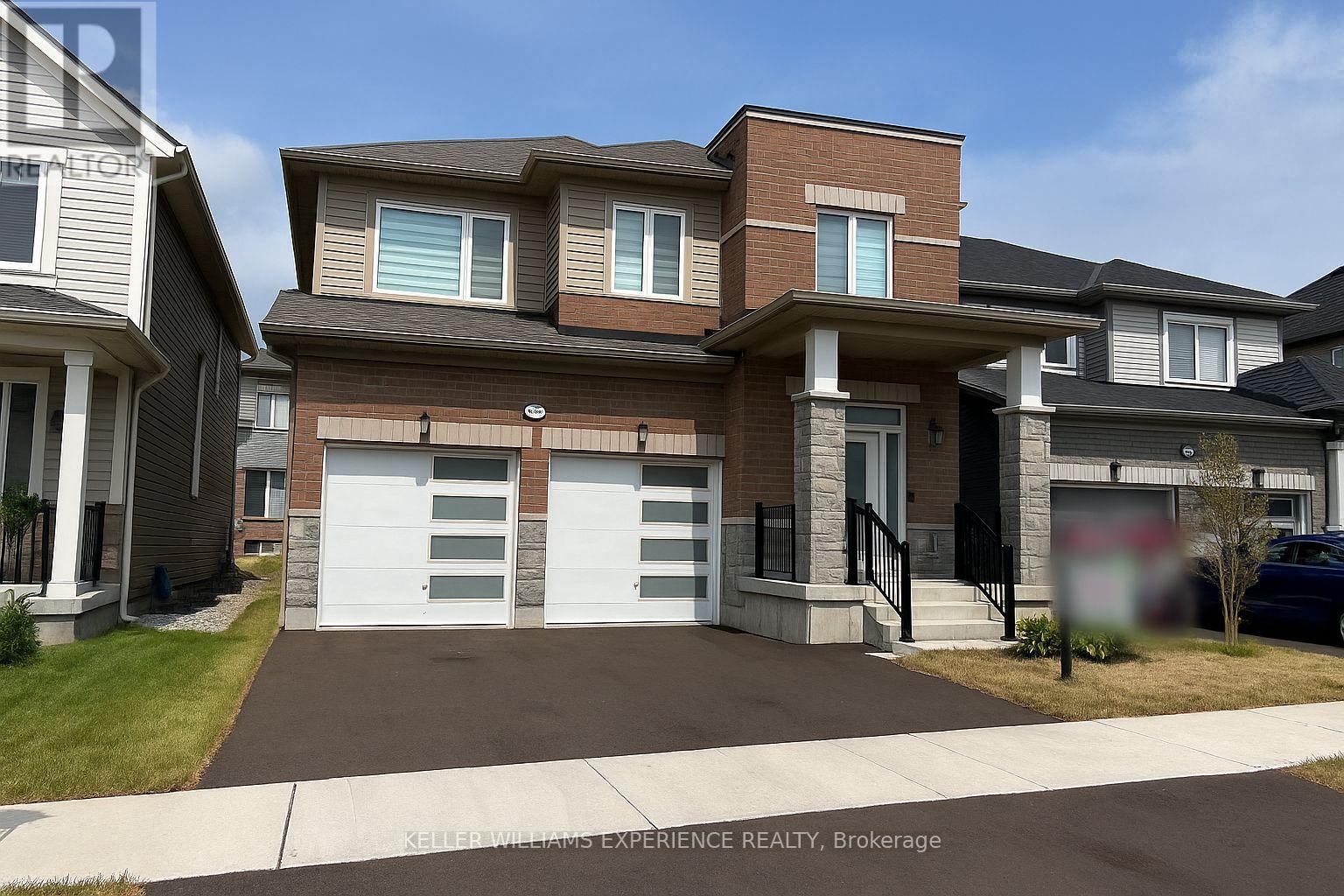8 Tidmarsh Lane
Ajax, Ontario
Welcome to the pinnacle of luxury living in Ajax. This exquisite Bungalow offers 2 bedrooms, 2.5 bathrooms & offering over 2123 sq ft abovegrade. The home features impressive ceiling heights up to 12' on the main flr & 9 in the bsmt. Elegant engineered hrdwood flooring extendsthroughout the main levels, while the kitchen showcases a stylish island. For added security, the residence includes a triple lock door. Currentlyin pre-construction, this home presents the unique opportunity to select your own finishes. Additionally, the option to finish the basement allowsfor an expansion to 3 bedrooms and 3.5 bathrooms, adding 1,755 sq ft of space. This enhances both the luxury and functionality of the home,bringing the total living area to 3,878 sq ft.This home sits on ravine lot within two acres of lush land, surrounded by protected conservation areasand backing onto Duffins Creek. Designed with modern elegance and built to the highest standards. (id:60365)
605 - 1 Edgewater Drive
Toronto, Ontario
Breathtaking Southeast Lake Views From. This spacious 751 sq ft suite features soaring 9 ft ceilings and engineered laminate flooring throughout. The primary bedroom boasts stunning lake views, a large walk-in closet with built-in shelves, and a sleek 3-piece ensuite. Wake up to serene waterfront views and abundant natural light. The modern kitchen is equipped with built-in appliances, full-height cabinetry, and elegant quartz countertops - the perfect blend of style and functionality. Pet Friendly & Steps To Dog Park. Take A Stroll Down The Boardwalk Or Catch The Ferry To The Island. Sugar Beach Just Steps Away! Ttc Bus, Loblaws, Lcbo, St Lawrence Market, Distillery District Are Also Close By. Includes 1 parking and 1 locker. (id:60365)
2 Guytoi Court
Toronto, Ontario
A rare opportunity to acquire a renovated semi-detached home prominently situated on a quiet cul-de-sac. This property, with its expansive 53.36 ft frontage and irregular shaped lot, offers significant space and privacy in the highly sought-after Don Mills community.Move in with confidence, as major capital expenditures have been addressed. A brand-new furnace and air conditioning system were installed in June 2025, providing top-tier efficiency and peace of mind. The home also underwent a significant renovation in 2017, which included an updated electrical panel, new doors, and a full suite of GE kitchen appliances.The home's functional 2-storey layout is ideal for family living. The main floor is entirely carpet-free and features a generously sized living room with hardwood floors, pot lights, and a cozy fireplace. The modern kitchen and adjacent dining room both overlook the private backyard. A key feature is the winterized, four-season sunroom, offering excellent flexible space for a bright home office, reading room, or play area with a direct walk-out to the yard.The The second floor contains three well-proportioned bedrooms, all with hardwood flooring. finished basement adds valuable living area, including a recreation room and a convenient third washroom (3-piece). The property includes a classic brick front exterior and a private driveway with ample parking for four vehicles.The location combines neighborhood tranquility with exceptional urban access. You are minutes from the upscale Shops at Don Mills and steps from essential amenities including public transit, parks, schools, and a community recreation centre. With major updates complete and a prime location on a large lot, this property represents a turnkey opportunity for any buyer. Open House August 9-10 1pm -4pm (id:60365)
Bsmt - 34 Ladner Drive
Toronto, Ontario
Perfect for a couple conveniently located at Victoria park and Sheppard.Close to Fairview Mall.Beautiful with one bedroom plus DEN ideally for an office space or a child room. This is an independent basement unit apartment that feel like a main floor. Great Location in a great family oriented neighbourhood.Unit include one parking space and private laundry.Easy access to TTC,Seneca College , food grocery stores, and much more.Tenant pay for his own Internet and cable and 30% split on hydro and water with the landoard. (id:60365)
1253 - 313 Richmond Street E
Toronto, Ontario
Tridel-Built Condominium in Downtown Toronto Neighbourhood! Featuring great amenities and a functional layout!! Yes the unit prides itself with a large living room, a large bedroom with a walk-in closet!!! The den is enclosed and can be used as an office or a private dining room. All appliances but the newer washer and dryer set are original, but the landlords are planning to replace them in the near future. 24hrs. Friendly Concierge Services and Security are available. This Downtown condo is primely located: Look; the "Financial District", George Brown City Collage, the famous St. Lawrence Historic Market and more are nearby. (id:60365)
3286 Marlene Court
Mississauga, Ontario
At The End Of A Quiet Family Friendly Street, This Recently Updated Semi Detached Home. New Hardwood Floors On The Main Level, New Laminate Upstairs. Chef's Kitchen Has Been Renovated With New Cabinets, Quartz Counters And Stainless Steel Appliances. Oak Stairs With Iron Pickets, Recently Updated Spa Like Bathroom On The Upper Level. New Roof. Large Private Backyard With Lots Of Space Freshly Painted Throughout. Close To School, Park ,Plaza, And Bus Stop. Washer and Dryer upstirs. A/c and Furnace replaced three years ago. Separate entrance for the Basement. (id:60365)
1487 Chriseden Drive
Mississauga, Ontario
Why renovate when you can move right in? With over $500,000 in recent upgrades, this designer-finished home could grace the pages of House & Home magazine. Welcome to 1487 Chriseden Drive in the heart of Lorne Park a fully renovated residence where all you need to do is turn the key and start living. Just minutes from vibrant Port Credit with its waterfront trails and diverse dining options, and ideally located for commuters, this home offers the perfect blend of luxury and convenience. The airy, open-concept main floor is perfect for entertaining, with a dedicated office and a spacious mudroom that walks out to the backyard. The primary suite is a luxurious retreat with a five-piece ensuite and generous walk-in. Downstairs, the glass-enclosed home gym is ideal for fitness enthusiasts, while a fifth bedroom, bathroom, and kitchenette create a comfortable, private space for guests. Step outside to your own private resort: a saltwater pool with waterfall, new high-end Beachcomber hot tub with integrated Bluetooth sound, games area, privacy fencing, and plenty of room for a future outdoor kitchen or gazebo. Stylish, modern, and completely move-in ready. Welcome home. (id:60365)
163 Hadati Road
Guelph, Ontario
Welcome to 163 Hadati Rd.! Located on a family-friendly tree lined street in Guelph's desirable east end, this solid-brick bungalow is perfect for first-time buyers, downsizers or investors. Any buyer should be impressed with its delightful curb appeal, shaded by a large tree on a quiet part of the street. But step inside and you'll be sold. You'll love the bright and open floor plan, the huge kitchen, the spacious living area, and two good size bedrooms on the main floor. Imagine entertaining friends and family around the HUGE kitchen island or enjoy quiet time in the living room gazing over your front garden through the impressive bow window. With carpet-free flooring throughout and plenty of storage, comfort and convenience await. Below, a large rec room is perfect for kids and family entertainment, and the additional room makes for a perfect bedroom or office. Additional highlights include a private driveway that leads to the separate basement entrance, brick garage and a large fenced back yard with no neighbours behind. Just down the road from Peter Misersky Park, you are steps away from the off-leash dog park, ball diamonds, soccer fields & walking trails. You''ll appreciate the walkable access to schools and Victoria Road Rec Centre. And all major amenities, including shopping, restaurants and services, are no more than a 5-minute drive away ensuring everyday convenience. Book your private showing before its too late! (id:60365)
147 Povey Road
Centre Wellington, Ontario
Luxury, space, and style all in one stunning package!Welcome to 147 Povey Rd, Fergus, an upgraded Grandview Model B offering 2,450 sq. ft. of modern elegance. The designer eat-in kitchen with pantry, sleek backsplash, and pot lights flows into a bright great room and out to your backyard ideal for family gatherings and summer BBQs. Upstairs, the primary suite is your private retreat with a huge walk-in closet and spa-like 5-piece ensuite with freestanding soaker tub. Every bedroom has a walk-in closet two share a Jack & Jill bath, and the fourth has its own ensuite! Convenience is built in with second-floor laundry and inside access from the double garage. Plus a separate side entrance to the basement offers income potential or an in-law suite. This is your chance to own a showpiece home in a family-friendly community close to parks, schools, and all amenities. Move in and love where you live! (id:60365)
7813 Oldfield Road
Niagara Falls, Ontario
Welcome to 7813 Oldfield Road in beautiful Niagara Falls! Nestled in one of Niagara Falls most sought after family oriented neighbourhoods you'll find this stunning raised bungalow with a huge loft. Here you will find the Primary bedroom, with full ensuite and a large walk in closet. Make this your sanctuary! In the open concept main floor you will find a large kitchen with centre island and more than enough room for a table and chairs for those daily dinners or larger family gatherings. Opposite the kitchen is the large living room with hardwood floors and vaulted ceilings. From the kitchen, you can make your way to the rear deck to enjoy your morning coffee or after dinner cocktail. You will also enjoy the fully finished basement offering another bedroom, 4 piece bathroom and a large recreation room for anything you need it to be....play room for kids, games room, theatre room, and much, much more. Don't miss the opportunity to make this your next rental property and enjoy all the joys of living this great home has to offer. (id:60365)
121 Yonge Street S
Huntsville, Ontario
Welcome to Your Muskoka Retreat! Tucked away on a beautifully forested 0.33-acre lot, this enchanting 4-bedroom home offers the perfect blend of tranquility, nature, and privacy just two hours from the GTA. Built in 2015 and boasting over 2,000 sq ft of finished living space, this home is a rare find for those seeking a semi-rural lifestyle in the heart of Muskoka. Step inside and be immediately captivated by the stunning cathedral tongue-and-groove ceiling, flooding the space with natural light and creating an open, airy ambiance. The thoughtfully designed layout is warm and inviting, ideal for both relaxed living and effortless entertaining. Pot lights, built-in speakers, a subwoofer, and upgraded LED lighting throughout set the tone for modern comfort. The kitchen is a true showstopper, featuring hemlock beams, stainless steel appliances, quartz countertops, a generous dining area, and a walkout to the landscaped yard the perfect backdrop for creating family memories. The lower level adds even more versatility with a walkout, family room, wet bar, full bathroom, the fourth bedroom, laundry, utility room, and ample storage. Whether you're dreaming of a media lounge, home office, hobby space, or extended family area, this level adapts to your needs with ease. Built with comfort and efficiency in mind, the home includes ThermoSeal insulation (R24 upper/lower walls and R50 attic), a 200 AMP electrical panel, and durable, quality finishes throughout. Outdoors, enjoy a professionally landscaped yard nestled among mature trees perfect for peaceful mornings or evening gatherings. Just minutes from beach access, the Summit Centre, local schools, shops, trails, and highway access, youll love the blend of natural beauty and convenience. This is your opportunity to live the Muskoka lifestyle you've always dreamed of in a move-in-ready home where every detail has been thoughtfully considered. Make every day feel like a vacation in Muskoka! (id:60365)
32 Nanaimo Crescent
Hamilton, Ontario
Welcome to Your Dream Home by the Lake! This stunning, move-in-ready home offers almost 2,400 sq. ft. of stylish main floor living space, complemented by an additional almost 700 sq. ft. of finished legal walk-out basement, perfect as an in-law suite or a separate rental unit with its own private entrance and no shared amenities.Ideally situated between Lake Ontario and the scenic Fifty Point Conservation Area, this home combines natural beauty with urban convenience. Step inside to a bright and spacious living room, enhanced by elegant coffered ceilings, pot lights, and gleaming hardwood floors. Large double glass sliding doors flood the space with natural light and lead to the backyard oasis.At the heart of the home, the modern upgraded kitchen is sure to impress. Featuring crisp cabinetry, sleek quartz countertops, a striking backsplash, and stainless steel appliances, it's the perfect space to inspire culinary creativity.Upstairs, youll find four generously sized bedrooms, including a luxurious primary suite with a private ensuite, walk-in closet, and large window for natural light. Whether you're accommodating family, guests, or need a home office, theres space for everyone.The fully finished legal walk-out basement offers a bright 1-bedroom suite, ideal for generating additional rental income or hosting extended family. Theres also ample storage, both inside and with the outdoor storage shed.Additional features include: 1. Hardwood flooring throughout the entire home, including bedrooms. 2. Soaring 9' ceilings on the main level. 3. Prime location close to Costco, shops, restaurants, and major commuter routes like the QEW4. Only a 5-minute walk to the lake and nearby parks. This home truly offers the total packagespace, luxury, location, and income potential. Dont miss your chance to own this gem! Just pack your bags and move in! ***Basement is Legal with brand new Flooring*** (id:60365)













