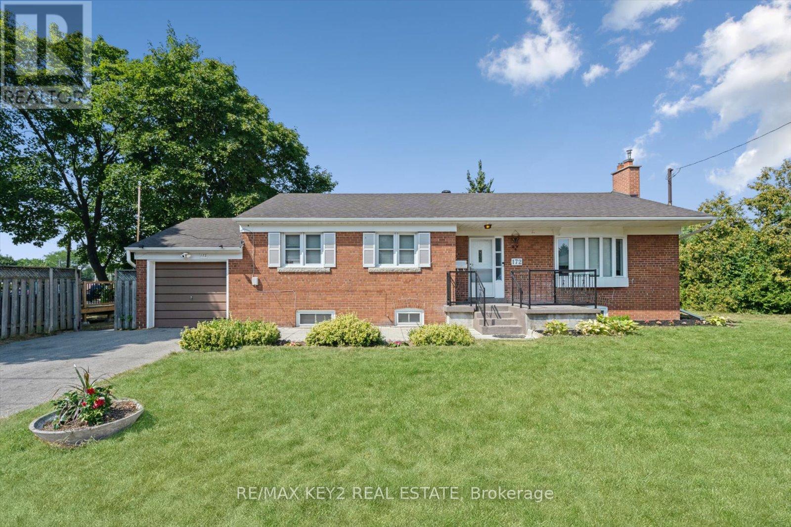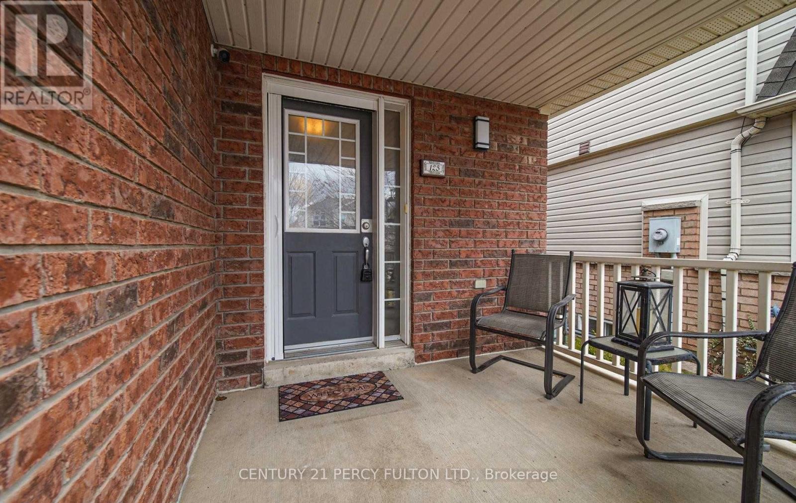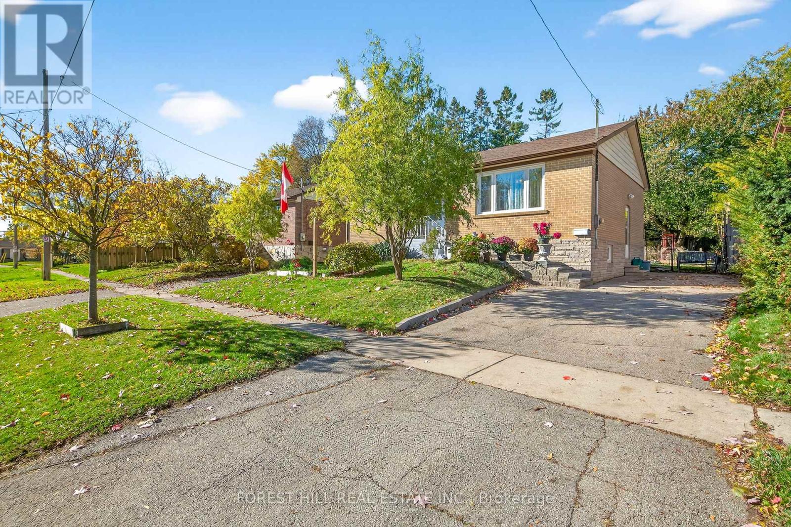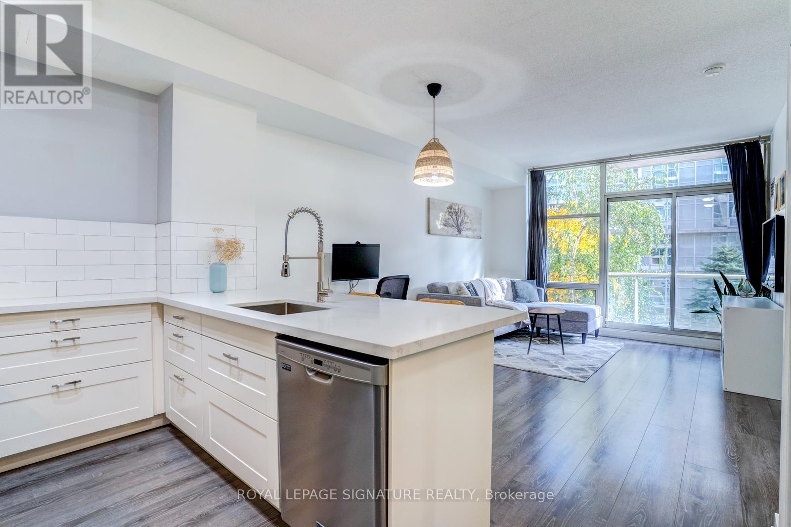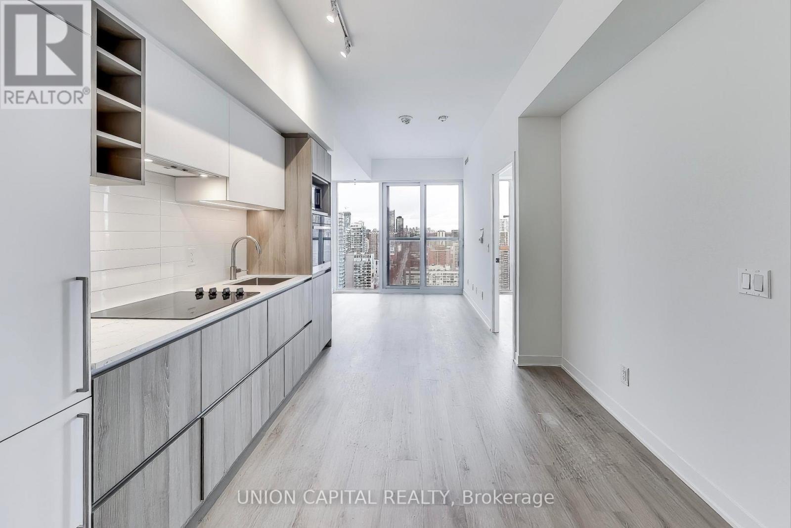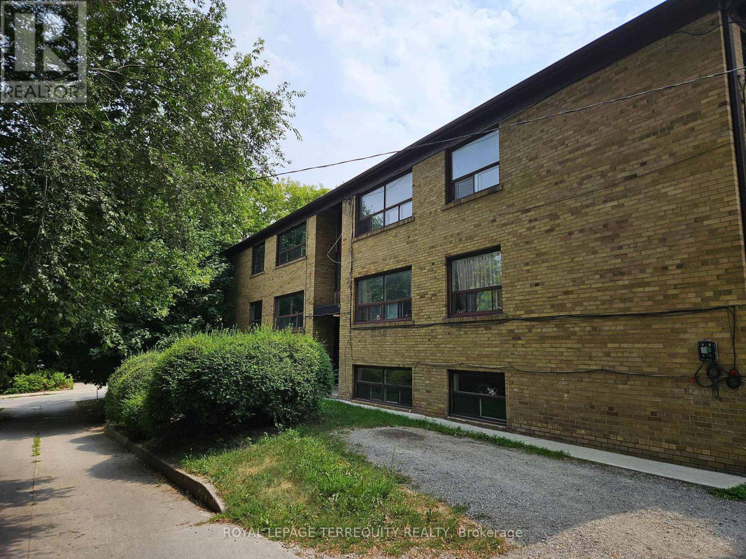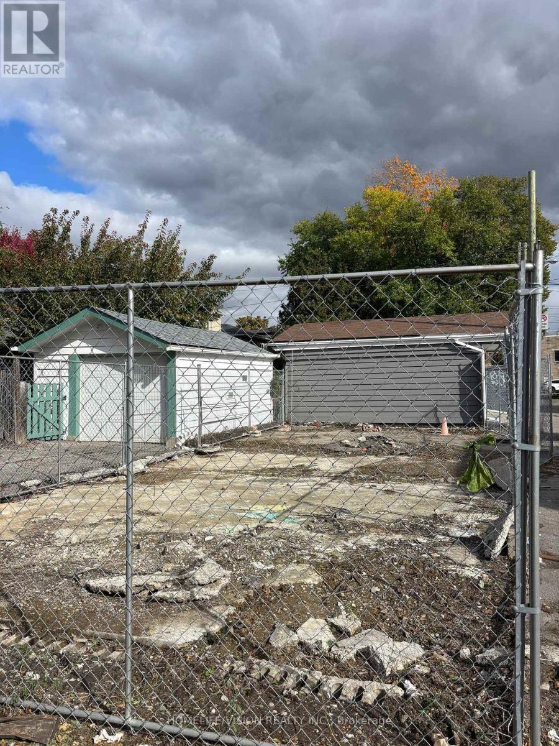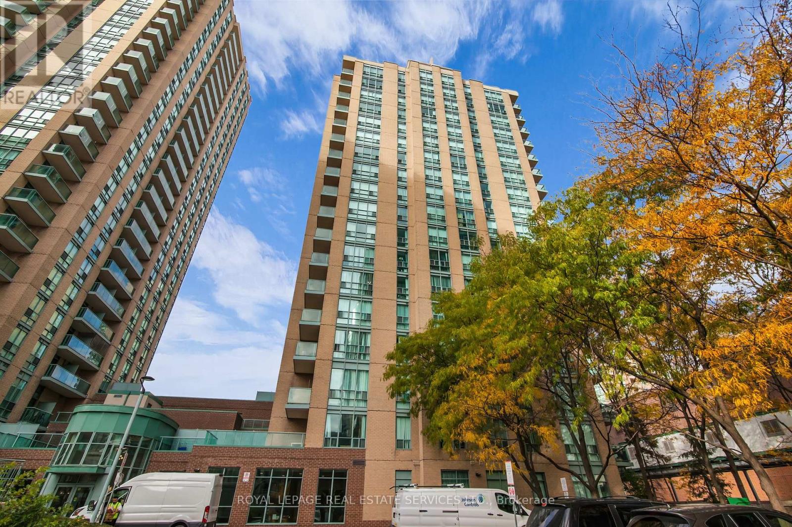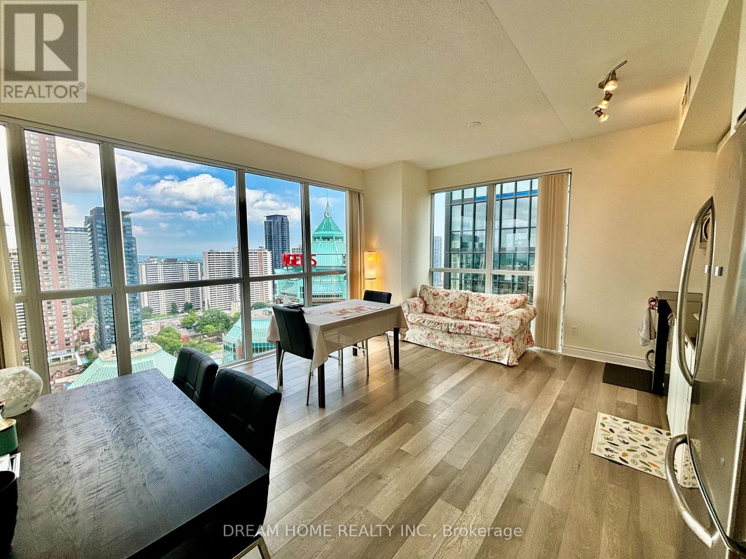172 Allanford Road
Toronto, Ontario
Welcome to this charming 3+2 bedroom, 2 bathroom detached bungalow in the highly sought-after Inglewood Heights community of Tam O'Shanter-Sullivan, Scarborough. Set on a an impressively wide, premium 64 x 160 ft lot, this property presents endless opportunities for families, investors, and builders alike. The main floor offers a bright and functional layout featuring new bay windows (2024) in the kitchen, living, and dining rooms, flooding the space with natural light. The finished basement, complete with a separate entrance, adds incredible versatility - ideal for an in-law suite, extended family, or rental potential. Step outside to enjoy your above-ground pool and spacious deck, perfect for relaxing or entertaining during the warmer months. Situated in a prime, family-friendly location, you're within walking distance to TTC, GO Station, Agincourt Mall, parks, and top-rated schools, and just minutes from Scarborough Town Centre, golf courses, community centres, and Highways 401 & 404.The possibilities on this expansive lot are truly limitless - add some TLC and update the home to your taste, build your custom luxury home, add a basement apartment, garden suite, or develop as a duplex, triplex, or fourplex. You could even split the lot for future development. A rare opportunity to own a versatile property in one of Scarborough's most desirable neighborhoods - whether you're looking to move in, invest, or build your dream home, the potential here is unmatched! (id:60365)
123 Brownridge Place
Whitby, Ontario
Welcome to Williamsburg! One of Whitby's most desirable family neighbourhoods. This beautiful semi-detached home offers three spacious bedrooms and three bathrooms, including a primary bedroom with a private ensuite and walk-in closet. The bright, open-concept layout features a newly renovated kitchen with built-in stainless steel appliances and a walkout to a private backyard oasis, complete with a gas line for summer BBQs. The finished basement provides a large entertainment area perfect for family gatherings or a home gym, along with convenient laundry facilities. A backyard storage shed offers additional space for seasonal items. Located close to parks, schools, trails, and major amenities, this home combines comfort, convenience, and community in one exceptional package (id:60365)
1550 Evangeline Drive
Oshawa, Ontario
Excellent Location! Detached Bungalow on a premium 50' x 131' lot in the sought-after Lakeview Community. 3+1bedroom with a convenient separate side entrance to a fully finished lower level ideally suited for extra living space, a home office, or for future income potential. Great curb appeal with a long private driveway with ample parking for3 vehicles. Bright & functional main floor features an open concept living area with hardwood flooring throughout. Kitchen offers lovely view overlooking a large & private backyard with quartz countertops, tile flooring, custom backsplash, stainless steel appliances. Three generous sized bedrooms with the third bedroom providing a double-door walk-out to a large deck. The lower level offers a lovely finished 1-Bedroom with a large recreation area with a gas fireplace perfect for extended family & guests. Huge backyard with an elevated deck offers up endless hours of entertaining, gardening. Prime location and just short walk to the scenic Waterfront Trail , Parks, Schools, Stone Park, Cricket Grounds , South Oshawa Community Centre and Marsh Wildlife Reservation. Easy access to shopping, GO Station, Hwy 401 & Public Transit. (id:60365)
M09 - 9 Spadina Avenue
Toronto, Ontario
Your First Downtown Home Awaits! | Bright 1+Den with Amazing Amenities. Start your homeownership journey in style with this spacious 1 bedroom + den condo in the heart of downtown Toronto! Bright, airy, and move-in ready, this suite is the perfect blend of comfort, convenience, and value.You'll love the large windows that fill the space with natural light, the renovated kitchen with modern finishes and stainless steel appliances, and the updated bathroom with sleek touches throughout. The oversized bedroom offers plenty of room to unwind, while the versatile den with built-in storage makes an ideal home office or creative nook. Enjoy low maintenance fees in a well-managed building known for having some of the largest amenities in downtown Toronto - over 30,000 sq. ft.! Take advantage of a full gym, indoor pool, rooftop terrace, party rooms, and 24-hour concierge - all included in your monthly fees. Located steps from the Financial District, transit, shopping, and endless dining options, everything you need is right outside your door. Perfect for first-time buyers or young professionals - this bright, updated condo is your chance to own a piece of downtown Toronto. Don't miss out - book your private showing today! (id:60365)
907 - 89 Church Street
Toronto, Ontario
Welcome to The Saint where sophistication meets serenity in the heart of downtown Toronto. Rising 47 storeys above Church and Adelaide, The Saint stands as a symbol of refined urban living.This thoughtfully designed 3-bedroom, 2-bath suite offers 878 sq. ft. of interior living space paired with an impressive 639 sq. ft. east facing terrace, perfect for entertaining or unwinding above the city. The open-concept kitchen features two-tone cabinetry, Caesarstone countertops, and built in appliances. Hardwood floors flow throughout. The primary bedroom boasts a spacious closet, 3Pc ensuite bath, and direct walk-out to the terrace, while the second and third bedrooms feature large windows and double closets for abundant natural light and storage. With a Walk Score of 99 and Transit Score of 100, you're just steps from the Eaton Centre, St Lawrence Market, top-rated restaurants, and Queen/King Subway Station, in one of Toronto's most dynamic neighbourhoods. (id:60365)
3507 - 319 Jarvis Street
Toronto, Ontario
Presenting a rare opportunity to own a brand-new, never-lived-in 2-bedroom condo on the 35th floor, offering stunning, clear views of downtown Toronto's skyline. With 10-foot ceilings and a spacious, open-concept design, this unit feels expansive and bright, providing the perfect balance of style and functionality. Located in the heart of the city at Jarvis and Dundas, this condo offers unparalleled convenience with Toronto Metropolitan University just a short walk away, along with the world-renowned Eaton Centre for shopping, dining, and entertainment. Public transit is right at your doorstep, making commuting a breeze. Whether you're a student, professional, or investor, this pristine unit offers an incredible chance to be a part of Toronto's vibrant downtown lifestyle. Be the first to experience everything this exceptional space has to offer! (id:60365)
2319 - 20 Edward Street
Toronto, Ontario
Welcome to Panda Condos a striking new addition to Torontos downtown core. This brand-new, never-lived-in 2-bedroom + den, 2-bath suite offers approx. 826 sq ft of thoughtfully designed interior space, plus a 47 sq ft balcony for those quiet moments above the city buzz.With rare 10-ft ceilings (most units top out at 9), floor-to-ceiling windows, and wood floors throughout, the space feels elevated, airy, and effortlessly modern. The den is generously sized and easily functions as a third bedroom, home office, or flex space whatever your lifestyle calls for.Enjoy bright north and east exposures, overlooking the vibrant Toronto Metropolitan University campus. Top of the line amenities: 24hr Concierge. The Amenities Include A Gym, Billiard, Ping-Pong, Theatre, Study & Party Rooms. Yoga Studio. Outdoor Basketball Court, Barbecues & Lounge Areas. Step outside and you're just minutes to the Eaton Centre, TTC subway, Sankofa Square, and some of the best dining, culture, and nightlife in the city. (id:60365)
1201 - 181 Wynford Drive
Toronto, Ontario
Welcome to the Accolade, a Tridel-built building. This well-maintained and spacious one-bedroom offers 623 sq ft of living space, with 9 ft ceilings and tall floor-to-ceiling windows. Natural light throughout the day gleams through the unit with its East exposure. The kitchen is equipped with stainless steel appliances and has an extended granite breakfast bar, unique to units in the building. There's an ample amount of pantry space built in throughout the kitchen, perfect for any at-home cook. Centrally located, this is a commuter's paradise, with the TTC, LRT, and DVP just outside the building. A few minutes to the 401, your everyday essentials, and to greenery/walking trails along the Don River. Whether you are an investor or end user, this opportunity is not one to pass up! (id:60365)
7 - 450 Arlington Avenue
Toronto, Ontario
Welcome to Cedarvale-Humewood - A Fantastic Family-Friendly Community! This bright and stylish open-concept studio offers comfort and convenience with a smart and efficient layout: Above-ground east-facing window providing great natural light Modern kitchen with stone countertops, ceramic backsplash, appliances, and breakfast bar Combined sleep and living area with no wasted space - great layout for furniture placement Upgraded 4-piece bathroom Laminate flooring throughout and mirrored hallway closet Coin laundry located on the same level Prime Location: Approximately 15-minute walk to Eglinton West Subway Station Steps to TTC routes for easy commuting Next to Arlington Park, Phil White Arena, scenic trails, and sports facilities Walk to cafés, restaurants, and everyday amenities in this vibrant neighbourhood A fully updated studio suite that delivers lifestyle, location, and value in one of Toronto's most beloved pockets. (id:60365)
0 Sutherland Drive
Toronto, Ontario
Vacant Land In Leaside. Steps form Eglinton Crosstown LRT. (id:60365)
505 - 26 Olive Avenue
Toronto, Ontario
In the high demand Yonge and Finch neighbourhood, this bright, spacious one bedroom unit is perfect for your next home. Located in a well appointed building, with 24 hour security, visitor parking, a gym, lounge, party room and more. Steps to the subway, Go station, shops, restaurants and parks and minutes from the 401, the location cannot be beat. Including parking and locker, heat, hydro and water! This is a must see! (id:60365)
2802 - 28 Ted Rogers Way
Toronto, Ontario
Welcome to luxury condo living at Couture Condominium by Monarch. This Fully Furnished bright 2-bedroom, south-east corner suite features a spacious split-bedroom layout, floor-to-ceiling windows, and stunning city skyline and lake views. It offers a modern kitchen with granite countertops and stainless steel appliances, an open-concept living/dining area, and a welcoming foyer. Ideally located steps from Yonge & Bloor, Yorkville, and TTC subway (3-minute walk), with easy access to University of Toronto, Toronto Metropolitan University, premium shopping, dining, and hospitals. Enjoy top-tier amenities: 24-hour concierge, indoor swimming pool, hot tub, dual fitness centres, yoga studio, sauna, movie theatre room, party room, guest suites, and visitor parking. 1 Parking included!! Lease this exceptional unit in Toronto's premier neighborhood today. STUDENTS WELCOMED! (id:60365)

