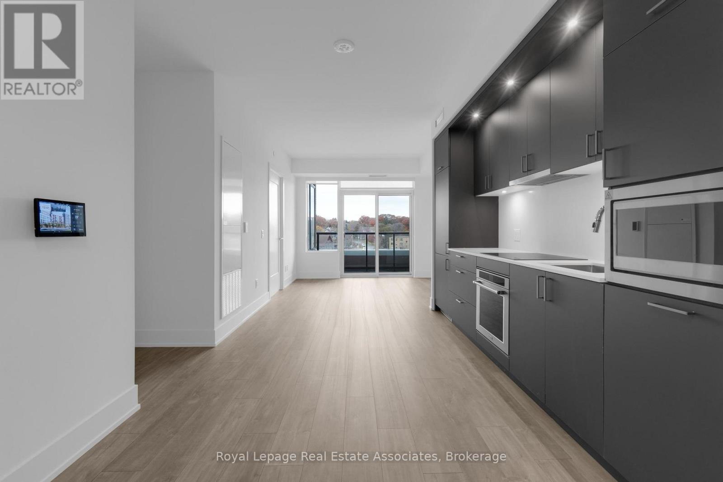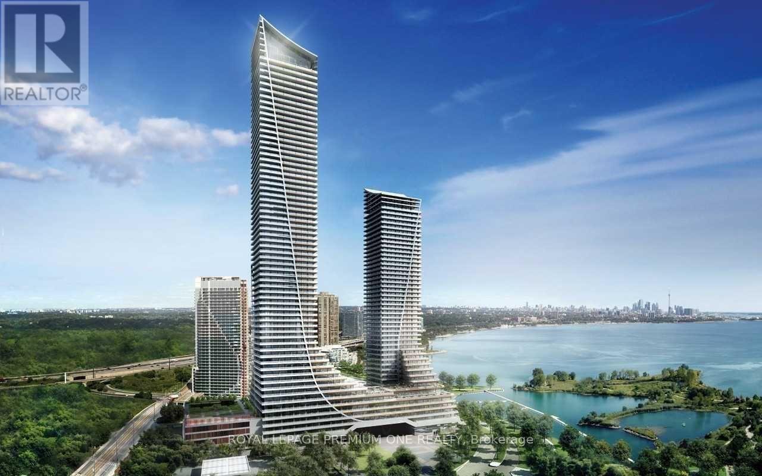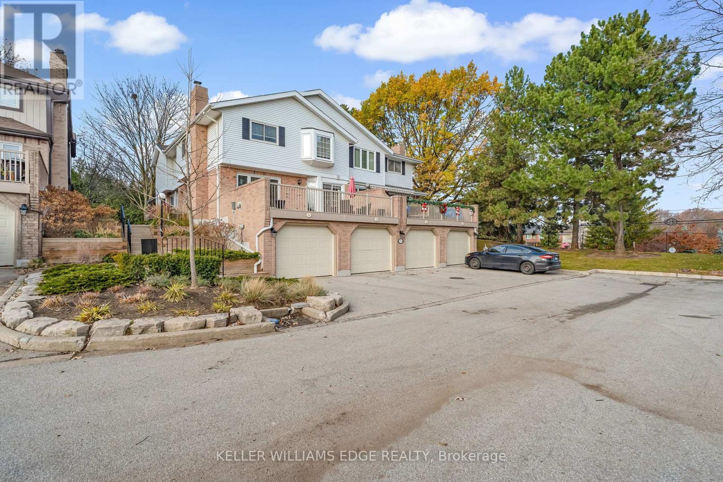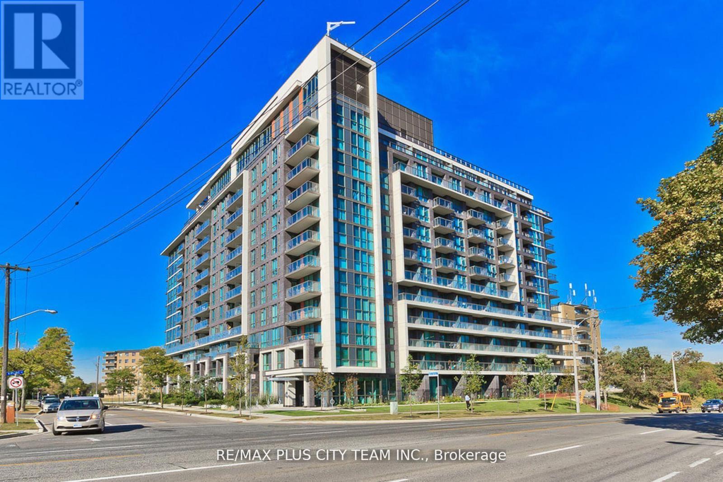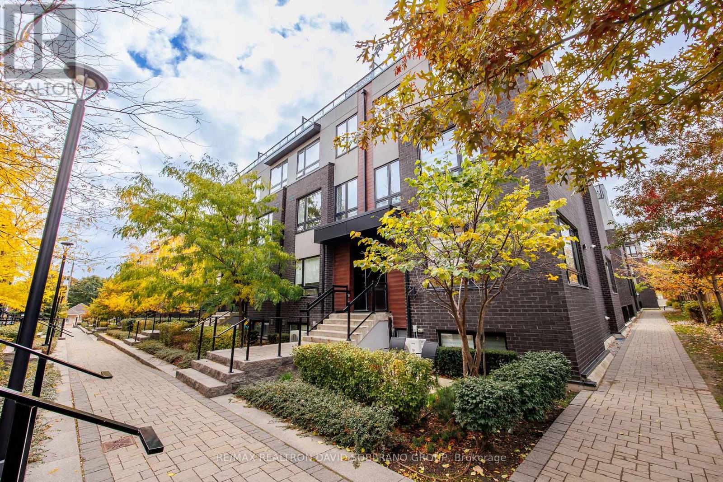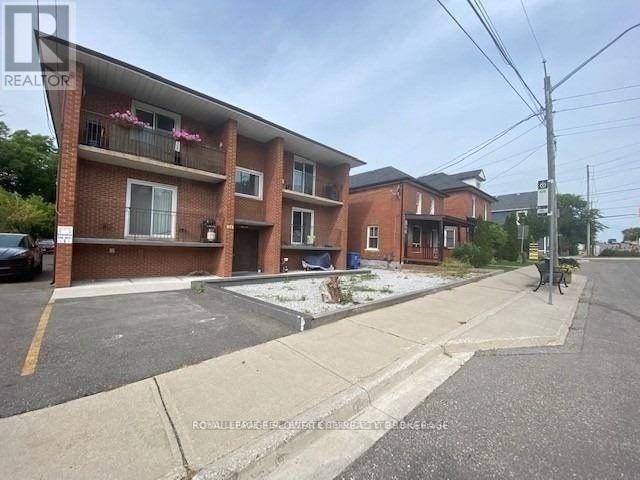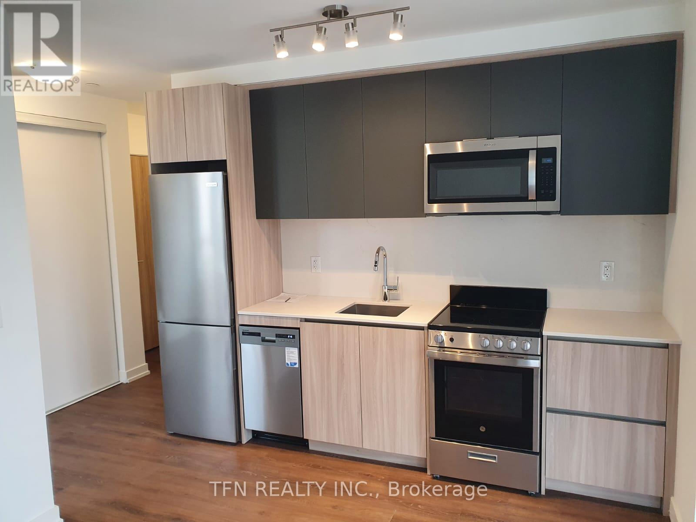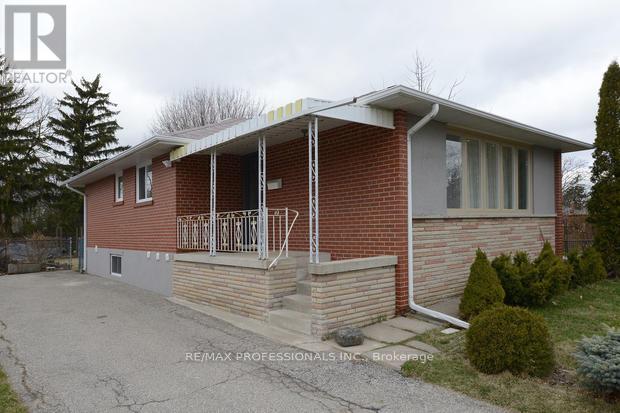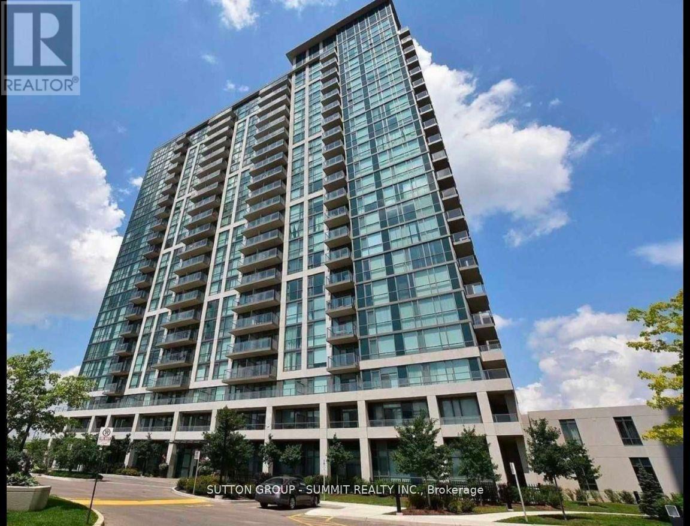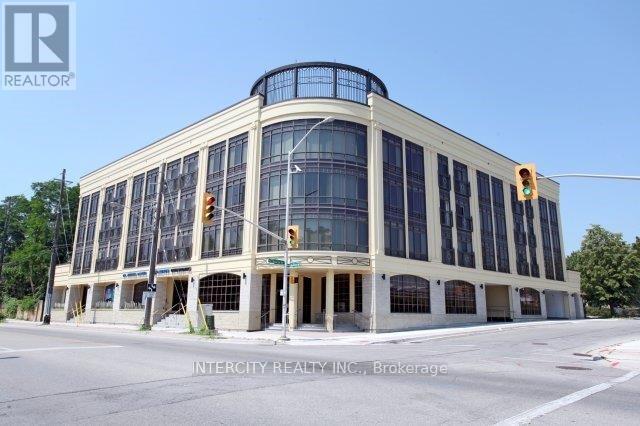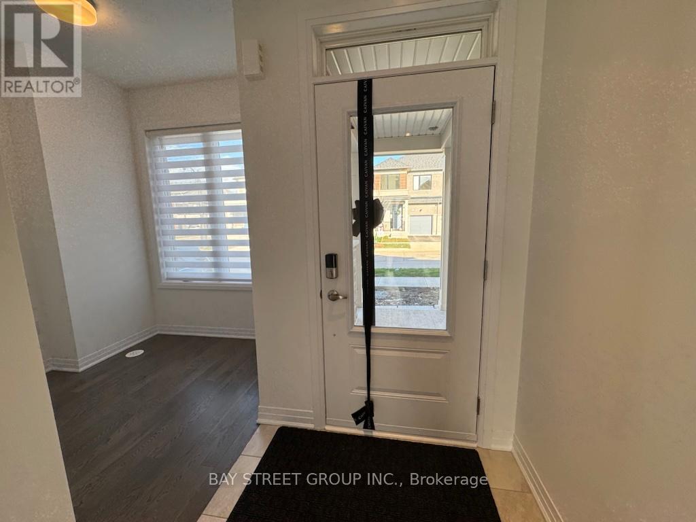616 - 259 The Kingsway
Toronto, Ontario
Welcome to Edenbridge by Tridel, where contemporary design meets refined living in the heart of The Kingsway. This bright and functional 1 bedroom + den, 1.5 bathroom suite spans 655 sq. ft. and features a thoughtfully designed open-concept layout with modern finishes throughout. The sleek kitchen is beautifully appointed with full-height dark cabinetry, integrated stainless-steel appliances, quartz countertops, under-cabinet lighting, and a built-in wall oven - offering both style and everyday convenience. The living and dining area is enhanced by wide-plank flooring, generous natural light, and a seamless walk-out to the private balcony, perfect for enjoying views of the surrounding tree-lined neighbourhood. The spacious bedroom features large windows and a full-height closet, while the private ensuite bath is finished with porcelain tile, a contemporary vanity, and a glass-enclosed tub/shower. The versatile den provides an ideal space for a home office or quiet reading nook. A convenient powder room and full-size in-suite laundry complete this well-appointed home. One parking space and one locker are included. Residents enjoy a premium collection of amenities, including a fitness centre, indoor pool, sauna, yoga studio, rooftop terrace, party and dining rooms, and 24-hour concierge service. Ideally located steps from Humbertown Shopping Centre, parks, transit, and top-rated schools-with quick access to downtown Toronto and Pearson Airport-this suite offers effortless modern living in one of Etobicoke's most desirable communities. (id:60365)
2509 - 20 Shore Breeze Drive
Toronto, Ontario
Waterfront Luxury Redefined Experience the pinnacle of sophistication at Eau Du Soleil, one of Toronto's most iconic waterfront addresses delivering true 5-star resort living. This impeccably designed 1-bedroom + den residence offers 588 sq ft of refined open-concept living, enhanced by floor-to-ceiling windows that flood the space with natural light and frame breathtaking, unobstructed lake views. Step out onto your expansive 105 sq ft private balcony and enjoy a tranquil escape high above the shoreline. The modern kitchen is beautifully appointed with premium stainless-steel appliances, sleek cabinetry, quartz countertops and elegant finishes-perfect for both daily living and entertaining. Indulge in an exceptional collection of world-class amenities, including a glamorous saltwater pool, sophisticated lounge, state-of-the-art fitness centre, yoga & Pilates studio, games room, private dining room, stylish party room, and more. Every element is crafted to inspire luxury, wellness, and comfort. Perfectly situated minutes from the Gardiner Expressway, TTC, and GO Transit, this residence offers an effortless blend of prestige living and unmatched convenience. Experience waterfront living at its most exclusive. (id:60365)
48 - 1200 Speers Road
Oakville, Ontario
THIS 2000 S.F. INDUSTRIAL UNIT HAS 50% OFFICE AND 50% WAREHOUSE. LOCATED IN A WELL MAINTAINED CONDO COMPLES WITH TRANSIT STOP IN FRONT OF THE COMPLES. THE UNIT IS IN EXCELLENT CONDITION, AND WOULD SUIT ANY BUSINESS REQUIRING A PROFESSIONAL PRESENCE. CURRENTLY THE EXISTING TENANT USES ONLY THE REAR (WAREHOUSE) PORTION OF THE UNIT FOR HER BUSINESS, WHICH IS A VERY CLEAN OPERATION. SHE WOULD LIKE TO REMAIN IN OPERATION IN THIS UNIT. (id:60365)
3 - 1513 Upper Middle Road
Burlington, Ontario
Discover exceptional value in this premium end-unit townhome that feels like a detached house yet priced like a condo. Completely renovated from top to bottom, this 3-bed, 4-bath home features all-new flooring, a modern custom kitchen, updated bathrooms and a beautifully finished lower level. As the evenings get cooler, cozy up in the living room by the wood-burning fireplace with marble surround and built-ins that truly elevate the space. There is nothing left to do but move in and enjoy. End-unit windows fill the home with natural light, while the rare combination of a private driveway, attached garage, backyard and deck gives you the comfort of freehold living with the convenience of condo lifestyle. Located in Burlington's desirable Tyandaga neighbourhood, you're surrounded by parks, trails and mature green space, with major amenities just across the street. Residents of Nelson Heights enjoy exclusive access to a private outdoor pool and tennis court, making this well-managed complex an ideal choice for families and busy professionals alike. A standout opportunity at a price point that's hard to find in Burlington. This home delivers space, style and unmatched value. Don't miss your chance to make it yours. (id:60365)
1115 - 80 Esther Lorrie Drive N
Toronto, Ontario
Welcome to Cloud 9 Condos, where comfort meets convenience in this bright and modern 1-bedroom plus den suite. Featuring a functional open-concept layout, the unit is filled with natural light from large windows and enhanced by stylish laminate flooring throughout. The sleek kitchen is appointed with granite countertops, while the spacious balcony offers a perfect spot to unwind and take in the views. Residents enjoy a full range of amenities, including 24-hour concierge and security, an indoor rooftop pool, a rooftop terrace with BBQs, a fully equipped fitness centre, a multipurpose room with a kitchen, guest suites, and secure bike storage. Ideally located just steps from the scenic Humber River and within close proximity to Woodbine Mall and Racetrack, Humber College, grocery stores, and everyday essentials, this suite offers exceptional value and lifestyle. This is urban living with everything you need at your fingertips. *Photos are from the previous listing* (id:60365)
202 - 1120 Briar Hill Avenue
Toronto, Ontario
Welcome to 1120 Briar Hill Ave, Unit 202 - a well-maintained 2-bedroom condo in the desirable Briar Hill City Towns community! This thoughtfully designed suite features large windows, a functional open layout, a comfortable living and dining area, and a kitchen with stainless steel appliances. Enjoy in-suite laundry, an exclusive locker, underground parking, and the comfort of a quiet, established building with a welcoming community feel. This suite also features exclusive use of front patio on ground level by entrance. Ideally located near Yorkdale Mall, TTC, Allen Rd, Hwy 401, parks, and schools, this move-in-ready home is perfect for first-time buyers, professionals, or investors seeking value and convenience in a great Toronto location! (id:60365)
4 - 10 Main Street S
Halton Hills, Ontario
Welcome to effortless living in the heart of Georgetown. This bright and comfortable 2-bedroom residence offers unbeatable convenience with utilities included and the GO Station just outside your doorstep. Enjoy a lifestyle surrounded by everyday essentials-grocery stores, restaurants, cafés, parks, schools, and the hospital are all within easy reach, with quick access to major highways for seamless commuting. Inside, you'll find 9' ceilings that create an airy sense of space, paired with wide-plank laminate flooring throughout for a clean, modern feel. A well-designed layout and a highly walkable location make this apartment an ideal choice for anyone seeking comfort, convenience, and vibrant urban living. (id:60365)
124 - 3100 Keele Street
Toronto, Ontario
A marvelous, roomy and sun-filled1 plus den condo unit. A fresh only 2 years old building. High ceilings, large windows, a very quiet unit in North York, leading in a few steps to a beautiful park with a ravine with hiking and biking routes connecting Downsview Park to York University. Many restaurants, bars and supermarkets nearby, TTC, and numerous activities in the dynamic Downsview Park neighborhood The building has a gym, library, meeting and conference rooms, dog washing room, play room for children, and more. One parking space and One locker are included! (id:60365)
4 Thelmere Place
Toronto, Ontario
Over 2,320 Sf Ft Of Living Space, Fully Furnished Home.3+1 Bedrooms, 3 Renovated Full Bathrooms. Gorgeous Living -Dining Space, Newer Kitchen With Stainless Steel Appliances! L.E.D Pot Lighting, Thermal Windows, Separate Entrance To Renovated 1 Bedroom Basement Apartment Kitchen, Living And Dining Space. **Large Basement Windows Allow For Lots Of Natural Sunlight.** Ideal For Extended Families, 5 Car Parking,! Large Yard! Perfect Outdoor Space. Located In A Fantastic Location Of Etobicoke, Close To All Major Highways, Ttc, Go, Amenities And Great Schools. Quiet Child Safe Street, No Smoking Or Vaping. (id:60365)
501 - 339 Rathburn Road W
Mississauga, Ontario
Great Location Steps To Sq1, Sheridan College, GO And Bus Transit. This Unit Offers Open Concept Layout, Laminate Floors And A Large Master Bedroom With A Walk-In Closet. Walk-Out To Balcony. Building Features Party & Theatre Rooms, Guest Suites And Much More., Includes A Parking Spot Underground And Building Has Great Amenities! All Major Amenities Including Restaurants/Bars, Grocery, Etc. Parking And Locker Included. Functional Layout And More! no pets. (id:60365)
305 - 205 Lakeshore Road
Oakville, Ontario
Beautifully finished "Kennick" model, approximately 1,173 sq ft with lots of upgrades. Large primary bedroom with 4 piece ensuite, Spacious 2nd Bedroom/Den with French Doors and closet. Dark wood floors throughout, coffered ceilings, pot lights, Upgraded Kitchen, Granite Countertops, Pendant lights, Peninsula/breakfast counter. All bathrooms have Caesarstone countertops and glass tiles in tub/shower. Walkouts to sunny West facing Balcony from Living Room and Primary Bedroom. Walk to shopping and transit, minutes to QEW and Oakville GO station. Photos were taken before current tenant moved in and common element furnishings have been changed since photos were taken. (id:60365)
3210 Crystal Drive
Oakville, Ontario
Stunning Brand-New End Unit Executive Townhome Backing Onto Ravine!Spacious 4+1 Bedrooms 5 Washrooms 2500-3000 Sq Ft of upgraded living in Oakville's most desirable new community.Main floor offers a chef-inspired kitchen with quartz counters & backsplash, oversized island, premium cabinetry, and stainless steel appliances. Enjoy wide-plank hardwood, a bright open-concept layout, main-floor den/office, mudroom with direct garage access, and convenient main-floor laundry.Second floor features 3 spacious bedrooms, including a luxurious primary suite with 5-pc spa ensuite & W/I closet. Two additional bedrooms share a modern 4-pc bath.The impressive third-floor retreat includes a private 4th bedroom with ensuite + W/I closet, and a large loft-ideal as a family room, study, or lounge.Finished basement adds a 5th bedroom (or rec room) and a full 3-pc bath, perfect for guests or extended family.Ravine lot, end-unit extra windows, garage + 2 driveway parking, and a functional multi-level layout make this home perfect for families or professionals needing space, privacy, and style. Close to top schools, parks, shopping, and major highways. Move-in ready! (id:60365)

