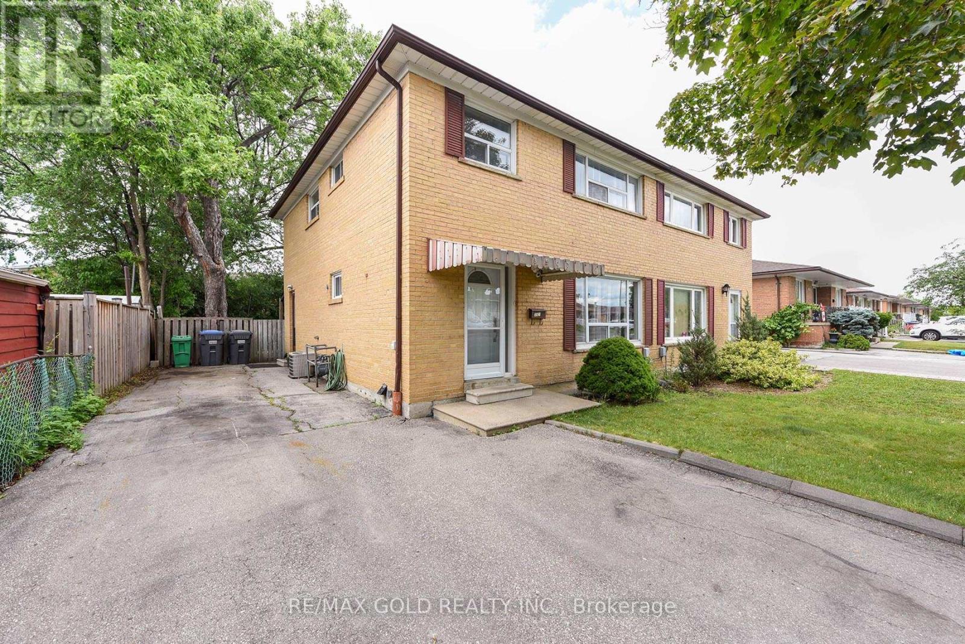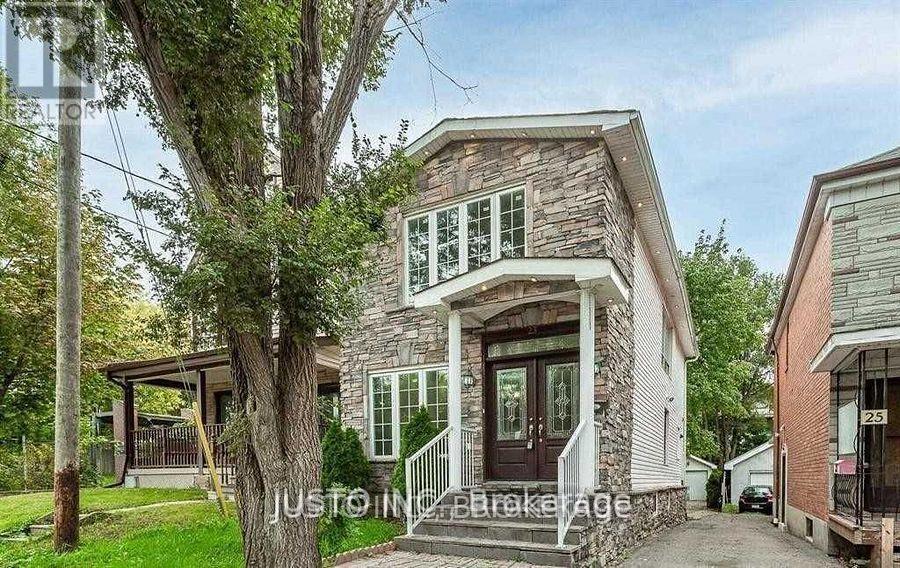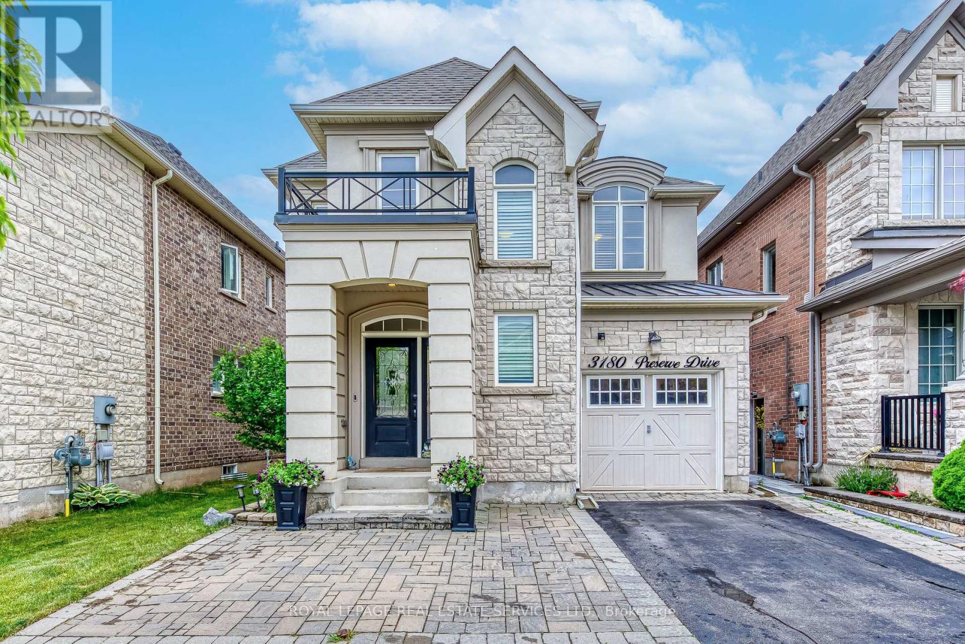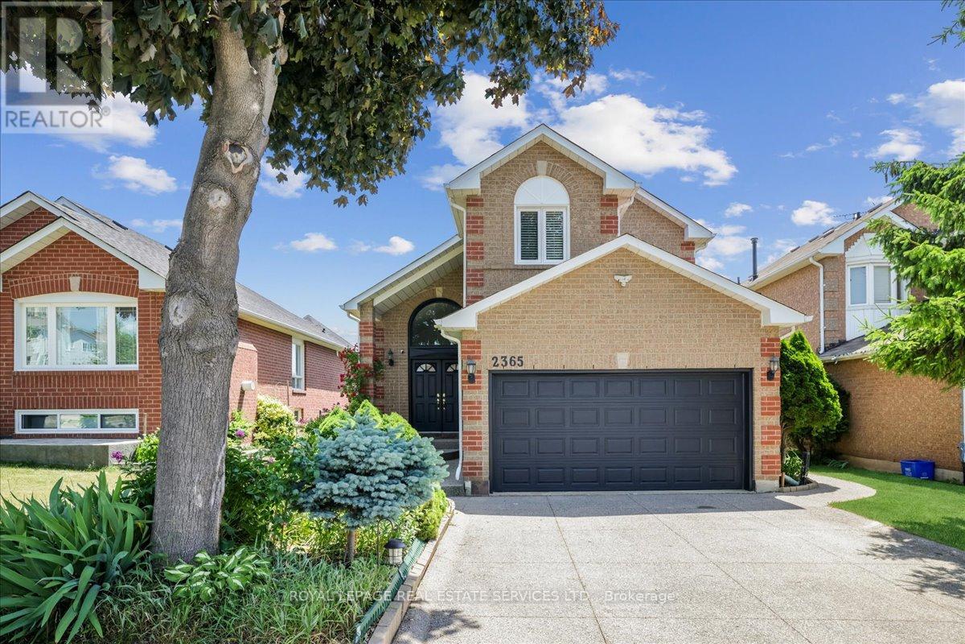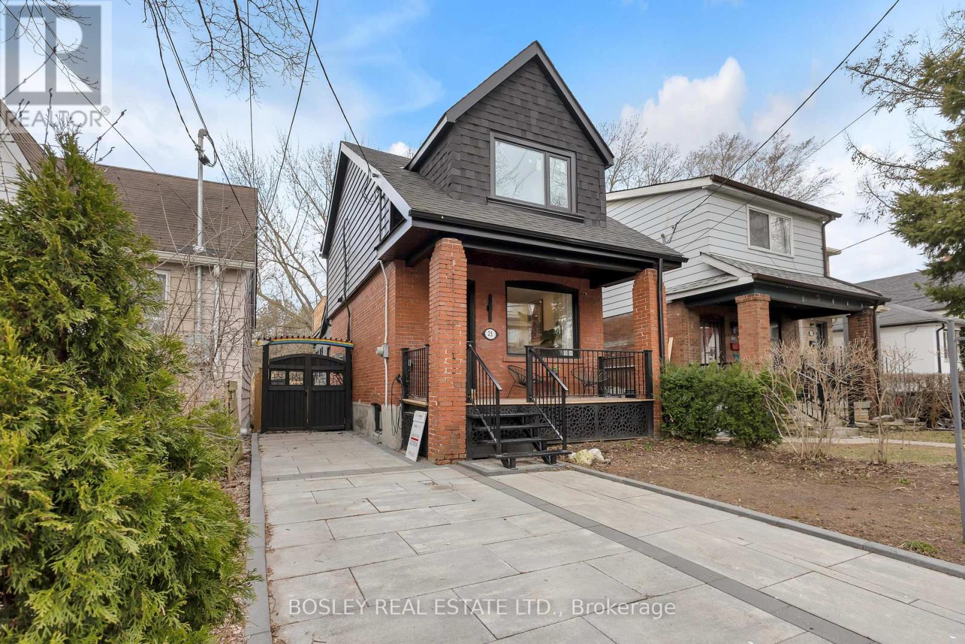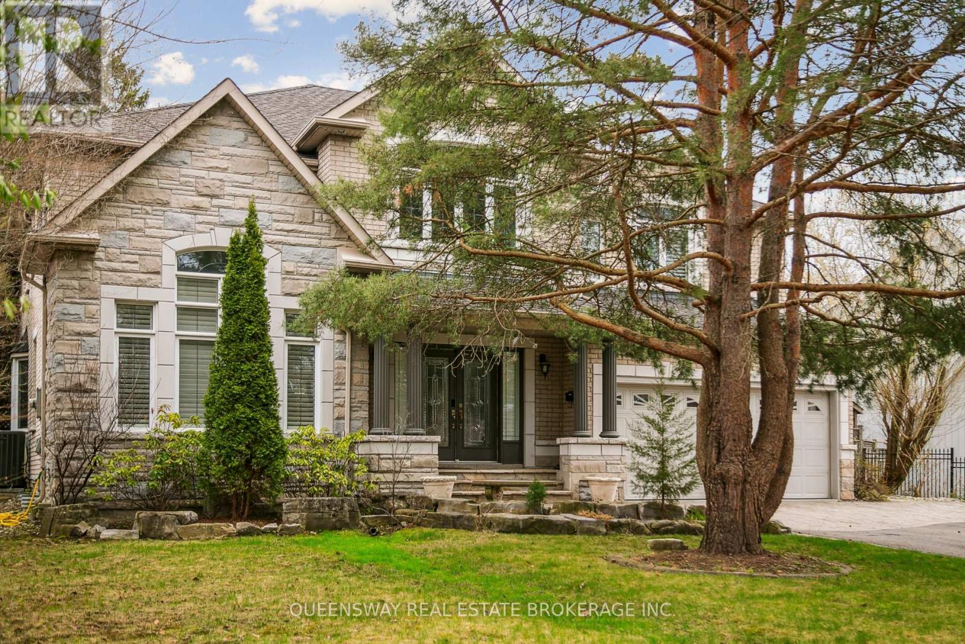1143 Chapelton Place
Oakville, Ontario
Welcome to this exceptional corner-lot home in the prestigious Glen Abbey community, set on a deep 160 ft lot with a generous 9,127.79 sq.ft. of land offering a true pool-sized backyard! With 3,063 sq.ft. of above-ground living space, this beautifully maintained 4-bedroom executive residence is filled with natural light and thoughtfully designed for comfortable family living. The main floor features an inviting open-concept layout with a sunlit living and dining area, a gourmet kitchen equipped with stainless steel appliances, granite countertops, and an oversized centre island ideal for entertaining. A cozy family room with a gas fireplace provides the perfect place to relax, while a separate office/den is perfect for working from home. Upstairs, the spacious primary bedroom includes a luxurious 5-piece ensuite and walk-in closet. Three additional generously sized bedrooms share a well-appointed 4-piece bathroom. The finished basement offers excellent flexibility with a second kitchen, a full 3-piece bathroom, and expansive living space perfect for extended family, a private suite, recreation area, or future rental income potential. Step outside and enjoy the oversized backyard with a large private patio and children's play area ideal for summer fun or future outdoor upgrades such as a pool or cabana. Located within walking distance to the iconic Monastery Bakery and close to top-ranked schools, Glen Abbey Golf Club, beautiful trails and parks, with easy access to major highways and GO Transit, this is an ideal home for families seeking space, comfort, and community. Don't miss this rare opportunity to own a premium lot in one of Oakville's most desirable neighbourhoods! (id:60365)
3507 Laddie Crescent
Mississauga, Ontario
Welcome to 3507 Laddie Crescent a spacious, updated, and immaculate 4-bedroom semi-detached family home featuring updated flooring, an elegantly upgraded staircase, and a modern eat-in kitchen with stainless steel appliances. All bedrooms are generously sized with ample closet space, and the home offers a bright, open layout with a combined living and dining area. The eat-in kitchen includes a breakfast area that walks out to a private backyard perfect for outdoor enjoyment or entertaining. The finished basement features a separate side entrance, a one-bedroom apartment, a large recreation room, and a utility room, offering great potential for rental income or multi-generational living. Situated in a highly desirable neighborhood, this home is close to schools, Malton GO Station, places of worship, public transit, Westwood Mall, the community center, major highways (427, 407, 401, 27), and Humber College making it an ideal choice for families, professionals, and investors alike. This move-in ready property truly combines comfort, convenience, and style book your private showing today! (id:60365)
23 Mccormack Street
Toronto, Ontario
3 + 2 Bedroom Detached Home. Must See, Hardwood Floors Thru-Out, Pot Lights, Crown Molding, Tastefully Renovated, Beautiful Kitchen With Quartz Counter Top, Backsplash And Walk-Out To Deck And Backyard, Double Car Garage, Basement Apartment With Separate Entrance, Thermal Windows, Open Concept, Walk To Stockyards Mall & St Clair. Close To Hwy, Ttc. (id:60365)
3180 Preserve Drive
Oakville, Ontario
Welcome to this stunning and meticulously maintained detached home located in the highly sought-after Preserve community. Built in 2014, this spacious residence offers 4+1 bedrooms, 4 bathrooms, and over 2,134 sqft of thoughtfully designed above-ground living space, plus a professionally finished basement, ideal for growing families or those who love to entertain. The heart of the home is the chefs kitchen, featuring a large center island, quality cabinetry, and ample space for cooking and gathering. The open-concept layout flows seamlessly into the bright and airy great room with a cozy gas fireplace perfect for relaxing evenings or hosting guests. Upstairs, you'll find four generously sized bedrooms, including a primary suite with a walk-in closet and ensuite bath. The finished basement offers additional living space, a 5th bedroom, and a full bath ideal for in-laws, guests, or a home office. Located within walking distance to top-rated schools, parks, shopping, and transit, this home combines comfort, style, and convenience in one of Oakville's most desirable neighbourhoods. (id:60365)
7159 Spyglass Crescent
Mississauga, Ontario
Welcome To This Beautifully Updated 3+1 Bedroom, 4-Washroom Detached Home Offering An Inviting Open-Concept Layout Ideal For Modern Living* The Main Floor Boasts A Stunning Chef-Inspired Kitchen With Quartz Countertops, Custom Range Hood, Stainless Steel Appliances, And A Center Island Perfect For Entertaining* The Living And Dining Areas Are Enhanced With Pot Lights, Stylish Flooring, And Elegant Finishes Throughout* The Spacious Primary Bedroom Features A Cozy Sitting Nook And Abundant Natural Light* A Fully Finished Basement Provides Additional Living Space, Ideal For A Recreation Room, Home Office, Or In-Law Suite* Step Outside To A Generous Backyard With A Patio And Gazebo, Perfect For Year-Round Enjoyment* Located Close To Top-Rated Schools, Scenic Parks, Public Transit, And Minutes To Highways 401/403/407* This Is A Home That Blends Comfort, Style, And Convenience! (id:60365)
1 Aster Woods Drive
Caledon, Ontario
Welcome To 1 Aster Woods Drive, A Stunning Corner Lot Home Located In The Sought-After Ellis Lane Community Of Caledon. Built By Mattamy Homes, This Brand-New Ritson Model Offers 2,005 Sq. Ft. Of Finished Living Space With 4 Bedrooms And 3.5 Bathrooms. The Main Level Features A Double Car Garage With Driveway Parking For Two Additional Vehicles, A Bright Eat-In Kitchen With Centre Island, Light Cabinetry, And Large Windows That Fill The Space With Natural Light. The Kitchen Opens Seamlessly Into The Spacious Living Room, Perfect For Entertaining, Complete With A Gas Fireplace And Walkout To The Backyard. Upstairs, The Primary Suite Offers A Walk-In Closet And A 4-Piece Ensuite, While A Junior Primary Bedroom Also Features A 4-Piece Ensuite And Large Closet, Ideal For Guests Or Extended Family. Two Additional Bedrooms, A 5-Piece Main Bath, And A Convenient Upper-Level Laundry Room Complete The Second Floor. The Basement Is A Blank Canvas, Ready For You To Create Additional Living Space Tailored To Your Needs. Ideally Located Close To Schools, Parks, Shopping, Dining, And All The Amenities Caledon And Brampton Have To Offer, With Quick Access To Major Highways, Downtown Toronto, And Pearson International Airport. Dont Miss This Incredible Opportunity To Own A Brand-New Home In One Of Caledons Most Desirable Neighbourhoods. (id:60365)
21 Iceland Poppy Trail
Brampton, Ontario
Absolutely Stunning & Move-In Ready! This beautifully maintained 4-bedroom semi-detached home with a LEGAL 2-bedroom basement apartment (registered with the City of Brampton) offers the perfect blend of comfort, style, and investment potential. Situated in one of Brampton's most sought-after neighborhoods, this property boasts a spacious 1809 sqft above-grade living area plus an 891 sqft finished basement with a separate entrance ideal for rental income or extended family living. Step inside to discover 9ft ceilings on the main floor, large windows filling the space with natural light, elegant oak stairs, and hardwood flooring throughout the main level. Enjoy the versatility of separate living and family rooms, accented by modern LED pot lights throughout inside and out. The renovated kitchen is a chefs dream, featuring extended cabinetry, stylish backsplash, and sleek countertops. The entire home has been professionally painted, showcasing pride of ownership at every turn. The professionally finished interlocked extended wide driveway has 3 parking spaces and 1 parking space in the garage leads seamlessly to the side and backyard perfect for entertaining or additional parking. No need to worry about backyard maintenance with the professionally finished interlocking. Located just minutes from Hwy 410, Gurudwara, Cassie Campbell Community Centre, schools, parks, Brampton Transit, grocery stores, banks, and churches this home checks all the boxes. Don't miss out on this rare opportunity to own a turn-key property with income potential in a prime Brampton location! (id:60365)
2365 Grand Ravine Drive
Oakville, Ontario
Welcome to 2365 Grand Ravine Drive, a beautifully updated detached home in the heart of Oakville's sought-after River Oaks community. This 3+2 bedroom, 4-bathroom gem offers exceptional value and functionality for growing families or savvy investors. Step inside to discover a freshly painted interior with hardwood flooring on the main level, pot lights, and California shutters throughout. The open-concept kitchen features quartz countertops and overlooks the living and dining area, ideal for both daily living and entertaining. Enjoy year-round natural light in the stunning custom-built sunroom by CADK, with views of the newly landscaped patio and private yard that backs directly onto St. Andrew Catholic School, no rear neighbours! Upstairs, both the primary ensuite and the shared bathroom have been beautifully renovated, while two additional bedrooms offer space for the rest of the family. The fully finished basement with separate entrance includes two more bedrooms, a full bathroom, and a cozy gas fireplace, perfect for family or other potential. Additional updates include a new furnace and A/C (2023), and parking for four vehicles (2 in garage, 2 in driveway). Enjoy life in the vibrant Uptown Core, designed for living, working, and playing. You'll be minutes from top-tier amenities like Walmart, Real Canadian Superstore, Winners, The Keg, major banks, scenic trails, and local parks. Families will love the short walk to Posts Corners Public School and Holy Trinity Catholic Secondary School making this an ideal setting for those with children. Move-in ready and packed with value, this is your opportunity to own a turnkey home in one of Oakville's most desirable neighbourhoods. (id:60365)
Main - 174 Evelyn Avenue
Toronto, Ontario
Welcome Home 174 Evelyn Ave. Fantastic 2 Bedroom Main Floor Apartment That Is Ready For You ToCall It Home. Features Hardwood Floors Throughout Huge Principal Rooms And Walk-In Closet O?The Primary. Ideal For Single Professionals Or Couple. The 2nd Bedroom Would Be A FantasticO?ce Solution. Street Parking Is Available. Come, See, And Fall In Love. (id:60365)
25 Warren Crescent
Toronto, Ontario
Welcome to Baby Point! Location Is Everything And This Home HAS IT!! Tucked In The Valley With Direct Access To Etienne Brule Park And The Humber River, Enjoy Scenic Walks To Old Mill, Morning Coffee On Your Private Bedroom Deck, And Serene Views Of Nature Every Day. This Charming Century Home Offers Spacious, Sunlit Rooms, And Contemporary Family-Friendly Layout. Thoughtful Upgrades Including Herringbone Flooring, New Roof And Windows, Front And Back Decks Plus A Roof top walkout, Front Interlocking brick On A Private Driveway With Dedicated Parking, And Full Perimeter Fencing. This Warm Welcoming Home Is Ideal For Those Seeking The Comfort Of Park-like setting right in the middle of Urban Toronto . TTC Is At Your Door, Several Schools Are Steps Away, And The Peaceful Surroundings Make This A Truly Special Place To Call Home. (id:60365)
216 - 65 Bristol Road E
Mississauga, Ontario
Fabulous Location! Well Maintained, Move - in Ready 2 Bedroom, 1 Bath Walk-up Condo Suite with Balcony, 2 Parking Spots and Outdoor Pool. Easy Access to Hwy 401, Hwy 403 & Hwy 407. Close To Schools, Shopping, Restaurants, Parks & Amenities. (id:60365)
1371 Chriseden Drive
Mississauga, Ontario
Welcome to 1371 Chriseden Drive. Located in the prestigious, tree-lined Lorne Park community. This house has 6000 sq.ft. The main floor is 2000 sq.ft. The upstairs is 2000 sq.ft. and the basement is 2000 sq Ft with a separate walkout from the basement. The house was buid in 2004. The lower level has a three piece bathroom. Adjusent to the inground with a new liner is a three piece washroom change room. This home provides the ideal layout and flexibility for multi-generational living allowing everyone to enjoy their own space while staying connected under one roof. In addition to the two car garage there's parking for nine more cars.The main floor features a spacious layout with hardwood flooring, refined finishes, and large, inviting principal rooms. The welcoming family room, complete with a classic gas fireplace, provides a cozy yet open atmosphere. A formal dining room and private home office add both functionality and grace to the main level perfect for entertaining both indoors and outdoors. Upstairs, the primary suite offers a peaceful retreat with a large walk-in closet and a luxurious 6-piece ensuite. . The fully finished walk-out basement expands the living space with a spacious recreation room, a 3-piece bathroom, and a versatile additional room ideal for extended family, guests. Outdoor Features the beautifully landscaped and fully fenced backyard includes a natural wood storage shed, pool and a pool house with a full bathroom, offering wonderful potential for outdoor entertaining and relaxation. Located near top-rated public and private schools, scenic waterfront, trails, Parks, and within easy reach of local shops, restaurants, and cafes. Enjoy quick access to the QEW, GO Transit, and Lakeshore for a convenient commute and lifestyle. (id:60365)


