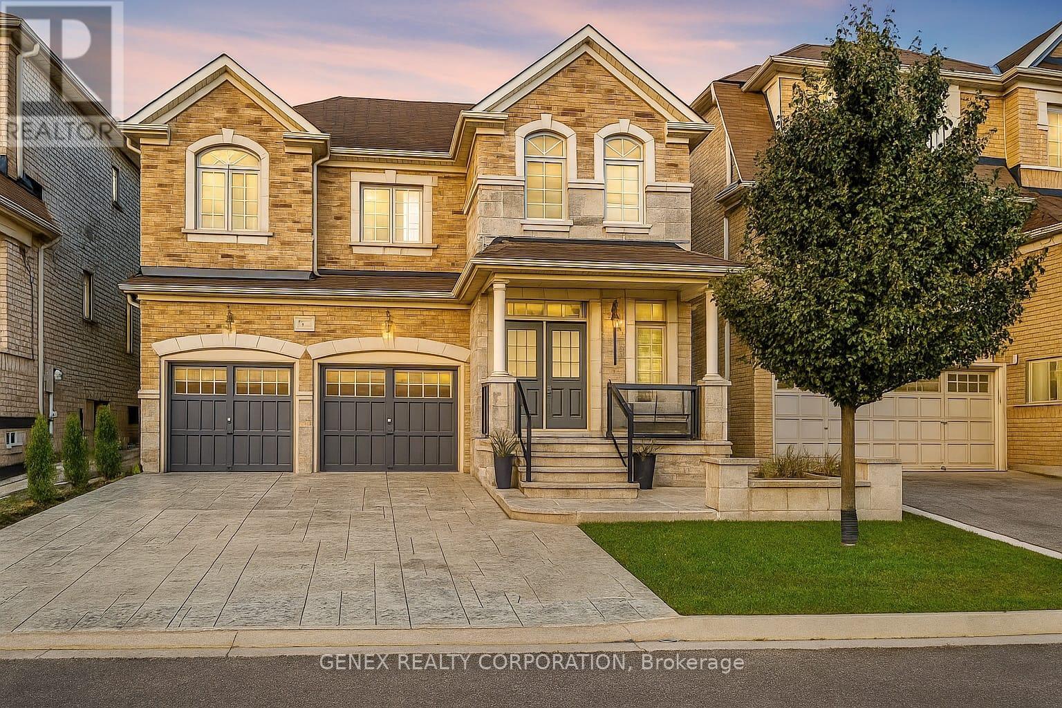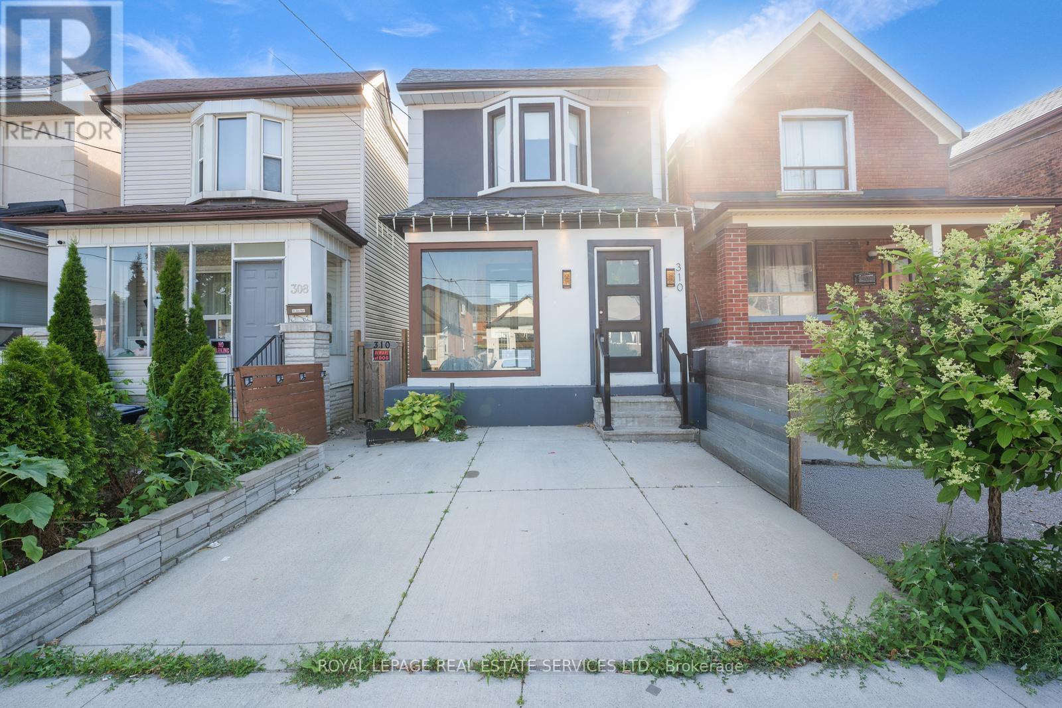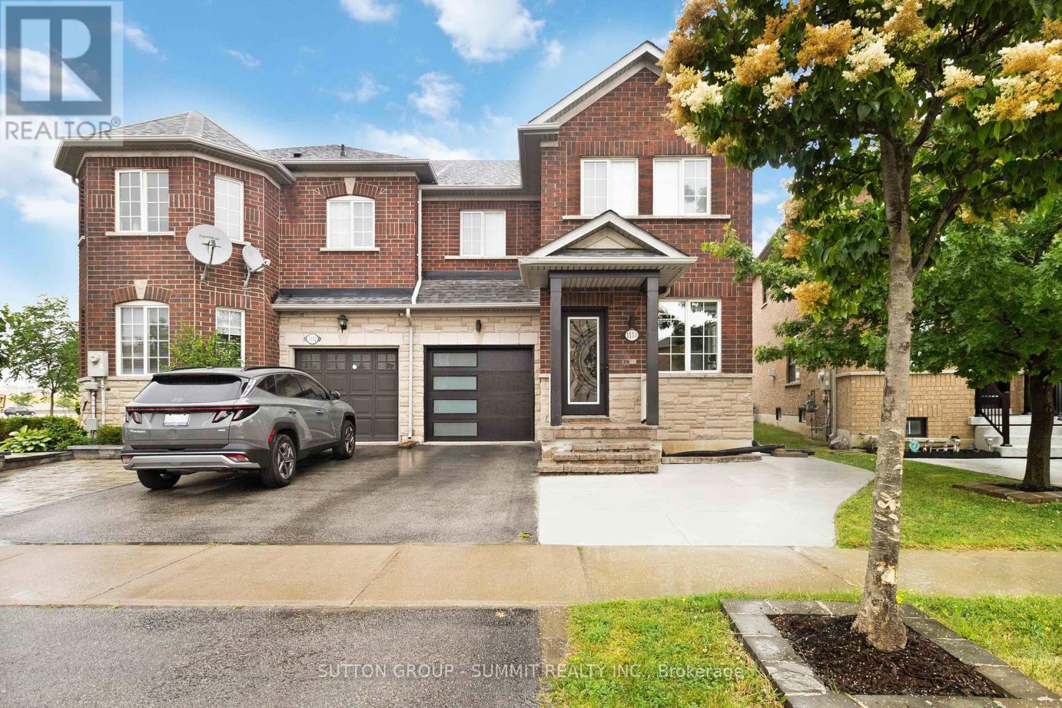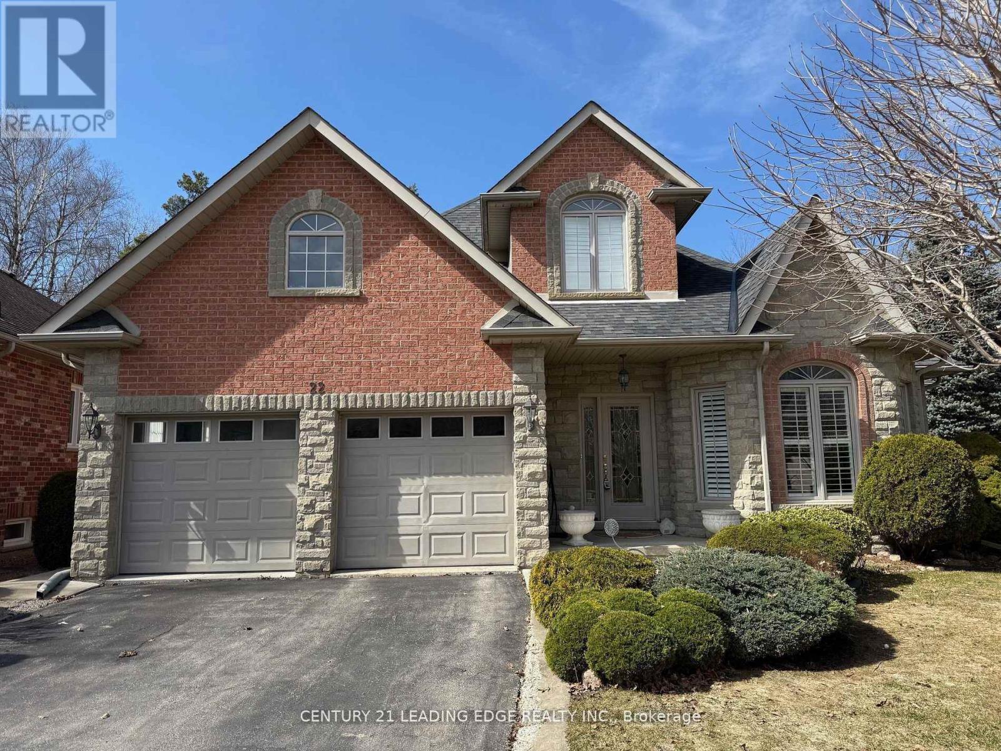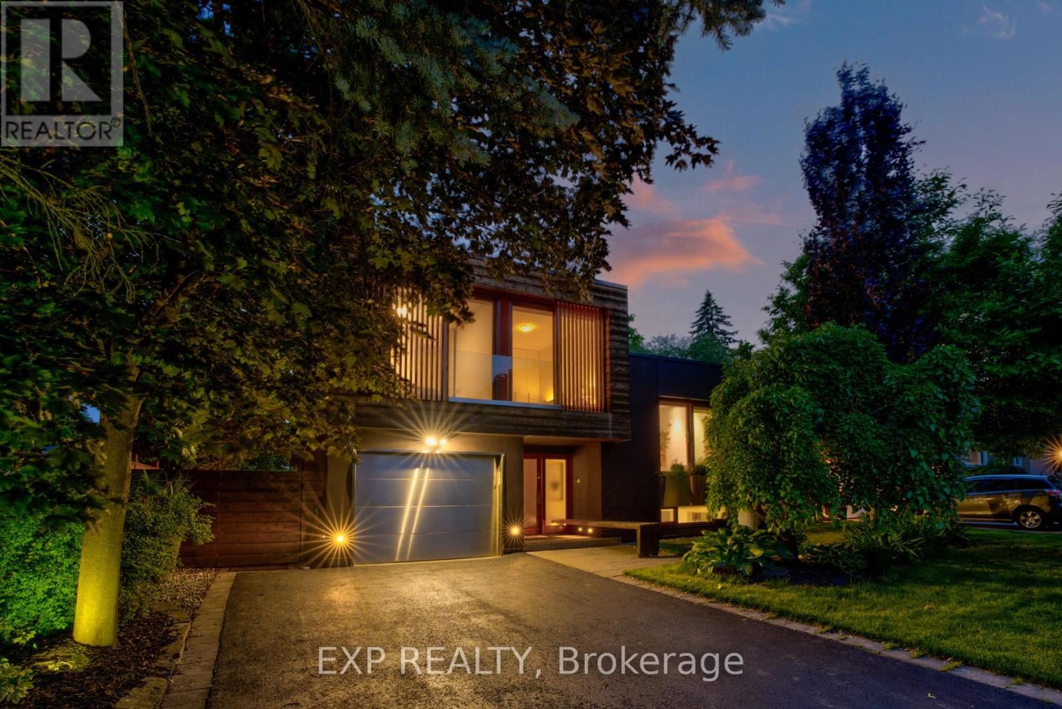7 Antoine Street
Brampton, Ontario
Luxurious 2-Storey Entertainers Dream in Brampton's Sought-After Mount Pleasant/Alloa Community! Welcome to this stunning, fully upgraded home offering the perfect blend of elegance, space, and functionality crafted for modern living and entertaining. From the moment you arrive, the grand double-door entry and tasteful exterior set the tone for what's inside. Step into a spacious main floor featuring soaring 9-ft ceilings, rich maple flooring, and stylish custom oak finishes. The open-concept layout flows seamlessly from a gourmet kitchen with maple cabinetry, quartz countertops, stainless steel appliances, and a pearl-tile backsplash into an oversized breakfast area and cozy family room with a striking stone feature wall and upgraded fireplace. A designer accent wall elevates the dining space, while a spacious mudroom/laundry with garage access adds everyday convenience. Upstairs, you'll find 4 generously sized bedrooms, each with Ensuite access, plus a bright office with vaulted ceilings ideal for working from home. The professionally finished basement (~1,200 sq. ft) is a true showpiece, complete with a sleek modern washroom, hidden entrances, linear gas fireplaces, a theatre room, and a custom bar, making it the ultimate private retreat. There's also potential to add a separate entrance for future in-law or rental suite use. The backyard oasis includes custom concrete work, a food prep wall, and a waterfall feature perfect for hosting or unwinding. Located minutes from top schools, parks, trails, shopping, transit, GO Station, and Cassie Campbell Rec Centre. Move-in ready and packed with premium upgrades, this home is your family's next chapter of luxury and comfort. (id:60365)
2217 Lancaster Crescent
Burlington, Ontario
Situated in a very desirable area of Brant Hills. This meticulously and updated 4 level backsplit is close to transit, highways QEW, 407 and the 403. Nearby is shopping , schools, recreation centre, library. Up the road is the Niagara escarpment with golfing and hiking for the outdoor person. The exterior of the home is maintenance free brick and aluminum siding. The property has manicured gardens is completely fenced and also has a gas line to hook up to your BBQ. Plenty of social gathering areas. The interior offers hardwood on the main and bedroom level. The only carpeting is on the stairs .The kitchen has lovely white cabinets and solid surface countertops. Appliances are included. The gas stove has 6 burners and is from the GE cafe collection.(2020). The dishwasher was replaced in 2020 as well. There are garden doors that lead to a 3 season sunroom with its separate heating /ac system. From the sunroom you can access the backyard or the double car garage. (Mancave) The main bathroom offers a vanity with double sinks, a storage unit, separate makeup vanity and glass enclosed shower. All redone in 2019. The bedroom level has 3 good sized bedrooms. The primary bedroom has ensuite privilege and a wall to wall closet system. On the lower level the great room is finished in shiplap has laminate floors and a gas fireplace. As well, there is a 4th bedroom and a 3 pce bathroom. The basement level has a rec room, the laundry room and a 5th bedroom. (id:60365)
597 Boyd Lane
Milton, Ontario
Welcome to this beautifully upgraded freehold townhouse. End unit Home offering extra windows for all the natural sunlight that you can get. Spacious sun filled living room with gourmet kitchen & large kitchen counter. This beautiful townhouse has been tastefully upgraded with neutral and modern finishes.4 large sized Bedrooms. Master bedroom with large walk in closet and ensuite 4 piece washroom. enter to your huge primary suite, featuring a generous sized walk-in closet and a luxurious upgraded ensuite washroom. Hardwood / Vinyl flooring in the entire house - No carpet in the entire home. The open-concept main floor boasts smooth 9-ft ceilings, and a modern kitchen with quartz countertops, an Elegant oak staircase (no carpet). Very spacious Master bedroom offering double sinks, a freestanding tub, a frameless glass shower & walk-in closet. Basement with large windows and bathroom rough-ins. Few minutes walk to top-rated schools, parks, trails and conservation area. Close to the future Milton Education Village, Mattamy National Cycling Centre, Niagara Escarpment, and 401/Tremaine Interchange, an unbeatable location! Huge backyard to entertain family and friends. Property tax amount will be confirmed by the Seller. Entry to the backyard from the garage as well as from the side of the home. (id:60365)
1143 Chapelton Place
Oakville, Ontario
Welcome to this exceptional corner-lot home in the prestigious Glen Abbey community, set on a deep 160 ft lot with a generous 9,127.79 sq.ft. of land offering a true pool-sized backyard! With 3,063 sq.ft. of above-ground living space, this beautifully maintained 4-bedroom executive residence is filled with natural light and thoughtfully designed for comfortable family living. The main floor features an inviting open-concept layout with a sunlit living and dining area, a gourmet kitchen equipped with stainless steel appliances, granite countertops, and an oversized centre island ideal for entertaining. A cozy family room with a gas fireplace provides the perfect place to relax, while a separate office/den is perfect for working from home. Upstairs, the spacious primary bedroom includes a luxurious 5-piece ensuite and walk-in closet. Three additional generously sized bedrooms share a well-appointed 4-piece bathroom. The finished basement offers excellent flexibility with a second kitchen, a full 3-piece bathroom, and expansive living space perfect for extended family, a private suite, recreation area, or future rental income potential. Step outside and enjoy the oversized backyard with a large private patio and children's play area ideal for summer fun or future outdoor upgrades such as a pool or cabana. Located within walking distance to the iconic Monastery Bakery and close to top-ranked schools, Glen Abbey Golf Club, beautiful trails and parks, with easy access to major highways and GO Transit, this is an ideal home for families seeking space, comfort, and community. Don't miss this rare opportunity to own a premium lot in one of Oakville's most desirable neighbourhoods! (id:60365)
310 Silverthorn Avenue
Toronto, Ontario
Sold under POWER OF SALE. "sold" as is - where is. Location, Location! Dont miss this rare chance to own a beautifully upgraded detached home in a highly sought-after neighborhood. Sitting on a 20x116 lot, this 3+1 bedroom, 3 washroom home offers over 2,000 sq ft of modern living. Features include a fully renovated interior with granite counters, stainless steel appliances, gas stove, large cabinetry, 9-ft ceilings, pot lights, hardwood floors, skylight, and elegant mouldings. Includes a separate entrance to a 1-bedroom basement apartmentgreat for rental income! Bonus: a private garden suite ideal as an office, studio, or extra living space, plus a new gazebo and landscaped yardyour own backyard oasis. One parking space included. Steps to parks, shops, transit & highways. Just move in and enjoy! Power of sale, seller offers no warranty. 48 hours (work days) irrevocable on all offers. Being sold as is. Must attach schedule "B" and use Seller's sample offer when drafting offer, copy in attachment section of MLS. No representation or warranties are made of any kind by seller/agent. All information should be independently verified. Taxes estimate as per city website (id:60365)
140 Pressed Brick Drive
Brampton, Ontario
Wow, This Is An Absolute Showstopper And A Must-See! Priced To Sell Immediately, Featuring Fully Luxury High-Quality Upgrades Throughout Home (Approx. $100,000 Spent)! This Stunning End Unit Home (Feels Like Semi-Detached) Offers 3+1 Bedrooms With A Rare *****Bonus Solar Room***** In The Backyard, And Backs Onto A Beautiful Ravine Pond Lot Offering Privacy And Incredible Curb Appeal! Boasting Approx. 2,000 Sqft Of Living Space, This Home Perfectly Combines Elegance And Functionality! The Main Floor Features Combined Living And Dining Rooms, Offering Ample Space For Entertaining Or Relaxing. Gleaming Hardwood Floors Extend Throughout The Main Level And Second-Floor Hallways, Complemented By A Stunning Piano Hardwood Staircase That Adds A Touch Of Sophistication. The Designer Kitchen Showcases Premium Quartz Countertops, Stylish Backsplash, Extended Pantry, And High-End Stainless Steel Appliances, Perfect For Modern Living. Walk Out From The Main Floor To A Private Deck Overlooking The Tranquil Ravine And Embrace The Beauty Of Nature Year-Round! The Second Floor Offers Three Spacious Bedrooms, Including A Primary Bedroom With A Large Closet, And Each Bedroom Provides Ample Space And Natural Light, Ensuring Comfort For The Entire Family. The Finished Basement Adds Even More Living Space With A Recreation Room And A Full 4 Piece Washroom, Ideal For A Home Office, Gym, Or Guest Suite! Additional Features Include Owned Hot Water Tank, Newer Furnace (1 Year), Newer Central Air (6 Years), And Newer Roof (3 Years), Offering Peace Of Mind. Conveniently Located Near Parks, Schools, Shopping, Transit, And Major Highways, This Home Provides The Perfect Blend Of Luxury, Privacy, And Accessibility! With Premium Finishes Throughout, A Rare Ravine Lot, A Bonus Solar Room, And An Incredible Location, This Home Is A Rare Find Perfect For Families Or Investors Alike. Do Not Miss Out Book Your Private Viewing Today! (id:60365)
132 Wyndale Drive
Toronto, Ontario
Just Move In To 132 Wyndale Drive in the heart of Rustic near Keele & Lawrence. This 3+1 Bedroom Home Features an Oversized Single Car Garage. Separate entrance to a large In-law suite, On a large 50 X 125 Ft Lot. Spotless Home Pride of ownership, Updated White eat- in Kitchen, B/I Dishwasher, Ceramic Back Splash, Undermount Cabinet Lighting, Laminated Flooring, Beautifully Restored Oak Floors throughout the Main Floor, Wall of south facing windows in the Living/Dining room, Entire House Freshly Painted, The Main level offers an open-concept living/dining area, 3+1 generous bedrooms. The finished basement has a separate entrance and is ideal as an in-law suite, with update kitchen, featuring a large bedroom with a built-in desk, living/dining area with a fireplace, updated 3-piece bath, and ample storage. Large oversized garage for car lovers, with large double drive sealed 2025, parking for six vehicles. New Roof 2024, Private backyard feature a large patio, Garden shed, with fruit trees. Convenient location close to TTC, schools, shopping, and major highways. Spacious 2,251 sq.ft. of living space. Minutes to Highways 401, 400, Yorkdale Mall, and more. Rarely available on this quiet, family-friendly street. Just move in and enjoy! (id:60365)
22 Salonica Road
Brampton, Ontario
Wow, This Is A Must-See Home. This Stunning Fully Detached East Facing Home With Approximately 2,400 Sq. Ft Of Living Space Sits On A Deep Premium Lot With No Sidewalk. (((( ***Over $50K Invested In Thoughtfully Curated Luxury Upgrades Crafted For Comfort, Style, And Lasting Quality! *** )))) Boasting 3+1 Bedrooms And An Extended Concrete Driveway, It Offers Extra Parking And Space For The Whole Family.The Breakfast Room Overlooks The Backyard, Creating A Peaceful Space Filled With Natural Light That Illuminates The Newer Gleaming Hardwood Floors Throughout The Main Level. Crown Molding On The Main Floor Add A Touch Of Elegance And Warmth. The Chefs Designer Kitchen Is A True Showpiece, Featuring Quartz Countertops, A Stylish Backsplash, And Stainless Steel Appliances Perfect For Cooking, Hosting, And Everyday Enjoyment.The Master Bedroom Is A Luxurious Retreat With A Spacious Walk-In Closet, A Spa-Like 5-Piece Ensuite, And Upgraded Quartz Counters. Three Spacious Bedrooms On The Second Floor Feature Laminate Flooring, Creating A Carpet-Free, Low-Maintenance, Modern Look. A Beautiful Hardwood Staircase Seamlessly Connects The Levels. Adding Even More Value, The Home Includes A Fully Finished Basement With A Separate Side Entrance, Featuring A 1-Bedroom, Living Room And 1 Full Washroom Suite Ideal As A Granny Suite Or Potential Rental Unit! Walk Out To A Spacious Backyard, Beautifully Landscaped Backyard Featuring Stamp Concrete and a Spacious Storage Shed!, This Home Is Designed For Convenience And Multi-Generational Living. Loaded With Premium Finishes, Thoughtful Upgrades, And A Fantastic Layout, This Home Is Truly Move-In Ready. Dont Miss Out Schedule Your Private Viewing Today! (id:60365)
1150 Charlton Way
Milton, Ontario
Welcome to this stunning and lovingly maintained semi-detached gem located in the heart of Milton! A first-time homebuyers dream, this property offers the perfect blend of comfort,convenience, and style. Walking distance to all amenities including top-rated gyms, popular restaurants, grocery stores, pharmacies, and more everything you need is just steps away.Commuters will love the easy access to Highway 401, making your daily travel a breeze. This bright and cheerful home boasts a spacious layout ideal for growing families or young professionals. The open-concept main floor is filled with natural light, upgraded finishes, and seamless flow perfect for both everyday living and entertaining guests. The kitchen features modern appliances, ample storage, and overlooks a beautifully landscaped backyard oasis your private retreat perfect for relaxing or hosting BBQs.Upstairs, the primary bedroom is a true show stopper with its spa-style luxury ensuite bath,featuring a deep soaker tub, separate glass shower, and a large walk-in closet that offers ample storage space. Two additional well-appointed bedrooms provide plenty of room for family,guests, or a home office. The finished basement is a versatile space that includes a 3-piece bathroom and holds the potential for a walkout ideal for an in-law suite, home gym, or entertainment area. The home also includes indoor garage parking and a private driveway withroom for two additional cars, a rare find in this area. With thoughtful upgrades throughout,this home is move-in ready and offers the perfect combination of style, space, and location.Surrounded by parks, walking trails, and excellent schools, this property truly has it all.Dont miss your chance to own this beautiful home in one of Miltons most desirable and family-friendly neighborhoods. (id:60365)
22 Putney Road
Caledon, Ontario
Don't miss this rare opportunity. Tucked away in a quiet enclave of Executive homes, Lies this stunning Bungaloft on a perfect pie-shaped lot backing onto Conservation Land with mature trees and Biosphere Walking/Hiking Trails. Located a short Distance to all amenities of Caledon East. Step in the front door to high Vaulted ceilings and a open concept floor plan. An upgraded Chefs Kitchen with Granite counter tops and walks out to your beautiful private backyard garden. Perfect for hosting guest. A large main floor Primary Suite with a scenic backyard view, 4 piece ensuite bathroom with Jacuzzi style tub and walk-in closet. California Blinds, Crown moldings, Tray ceilings, Gas fireplace and warm Hardwood floors. A large partially finished basement with high ceilings, bathroom / plumbing already roughed-in, awaits your finishing touches. Water Softener System. An award winning private backyard oasis straight out of Better Homes + Gardens Magazine. This house has a practical layout and is large enough to accommodate Extended family. Main floor laundry and direct Inside access to your two car garage with high Ceilings. Additional two more parking spaces on the driveway. Welcome Home. (id:60365)
26 Richmond Drive
Brampton, Ontario
Welcome to 26 Richmond Drive an inspired blend of European sophistication and contemporary design, located in the prestigious Peel Village neighbourhood, just moments from the serene Charles Watson & Family Garden and the picturesque Etobicoke Creek Trail.Step inside, and youre instantly immersed in a home designed to awaken the senses. Bathed in natural sunlight from overhead skylights, with expansive windows and full-height sliding glass doors throughout, the interiors are light-filled, airy, and effortlessly connected to nature. Much like a luxurious Tuscan villa, the home embraces an open-air lifestyle where the outdoors becomes an extension of the living space fresh air, flowing light, and serene garden views at every turn. Every element of this home has been thoughtfully curated to balance elegance with warmth. The open-concept layout, frameless interior doors, and a striking central staircase provide architectural finesse, while custom-crafted bamboo cabinetry, bamboo closets, and a handmade bamboo dining table introduce natural textures and sustainable beauty. A fully finished, integrated basement ideal for entertaining or multigenerational living Saltwater heated concrete pool with a spa-style outdoor shower your own private resort Library with a gas fireplace, sun-filled solarium, and a convenient dog wash station All bedrooms open to the outdoors with floor-to-ceiling sliding glass doors allowing natural breezes and the peaceful sound of nature to flow in freely A tranquil primary suite with walkout balcony overlooking a lush, secluded garden a true nod to the quiet beauty of the Tuscan countrysideRefined material choices elevate the experience throughout: Italian tile and durable laminate flooring for style and longevity A cohesive bamboo motif carried through cabinetry, backsplash, and built-ins Custom-finished windows and premium exterior wood accents that reinforce the homes timeless aesthetic Curb appeal is nothing short of commanding, with* (id:60365)
43 Wakely Boulevard
Caledon, Ontario
Welcome to 43 Wakely Blvd, Bolton - Bright, Spacious, and Move-In Ready Pride of ownership is clear in this beautifully maintained 4-bedroom home, ideally located in one of Bolton's most family-friendly neighbourhoods. Set on a private, fully fenced lot with a covered front porch, double garage, and built-in sprinkler system, this home blends comfort and practicality inside and out. The main floor features a bright open-concept layout with hardwood flooring, a cozy family room with a gas fireplace, and a spacious kitchen with quartz counters, stainless steel appliances, and a sunny breakfast area that opens to a large deck-perfect for outdoor dining. A generous laundry/mudroom with garage access adds to the convenience. Upstairs, the primary suite includes a walk-in closet and an elegant 4-piece ensuite with a soaker tub. Three additional bedrooms provide plenty of space for a growing family. The finished basement offers a large rec room with custom built-in, a dedicated home office, and ample storage- ideal for movie nights, working from home, or a kids' play zone. Close to schools, parks, shopping, and commuter routes, this home checks all the boxes for modern family living. Book your private showing today-your next chapter starts at 43 Wakely Blvd. (id:60365)

