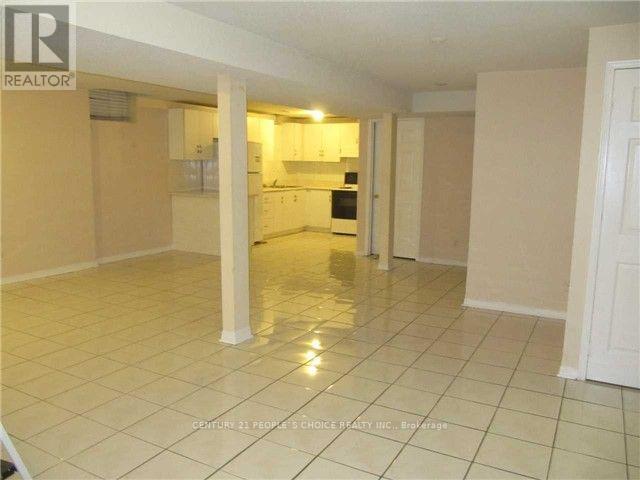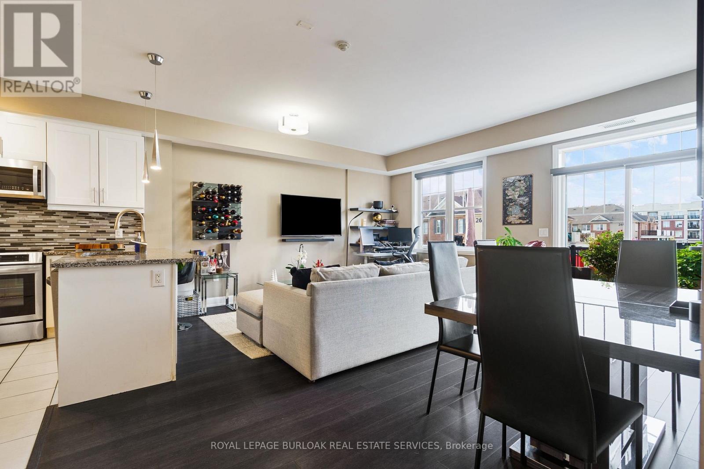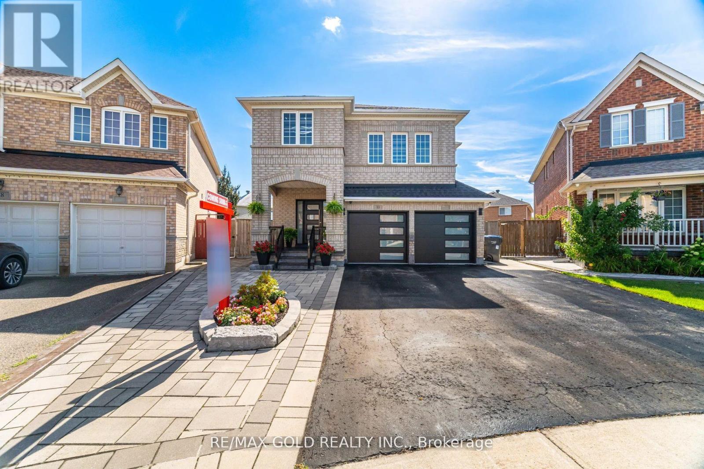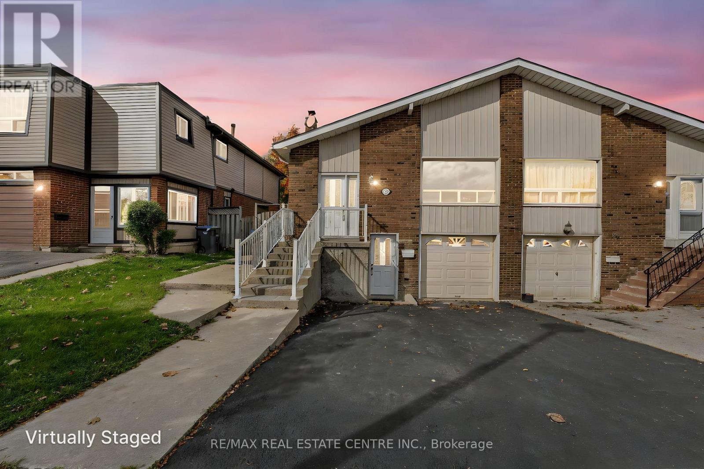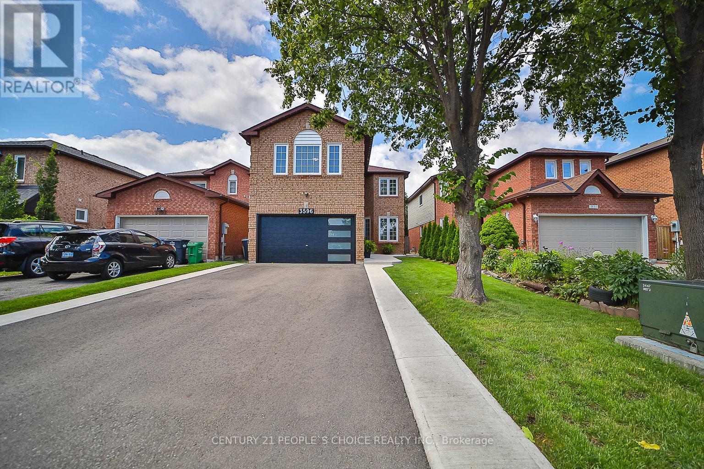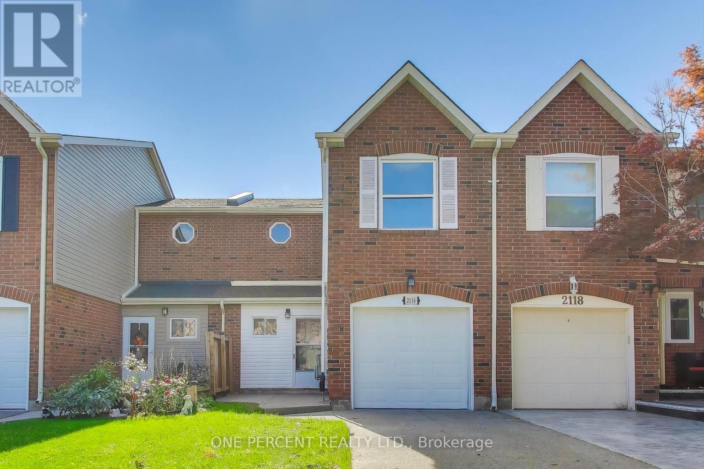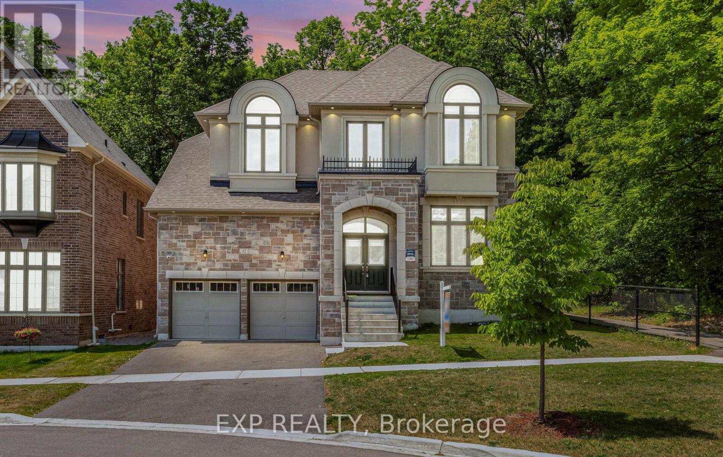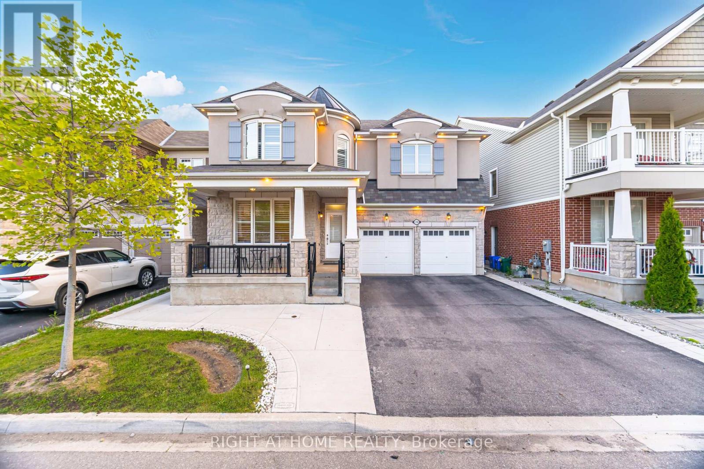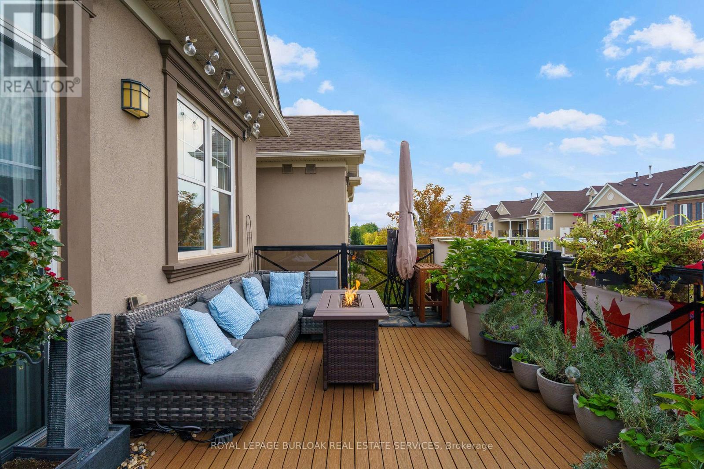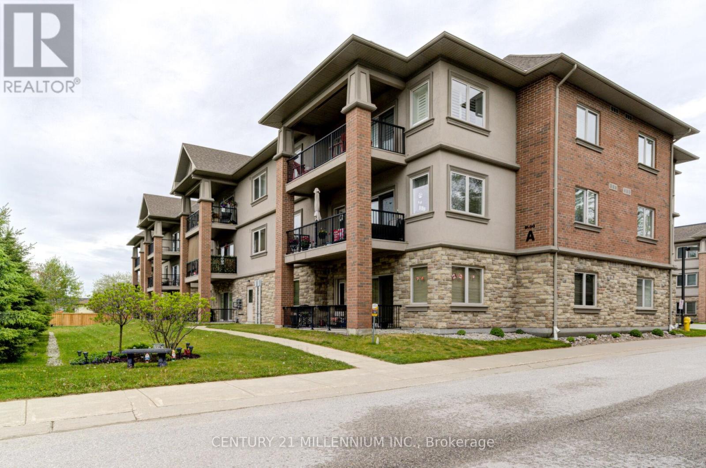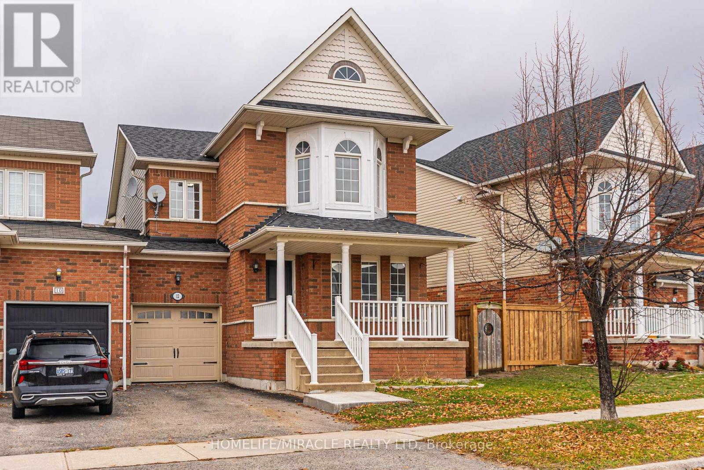33 Kingsplate Crescent
Toronto, Ontario
!Wow! Absolutely Gorgeous 2 Bedrooms Basement Comes With Full Washroom Located At Very Convenient And Central Location###only Looking For Aaa Tenants### Near Ttc,Schools,Parks,400 Series Hwys, Humber College, Westhumber University, Woodbine Mall, Racetrack, Pearson International Airport....Tenants To Pay 35% Utilties...##one Car Parking## (id:60365)
306 - 272 Georgian Drive
Oakville, Ontario
Welcome to 272 Georgian Dr #306 - a boutique, upscale condo in the heart of Oakville's Uptown Core. This bright2-bed, 2-bath suite offers 983 sq. ft. of open-concept living with 9-ft ceilings and hardwood floors throughout. The kitchen is fully equipped with stainless steel appliances, granite countertops, and a stylish backsplash - perfect for those who love to cook or entertain. The spacious primary bedroom fits a king-sized bed, features a walk-in closet, and has its own private ensuite. Step outside to a rare 200+ sq. ft. balcony with composite decking and no neighbours on either side - your own private spot to unwind after work. Enjoy the convenience of a full detached garage for parking or storage, and live steps from transit, Walmart, shops, restaurants, and all the amenities Uptown Oakville has to offer. This is refined condo living with everyday convenience - the perfect blend of comfort, style, and location. (id:60365)
10 Cloverlawn Street
Brampton, Ontario
Rare opportunity in Fletchers Meadow! This fully upgraded 4-bedroom home sits on a premium pie-shaped lot with a backyard built for entertaining. Interlock walkway with upgraded garage and front door lead into a stunning open-concept main floor featuring 9 ft ceilings, ceramic flooring, pot lights, and an upgraded staircase with wrought iron spindles. The modern kitchen showcases granite counters, backsplash, and beautiful cabinetry. Upstairs offers a private family room, 4 spacious bedrooms with hardwood floors, and a luxurious primary retreat with walk-in closet and 6-pc ensuite. The fully finished basement adds additional living space with hardwood floors and a 4-pc bath. Step outside to your backyard oasis with a concrete patio, cabana with hydro/water (with permits), and a fully equipped workshop with hydro/water (with permits) that can easily convert to a legal garden suite. Truly a rare find perfect for families and entertainers alike! House is upgraded with 200 amp service. The main water valve is upgraded to 3/4 ball valve, no water restriction. Both backyard structures are completed with permits. The workshop can be converted into an additional residential unit (garden suite). (id:60365)
82 Merton Road
Brampton, Ontario
Welcome to this beautifully renovated and fully upgraded 3+1 bedroom, 5-level backsplit semi-detached home located in the highly desirable Brampton North community. This stunning property has been completely transformed and features brand-new flooring throughout, fresh paint, and a bright open-concept living and dining area with large front-facing windows and modern pot lights, creating a warm and inviting atmosphere. The brand-new kitchen is a showstopper, designed with elegant granite countertops, a matching granite backsplash, sleek porcelain tile flooring, and brand-new, never-used stainless steel appliances that blend style and practicality. All bedrooms are spacious, filled with natural light, and perfect for comfortable family living. The fully finished basement offers a separate walk-out entrance, a cozy living area with a fireplace, and excellent potential for an in-law suite or rental income. With three separate entrances, this home provides fantastic flexibility and multiple income-generating possibilities, as each section includes its own bedroom and washroom-ideal for extended families or investors. Step outside to a fully covered backyard patio with a skylight, offering a great space for year-round enjoyment, along with a built-in storage room for added convenience. The roof was installed in 2016, and the furnace and air conditioner were replaced in 2019, ensuring comfort and peace of mind. Conveniently located close to highways, schools, parks, shopping centers, and restaurants, this move-in-ready backsplit 5 home offers modern finishes, functional design, and exceptional value. Don't miss the opportunity to own a truly special property that's ready for you to move in and enjoy......Hot Water Tank Owned.... Property Is Virtually Staged. (id:60365)
3596 Nutcracker Drive
Mississauga, Ontario
EXCEPTIONAL RENOVATED HOUSE! This Gorgeous Bright 4+2 Bed Home Is Situated In The Well-Established Neighborhood Of Lisgar. This Home Feats. A Grand Double Door Entry Leading To An Open Concept Living & Kitchen Space Complete w/Quartz Countertops, Solid Wood Kitchen Cabinets, New Appliances & An Island w/Waterfall Countertop Perfect For Hosting Guests. Sliding Doors Off Kitchen Lead To Recently Built Spacious Deck. Laundry Room Conveniently Located On Main Floor & Feats. Quartz Countertop, Lots Of Cabinets, Backsplash &Built-In Sink. Upstairs Master Bedroom Feats. Beautiful Stand-Alone Bathtub, Floor To Ceiling Shower w/Built-In Shelving & Double Sink. 3Additional Bedrooms Upstairs, 1 w/Walk-In Closet, As Well As A Bright Bathroom w/Floor To Ceiling Shower & Built-In Shelving. Finally This House Feats. Apartment-Style Finished Basement w/Full Kitchen Complete w/New Appliances, A Bathroom w/Waterfall Shower Head In Floor To Ceiling Shower, Spacious Rec Room & 2 Additional Bedrooms. **EXTRAS** $300k+ Spent In Renovations. Located Near Hwy 403, 407 &401, Elementary & High Schools, Shopping Centers & Public Transportation. Full Legal Description: PCL 440-1, SEC 43M883; LT 440, PL43M883; S/T A RIGHT AS IN LT1188875 ; MISSISSAUGA (id:60365)
404 - 24 Hanover Road
Brampton, Ontario
Rarely available unit with a 20 ft x 6 ft balcony, beautifully maintained by long-time owners, in the sought-after community of Bellair Condominiums. This spacious unit offers a highly functional layout with no wasted space, featuring a large living room, a formal dining area, and two generously sized bedrooms. The eat-in kitchen provides plenty of room for casual dining, and there are two walkouts to the private balcony. Enjoy resort-style living with exceptional amenities, including beautifully maintained grounds, an indoor swimming pool, squash court, hot tub, gym, and tennis court. Ideally located within walking distance to Bramalea City Centre, Chinguacousy Park, and just minutes to Highway 410 and public transit everything you need is right at your doorstep. Condo fees include heat, hydro, and water. Please note: no pets allowed. Fridge, Stove and Dishwasher are new with booklets and warranties. (id:60365)
2116 Pelee Boulevard
Oakville, Ontario
Welcome to 2116 Pelee Blvd, a two-story freehold townhouse nestled in Oakville, boasting three bedrooms and two full bathrooms. It has 1158 square feet of above-grade living space, complemented by an additional 472 square feet in the lower level that opens to the backyard. The residence underwent a series of tasteful renovations in 2025. The kitchen features bespoke cabinetry with soft-close hinges and glass accent doors, white quartz countertop and backsplash, ambient undermount lighting, and a sophisticated stainless steel chimney-style range hood. It showcases a generous island equipped with power outlets and top-of-the-line Bosch stainless steel appliances, including a French door refrigerator with a filtered water dispenser. Throughout the home, matching luxury vinyl tile flooring, a custom hand-stained staircase adorned with brushed metal spindles, and contemporary interior doors and hardware are to be found. The open-concept main living area and kitchen are highlighted by a an electric fireplace. The bathrooms include custom glass shower doors. The lower level includes a 4-piece bathroom and laundry facilities. It also features a finished living area that leads to a deck and backyard. Additionally, the property has a one-car built-in garage with a pebble aggregate front drive. This allows parking for two cars in tandem. Situated on a tranquil street, this home is conveniently located near transit and close to elementary, secondary, and college education. (id:60365)
32 Daisy Meadow Crescent
Caledon, Ontario
Experience refined luxury in one of Caledon East most desirable communities. This stunning, fully upgraded corner detached home sits on a premium extra-deep 50' ravine lot, offering a rare combination of space, privacy, and scenic views. From the moment you arrive, the attention to detail and high-end finishes are evident. The open-to-above foyer and rich hardwood flooring set a sophisticated tone throughout the main level. The formal living and dining areas are thoughtfully positioned to enjoy natural light and serene views of the lush green trail behind, creating a perfect space for entertaining or relaxing with family. The heart of the home is the modern chefs kitchen, complete with premium quartz countertops, sleek custom cabinetry, and built-in appliances. The open-concept layout flows seamlessly into the spacious family room and breakfast area, making it ideal for both daily living and entertaining. The main floor library can be used as an office or an additional bedroom. Upstairs, you'll find four generously sized bedrooms, each offering access to four beautifully appointed bathrooms, ensuring comfort and privacy for everyone. The primary suite features a spa-like ensuite and ample closet space, while the additional bedrooms are perfect for growing families or guests. The unspoiled basement offers endless potential for a custom recreation area, gym, home theatre, or in-law suite ready for your personal touch. Perfect for large or multi-generational families, this home combines functionality with luxurious finishes in every corner. Located in a prestigious Caledon East neighborhood, you're just minutes from top-rated schools, scenic parks, extensive trails, and the Caledon East Community Complex. Don't miss this rare opportunity to own a ravine-lot home with countless upgrades in a prime location! (id:60365)
1190 Mceachern Court
Milton, Ontario
Gorgeous Mattamy build (French chateau stone and stucco elevation) detached 43 wide lot, just7 years young, 5 bedroom, 5 bathroom, Total 7 cars parking spots including 2 cars garage parking with no side walk. With separate living, family, dinning, breakfast area and an office/bedroom on the main floor. Mattamy's upgraded kitchen with granite counter tops, all stainless steel appliances including cooktop stove, wall mount oven and microwave with a Built-in pantry and California shutters on Main Floor. Upstairs 5 spacious bedroom with 3 full bathrooms, and Laundry room. Lots of natural light. Pot lights inside and all around outside of the property. The expansive primary suite includes two walk-in closets, a spacious ensuite with soaker tub and standing shower. The finished basement with separate side entrance offers a large rec room ideal for movie nights or a home gym or party area or perfect for extended family, adult children. Outdoors, the low-maintenance backyard is well conditioned for organic cultivation. (id:60365)
306 - 272 Georgian Drive
Oakville, Ontario
Welcome to 272 Georgian Dr #306 an elegant boutique-style condo in the vibrant heart of Oakville's Uptown Core. This 2-bed, 2-bath residence offers 983 sq. ft. of thoughtfully designed living with soaring 9-ft ceilings and rich hardwood floors throughout. The gourmet kitchen showcases stainless steel appliances, granite counters, and a designer backsplash, blending function with modern sophistication. The generous primary suite comfortably accommodates a king-sized bed and features a walk-in closet alongside a quiet and serene ensuite your own private retreat. Outdoors, discover a rare 240 sq. ft. balcony with premium composite decking and no neighbours on either side, creating the perfect private sanctuary for fun filled gatherings with family and friends or quiet evening sunsets for you to gather your thoughts. A full detached garage adds convenience and value, while the unbeatable location places you steps from transit, dining, shopping, and every Uptown Core amenity. A refined lifestyle, in one of Oakville's most desirable communities, awaits. (id:60365)
208 - 19a Yonge Street N
Springwater, Ontario
Wonderful adult lifestyle community in beautiful Elmvale. This is a very spacious unit (1138sqft as per MPAC) with a huge primary bedroom, featuring a walk-in closet and ensuite bath withhandicap access. On the other side of the unit, a second bedroom or office, etc. Also on thatother side, is a guest bathroom and large laundry/utility room. Great size balcony to enjoy theoutdoors. This property includes a covered parking spot and storage locker. Do not miss out! (id:60365)
12 Diana Way
Barrie, Ontario
Experience modern living at 12 Diana Way, a stylish and newly updated 4 bedroom end unit townhouse in vibrant South Barrie. Step inside to a freshly painted interior, newly installed main floor flooring, and a bright open concept design that offers both comfort and sophistication. This spacious layout provides ample room for families, work from home setups and gatherings. The end unit positioning adds extra natural light and privacy, giving the home a warm and inviting feel. Located minutes from Highway 400, Costco, Walmart, schools, restaurants, parks, the Mapleview shopping district and the world class Friday Harbour Resort. Convenience and lifestyle come together perfectly here. Turn key and beautifully refreshed. Just move in and enjoy. (id:60365)

