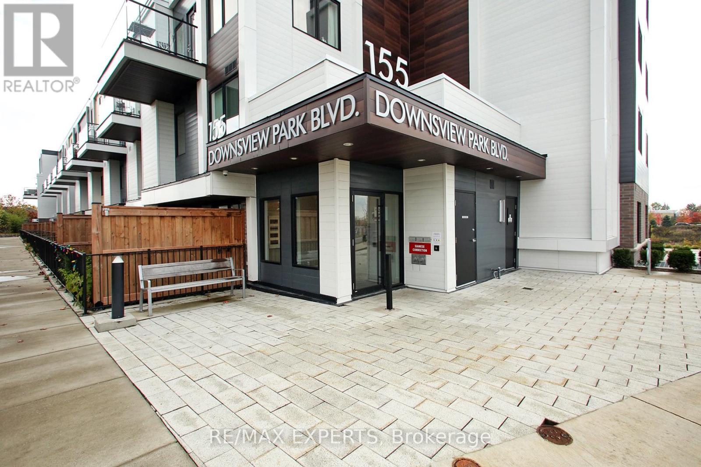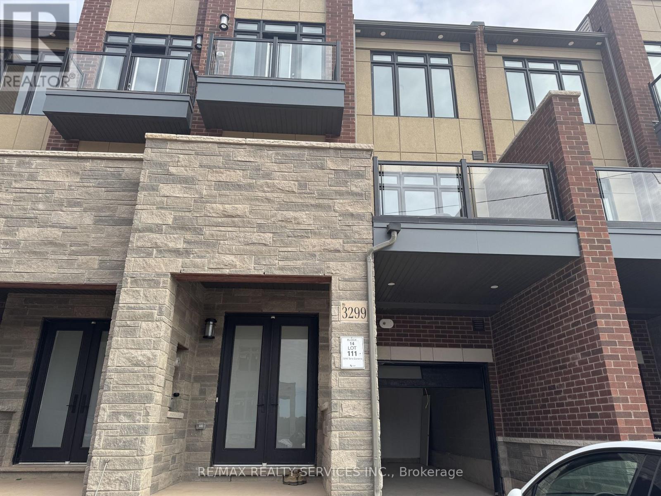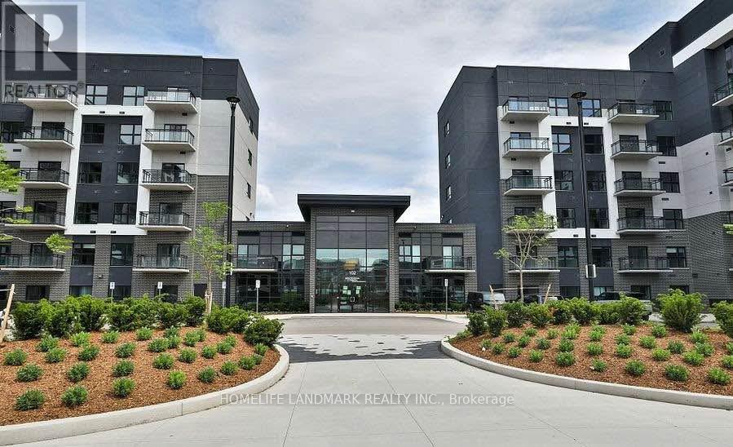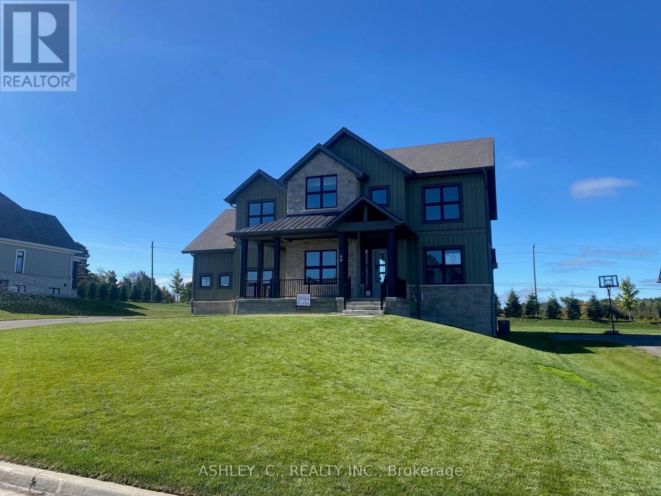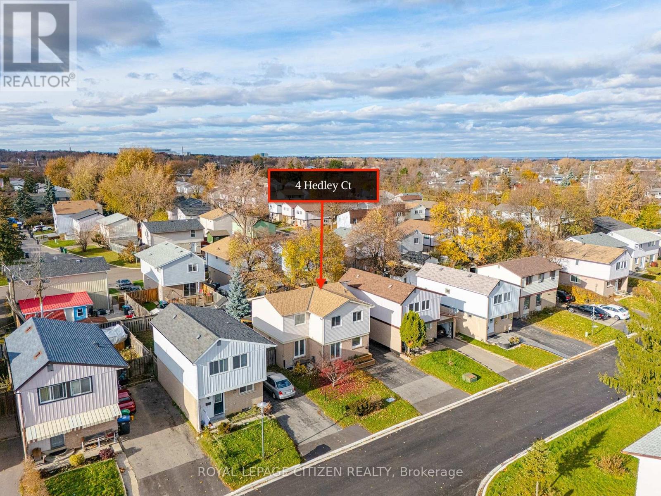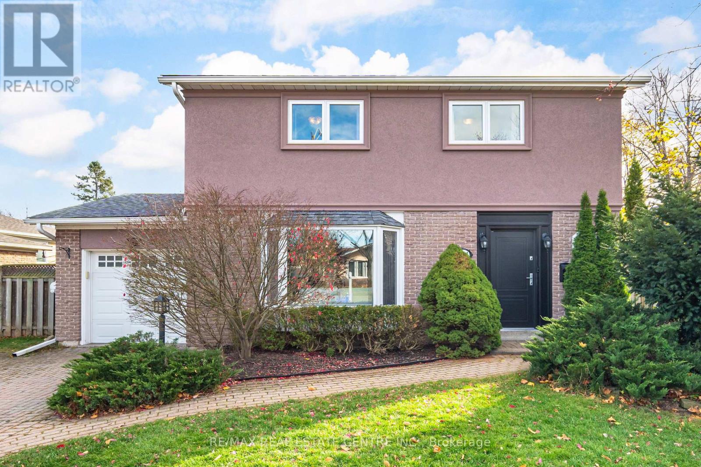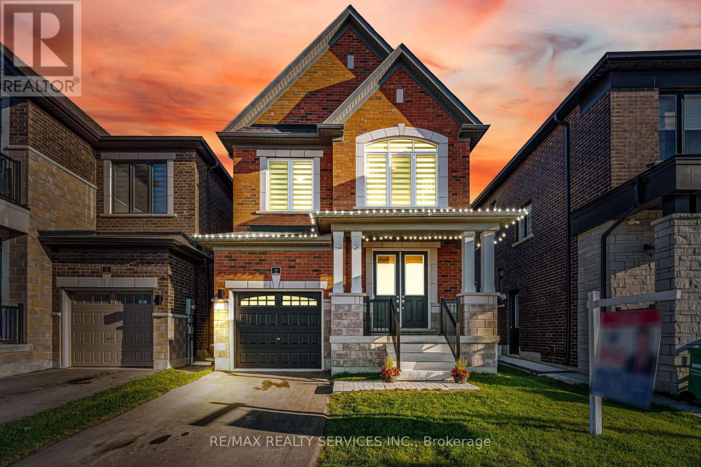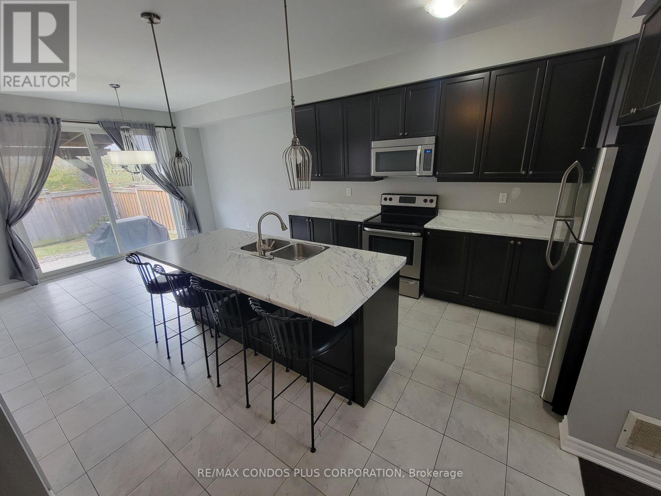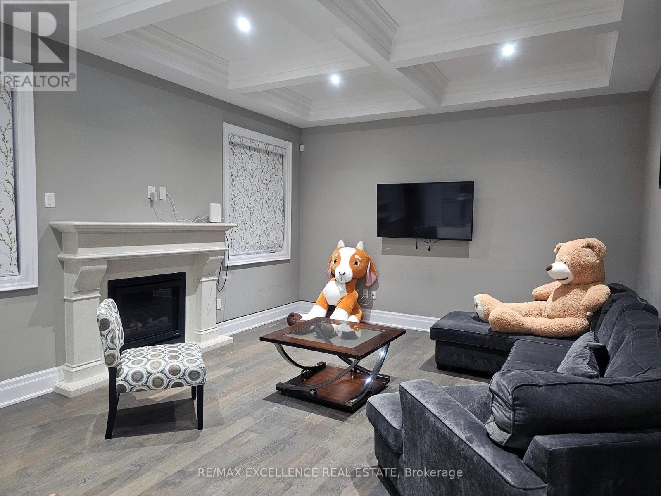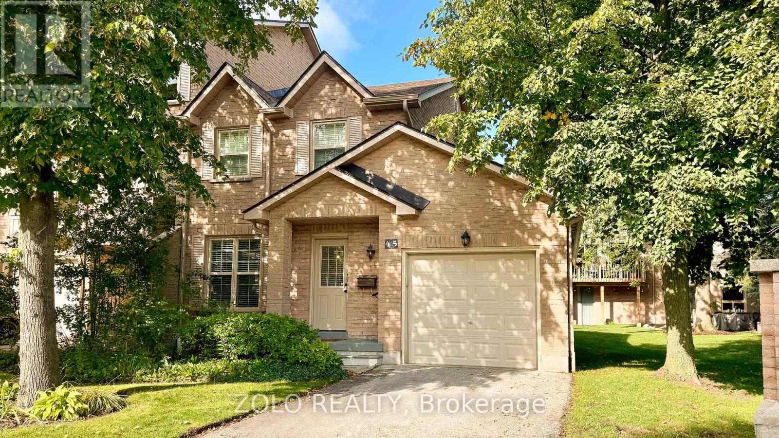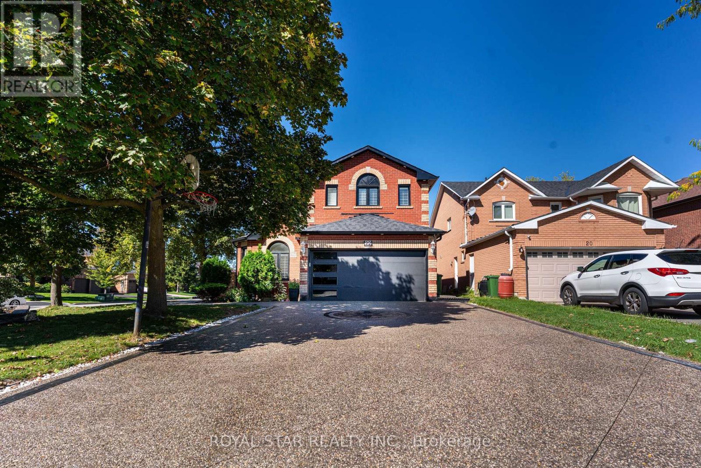115 - 155 Downsview Park Boulevard
Toronto, Ontario
Stunning 2-Storey Condo Townhome for Lease in Downsview Park!Welcome to 155 Downsview Park Blvd #115, a bright and modern 2-bedroom, 3-bathroom unit offering exceptional convenience and style. This spacious layout features 9 ft ceilings, open-concept living, and large windows that bring in abundant natural light.The contemporary kitchen includes quartz countertops, stainless steel appliances, and ample cabinetry. The upper level offers two generously sized bedrooms, each with its own bathroom-ideal for families, professionals, or roommates. Enjoy a private outdoor patio, perfect for relaxing or entertaining.Additional features include ensuite laundry and 1 underground parking spot.Located in the heart of the sought-after Downsview Park community, just steps to TTC transit, Downsview Park, walking trails, sports facilities, shopping, schools, York University, and easy access to Hwy 401 & 400.Move-in ready and perfect for tenants seeking urban convenience and modern comfort. (id:60365)
3299 Taha Gardens
Oakville, Ontario
A Brand new beautiful 3 bedroom townhouse + 3 bath located at top location of Oakville . A open concept on main floor , 2nd floor with eat-in kitchen with a bedroom. Third floor floor with laundry and 2 bed + 2 bath. Unifinshed basement has lots of storage potential (id:60365)
334 - 102 Grovewood Common
Oakville, Ontario
Bright & Spacious, 2BR 2Bath Boutique Condo in the Heart Of North Oakville. Corner Unit that Offers Contemporary Lifestyle & Comfort. Ample Living Space, This Unit will Simply Wow you. S/S High Quality Appliances, Laminate Flooring Throughout, Window Coverings, Upgraded Fixtures In Living, Ecobee Temp Control & 9' Ceilings throughout are Ready To Elevate your Lifestyle. Easy Access to GO, QEW, 403, Walmart & Oakville Hospital! The Bldg Amenities including Gym, Party & Rec room are simply Stunning. W/In Smelling Distance Of Many Dining Options, Cafes, Grocery stores like Real Canadian at Your Doorstep. (id:60365)
98 William Crisp Drive
Caledon, Ontario
Client RemarksLuxury Executive Detached Estate Home In Prestigious Osprey Mills, 3252 Sqft Of Above Ground on 98' x 215' Estate Lot. Featuring 10 Ft Main Floor Ceilings,9' Basement & 2nd Floor. Engineered Hardwood Flooring Throughout, Extended Height Kitchen Uppers + Stacked Uppers, Quartz Countertops Throughout, Stainless Steel Kitchen Appliances. See Schedule For Standard Features And Finishes. Taxes Not Assessed. OPEN HOUSE EVERY SATURDAY AND SUNDAY 12-5! VTB Mortgage Options and Rent To Own Program available. (id:60365)
4 Hedley Court
Brampton, Ontario
Come and be prepared to be totally impressed by this truly one-of-a-kind, 3+1 bedroom, two-storey detached residence nestled on a quiet, low-traffic court in Brampton's highly desirable Chinguacousy Park neighbourhood. This property stands out as one of the largest homes in the area thanks to a rare front addition to both the main and second floors, providing an exceptional and bright, modern living experience with over 1440 sqft with a unique layout that must be seen! The front addition dramatically expands the main floor and primary bedroom, creating a modern open-concept main floor living space from the moment you enter. The updated kitchen is the heart of the home, featuring quartz counters & backsplash, a stylish centre island, porcelain tiles, ample cabinetry, potlights thoughtout, and modern Stainless Steel Appliances. The main level, finished with hardwood flooring includes a spacious dining area and a large, separate living room with a convenient walkout to a covered patio and fully fenced backyard. Retreat to the massive primary bedroom, featuring two oversize closets, tons of space and plenty of sunlight. A massive value-add! The basement features a brand-new, fully self-contained legal 1 bedroom basement apartment (August 2025) with separate laundry. This offers potential for rental income or a separate private space for extended family. Everything has been updated in this home including Windows, Roof, Furnace and AC - Ready to just move in. The Central Park community is highly sought-after, offering quick access to Bramalea City Centre, Chinguacousy Park, GO Transit, major highways (410), and excellent schools. (id:60365)
434 Withnell Crescent
Oakville, Ontario
This beautifully upgraded four-bedroom home on the quiet, family-friendly Withnell Crescent offers exceptional comfort, modern finishes, in the highly sought-after Oakville neighbourhood of Bronte. The property has been meticulously cared for with major investments already completed, including new roof decking/shingles, eaves and attic insulation (2019), new A/C (2021), complete high-efficiency window replacement (2023), air-duct sealing (2024), European steel security doors and protective window film (2024), new fence posts (2024), and a radon mitigation system for peace of mind. The heart of the home is a newly renovated kitchen featuring premium KitchenAid appliances, complemented by pot lights, crown moulding, and a renovated main-floor powder room. Beautiful hardwood floors are found throughout the main floor and upstairs hallway. The fully finished basement offers an ideal entertainment zone with laminate flooring, crown moulding, pot lights, home-theatre wiring and a new bathroom with shower. Outdoors, the professionally maintained saltwater pool shines as a private oasis, complete with modern equipment (including heater), rubberized pool deck, new shed, new skimmer line and winter cover (2025). Relax or BBQ (with natural gas hookup) on the beautiful deck with a retractable awning within a large 55 x 100 ft lot. Nothing to do except move in! Local schools are also a major highlight with St. Dominic's, Eastview and Gladys Speers elementary schools within walking distance and Oakville Christian private school a short driveaway. Bronte Village offers the perfect blend of heritage charm and modern convenience, with boutique shops, cafés, award-winning restaurants and Lake Ontario just steps from your door. Queen Elizabeth Park (and the expansive Recreation & Cultural center) is a 5 minute walk as is the Donovan Bailey trail and other parks. Check out Multimedia Tour and Floor Plan! (id:60365)
29 Lippa Drive
Caledon, Ontario
//Legal Finished Basement// Beautiful 3-Bedroom Home In A Brand-New Subdivision! Welcome To This Stunning Property Featuring A Legal Basement With Kitchen, Bedroom & Separate Entrance With Exceptional Finishings. The Upgraded Kitchen Offers An Extra-Large Island, Tall Upper Cabinets With Crown Molding, Under-Cabinet Lighting, Premium Stainless-Steel Appliances, And A Spacious Pantry. The Bright, Open-Concept Living And Dining Area Boasts Upgraded Hardwood Floors, 9-Ft Ceilings, And A Functional Layout With No Wasted Space. The Second Floor Includes Three Generously Sized Bedrooms, A Convenient Laundry Room, And Upgraded Carpeting. The Home Also Features Quality Blinds And Fresh Paint Throughout. Relax On The Front Porch And Enjoy Beautiful Summer Sunsets With Family - The Perfect Spot To Unwind At The End Of The Day. Conveniently Located Just Minutes From Hwy 410, Mount Pleasant GO Station, Future Hwy 413, Future Elementary School, And All Amenities. Built By Zancor Homes!! (id:60365)
1542 Tough Gate
Milton, Ontario
Spacious 4 Bedroom Detached Home for rent in prime Clarke community. Mattamy Built with 1950 Square feet Of Livable Space. Discover this beautifully designed 4-bedroom detached home in thesought-after Clarke neighborhood, perfect for families seeking comfort, style, and convenience with 3 washrooms and a private balcony. The property is carpet-free, offering easy maintenance and a sleek look. Conveniently located near schools, a mall, Highway 401, libraries, a community center, parks, and downtown Milton. Don't miss your chance to lease this beautiful home! Schedule your viewing today. 3Mins From Hwy Exit, Ground Floor Features Open Concept Foyer, Direct Garage Access And Powder Room, Bright Kitchen W/Centre Island, Breakfast Bar, Dinette With A Walk Out To Backyard, Living Room With A Cozy Fireplace. Huge Walk In Closet In Master Bedroom And 5 Piece Ensuite With Tub, Stand Up Shower And His/Hers Sinks. (id:60365)
95 Gordon Randle Drive
Brampton, Ontario
Looking for a luxury rental big enough for the whole family with approximately 4200 Sq ft? This stunning home sits on a premium lot and features gorgeous upgrades throughout-hardwood floors,custom wainscoting, cathedral ceilings, and a chef-style kitchen perfect for cooking and hosting.The main floor gives you separate living, dining, and family areas, plus a private office ifyou work from home.Upstairs, you'll find 4 large bedrooms and 3 full bathrooms, including a beautiful primary suite with a spa-like en-suite. Every bedroom has its own washroom access, offering privacy and convenience for everyone. (id:60365)
1109 - 395 Square One Drive
Mississauga, Ontario
one bedroom suite with locker, brand new by Daniels. Open concept and floor to ceiling windows make it bright with sunlight. mins to shopping centre easy access to Hwy 403. pets restrictive but no smoking, students very welcome (id:60365)
45 - 2272 Mowat Avenue
Oakville, Ontario
Welcome Home To This Beautifully Upgraded Turn Key End-Unit Condo Townhome in the Heart of River Oaks! A Spacious 3+1 Bedroom, 3 Bathroom Home Offers the Perfect Blend of Comfort and Convenience. Featuring A Bright, Open Layout with Almost 1,500 Sq/Ft Of Above Ground Living and a Fully Finished Basement; Eat-in Kitchen with Walkout to Back Garden; Large Separate Family Room; Primary Bedroom Ensuite Bath; Rough-In for Additional Guest Bath in Basement; Walkout from Kitchen to Private Patio; Loaded With Upgrades: S/S Appliances, New Luxury Vinyl On Main Floor (2025), Pot Lights, A/C (2024), Refrigerator (2023), Dishwasher (2024), Slimline Microwave (2023), Nest Thermostat, Smart Google Doorbell and More; Enjoy Peace Of Mind On A Private Road With Well-Maintained Common Areas Designed For Safety And Community Enjoyment. Step Out Your Door and Right onto a Beautiful Walking Path Which Leads to Trails, Parks, Schools, & Rec Centre. Only Minutes to Major Highways, Shopping, Hospital and Other Convenient Amenities. Dont Miss this Opportunity to Call River Oaks Home! Come Look. Love. Live. (id:60365)
22 Livingston Drive
Caledon, Ontario
Stunning Bright Detached on a premium 52 x 110 corner lot, a child safe and peaceful area of Valleywood, Caledon's great location to family living. Over 3000 sq feet above grade Of Luxury. Designer Double door Entry Welcomes You Into The Warm Foyer. Very practical sun filled Main Level Layout Includes Sep Living, Sep Dining, Sep Family Room & Office. California shutters, potlights, dark hardwood floors through out. Upgraded Kitchen With Stainless Steel Appliances, New Quartz Counter Tops & Backsplash. Walk Out To Fully Fenced Yard. Dark 2-tone spiral staircase with metal pickets takes you to the 2nd floor that features 4 spacious bedrooms, 3 full washrooms & lots of natural light. Huge primary bedroom With 5 Pc Ensuite, quartz counter, Free standing Cruz tub, upgraded standing shower with glass door & W/I Closet. 2nd bedroom with 4 pc ensuite, 3rd & 4th Bedrooms connected to 4 pc bathroom. Large loft On 2nd Level, can be used as study or kids play area. Additional feature is the Fully Finished 2 bedroom + Den basement with Legal Sep below grade Entrance. No carpet anywhere in the Property, Plenty Of Parking Space. Driveway can fit 6 cars. No Sidewalk on either side. Professionally Landscaped yard with In-Ground Sprinkler System. Meticulously Maintained property. Over 200K spent on recent upgrades. New Roof(2023), New exposed Aggregate concrete driveway, porch & sidewalks (2023), New Garage door (2024). Legal below grade entrance to the basement(2023), Interior & Exterior pot lights ( 2024) New Quartz kitchen Countertops & Backsplash( Sept 2025), New floors/ Base boards & New paint (Sept 2025). Conveniently Located. Across the street to Lina Marino Park/ Soccer fields, Steps to Caledon Public Library, Walking Trails, Shopping, Close to Popular Mayfield High School District, couple of minutes' drive to Highway 410 access. (id:60365)

