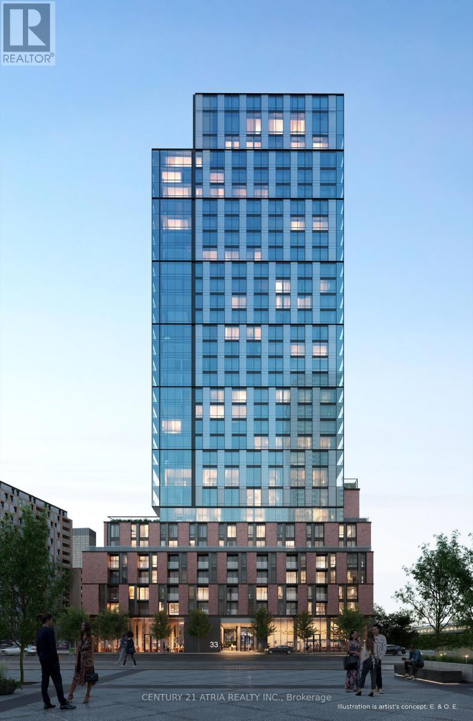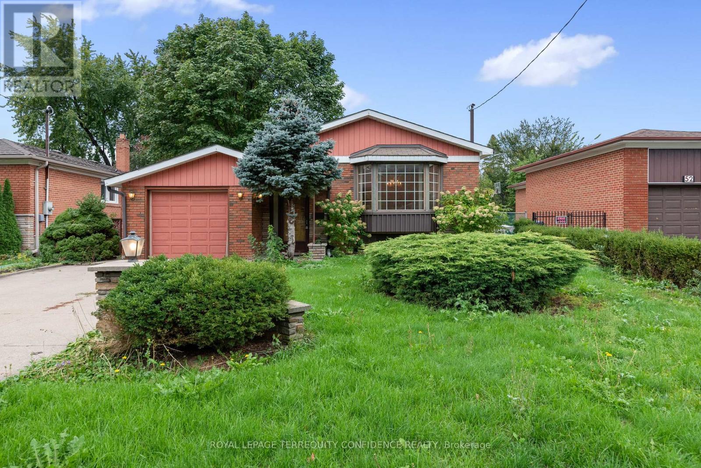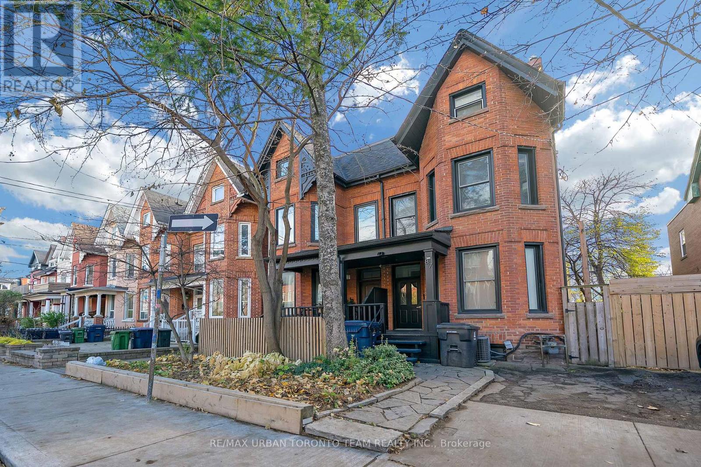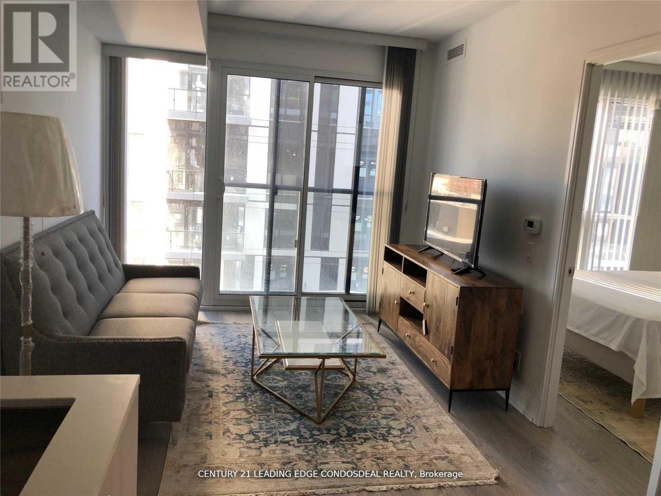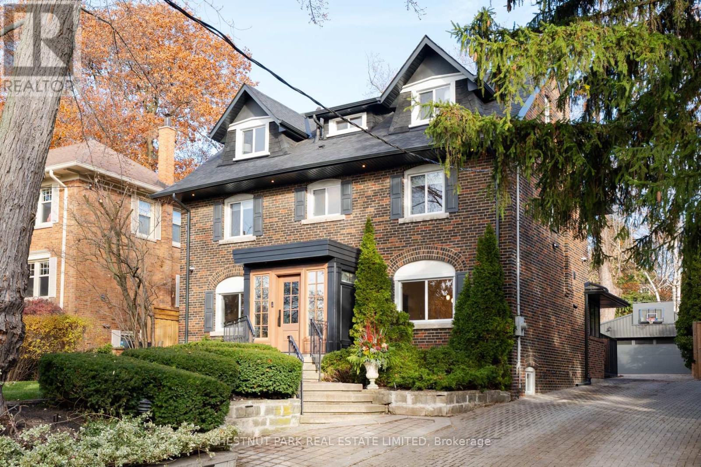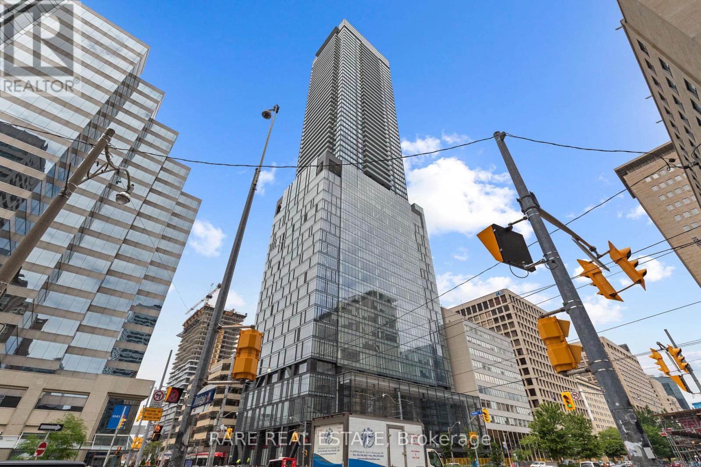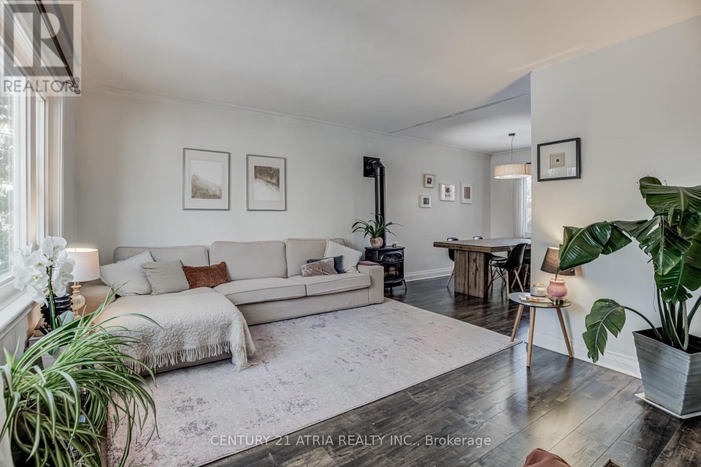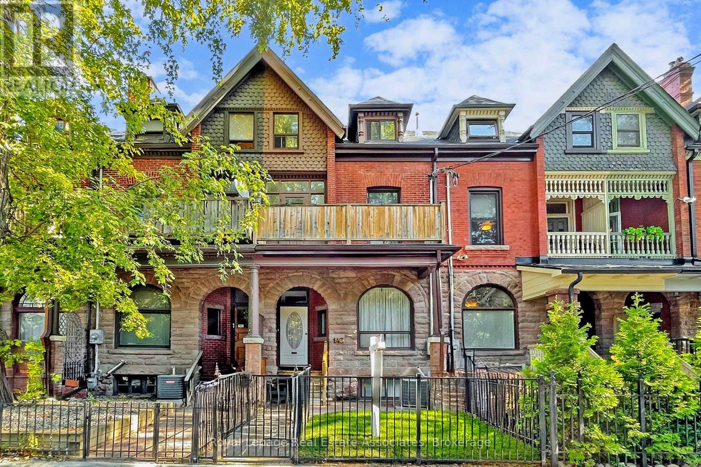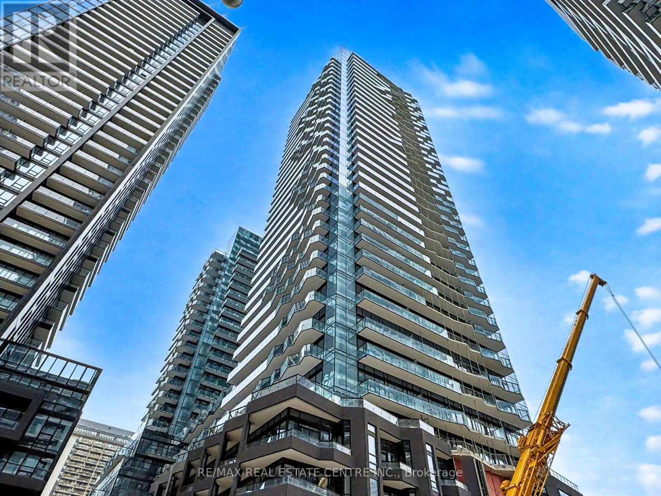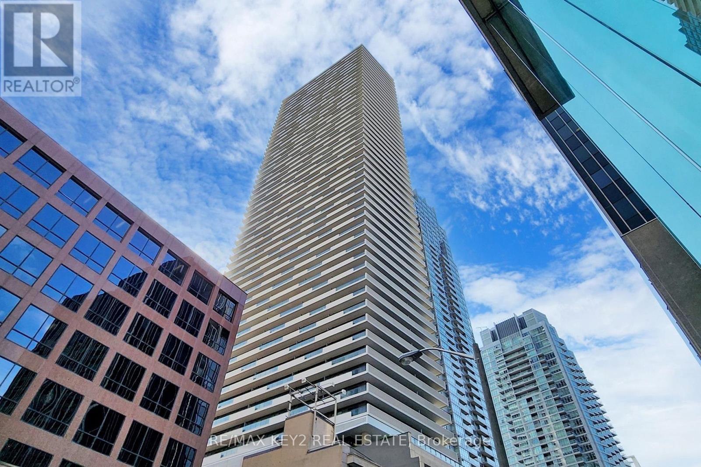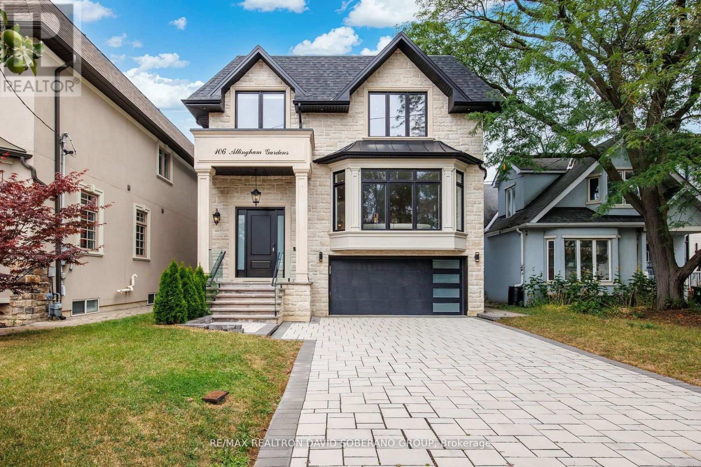920 - 35 Parliament Street
Toronto, Ontario
Welcome to this brand new, sun-filled, spacious 1+DEM at Goode by Graywood WITH UNOBSTRUCTED VIEW & Panoramic view of CN tower, lake, toronto downtown skyline in primary bedroom &LIVING RM . 9 ft ceiling, floor to ceiling window. Gourmet family size kitchen with quartz counter& backsplash, high end European S/S B/I appliances, laminate flr through out. Window covering will be installed. 5 star amenity include: Lobby lounge fireplace, biker repair station, pet spa, conceirge, outdoor terrace, maker's lounge, gaming area, landscaped garden, work stations, reading nook, sun deck, party rm, gym, bbq area, yoga studio, outdoor swimming pool, outdoor sating/work spaces, quiet lounge and co-working area. Step outside into the cobblestone charm of the Distillery District, filled with boutique shops, acclaimed restaurants, art galleries, and year-round cultural events. Stroll to St. Lawrence Market, Corktown, or take in lakeside trails, all within minutes. TTC streetcar service is at your doorstep, with easy access to Union Station, the DVP, and Gardiner Expressway, and the future Ontario Line subway station now under construction will further elevate the areas exceptional connectivity. (id:60365)
50 Wynn Road
Toronto, Ontario
An incredible opportunity awaits at 50 Wynn Rd! This charming family home is situated on a huge 50 x 150 ft lot in Willowdale West, one of North York's most desirable and tranquil neighborhoods. Enter this sublime bungalow that features three bedrooms, a large living & dining, and fantastic kitchen on the main floor, with sunlight flowing in creating a bright and welcoming interior. Also found on main is the home's large sunroom, where you can enjoy pure relaxation with a clear view of the luscious, green backyard! Basement includes a vast recreation room with a built-in wet bar, creating a magnificent entertainment space; and an additional bedroom & bathroom. Located just minutes to transit, parks, walking trails, schools, shops, and more. Discover your future home in a prime location and walkable, peaceful neighborhood. (id:60365)
Main - 87 Oxford Street
Toronto, Ontario
Welcome to the Heart of Kensington Market!Discover 87 Oxford Street, a beautifully furnished main-floor + full-basement residence offering the perfect blend of character, comfort, and urban convenience. This thoughtfully updated home features a bright, spacious kitchen with an eat-in bar, an inviting living/dining area, and a serene main-floor bedroom with ensuite overlooking the private backyard.The lower level extends the living space with a king-sized bedroom, a large bathroom with a relaxing soaker tub, a bonus kitchenette, and a dedicated laundry room-ideal for multi-generational living, roommates, or added flexibility.Step outside to your rare, fenced-in backyard retreat complete with a wooden deck, garden, and newly installed artificial turf (2024) for low-maintenance enjoyment. Additional upgrades include new remote keypad locks on all doors, with a front-door camera for enhanced security.All of this tucked just steps from the eclectic shops, cafés, and culture that define Kensington Market, yet offering the peace and privacy of a quiet home. A true one-of-a-kind opportunity in one of Toronto's most iconic neighbourhoods. (id:60365)
2012 - 181 Dundas Street E
Toronto, Ontario
Featuring a functional 1-bedroom + den layout ( Den is a room with sliding door) with a spacious 4-piece bathroom, this suite offers stylish living space Excellent Location For All professionals and students alike- Working In Downtown Core And Students. full floor or study space. Walking Distance To Conveniently located steps from Toronto Metropolitan University (TMU), George Brown College, Eaton Centre, Dundas Square, Moss Park, Hospitals, Metro, Indigo, Financial District, St. Lawrence Market, Groceries & Restaurants. Ttc, Street Car Located Right Outside Building. Exceptional building amenities include a state-of-the-art fitness center, co-working spaces, and a rooftop terrace. don't miss this opportunity! (id:60365)
35 Weybourne Crescent
Toronto, Ontario
On the most coveted stretch of Weybourne Crescent, stands this Georgian home that feels lifted straight from the pages of Architectural Digest. Its presence is unmistakable: a manicured front garden frames the warm red-and-brown brick façade, enriched by classic symmetry, a detailed portico, a solid wood centre-hall door with glass inlays, and charming dormers that give the home its elegant, inviting personality. Inside, the story unfolds with a foyer finished in heated black natural stone, a panelled oak-wood closet, and a skylight that fills the space with natural light. To the right, the formal dining room glows beneath a designer chandelier and flows seamlessly into the sun-filled kitchen, where refined finishes and a window-wrapped breakfast nook overlook the private backyard. Across the centre hall, the living room offers timeless charm with a gas fireplace, opening into a designer family room featuring a custom media wall, arched built-in, a dramatic skylight, and floor-to-ceiling windows framing the backyard oasis. Engineered white oak floors, pot lights, and integrated speakers elevate the entire main level. The second floor hosts a serene primary suite with a 5PC ensuite and walk-in closet, along with 2 additional bedrooms and a laundry closet. The third floor has two bright bedrooms with built-ins, adding rare architectural character. The lower level extends the home with two versatile rooms, a modern bath, a large laundry room, and a spotless utility space. Outdoor living shines with landscape lighting, smart irrigation, outdoor speakers, and rare parking for up to 9 cars, including a 2-car detached garage behind a remote-controlled gate. Steps to parks, the Lawrence Park Tennis Club, and close to Granite Club & Rosedale Golf Club, an easy walk to Yonge Street, Subway Station, and top schools, this home offers a lifestyle of charm, character, and modern family luxury on one of Toronto's most admired streets. (id:60365)
3910 - 488 University Avenue
Toronto, Ontario
Discover luxury in the heart of downtown Toronto at the prestigious intersection of University Avenue and Dundas Street. This sophisticated residence embodies modern city living, offering refined design, premium finishes, and breathtaking panoramic views of Toronto's iconic skyline. Unreal Skyline Views: Enjoy sweeping, unobstructed vistas of the city's architectural landmarks from the comfort of your living room, bedroom, and private balcony. (id:60365)
284 Bogert Avenue
Toronto, Ontario
Discover a rare leasing opportunity in the prestigious Yonge & Sheppard / West Lansing neighborhood! This beautifully maintained 4-bedroom Cape Cod-style home sits on a quiet, tree-lined street surrounded by modern custom homes and upscale developments. Offering both comfort and convenience, this spacious property is perfect for families or professionals seeking a well-kept home in one of North York's most desirable communities. A furnished option is also available, making it even more convenient for tenants looking for a move-in-ready experience. Enjoy an inviting layout, generous living spaces, and a welcoming atmosphere throughout. Located just a short stroll to the Subway, Cameron P.S., Willowdale M.S., parks, and all the urban amenities of Yonge Street - the lifestyle here is truly unmatched. Homes of this size and charm rarely come up for lease in this rapidly growing neighborhood. Don't miss out! (id:60365)
143 Seaton Street
Toronto, Ontario
Absolutely Stunning 6+1 Bedroom 2,714 Sq.Ft Victorian Brick Townhome with High Ceilings thats perfect for a big Family or Investors looking for passive income with lots of potential! This is a rare find of a home you don't come across often with all this space to make it your own.Brand New Renovated Bathrooms on Main and 2nd Floor. Brand New Laminate Flooring. Open Kitchen on main floor and a 2nd kitchen on the 2nd floor, 3 Full 3pc Bathrooms, Parking in Garage, Basement is approximately 800 sf. Entire home has over 3500 of Total living space. Professionally Landscaped And Located Within Walking Distance To Downtown. Live/Rent Or Investment, Or Explore The Best Of The City On Foot, Steps To Absolutely Everything, Parks, And Transit. Amazing Downtown Living! Furnace(2018) Central Air Conditioner (2021), Roof (2017).One Kitchen and two Bathrooms are newly renovated. Don't miss out on having an opportunity! (id:60365)
1109 - 120 Broadway Avenue
Toronto, Ontario
Brand New Never Lived-In! Be the first to occupy this Beautiful 1 Bedroom 1 Washroom Condo in the Heart of Midtown! The condo features beautiful Laminate flooring, Quartz Countertop, Paneled appliances and a great layout! Excellent location close to the subway, shopping, entertainment and much more! Incredible value for a 1 Bedroom Condo! (id:60365)
4904 - 2221 Yonge Street
Toronto, Ontario
Experience upscale urban living in this stunning open-concept luxury condo located in the heart of vibrant Midtown Toronto. Flooded with natural light, this thoughtfully designed suite features 9 ft ceilings, floor-to-ceiling windows, and a highly functional layout that maximizes every inch of space. The modern kitchen showcases integrated appliances and abundant storage. Enjoy your morning coffee or unwind in the evening on the oversized balcony with a fabulous south-facing view. This well-managed building offers 24-hour concierge service for added security and convenience. Just steps to Eglinton Station, shopping, restaurants, banks, cafés, and nearby parks-everything you need is right at your doorstep. (id:60365)
3208 - 8 Cumberland Street
Toronto, Ontario
Step into the Epitome of Urban Luxury at 8 Cumberland St, Where Contemporary Elegance Meets Cosmopolitan Living! Live in this New 1-Bedroom Residence Located in the Bloor-Yorkville District! Explore the Upscale Boutiques and Gourmet Dining Options along Yorkville Avenue, Indulge in a World-Class Shopping Experience, or Take a Leisurely Stroll through the Picturesque Cumberland Park. With Easy Access to Public Transportation and Major Thoroughfares, Including the Bay Subway Station and Bloor Street, the City Is Yours to Discover from This Prime Location. Extras: Fridge, Washer/Dryer, Dishwasher, Stove, and All ELFs. (id:60365)
106 Allingham Gardens
Toronto, Ontario
Welcome to 106 Allingham Gardens, a truly exceptional custom-built residence set on a rare & coveted 44' by 156', pool sized lot in the heartofClanton Park. Offering approximately 3,600 square feet above grade, this home showcases uncompromising craftsmanship, thoughtfuldesign, &luxurious finishes at every turn. From the moment you enter, you are greeted by 10' ceilings on the main floor, expansive open conceptlivingspaces, and an abundance of natural light streaming through oversized windows and five dramatic skylights. Wide plank hardwoodflooring, astriking feature fireplace, & meticulously crafted millwork and stonework elevate the ambiance throughout. The gourmet kitchen is atrue showstopper equipped with top of the line appliances, custom cabinetry, and an impressive island perfect for both grand entertaining &everydayliving. Upstairs, the home continues to impress with a spectacular central skylight that floods the level with light. The primary suite isanindulgent retreat featuring a spa inspired 5 pc ensuite, a sensational walk in dressing room, & an elegant makeup vanity. Eachadditionalbedroom offers its own private ensuite and custom closet, while a full second floor laundry room with sink provides convenience &practicality.The lower level is designed for versatility and style, featuring high ceilings, radiant heated floors, and an oversized walkout that fillsthe spacewith natural light. A sleek bar with sink, a spacious recreation area, two additional bedrooms, a 3 pc bathroom, and a second laundryroomcomplete this impressive level. This home is also equipped with CCTV security cameras for peace of mind, a smart garage dooropenercontrollable from your phone, and a huge double car driveway providing ample parking. Outside, the expansive backyard offersendlesspossibilities for a dream outdoor oasis, with abundant space for a pool, cabana, & garden retreat. Located close to Yorkdale Mall, parks,toprated schools, transit & more. (id:60365)

