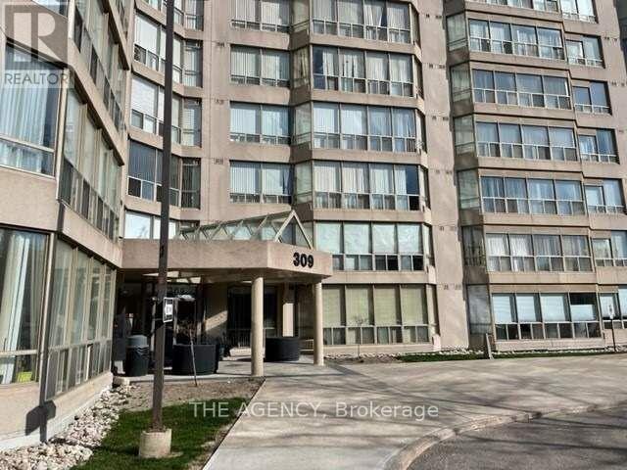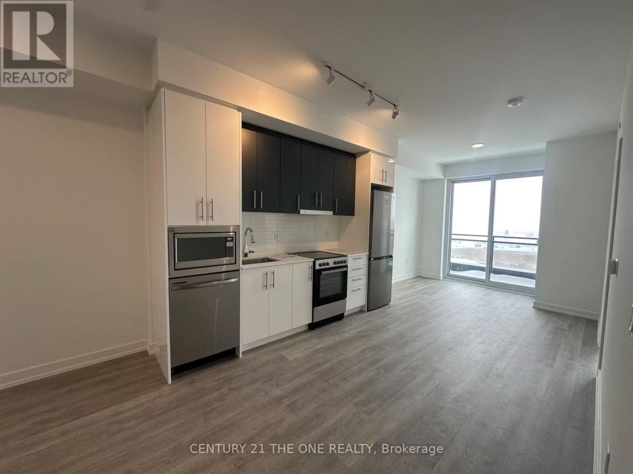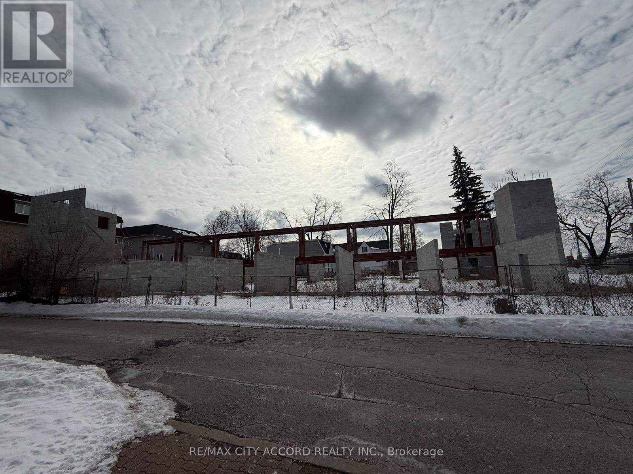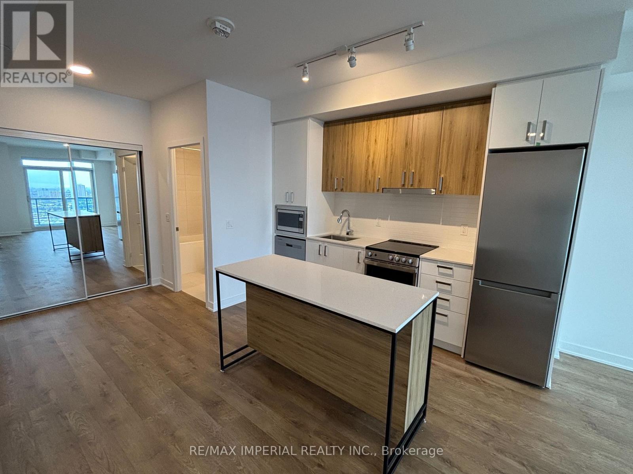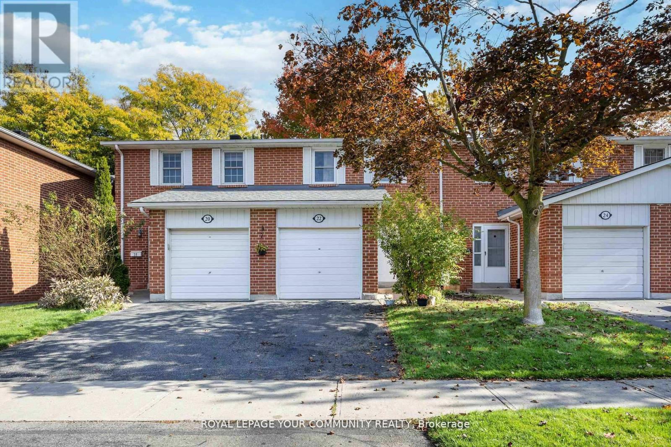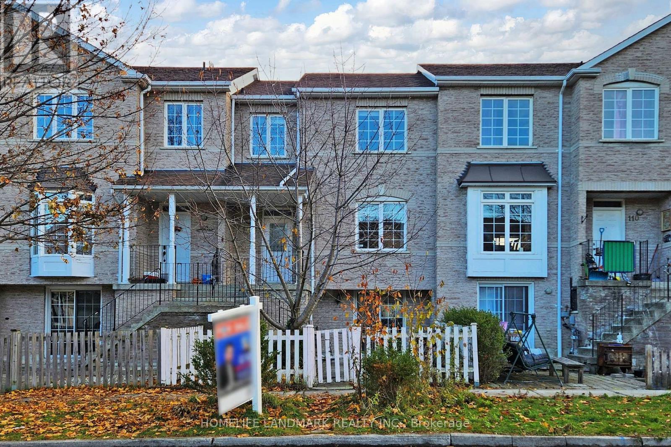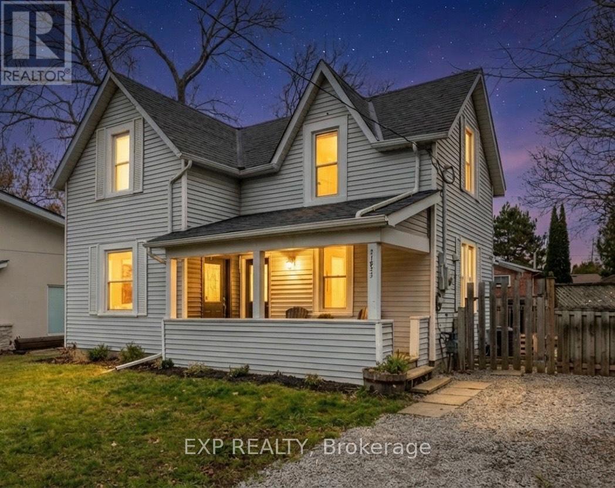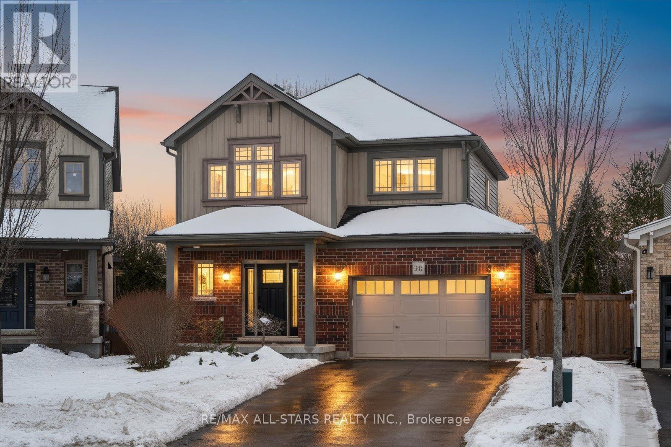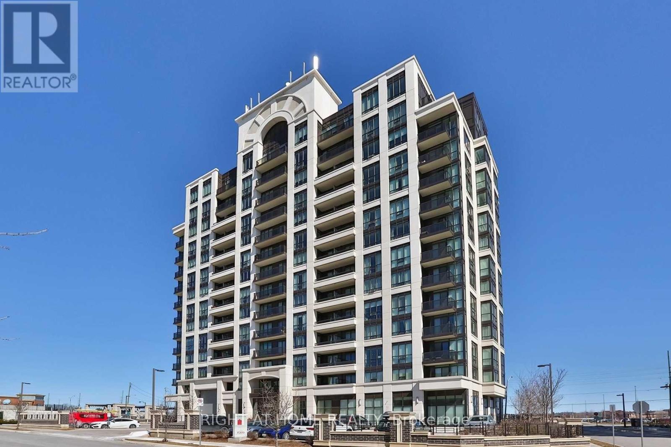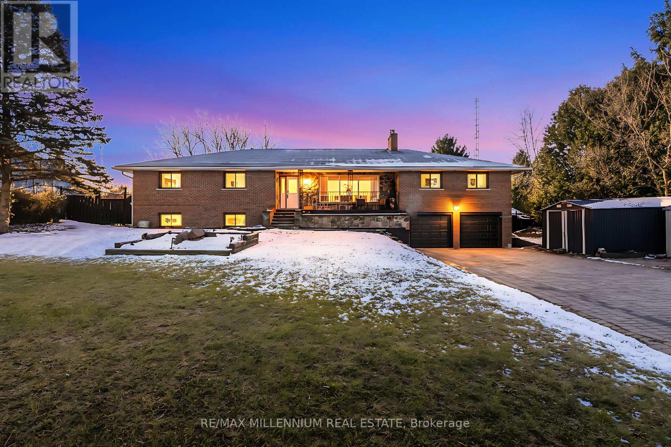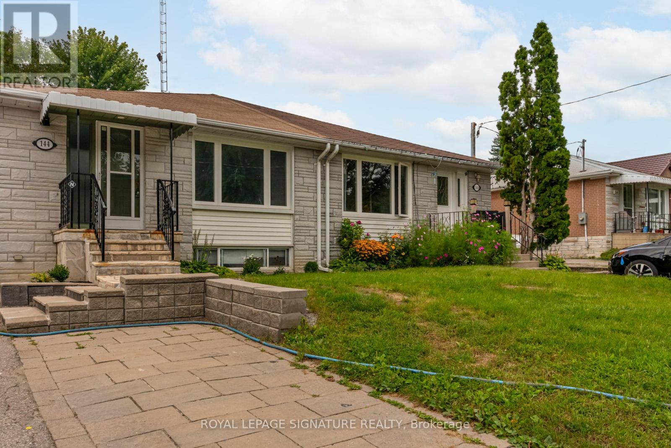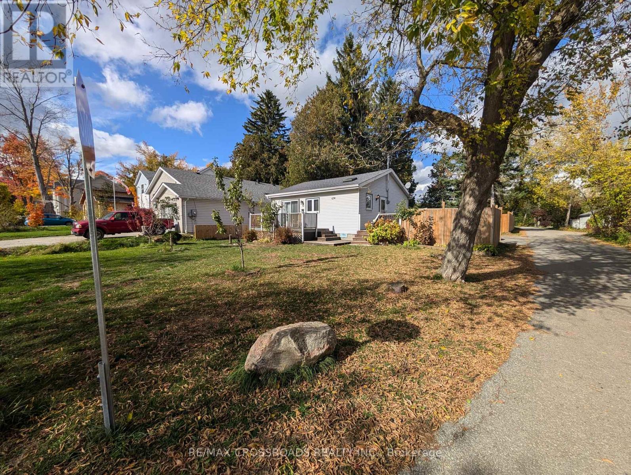810 - 309 Major Mackenzie Drive
Richmond Hill, Ontario
Welcome to the heart of Richmond Hill living. This bright and spacious 1 bedroom + sun-filled den condo offers a smart, functional layout with a large family room, two washrooms, and an impressive large custom closet for added storage. Recently renovated, the unit feels fresh, modern, and move-in ready. Enjoy unbeatable convenience just steps to the GO Train, Mackenzie Health Hospital, Richmond Hill Library, Hill crest Mall, and the charming shops and restaurants along Main Street. The renovated building offers resort-style amenities including an outdoor pool, tennis court, gym, sauna, squash court, billiards, and ping pong. Parking included. Perfect for professionals or couples seeking comfort, space, and walk able urban convenience in a well-managed building. (id:60365)
A528 - 9781 Markham Road
Markham, Ontario
This well-designed 1 bedroom plus den suite offers 597 sq.ft. of interior living space complemented by an 80 sq.ft. private balcony, providing a smart and efficient layout ideal for modern urban living. The open-concept living and dining area connects seamlessly to a contemporary kitchen, creating a comfortable space for everyday living and entertaining. The separate den offers flexibility for a home office or study area. The bedroom features a walk-in closet and ensuite bathroom, while a second full bathroom and in-suite laundry add everyday convenience. Large windows allow for ample natural light throughout. Conveniently located close to shopping, dining, transit, and major routes, this unit presents an excellent opportunity for first-time buyers, professionals, or investors seeking value and functionality in a prime Markham location. (id:60365)
7713 Kennedy Road
Markham, Ontario
Power of Sale development opportunity ideal for small builders, located in central Markham. Premium 0.41-acre lot on east side of Kennedy Rd, just south of 14th Ave. Fully approved for 4-storey, 15-unit residential townhouse complex with approx. 3,082.85 m (33,184 ft) GFA. All major permits in place and development charges paid to the City. Construction has commenced and is partially complete, offering a true shovel-ready infill project. Property sold "As Is / Where Is," no representations or warranties. Do not walk the lot; access by appointment only. (id:60365)
2801 - 30 Upper Mall Way
Vaughan, Ontario
1+1 Bright South East view Br at Promenade Park Towers. Breathtaking City View from bothyour bedroom and Living Room. 9-ft ceiling, floor-to-ceiling windows, quartz counter and kitchen island, 600sft Spacious one-bedroom plus den offers modern living at its best. The den can serve as a home office, guest room. 24 hr concierge, rooftop garden with BBQ terrace, This condo is perfect for youngprofessionals, couples, or anyone seeking a contemporary urban lifestyle. Direct access to Promenade mall,shopping, dining, close to public transit Viva terminal and library. photo taken when the unit was vacant. (id:60365)
22 Porterfield Crescent
Markham, Ontario
Welcome to Johnsview Village, Thomhill's Best Kept Secret! Located in the prestigious John & Bayview pocket, this beautifully updated 3-bedroom condo townhouse offers the perfect blend of comfort, style, and convenience. Fully renovated in 2025, the home features a modern open-concept kitchen with stylish cabinetry and stainless-steel appliances, complemented by new flooring throughout the main, second, and basement levels. The bathroom was fully renovated in 2025, adding a fresh and contemporary touch. The home has also been freshly painted (2025), making it completely move-in ready. Step inside to a bright and inviting main floor with seamless flow between living, dining, and Kitchen areas, perfect for entertaining family and friends. The walk-out to a private fenced backyard provides your own outdoor retreat. Upstairs, you'l find three spacious bedrooms and a modem full bathroom. The finished basement offers a versatile recreation area, laundry, and storage, ideal for an office, gym, or playroom. As part of the well-managed Johnsview Village community, residents enjoy an outdoor pool, tennis courts, playground, and lush green spaces, a true lifestyle upgrade in a family-friendly neighbourhood. Steps to top-rated schools, parks, community centre, library, shopping, transit, and Hwy 407, this home s a rare opportunity for those secking comfort and convenience in a prime Thornhill location. Perfect for first-time buyers, growing families, or smart investors, this home truly checks all the boxes! (id:60365)
108 Sunway Square
Markham, Ontario
Welcome To This Well-Maintained Traditionally Freehold 2-Storey Townhome Located In Prestigious Raymerville Area.Direct Garage Access, Rare Found Double Garage And 1 Driveway Parking. A Finished Walk-Out Basement Has Separated Entrance Self-Contained Apartment With High Rental Income. South And North Facing Offers Lots Of Sunlight.Functional Layout Featuring a Spacious Living/Dining Area With New Laminated Floor (2022), a Well-Equipped Kitchen Renovated In 2023, S/S Appliances. Ample Space In All Bedrooms. The Master Suite Is Bright And Roomy, With Large Windows For Natural Light. New Air Conditioner(2024). Residents Could Enjoy Excellent Walkability:Top Ranked Markville Secondary School With Gifted Program, Shopping Plazas, Grocery Stores, Parks, Many Restaurants, And Go Transit Stations. This Property Blends Comfort, Convenience, And Investment Potential Perfectly. (id:60365)
21023 Dalton Road
Georgina, Ontario
A Century Home With Incredible Potential, In A Central Location That Keeps You Connected. Filled With Charm, Character, And Solid Bones, This 3-Bedroom, 2-Bath Home In The Heart Of Jackson's Point Is Perfect For Investors, First-Time Buyers, Or Anyone Looking To Add Their Own Personal Touches. The Bright Living Room Offers Soaring Vaulted Ceilings And A Walk-Out To The Back Deck, Ideal For Entertaining Or Enjoying Your Morning Coffee. Enjoy A Spacious Dining Room Perfect For Family Gatherings, And A Separate Kitchen Featuring Pot Lights, Butcher Block Counters, Centre Island, Stainless-Steel Appliances And Double Sink. The Main Floor Also Includes Laundry With Its Own Walk-Out To Backyard And A Convenient 3-Piece Bathroom. Upstairs, You'll Find Three Bedrooms, Two With Closets, And An Updated 3-Piece Bathroom Complete With Walk-In Glass Shower. Notable Updates In 2023 Include: S/S Fridge, A/C & New Front Windows. Built Over 100 Years Ago, This Charming Century Home Also Features A Partial Basement Ideal For Storage, Large Covered Front Porch, And Fully-Fenced Yard. The Driveway Accommodates Up To 5 Vehicles. All Of This Just Steps From Lake Simcoe, Parks, Shops, Schools, The Library, Restaurants, And Local Amenities, Plus Only 15 Minutes To Hwy 404. A Character-Filled Home With Incredible Potential In One Of Georgina's Most Convenient And Walkable Neighbourhoods. (id:60365)
20 Carleton Trail
New Tecumseth, Ontario
Welcome to this stunning two-storey executive family residence, offering three bedrooms and three bathrooms, ideally situated in a desirable, family-friendly neighbourhood. Built in 2016, this impeccably maintained home showcases modern upgrades and thoughtful design throughout. A grand foyer with soaring vaulted ceilings and expansive windows creates an inviting first impression, leading into a bright, open-concept main level. The custom gourmet eat-in kitchen features upgraded cabinetry, a stylish backsplash, stainless steel appliances, and a gas range, seamlessly flowing into the dining area. From here, step out to a private, fully fenced backyard-an entertainer's dream complete with a spacious deck, hot tub, privacy screen, and gated access on both sides. The elegant primary suite offers a walk-in closet and a well-appointed three-piece ensuite. Additional highlights include custom blinds throughout, upgraded fixtures, California corners, remarkable modern finishes, and direct access to an oversized 1.5-car garage. The home also boasts a four-car driveway with no sidewalk interruption, enhancing both convenience and curb appeal.The unfinished basement awaits your personal vision and features large windows, a bathroom rough-in, an upgraded 200-amp electrical panel, and central vacuum rough-in. Practical upgrades include a furnace with HRV system and a Samsung washer and dryer with pedestals. Conveniently located close to parks, schools, equestrian facilities, and all amenities, this flourishing community offers an exceptional lifestyle. A truly delightful home that blends elegance, comfort, and functionality. (id:60365)
1116 - 9582 Markham Road
Markham, Ontario
Welcome to the Arthouse Condominium, Suite 1116. Fully Furnished, Bright, Spacious and Clean. 1bedroom+ den. 9 Ft Ceiling & Laminate Flooring Throughout, Open Concept Layout. Modern Kitchen With Stainless Steel Appliances, Granite Countertop & Backsplash. Walk Out To Private Balcony. West Exposure. Building Amenities Include 24 Hr Security/Concierge, Visitors Parking, Exercise Room, Party Rm, Guest Suite, And More. Steps To Mount Joy Go Station, Public Transit, Supermarkets, Shops & Restaurants. Nearby Schools, Parks, Playgrounds. Parking Included. (id:60365)
2831 County Rd 89 Road
Innisfil, Ontario
Beautiful approx. 2,400 sq. ft. raised bungalow with a separate entrance and finished walk-out basement. Featuring 3+2 bedrooms and 3 bathrooms, this home offers cottage-style living just minutes from Hwy 400, Tanger Outlets, and Gilford Beach.Enjoy a breathtaking backyard oasis complete with a saltwater pool, cozy fire pit, and plenty of space for family gatherings and entertaining. Inside, you'll find a spacious, updated kitchen, upgraded baseboards, and elegant crown moulding.This is truly a must-see property that perfectly blends comfort, style, and convenience! (id:60365)
Main - 144 Willow Lane
Newmarket, Ontario
Fantastic opportunity to rent a beautiful and spacious 3 bedroom 1 bathroom main floor unit of a house in a fantastic location. In the heart of Newmarket just a short walk away to transit and major arteries! Close to the go station, Upper Canada Mall, and all amenities. Perfect for a professional couple or a small family. Large Kitchen with all appliances. Ensuite Laundry. Private backyard. Tenant to pay 2/3rd of utilities (Water, Hydro, Gas) (id:60365)
674 Chestnut Street
Innisfil, Ontario
Just steps from the scenic shores of Leonard's Beach, this well-maintained corner-lot home offers the perfect blend of comfort, privacy, and convenience. Located in the vibrant community of Alcona, you're close to local shops, schools, and just a short drive to Barrie's major retail centres-with access to Hwy 400 and Hwy 11, ideal for commuters. Inside, you'll find hardwood floors throughout, a functional kitchen with tiled flooring , and a skylight as well as a walk-out to a spacious deck complete with a gas BBQ hookup-perfect for outdoor dining and entertaining. The bathroom features the added luxury of a heated floor providing year-round comfort. With Innisfil undergoing rapid growth, now is the ideal time to invest. This property is just minutes from the proposed GO Train station in the visionary Orbit community and the future site of RVH;s South Campus hospital. As infrastructure continue to develop, Alcona is quickly emerging as one of the region's most desirable places to call home. New: Owned HWT, New water pump for well $7,500 (2025) Heat Pump 2022 $14,000, $22,000 new fencing, $3,000 she restoration (id:60365)

