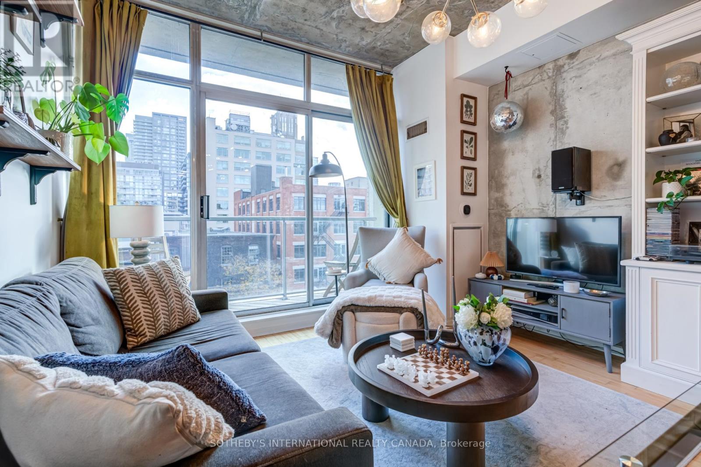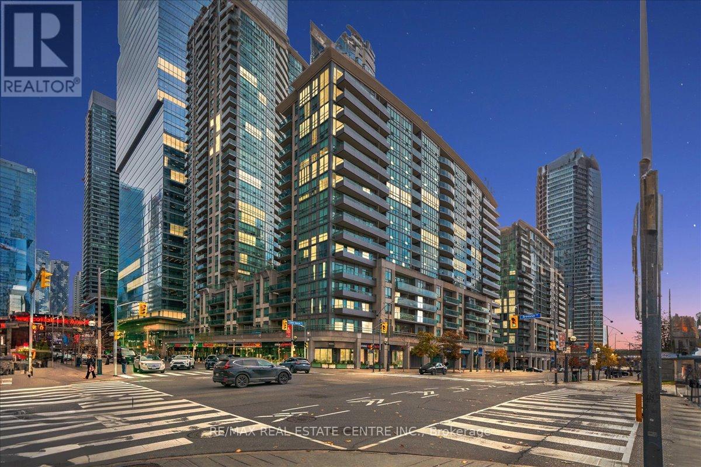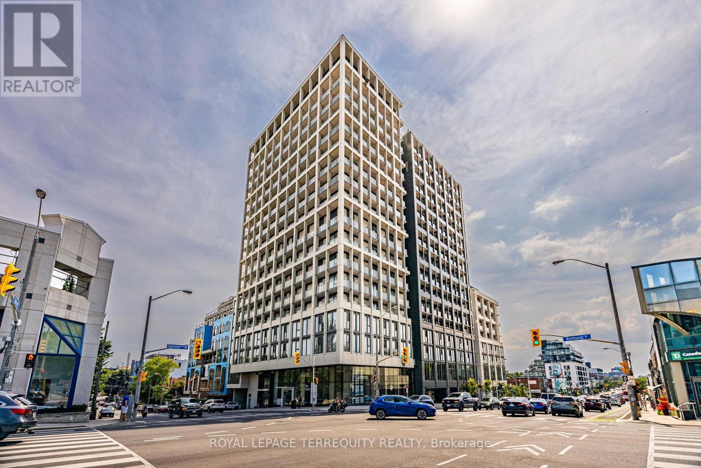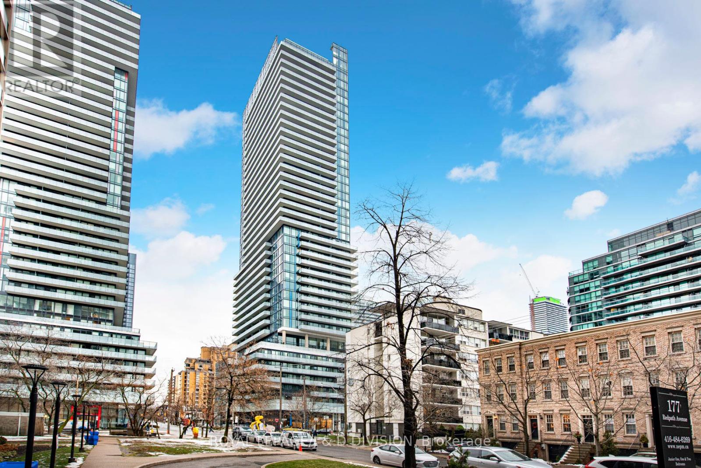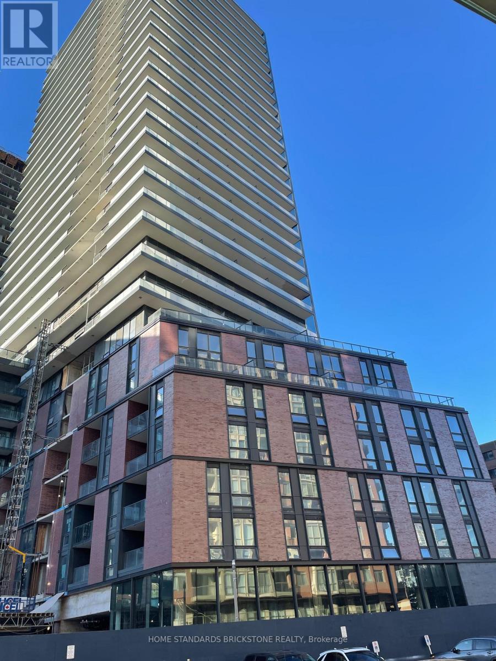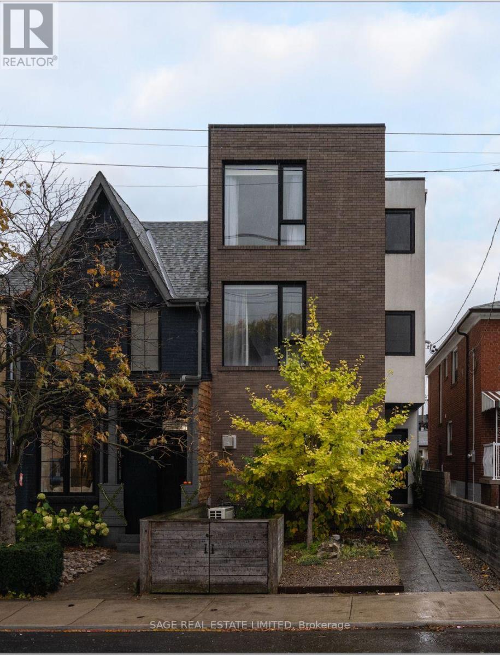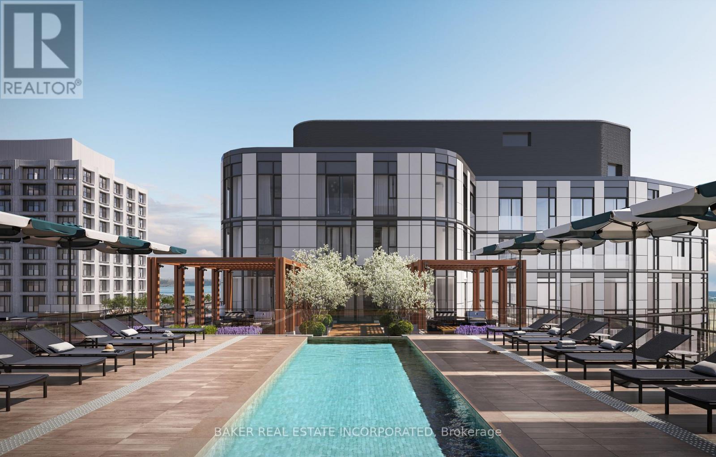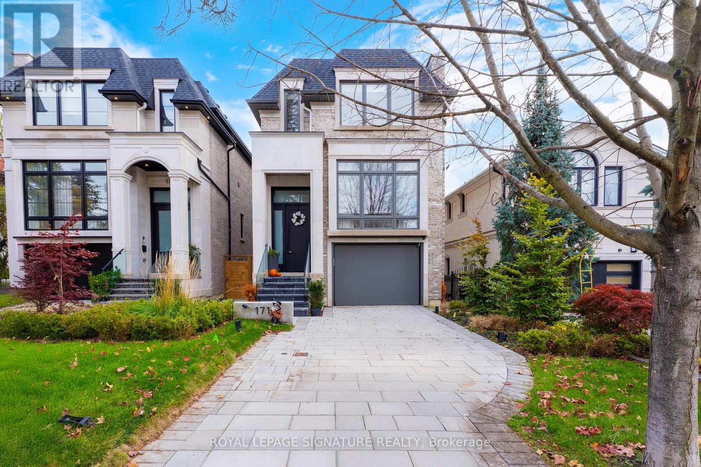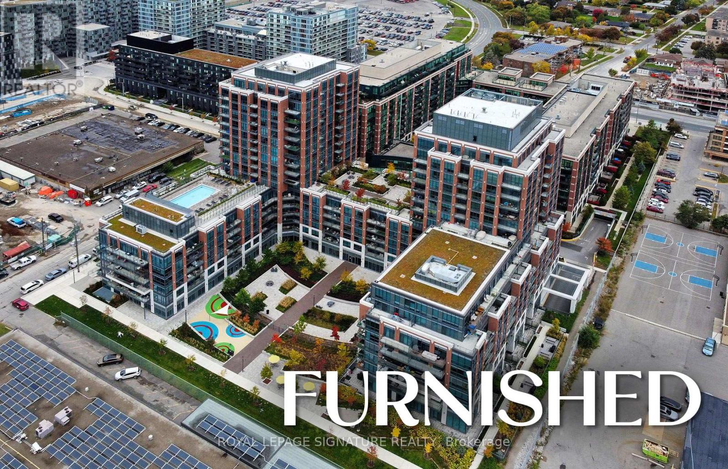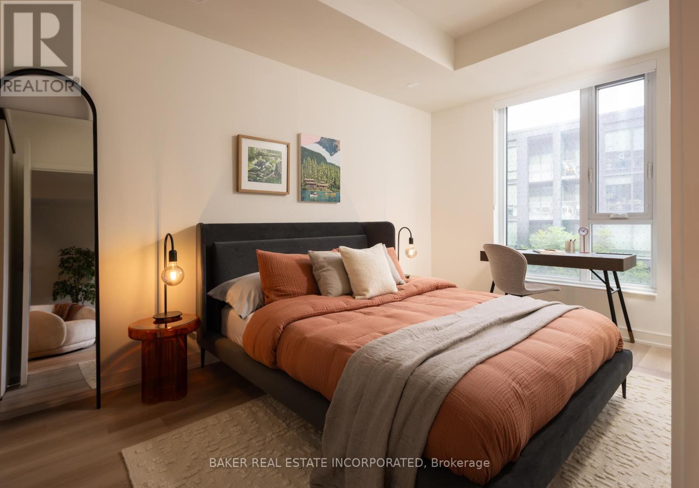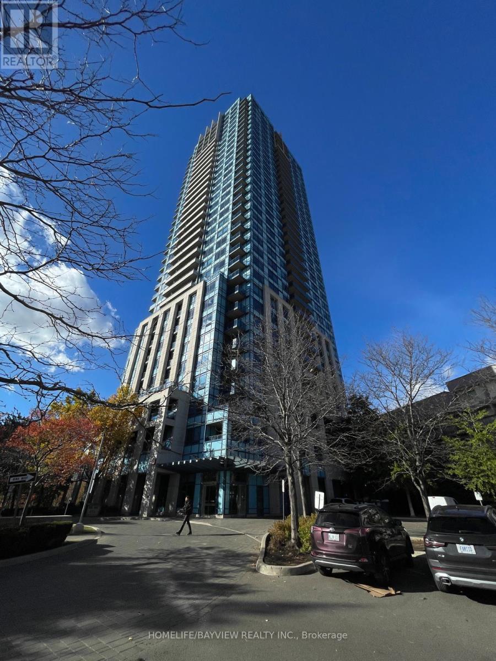516 - 388 Richmond Street W
Toronto, Ontario
Exceptional two-storey loft at District Lofts, 516-388 Richmond Street West. This gorgeous and architecturally striking suite begins with its private main floor entry, offering a sense of exclusivity and separation rarely found in condo living. From this private foyer, take the staircase up to the main living level, where soaring ten foot ceilings, dramatic floor-to-ceiling windows, and an impressive open-concept layout create a truly breathtaking space.The main level features a bright and spacious living and dining area that opens onto a balcony with unobstructed view overlooking vibrant Richmond Street, bringing in natural light and connecting you to the energy of the neighbourhood. The renovated kitchen offers full-sized appliances and excellent storage, making the space both stylish and functional. The generous bedroom provides a peaceful retreat, with large buiilt in closet, an ensuite bath and laundry, and direct access to a private terrace-an ideal spot for morning coffee or relaxing high above the city. With two outdoor spaces, dramatic ceiling height, and an airy multi-level layout, this suite stands apart as a truly unique offering.Parking and locker are included for added convenience. District Lofts is a boutique building in the heart of the Fashion and Entertainment District, steps to King West, Queen West, restaurants, cafés, transit, shopping, and Toronto's cultural hubs. A rarely available rental that blends design, character, and location. A stunning home ready for its next fortunate tenant. (id:60365)
1619 - 51 Lower Simcoe Street
Toronto, Ontario
Bright and spacious 1-bedroom + den condo in the heart of downtown Toronto. This open-concept unit features expansive windows, flooding the space with natural light and offering iconic CN Tower views from the private balcony. Steps to Rogers Centre, waterfront trails, transit, shops, and dining - all amenities are within walking distance. Den offers a flexible workspace or guest area. Available February 1. One parking spot optional at additional cost. (id:60365)
Ph10 - 2020 Bathurst Street
Toronto, Ontario
Welcome to this 1-bedroom Penthouse unit with unobstructed north-facing views. It includes a 4-pc bathroom, open balcony, 1 parking, 1 locker and internet. Amenities include gym room and concierge. Prime location at Bathurst / Eglinton. Restaurants, TTC Eglinton West Station, banks and drug stores are just minutes away. Tenant pays all utilities but internet is included in rental price (id:60365)
3103 - 161 Roehampton Avenue
Toronto, Ontario
Luxurious 2 Bed / 2 Bath corner unit with a large balcony and unobstructed city views. Beautiful open plan dining, living and kitchen with concrete ceilings and laminate flooring. Spacious balcony to take in the views. Prime Midtown location steps from Yonge and Eglinton. Convenient access to Eglinton Subway Station. 5-Star amenities including 24-Hr Concierge, Cabana Lounges, Outdoor Pool, Hot Tub, Spa, BBQ, Outdoor Fire Pit, Social Room, Gym, Golf Simulator, and Billiard/Party Room. Move in and enjoy! Walk Score: 94 (Walker's Paradise). Transit Score: 90. 1 parking space and 1 locker included in rent! (id:60365)
628 - 35 Parliament Street
Toronto, Ontario
Brand new in the heart of the Distillery District! Well designed studio unit with high ceilings and floor-to-ceiling windows, offering plenty of natural light throughout. Experience high-end quality finishes and a modern contemporary kitchen with integrated appliances. Enjoy a spacious balcony with a great view of the Distillery. Total 500 sqft=325 sqft + 175 sqft balcony. Exceptional building amenities include a fully equipped fitness facility, outdoor pool, stylish lounge areas, party rooms, and a rooftop terrace. Everything you need is within walking distance - St. Lawrence Market, nearby lakeside trails by the Harbourfront, Scotiabank Arena, and more! With TTC streetcar service at your doorstep, easy access to Union Station, the DVP, and Gardiner Expressway -this location offers incredible convenience and connectivity. Enjoy everything the community has to offer - restaurants, cafes, pubs, and shopping. Perfect for professionals or anyone seeking comfort, convenience, and lifestyle in the heart of the city. 24-hour concierge, pet spa, gym, outdoor swimming pool, outdoor terrace, landscaped gardens, work stations, gaming area, party room, BBQ area, and more. (id:60365)
110b Palmerston Avenue
Toronto, Ontario
ALL GLORY! NO (OLD) GUTS. Steps to everything you need and tucked away on one of downtown's most desired streets you will find yourself at 110B Palmerston Ave. A condo disguised as a semi-detached with all the glory and none of the old guts - this 10 year old new build was constructed by super architect Blue Lion and completed in 2015. Sky high 9 and 8ft ceilings (including the basement!), floor to ceiling windows and white oak flooring throughout making every square inch of this residence bathed in light and style. Private landscaped backyard from main floor kitchen/living and dining area leads to private garage accessed through laneway. Three bedrooms with built-in closets including one massive third floor primary suite with large walk-in and a 5 piece ensuite. Finished lower level with fab laundry room, powder room and multipurpose lounge. An absolute win for the downtowner who wants it all. Come and get it. (id:60365)
315 - 100 Mill Street
Toronto, Ontario
BRAND NEW, NEVER LIVED IN 2 Bed, 2 Bath 681sf SUITE - RENT NOW AND RECEIVE 1 MONTH FREE! Bringing your net effective rate to $2,869 for a one year lease. (Offer subject to change. Terms and conditions apply). Plus a $500 Move-In Bonus! Discover high-end living in the award-winning canary district community. Purpose-built boutique rental residence with award-winning property management featuring hotel-style concierge services in partnership with Toronto life, hassle-free rental living with on-site maintenance available seven days a week, community enhancing resident events and security of tenure for additional peace of mind. On-site property management and bookable guest suite, Smart Home Features with Google Nest Transit & connectivity: TTC streetcar at your doorstep: under 20 minutes to king subway station. Walking distance to Distillery District, St. Lawrence Market, Corktown Common Park, And Cherry Beach, with nearby schools (George Brown College), medical centres, grocery stores, and daycares. In-suite washers and dryers. Experience rental living reimagined. Signature amenities: rooftop pool, lounge spaces, a parlour, private cooking & dining space, and terraces. Resident mobile app for easy access to services, payment, maintenance requests and more! Wi-fi-enabled shared co-working spaces, state-of-the-art fitness centre with in-person and virtual classes plus complimentary fitness training, and more! *Offers subject to change without notice & Images are for illustrative purposes only. (id:60365)
171 Elmwood Avenue
Toronto, Ontario
Welcome to 171 Elmwood Avenue, a true masterpiece in the heart of North York's most desirable area just steps from Yonge Street, subway, shopping, and North York Centre. Within the boundary of top ranked schools including Earl Haig Secondary School and Hollywood Public School, thishome offers the ultimate blend of location and luxury.This custom-built residence (only 1 year new) boasts over 3,500 sq.ft. of total living space,including a fully finished lower level. Designed with modern architecture and superior craftsmanship, the home showcases elegant finishes, open-concept spaces, and an abundance of natural light throughout its south facing lot on prestigious Elmwood Avenue.The main floor features a seamless flow between the living and dining areas, connected to a chef inspired kitchen with high-end custom cabinetry, state-of-the-art built-in appliances, anda large island with a breakfast bar perfect for family gatherings and entertaining. The family room includes a custom wall unit with a fireplace and a walk-out to the spacious deck,highlighted by hardwood flooring, pot lights, and built-in speakers.The primary bedroom suite offers a luxurious 5-piece spa-like ensuite and a built-in walk-in closet. All additional bedrooms are bright and spacious, with a second-floor laundry for convenience. A double furnace system ensures efficient climate control across both levels.The finished basement with heated floors includes a recreation room with a wet bar(stainless-steel wine cooler and sink), a nanny suite, a 3-piece bathroom, a second laundry area, and generous storage space - ideal for modern family living. (id:60365)
42 Davean Drive
Toronto, Ontario
Premium 60X150Ft Lot Located In The Prestigious St. Andrew Windfields Community, Zoned For Torontos Top-Ranking Schools: Dunlace P.S., Windfields M.S.(IB), York Mills C.I. , Close to Top Private Schools (Havergal, Crescent, TFS etc.) This Rarely Offered Side-Split Home Showcases Over $60K In Recent Upgrades: Brand-New Custom Kitchen (2025), New Skylight (2025), New Flooring Thru-Out (2025), New Toilets (2025), New Washroom Sink on Main (2025), All-New Appliances (Washer, Dryer, Dishwasher, Fridge, Stove), Newly Roof (2018). Step Into A Bright And Spacious Living Room Filled With Natural Light And A Functional Layout. The Adjacent Chefs Kitchen Features Modern Backsplash And Countertops, And Opens Directly To A Huge, Fully Fenced Backyard That Feels Like Your Own Private Resort. The Upper Level Offers A Primary Bedroom With A 5-Piece Ensuite And Double Closets, Plus Two Sun-Filled Bedrooms. The Lower Level Includes A Generous Family/Rec Room With A Cozy Fireplace, Along With An Additional Bedroom Or Office, Ideal For Guests, Working From Home, Or Relaxing. Professional Landscaping In The Front Garden Is Highlighted By A Stunning Weeping Japanese Maple, Adding Timeless Curb Appeal. Unbeatable Location: Minutes To Public Transit, Hwy 401 & 404/DVP, Bayview Village Shopping Centre, Hospitals, Golf Courses, Don River Trails, Athletic Clubs, And More. (id:60365)
537 - 31 Tippett Road
Toronto, Ontario
A Luxurious Southside Condo W/Great Location & Great Size Studio, 2021 Modern Building, Walk Distance To Wilson Subway, Close/Easy Access To 401, 400, Yorkdale Mall, Costco, York Uni.,Shops,Restaurants & All Conveniences. Great Amenities, Outdoor Pool, Yoga Stu., Wifi Lounge,Social Room,Outdoor Patio W/BBQs, Bike Storage, Dining Room, Board Room, Fitness Room W/ChangeRooms & Steam Shower, Party Lounge W/Bar/Tv Area, Pet Spa, 24hr Concierge/Security & FOR EXTRA$200 / MONTH UTILITIES & INTERNET IS INCLUDED. (id:60365)
522 - 100 Mill Street
Toronto, Ontario
BRAND NEW, NEVER LIVED IN 1 BED, 1 BATH 529 sf SUITE - RENT NOW AND RECEIVE 1 MONTH FREE! Bringing your net effective rate to $2,105 for a one year lease. (Offer subject to change. Terms and conditions apply). Plus a $500 Move-In Bonus! Option to have your unit Fully Furnished at an additional cost. Discover high-end living in the award-winning canary district community. Purpose-built boutique rental residence with award-winning property management featuring hotel-style concierge services in partnership with Toronto life, hassle-free rental living with on-site maintenance available seven days a week, community enhancing resident events and security of tenure for additional peace of mind. On-site property management and bookable guest suite, Smart Home Features with Google Nest Transit & connectivity: TTC streetcar at your doorstep: under 20 minutes to king subway station. Walking distance to Distillery District, St. Lawrence Market, Corktown Common Park, And Cherry Beach, with nearby schools (George Brown College), medical centres, grocery stores, and daycares. In-suite washers and dryers. Experience rental living reimagined. Signature amenities: rooftop pool, lounge spaces, a parlour, private cooking & dining space, and terraces. Resident mobile app for easy access to services, payment, maintenance requests and more! Wi-fi-enabled shared co-working spaces, state-of-the-art fitness centre with in-person and virtual classes plus complimentary fitness training, and more! *Offers subject to change without notice & Images are for illustrative purposes only. Parking is available at a cost. (id:60365)
1404 - 181 Wynford Drive
Toronto, Ontario
**BRIGHT AND SPACIOUS CORNER UNIT,2 BDRMS PLUS DEN,2 FULL BATHS,24 HRS CONCIERGE,UNDER GROUND VISITORS PARKING,MUST SEE, FRESHLY PAINTED, UNIT WILL BE CLEANED BEFORE OCCUPANCY. (id:60365)

