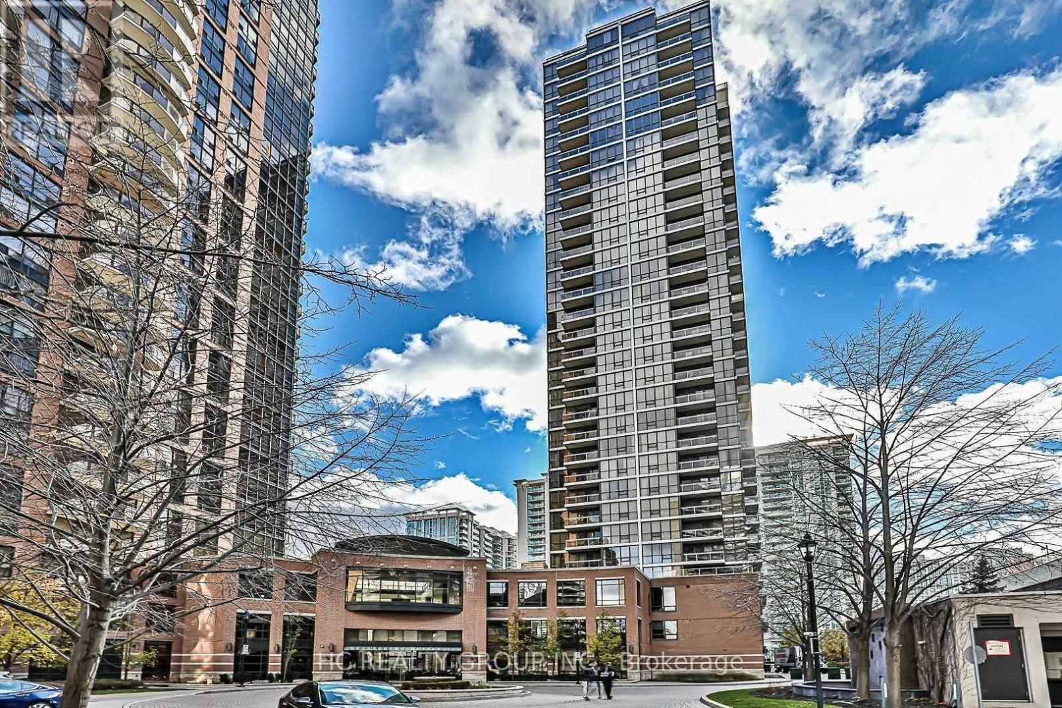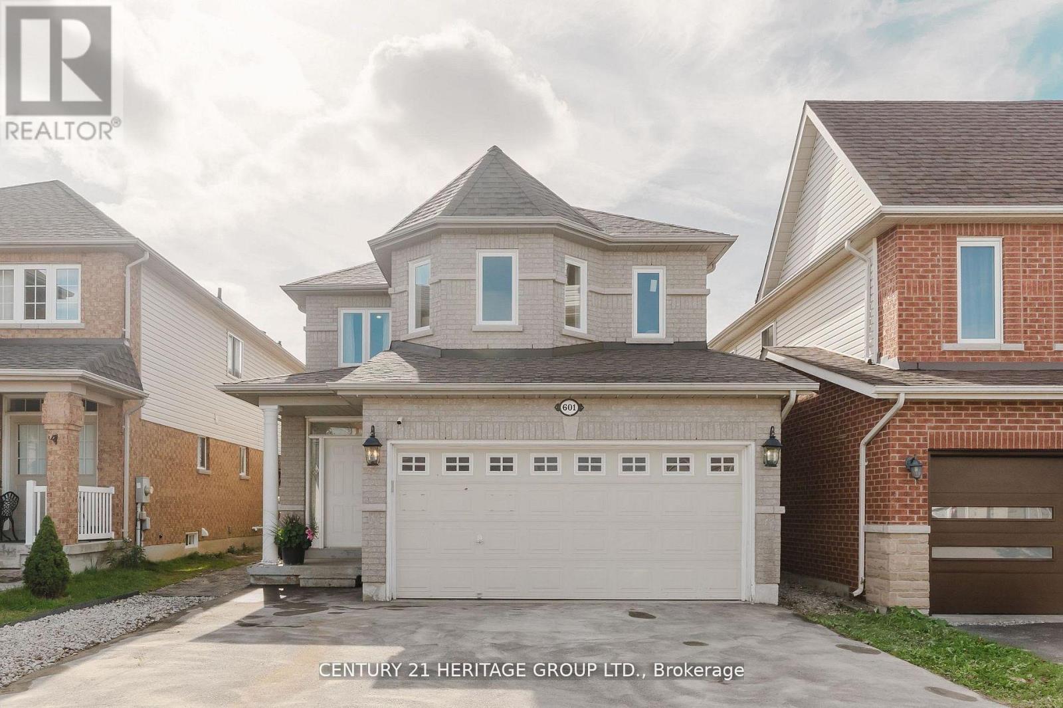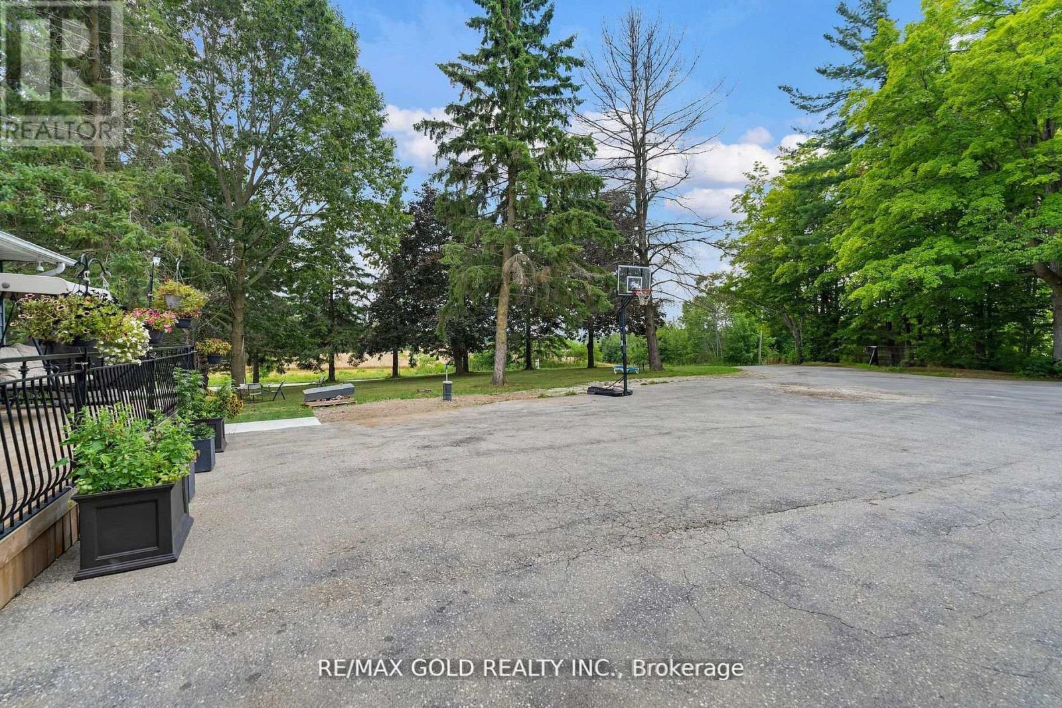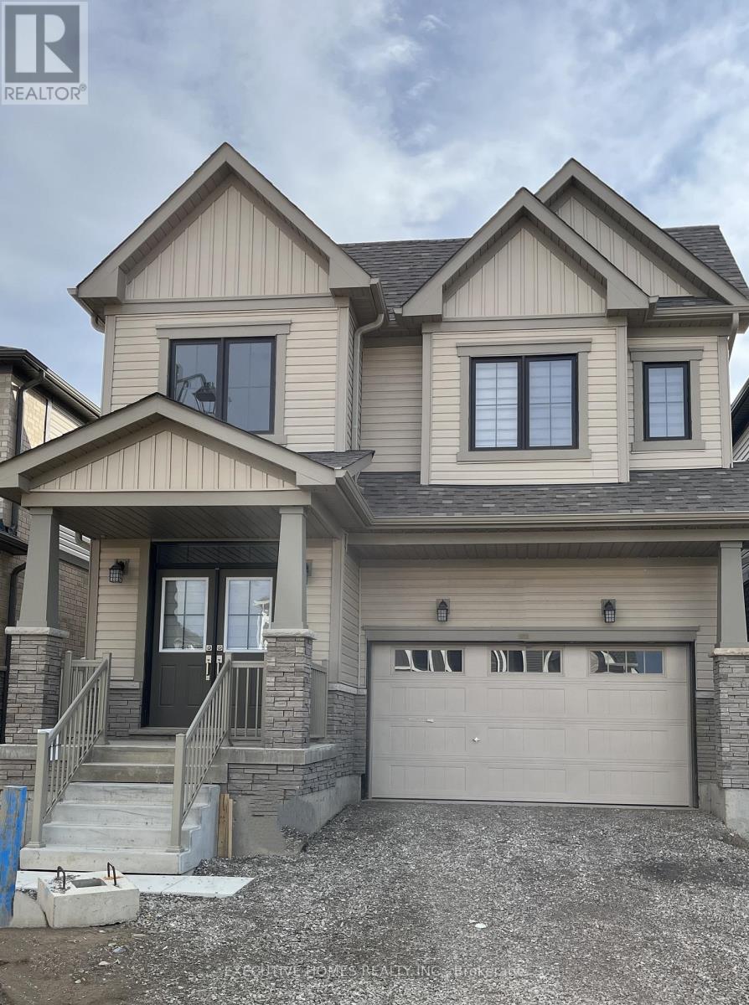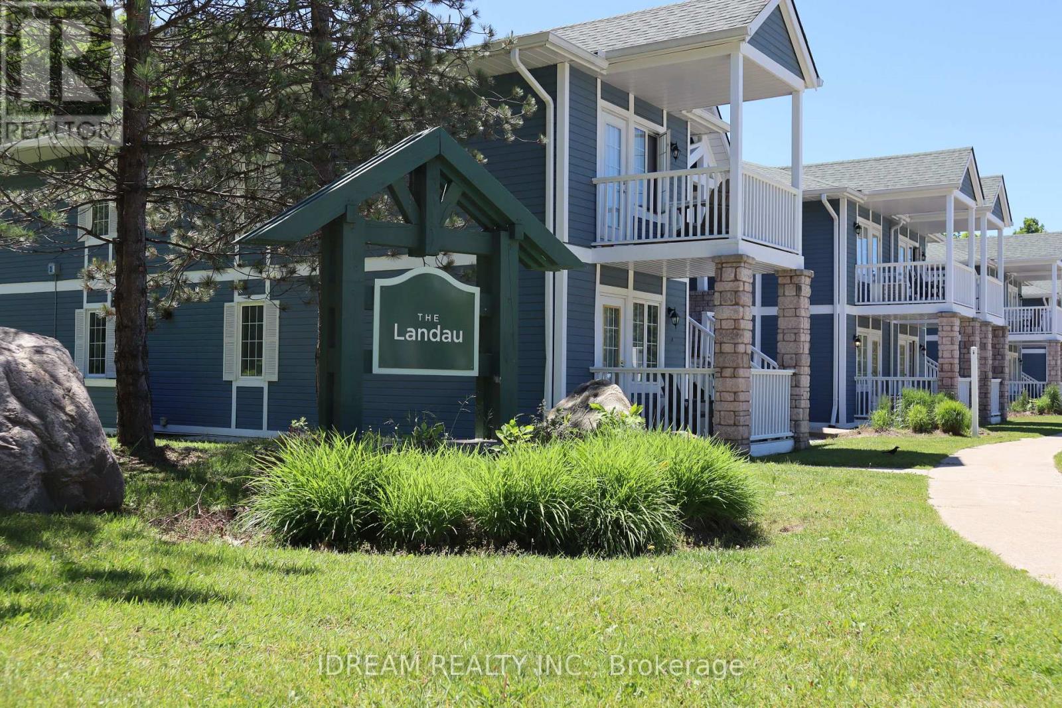2408 - 23 Sheppard Avenue E
Toronto, Ontario
Welcome to Spring at Minto Gardens located in heart of North York, this residence offers exceptional amenities from indoor pool, sauna, billiards room, and fully equipped fitness centre. Featuring unobstructed east-facing views and 9-foot ceilings, the unit is filled with natural light. Steps to shopping malls, subway access, cinemas, and restaurants, with convenient proximity to Highway 401. Brand new flooring just replaced. (id:60365)
2502 - 15 Viking Lane
Toronto, Ontario
Welcome To 15 Viking Lane, A LEED Gold Certified Tridel Residence Offering High-End Amenities. This Unit has exclusive benefit I.e. 2 PARKING SPOTS. 9 Ft Ceiling. Split Bedrooms Exceptional views as its a corner unit. Conveniently Located Near Supermarkets, Restaurants, Schools, Parks, Hwy & KIPLING SUBWAY STATION! Concierge Building Amenities, Including An Indoor Pool, A Fully Equipped Gym, A BBQ Terrace, A Party Room, A Business Centre, Visitor Parking. Whether you're planning to live here or rent it out, residents love the unbeatable convenience and lifestyle this community offers. Situated in a prime Etobicoke location, you're just minutes from Highways 427, 401, and QEW, with easy access to TTC, and Downtown Toronto. Shops, restaurants, and daily essentials are all nearby, making it an ideal choice for anyone looking to enjoy city living with comfort and convenience. With strong rental potential, and long-term growth, this condo is a fantastic opportunity to step into homeownership or start building your investment portfolio in one of Toronto's most connected neighborhoods. FOR 3D Tour link is attached. (id:60365)
Bsmt - 601 Mcbean Avenue
Newmarket, Ontario
Welcome To This Spacious immaculate Basement in a Quiet and Peaceful Street Located In The Prestigious Stonehaven Neighborhood. Close to top-rated schools, parks, shopping, transit, and Hwy 404, this home combines comfort, style, and convenience in one of Newmarket's most desirable neighbourhoods. One Bedroom and a Clean Spacious kitchen, with lots of Storage Space Offers Comfort and Convenience. One car Parking Space On Drive Way Included, Separate Laundry Located Inside The Unit. Private Separate Entrance From the Side Door. Perfect for Professionals or Small Families. Tenant Pays 1/3 Of All the Utilities. Move-in ready and beautifully updated, a must-see. (id:60365)
6820 16th Side Road
King, Ontario
Country living just minutes from the city! A rare opportunity to rent 2 expansive acres inhighly desirable Schomberg. Surrounded by lush greenery, this property offers the perfectbalance of peace, privacy, and convenience. The main floor features a formal living and dining-room, along with a spacious eat-in kitchen. Whether you envision summer garden parties or quietmornings immersed in nature, this home is ready for it all. Fully renovated with a new kitchen(2022), new appliances , iron pickets, and laminate flooring throughout.Tenants to pay 100% Utilities. Tenant Is Responsible For Lawn & Snow Removal.Tenant is responsible for all utilities and must obtain tenant liability insurance. AAA tenants only!! (id:60365)
46 York Downs Boulevard
Markham, Ontario
Welcome to this beautifully upgraded 4-bedroom, 3-storey townhouse in the luxurious Angus Glen community. Offering 1808 sq ft of bright, open-concept living, this home features 9 ft ceilings, a functional layout, and an $18,000 bedroom upgrade converting the standard 3-bedroom plan into a spacious 4-bedroom design. Enjoy a modern kitchen, generous natural light throughout, and a large rooftop terrace perfect for relaxing or entertaining. Conveniently located close to parks, TOP ranked schools, transit, shopping, and all amenities. A must-see for families and professionals seeking comfort and style in a prime location. (id:60365)
3806 - 15 Iceboat Terrace
Toronto, Ontario
Luxury two bedrooms plus den in Parade Condos.Parking , locker and balcony included.Beautiful lake and city views.High ceilings,hardwood floors in living and dining areas,upgraded bathrooms.Approx 1280 sq ft.Amenities include,gym,indoor pool++ (id:60365)
170 Lilac Circle
Haldimand, Ontario
Stunning Rosebery, Detached, 2,307 Sq. Ft. Home in Avalon. Welcome to this beautifully designed 4-bedroom, 2.5-bath home in the highly sought-after Avalon community in Caledonia. Blending style and functionality, this gem features an upgraded kitchen with elegant cabinetry and stainless steel appliances. The main floor offers a bright and open layout with 9-ft ceilings, hardwood flooring throughout, and both a great room and living room for versatile living. A modern hardwood staircase leads to the upper level, enhanced by zebra blinds throughout the home. Convenience is built in with a second-floor laundry area. Upstairs, four spacious bedrooms provide comfort and privacy, including a luxurious primary suite with a walk-in closet and spa-like ensuite. Perfectly located near the Grand River, this home is just minutes from Hwy 403, Hamilton Airport, Amazon warehouse, shopping, schools, and scenic trails making everyday life easy and connected. (id:60365)
5 Enfield Crescent
Brantford, Ontario
Sparkling like new - this gem of a home has been fully renovated throughout and boasts over 1500 square feet of living space! Situated on a quiet street in the Brantwood Park neighbourhood and offering 3 bedrooms and 2 bathrooms, prepare to be impressed from the moment you step inside. Highlighted by its many tasteful finishes - crown moulding, upgraded doors & pot lighting to name just a few - this is a home where modern elegance blends seamlessly with comfortable living. Featuring the ideal space for the day-to-day function of a busy family as well as being equally ideal for entertaining, the main floor is complete with its stunning white kitchen and gorgeous quartz countertops that are integrated onto the backsplash. The large living room is bright and light-filled with the sliding glass patio doors that lead out onto the deck and fully fenced yard. Stepping up the hardwood staircase to the 2nd storey you will find 3 generously sized bedrooms and the 4pc bathroom. The lower level is complete with its party-sized rec room which is perfect for cozy movie nights and family gatherings too. The 3pc bathroom & laundry room combo, and the very large bonus area is ideal for all your storage needs. This beautiful home is located in one of Brantford's most desirable north end neighbourhoods with many parks & trails, schools, nearby shopping and close to Hwy 403 access. Move-in ready and with so much to offer - this one is definitely not like the rest! (id:60365)
887 Woodside Drive
Kingston, Ontario
Nestled in Kingston's desirable west end, this beautifully updated 4-bedroom, 3-bathroom family home offers over 2,000 square feet of inviting, functional living space with a bright, seamless flow from room to room. Sunlight pours through large windows, enhancing the warm and welcoming atmosphere throughout the main floor, where you'll find spacious living and dining rooms, perfect for both everyday family life and entertaining. The heart of the home is the inviting eat-in kitchen, featuring modern cosmetic updates and direct access to a large deck that overlooks the expansive backyard-ideal for summer barbecues, children's play, and outdoor relaxation. A cozy gas fireplace anchors the main living area, adding charm and comfort during cooler months. Upstairs, the generous primary bedroom offers a private retreat complete with its own ensuite bathroom and potential for an additional large living space, such as a sitting area, home office, gym or dressing room. Three additional bedrooms provide flexibility for a growing family, guests, or workspace needs. The partially finished basement adds even more versatility, offering room for recreation, hobbies, or storage, with the opportunity to personalize the remaining space to suit your lifestyle. A convenient 2-car garage provides ample parking and additional storage options. Located in a family-friendly neighbourhood known for its excellent schools, this home also offers unmatched convenience with public transit right at your doorstep, making commuting simple. The large yard and thoughtful layout make this a rare opportunity to enjoy space, comfort, and modern updates in one of Kingston's most sought-after areas. Beautifully maintained and move-in ready, this property combines practicality, style, and exceptional value-a perfect place to call home. (id:60365)
3130 Goodyear Road
Burlington, Ontario
Step inside this professionally painted 4 bedroom 2.5 bathroom corner lot detached home located in the Alton Village West neighbourhood. Main floor offers library, great room, kitchen and dining room. Second floor features primary bedroom with a 5-pc ensuite, along with three additional bedrooms and 4-pc main bathroom. Excellent location close to parks, schools and more! (id:60365)
90 Goldsboro Road
Toronto, Ontario
Welcome to 90 Goldsboro Rd! 3 Bedrooms Detached Backsplit Very Spacious Well Cared Home with Functional and Practical Layout, Open Concept, Gleaming Hardwood Floor Throughout Main Level and Bedrooms, The Upstairs Kitchen Offers Stainless Steel Appliances and Granite Countertops, Backsplash. Upgraded Windows, Roof Shingle Done Recently, Sitting on Premium 53 by 120 ft. Lot comes with Finished Basement and Separate Entrance, Huge Rec Room and Kitchen, 4 Pc Washroom, Laundry, Cold Room, Lots of Storage in Crawl Space, Ideal for End users or Investors, Plenty of car parking in Driveway, Located At Very Central And Convenient Location..Location..Location. Near Hwy 427/401/407/409 Minutes Away From Pearson International Airport, Schools, Parks, Library, Finch West LRT, TTC, Hospital, York University, University of Guelph-Humber, Humber College, Toronto Downtown, Shopping and Other Amenities. Don't Miss Out On This Incredible Opportunity, Lot more to mention ***come to see*** wont stay long in market***act now*** (id:60365)
2111/2110 - 90 Highland Drive
Oro-Medonte, Ontario
Escape to this beautifully renovated (2023) forest townhouse, just 15 minutes north of Barrie, offering year-round enjoyment in a serene, nature-filled setting. This charming two-bedroom retreat features two separate units, perfect for flexible living or rental opportunities: Unit 2110: A cozy one-bedroom haven with a full kitchen, living room, and private balcony. Unit 2111: A spacious studio with a kitchenette and private balcony, currently rented for $1,250/month + 40% utilities. Ideal for short-term rentals like Airbnb, this turnkey property comes fully furnished with all appliances and a stocked kitchen. Relax by the refreshing swimming pool or explore nearby attractions, including a golf course, restaurants, skiing, and fishing at a lake just 15 minutes away. With its tranquil ambiance and proximity to recreational activities, this townhouse is perfect for a relaxing getaway or a lucrative investment with Unit 2110's potential rental income of $2,500/month. Embrace four-season living in this idyllic retreat! (id:60365)

