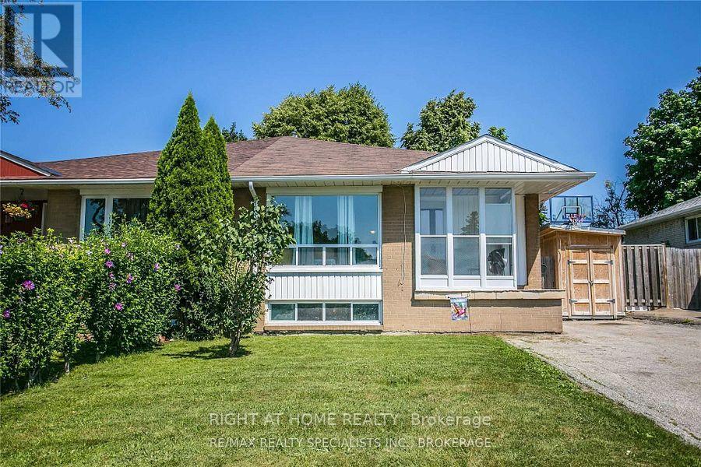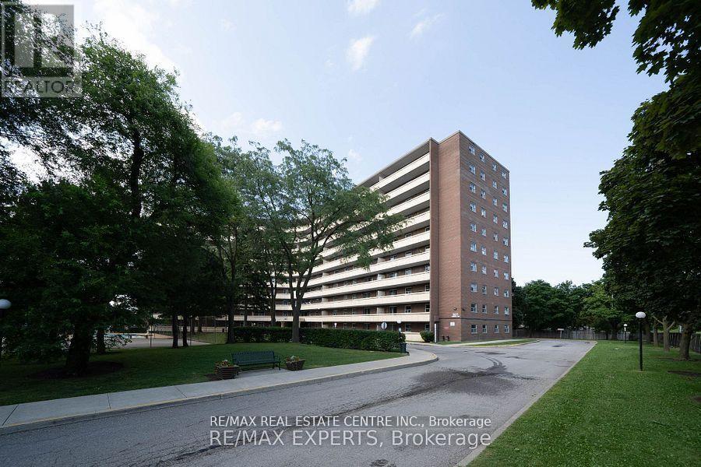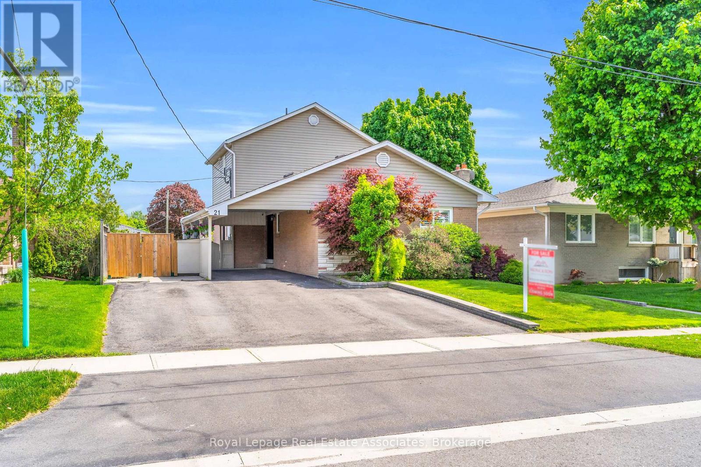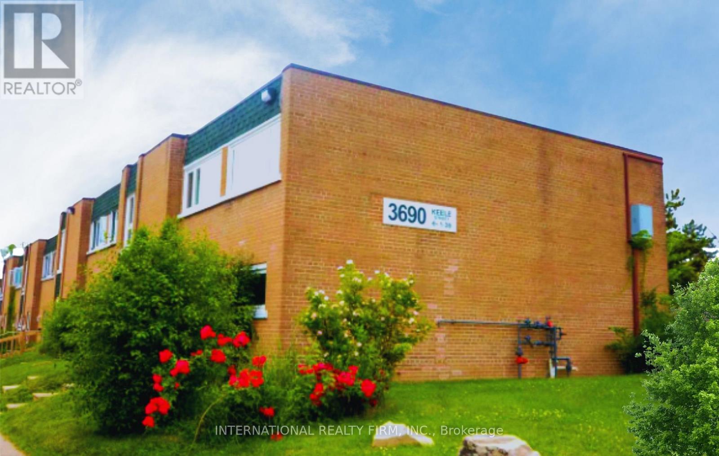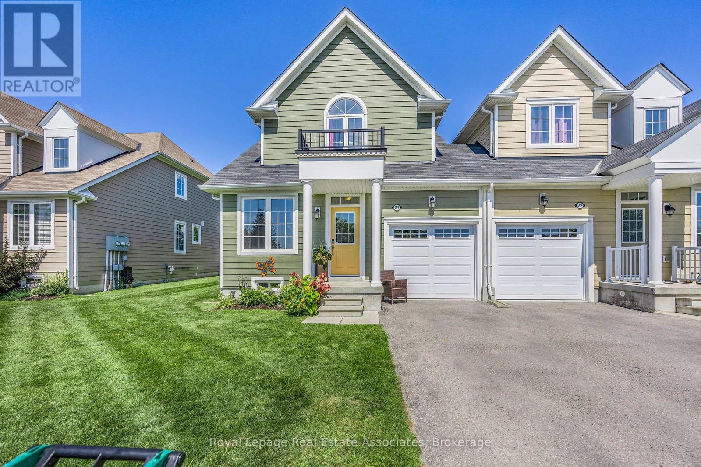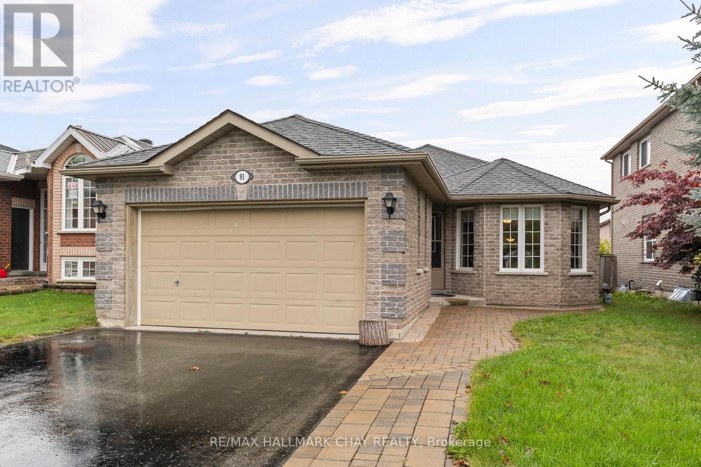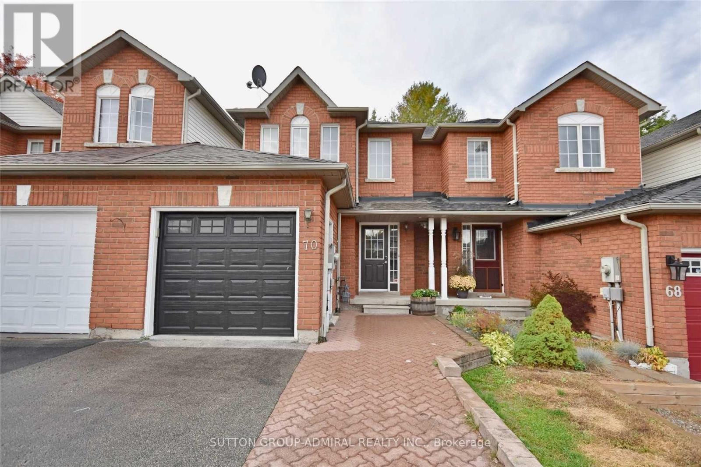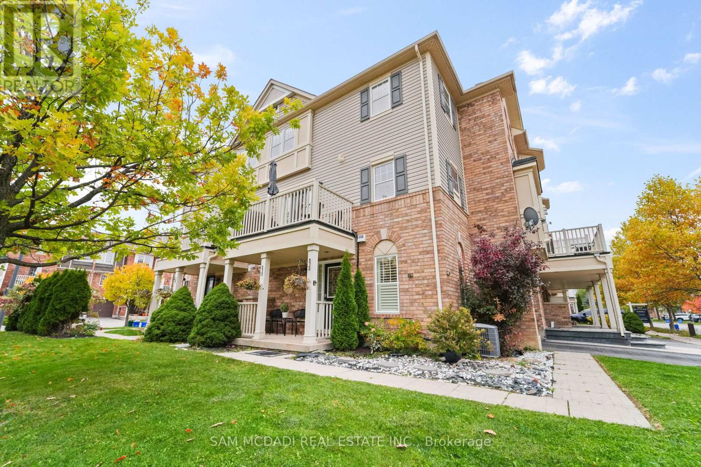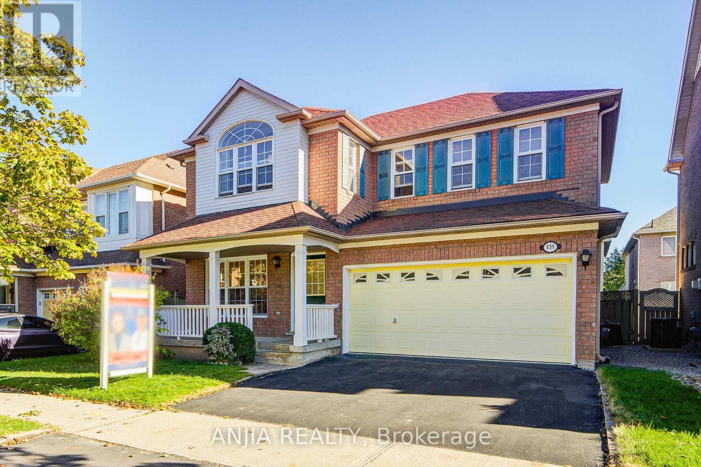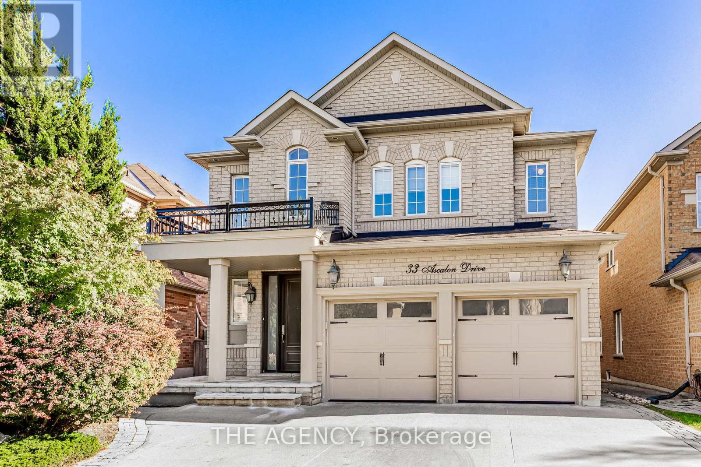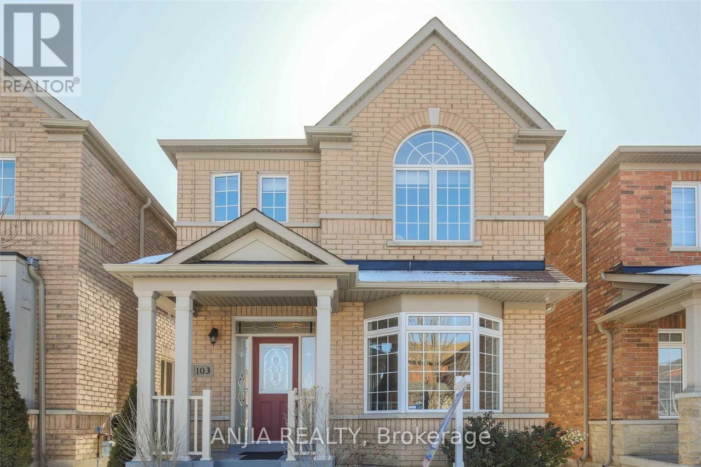124 Avondale Blvd (Basement)
Brampton, Ontario
Beautifully maintained 2-bedroom ground-level unit located in a high-demand, family-friendly neighbourhood of Brampton. This sunfilled, bright, and spacious home features a modern open-concept layout with combined living, dining, and kitchen areas, creating a warm and inviting atmosphere. The unit is carpet-free throughout and offers gracious-sized rooms, a massive family room, huge washroom, and ample storage space for everyday convenience. Enjoy lots of windows that fill the space with natural light and a private side yard deck, perfect for relaxing with family or enjoying summer BBQs. The home also includes a private separate entrance, ensuite laundry, and a large driveway with parking for 2 cars. The kitchen comes equipped with a stove, fridge, and dishwasher (as is condition), making it fully functional and move-in ready.Nestled in a quiet, desirable area, this home is close to everything parks, schools, churches, shopping centres, Bramalea City Centre, restaurants, and public transit. It's also just minutes away from Bramalea GO Station, offering excellent connectivity. A professionally finished and well-maintained space, ideal for families seeking comfort, convenience, and lifestyle. Just move in and enjoy. Lots of potential! (id:60365)
207 - 3577 Derry Road
Mississauga, Ontario
Clean and Freshly Painted 2 bedroom unit located within steps to shopping, restaurants, transit, Pearson International Airport and many more! Conveniently located close to all major amenities! This spacious floor plan features large rooms with an open concept living/ dining area! walk out to a large balcony! Large Laundry room with extra storage! Easy access to public transit, highways 427/401 /407/409! (id:60365)
21 Bairstow Crescent
Halton Hills, Ontario
A home that brings everyone together and perfect for multigenerational living! Step inside this one-of-a-kind home where comfort, space, & connection come together in perfect harmony. With 3 separate living spaces with 3 separate kitchens, this home is designed to bring families closer while still offering the privacy & independence everyone craves. From the moment you walk in, you will feel the warmth of this inviting space. The main floor welcomes you with an open-concept living and dining area, bathed in natural light, perfect for sharing meals, laughter, & memories. The updated kitchen ensures every family gathering is effortlessly enjoyable. The 3 bedrooms complete this level, including one with a charming loft-style storage nook perfect for a child's dream hideaway! The lower level provides even more room to grow, with its own bright & spacious kitchen, an open living & dining area, & 2 good-sized bedrooms, ideal for grandparents, adult children, or anyone needing their own retreat. Upstairs is a sun-filled private suite that awaits, with its own entrance, offering a peaceful sanctuary with a spacious living room, kitchen, with 1 bedroom, perfect for extended family members or guests. Step outside and breathe in the beauty of the backyard oasis. Whether you're sipping coffee under the pergola-covered deck, soaking in the hot tub under the stars, or hosting summer barbecues, this space is made for togetherness. With plenty of parking, storage, and a prime location just minutes from schools, parks, shopping, and the heart of Georgetown, this home isn't just a place to live, it's a place to belong. A home like this doesn't come around often. Could this be the perfect fit for your family? (id:60365)
26 - 3690 Keele Street
Toronto, Ontario
Fabulous 3-bedroom corner-unit condo townhouse in a prime central Toronto location! Steps to the subway, close to schools, York University, and just minutes to Hwy 401 & 407, this home offers exceptional convenience for families, students, and commuters. Bright and spacious, it features hardwood floors throughout, a large master bedroom with his and her closets, and a finished basement for added living space. The kitchen includes ceramic flooring, and the private fenced patio is perfect for outdoor enjoyment. Additional highlights include central air conditioning, ensuite laundry, and one exclusive underground parking space. This unique corner unit combines comfort, functionality, and an unbeatable location close to York University and all that central Toronto has to offer. Perfect for families or investors alike! ALL OFFERS WILL BE CONSIDERED. FLEXIBLE CLOSING DATE. (id:60365)
4 - 24 Providence Way
Wasaga Beach, Ontario
Welcome To Exclusive Living In The Georgian Sands Community! This Beautifully Maintained 2-Storey End Unit Townhouse (feels like a Semi) Offers 4 Bedrooms, 4 Bathrooms, And The Perfect Blend Of Space And Low-Maintenance Living. With approx. 2400SqFT Of Finished Living Spacve, The Flexible Floorplan Suits Couples, Families, or Retirees, Featuring A Main Floor Master Bedroom And Additional Bedrooms On Every Level. The Fully Finished Basement Provides Extra Living Space, With Potential For Further Customization. Fronting Onto A Private Golf Course, This Home Is Ideally Located Just Minutes From The Worlds Longest Freshwater White Sand Beach, Stonebridge Town Centre, And Local Entertainment Options Like Go-Karts, Batting Cages, And Mini-Golf. Enjoy The Convenience Of Nearby Schools and Amenities, Including Walmart And Great Restaurants, While Embracing A Move-In-Ready Lifestyle In This Serene And Picturesque Setting. (id:60365)
91 Ruffet Drive
Barrie, Ontario
Great bungalow in a great family neighbourhood! Huge covered deck (previous owners had hot tub there) 3 Bedrooms & 2 washrooms up, eat in kitchen with walkout to giant back deck. Fenced yard, just 1/2 block from beautiful park, new furnace 2024, Finished basement with full kitchen, bath & bedroom, wood stove. (id:60365)
Upper - 70 Hawthorne Crescent
Barrie, Ontario
3 Bedroom / 2 Bathroom Townhouse Overlooking the Forest Ardagh, Barrie. Welcome to this charming townhouse located in the highly sought-after Ardagh community in Barries desirable west end. Backing onto serene forest views, this home offers both privacy and convenience. Bright and spacious layout with hardwood floors on the main level and laminate throughout the second floor - no carpet anywhere! Modern pot lights creating a warm, inviting atmosphere. Shared laundry for added convenience. Two parking spaces included. Nestled in one of Barrie's top neighborhoods, this home is close to schools, parks, shopping, restaurants, and major commuter routes. Don't miss the chance to live in one of Barrie's most desirable communities! (id:60365)
917 Burrows Gate
Milton, Ontario
A complete show stopper! Completely upgraded! This beautiful end-unit corner townhouse offers the perfect blend of modern comfort and natural light. Featuring 3+1 spacious bedrooms and a versatile ground-level den, it's ideal for families or professionals alike. The home has been upgraded throughout, with pot lights, a Cozy Fireplace and a sleek white kitchen with stainless steel appliances and quartz countertops. Family Room with a cozy fireplace. The upper level boasts high-end carpeting. Enjoy inside garage access and the benefits of a premium, larger corner lot with extra space and privacy. Located in the desirable Coates community, you're just minutes from parks, schools, shopping plazas, the Milton GO Station, and all essential amenities. Bright, modern, and move-in ready! (id:60365)
4711 - 898 Portage Parkway
Vaughan, Ontario
Emmaculate Transit City! Radiant Sunlight And Spacious One Bedroom, One Washroom Unit Overlooking Unobstructed Views, Functional Open Concept Layout. 9 Ft Ceilings, Floor To Ceiling Windows, Mirrored Closets, A Modern Kitchen With Built-In Appliances. Minutes Away From Woodbridge Sq & Vaughan Mills, Walmart, Costco, Winners, Chapters, Etc & TTC Subway Stn! Rental Parking Spot Available In The Building. (id:60365)
131 Winston Castle Drive
Markham, Ontario
Welcome to This Bright and Spacious 2-Storey Detached Home Nestled in the Highly Desirable Berczy Neighbourhood of Markham, Just Steps from Top-Ranked Schools, Parks, and Local Amenities. This Property Offers a Double Garage And 3 Driveway Parking.Step Into a Bright, Open-Concept Main Floor With Gleaming Hardwood Flooring Throughout. The Spacious Living and Dining Rooms Now Boast a Smooth Ceiling with New Potlights, Creating a Modern, Elegant Ambiance. The Inviting Family Room Features a Gas Fireplace and Overlooks the Backyard. The Upgraded Kitchen Includes Granite Counters, New Stainless Steel Appliances (Fridge, Stove, Dishwasher, Exhaust), and an Eat-In Breakfast Area With a New Patio Door (2025) Leading to the Fully Fenced Backyard Perfect for Outdoor Gatherings.Upstairs, Discover Four Generously Sized Bedrooms, Each with Large Windows and Ample Closet Space. The Primary Suite Offers a Walk-In Closet and a Luxurious 5-Piece Ensuite. The Additional Bedrooms Are Ideal for Family, Guests, or Home Office Use, and Are Serviced by a Well-Appointed 4-Piece Bathroom.Additional Highlights Include Fresh Paint Throughout, New Light Fixtures, an Unfinished Basement with Shelving in the Cold Room, and Regularly Maintained Windows for Peace of Mind. Major Mechanical Updates Include: New Roof (2016), New Furnace (2022), And New Air Conditioning (2022).Located Near Kennedy Rd & Major Mackenzie Dr, This Home Offers Easy Access to Top-Ranked Schools, Parks, Library, Shopping, and Transit. A True Turnkey Opportunity in One of Markhams Most Prestigious Family-Friendly Communities! (id:60365)
33 Ascalon Drive
Vaughan, Ontario
Welcome to 33 Ascalon Drive, a Beautifully Updated 2,975 Sq.ft. Home Offering a Refined Balance Of Style, Space, and Functionality. Featuring 4+1 Bedrooms, 5 Bathrooms, and a 1+1 Kitchen Design, This Property Delivers Exceptional Versatility for Today's Modern Family. The Main Floor Boasts a Fantastic Layout With a Grand Foyer Featuring 18-ft Ceiling, Creating an Immediate Sense of Openness and Elegance. A Well-designed Mudroom With Direct Garage Access Adds Everyday Convenience, Especially Ideal for Canadian Winters.upstairs, You'll Find 4 Large Bedrooms, Including a Spacious Primary Suite With a Walk-in Closet and a Luxurious 5-piece Ensuite. Each Bedroom Enjoys Its Own Access to a Bathroom. The Modern Finished Basement Includes a Beautifully Designed Second Kitchen, an Additional Bedroom, and a Spacious Layout Ideal for Extended Family, Guests, or Potential Rental Income. A Large Laundry Room With Custom Cabinetry Completes This Level With Added Functionality. Outside, a Large Private Yard Offers Ample Space for Outdoor Enjoyment, While the Oversized, No-sidewalk Driveway Accommodates 4 Vehicles Plus 2 Additional Spaces in the Garage, Allowing Parking for Up to 6 Vehicles With Ease. Located in the Highly Sought-after Patterson Community Near Dufferin & Major Mackenzie, You're Moments From Top-rated Schools, Parks, Shopping, Transit, and Major Highways. A Move-in-ready Home in One of Vaughan's Most Desirable Neighbourhoods. (id:60365)
103 Shady Oaks Avenue
Markham, Ontario
Beautiful And Spacious 2-Storey Brick Home In The Heart Of Cornell, Markham, Situated Near 9th Line And 16th Avenue. This Well-Maintained Property Features A South-Facing Lot With A Detached Garage And Parking For Three Vehicles. Enjoy Over 2,000 Sq Ft, Offering A Bright And Functional Layout With 3+1 Bedrooms And Finished Basement.The Main Level Boasts Hardwood Flooring Throughout, A Combined Living And Dining Area, And An Open-Concept Family Room With A Cozy Gas Fireplace. The Modern Kitchen Includes A Centre Island And Stainless Steel Appliances, Overlooking A Sun-Filled Breakfast Area With Large Windows.Upstairs Features A Spacious Primary Bedroom With A Walk-In Closet And A 5-Piece Ensuite, Along With Three Additional Bedrooms With Hardwood Floors And Ample Natural Light. Finished Basement Includes Bonus Living Space And Laundry Room.Located In A Family-Friendly Community Close To Parks, Schools, Transit, And All Amenities. Entire Property For Lease, Furnished, With Private Entrance. A Must-See Home In Sought-After Cornell! (id:60365)

