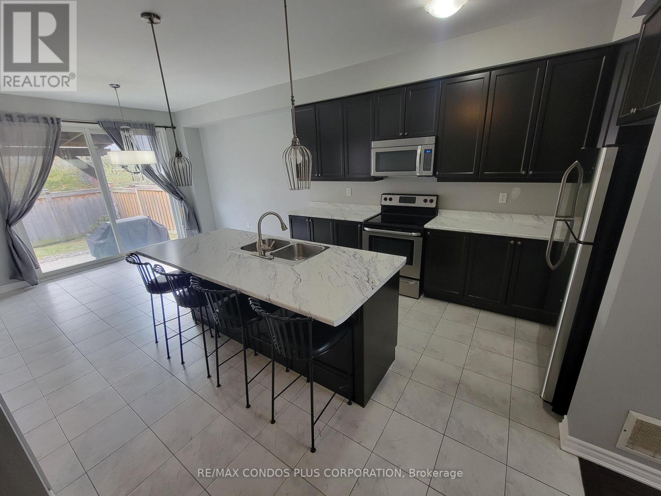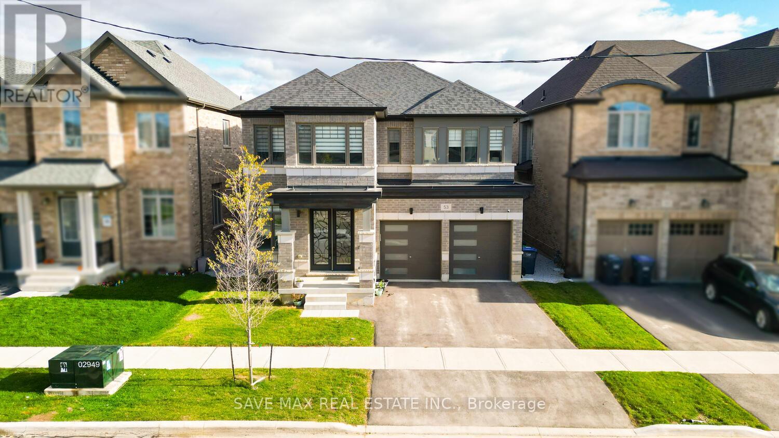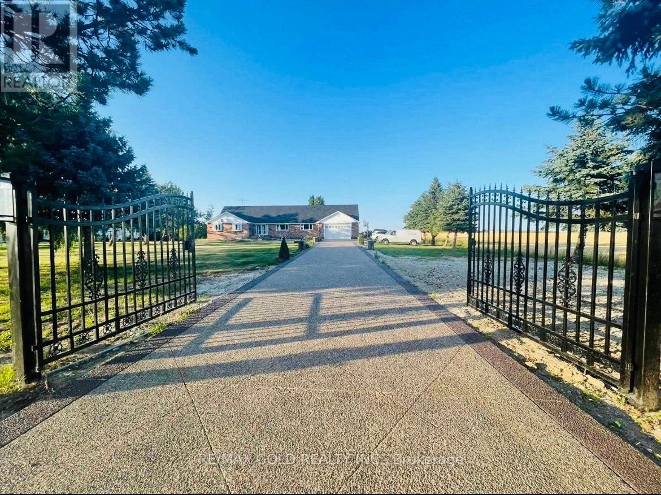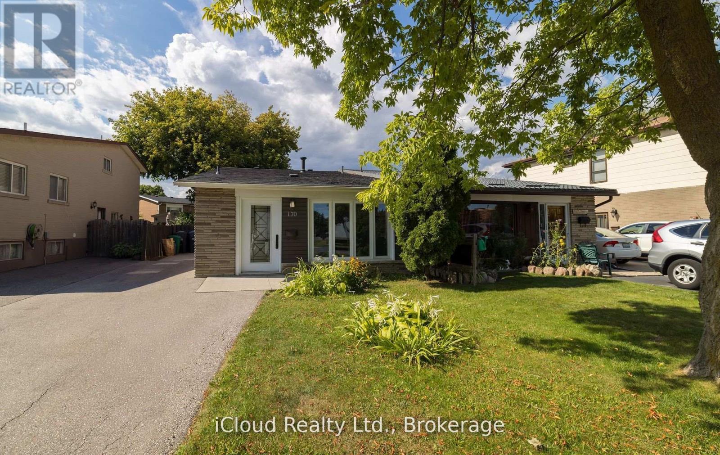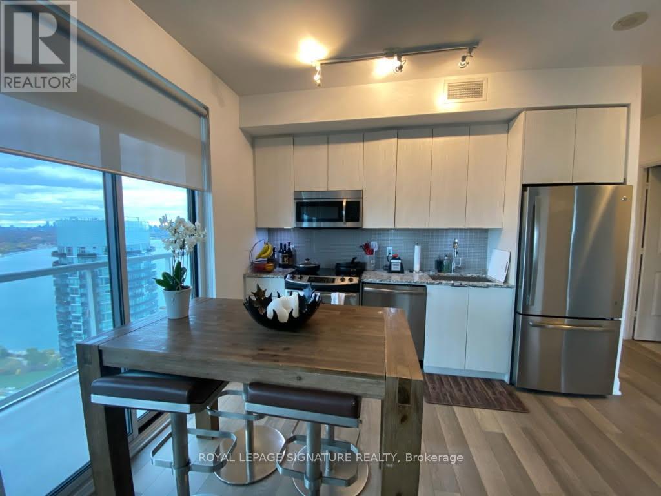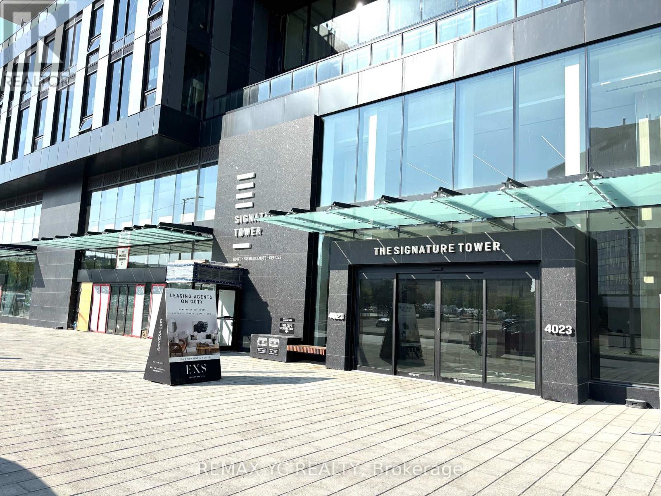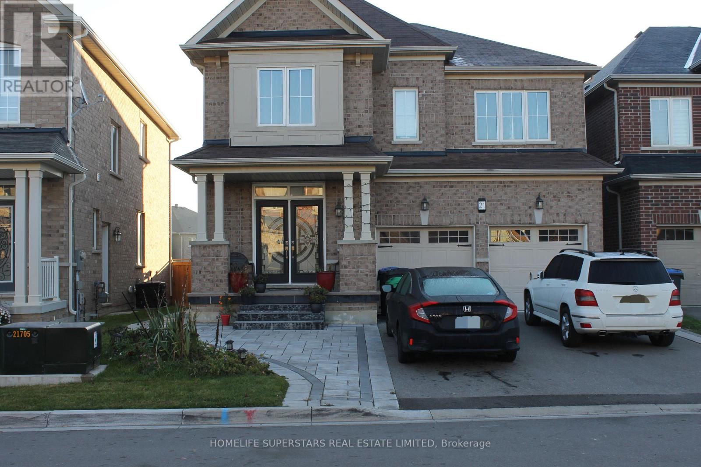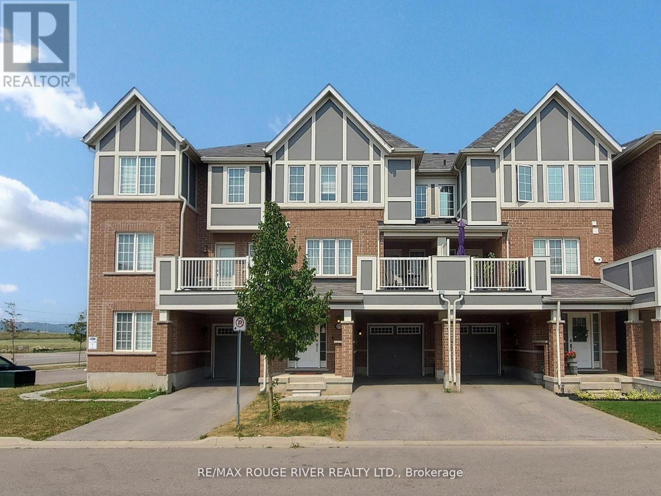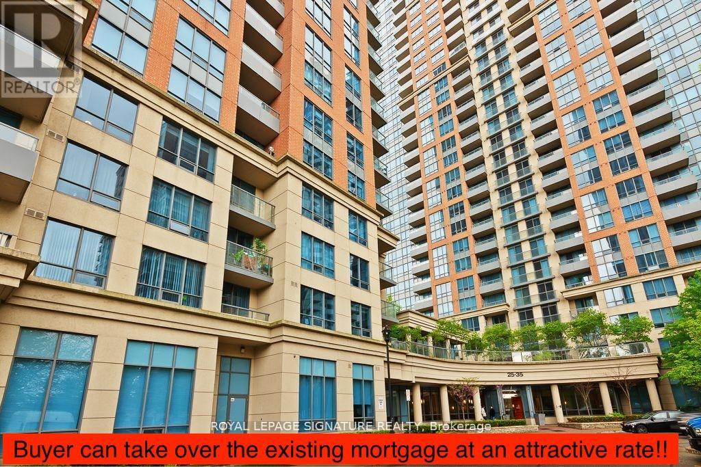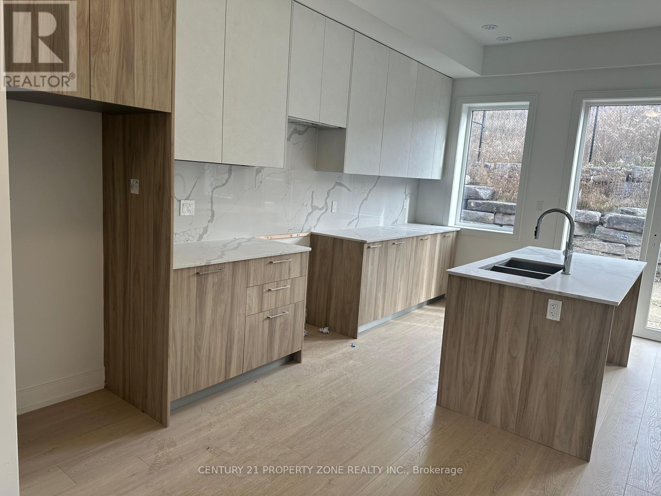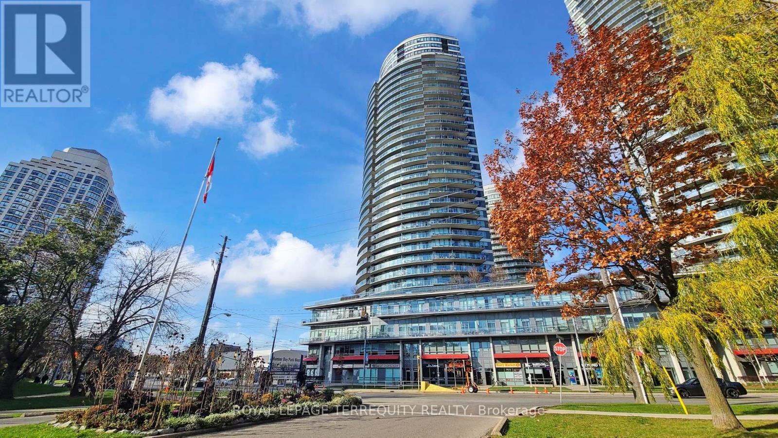1542 Tough Gate
Milton, Ontario
Spacious 4 Bedroom Detached Home for rent in prime Clarke community. Mattamy Built with 1950 Square feet Of Livable Space. Discover this beautifully designed 4-bedroom detached home in thesought-after Clarke neighborhood, perfect for families seeking comfort, style, and convenience with 3 washrooms and a private balcony. The property is carpet-free, offering easy maintenance and a sleek look. Conveniently located near schools, a mall, Highway 401, libraries, a community center, parks, and downtown Milton. Don't miss your chance to lease this beautiful home! Schedule your viewing today. 3Mins From Hwy Exit, Ground Floor Features Open Concept Foyer, Direct Garage Access And Powder Room, Bright Kitchen W/Centre Island, Breakfast Bar, Dinette With A Walk Out To Backyard, Living Room With A Cozy Fireplace. Huge Walk In Closet In Master Bedroom And 5 Piece Ensuite With Tub, Stand Up Shower And His/Hers Sinks. (id:60365)
53 Lipscott Drive
Caledon, Ontario
Unparalleled Elegance & Grandeur Exquisite Of Luxurious Detached Home In One Of The Demanding Neighborhood In Caledon, Immaculate 5 Bedroom, 5 Washroom With Separate Entrance By The Builder Appx 3500 Sqft Area, Double door Entry, Combined Family/Dining Room With Pot lights & Fireplace, Office With Pot lights & French Door, Stunning Kitchen With Granite Centre Island/ Backsplash, B/I S/S Appliances/Upgraded Cabinet, Breakfast Combined With Kitchen W/o To Backyard, No Carpet Whole House, Oaks Wide Stairs W Iron Picked,2nd Floor Offers 3 Master One With W/I Closet/6 Pc Ensuite Upgraded Washroom/Double Sink/Quartz Counter, The Other 2 Master With 4 Pc Ensuite/Closet, The Other 2 Good Size Bedroom W Jack & Jill Upgraded 4 Pc Bath/Closet. Don't Miss The Opportunity To Own A Truly Upgraded Home In One Of Caledon's Fastest-Growing Community, This House Is Move In Ready!! Close To Great Schools, Transit, Shopping, Highways 410 & Future 413, Worship & More. (id:60365)
40 Blue Spruce Street
Brampton, Ontario
Welcome to 100% Freehold Freshly Painted 2-storey Townhome comes with 3 Bedroom, 2 Washrooms and Finished Basement. Perfect for First time Home Buyer, Commuter and Upsizer from Condo Unit. Welcoming Foyer takes you inside professionally upgraded main floor. The Main floor is upgraded with new flooring (Engineered Hardwood and Porcelain Tiles) and Kitchen. Living room with very large window. Very Practical Layout. The house is enriched with lots of sunlight. Potlights on main and Second Floor. Upgraded Kitchen comes with Quartz counter top, Stainless Steel Sink, Back Spalsh and new Porcelain tiles. Master Bedroom with Walk-in closet and separate entrance to full washroom. It has other two Good Size Bright Bedrooms with closet. Basement has large Rec room along with Office Area. The Furnace Room is Large enough for additional storage. It has decent size back yard with large Stone Patio to entertain your Family and Friends. Very Family Friendly Location as Close to Plaza, Pharmacy, Place or Worship, Parks, Schools, Banks, Trinity Mall, Hospital, Library, Community Center, etc. Great Location for Commuter as few minutes away from Highway and Public Transit. (id:60365)
14165 Mclaughlin Road N
Caledon, Ontario
Welcome To Fully Updated, All-Brick BUNGALOW Nestled On An Acre Of Beautifully Landscaped Land Backing Onto Scenic Farmland. This Bright & Expansive Home Features Approximately 4,500 SqFt Of Well-Designed Living Space, Perfect For Large Families The Main Level: An Elegant Living/Dining Area Perfect For Family Gatherings That Leads To A White Bright Kitchen With An Walk Out To The Outdoor Deck. The Main Level : Boasts Three Large Bedrooms, A Luxurious 5-Piece Bath With Shower, And Private Balcony Off The Primary Suite. The Walkout Level: Features A Cozy Family Room With Wood Burning Fireplace, An Additional Bedroom, A Modern 3 Pc Bath & A Walkout To the Backyard Plus A Private Side Entrance. The Lower Level Basement- Is An Entertainment Haven With A Home theatre ,Bar and Sauna room A 3 Piece Bath, Additional Rec Area, Plus A Separate Entrance Leading To Next rental unit with Two Bedroom , extended kitchen with 3 Piece full washroom Let's Not Forget The Amazing Interior Features Indoor Heated pool with hot tub Next to Living Area . A Spacious Car Garage, 5 Bedroom and 5 Bathroom . An Expansive 11-Car Exposed concrete Driveway, A Must See Property! roof recently change 2025 june , pool new liner ,filter and pump replaced in 2024 . (id:60365)
170 Clarence Street
Brampton, Ontario
Welcome to this spacious and versatile home, designed to meet the needs of growing families or savvy investors. Featuring 2 kitchens (one on the main level and one on the lower level), 3+1 bedrooms, 3 bathrooms (full bathrooms on the upper floor and lower-level + a 2-piece bathroom on the main level). This property offers comfort and flexibility for a variety of lifestyles. The separate entrance provides excellent potential for multi-generational living or an in-law suite. With bright living spaces, functional layouts, and plenty of room to entertain, this home is both practical and inviting. Move-in ready. (id:60365)
3408 - 56 Annie Craig Drive
Toronto, Ontario
Step into elevated living at Lago at the Waterfront, where this spacious corner suite offers uninterrupted water and skyline views from every room. This spacious 2-bedroom layout is flooded with natural light thanks to its desirable southeast exposure as well as north-facing afternoon sun. Enjoy the luxury of a wraparound balcony with multiple access points, perfect for seamless indoor-outdoor living. The sleek, modern kitchen is equipped with quartz countertops and stainless steel appliances, flowing effortlessly into an open-concept living and dining space designed for everyday comfort and effortless entertaining. Enjoy breathtaking downtown, CN Tower, lake, and cityscape views right from your living room. The primary suite boasts a spacious walk-in closet and offers direct balcony access. Parking & Locker Included. Exceptional Building Amenities include: Indoor Pool, Hot Tub & Sauna, Fully Equipped Fitness Centre, Party Room & Guest Suites, outdoor BBQ Terrace, Dog Wash Station & Car Wash, 24-Hour Concierge & Ample Visitor Parking. Located in the sought-after Humber Bay Shores community, you're steps to waterfront parks, scenic trails, local cafés, restaurants, shopping, and transit. This is a rare opportunity to secure a move-in-ready waterfront home with resort-style amenities at a price that offers exceptional value. (id:60365)
1610 - 4015 The Exchange
Mississauga, Ontario
Both Bedrooms Feature Actual, Fully Enclosed Doors - Not Sliding Doors - Ensuring Maximum Privacy And Comfort. The Suite Also Includes A Kitchen Island For Added Functionality. Steps From Square One Shopping Centre - Canada's Second-Largest Shopping Mall - This Luxurious, Modern Residence Is Located In The Heart Of Downtown Mississauga, And Features Bright And Spacious 2 Bedroom, 2 Bathroom Suite With Approximately 9' Ceilings, Integrated Appliances, Imported Italian Kitchen Cabinetry By Trevisana, Quartz Countertops, Kohler Fixtures, And A Latch Smart Technology Access System. One Parking Space, One Locker, And High- Speed Internet Are Included. Sheridan College's Hazel McCallion Campus Is Within Walking Distance, And The University Of Toronto Mississauga Is Easily Accessible By Bus. Excellent Transit Options Include City Centre Transit Terminal, MiWay, And GO Transit. (id:60365)
21 Iguana Trail
Brampton, Ontario
2017 built Situated near Mayfield and Mclaughlin this well kept , clean modern comfort home boasts four bedrooms (plus pooja room), Five bathrooms. Stainless steel appliances, Gas stove, double garage driveway, 6 car parking, making it an ideal home for a sizable family. 5 pcs ensuite in primary room. DD glass entrance with interlocking . All rooms have attached washrooms and walk-in closets. 2828 sq Ft Property. .Pergola, Interlocking and (((Legal basement registered with city))) Covered deck in the backyard. NO SIDE WALK.131 feet deep lot. (id:60365)
171 Lemieux Court
Milton, Ontario
Welcome to this immaculate three storey freehold townhome in Milton's Hawthorne south enclave. All brick exterior with coveted three parking. This bright, beautifully maintained home offers 3 bedrooms, 3 bathrooms, and a versatile main floor den with direct garage access. Laminate floors throughout. The second level features an open layout with ceiling pot lights, dining area walkout to spacious balcony and an elegant kitchen with stainless steel appliances, longer upgraded cabinets and a breakfast bar. Upstairs you will find three spacious bedrooms and two full baths. No sidewalk at front. Close to top schools, parks, trails, kelso conservation and many other amenities. (id:60365)
1753 - 25 Viking Lane
Toronto, Ontario
Lease this Stylish 2-Bedroom Condo at Nuvo Tridel - Luxury, Location, and Lifestyle!Welcome to this beautifully upgraded 2-bedroom, 2-bathroom condo in the prestigious Nuvo Tridel Community-offering 843 sq. ft. of bright, functional living space with a split-bedroom layout for ultimate privacy.Freshly painted and newly updated with modern vinyl flooring throughout, this carpet-free unit is move-in ready and designed for comfortable urban living. The open-concept living and dining area flows seamlessly onto a private balcony showcasing spectacular southeast views of downtown Toronto, Lake Ontario, and the CN Tower.The kitchen is equipped with granite countertops, a 2024 refrigerator, 2022 stove, and ample cabinetry-perfect for both everyday meals and entertaining.The primary bedroom features a 3-piece ensuite and a large walk-in closet, while the second bedroom offers generous space, a double-door closet, and easy access to the second 3-piece bath. Additional features include in-suite laundry, ample storage, and one underground parking spot conveniently located near the entrance.Located just steps from Kipling TTC, GO Transit, and Mississauga Transit, with easy access to Highway 401, 427, and QEW, and only 20 minutes to Pearson Airport via the Airport Express Bus. You're also minutes from Sherway Gardens, IKEA, Costco, and a wide range of shops, restaurants, and cafés.Enjoy resort-style amenities including an indoor pool, whirlpool, saunas, gym, aerobics studio, party room, virtual golf, game room, billiards, movie theatre, library, guest suites, visitor parking, bike storage,and a 600+ sq. ft. BBQ terrace. A 24-hour concierge and on-site management ensure comfort and security year-round.Experience the perfect balance of luxury, convenience, and connectivity in one of Etobicoke's most sought-after communities.Available for lease-don't miss out! (id:60365)
30 Desiree Place
Caledon, Ontario
Welcome to this new (just 1-year-old) townhouse offering modern design, premium finishes, and backing on to a ravine - all in a prime location just steps from downtown Bolton. This bright and spacious 4-bedroom, 4-bath home features floor-to-ceiling windows that flood the space with natural light. The open-concept main floor boasts high ceilings and a designer kitchen complete with quartz countertops, stainless steel appliances (double-door fridge, stove, dishwasher), elegant backsplash, and extended pantry, perfect for everyday living and entertaining.The primary bedroom is a true retreat, featuring a walk-in closet, spa-inspired ensuite with high-end fixtures, modern finishes and its own Juliette Balcony. Two additional spacious bedrooms offer ample storage and comfort.The lower level includes a versatile open-concept home office and recreation area with a full washroom, kitchen and laundry hookup ideal for working from home or family activities or an in law suite. Step outside to your private backyard with no rear neighbours, just tranquil ravine views for added privacy and relaxation.Located in a highly desirable area with excellent connectivity to shopping centres, public transit, schools, and parks, and just steps away from Bolton Downtown, this home combines the best of urban convenience and natural beauty. Don't miss this opportunity to lease a luxurious, light-filled townhouse in one of Bolton's most sought-after communities! Note:- old pictures used hence appliances and blinds are not seen in them but have been installed. (id:60365)
401 - 2240 Lake Shore Boulevard W
Toronto, Ontario
Live above it all at the award-winning Beyond The Sea. This stunning 1-bed + den showcases jaw-dropping, direct south-facing views of the glistening lake and iconic city skyline. Floor-to-ceiling windows flood the space with natural light, while two walkouts from the living room and primary suite connect you to oversized terraces - perfect for sunrise coffees or sunset cocktails. The large gourmet kitchen features a spacious breakfast bar, stainless steel appliances, and ample cabinetry. Engineered hardwood flows seamlessly throughout. Steps to transit, minutes to major highways, and only 10 minutes to Downtown TO. (id:60365)

