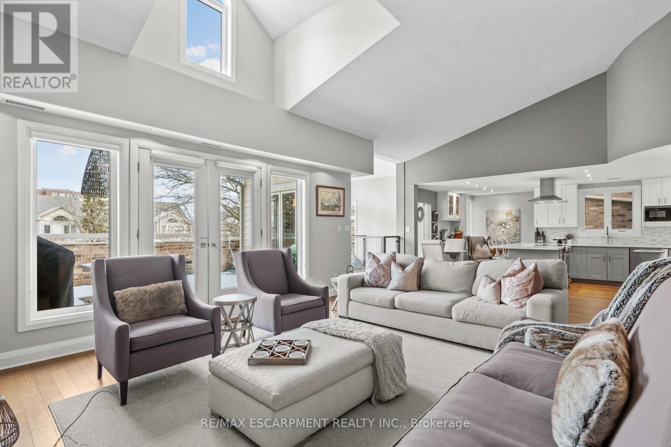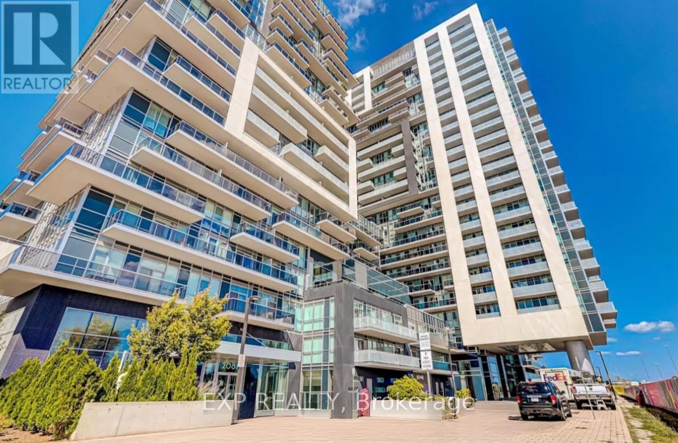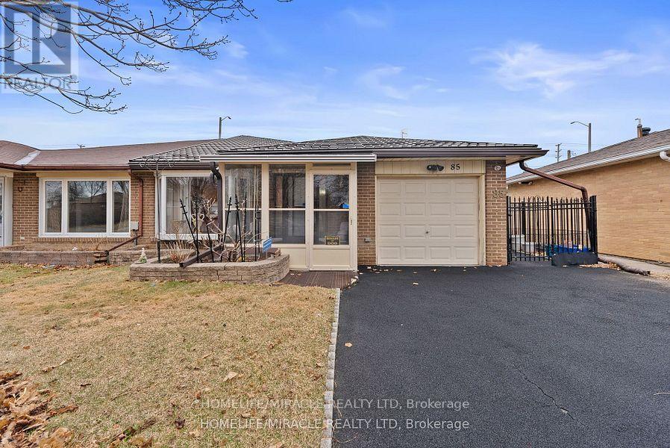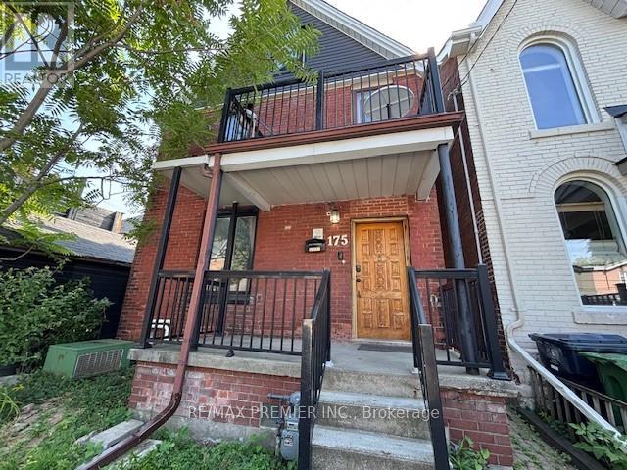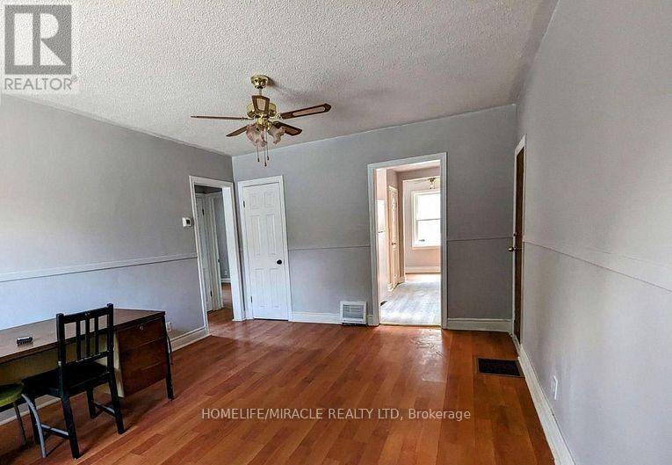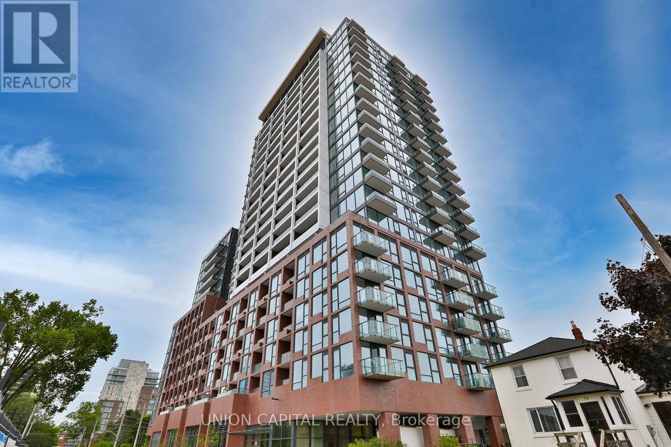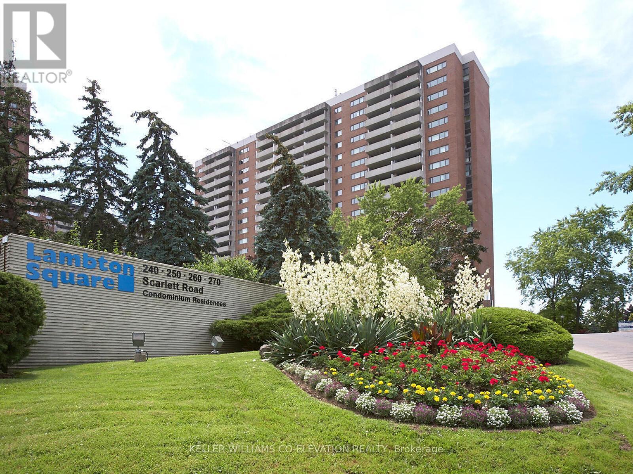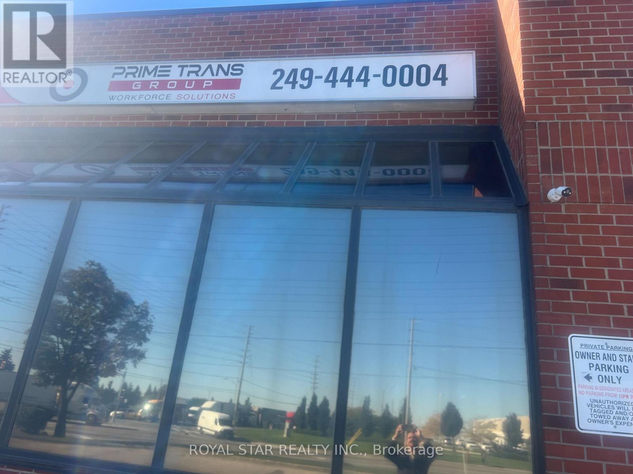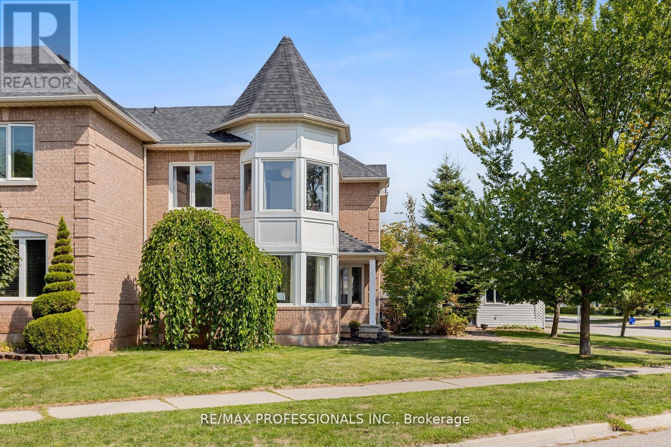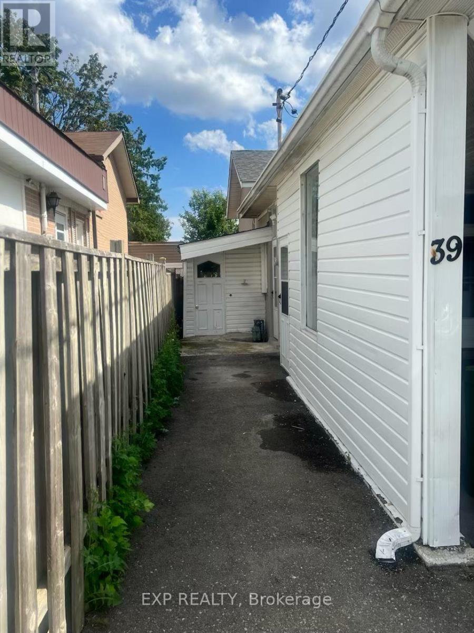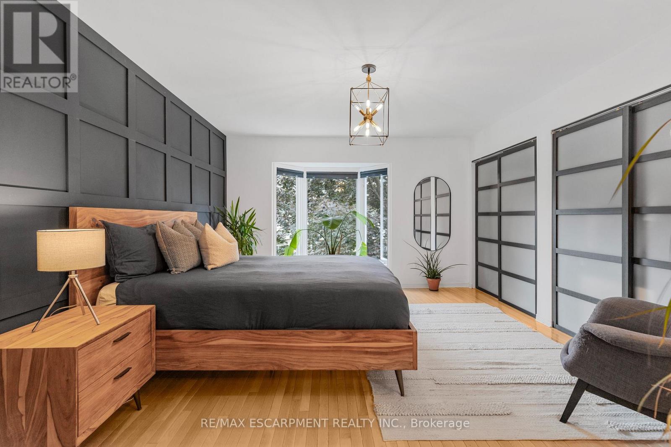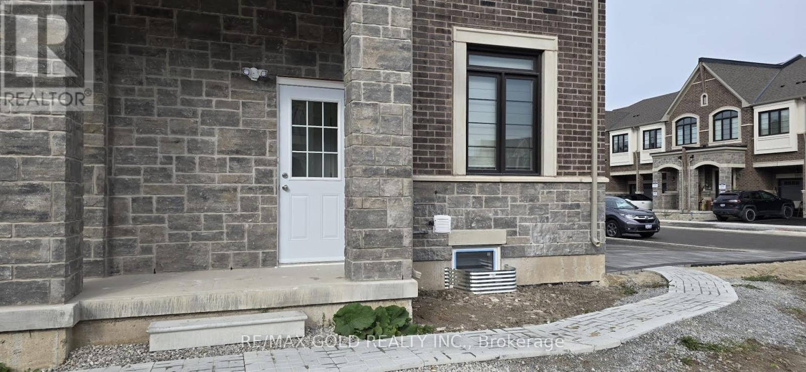3 - 3230 New Street
Burlington, Ontario
Welcome home to the Terrace at 3230 New Street; an entertainer's delight with plenty of space for all your guests. This Executive Townhome has a magnificent sun filled great room boasting 15.5' cathedral ceilings, a gas fireplace, open concept kitchen / living / dining plus a walk out to the outdoor terrace. The oversized island in this chef style kitchen has plenty of room to gather around as you create great meals and last memories with your guests. Head down the hall to find 2 generous size bedrooms along with a main level primary retreat with tons of storage, a large walk-through closet and your own 5 pc bathroom equipped with its own modern stand up shower, double sinks and soaker tub. The second bedroom has ensuite privilege to the main floors' 4 pc bathroom. Laundry is also easily accessible as it is located on the main level. Head downstairs to a fully finished basement with a flex space that one could use as an office, gym, den, bedroom or anything you may need; the possibilities are endless. This home offers inside garage entry and a ton of storage for all your seasonals. If you are looking for luxurious, turnkey living, then this is the home for you. Professionally decorated and maintained, very welcoming with a location that can't be beat. Walk to downtown, parks, schools and shopping. Don't wait, book your private showing today! (id:60365)
1007 - 2087 Fairview Street
Burlington, Ontario
Sophisticated urban living awaits in this modern 550 sq. ft. executive suite, showcasing an open-concept design and expansive floor-to-ceiling windows that flood the space with natural light. A generous private balcony extends your living area outdoors, offering an ideal setting for morning coffee or evening relaxation.Perfectly positioned just steps from Burlington GO Station, this residence combines effortless commuting with elevated comfort. Residents enjoy exclusive access to a curated selection of luxury amenities, including an indoor pool, fully equipped fitness centre, media lounge, and an elegant outdoor terrace designed for both relaxation and entertaining.Impeccably maintained and thoughtfully appointed, this suite is the ideal choice for the discerning professional seeking style, convenience, and sophistication in the heart of Burlington. (id:60365)
85 Autumn Boulevard
Brampton, Ontario
For Lease 85 Autumn Blvd, Brampton! This beautifully maintained 3-bedroom back split is one of the few homes in the area with a garage and offers a bright living space, an upgraded eat-in kitchen. Featuring a metal roof and updated windows. the home also boasts a private backyard with a stone patio and garden-no houses behind! Conveniently located near GO Transit, top-rated schools, shopping, and highways (407 & 410), this move-in-ready home is the perfect blend of comfort and convenience. Schedule your viewing today! Utilities are shared 70% (id:60365)
2nd & 3rd Floor - 175 Hallam Street
Toronto, Ontario
Welcome to 175 Hallam Street Upper Levels (2nd & 3rd Floors) Available for Lease. All Inclusive with a Total of 4 Bedrooms - Each with its Own Closet. Just an 11 Minute Walk to Subway - Christie Station, Short Walk to a Number of Bus Stops and Minutes to Gardiner Expressway. Close Proximity to Dufferin Mall & Many Local Boutiques, Cafes, and Restaurants Along Bloor Street West. Plenty of Amenities that Cater to a Variety of Lifestyles. Recreational Green Spaces such as Dovercourt Park, Christie Park, & Wallace Emerson Park. Pet Friendly with Restrictions. (id:60365)
45 Main Street N
Halton Hills, Ontario
Prime Investment Opportunity in Georgetown, Halton Hills AWESOME 2 BEDROOM BUNGALOW HOUSE WITH CONVENIENCE STORE INVESTMENT PROPERTY FOR SALE NOT BUSINESS An exceptional investment opportunity awaits in the heart of Georgetown, Halton Hills! This property features a long-standing retail convenience store successfully operating for over 30 years in a high-traffic location, along with an attached 2-bedroom bungalow. Prime Location: Positioned in a busy, high-demand area with excellent visibility and foot traffic, ensuring continued success for the retail operation. Dual Income Potential: The attached 2-bedroom bungalow offers a comfortable living space, perfect for the owner or as a rental property. Rapidly Growing Area: Georgetown is a thriving community with ongoing development, ensuring increasing value and potential for long-term growth. Future-Proof Investment Georgetown is one of the fastest-growing communities in the GTA Continued residential and commercial development in the area Long-term appreciation and strong Return on Investment potential Whether you're looking to diversify your investment portfolio, or capitalize on Georgetown's booming real estate market, this property offers the perfect blend of commercial success and residential comfort. This is a rare, must-see opportunity for investors looking to secure COMMERCIAL AND RESIDENTIAL INVESTMENT PROPERTY WITH DOUBLE INCOME. Don't miss out! Contact us today for more details and to arrange a viewing. approximate measurements need to verify by buyer (id:60365)
1002 - 28 Ann Street
Mississauga, Ontario
Welcome to this exquisite brand new 1 bedroom + media condo at Westport, by Edenshaw. This luxurious, high tech suite boasts 9 ft ceilings, floor-to-ceiling windows, and sleek, modern finishes throughout. Enjoy the convenience of Internet and a locker included. Westport offers over 15,000 sq. ft. of hotel-style amenities, including a concierge, co-working hub, fitness center, yoga studio, dog run & pet spa, rooftop terrace, and guest suites. Located next to the Port Credit Go Station, this prime location is just a 5-minute walk to Lake Ontario and Port Credit's scenic waterfront trails, parks, boutiques, cafes, and restaurants. (id:60365)
308 - 250 Scarlett Road
Toronto, Ontario
** LIVE LARGE @ LAMBTON SQUARE!! ** Ultra Premium 1 Bedroom 1 Bathroom Floor Plan * 988 Total Square Feet Including Massive Private Balcony * Tranquil Courtyard Views...Be One With Nature! * Super Efficient Renovated Kitchen With Loads Of Storage & Prep Space Plus Generous Breakfast Area * Spacious Dining Room Featuring Elegant Crown Molding & Oversized Mirrored Closet...Entertain In Style! * Gigantic Sunken Living Room With Over 18 Feet Between You & Your BIG Screen...Kick Back & Relax! * Quality Flooring Throughout...No Carpet! * Newer Windows, HVAC System & Thermostat * Clean As A Whistle! * Huge Primary Bedroom Retreat Featuring Extra Large Double Closet...Bring On The KING Sized Bed! * Renovated 4-Piece Washroom * Ensuite Laundry Room With Built-In Shelving * Dine Al Fresco...Electric BBQ's Allowed * All-Inclusive Maintenance Fee: Heat, Central Air Conditioning, Hydro, Water, Rogers Cable Television, Rogers Fibre Internet, Underground Garage Parking Space & Storage Locker, Common Elements & Building Insurance * Pet Friendly * Well Managed Building With Professional, Friendly & Helpful On-Site Property Management & Superintendent * Resort-Like Amenities Including Outdoor Pool, Fully Equipped Gym, Saunas, Party Room, Car Wash, Library...* Steps To Parks, Trails, River & Golf * Central Location Close To Everything...Shopping, Dining, Schools, Pearson International & Billy Bishop Airports, Hwy 400, 401, 427, QEW * 1 Bus To Subway/Bloor West Village/The Junction * Upcoming LRT! ** THEY DON'T MAKE THEM LIKE THIS ANYMORE...THIS IS THE ONE YOU'VE BEEN WAITING FOR!! ** (id:60365)
14a - 7050 Bramalea Road
Mississauga, Ontario
Professional Office Space Approx 2400 Sqft. Fully renovated, all utilities included in rent. Facing Bramalea Road (Derry & Bramalea) Intersection. Known to be a very busy Plaza. Lots of Car Parking. Independent door entry. Nice and Clean Offices with Lots of Storage Space and Working Space, along with a Nice Kitchen for Staff. Signage allowed on the Front and road-facing side of the Building Exterior. Lots of Natural Light. The building is close to many amenities such as Tim Hortons, McDonald's, a Gas Station, etc. Close by to Major highways such as Hwy 410,401,& 427. Amazing Opportunity for Professionals working in business such as Law, Mortgage, Insurance, Real Estate, Etc. **NOTE** Currently tenanted by a Job Agency. All Safety & Security measures required have been taken care of by the current tenant. (id:60365)
1241 Brillinger Street
Oakville, Ontario
Stylish and spacious end-unit freehold townhome on a premium corner lot in Oakvilles sought-after West Oak Trails! Features a Double-car garage with bonus parking pad for 3 car parking. This beautifully updated 3-bedroom, 2.5-bath home offers over 1,800 sq ft above grade plus a fully finished basement (2021). Enjoy smooth ceilings, pot lights, wide plank floors, California shutters & elegant millwork throughout. The dream kitchen features quartz counters, marble backsplash, stainless steel appliances, pot drawers, pantry & a large eat-in area for family gatherings. Generous principal rooms, updated bathrooms & an open flow ideal for entertaining. Backyard and fencing redone in 2025 with interlock patioperfect for summer barbecues or quiet evenings under the stars. Furnace & A/C (2023), garage roof shingles (2021). Walk to top-rated schools, trails, playgrounds, and splash pads. Minutes to shops, transit, GO, 403 & 407. A true family home in a vibrant, welcoming community. (id:60365)
Lower - 39 Frankton Crescent
Toronto, Ontario
Beautifully Finished Basement Apartment Located In A Quiet, Family-Oriented Neighborhood. Offering Approximately 1,200 Sq. Ft. Of Living Space, This Home Features 3 Spacious Bedrooms And 2 Bathrooms. Conveniently Located Near Schools, Shopping Centers, York University, Public Transit, And Major Highways. Tenants To Pay 30% Utilities (id:60365)
5 - 2015 Cleaver Avenue
Burlington, Ontario
Welcome to Headon Forest living. This updated townhome offers a bright and functional layout in one of Burlington's most convenient neighbourhoods. Both bedrooms are generously sized and include private ensuites: the primary (2022) features a spa-like 4-piece bath with porcelain tile, soaker tub, and separate shower, while the second was refreshed in 2025 with updated flooring and paint. The main level combines an open concept kitchen and living area, ideal for everyday living. The kitchen, updated with quartz counters and cabinetry (2022), flows into the dining/living room with a gas fireplace and walkout to a private deck. Hardwood flooring extends throughout both the main and upper levels. The finished lower level provides flexible space for a family room, office, or gym. Other recent updates include main level hardwood flooring (2021), range (2021), washer (2021), attic insulation top-up (2024), and A/C (2025). Set in a family-friendly community, this move-in ready home is within walking distance to schools and a forested park, with nearby shopping and easy highway access. A well-cared-for home in a great location-ready to welcome its next owners. (id:60365)
Basement - 1442 Watercress Way
Milton, Ontario
Spacious and contemporary 2-bedroom, 2-washroom legal basement apartment available for rent in a prime neighborhood. This beautifully designed unit features a fully equipped modern kitchen, bright open-concept living area, and private laundry facilities. Each bedroom offers generous space and ample closets, while both washrooms are tastefully updated for comfort and style. Conveniently located close to schools, shopping centers, public transit, and major highways - perfect for families, couples, or working professionals seeking a comfortable and convenient home. 30% Utilites will be shared if 2 people more then 2 will share 35% (id:60365)

