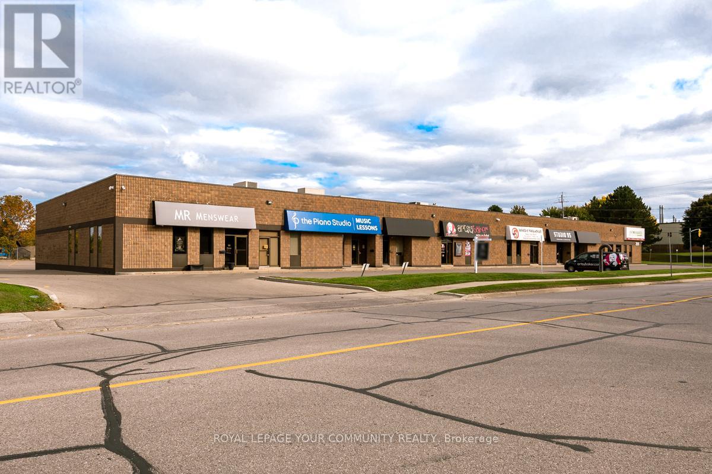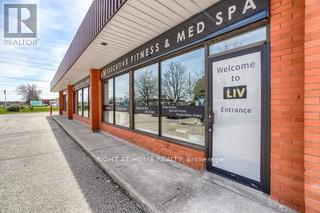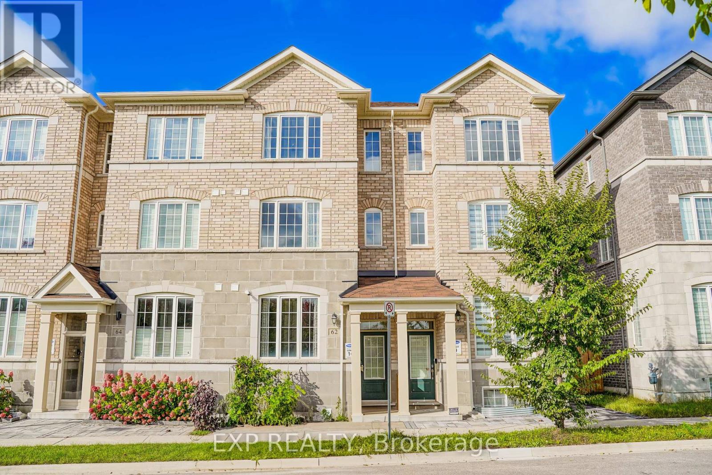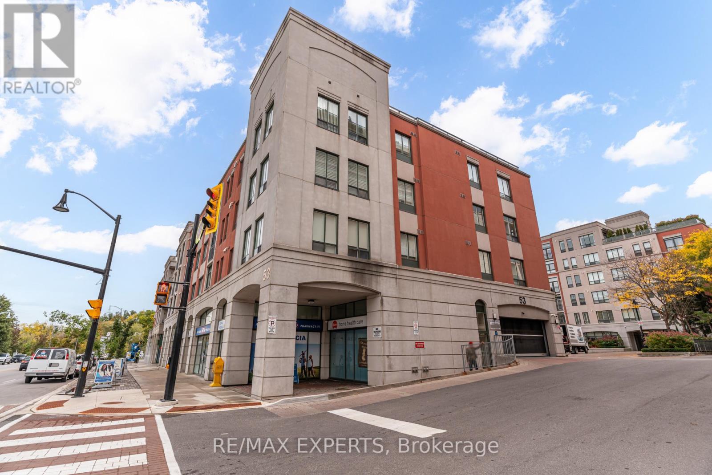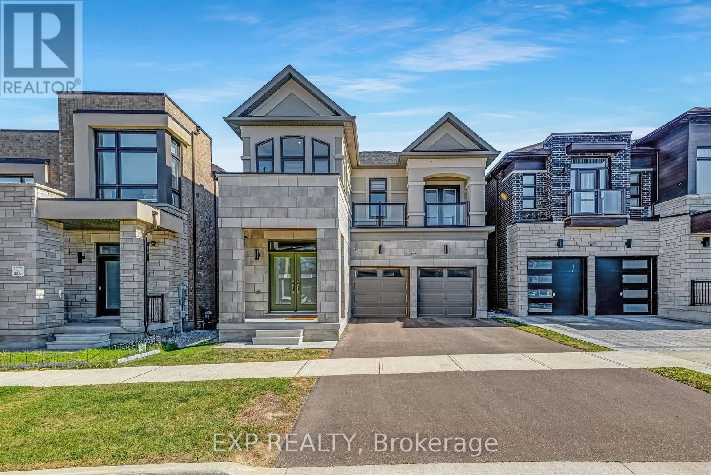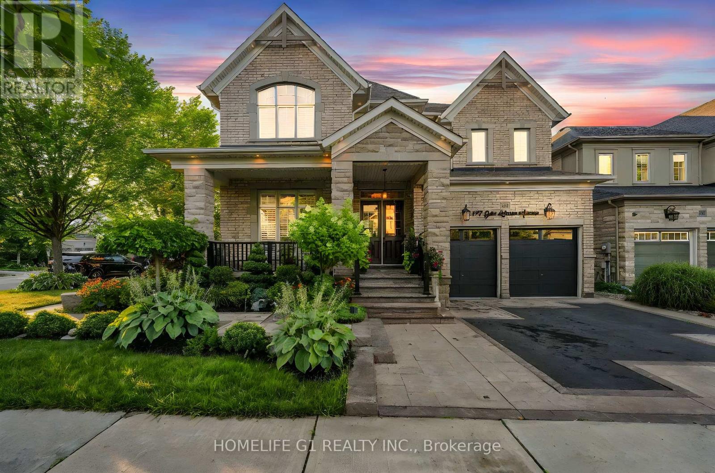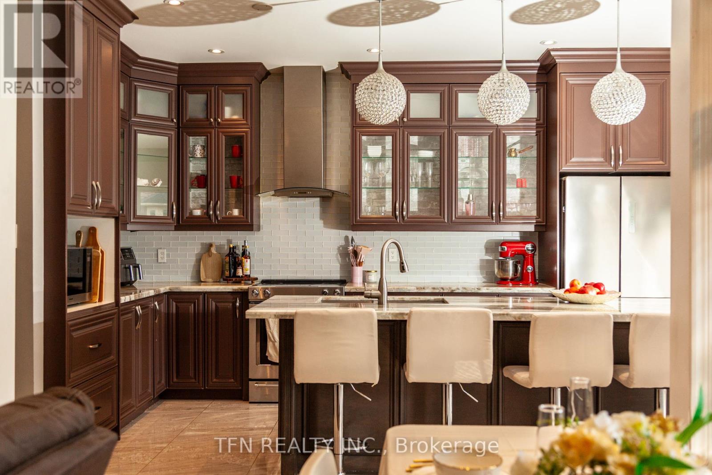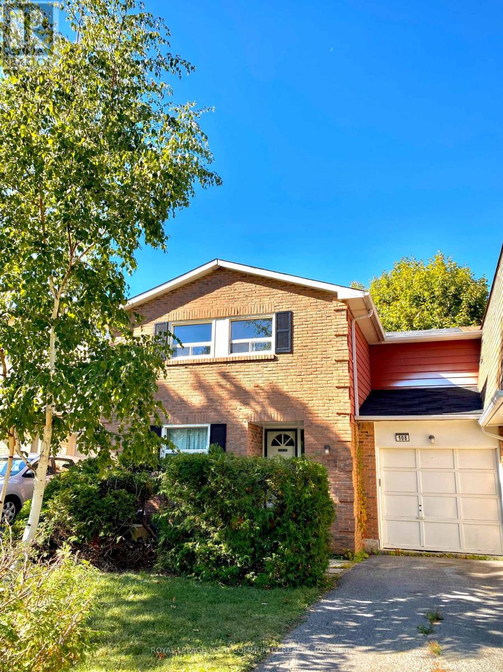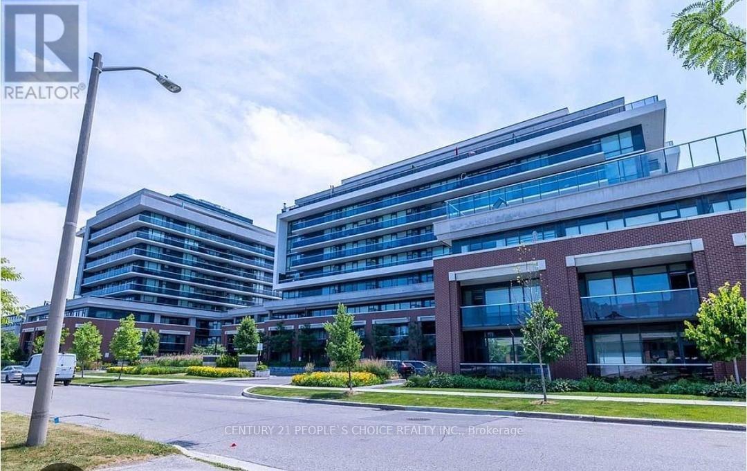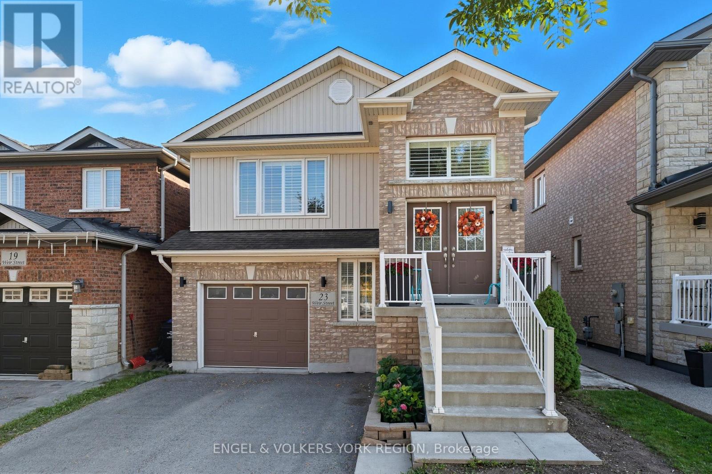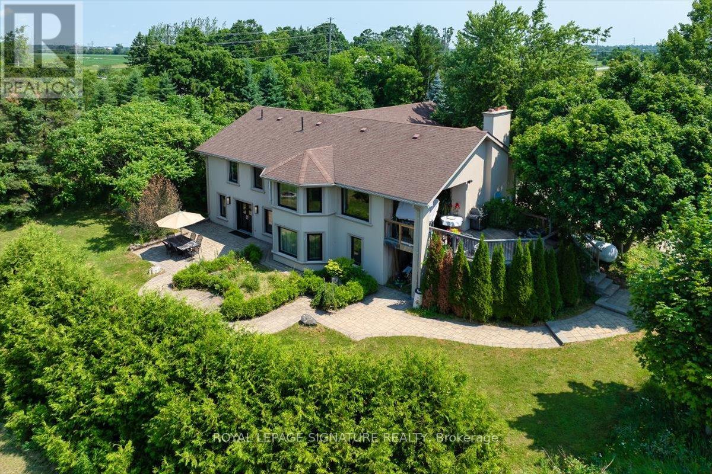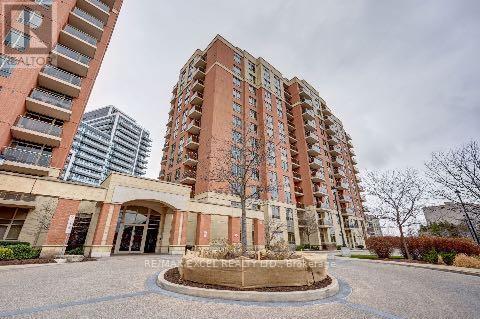4 - 255 Industrial Parkway S
Aurora, Ontario
Prime Office / Retail / Showroom / Warehouse Opportunity . Excellent front exposure on Industrial Parkway South, offering outstanding visibility and accessibility. Versatile space featuring truck-level roll-up shipping door suitable for wide range of uses permitted under EI-226 Service Employment zoning. Ideal for office, retail, showroom, or warehouse operations. (id:60365)
1 - 2050 Steeles Avenue W
Vaughan, Ontario
*Rare & Refined Business Opportunity*Luxury Medical Wellness & Personal Training/Fitness StudioStep into a rare and distinguished business opportunity a fully built-out 3,527SF*Luxury personalized training and medical wellness facility designed to impress*This architecturally stunning space features soaring 16-foot ceilings, expansive floor-to-ceiling glass windows, and an open-concept layout that radiates sophistication, light, and energy to uplift*Thoughtfully designed as a boutique-style wellness hub, the space seamlessly integrates a Medical Wellness concept space*This opportunity brings you a one stop set up for Chiropractic Care, RMT Massage, Physiotherapy, and a ready to go Cosmetic Med Spa, offering limitless potential to create a complete destination for fitness, beauty, and rejuvenation.Highlights include:-Private, elegantly designed treatment rooms;-A sleek, professional-grade personal training area;-A stylish espresso and shake bar for client engagement;-High-end finishes and a modern, upscale ambiance tailored to discerning clientele*This is the perfect turnkey investment for an experienced industry professional or visionary entrepreneur ready to build or expand a premium wellness brand*The studios versatile design supports growth, expansion, and brand development positioning it as a flagship space in the thriving health and lifestyle sector*Ready to elevate to the next level*Serious inquiries only* (id:60365)
62 Harvest Field Road
Markham, Ontario
This beautifully townhouse is perfectly situated in a quiet, high-demand neighborhood. Featuring 3 bedrooms and 4.5 bathrooms, this home offers a bright, functional layout ideal for modern family living. The main floor boasts soaring 9-foot ceilings, hardwood flooring, pot lights throughout, and an open-concept kitchen with a striking quartz countertop, center island with LED accent lighting and gas stove designed for both style and functionality. a stained oak staircase leads to the second level, where you will find a warm and inviting family room, a convenient laundry room with a built-in laundry chute, and a spacious primary suite. The third floor offers two additional bedrooms, each with its own private ensuite bathroom and walk-in closet, perfect for family members or guests. The basement also features 9-foot ceilings and large windows, offering a spacious , unfinished space ready for your personal touch. Conveniently located near community centers, top-ranked schools, and Hwy 407. A rare opportunity to own a thoughtfully designed home in one of the areas most desirable communities. Freehold and no potl (id:60365)
408 - 53 Woodbridge Avenue N
Vaughan, Ontario
In The Heart of Market Lane, this immaculate top-floor, 941 aq. ft. unit is truly move-in ready thanks to many significant upgrades. This condo is a perfect blend of style and convenience. Step inside to find upgraded hardwood and marble tile flooring throughout, complemented by elevated millwork and trim that adds a touch of sophistication. The spacious layout offers a large main bedroom with a walk-in closet, plus an additional second bedroom complete with a closet and large windows. The bathroom featuring both a relaxing tub and a large walk-in shower. The bright living area has large windows and a Juliette balcony overlooking Woodbridge Ave. The kitchen features a handy breakfast bar and opens to a spacious dining area. You'll also appreciate the convenience of an in-suite laundry and utility room, plus secure parking and a locker on the 100 level. The well-managed building offers outstanding amenities, including a Party Room, Fitness Room, Concierge, Security, and Free Guest Parking. Everything you need is just steps away: parks, retail, grocery, banking, restaurants, and popular community offerings. (id:60365)
169 Bawden Drive
Richmond Hill, Ontario
This stunning home is a true masterpiece, situated on a premium lot backing onto serene green space. Newly upgraded and renovated to perfection, it truly redefines luxury living, with over $300,000 in high-end improvements. Step inside to discover 9" Hickory hardwood floors throughout, smooth ceilings, and a striking glass-railed staircase that sets the tone for the modern elegance found in every room. At the heart of the home is a fully rebuilt, chef-inspired kitchen, featuring a quartz waterfall island, state-of-the-art appliances, and a dedicated beverage station complete with a wine cooler. Perfect for both everyday living and entertaining. Retreat to the luxurious primary suite, where the en-suite bath has been completely reimagined with custom cabinetry, heated floors, a frameless glass shower, and so much more to offer a spa-like experience every day. Additional highlights also include a rebuilt mudroom with functional elegance, oversized designer tiles, and countless thoughtful upgrades throughout. This beautiful home is also situated for convenience with high-rated schools, minutes from Costco, grocery stores, highway 404 and so much more. Words and photos don't do this breathtaking home justice, this is a must-see with unmatched craftsmanship, timeless design, premium finishes and truly too many features to list! (id:60365)
197 Gar Lehman Drive
Whitchurch-Stouffville, Ontario
Welcome to this extraordinary executive home, perfectly situated on a premium cul-de-sac in the Prairewood enclave built by Sorbara. Offering 5,200 sq. ft. of exquisitely finished living space, this residence blends timeless elegance with thoughtful upgrades, creating the perfect setting for both comfortable family living and effortless entertaining. The exterior makes a striking first impression with a professionally manicured lawn, upgraded porch, interlocking stone driveway and walkway, and a full 6-zone in-ground sprinkler system** that keeps the property lush and green. Inside, the main floor boasts smooth ceilings throughout and an impressive 10-foot coffered ceiling, creating an open and airy feel. A dedicated office/library with a powder room offers a quiet space for work or study. The chef-inspired kitchen is a true showpiece, featuring crown moldings, upgraded cabinetry, a 6-burner gas cooktop with marble backsplash and pot filler, Jenn-Air built-in appliances (microwave, oven, dishwasher), a wine cellar, and a large island perfect for gatherings and entertaining. Upstairs, youll find 9-foot ceilings, five generously sized bedrooms, and three beautifully designed bathrooms, including a luxurious primary suite. The finished basement with 9-foot ceilings is an entertainers dream, complete with two additional rooms, a full bathroom, a second full kitchen, and a built-in theatre system perfect for hosting guests or creating a private retreat for extended family. Outdoor living is elevated with a covered deck featuring tile flooring, providing an incredible space to host friends and family. The backyard is professionally landscaped and designed to impress. Additional highlights include California shutters throughout, a 2-car garage, 51-foot frontage, and end-of-street privacy a rare combination that delivers both curb appeal and tranquility. This exceptional home truly has it all. You have to see this property to appreciate everything it offers! (id:60365)
5 Belwood Boulevard
Vaughan, Ontario
Beautifully finished home in a quiet, family-friendly neighborhood! Spacious kitchen that makes everyone fall in love. No carpet (only on stairs). Basement apartment with a separate entrance from the garage brings $2,000/month income. Everything 10 mins walk or less: No Frills, Shoppers, elementary and secondary school, dentist, vet, and a plaza with restaurants, daycare & more. All Registered Offers Shall Be Reviewed on October 20th 2025. (id:60365)
108 Orchard Heights Boulevard
Aurora, Ontario
Welcome to 108 Orchard Heights Blvd, a home which offers a terrific opportunity for "Contractor-Renovators-Investors" or first-time buyers. This spacious, 4-bedroom town home, located in prime West Aurora, has enough rooms for both a nursery and home office. The generous, south view, eat-in kitchen offers plenty of afternoon sun and includes the fridge, stove and dishwasher. The main floor has a sizeable, combined dining and family room with a large sliding glass door and a walkout to the deck. There is a full picture window with a great view of the private back yard. There is plenty of natural light. The 2" floor comes with 4 roomy bedrooms and a full 5-piece bathroom. This bright home is situated on a mature lot with a fully fenced, private backyard. Enjoy the tranquility of this yard with a large deck, perfect for relaxing and entertaining. Also note there is an attached walk-through garage (two garage doors front and back), with access to the rear yard. There is plenty of extra storage in the garage. The full finished basement could also offer the opportunity for a rec room, home office or extra living space. There is a separate laundry and utility room in the basement. The home is just minutes from transit, schools, a grocery store, restaurants, parks, hiking trails, medical amenities, cafés, and Yonge Street. It has fantastic potential for the first time buyer or professional investor: the home will need modern updates. It is waiting for you and your personal touches. Bring your vision to create a custom home in a very desirable neighborhood. The property is being sold as is, however updates include shingles and insulation. Updated insulation 2024. Updated 100 AMP electrical panel 2024. Newer Furnace. (id:60365)
110 - 4800 Highway 7 Road
Vaughan, Ontario
Contemporary Condo Living Is The Heart Of Woodbridge! A Stunning And Bright 2 Bedroom, 2 Bath Upgraded Condo Unit On The Ground Level. Open Concept Layout With Beautiful 12Ft Ceilings & A Relocating Kitchen Table & Island. Living On The Ground Floor. Access To Transit Options & Just Minutes To Hwy400 For Easy Commute. AAA Tenants and willing to stay If its a investor. (id:60365)
23 Weir Street
Bradford West Gwillimbury, Ontario
Welcome to 23 Weir Street! This beautifully maintained 3 + 1 bedroom bungalow is nestled in a quiet, family-friendly neighbourhood and offers exceptional comfort, style, and potential. The bright open-concept main floor features a spacious living and dining area filled with natural light, a well-appointed kitchen with modern light fixtures, and three generous bedrooms all on one convenient level. The primary bedroom boasts a private ensuite bathroom and a large walk-in closet, creating a perfect retreat for rest and relaxation. Downstairs, the partially finished lower level offers a separate entrance and a walk-out to the backyard, making it ideal for multi-generational living, an in-law suite, or future rental potential. Theres also a fourth bedroom, a large open living area, and a rough-in for a full bathroom, waiting for your personal finishes and design vision. Enjoy the best of family living in this warm, welcoming community close to parks, schools, shops, and all the conveniences Bradford has to offer. Thoughtful updates, modern light fixtures, and the rare walk-out basement with private access make this home stand out. Move-in ready with endless potential. 23 Weir Street is where comfort, functionality, and opportunity meet. Don't miss your chance to make it yours! (id:60365)
27900 Thorah Side Road
Brock, Ontario
Welcome to 27900 Thorah Sideroad, your own 103-acre country retreat surrounded by rolling hills, spring-fed streams, and unspoiled natural beauty just minutes from Lake Simcoe and Beaverton Harbour. Behind the iron gates, a winding driveway leads to a striking custom-built raised bungalow (2013) offering nearly 4,000 sq ft of finished living space with a 3-car garage and beautifully landscaped grounds. Designed to capture panoramic views through oversized windows, the home blends luxury and comfort with heated floors in all three bathrooms, a chefs kitchen with a walk-in pantry and premium appliances, and a cozy wood-burning fireplace. The walk-out lower level is perfect for entertaining with a custom bar, library, and direct access to outdoor firepit and patio areas. A 40x50 steel-clad barn provides endless versatility for hobby farming, storage, or recreation. With two driveway entrances, serene privacy, and proximity to town, the GO Bus, marina, and amenities, this rare property offers the perfect balance of nature, function, and refined country living. (id:60365)
707 - 75 King William Crescent
Richmond Hill, Ontario
Bright South View. Spacious One Bedroom At Gates Of Bayview Glen. 1 Parking And 1 Locker. This Luxury Condo Features Pre-Engineered Wood Floors, Granite Kitchen Counter, S/S Appliances And A Huge Balcony, Walk In Closet. Enjoy The Convinience Of Parks, Public Transit, Restaurants, Shops And Major Highways All Within Minutes Of Your Front Door, Incredible Building Amenities. 24 Hour Concierge, Lounge, Cardio/Yoga Retreat, Steam Room. *1 Parking and 1 Locker included* Tenant pays Hydro. (id:60365)

