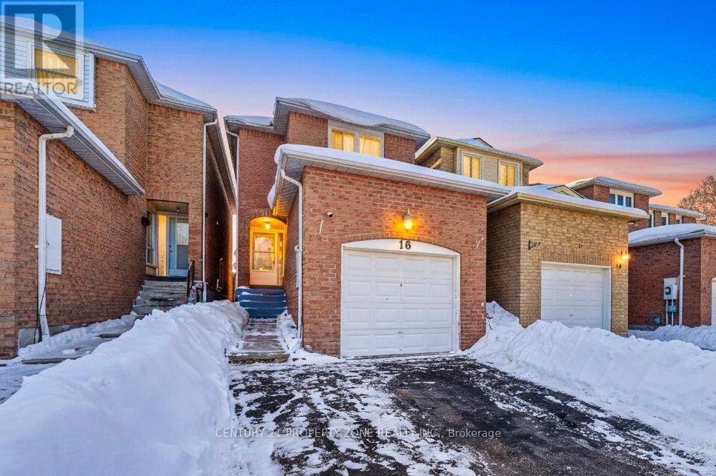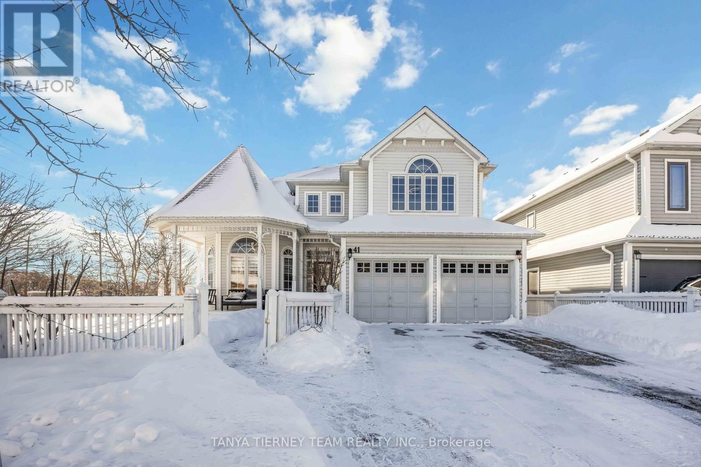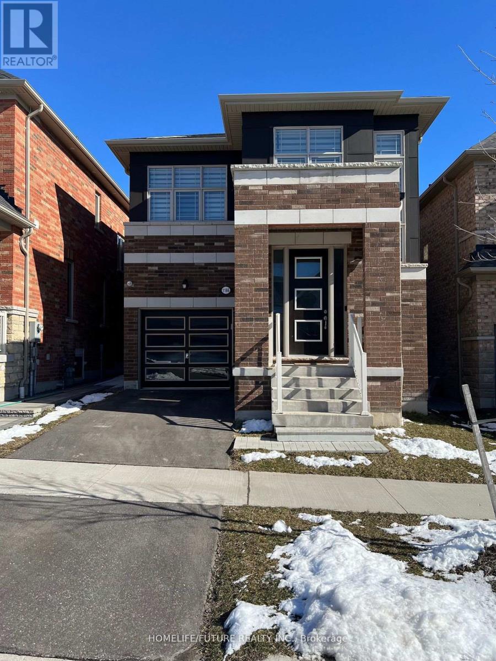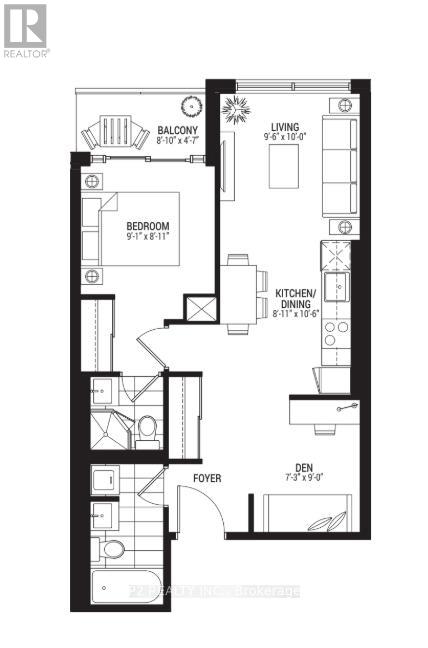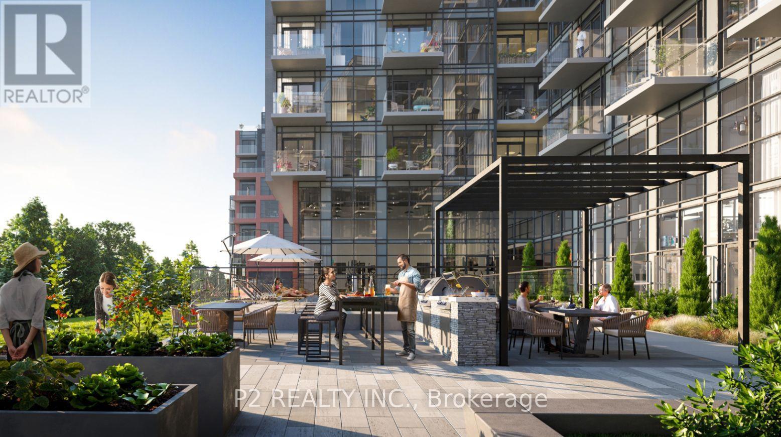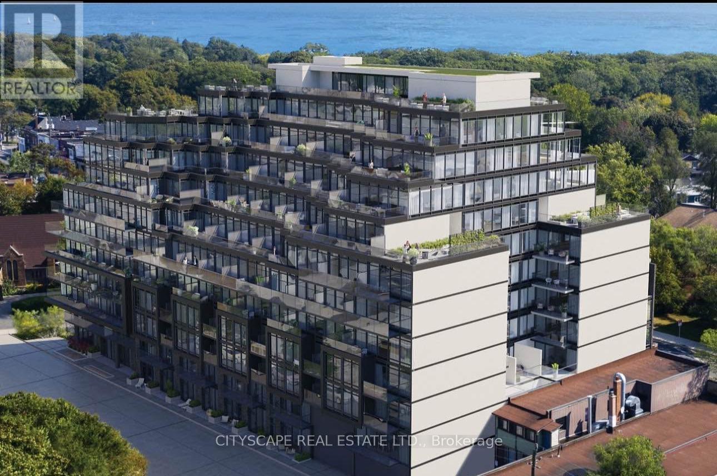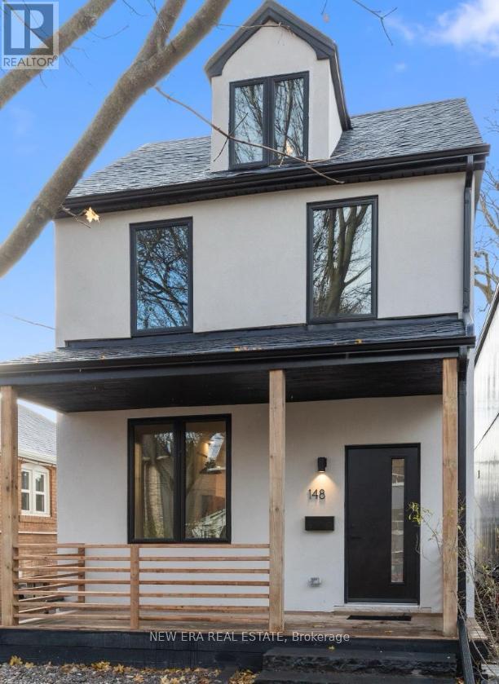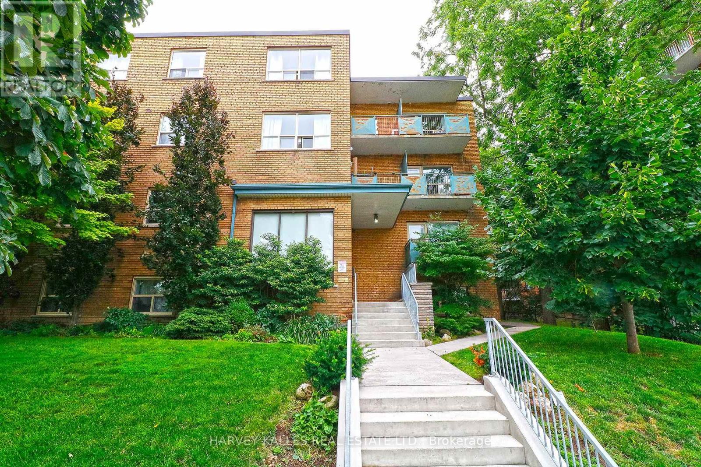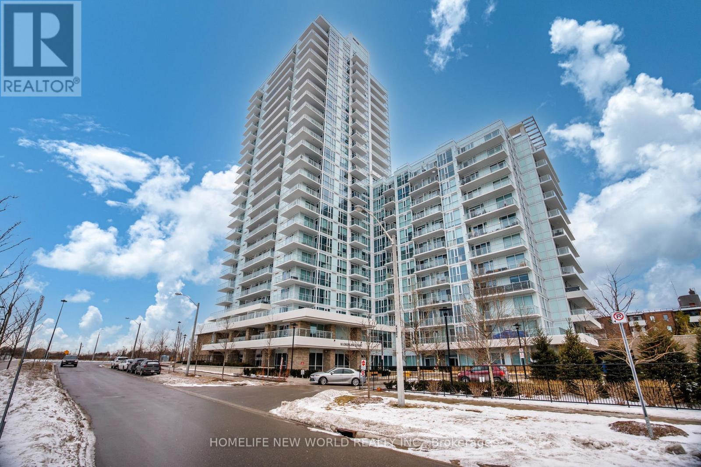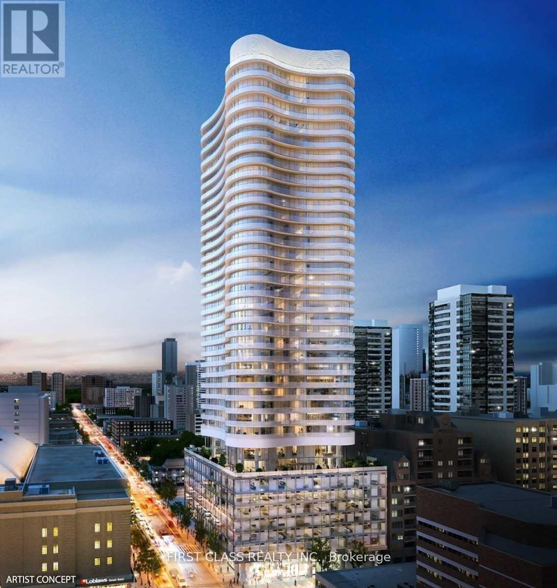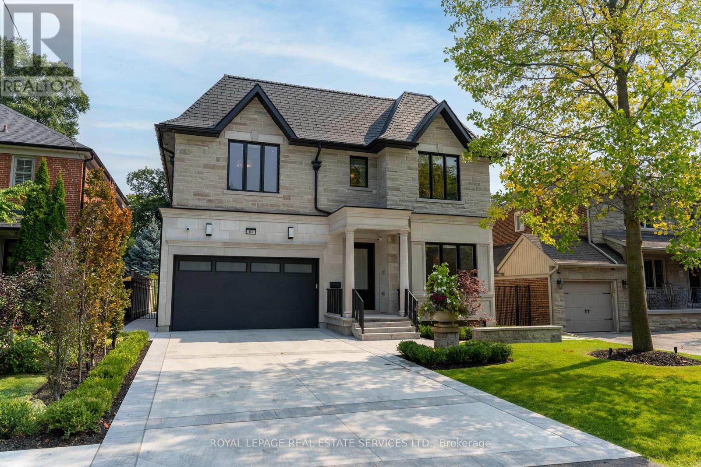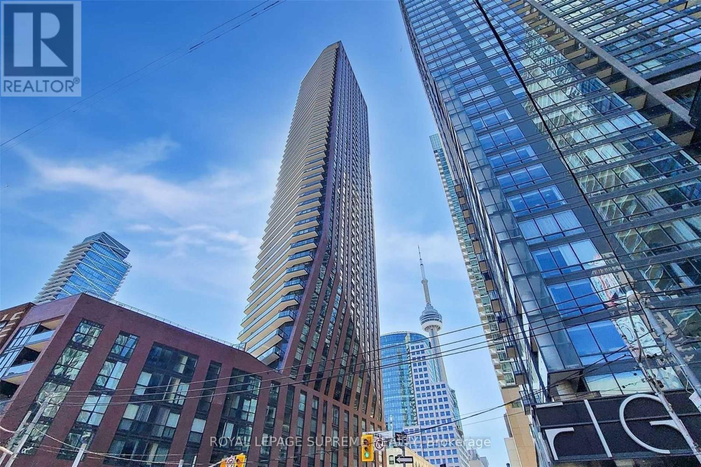16 Chad Crescent
Toronto, Ontario
Step into 16 Chad Crescent-a stunning, impeccably maintained detached home designed for modern living. This 3+1 bedroom gem features a sun-filled family room and a seamless layout. The realshowstopper? A fully finished basement with a private separate entrance and a sleek 3-piece bath-perfect as a massive primary suite, a guest retreat, or a high-potential rental unit. Outside, escape to your sun lit backyard oasis. Located minutes from top-tier schools, transit, and major highways, you get the quiet of the suburbs with the pulse of the city at your doorstep. Turn-key and ready for you. (id:60365)
41 Apsley Crescent
Whitby, Ontario
Welcome to 41 Apsley Crescent! From the moment you arrive, this home impresses with inviting curb appeal, a charming front porch, and a rare pool-size lot featuring two side-yard gates, parking for six vehicles, and no sidewalk to shovel!!! Step inside to a bright, open-concept layout flooded with natural light. Thoughtful upgrades include extensive pot lighting, custom wainscoting, crown moulding, and gorgeous hardwood floors throughout-anchored by a grand centre-hall staircase. The formal sunken living room and elegant dining room with coffered ceiling provide the perfect setting for entertaining. The gourmet kitchen is a showstopper, boasting vaulted ceilings, built-in stainless steel appliances, custom subway tile backsplash, quartz countertops, and a working centre island with breakfast bar. The adjoining breakfast area features a garden door walk-out to a brand-new entertainer's deck (2024) and a fully fenced backyard (2025) complete with a garden shed and relaxing Scandinavian sauna (2025). Additional main-floor highlights include a convenient laundry room with side-door entry. Upstairs, a versatile den offers an ideal space for home offices or studies. The main level primary retreat features a walk-in closet and a 4-piece ensuite, while all bedrooms offer generous closet space and large windows. The finished basement (2025) adds valuable living space with pot lights, above-grade windows, and ample storage. Perfectly located just steps to top-ranked Brooklin Village Public School with French Immersion, minutes to UOIT/Durham College, close to multiple golf courses, parks, and trails-and within walking distance to shopping plazas. A turnkey home designed for comfort, style, and everyday living! (id:60365)
1166 Sepia Square
Pickering, Ontario
Stunning 4 Bedroom, 3 Bathroom Home In Pickering Seaton Is Available For Lease From May 1st, Offering A Bright And Spacious Living Environment With Natural Lighting Throughout Its Over 2100 Square Feet Of Living Space. Hardwood Floor & 9ft Ceiling In Main Upstairs All 4 Rooms With Carpet. Its Prime Location Is A Standout Feature, As Its Conveniently Close To Shopping Malls, Major Highways, And Schools, Making Daily Life More Convenient. Tenant Have To Pay !00% Utilities, No Smoking! (id:60365)
327 - 1635 Military Trail
Toronto, Ontario
This thoughtfully designed suite offers a blend of functionality, comfort, and elevated living. The open-concept living and dining area is filled with natural light and extends seamlessly to a private balcony, perfect for morning coffee or evening relaxation. The modern kitchen features ample storage and efficient layout, ideal for everyday living. The primary bedroom provides a peaceful retreat with closet space and easy access to a well-appointed ensuite. A separate den offers exceptional versatility and can be used as a home office or reading nook. The welcoming foyer includes additional storage and creates a sense of separation between living and private areas. Located in Highland Commons at 1625 Military Trail, a brand new, professionally managed building. Minutes to University of Toronto Scarborough, Centennial College, transit, parks, shopping, and major highways. Ideal for professionals or students seeking a convenient, low-maintenance lifestyle. SOME photos are artist concept. (id:60365)
201 - 1635 Military Trail
Toronto, Ontario
Highland Commons Condos is a new luxury condominium community by Altree Developments, ideally located at Military Trail and Kingston Road in Toronto. Set within the peaceful and highly sought-after Highland Creek neighbourhood, this 3-acre residence is surrounded by some of the city's most scenic green spaces. Overlooking the Highland Creek River, residents will enjoy stunning panoramic views while remaining well connected to everyday urban conveniences, transit, and major institutions. Highland Creek is known for its expansive parklands, tranquil nature trails, and rich natural surroundings, offering a rare blend of city living and outdoor escape. From lakeside access at Lake Ontario to nearby parks and playgrounds, residents can enjoy an active, nature-filled lifestyle right outside their door. The neighbourhood is well established and family oriented, with access to excellent public, private, alternative, and French immersion schools nearby. University of Toronto Scarborough and Centennial College's Morningside Campus are both within walking distance, making Highland Commons an ideal option for families and post-secondary students alike. Commuting is seamless, with Highway 401 just minutes away, providing quick connections to the DVP and downtown Toronto in under 30 minutes. TTC bus routes run directly past the building, offering easy access to subway stations, schools, and Rouge Hill GO Station. Public transit commuters can reach Union Station in approximately one hour. Residents will also enjoy close proximity to a wide range of dining, shopping, and entertainment options. Scarborough Town Centre, home to over 250 retailers, restaurants, services, and a movie theatre, is just a short drive away, placing everything you need within easy reach. (id:60365)
710 - 2 Manderley Drive
Toronto, Ontario
Brand-new boutique condo in East Toronto's desirable Birch Cliff community. Bright 1-bedroom, 1-full bath suite with peaceful north exposure and clear city/CN Tower views, perfect for relaxing evenings. Bedroom features floor-to-ceiling windows and double glass-door closet. Modern kitchen with built-in appliances, glossy backslash, and ample cabinets. Ideal for students, professionals, or couples. TTC at doorstep and minutes to beaches, parks, shops, and local dining. Enjoy premium amenities including 24-hour concierge, gym, rooftop terrace with BBQs, party/meeting rooms, guest suite, pet wash, and children's play area. Modern, cozy, and convenient living in great area.1 Parking Space is Optional with extra $100 and Locker for $50. (id:60365)
148 Rhodes Avenue
Toronto, Ontario
Welcome to a Fully Renovated Leslieville Gem! Offering a total of ~2,460 sq ft of living space including the finished basement, this beautifully updated 3+1 bedroom detached home provides spacious, modern, and comfortable living in one of Toronto's most desirable neighbourhoods. Featuring 9 ft ceilings, the home offers bright principal rooms, quality finishes, and a versatile sitting room that can also serve as an additional bedroom. The renovated basement with a separate entrance is perfect for in-laws, guests, or rental potential. You'll also enjoy ample storage throughout, with all permits fully closed and available for review for complete peace of mind. The charming screened porch offers bonus living space and can be converted into a heated four-season room or kept as-is. Situated on a 25 x 110 ft lot with 2 private parking spots at the rear, this home places you in the heart of Leslieville-steps to cafés, boutique shops, parks, transit, and top-rated schools including George Étienne Cartier French School, Roden Alternative Public School, and Monarch Park CI. Minutes to downtown and major expressways. (id:60365)
107 - 1751 Victoria Park Avenue
Toronto, Ontario
Large and Lovely 1 bed 1 bath apartment available Immediately! It's located in 3 storey building on the Lower Floor. Kitchen features stainless steel appliances (fridge, stove w/hood fan, microwave and dishwasher). Plenty of cabinet space and good size bedroom. 4 piece bathroom. Within walking distance of Golden Mile shopping area, schools, parks & numerous restaurants. DVP nearby, TTC bus stop is right in front of the building. ALL UTILITIES INCLUDED. Parking available for additional $100/month. Coined laundry on site. 1 small harmless and quiet pet is allowed. (id:60365)
1107 - 10 Deerlick Court
Toronto, Ontario
1 year old Condo With Luxurious Finishings 594 sq feet +100 sq feet luxury balcony. Conveniently Located At York Mills/DVP And TTC At Doorstep. Spacious One Bedroom Plus Den That Can Be Used As A Second Bedroom , or Office. Spacious Living/Dining Area With Great View. Modern Washroom. South Exposure. Minutes To Dvp, Fairview Mall, Grocery Stores.Ravine Living at Its Finest!Discover the perfect blend of nature, style, and urban convenience in this beautifully upgraded 1+1 bedroom condo with parking, nestled in the prestigious Ravine community. Condo features rare 10-ft ceilings for a spacious and airy feel.The open-concept kitchen is fully upgraded with quartz countertops, an enhanced stovetop, modern cabinetry, stainless steel appliances, and in-suite laundry. Stylish laminate flooring runs throughout the unit, complemented by a custom-built oak island, integrated closets, cabinets, shelving, and wardrobe for smart storage.Unmatched location with the TTC stop at your door, and quick access to Hwy 401, DVP, and major shopping centres like Shops at Don Mills and Fairview Mall. Step outside to enjoy nearby Brookbanks Park and Deerlick Court Ravine, offering serene trails and green space.Luxury amenities include: 24-Hour Concierge Fitness Centre & Yoga Area Party Room & Games Room Rooftop Sundeck with Lounge Outdoor Terrace with BBQ & Dining Area Dog Spa & Kids Playroom Visitor ParkingPhase II of The Ravine will feature a residents-only clubhouse and indoor pool, adding even more value and lifestyle appeal.A rare opportunity to live in a well-designed, functional, and stylish space surrounded by natural beauty and city convenience. (id:60365)
3411 - 403 Church Street
Toronto, Ontario
Prime Downtown Location Church/Calton, High Floor With Open Balcony And Unobstructed Panoramic East View. Very Functional 1 Bedroom Layout, Modern Kitchen With Quartz Counter Top. Steps To Yonge Street, College Subway Station, University Of Toronto, Ryerson University And Shoppings And Much More. New Building With Lake View From Unit. (id:60365)
83 Kimbark Boulevard
Toronto, Ontario
Practicality Meets Sophisticated Luxury In This 2023 Custom-Built Home. Located In The Desired Caribou Park/Lawrence Park South Community, The Home Is Approximately 4000sf + 2200sf.Exterior Is Professionally Landscaped, With Lighting, Irrigation System, Heated Driveway, Walkway And Garage. Full Home On Generator. Truly An Icon Of Innovation and Prominence, Incorporating The Finest Building Materials And Interior Finishes. High Ceilings With Impressive Crown Moulding Throughout. Eye-Catching Solarium Design Skylight Dome Inspired By Milan's Galleria Vittorio Emanuele. 4+1 Bedrooms With Private Ensuite & Private Walk-In-Closets. Spacious Primary Bedroom With Separate Makeup Table, Dream Closet With Closed Cabinetry And Heated Floor 5-Piece Ensuite With Water Closet And Dual Vanities. An Entertainers Basement Featuring Spacious Wet Bar, Gym, Media Room, Papro Designed Wine Cellar, 2nd Laundry Room, Plenty Of Storage Space, And An Additional Bedroom With Private Ensuite And Walk-In-Closet.This Home Is Set To Impress And Surely A Home To Call Yours. Steps away fromAvenue Road & Lawrence Avenue, TTC Bus Routes, And Easy Accessibility to Highway 401, This Home Is Situated In The Ideal Location For Multiple Routes To The Downtown Core. It Is Surrounded By Some Of Toronto's Top Restaurants, Shops, And Best-Ranked Private Schools (Havergal College, TFS, Crescent, Crestwood, UCC, Greenwood) And Public Schools (Lawrence Park Collegiate, Glenview Senior PS, John Ross Roberston Junior PS) . Stay Connected To Urbanized Living While Enjoying The Beautifully Quiet And Family-Oriented Neighbourhood. (id:60365)
2403 - 99 John Street
Toronto, Ontario
Welcome to 99 John St #2403! Fully furnished unit with some brand-new furniture to be installed before occupancy. This unit offers breathtaking, unobstructed views of the CN Tower, Rogers Centre, Roy Thomson Hall, and Lake Ontario from its expansive south-facing windows. Designed with an open-concept layout, this residence features floor-to-ceiling windows that flood the space with natural light. The chic, modern kitchen boasts premium appliances and a quartz countertop, while the bedroom's elegant glass doors enhance the bright and airy atmosphere. With a perfect Walk Score of 100, you're just steps from the Financial and Entertainment Districts, premier shopping, dining, and vibrant cultural landmarks. Enjoy seamless transit with another perfect Transit Score of 100, offering easy access to streetcars and the nearby St. Andrew and Osgoode subway stations. Top-notch building amenities including an outdoor pool, hot tub, BBQ area, and fitness center elevate your lifestyle. Don't miss this opportunity to experience exceptional downtown living at its finest! (id:60365)

