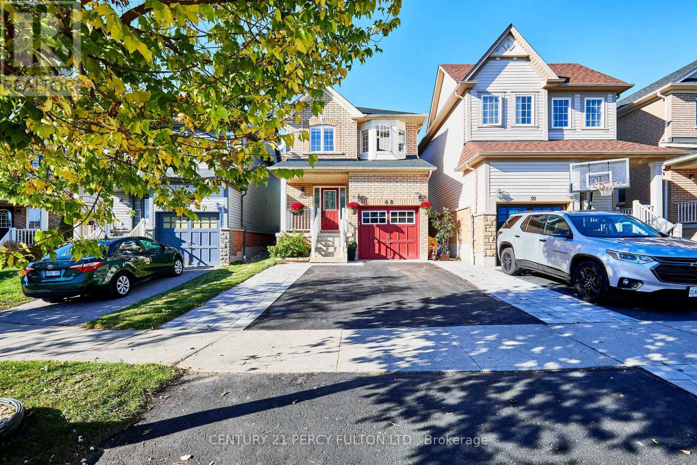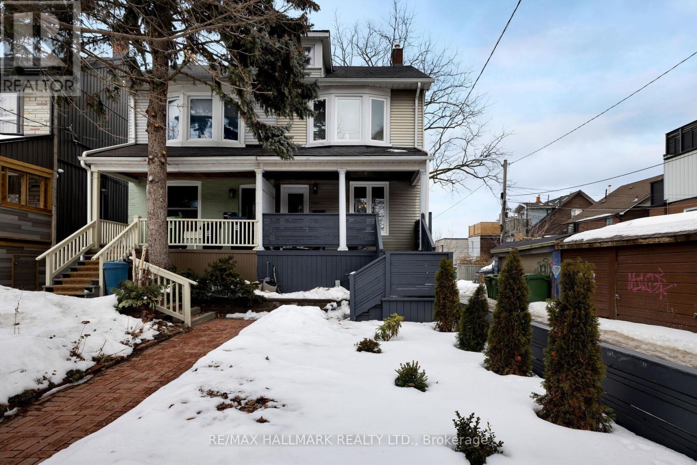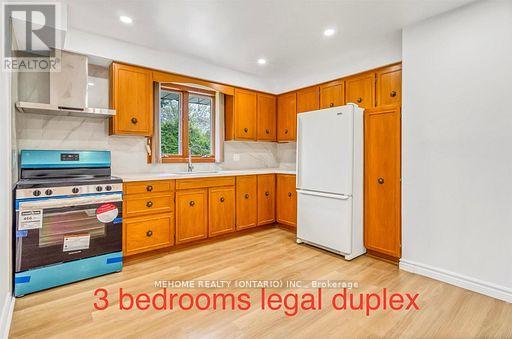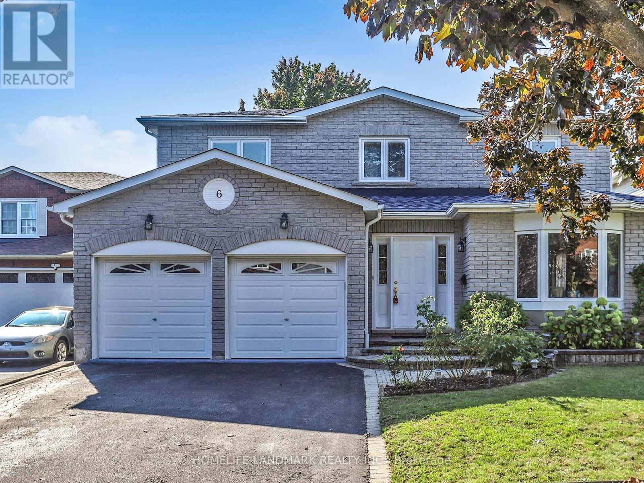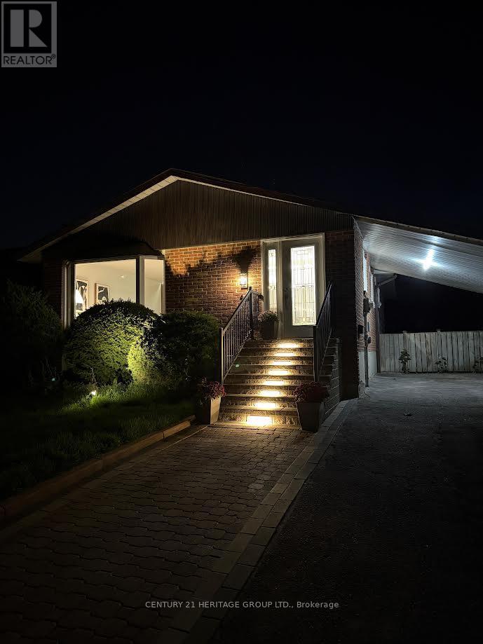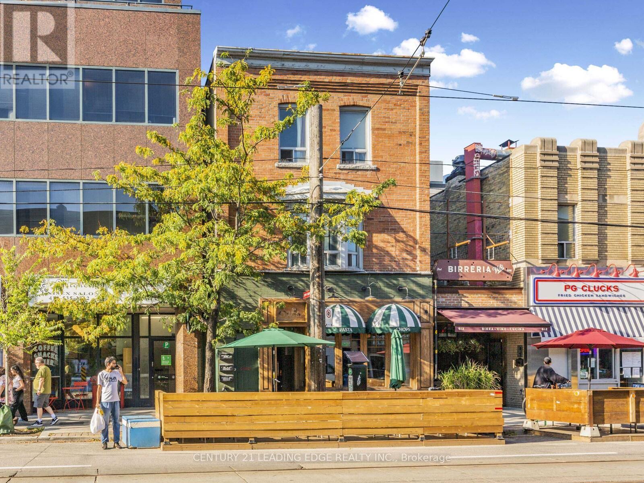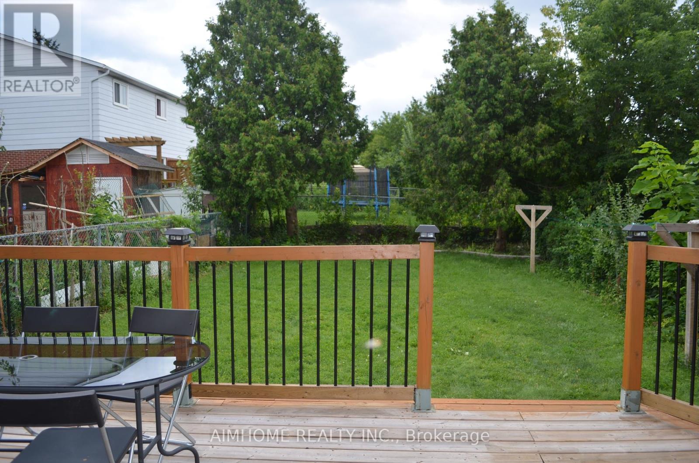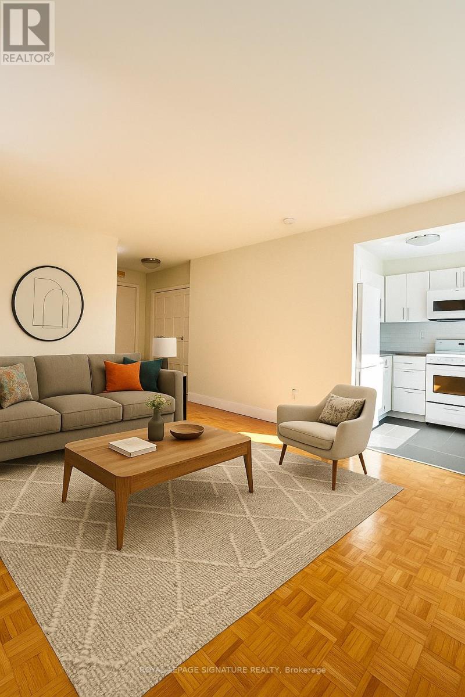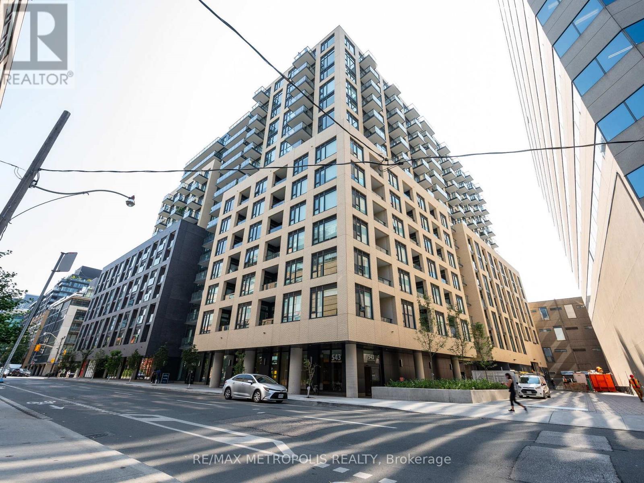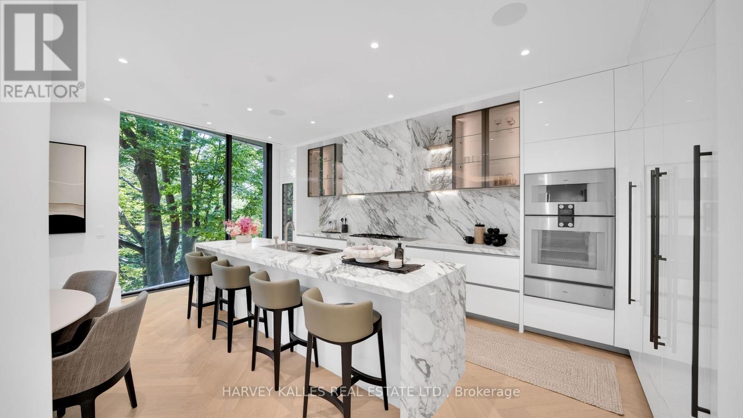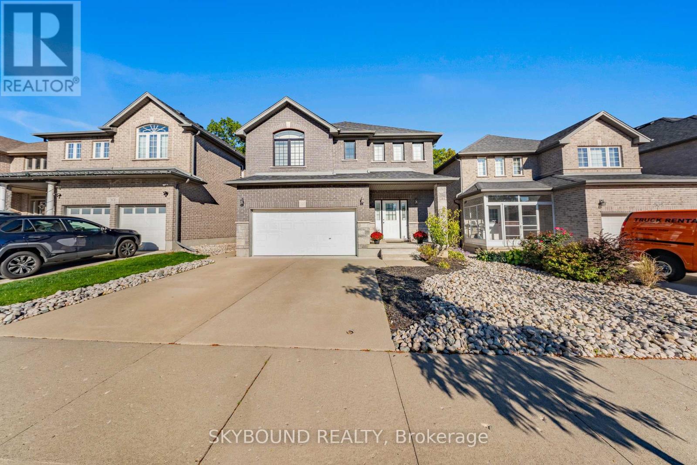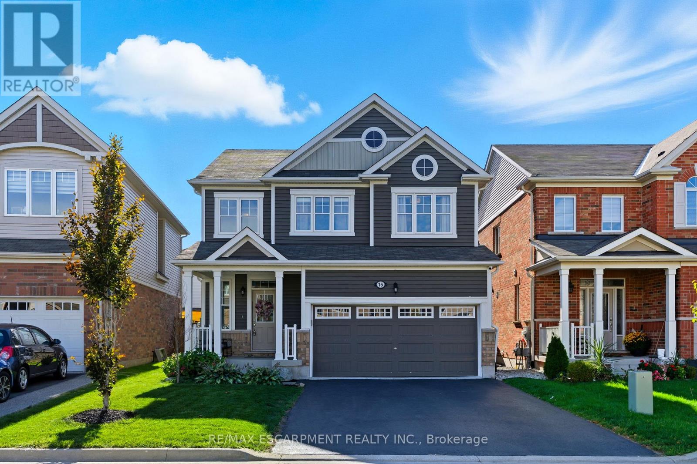48 Bettina Place
Whitby, Ontario
Welcome to this beautiful 3-bedroom, 3-bathroom detached home, located on a quiet, tree-lined, family-friendly street. This move-in-ready gem offers comfort, style, and thoughtful upgrades throughout. Step inside to discover updated laminate flooring, modern lighting, and a spacious open-concept layout connecting the kitchen, living, and dining areas ideal for both everyday living and entertaining. The large primary bedroom features a walk-in closet and private ensuite, while two additional bedrooms provide generous space for family or guests. Downstairs, the finished basement includes a versatile bonus room perfect for a home office, rec room, or playroom. Enjoy peace of mind with a brand new roof (2025), new furnace (2022), and brand new stainless steel fridge and stove. Curb appeal shines with stone landscaping in the front, adding charm and low-maintenance beauty to the exterior. In the fully fenced backyard, unwind on the 16'x16' deck, gather around the stone firepit, sway in the hammock, or plan your future hot tub on the ready-made stone pad your own private outdoor retreat. This is the perfect blend of modern updates, functional layout, and serene outdoor living. Don't miss your chance to call it home. (id:60365)
1 Herbert Avenue
Toronto, Ontario
Fully renovated home literally steps to Queen St and the Beach. Easy access to all the Beach has to offer and fast commute to downtown. The location of this home couldn't be better. The front porch is perfect for slow mornings and watching the neighbourhood go by. The dining room and living room are bright and open. The kitchen is perfectly appointed with stainless steel appliances and a bonus drinks fridge right beside the back door, ready for beers on the back deck. Cheers to that! The bathroom on the second floor is perfection, bright, open, and ready for anything a family can throw at it. The freestanding tub is perfect for a soak after a long week. Two bedrooms finish out the second floor, both with great storage. The third floor is cozy and welcoming, making a great third bedroom or a family room. The basement is fully finished with a rec room and fourth bedroom. Parking is easy off of a laneway with room for TWO cars! This won't last long, don't miss out! (id:60365)
115 Harris Court
Oshawa, Ontario
Floor features 3 good sized bedrooms. New Kitchen (2024)! New floor (2024) and fresh paint (2024) throughout the entire main floor! New A/C (2025). New Kitchen (2024), New Stove (2024), New Washer and Dryer (2024). Huge Back Yard! Own separate Laundry. A large living room with huge windows that bring in lots of natural light. You'll have your own garage and space for three cars on the driveway, so parking is easy and safe. This Spacious Bungalow is on a Quiet Street with no through traffic, in a Convenient Location few minutes walking to the Oshawa Shopping Centre, Schools and few minutes drive to Highway 401 and Oshawa GO Station! This home is legally divided into two units. The tenant is responsible for paying 60% of all utilities (basement only has 1 person lives there). Don't Miss This Rare Opportunity To Live In Such A Beautiful Home!! (id:60365)
6 Broughton Court
Whitby, Ontario
Fantastic custom-built detached home located on a quiet court in the highly desired Whitby Pringle Creek neighbourhood! Featuring elegant and romantic grey-and-white brick exterior, this stunning 3+1 Brs 4 Baths 6 parkings residence offers over 3,000 sq. ft. of living space, perfect for families seeking comfort, style, and convenience.Step inside to gleaming hardwood floors and elegant crown moulding throughout the main level. Pot-lights throughout all levels. Lots of windows with natural light. The open-concept kitchen features upgraded cherrywood cabinets, double wall fridage, granite counters, and a bright eat-in area with walk-out access to a large deck and fully fenced west-facing backyard, perfect for enjoying sunny afternoons.The upper level boasts three generously sized bedrooms with all hardwood floors. Master-bd retreats with a luxury 5-pc ensuite featuring a Jacuzzi tub and a walk-in closet. Convenient second-floor laundry adds ease to life.The spacious finished basement includes a recreation room, wet bar area, one bedroom, a 3-pc washroom, recessed pot-lights, and a walk-up with beautifully laid stone steps leading from the backyard to the basement entrance. With the potential to add a separate entrance, bsmt offers excellent rental income opportunities. Updates: Roof (June 2021), Hot water tank (2023), basement room flooring (2025), front door and deck painting (2024 & 2025).Located just minutes from top schools, Parks, Transit, Shopping and more! Easy Access To The 401 And 407. 3D tour & photo link:https://www.winsold.com/tour/428215 (id:60365)
43 Howell Square
Toronto, Ontario
Fully renovated home in a safe, quiet neighbourhood with quick access to Hwy 401! Enjoy a modern kitchen, bright open living areas, and a walk-out from the bedroom to a private fenced deck. The finished basement includes a full 2-bedroom apartment with separate entrance, perfect for income potential or extended family. With updated exterior panels, stylish finishes, and proximity to UofT, Centennial College, schools, and transit, this property is move-in ready and full of opportunity. Home includes 2 sets of laundry for added convenience. (id:60365)
1 - 614 College Street
Toronto, Ontario
Urban Living with a Massive Private Terrace in the Heart of Little Italy! Welcome to 614 College Street. a stylish and spacious 2 bedroom plus a den, 1 bath. nestled in one of Toronto's most vibrant and walkable neighbourhoods. This thoughtfully laid out suite offers open-concept living, modern finishes, and an incredible approx. 450 sq. ft. private terrace perfect for entertaining, dining, or relaxing under the city skyline. Enjoy the best of city living with award-winning restaurants, boutique shopping, cafes, and bars just steps from your door. Excellent access to transit makes commuting a breeze, whether you're heading downtown or across the city. (id:60365)
(Main&second Floor) - 47 Yucatan Road
Toronto, Ontario
Fully Furnished 4 Bedrooms in A Semi-Datached House. Main and Second Floors for Lease. Nestled in A Quiet and Safe Family Friendly North York Neighborhood. Top Ranking Cherokee Ps. Close To Bridlewood Mall, Fairview Mall and Victoria Van Horne Plaza. Minutes Walk to Bus Stations(TTC/YRT). Seneca College, Community Center, Library Are All within Walking Distance. A Coule of Minutes Drive To DVP/404/401. Must See. (id:60365)
302 - 485 Huron Street
Toronto, Ontario
****ONE MONTH FREE RENT!****Gorgeous Studio apartment Oasis in the Heart of The Annex! Experience premium city living at 485 Huron Street, a fully updated Junior 1 Bedroom 1-bath apartment in Toronto's vibrant Annex neighbourhood. Located in a rent-controlled building, this bright and modern space is perfect for students, professionals, or anyone looking to live in a prime urban setting with character and comfort. What Makes It Special: ****ONE MONTH FREE RENT*** (applied in your 8th month on a 1-year lease) All Utilities Included (except hydro), Parking & Storage Lockers Available (for an extra monthly fee). Location Highlights: Steps to the subway for quick and easy commuting, minutes from University of Toronto great for staff and students, surrounded by trendy cafes, restaurants, shopping, and entertainment, plus access to a beautifully landscaped backyard your own private outdoor retreat. Apartment Features: Fully renovated with sleek finishes, bright open layout with a private balcony, all-new appliances including fridge, stove, dishwasher, and microwave, elegant hardwood and tile flooring, freshly painted and ready for move-in. Building Amenities: Secure entry with camera monitoring, on-site superintendent for added support, modern smart card laundry room, bike racks and parking options, plus brand-new elevators. Available for Immediate Occupancy! (id:60365)
806 - 543 Richmond Street W
Toronto, Ontario
This Stunning 2-Bedroom + Den, 2-Bathroom Condo At 543 Richmond Avenue West Offers Spacious Living In The Heart Of Toronto. Enjoy Breathtaking, Unobstructed Views Of The CN Tower From Your Private Space. This Sleek, Contemporary Unit Is Perfect For Anyone Seeking Urban Luxury And Convenience. Nestled In The Heart Of The Fashion District, Steps From The Entertainment District & Minutes From The Financial District. Building Amenities Include: 24hr Concierge, Fitness Centre, Party Rm, Games Rm, Outdoor Pool, Rooftop Lounge W/ Panoramic Views Of The City. (id:60365)
304 - 7 Dale Avenue
Toronto, Ontario
Welcome home to Suite 304, a south-facing jewel box in Rosedale, unique among the residences limited collection of 26 suites. Generous 2-bdrm plus den layout with an additional flexible room off the primary that can serve as a sitting area, dressing rm, home office, or 3rd bdrm. Personalized 24/7 concierge security ensures peace of mind in this boutique building. Floor-to-ceiling glass frames allow beautiful ravine vistas for all seasons, while interiors feature white oak flooring, Molteni custom cabinetry, 10-ft ceilings with layered lighting and expansive terraces. The sleek kitchen is elevated by bespoke millwork and a full suite of Gaggenau appliances. Direct elevator access opens into a light-filled residence offering incomparable treetop privacy nestled in the privacy of the ravine yet only steps from the city. Residents also enjoy manicured Janet Rosenberg designed gardens, incomparable gym/spa, complete with PENT & Technogym fitness amenities, creating an exclusive and serene urban retreat. A true luxury residence and MUST SEE! (id:60365)
305 Wesley Boulevard
Cambridge, Ontario
Luxury Meets Function in this home with Private Green views! This 5-bedroom, 2706 sq. ft. home combines style, comfort, and functionality, all backing onto mature greenery for privacy and peace. The main floor includes a versatile bedroom with access to a full bathroom beside the mudroom, ideal for guests, in-laws, or an office. At the heart of the home, the chefs kitchen shines with stainless steel appliances, upgraded cabinetry, granite counters, large center island, modern light fixtures, pot lights, backsplash, under cabinet lighting, and upgraded ceramic floors. It opens to the family and dining areas with a walkout to a deck overlooking the trees. The living room features hardwood floors and a gas fireplace, adding warmth and character. Upstairs, the large primary suite offers a walk-in closet and ensuite with double granite vanity, while three additional spacious bedrooms share a full bath. A convenient upper level laundry completes the space. The 1310 sq. ft. unfinished walkout basement with large windows, cold room, bathroom rough-in, and sump pump is ready for your creative vision; whether an income suite, recreation area, or extended family living. With 9 ft ceilings, hardwood staircase and upper hall, upgraded tiles, double garage, and a walkout setting onto green space, this home is move-in ready with endless potential. Forget the Hype, Feel the Buzz, This home is for you! (id:60365)
15 Bastia Street E
Hamilton, Ontario
Welcome to this stunning 3-bedroom, 3-bathroom home featuring high-end finishes and a modern open-concept design throughout. The bright, airy main level showcases a gourmet kitchen with premium cabinetry, beautiful quartz counters and a large island perfect for entertaining. The spacious living and dining areas flow seamlessly to the backyard, creating the perfect balance of comfort and style. Upstairs, the elegant primary suite includes a walk-in closet and luxurious ensuite. The professionally finished basement offers an additional full bathroom and versatile living space ideal for a family room, office, or guest suite. With a double car garage, beautifully landscaped exterior, and a location close to parks, schools, and amenities while avoiding heavy traffic routes this home offers both luxury and convenience. Move in and enjoy upscale living at its finest! RSA. (id:60365)

