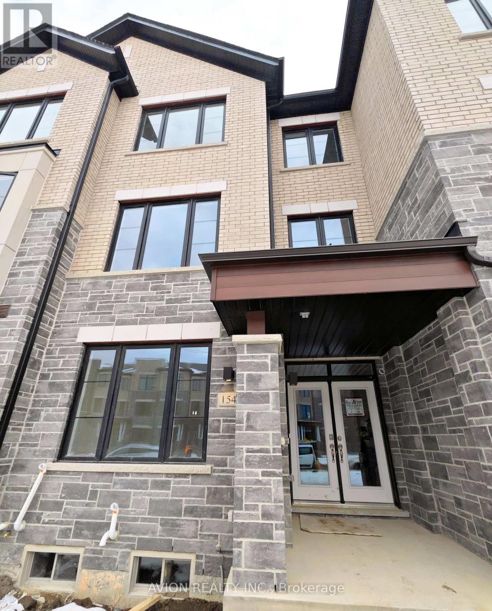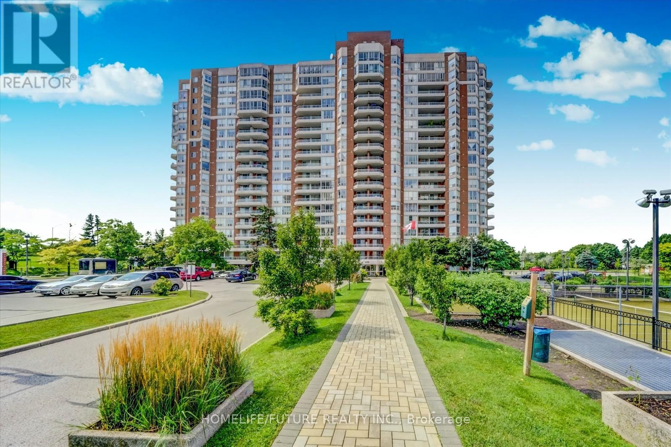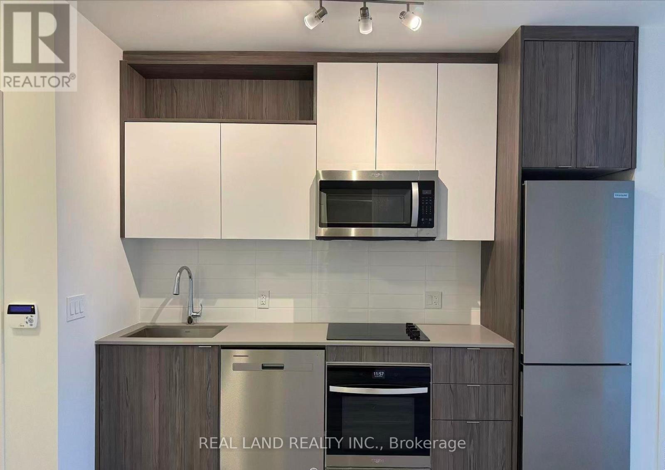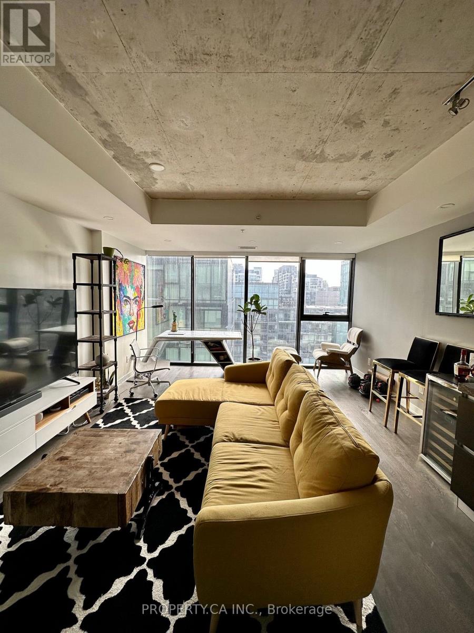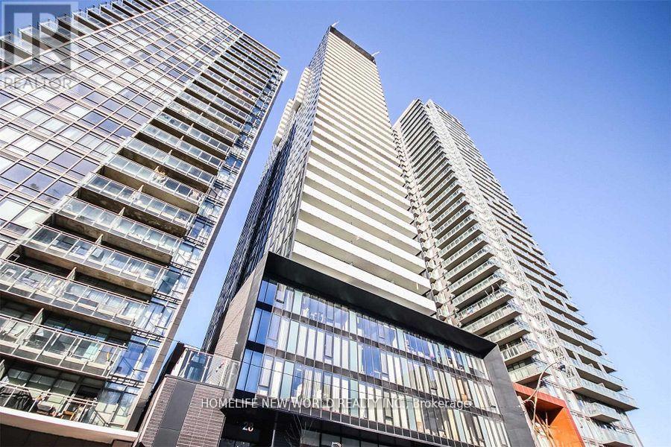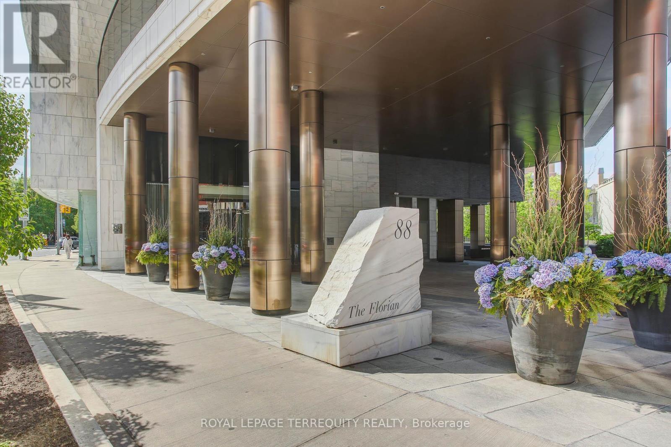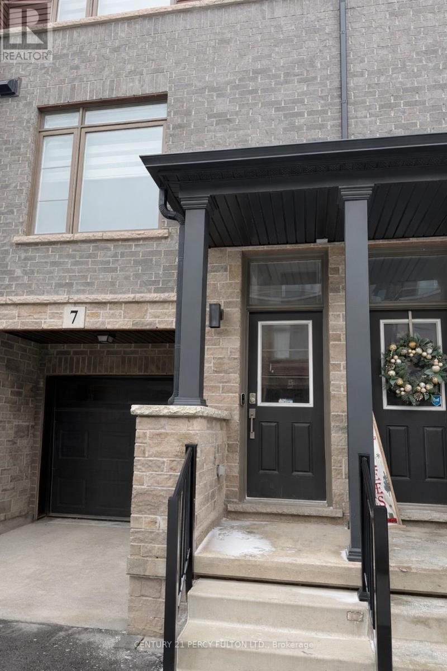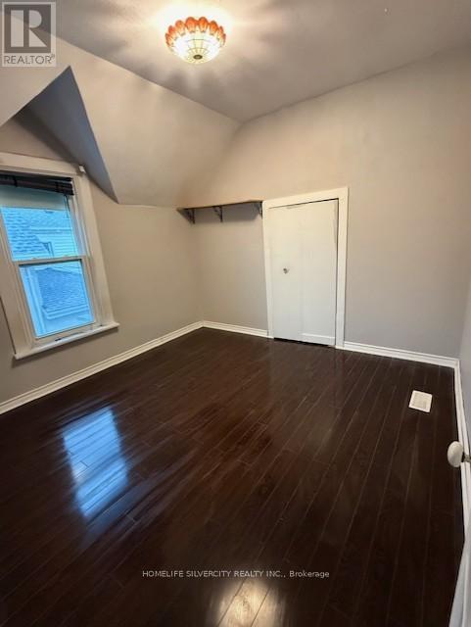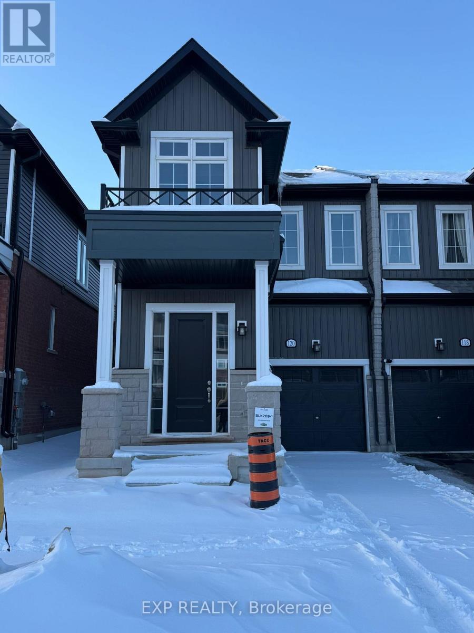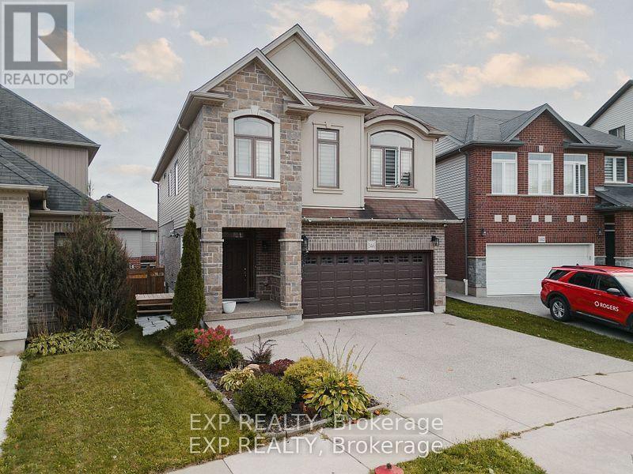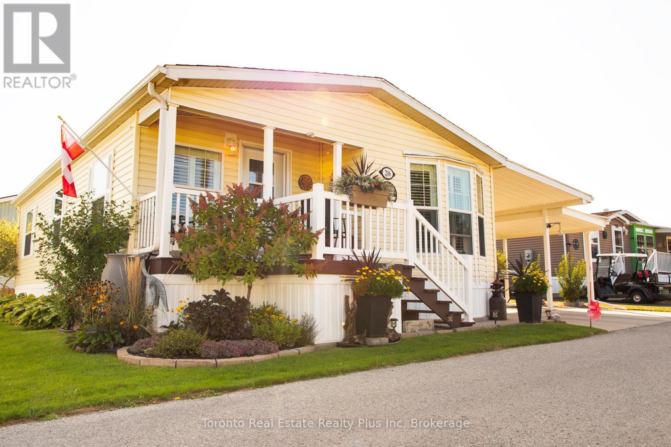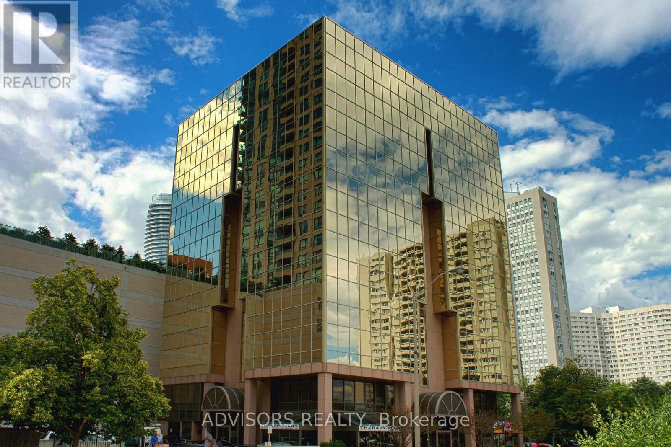154 Vine Cliff Boulevard
Markham, Ontario
Brand new Double garage Townhouse by Fieldgate Homes ! 4bedrooms plus Den with 9ft high ceiling on Main & upper floor! Hardwood floor ,Stained oak stairs ,Granite countertop & Upgraded kitchen.200 amp electrical panel. Near Highway 404, costco, top-rated schools, beautiful parks, and convenient amenities. Assignment Sale. (id:60365)
1510 - 430 Mclevin Avenue
Toronto, Ontario
This bright and Modern Condo features 2 Bed Rooms, 2 full bathrooms, a Cozy living area and an open Balcony for relaxing. 24 Hours gated Community. Enjoy the Convenience of ensuite Laundry and Underground Parking. Located just steps from TTC, Medical offices, Public Library, Shopping Malls, with only Minutes from highway. This Condo offers aminities including indoor Pool, Fitness Center, Sauna, Tennis Courts and Party Hall. Brandnew Laminate Flooring throughout the unit and brand new appliances. Freshly painted and new Vanities in Bathrooms. Brandnew Counter tops in the Kitchen. (id:60365)
Ph1920 - 60 Princess Street
Toronto, Ontario
A Premium Residence At Front St E & Sherbourne By Pemberton. 1 Bed + Den, Den Can Be Used 2nd Bedroom. Luxury Suite With Full Balcony. Bright And Spacious Layout, Brand New Appliances. Open Concept. Just Steps Away From The No Frills, Dollarama, St. Lawrence Market, The Waterfront, Convenient TTC Access. Amenities; Infinity- Edge Pool, Rooftop Cabanas, Outdoor BBQ Area, Games Room, Fully-Equipped Gym, Yoga Studio, Party Room, And More. Parking Is Available for an Additional $100. Water, Heat And Internet Included. (id:60365)
1010 - 629 King Street W
Toronto, Ontario
Experience luxury and extreme convenience living in one of Toronto's most sought-after modern boutique buildings in the heart of the Fashion District on King West. This fully furnished, bright and open south-facing 1-bedroom unit features floor-to-ceiling windows with beautiful views of the CN Tower, the city, and the lake. Rarely included parking with access to enjoy Lavelle's world-class outdoor pool, lounge bar, and more! Extras: 24 hour concierge, Guest Suites, Games Room, Children's Playground, Rooftop Pool, Lounge, Gym, PetWash Station and More! (id:60365)
2605 - 28 Wellesley Street E
Toronto, Ontario
Exclusive Opportunity To Own In The Downtown Core! Prime Location To Wellesley Subway Station. unit With Livable And Functional Layout Featuring, 9 Foot Ceilings to Compliment Floor-To-Ceiling Windows . Open-Concept Kitchen, Beautiful Countertops & Tiles In Full Bathroom, Spacious Bedroom. Modern Lobby And Amenities. 24/7 Concierge, Fully Equipped Gym & Terrace. Walking distance to U of T, TMU and more. Steps Away From Culture, Entertainment And Shopping. (id:60365)
1804 - 88 Davenport Road
Toronto, Ontario
Spectacular sunsets and panoramic views await you at this stunning 2197 square foot corner suite at The Florian in Yorkville. Refined layout, elegant and renowned style, the perfect balance of modern clean lines and classic enduring quality. 2 Bedrooms each with its own ensuite bath, plus a study/den/library + powder room. Chic sleek great sized kitchen w/ extended peninsula counter so you can chef and entertain seamlessly. Two large balconies w/ access from all rooms. Light comes from everywhere in this suite. 10ft ceiling height and well placed walls for all of your Art. The finest of finishes and details were chosen for 1804. 98% walkscore means you are minutes from parks, subway and some of the finest shops and dining in Toronto. The Florian where luxe meets modern in gracious balance. Steps to Bay/Bloor. Summerhill & Rosedale. A centre point, from which you can peruse shops, meet friends for gelato, catch subways or taxi or walk to the Ballet or Symphony. The amenities at 88 Davenport are meticulously designed, purpose and luxury in every touch. Excellence and exclusivity w/ only 4 suites on this floor. Living at The Florian is all about bespoke comfort. 24Hr concierge , valet parking, and a sun drenched indoor swimming pool. Work out in the well appointed fitness center, then enjoy the saunas and spotless spa like change rooms and showers. Plan events, dinners, parties, meetings in the huge welcoming party room, w/ its own dining area and separate lounge, and catering kitchen. The Florian also offers guest suites. Not to miss the extraordinary 4th floor outdoor garden rooftop lounge and bbq area, fully landscaped and furnished to dine, relax, entertain and to enhance your living experience at 88 Davenport. Book tea at the Windsor Arms and dinner at the Four Seasons, or order in and enjoy your 2 stunning terrace-like balconies. One parking and 1 locker are included w/ this suite. This is the epitome of a "Boutique" refined city residence. (id:60365)
7 - 575 Woodward Avenue
Hamilton, Ontario
Newly constructed ( built in 2021) and never occupied unit townhome offering modern design and everyday comfort in the heart of Hamilton. This bright 3-bedroom, 2-bathroom home features a functional open-concept layout with large windows that fill the space with natural light. The contemporary kitchen offers ample cabinetry and counter space, seamlessly connecting to the living and dining areas, ideal for both relaxing and entertaining. Enjoy the added privacy of an end unit and unwind on your private balcony. Conveniently located just minutes from highway access, shopping, transit, and all essential amenities, this home is an excellent opportunity for homeowners or investors seeking a turnkey property in a growing neighborhood (id:60365)
115 Murray Street
Brantford, Ontario
Well-maintained all-brick 2-storey home offering exceptional value and versatility. Ideal for first-time home buyers or as a rental opportunity, this property features solid construction, a functional layout, and strong potential. The home offers two spacious family/living rooms, with select open-concept elements while still maintaining defined living spaces throughout. A bright bonus room adds flexible living space and offers a sunroom-like feel with an abundance of natural light. Additional main-floor features include a bedroom, a renovated kitchen with access to the backyard, convenient main-floor laundry, a 4-piece bathroom, and a main-floor powder room. Upstairs, you'll find three bedrooms and a 3-piece bathroom, providing ample space for family, tenants, or guests. Recent updates include a kitchen renovation (2018), bathroom update (2018), vinyl plank flooring, a new furnace (2023), new wood porch (2025), and fresh paint, making the home move-in ready while still allowing room for future improvements. Original character blends seamlessly with modern updates throughout. Outside, enjoy a private, fully fenced backyard, along with a garage and a driveway offering parking for two vehicles. Conveniently located near Brantford's downtown core, just a 10-15 minute walk to Wilfrid Laurier University and Conestoga College, and close to schools, parks, public transit, and shopping. Property is being sold in "as is, where is" condition. (id:60365)
120 Sanders Road
Erin, Ontario
Brand new, never-lived-in home available for lease at 120 Sanders Road in the growing community of Erin. This spacious 4-bedroom, 3-bathroom end unit townhome features a bright open-concept living and dining area with wide plank flooring and large windows for plenty of natural light. The modern kitchen offers quartz countertops, stainless steel appliances, a centre island, ample cabinetry, and a pantry for added storage. Generously sized bedrooms, contemporary bathrooms, and a functional layout ideal for families or professionals. Located close to schools, parks, trails, and everyday amenities. Immediate occupancy available. A great opportunity to lease a brand new home without the wait. (id:60365)
346 Moorlands Crescent
Kitchener, Ontario
Welcome to this beautiful legal 2-bedroom basement apartment located in the desirable Doon South neighbourhood of Kitchener. This bright, modern unit offers an open-concept living and dining area, a fully equipped kitchen with white cabinetry and stainless steel appliances, two well-sized bedrooms, and a contemporary full bathroom with a glass shower. Additional features include in-unit laundry, pot lights, a private walkway to the basement entrance, and dedicated driveway parking. The unit comes fully furnished and all utilities are included, with the exception of internet and TV. Situated in a quiet, family-friendly community, this apartment provides convenient access to major amenities, public transit, and educational institutions. Nearby points of interest include the Soccer Club, Doon Valley Golf Course, Homer Watson Park, local playgrounds, the Museum, Highway 401 access, Conestoga College, the University of Waterloo, Fairview Park Mall, and GRT Bus Routes 12 and 20. Ideal location for anyone looking for a blend of luxury and convenience including remote workers, professionals, small families, and college students seeking a comfortable and accessible place to call home. (id:60365)
206 - 3033 Townline Road
Fort Erie, Ontario
Welcome to 206 - 3033 Townline Rd (Trillium Trail) a beautifully updated 2 bedroom 2 bath bungalow in the sought-after Parkbridge Black Creek Adult Lifestyle Community. This move-in ready home offers a concrete double driveway, carport, covered deck with back entrance, and a large shed on a concrete slab, inside you'll find beautiful floors,California Shutters, and a bright open layout designed for easy living. The primary suite features a walk-in closet and ensuite, while the guest bedroom enjoys its own 4 Piece bath. Recent upgrades include furnace (2022) owned electric hot water tank (6 years) roof (2022) and shed roof (4 years). Living here means more than just a home - it's a lifestyle . Enjoy a secure gated community with indoor and outdoor pools, sauna, library, tennis courts, community hall and over 20 social activities designed for active retirement living. (id:60365)
410b - 3660 Hurontario Street
Mississauga, Ontario
A single office space in a well-maintained, professionally owned, and managed 10-storey office building situated in the vibrant Mississauga City Centre area. The location offers convenient access to Square One Shopping Centre as well as Highways 403 and QEW. Proximity to the city center offers a considerable SEO advantage when users search for "x in Mississauga" on Google. Additionally, both underground and street-level parking options are available for your convenience.Extras:Bell Gigabit Fibe Internet Available for Only $25/Month **EXTRAS** Bell Gigabit Fibe Internet Available for Only $25/Month (id:60365)

