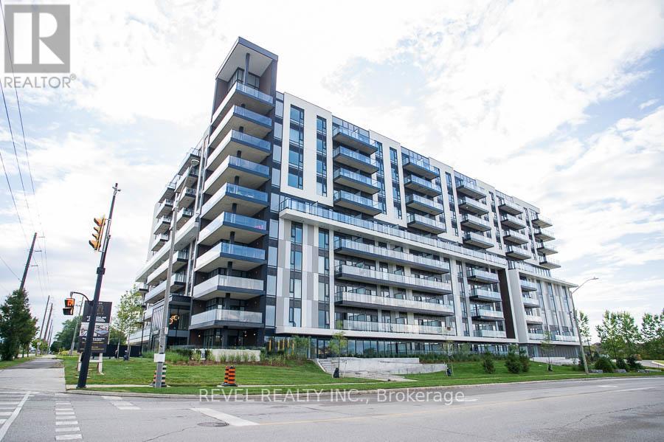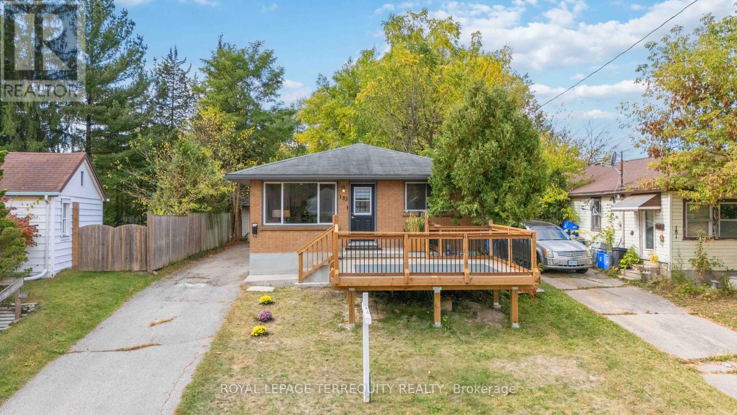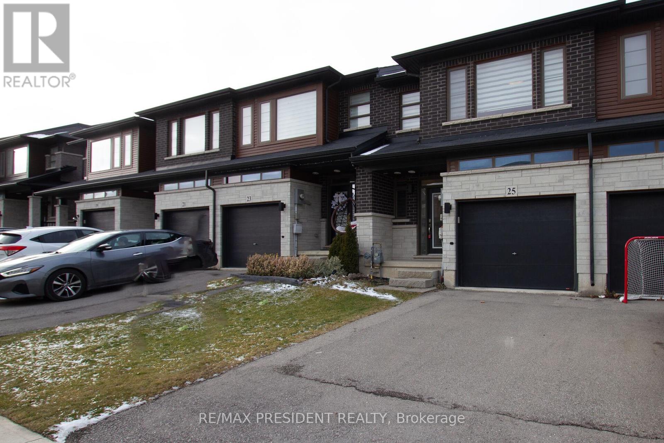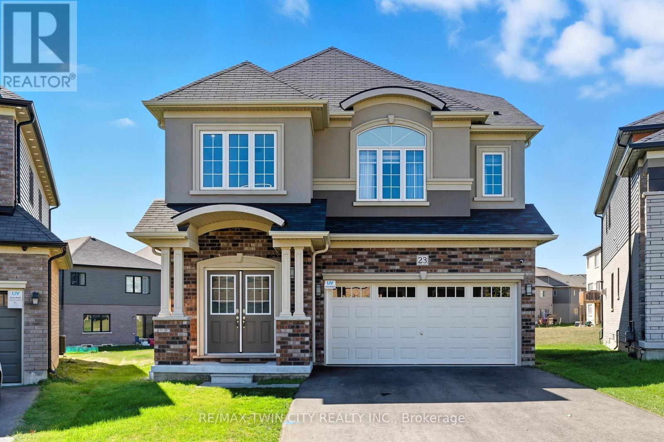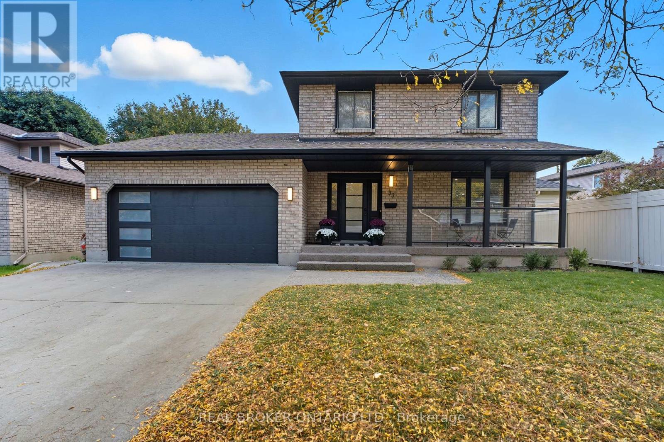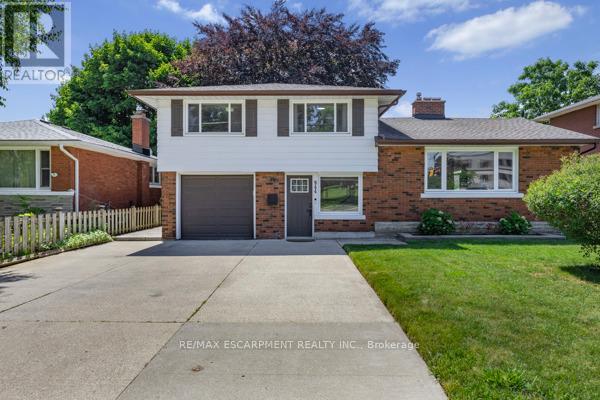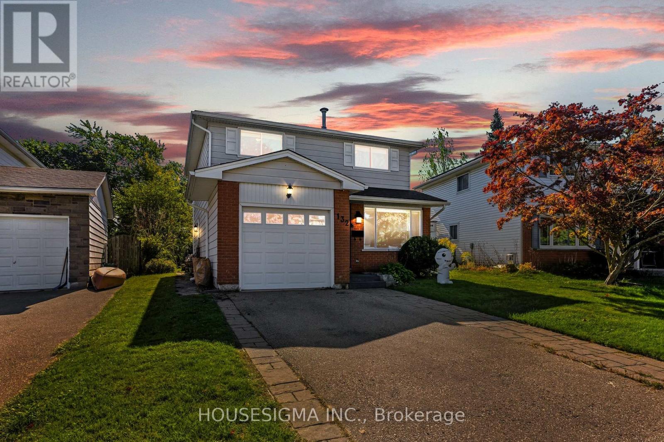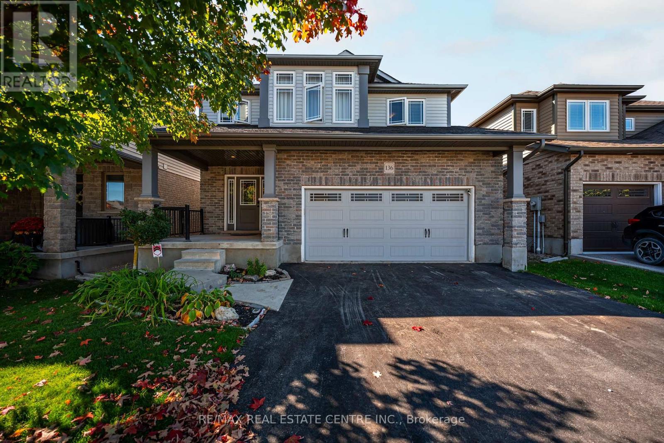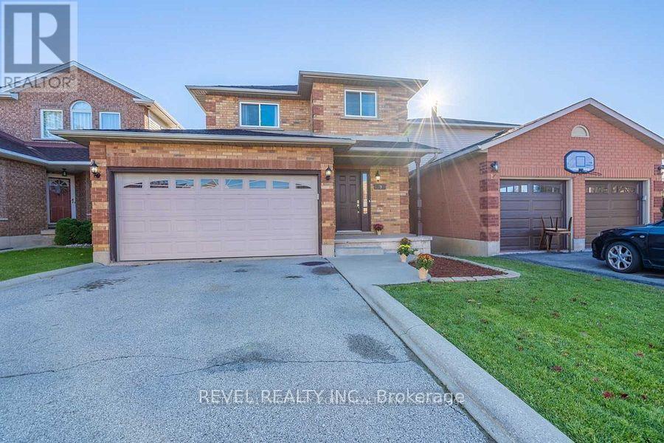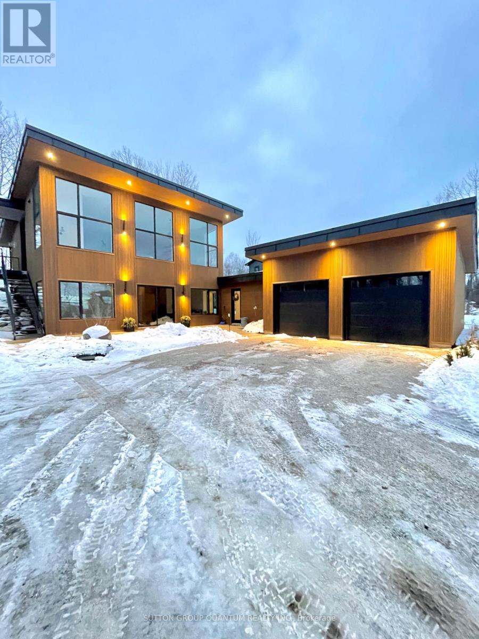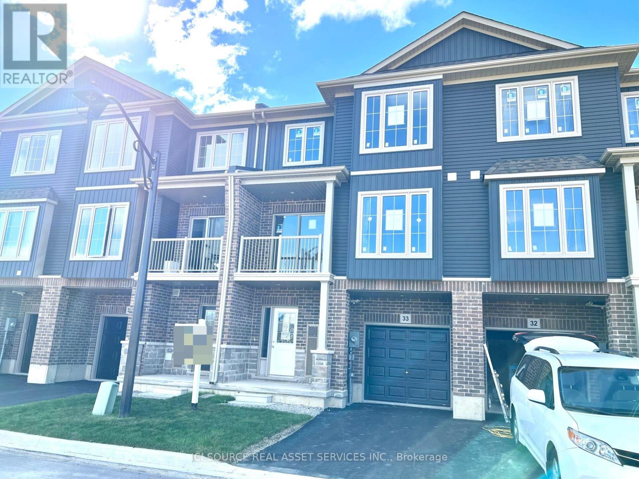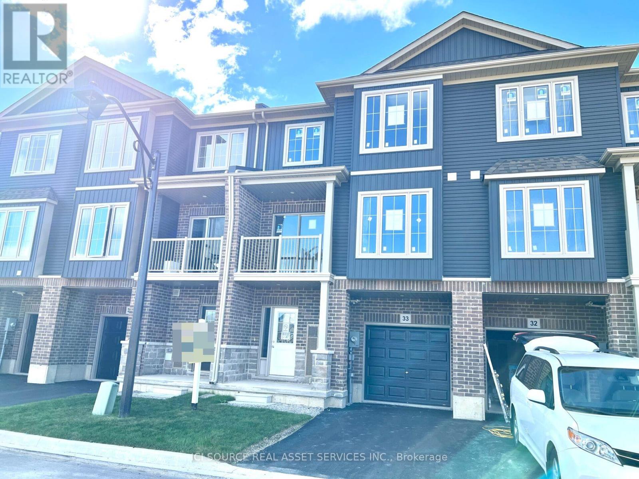526 - 575 Conklin Road
Brantford, Ontario
Not ready to buy? No problem! This stylish 2-bedroom, 2-bathroom condo offers the perfect blend of modern comfort and everyday convenience. Fully furnished and move-in ready for those looking for a shorter, or longer stay, without any hassle. The unit features bright, open-concept living spaces ideal for professionals, empty nesters or those waiting on a new construction build to finish. Residents enjoy access to exceptional building amenities, including a modern fitness centre, yoga studio, party room, rooftop terrace, and more. Conveniently located near parks, trails, and shopping, this location makes day-to-day living effortless. Two parking spaces are side by side on the same floor as the unit (covered) and a locker just steps away from the unit itself. (id:60365)
183 Emerson Avenue
London South, Ontario
Welcome to 183 Emerson Ave where comfort, opportunity, and outdoor serenity meet. Tucked Away on a Quiet Street in the Peaceful Glen Cairn Neighbourhood, this Fully Renovated Carpet Free Bungalow sits on an Extraordinary 273-ft deep lot, a Rare Find that Offers Endless Possibilities. Whether you dream of growing your own food, creating a lush garden retreat or gathering around a cozy fire pit under the stars, this backyard is your canvas for relaxation and connection. Inside, the bright open-concept main level features a modern kitchen with quartz counter-tops, a welcoming living area, and two spacious bedrooms. The finished lower level adds versatility with an additional bedroom, a full bathroom, and a second kitchen; ideal for multi-generational living or generating rental income. With a single-car garage offering excellent storage or workspace options, this home appeals equally to end users seeking comfort and space, and to investors looking for a move-in-ready property with strong income potential complete with separate lower-level access directly from outside. Set in a quiet, family-friendly area close to parks, schools, and amenities, 183 Emerson Ave is more than just a home, its a lifestyle and an investment in one. (id:60365)
25 Greenwich Avenue
Hamilton, Ontario
Welcome to 25 Greenwich Avenue in Upper Stoney Creek! This modern, less-than-5-year-oldtownhome offers the perfect combination of style, space, and convenience.3 Bedrooms, 3 Bathrooms: Ideal for a couple, or family looking for room to grow. Open Concept Main Floor: Enjoy the spacious living room, contemporary kitchen, and dining area, perfect for entertaining or family time. Main Floor 2-Piece Bathroom: Conveniently located for guests and easy access. Upstairs Retreat: A large master bedroom with its own 4-piece ensuite provides a private sanctuary. Two additional well-sized bedrooms share another 4-piecebathroom. Loft room with skylight. This bright and airy townhome offers comfortable, modern living in a family-friendly neighborhood. Schedule a tour today and make this your new home! No smoking, No pets. Tenant will pay all utilities. (id:60365)
23 Whitton Drive
Brant, Ontario
Welcome to Your Dream Home in the Prettiest Town of Paris, Ontario! Step into modern elegance with this stunning brand-new build offering 5 spacious bedrooms and 4 beautifully designed bathrooms. Nestled in one of the most picturesque communities in Ontario, this home combines luxurious finishes with the warmth and functionality every family needs. From the moment you walk in, you're greeted by a grand high-ceiling entrance and gleaming hardwood floors that flow throughout the main level. The heart of the home is the open-concept eat-in kitchen, featuring quartz countertops, stainless steel appliances, modern lighting, and a layout that effortlessly blends style with functionality. Just off the kitchen, the cozy family room invites you in with a gas fireplace framed by custom built-in shelvingthe perfect place to relax or entertain. Upstairs, youll find five generously sized bedrooms, including a serene primary suite with its own private ensuite bath. With four bathrooms, morning routines and evening wind-downs are smooth and seamless for the whole family. The full basement offers endless possibilities, ready for your personal touchwhether you dream of a home gym, media room, or additional living space. Outside, enjoy the privacy and potential of an oversized pie-shaped yard, stretching over 144 feet deepideal for a future pool, garden oasis, or backyard entertaining. Located just minutes from highway access, shopping, top-rated schools, parks, and the gorgeous local trails that make Paris such a special place to call home. Don't miss your chance to own this exceptional property in one of Ontarios most sought-after towns. (id:60365)
33 Winter Way
Brantford, Ontario
Welcome home to 33 Winter Way, Brantford. This beautifully finished two-storey home is completely move-in ready and offers plenty of space for the growing family all in a quiet, mature neighbourhood close to every major amenity. Step inside to a bright and modern open-concept design where contemporary style meets comfortable family living. The spacious entryway opens to a large entertainers kitchen featuring ample cupboard space, tiled backsplash, stainless steel appliances including a Viking gas range and oven, and a large island with seating for four plus additional built-in storage underneath. Adjacent to the kitchen, the inviting living room is filled with natural light and highlighted by recessed pot lighting throughout. A spacious dining area connects seamlessly to the kitchen and main-floor family room, complete with a beautiful bay window. The family room offers the perfect place to gather and unwind, with sliding patio doors that open to your private backyard retreat. A convenient two-piece powder room completes the main level. Upstairs, youll find three generous bedrooms including a large primary suite with ensuite, along with a beautifully updated four-piece bathroom. Need more space? The fully finished lower level includes a bright recreation room, an additional bedroom that can easily serve as a home office or gym, a three-piece bathroom, and a finished laundry room. Step outside to enjoy a large wooden deck complete with gazebo perfect for outdoor dining, lounging, and entertaining. Pride of ownership is evident throughout this meticulously maintained home. Move-in ready and full of thoughtful upgrades, 33 Winter Way is the perfect opportunity for families looking for more space in a fantastic Brantford neighbourhood. (id:60365)
944 Concession Road
Cambridge, Ontario
Welcome to this Preston North Sidesplit Charmer in one of the best situated areas in Cambridge. This beautifully updated home boasts approximately 1400 sq ft, with 3 well sized bedrooms on the upper floors and an additional room in the lower level that could be used as another bedroom or den. A bright renovated kitchen with excellent appliances and lots of kitchen storage is perfect for that keen cook or baker. The dining area leads out to a bbq deck with french doors, and outside there is ample space for a garden or play area for kids. The lower level has a very bright and spacious rec room, utilizing the light from the oversized windows, not making it feel like a basement. The bathrooms have also been updated with new toilets and finishing touches to make this home move in ready for the new owners. Potlights and large windows in the house add to the brightness of this family home. New insulated garage doors and plenty of shelving and storage in the garage. Back up flow preventer for added security. Located close to all that Hespeler has to offer with shopping and restaurants, Costco, close to great schools, parks and Chicopee ski resort. Can't get a better location! (id:60365)
132 Forest Glen Crescent
Kitchener, Ontario
Welcome to this beautifully updated 4-bedroom home in the heart of Kitcheners sought-after Forest Heights neighbourhood. Designed for comfortable family living, this home features four bedrooms on the upper level, a full bathroom upstairs, and a convenient half-bath on the main floor. The main level offers a bright and open layout with a stylish kitchen that includes a large center island, modern cabinetry, and sleek countertops. The dining and living areas flow together naturally, highlighted by a cozy gas fireplace that adds warmth and charm. The finished basement provides valuable extra space that can be used as a rec room, home office, or media lounge. Its flexible and ready for your needs. Step outside into a private backyard with a spacious deck and plenty of green space. Its the perfect spot for relaxing, hosting barbecues, or letting kids and pets enjoy the outdoors. Located within the boundary of top schools including Meadowlane Public School, Westheights Public School, and Forest Heights Collegiate Institute. Youll also enjoy easy access to Forest Glen Plaza, McLennan Park, Activa Sportsplex, public transit, and major routes like Homer Watson Boulevard and the 401. 132 Forest Glen Crescent is move-in ready and offers the ideal combination of style, space, and location in one of Kitcheners most family-friendly communities. (id:60365)
136 Taylor Drive
East Luther Grand Valley, Ontario
Welcome to Mayberry Hill, a peaceful Grand Valley community where small-town life meets modern comfort. This Thomas Field-built home offers about 2,000 square feet of bright, open living space designed for family and friends to gather and enjoy. Built with quality craftsmanship, it features an open-concept main floor that draws you in with its soaring 17-foot great room ceiling and large windows that fill the living area with natural light. The kitchen blends function and style with stainless steel appliances, a tile backsplash, and plenty of prep space for family dinners or quiet mornings. Hardwood and tile floors flow throughout the main level, leading to a convenient mudroom and laundry with inside access to the double garage. The garage itself adds flexibility, featuring an overhead/retractable screen door so you can enjoy the space as a bug-free outdoor area perfect for summer evenings or weekend projects. Upstairs, you'll find three spacious bedrooms, including a large primary suite with a walk-in closet and an ensuite featuring a double vanity and a walk-in shower. The basement is ready for your ideas, complete with a rough-in for a future bathroom and a large cold room for storage. Step outside to a fully fenced backyard made for relaxing and gathering with a deck, patio, firepit, garden shed, and shade sail offering the perfect spot to unwind. Located minutes from trails, conservation areas, and just 15 minutes from Orangeville, this home combines the peace of small-town living with the convenience of nearby amenities. (id:60365)
79 Lynnette Drive
Hamilton, Ontario
Opportunity Knocks Welcome to 79 Lynnette Drive, a charming 3-bedroom, 3-bathroom gem nestled in the heart of Hamilton's desirable Falkirk neighbourhood. This lovingly cared-for home is ready for its next chapter, offering a solid foundation and endless possibilities to update and make it truly your own. As you step inside, you're greeted by a bright and spacious main floor, with a welcoming living and dining area bathed in natural light from large windows. The kitchen, complete with an adjoining breakfast nook, is ready to become the heart of the home, awaiting your personal touch to bring it to life. A convenient main-floor laundry room adds a thoughtful, functional touch to everyday living. Upstairs, the primary bedroom offers a peaceful retreat, perfect for unwinding after a long day. Two additional spacious bedrooms ensure plenty of room for a growing family, guests, or a home office. And with a finished basement, you'll find even more space to create the perfect rec room, gym, or any area that suits your lifestyle. Step outside into the backyard, an ideal setting for entertaining, gardening, or simply relaxing. The attached garage provides direct access to the home, making errands and family life that much easier. All of this is just minutes from parks, schools, shopping, and public transit, ensuring convenience and easy commuting. This is your chance to add your personal touch and turn this house into a home that reflects your unique style. Don't miss out on this fantastic opportunity! (id:60365)
150 Sunset Boulevard
Blue Mountains, Ontario
WINTER 2026. NEW MODERN LUXURY SKI CHALET - completed in 2025. First time offered and available December through March. This immaculate property is for the discerning client and sits across the street from Georgian Bay fronting on water views and backing onto forest in the Upscale Lora Bay area. This exceptional property features luxury living at its finest. The backyard is a nature lovers backdrop with brand new hot tub & unique commercial bridge over to the fire pit area which is enveloped by natural forest. Garage connected to breezeway with radiant floor heating for easy unloading of bags. Enter the foyer to rec room and 3 beautiful bedrooms. Primary suite furnished with a King bed/luxury linens and includes ensuite bathroom, large screen TV. 2nd bedroom furnished with a King bed/luxury linens with shared bathroom with the 3rd bedroom which includes 2 twin beds and 2 additional beds for kids in the bunk above. Comfortable and spacious rec room with TV, bar area with fridge and laundry room. The upper floor has 14 foot soaring ceilings and is completely open concept. Fully functional cooks kitchen, Lounge area with over-sized chairs for morning coffee and 5pm wine sipping and an 8 person harvest table to enjoy family meals together. Beautiful marble fireplace in the livingroom to kick back and relax on the comfy sectional sofa. The Peaks and Blue Mountain just 15 minutes away. The Lora Bay Area in Thornbury cant be beat with public club house and lavish restaurant. Fantastic snowshoeing and cross country skiing in your backyard. Thornburys quaint downtown area is just 5 minutes away with its beautiful shops and unbeatable restaurants. La Scandinave Spa is just 15 min. Away. 2 major grocery stores 5 minutes east or 7 min. West. This luxury ski chalet is being offered for this first ski season and is the best cottage country and ski-cation available. December through March Rental at $10,000 monthly. Driveway snow-clearing service provided. (id:60365)
31 - 295 Tanglewood Drive
Hamilton, Ontario
Over $50,000 in savings!!! This brand-new three-storey, back-to-back townhome features 1,380 square feet of living space, two bedrooms (each with their own ensuite), two and a half bathrooms and over $50,000 in upgrades. Some of the many upgrades include quartz countertops throughout, second floor hardwood, fully upgraded kitchen, glass shower in ensuite and more! Kitchen and laundry appliances are included with this purchase and immediate occupancy is available. *For Additional Property Details Click The Brochure Icon Below* Property taxes not yet assessed - assessed as vacant land. (id:60365)
33 - 295 Tanglewood Drive
Hamilton, Ontario
This brand-new three-storey back-to-back townhome features 1,380 square feet of living space, two bedrooms (each with their own ensuite), two and a half bathrooms and you still have time to select all of the interior finishes in our New Home Design Centre, to craft your perfect dream home. This home could close in as early as 120 days from signing. This home also includes a $25,000 Bonus Package, which features an extra ensuite, first floor oak staircase, glass shower in ensuite and more! Kitchen and laundry appliances are also included. Please note that this home is at drywall stage and purchasers are still able to select all of the finishes for their home. The images of the finished homes shown in this listing are of the same model and only for illustrative purposes. *For Additional Property Details Click The Brochure Icon Below* Property taxes not yet assessed - assessed as vacant land. (id:60365)

